Category Archives: Pole Barn Questions
Price Per Square, Scissor Truss Spacing, and Column Spacing.
Posted by polebarnguru on 22/05/25 @ 8:00
This week the Pole Barn Guru answers reader questions about our “best guess at price per square…” for a Hansen Building Kit, spacing for scissor trusses, and if there is a national code for post spacing in a barndominium. DEAR POLE BARN GURU: What is your best guess at price per square foot range materials […]
Read more- Categories: Professional Engineer, Columns, Pole Barn Questions, Pole Barn Design, Barndominium, Constructing a Pole Building, Pole Barn Planning, Building Colors, Trusses
- Tags: Post Spacing, Price Per Square Foot, Scissor Trusses, Columns Spacing, Cost Per Square Foot, Truss Spacing, Post Frame Pricing
- No comments
Finding Which Way is Up
Posted by polebarnguru on 22/05/24 @ 8:00
Finding Which Way Is Up Avid reader DAVE in BLUFFDALE writes: “As I told Trey, I’ve been reading and reading and reading your blog posts until I don’t know which way is up! Don’t get me wrong, you’ve done an amazing job with your blog posts, but it can be a bit overwhelming. I think […]
Read moreRunning in Concrete Slab PEX Inside Large Tubing
Posted by polebarnguru on 22/05/19 @ 8:00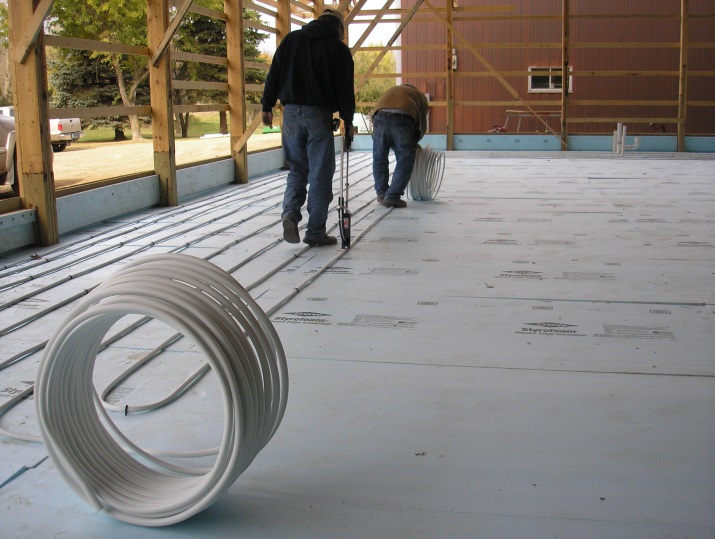
Running in Concrete Slab PEX Inside Large Tubing Credit for writing this guest post goes to my friend and radiant floor heat expert Les Graham www.RadiantOutfitters.com. If you prefer your DIY radiant floor heat to be right, rather than cheap, call Les 1.320.212.0863. Question from Mike the Pole Barn Guru: Is it beneficial to place […]
Read more- Categories: Workshop Buildings, RV Storage, Barndominium, Pole Barn Questions, Pole Building Comparisons, About The Pole Barn Guru, Constructing a Pole Building, Pole Barn Planning, Pole Barn Structure, Pole Barn Homes
- Tags: Pex Tubing, Pex-Al-Pex Tubing, Coefficient Of Linear Thermal Expansion, Manifolds
- No comments
Roof Leaks, DIY or Hire Builder, and Building Width
Posted by polebarnguru on 22/05/18 @ 8:00
This week the Pole Barn Guru answers reader questions about on old roof that leaks due to nails used in attaching steel, a request for builder referrals, and if a Hansen Building is available in a 48′ width– yes, they are. DEAR POLE BARN GURU: My older metal barn complete with roofing nails, not screws, […]
Read moreResponsibility for Collapsed Pole Buildings
Posted by polebarnguru on 22/05/17 @ 8:00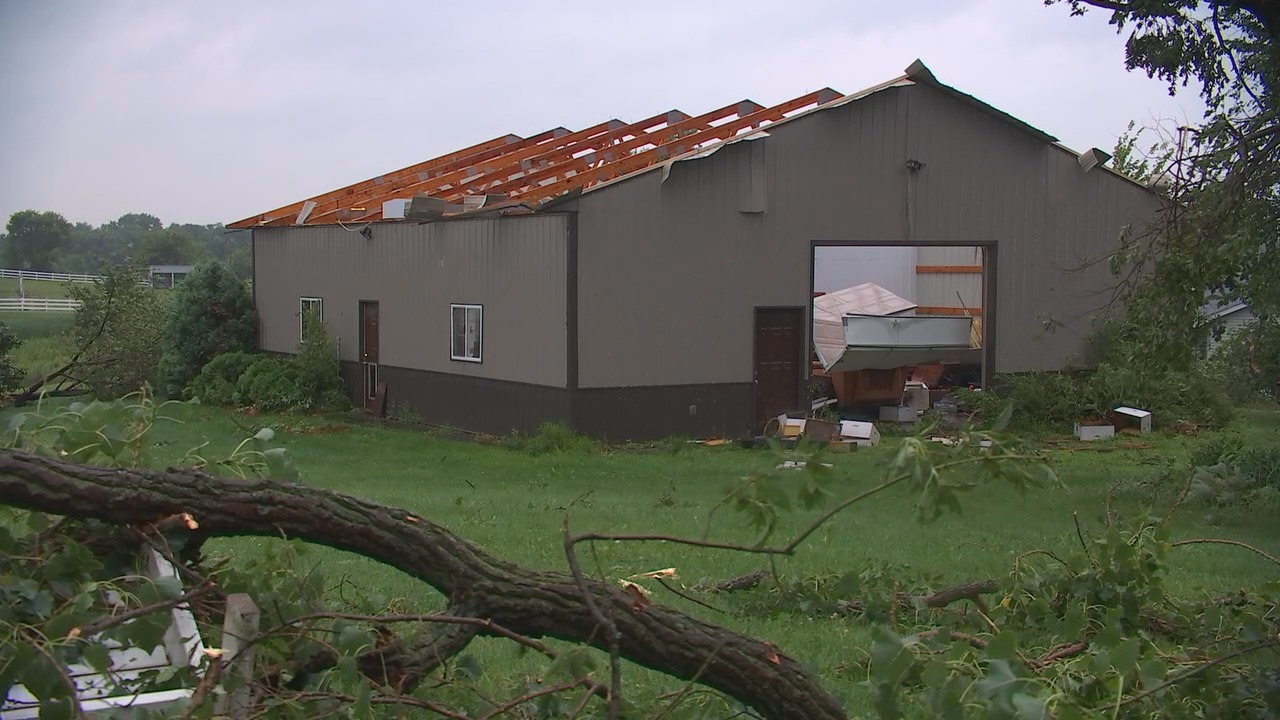
Question Whether County is Responsible for Collapsed Pole BuildingsEllensburg’s (Washington) Daily Record published this letter from DAVE on March 5, 2022: “To the Editor: Anybody passing through the Nelson Siding area in the Upper County some seven miles west of Cle Elum, will notice collapsed pole buildings due to the snow we had in January. […]
Read more- Categories: Pole Building Comparisons, About The Pole Barn Guru, Building Department, Pole Building How To Guides, Pole Barn Planning, Professional Engineer, Pole Barn Questions, Pole Barn Design
- Tags: Licensed Design Professional, Snow Weight, Forensic Evaluation, Building Code, Architect, Snow Load, Engineer, Climactic Data
- No comments
Questions from a Future Barndominium Owner
Posted by polebarnguru on 22/05/12 @ 8:00
Reader JASON in WINDSOR writes: “What are ways to avoid a stone base for slab to protrude under grade board using a post in the ground or pier with wet set brackets? We want grass to grow right up to the building’s base rather than stone around the perimeter or stone flower beds. I don’t […]
Read more- Categories: Pole Building How To Guides, Pole Barn Planning, Footings, Insulation, Pole Barn Questions, Building Overhangs, Roofing Materials
- Tags: Rigid Board EPS, Fascia L Trim, Splash Plank, Closed Cell Spray Foam, UC-4A, Plasti-skirt, Closed Cell Spray Foam Insulation, Expanded Polystyrene, International Energy Conservation Code, R-10 Rigid Insulation
- No comments
Moisture Control, Insulating Existing Structure, and a Post Rot Fix
Posted by polebarnguru on 22/05/11 @ 8:00
Today the Pole Barn Guru answers reader questions about moisture control, insulating a building with a ridge vent, and a solution for replacing posts that have rotted out. DEAR POLE BARN GURU: Thanks for the abundance of technical information you provide your readers. Like many of them, I inherited a pole barn with the same […]
Read morePersonal Storage, Additional Height, and Floor Plans
Posted by polebarnguru on 22/05/04 @ 8:00
This week the Pole Barn Guru addresses a concern about personal items being ruined by storing them in an unfinished pole building, the need for an additional two feet of interior height, and floor plans for designing a post frame home. DEAR POLE BARN GURU: Hello- not sure if you can answer this but hoping […]
Read more- Categories: Pole Barn Questions, Pole Barn Design, Pole Barn Homes, Building Styles and Designs, Constructing a Pole Building, Pole Barn Planning, Post Frame Home, Barndominium, Ventilation, Shouse, Rebuilding Structures, Shouse, Building Interior, floorplans, Professional Engineer
- Tags: Pole Barn Storage, Floor Plans, Personal Storage, Interior Height, Post Frame Home, Post Frame House, Registered Design Professional
- No comments
Financing, Beam Sizes, and a 3 Ply Truss Connection
Posted by polebarnguru on 22/04/27 @ 8:00
Today the Pole barn Guru answers reader questions about available financing for a pole building, a required beam size for 20′ post spacing, and a small connection for 3 ply trusses. DEAR POLE BARN GURU: Do you offer financing? Thanks. DERRICK in DETROIT DEAR DERRICK: Yes, we offer a variety of financing options. Please visit […]
Read moreCosts to Erect, A Water Leak, and Expansive Soils
Posted by polebarnguru on 22/04/20 @ 8:00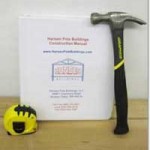
This week the Pole Barn Guru answers questions about the costs of erecting a small metal barn, how to address leaks after moving a building, and building on expansive soils. DEAR POLE BARN GURU: What is the cost to hire for installation of a small, 24 x 36, metal barn? JACKIE in CUMMINS DEAR JACKIE: […]
Read moreFootings, Mechanical Plans, and Hay Ventilation
Posted by polebarnguru on 22/04/13 @ 8:00
This week the Pole Barn Guru answers reader questions about concrete footings for a lean-to addition, how to incorporate plumbing, electrical, and HVAC plans into to process, and proper ventilation for a hay barn. DEAR POLE BARN GURU: We are putting a 10′ Lean-to on a Steel Framed Building. We will be using 4×6 posts […]
Read more- Categories: floorplans, Concrete, Footings, Building Interior, Pole Barn Questions, Pole Barn Design, Constructing a Pole Building, Pole Barn Planning, Ventilation
- Tags: Ventilation, Mechanical Plans, Hay Barn Ventilation, Pole Barn Footings, Concrete Footings, Pole Barn Foundation, Floor Plans, Hay Barn, Electrical/plumbing/mechanical
- No comments
Do You Do Longer Ones?
Posted by polebarnguru on 22/04/12 @ 8:00
Do You Do Longer Ones? Reader DANA in DEER LODGE writes: “Hello. We are looking at having a 4 door garage built but 2 of the spots will be turned into living space. I see the one you have with 3 garage doors. so you do longer ones? What would the price be to do […]
Read more- Categories: Pole Barn Questions, Building Styles and Designs, Shouse, Building Department, Constructing a Pole Building, Pole Barn Planning, Building Contractor, Budget, Professional Engineer, Barndominium
- Tags: Building Shell, Limited Lifetime Structural Warranty, Structural Blueprints, Barndominium Kits, Building Kit, Technical Support
- No comments
Post Frame Barndo-castle?
Posted by polebarnguru on 22/04/07 @ 8:00
Post Frame Barndo-castle? Reader STEVE in MILWAUKEE writes: “I think it would be neat to have 4 rectangular structures placed such that each is the side of a larger square, so that there is a courtyard in the middle of it. I see plans that show 2 structures in an L or 3 structures in […]
Read moreSolar Panels, Concrete Free Slab, and Overhead Door Posts
Posted by polebarnguru on 22/04/06 @ 8:00
This Wednesday the Pole Barn Guru discusses the possibility of installing solar panels on a pole barn roof, use of a “concrete free” slab, and overhead door post sizes. DEAR POLE BARN GURU: Can solar panels be installed on a pole barn roof? JAMES in GREER DEAR JAMES: Provided roof truss top chord and purlin […]
Read more- Categories: Roofing Materials, Constructing a Pole Building, Pole Barn Planning, Pole Building Doors, Concrete, Building Interior, Columns, Pole Barn Questions, Pole Barn Homes, Pole Barn Design, Sectional Doors, Building Styles and Designs, Overhead Doors
- Tags: Overhead Door Posts, Rooftop Solar, Rooftop Solar Panels, Concrete Free Slab, Solar Panels, Concrete Free, Door Columns
- No comments
How Are Funds Dispersed From a Construction Loan?
Posted by polebarnguru on 22/04/05 @ 8:00
How Are Funds Dispersed From a Construction Loan? Reader CASSANDRA in ROXBORO writes: “When applying for this construction loan as each job is done will the money be dispersed as each job is finished and inspected.? Do you know any in North Carolina that does the whole build or has turkey homes?” Mike the Pole […]
Read moreAdding a Post Frame Gable Extension
Posted by polebarnguru on 22/03/31 @ 8:00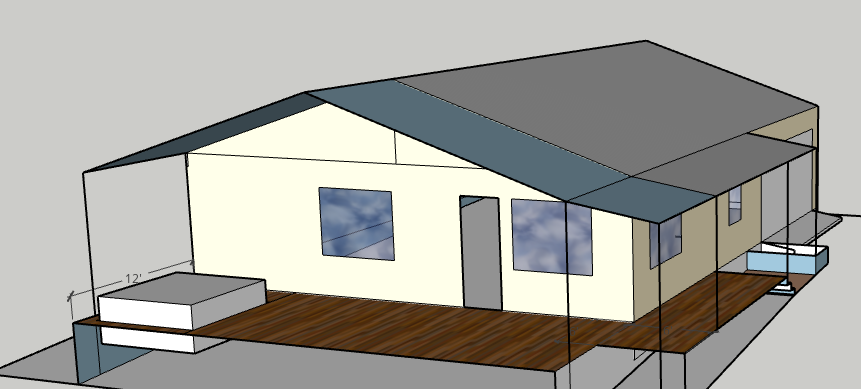
Adding a Post Frame Gable Extension A roof line extension off a post frame gable endwall is an affordable method to cover porches, patios, or even as a carport. As opposed to attaching a single sloping (shed style) roof, it will not reduce headroom or block line-of-sight. It is also easier to build as it […]
Read more- Categories: Professional Engineer, Pole Barn Questions, Pole Barn Design, Columns, Pole Building How To Guides, Pole Barn Planning, Trusses, Concrete, Footings, Porches
- Tags: Architect, Engineer, Carport, Gable Endwall, Gable Extension, Registered Professional, UC-4B Treated Columns, Porches
- No comments
Where We Ship, Raising Walls, and Bottom Chord Dead Loads
Posted by polebarnguru on 22/03/30 @ 8:00
This week the Pole Barn Guru answers reader questions about where we ship, whether or not trying to raise pre-assembled walls is a good idea, and the use of double or single trusses when applying drywall. DEAR POLE BARN GURU: Where do you guys ship? Nationwide? SUZANNE in BROOKSVILLE DEAR SUZANNE: Hansen Pole Buildings is […]
Read more- Categories: Constructing a Pole Building, Pole Barn Planning, Barndominium, Pole Barn Structure, Trusses, Concrete, Building Interior, tools, Pole Barn Homes, Pole Barn Questions, Pole Barn Design
- Tags: Drywall Ceiling, Hansen Locations, Hansen Shipping, Hanging Trusses, Double Trusses, Building Walls, Pre-assembled Walls, Bottom Chord Dead Load, Shipping
- No comments
Pool Inside Pole Barn
Posted by polebarnguru on 22/03/24 @ 8:00
Pool Inside Pole Barn Reader DOUG in SNOHOMISH writes: “I am just starting the process of having an inground swimming pool installed but due to weather and TREES in my area I have decided to build a Pole Barn to enclose the entire pool. I have done a lot of research on Pools and Pole […]
Read moreCondensation, Floor Plans, and Planning a House
Posted by polebarnguru on 22/03/23 @ 8:00
This Wednesday the Pole Barn Guru discusses condensation issues in a metal pole barn a reader would like to convert to livable space, floor plans for a new post frame residence, and the steps to take to plan and build a new post frame house. DEAR POLE BARN GURU: I just purchased a property with […]
Read more- Categories: Building Department, Post Frame Home, Constructing a Pole Building, Barndominium, Pole Barn Planning, Shouse, floorplans, Ventilation, Concrete, Pole Barn Questions, Pole Barn Homes, Pole Barn Design, Building Styles and Designs
- Tags: Post Frame Home, Shouse, Vapor Barrier, Condensation, Barndominium Plans, Building Permit, Post Frame Floor Plans, Post Frame Building Permit, Moisture Barrier
- 2 comments
When the Problem is Not the Problem
Posted by polebarnguru on 22/03/22 @ 8:00
When The Problem, Is Not The Problem Captain Jack Sparrow’s quote is close in this instance. Please read on….. RYAN in MISSOURI writes: “Hi Mike – I spoke with Brenda at your office and she said you may be willing to help me out. I don’t expect you to just give me free advice though, […]
Read moreFrustrating Builder, Post Size, and Sliding Barn Doors?
Posted by polebarnguru on 22/03/16 @ 8:00
This week the Pole Barn Guru tackles reader questions about recourse against a builder that “never does what what he says,” a question about the necessary post size for an RV shelter, and the need for a structural engineer to answer the question, and advice for a reader whose doors blow out wondering if sliding […]
Read more- Categories: Building Department, RV Storage, Constructing a Pole Building, Sectional Doors, Pole Barn Planning, Pole Barn Structure, Sliding Doors, Pole Building Doors, Overhead Doors, Professional Engineer, Pole Barn Questions, Columns, Pole Barn Design
- Tags: Post Size, Wind Rated Garage Doors, Builder Issues, Structural Engineer, Legal Recourse, Sliding Doors, Builder Contracts, Wind-rated Doors
- No comments
Building Over Existing Slab, Blueprints for House, and Pole Building Finance
Posted by polebarnguru on 22/03/09 @ 8:00
This week the Pole Barn Guru answers reader questions about building over or on an existing slab or concrete, whether of not Hansen sells “just the blueprints” for a pole barn/house, and lending for a pole building set on foundation/footing/wall. DEAR POLE BARN GURU: In Arkansas, I want to build a pole barn (or similar) […]
Read more- Categories: Pole Barn Design, Pole Barn Homes, Building Department, Constructing a Pole Building, Pole Barn Planning, Shouse, Concrete, Shouse, Footings, floorplans, Professional Engineer, Columns, Pole Barn Questions
- Tags: Existing Slab, Shouse, Construction Loan, Pole Barn Financing, Motor Home Storage, Blueprints, Floor Plans
- No comments
How Much Will My New Pole Barn Cost?
Posted by polebarnguru on 22/03/08 @ 8:00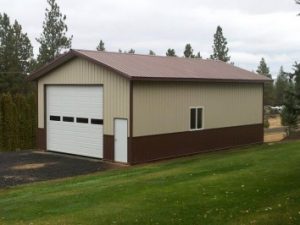
How Much Will My New Pole Barn Cost? Reader CLAUDIO in LEWIS writes: “Hello, I would like to know what would be the cost to build a pole barn building 25’x50′ with loft? Are the interior partitions and insulated walls and floors included? Is the permit application included? Is delivery and construction included in your […]
Read more- Categories: Trusses, Concrete, Professional Engineer, Pole Barn Questions, Pole Barn Homes, Constructing a Pole Building, Post Frame Home, Pole Barn Planning, Barndominium, floorplans, Building Contractor
- Tags: Interior Partition Wall Framing, Engineer Sealed Blueprints, DIY Pole Barns, DIY Pole Buildings, Wall Framing, Fiberglass Batt Insulation, Building Permits, Pole Barn
- 2 comments
Insulating a Partially Climate Controlled Building
Posted by polebarnguru on 22/03/03 @ 8:00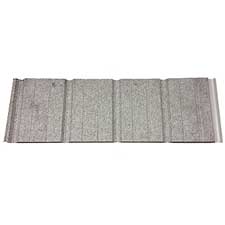
Insulating a Partially Climate Controlled Post Frame Self-Storage Building Reader KEVIN in HUMBOLDT writes: “ I’m designing a post frame building for self-storage that will have non climate control units around the perimeter of my building with climate controlled units in the center, accessed via a hallway down the center of the building. The entire […]
Read moreSpray Foam, Second Floor, and Bending Posts
Posted by polebarnguru on 22/03/02 @ 8:00
This week the Pole Barn Guru discusses a reader’s concern about “condensation leaks” when using spray foam, advice on costs of attic trusses vs traditional second floor, and how to stop posts from bending when the wind blows. DEAR POLE BARN GURU: I am building a 40×50 post frame building as my garage. It will […]
Read more- Categories: Building Interior, Insulation, Professional Engineer, Pole Barn Questions, Columns, Building Styles and Designs, Roofing Materials, Pole Barn Planning, Trusses, Ventilation
- Tags: Condensation Control, Attic Trusses, Floor Trusses, Post Size, Condensation Barrier, Spray Foam, Two Story Post Frame, Wind Load, Engineered Post Frame Plans
- 2 comments
When Barndominium Batman Light Illuminates
Posted by polebarnguru on 22/03/01 @ 8:00
When Barndominium Batman Light Illuminates Dark Sky Loyal reader MARCO in EDINBURG brought a smile to my face when he wrote: “*Batman light illuminates dark sky* Pole barn guru! Help! I am building my pole barn house, Finally. This will be a DIY project with help of friends and family. I will more than likely […]
Read more- Categories: Budget, Professional Engineer, Pole Barn Homes, Pole Barn Questions, Building Department, Barndominium, Constructing a Pole Building, Pole Barn Planning
- Tags: Engineered Framing Plans, Floor Plans, Barndominium, Building Risk Category II, Risk Category I, DIY Pole Building, Diy Barndominiumbar
- No comments
When Friends Buy Buildings From Others
Posted by polebarnguru on 22/02/24 @ 8:00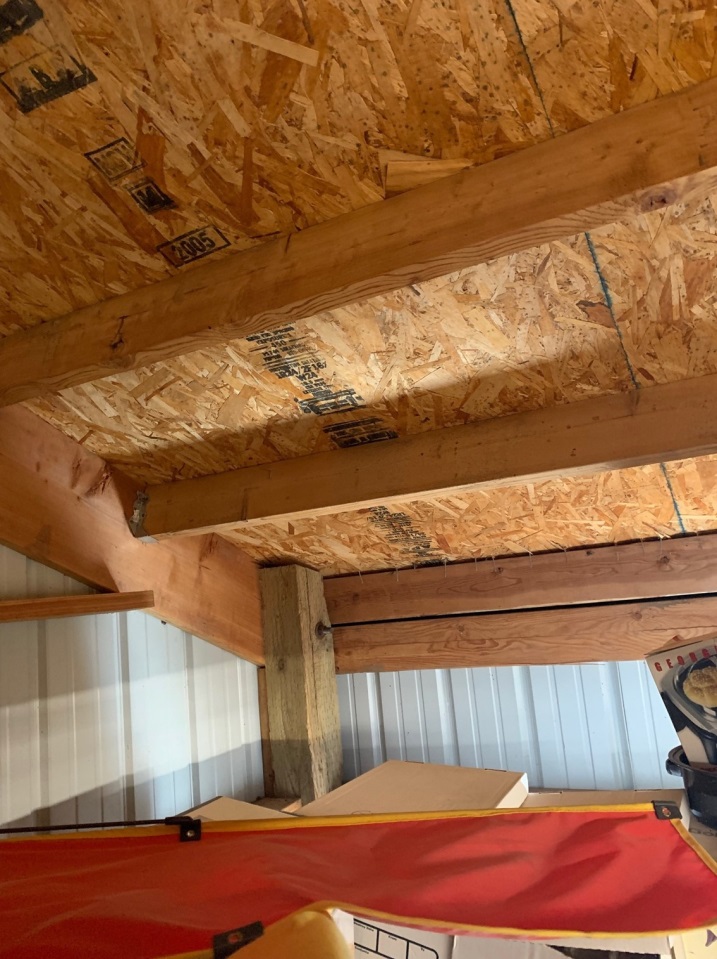
When Friends Buy Buildings From Others Long ago, in a galaxy far away……well actually it is in our galaxy. Jeff and I met roughly 40 years ago, when his mother and my father dated. About 15 years later, I was Jeff’s sponsor when he became a member of Spokane Valley Rotary. In recent years, Jeff […]
Read moreRust, Washington State, and Sleeves or Protectors
Posted by polebarnguru on 22/02/23 @ 8:00
This Wednesday the Pole Barn Guru answers reader questions about potential for rust on a welded oil field pipe framed building, if Hansen has structures in the state of Washington, and if sleeves or post protectors are needed for post frame construction. DEAR POLE BARN GURU: My barn is a welded oil field pipe frame […]
Read more- Categories: Columns, Pole Barn Questions, Pole Barn Design, Constructing a Pole Building, Pole Building How To Guides, Pole Barn Structure
- Tags: Post Protectors, Post Sleeves, Pressure Preservative Treated Columns, UC-4B, Washington State, Pressure Preservative Treated Splash Plank, Red Iron Buildings, Oil Filed Pipe, Rust, Red Iron Frame, Washington Post Frame
- No comments
Insulating an Existing Pole Barn
Posted by polebarnguru on 22/02/22 @ 8:00
Insulating an Existing Pole Barn When Things Started Wrong Reader TOM writes: “Mike, I have an existing pole barn (6×6 post with 2’ on center girts ) that has a 4” concrete floor with 10 mil plastic under it. The side walls have 1” XPS insulation on the outside of girt then steel siding with […]
Read more- Categories: Insulation, Pole Barn Questions, Building Overhangs, Pole Building How To Guides, Pole Barn Structure
- Tags: CDX Plywood, Rigid Board XPS Insulation, Building Racking, XPS Insulation, Building Cladding, Vapor Barrier, Eave Girt, Splash Plank, Tyvek, Ridge Vent, Bottom Chord Dead Load, OSB
- No comments
Roof Purlins for a Bar Joisted Lean-To
Posted by polebarnguru on 22/02/17 @ 8:00
Roof Purlins for a Bar Joisted Lean-to Reader JIM in MOORESBURG writes: “First, I have spent the last 3 hours reading around your site and am impressed. I appreciate the manner you answer questions on your site”, respectful and factual with no hint of disrespect (even if deserved) in your replies. Professional and well done! […]
Read moreOccupancy, a Single-Slope Residence, and Lean-to Addition
Posted by polebarnguru on 22/02/16 @ 8:00
This week the Pole Barn Guru take care of reader questions about getting an occupancy permit in Victor ID, the size and scope of building a single-slope with a loft, and the addition of a lean-to to an existing structure. DEAR POLE BARN GURU: I follow your posts and have seen some who question if […]
Read more- Categories: Building Department, Constructing a Pole Building, Pole Barn Planning, Professional Engineer, Columns, Pole Barn Homes, single slope, Pole Barn Questions, Pole Barn Design, Post Frame Home, Building Styles and Designs, Barndominium
- Tags: R-3, Occupancy, Residential Post Frame, Single-slope, Lean-to Addition, Lean-to, Loft
- No comments
My Drill Stem Pipe Barn Sways in Light Winds
Posted by polebarnguru on 22/02/15 @ 8:00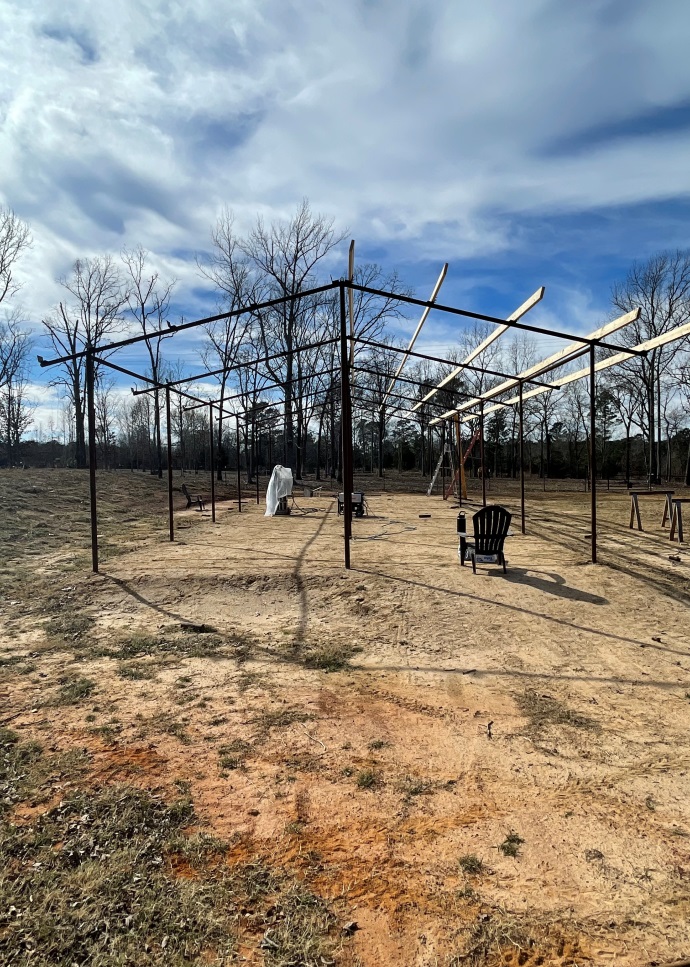
My Drill Stem Pipe Barn Sways in Light Winds “Recently my husband and I decided we would try building a pole shed row barn for our horses out of structural drill stem pipe. We used 2 7/8 pipe columns on 12’ centers with 2 3/8 pipe columns supporting the (over hang, non-stall) side of the […]
Read more- Categories: Columns, Pole Barn holes, Pole Barn Questions, Pole Barn Design, Pole Barn Structure
- Tags: Rafters, Drill Stem Pipe, Stem Pipe, 2 7/8 Pipe, Hex Bolts, Red Clay, Building Racking, Purlins
- No comments
4×4 or Double 2×4 Bay Roof Purlins?
Posted by polebarnguru on 22/02/10 @ 8:00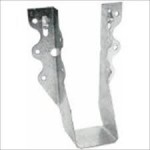
4×4 or Double 2×4 for 12’ Bay Roof Purlins? Reader JOHN in HUNTSVILLE writes: “If you have trusses spaced at 12 feet, can a 4x4x12 or two 2x4x12’s span the distance given the minimal snow loads in Arkansas? I know this is question #2 but what kind of joist hangers do you use (Simpson Number […]
Read moreExisting Foundation, “Home/Pool Combo” and HOA’s
Posted by polebarnguru on 22/02/09 @ 8:00
This week the Pole Barn Guru tackles reader questions about design ideas to build over or around an existing foundation, designing a “home/pool combo,” and design options for roofing and siding when dealing with an HOA. DEAR POLE BARN GURU: We currently have foundation/basement that measures 14×66, with additional 26×26 room with ground level concrete. […]
Read more- Categories: Pole Building How To Guides, Pole Barn Planning, Barndominium, Pole Building Siding, Concrete, Alternate Siding, Vinyl Siding, Building Interior, Pole Barn Questions, Professional Engineer, Pole Barn Design, Pole Barn Homes, Roofing Materials
- Tags: HOA Rules, Existing Slab, Existing Foundation, Home And Pool Combo Building, Roof Over Pool, Roofing And Siding, Alternative Roofing And Siding, HOA
- 2 comments
Retro Installing Windows in a Spray Foamed Post Frame Building
Posted by polebarnguru on 22/02/08 @ 8:00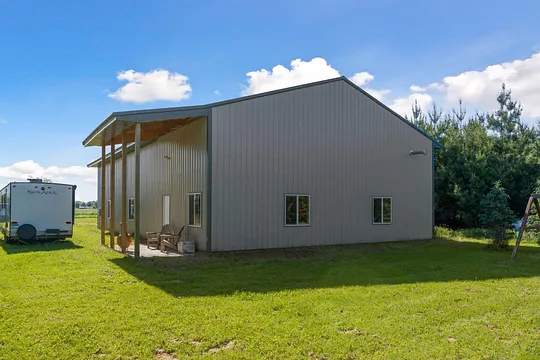
Retro Installing Windows in a Spray Foamed Post Frame Wall Reader JOEY in PRINCETON writes: “Good Evening Pole Barn Guru! We need to add picture (9) and slider (3) windows to an existing 3-year old Sherman Pole Building Post frame building where we are converting part into living quarters. The building was spray foamed by […]
Read more- Categories: Pole Building How To Guides, Barndominium, Steel Roofing & Siding, Shouse, Windows, Building Interior, Budget, Professional Engineer, Pole Barn Homes, Pole Barn Questions, Post Frame Home, About The Pole Barn Guru
- Tags: Spray Foam, Sherman Pole Building, Gas Filled Low E Windows, J Trim Attached, J Channel, Closed Cell Spray Foam
- No comments
Rock Solid, Living Quarters, and Better Get an RDP
Posted by polebarnguru on 22/02/02 @ 8:00
Today the Pole Barn Guru responds to readers questions regarding assistance in designing that is “rock solid for generations to come” using the reader’s own sawn lumber, a questions about adding a living quarter to an insulated building, and advice in bracing a post frame building better suited for a registered design professional. DEAR POLE […]
Read more- Categories: Building Interior, Lumber, Professional Engineer, Pole Barn Questions, Pole Barn Design, Pole Barn Heating, Building Department, Constructing a Pole Building, Shouse, Pole Barn Structure, Ventilation
- Tags: Moisture Barrier, Rough-sawn Lumber, Own Lumber, Insulation, U-brackets, Structural Design, Registered Design Professional
- No comments
Batteries Not Included
Posted by polebarnguru on 22/02/01 @ 8:00
Batteries Not Included Batteries Not Included is a 1987 American comic science fiction film starring Hume Cronyn, Jessica Tandy (winner of a Saturn Award for Best Actress for her performance) and Elisabeth Pena about small extraterrestrial living spaceships saving an apartment block under threat from property development. Reader AARON in NORTH VERNON queried: “Does your pricing also […]
Read more- Categories: Pole Barn Homes, Workshop Buildings, Pole Barn Questions, Post Frame Home, Barndominium, Pole Building How To Guides, Pole Barn Planning, floorplans, Building Contractor, Budget
- Tags: DIY Pole Buildings, Building Permits, Building Kit, Batteries, Barndominium Kits, Building Contractor, Erector, Blueprints
- No comments
Being a Fan Fan
Posted by polebarnguru on 22/01/27 @ 8:00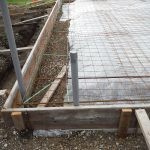
Being a Fan Fan Reader TOM in MACOMB writes: “Hello, I have a 24 x 40 pole barn built last summer. It has a base layer of 10” of sand and 4’ of crushed concrete on top. This sat exposed for several months until the building was erected,it was a wet summer. The building was […]
Read moreSuitable Base, Insulation, and Building in Flood Zone
Posted by polebarnguru on 22/01/26 @ 8:00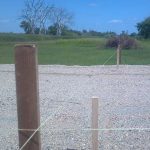
This week the Pole Barn Guru addresses questions about whether or not a base will be suitable for a slab, if a person HAS to insulate if they intend to heat the structure, and building 13′ above grade foundation in a flood zone. DEAR POLE BARN GURU: Good morning, I’m getting ready to have a […]
Read moreWill My Minnesota Shouse Require Frost Footings?
Posted by polebarnguru on 22/01/25 @ 8:00
Will My Minnesota Shouse Require Frost Footings? Reader CHAD in JANESVILLE writes: “I am planning on building a shouse or barndominium some may call. I am doing 5″ cement with a heated floor throughout. My hope was not to bury any poles but to anchor them on top of the slap. Do you recommend front […]
Read more- Categories: Pole Barn Questions, Post Frame Home, Pole Barn Planning, Barndominium, Concrete, Shouse, Footings, Shouse, Professional Engineer, Pole Barn Homes
- Tags: Post Frame House, Frost Protected Shallow Foundation, Wet Set Brackets, Shouse, Insulation R Value, Concrete Piers, Frost Line, Barndominium
- 3 comments
How to Fix Many Leaks on a New Steel Roof
Posted by polebarnguru on 22/01/20 @ 8:00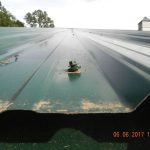
How to Fix MANY Leaks on a New Steel Roof Reader GUY in SHELTON is probably wishing he would have ordered a new Hansen Pole Building right now. He writes: “Best way to fix MANY roof leaks on a guaranteed newly built pole barn with metal roof over 2-inch vinyl glass woven insulation. Purlins are […]
Read moreSite Prep, Brackets on Slab, and Treated Lumber
Posted by polebarnguru on 22/01/19 @ 8:00
This Wednesday the Pole Barn Guru answers reader questions about site preparation and underground obstructions, a recommendation for building with wet set brackets on slab, and whether or not Hansen Buildings uses lumber treated for in-ground use– UC-4B. DEAR POLE BARN GURU: We recently started the ground work for our future 48×72 pole building. Half […]
Read more- Categories: Pole Barn Design, Pole Building How To Guides, Pole Barn Structure, Concrete, Budget, Professional Engineer, tools, Pole Barn Questions, Columns
- Tags: Bedrock, Site Prep, Slab, Wet Set Brackets, ACQ Treated Lumber, Treated Posts, Ram Hoe, Rock, In-ground Use Lumber, Engineered Plans
- No comments
ZIP Sheathing
Posted by polebarnguru on 22/01/18 @ 8:00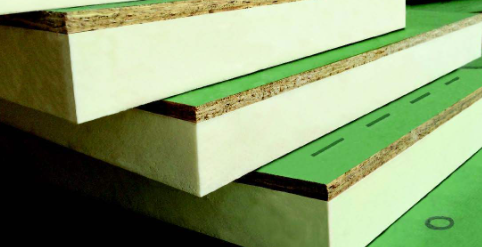
ZIP Sheathing and Other Post Frame Thoughts Reader SPENCER in WINLOCK writes: “Hello, I’m in the planning phase and your roof purlin style and watching the “Hart and Home” youtube series have just about convinced me to go with Hansen buildings. I have a few general questions. 1. I have a tight driveway with a […]
Read more- Categories: Pole Barn Questions, Pole Barn Planning, Ventilation
- Tags: Sheathing, ZIP Sheathing, Zip Panels, Asphalt Felt, Wet Set Brackets, Tyvek, Paddle Blocks
- 2 comments
Engineer Andy Ponders Insulation and Condensation
Posted by polebarnguru on 22/01/13 @ 8:00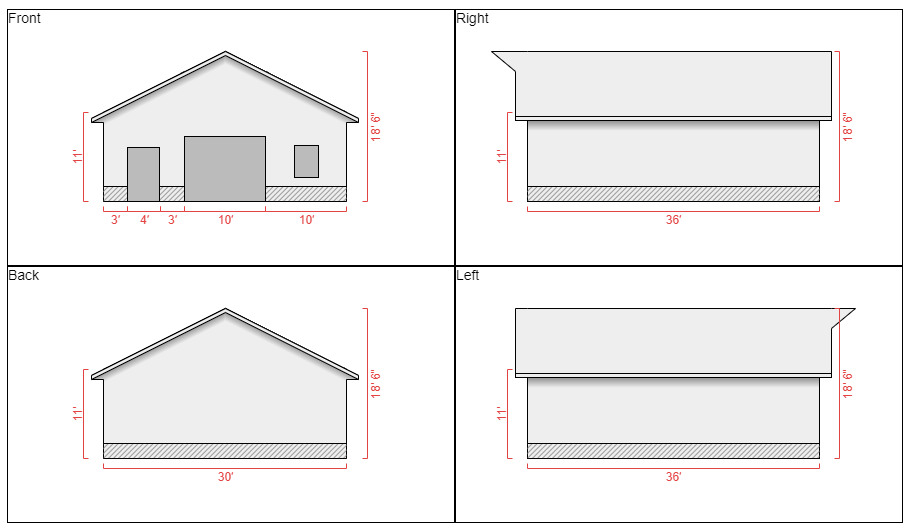
Engineer Andy Ponders Insulation and Condensation Loyal (and prolific) blog reader ANDY in OXFORD writes: “First, THANK YOU for providing so much valuable information in your blog, free of charge. I’m an engineer, quite handy, with construction experience. But everything I know about post frame construction, I learned from you. I’ve been planning for over […]
Read moreA Walk-Out, A Shouse, and Spray Foam Insulation
Posted by polebarnguru on 22/01/12 @ 8:00
This Wednesday the Pole Barn Guru addresses reader questions about the possibility of Hansen designing a walk-out basement, building a Shouse, and a consideration of spray foam insulation. DEAR POLE BARN GURU: Do you do walkout basement? DIANE in WARRENTON DEAR DIANE: Absolutely we can provide your barndominium with a walkout (daylight) basement: https://www.hansenpolebuildings.com/2020/02/barndominium-on-a-daylight-basement/ We […]
Read more- Categories: Pole Barn Heating, Pole Barn Questions, Post Frame Home, Pole Barn Design, Roofing Materials, Shouse, Pole Barn Planning, Shouse, Ventilation, Building Interior, Professional Engineer, Pole Barn Homes
- Tags: Post Frame Home, Shouse, Spray Foam, Shop House, Walkout Basement, Heated Shop
- No comments
Planning a Post Frame Building Upon Sandstone
Posted by polebarnguru on 22/01/11 @ 8:00
Planning a Post Frame Building Upon Sandstone Reader GEORGE in FARMINGTON writes: “Mike, in the early stages of planning a pole barn 32’x48’x12′ on a newly acquired piece of property. We’ve cleared the land and found the area we want to erect the building is 100% sandstone. Everywhere we’d have to drill for poles is […]
Read moreMy Barndominium Attic Has Moisture Issues!
Posted by polebarnguru on 22/01/06 @ 8:00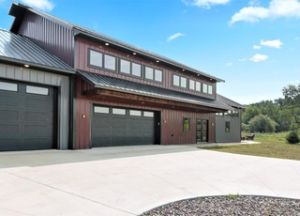
My Barndominium Attic Has Moisture Issues! Reader DAVID in CHICAGO writes: “Greetings – I’ve got a pole barn style home that’s about 2.5 years old and I’m having moisture issues in the attic. Hoping I can talk with someone to get a consult or second opinion to resolve as quickly as possible. Let me know […]
Read more- Categories: Ventilation, Pole Barn Homes, Insulation, Post Frame Home, Pole Barn Questions, Pole Barn Planning, Barndominium, Shouse
- Tags: Metal Roof Condensation, Ridge Vent, Barndominium, Integral Condensation Control, Closed Cell Spray Foam Insulation, Condensation, Metal Roof, R50 Attic Insulation
- No comments
Framing Loads, Footing Pads, and a Pole Barn Home
Posted by polebarnguru on 22/01/05 @ 8:00
This Wednesday the Pole Barn Guru kicks off 2022 with reader questions about framing loads using heavy duty steel roof trusses, a stone siding wainscot, and lap siding. Mike then addresses questions about footing pads, and finally creating a pole barn home. DEAR POLE BARN GURU: I am planning to build a pole barn 36×40 […]
Read more- Categories: Concrete, Concrete Cookie, Footings, Alternate Siding, Pole Barn Questions, Building Styles and Designs, Roofing Materials, Constructing a Pole Building, Pole Barn Homes, Pole Barn Planning, Post Frame Home, Trusses, Barndominium
- Tags: Framing Loads, Footing Pads, Steel Trusses, Footings, Concrete Collars, Post Frame Home, Trusses
- No comments
Hansen (J.A.), the Insides, and Ceiling Liner Panels
Posted by polebarnguru on 21/12/29 @ 8:00
This week the Pole Barn Guru responds to reader questions about “Hansen” and the person behind the name, what the inside of a building might look like, and the possibility of adding ceiling liner panels to scissor trusses spaced 4 feet apart. DEAR POLE BARN GURU: How long has Hansen (the man himself) been building […]
Read moreMoisture Management, Poor Steel Cutting, and Info Help
Posted by polebarnguru on 21/12/22 @ 8:00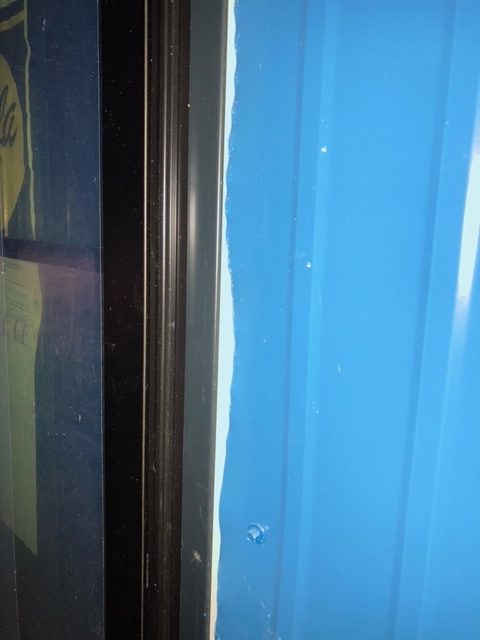
Today’s “Ask the Guru” tackles reader questions about moisture management, poorly done steel cutting around windows and doors, and help “Looking for info” for Jack. DEAR POLE BARN GURU: Hi, I am framing out an animal barn (right now to be used for housing chickens and storing some feed and hay) inside of an existing […]
Read more- Categories: Pole Barn Planning, Pole Building Siding, Ventilation, Insulation, Pole Barn Questions, Pole Barn Heating, Roofing Materials, Constructing a Pole Building, Pole Building How To Guides
- Tags: Insulation, Caulking Windows, Pole Barn Planning, Moisture Barrier, Steel Cutting, Moisture Management
- No comments
Help! My Barndominium Roof is Dripping!
Posted by polebarnguru on 21/12/16 @ 8:00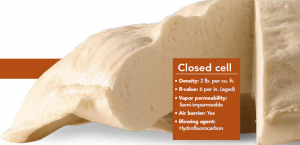
Help! My Barndominium Roof Is Dripping! Reader TIMM in WHITEFISH writes: “Thanks for taking my question. I recently built a barndominium in NW Montana. I tried to find someone to build it for me, but the demand and cost in the area had gone up so much that I had to do almost all the […]
Read moreA Basement Foundation, Vapor Barrier for Arena, and a Hansen Kit
Posted by polebarnguru on 21/12/15 @ 8:00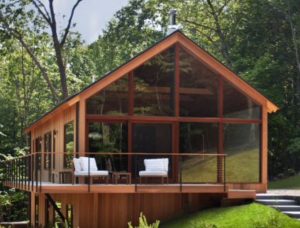
This Wednesday the Pole Barn Guru answers reader questions about building a post frame building on a basement foundation, insulation vs a reflective radiant barrier, and a question about what is include in a Hansen Building kit. DEAR POLE BARN GURU: Is it possible to erect one of the pole barn kits on a basement […]
Read more- Categories: Horse Riding Arena, Pole Barn Planning, Pole Barn Heating, Ventilation, Concrete, Lumber, Footings, Pole Barn Questions, Pole Barn Design, Professional Engineer, Roofing Materials
- Tags: Insulation, Engineer Sealed Plans, Vapor Barrier, Reflective Radiant Barrier, Sealed Plans, Materials Kit, Wet Set Brackets, Post Frame Basement, Basement Foundation
- No comments
Storage Barn to Dwelling
Posted by polebarnguru on 21/12/14 @ 8:03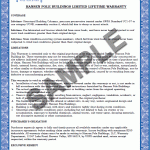
Storage Barn to Dwelling Reader JD in FAIRPLAY writes: “I have read over your blogs & my head is spinning. However, you obviously know your stuff. My question is this, do you have a trusted company or guy who can help me design & build a 30x60x16 RV garage that will meet the requirements of […]
Read moreScrew Penetration, Truss Carrier Requirements, and Roof Insulation
Posted by polebarnguru on 21/12/08 @ 8:00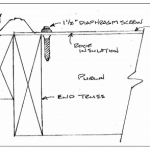
Today’s Pole Barn Guru answers reader questions about screw penetration into decking/substrate, header aka truss carrier requirements, and a proper roof insulation solution. DEAR POLE BARN GURU: Should the screws for exposed fastener metal panel roofing COMPLETELY penetrate the 1/2″ plywood decking/substrate? STEVE in WARREN DEAR STEVE: For through screws, they should not only completely […]
Read more- Categories: Roofing Materials, Pole Barn Heating, Constructing a Pole Building, Pole Building How To Guides, Trusses, Ventilation, Professional Engineer, Insulation, Pole Barn Questions, Pole Barn Design
- Tags: Truss Carriers, Headers, Screw Penetration, Roof Insulation, Ventilation, Diaphragm Screws, Spray Foam Insulation
- No comments
Insulation Prep, Foundation and Footing Prep, and USDA Programs
Posted by polebarnguru on 21/12/01 @ 8:00
Today’s Pole Barn Guru tackles reader questions about plans to insulate and preparations ahead of insulating, recommendation for framing and footing an apartment to prevent movement, and if the PBG knows whether or not the USDA programs apply to post frame homes. DEAR POLE BARN GURU: I am currently constructing my Hansen provided pole building, […]
Read more- Categories: Insulation, Pole Barn Questions, Pole Barn Design, Building Styles and Designs, Post Frame Home, Pole Barn Planning, Shouse, Concrete, Footings, Professional Engineer
- Tags: Footings, House Wrap, Weather Resistant Barrier, Foundation, Building Movement, Insulation, Loans, Frost Heave, USDA Loans
- 4 comments
Roof Insulation, a Riding Arena, and Closure Strips
Posted by polebarnguru on 21/11/24 @ 8:00
Today’s Pole Barn Guru answers reader questions about insulating a roof to keep exposed trusses, the size limits for and equestrian riding arena, and whether or not to use closure strips between the gable (rake) trim and siding. DEAR POLE BARN GURU: I have a 30×40 post frame building with cathedral style trusses. I really […]
Read more- Categories: Ventilation, Insulation, Pole Barn Questions, Pole Barn Design, Horse Riding Arena, Roofing Materials, Pole Building How To Guides, Pole Barn Planning, Trusses
- Tags: Roof Insulation, Ventilation, Closure Strips, Horse Arena, Moisture Barrier, Riding Arena, Truss Span, Spray Foam
- No comments
A Basement Foundation, a Leaky Roof, and Raising Bays
Posted by polebarnguru on 21/11/17 @ 8:00
Today’s “Ask the Guru” tackles reader questions about erecting a kit on a basement foundation, how to find and repair a leaky roof, and some advice on raising bays to add height to a structure. DEAR POLE BARN GURU: Is it possible to erect one of the pole barn kits on a basement foundation? LUCAS […]
Read more- Categories: Concrete, Footings, Rebuilding Structures, Pole Barn Questions, Building Interior, Pole Barn Design, Roofing Materials, Professional Engineer, Constructing a Pole Building, Pole Barn Structure, Steel Roofing & Siding, Trusses
- Tags: EPDM Screws, Add Height To Building, Basement Foundation, Post Frame Foundation, Basement, Foundation, Raise Building, Roof Repair, Leaky Roof
- No comments
Designing to Withstand a Hurricane
Posted by polebarnguru on 21/11/11 @ 8:00
Loyal blog reader and video watcher DANIEL in SULPHUR writes: “What practices are best for increasing wind rating of a post frame building? My goal is to build a post frame home to withstand 150+ mph winds. I live on the gulf coast and hurricanes are a serious threat, I know I can’t make my […]
Read moreSwitching Post Sizes, Structure Length, and Fire Damage
Posted by polebarnguru on 21/11/10 @ 8:00
This week’s ask the Pole Barn Guru answers reader questions about switching post sizes from a 6×6’s to 6×4’s, how long a structure can be built with 15 trusses with 2×4 chords, and if it is possible to rebuild on a slab that was part of a fire loss. DEAR POLE BARN GURU: I am […]
Read more- Categories: Trusses, Concrete, Rebuilding Structures, Building Interior, Professional Engineer, Columns, Pole Barn Questions, Pole Barn Design, Constructing a Pole Building, Pole Barn Planning
- Tags: Rebuilding Structure, Slab Damage, 6x6 Columns, Building Length, Post Sizes, Alternative Post Sizes, Trusses, Fire Damage
- No comments
A Barndominium Challenge
Posted by polebarnguru on 21/11/09 @ 8:00
A Barndominium HVAC Challenge My now dear friend (thanks to his barndominium) LONNIE in COLORADO SPRINGS writes: “Hi Mike, I’m still around and still working on the house and making some slow but constant progress so I thank you all for your help and support. I have run into an issue (it’s not related to […]
Read moreConvert to Residence, Insulation, and Truss Spans
Posted by polebarnguru on 21/11/03 @ 8:00
Today’s Pole Barn Guru addresses reader questions about building upgrades to convert to a residential use, how to best insulate a monitor style building, and the possibility of trusses spanning 40′ to eliminate interior posts in a shop/storage building. DEAR POLE BARN GURU: We bought a pole barn with no insulation, just studs and metal […]
Read moreInsulated Ceiling Vapor Barrier
Posted by polebarnguru on 21/11/02 @ 8:00
Should a Vapor Barrier Be Installed in an Insulated Ceiling? Should you put a vapor barrier in an insulated ceiling or not? I build in a cold climate, where many longtime builders swear that you shouldn’t put a ceiling vapor barrier in. The reasons go something like, “Because you have to let the moisture escape,” […]
Read moreCupola Sizes, Insulation for a Ceiling, and Structural Pieces
Posted by polebarnguru on 21/10/25 @ 8:00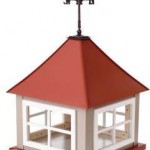
This week the Pole Barn Guru tackles reader questions about cupola sizes, the proper way to insulate a shed ceiling, and a structural materials question. DEAR POLE BARN GURU: What base size and height is correct for a cupolas for a 32’ wide by 36’ long by 35-40’ high with a 10 over 12 pitch […]
Read more- Categories: Roofing Materials, Constructing a Pole Building, Professional Engineer, Pole Building How To Guides, Pole Barn Structure, Lumber, Insulation, Trusses, Pole Barn Questions, Ventilation, Pole Barn Design, Building Interior, Building Styles and Designs
- Tags: Ceiling Insulation, Roof Condensation, Cupola, Trusses, Cupola Sizes, Cupola Base, Insulation, Steel Rolls, Condensation, Roll Form
- No comments
Additions, Notching Posts, and Stem Walls
Posted by polebarnguru on 21/10/18 @ 8:00
This Monday the Pole Barn Guru answers reader questions about adding to an existing pole barn, the possibility of notching girts into posts, and use of a stem wall on an uneven site. DEAR POLE BARN GURU: I have an existing 36x36x12 pole barn and would like to do an additional 36-48 roof only build […]
Read moreAircrete for Post Frame Cladding
Posted by polebarnguru on 21/10/13 @ 8:00
Aircrete for Post Frame Cladding Reader KRISTOPHER in GARDINER writes: “Can I use pre-cast aircrete panel in lieu of metal siding for the walls and roof?” Mike the Pole Barn Guru responds: It may be possible to use aircrete in lieu of steel roofing and siding, however it would need to be strong enough in […]
Read moreWet Set Brackets, a Walkout Basement, and Rigid Foam Issues
Posted by polebarnguru on 21/10/11 @ 8:00
Today’s Pole Barn Guru tackles reader questions about using wet set brackets on a stem wall foundation, if it is possible to build over a walkout basement, and the viability of installing rigid foam between framing and steel cladding. DEAR POLE BARN GURU: Hey there guru. We are planning on building a post frame home […]
Read moreNightmare From a Local Pole Building Contractor
Posted by polebarnguru on 21/10/08 @ 8:00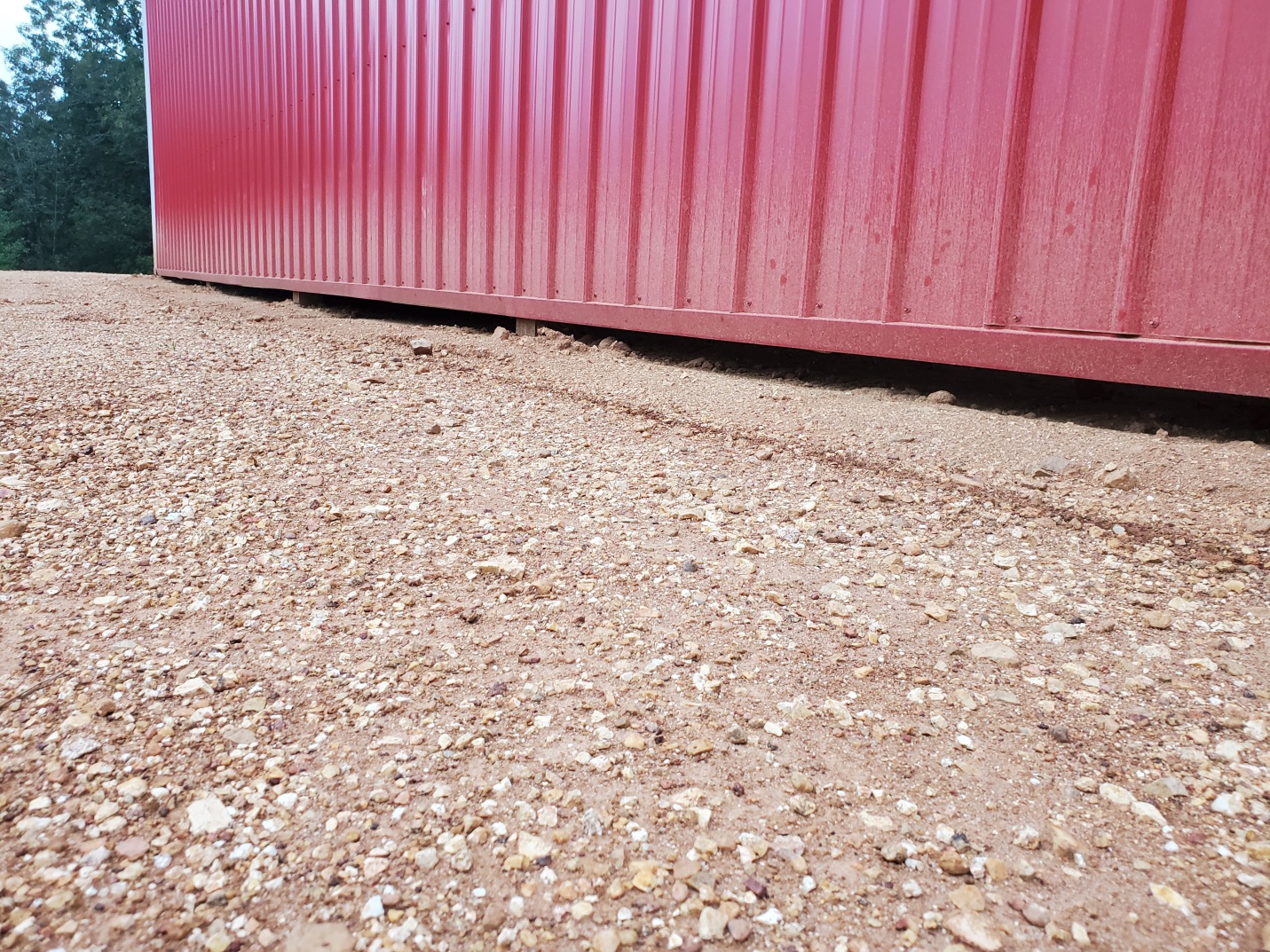
Nightmare From a Local Pole Building Contractor Reader RICK in OOLTEWAH writes: “Regrettably, after going with a local “pole building” contractor I find myself with a semi-completed building and a number of issues (I believe) to work through. The attached photos will hopefully help complete the picture. I was mostly ignorant of the pole building […]
Read moreAt What Temperature Can You Not Spray Foam Insulation?
Posted by polebarnguru on 21/10/06 @ 8:00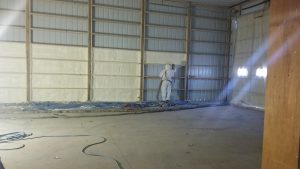
At What Temperature Can You Not Spray Foam Insulation? Reader DON in ELLSWIRTH asked this question. Mike the Pole Barn Guru responds: Ideally, spray foam insulation should be installed during warmer months. Once temperatures start dipping, spray foam insulation installation processes become a lot more challenging. For a successful spray foam insulation installation, application side […]
Read moreHand Winches, Mono Trusses, and a Post Frame Home
Posted by polebarnguru on 21/10/04 @ 8:00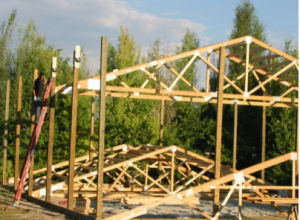
This Monday the Pole Barn Guru answers reader questions about the use of hand winches to raise trusses, how to secure mono trusses built from complete trusses – DON’T- and the costs to build a small post frame home. DEAR POLE BARN GURU: I’m curious of the stability of wet set brackets during raising our […]
Read more- Categories: Pole Barn Homes, Barndominium, Pole Barn Questions, Pole Barn Design, Constructing a Pole Building, Pole Building How To Guides, Pole Barn Planning, Trusses, Budget, Professional Engineer
- Tags: Post Frame Home, Mono-truss, Hand Winch, Raising Trusses, Winch Box, Engineered Trusses, Post Frame Costs
- No comments
Unheated Post Frame Building Slabs on Grade
Posted by polebarnguru on 21/10/01 @ 8:00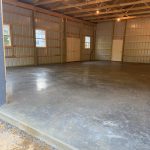
Are Unheated Post Frame Building Slabs on Grade Required to Be Frost Protected? Reader BILL in CLAYTON writes: “I’m in early planning for a post frame garage – just over 1000 sf but will reduce it if it solves a code problem for “private garages” in IBC. Ignoring that, where does the code permit a […]
Read more- Categories: Pole Barn Planning, Concrete, Footings, Pole Barn Homes, Insulation, Pole Barn Questions, Building Department, Shouse, Pole Building How To Guides
- Tags: Detached Accessory Building, Wet Set Brackets, International Energy Code, International Building Code, Slab On Grade, Risk Category II, Concrete Piers, Frost Protected
- No comments
How to Pour a Slab on Grade
Posted by polebarnguru on 21/09/29 @ 8:00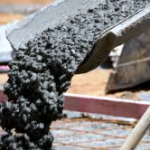
How to Pour a Slab on Grade in an Existing Barndominium Reader PAUL writes: “I have an opportunity to purchase a barndominium that has the posts set in 20” wide 40” deep peers. Unfortunately the county where this is located does not require a footing. All city codes in this area require an 8”X 36” […]
Read more- Categories: Barndominium, Pole Barn Questions, Pole Building How To Guides, Shouse, Pole Barn Planning, Concrete, Post Frame Home, Insulation
- Tags: Termiticide, International Energy Conservation Code, Vapor Barrier, Climate Zones, Splash Plank, R-10 Rigid Insulation, Concrete Slab, No. 200 Sieve, Barndominium, Modified Proctor Density
- No comments
Floor Plans, Spray Foam for Condensation, and a Sill Issue
Posted by polebarnguru on 21/09/27 @ 8:00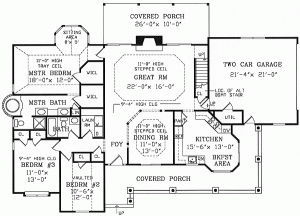
Today the Pole Barn Guru answers reader questions about floor plans, adding spray foam to an existing structure for condensation control, and solutions for a sill at 18′ OHD opening. DEAR POLE BARN GURU: What do you charge to take my floor plan and send me engineered drawings? SHANNON in JONESBOROUGH DEAR SHANNON: We only […]
Read moreHow to Best Use Roof Steel Already Owned
Posted by polebarnguru on 21/09/22 @ 8:00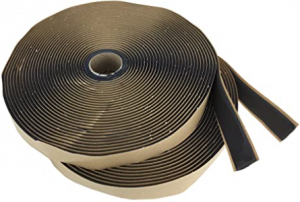
How it is people end up owning steel roofing (or siding) when they do not have a structure to put it on has always been somewhat of a mystery to me. Reader TIM in IRON RIVER writes: “Hoping to build 40’x56′ post frame structure with 2′ overhang and 4/12 pitch using steel roofing I have […]
Read moreCedar Boards, Repainting a Roof, and “Dummies”
Posted by polebarnguru on 21/09/20 @ 8:00
This Monday the Pole Barn Guru answers reader questions about installing cedar boards on to a steel tubed hanger door, the best practice for painting a 30 year old steel roof, and “Pole Barns for Dummies?” DEAR POLE BARN GURU: Any tips on installing cedar board 1″ x 12″w with 1×3 batten on a 20’tall […]
Read more- Categories: Pole Barn Questions, Roofing Materials, Constructing a Pole Building, Pole Building How To Guides, Pole Barn Planning, Alternate Siding, tools, Fasteners, Pole Barn Homes
- Tags: Cedar Siding, Specialty Screws, Cedar To Steel, Refinish Steel Roofs, Repainting Steel, Steel Roof Coating, Pole Barns For Dummies, Installation Instructions, Pole Building Installation Instructions
- No comments
Building After a Burn Down
Posted by polebarnguru on 21/09/17 @ 8:00
Building After a Burn Down Western United States wildfires have been featured on network newscasts and seen in our air for months. My own Auntie Norma’s home was a victim of California’s 2018 Camp Fire – where she lost all of her worldly possessions. Reader MATHEW in RENO writes: “Greetings, I know I’m not the […]
Read more- Categories: Post Frame Home, Insulation, Pole Barn Questions, Barndominium, Pole Barn Planning, Trusses, Concrete, Budget, Pole Barn Homes
- Tags: Vinyl Flooring, Closed Cell Foam Insulation, Pex Tubing, Wildfires, Building Wildfires Protections, Concrete Sleeves, Fire Proofing, Lowes, Phonehenge, Home Depot, Prebuilt Roof Trusses
- No comments
How to Insulate a Post Frame Shop
Posted by polebarnguru on 21/09/15 @ 8:00
How to Insulate a Post Frame Shop When No Advance Considerations Were Made I encourage clients to give some serious advance consideration when erecting new post frame (pole) buildings to any eventuality of future climate control and a need for insulation. Reader MAC in MILLVILLE writes: “40 x 30 want to insulate. It will be […]
Read more- Categories: Pole Barn Planning, Concrete, Workshop Buildings, Insulation, Pole Barn Questions, Roofing Materials, Pole Building How To Guides
- Tags: Cement Board, Insulation, Cellular PVC Panel, Condensation, Sealing Concrete Floor, Closed Cell Spray Foam Insulation, Rock Wool Insulation, Concrete Floor Seal, Metal Ceiling Liner, Rigid Board XPS Insulation
- 4 comments
Proper Ventilation, Condensation Control, and Post Treatment
Posted by polebarnguru on 21/09/13 @ 8:00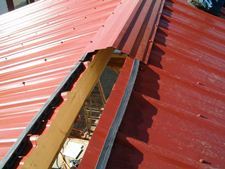
This week the Pole Barn Guru answers reader questions about ventilation, how to control condensation on fifteen year old building, and best practices for treated posts in ground or on specialty brackets. DEAR POLE BARN GURU: I have a barn that doesn’t have soffit vents but it does have a ridge vent. I installed reflective […]
Read moreHow to Properly Design a Barndominium Wood Floor Over a Crawl Space
Posted by polebarnguru on 21/09/10 @ 8:00
How To Properly Design a Barndominium Wood Floor Over a Crawl Space Reader JERRY in HAWESVILLE writes: “If one were to build a post frame home on a crawlspace and the floor joists were sitting on a 3 ply 2×10 center beam on post spaced 8-10 feet apart, how does one support the joists at […]
Read more- Categories: Pole Barn Planning, Pole Barn Structure, Professional Engineer, Columns, Pole Barn Homes, Post Frame Home, Barndominium, Pole Barn Questions, Pole Barn Design, Shouse
- Tags: Wood Floor, Interior Floor Beams, Column Footings, Floor Joists, Registered Professional Engineer, Building Code Deflection Limitations
- No comments
Driver Bits, a Big Room, and Overhead Door Space
Posted by polebarnguru on 21/09/06 @ 8:00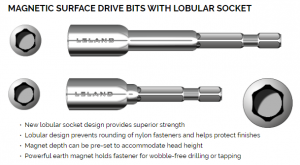
This week the Pole Barn Guru answers questions about driver bits, the ability to build one big room, and the ability to place a 14′ tall overhead garage door in a building with 14′ sidewalls. DEAR POLE BARN GURU: Just read a post you had in 2013 that Hansen supplier uses high quality screws. Getting […]
Read more- Categories: Pole Barn Questions, Pole Barn Design, Shouse, Pole Building How To Guides, Shouse, Pole Barn Planning, Trusses, tools, Pole Barn Homes, Sectional Doors, Overhead Doors
- Tags: Clear Span Building, Shouse, Driver Bits, Master Surface Magnetic Drive Bits, Overhead Garage Door Size, OHD Space, Post Frame House
- No comments
A Conventional Foundation, Weather Resistant Barrier, and Moisture Issues
Posted by polebarnguru on 21/08/30 @ 8:00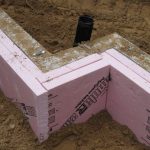
Today the Pole Barn Guru answers reader questions about building a “conventional” foundation, drainage between steel and shiplap siding, and potential moisture issues of stick built vs post frame foundations. DEAR POLE BARN GURU: I am building a 24X48 pole barn, but instead of using a slab, I would like to have a conventional foundation. […]
Read moreInsulating a Hybrid Building
Posted by polebarnguru on 21/08/25 @ 8:00
Insulating a Hybrid Building Reader COLTON in DAWSON writes: “Insulation question? I am going with a Worldwide Steel Building. Identical to a Perka. Part of it will be shop and part will be house. It’s a steel web truss with wood purlins and girts. I’m stuck on a lot of guys say just put house […]
Read moreMounting Door Tracks, A Post Frame Inquiry, and Floor Options
Posted by polebarnguru on 21/08/23 @ 8:00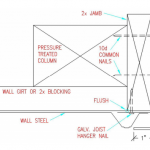
This Monday the Pole Barn Guru answers questions about where to mount the vertical tracks for his overhead garage door, a batch of questions for a possible DIY’er, and a question about flooring options. DEAR POLE BARN GURU: Do my tracks for garage door mount directly to the 6×6 posts, or is there a 2×6 […]
Read more- Categories: Overhead Doors, Pole Barn Questions, Pole Barn Design, Constructing a Pole Building, Pole Building How To Guides, Concrete, Footings, Budget, Lofts, Pole Barn holes
- Tags: Door Jambs, Existing Slab, Raised Floor, Overhead Door Tracks, Overhead Door Track Mount, Flooring Options, DIY
- No comments
Barndominium Questions
Posted by polebarnguru on 21/08/18 @ 8:49
Questions About a Pole Barndominium Reader PAYTON in CANTON writes: “I have a few questions regarding building a pole barn/barndominium. 1. Do you offer any model homes we can explore? 2. Can we set up a consultation to discuss our options as far as building/kits? 3. What is the lead time for purchasing a kit? […]
Read more- Categories: Shouse, About The Pole Barn Guru, Building Department, Pole Barn Planning, Professional Engineer, Pole Barn Homes, Barndominium, Pole Barn Questions, Pole Building Comparisons
- Tags: Barndominium Plans, Structural Blueprints, Sprinklers, Barndominium, Fire Suppression Sprinklers, Shouse
- No comments
Raised Floor in Flood Area, Drywall Framing, and Water in Holes
Posted by polebarnguru on 21/08/16 @ 8:00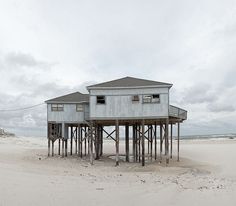
This Monday the Pole Barn Guru answers reader questions about post frame with a raised floor use in a flood area, framing for drywall in a post frame house, and post holes full of water could be bigger soil issue. DEAR POLE BARN GURU: Do you have a kit that can be used in a […]
Read more- Categories: Professional Engineer, Pole Barn Homes, Insulation, Pole Barn Questions, Pole Barn Design, Pole Barn holes, Constructing a Pole Building, Pole Building How To Guides, Post Frame Home, Footings, Building Drainage, Building Interior
- Tags: Concrete Collars, Post Frame Home, Post Holes, Drywall Ready, Commercial Bookshelf Girts, Raised Floor, Stilt House
- 2 comments
Insulation Costs, A Pole Barn Home, and Wall Steel Options
Posted by polebarnguru on 21/08/09 @ 8:00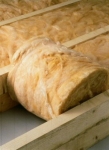
This week the Pole Barn Guru answers reader questions about adding insulation to a quote, a quote for a pole barn home, and the use of standing seam steel on exterior walls. DEAR POLE BARN GURU: I live in Jim Thorpe, PA and have ordered a 20×24 Pole Building. The quote didn’t include insulation. So […]
Read moreHome Addition, Combo Building, and Moisture Barriers
Posted by polebarnguru on 21/08/02 @ 8:00
This week the PBG answers reader questions about a post frame addition to a house, a combo business/residential building, and use of a vapor barrier. DEAR POLE BARN GURU: We bought an older ranch house with a poorly done addition in the back. Since this dream property came with a house that prevents me building […]
Read moreHay Barn Loft Removal, Screw vs Nails, and Find a Builder
Posted by polebarnguru on 21/07/26 @ 8:00
Today’s “ask the Pole Barn Guru” visits questions about the stability of a hay barn once the loft floor is removed, what screws can be used as a substitute for nails, and if Hansen could assist in finding a builder to erect a garage. DEAR POLE BARN GURU: I have a very old gothic arch […]
Read moreResidential Building, I-Joist Purlins, and Post Proximity
Posted by polebarnguru on 21/07/19 @ 8:00
This week the Pole Barn Guru answers reader questions about whether or not Hansen can provide a residential building kit in their area, if Mike advises the use of I-Joists as purlins, and post proximity– how close can two posts be to each other? DEAR POLE BARN GURU: Do you build residential buildings in the […]
Read moreCondensation Issues, Adding a Loft, and Metal Truss Load
Posted by polebarnguru on 21/07/12 @ 8:00
This week the Pole Barn Guru discusses issues with condensation in a new building, advice for adding a loft, and achieving a roof load for prefabricated metal trusses. DEAR POLE BARN GURU: Hello, I have a new construction pole barn that I recently had put up. The building is used to primarily house animals. When […]
Read moreRadiant Floor Heat, Treated Posts, and “Missed” Screws
Posted by polebarnguru on 21/07/05 @ 8:00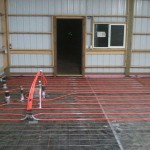
Today the Pole Barn Guru answers reader questions about radiant floor heat, properly treated posts for in ground use, and how to fix screws that did not hit the framing materials. DEAR POLE BARN GURU: I am trying to make a decision on radiant floor heat. The internet has a lot of opinions from a […]
Read moreUneven Ground, Greatest Strength, and Post Spacing
Posted by polebarnguru on 21/06/28 @ 8:00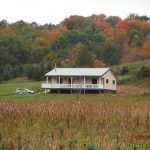
This Monday the Pole Barn Guru answers reader questions about building a pole barn on uneven ground, if spray foam adds the greatest strength, and post spacing for a roof only porch. DEAR POLE BARN GURU: We were potentially looking to build. We were investigating our options and I came across pole barns. My potential […]
Read moreSpray Foam, Crawl Space Floors, and Column Sizes for Shed
Posted by polebarnguru on 21/06/21 @ 8:00
This week the Pole Barn Guru answers reader questions about spray foam application of a vapor barrier, finishing a crawl space floor, and to go with 3 ply or 4 ply columns– this is dependent upon many things. DEAR POLE BARN GURU: New Construction – Can spray foam insulation be spray over a vapor barrier […]
Read more- Categories: Pole Building How To Guides, Ventilation, Professional Engineer, Columns, Pole Barn Questions, Pole Barn Homes, Pole Barn Design, Workshop Buildings, Constructing a Pole Building
- Tags: Engineer Sealed Structural Plans, Insulation, Glulaminated Column, Spray Foam, Crawl Space Floors, Concrete Crawl Space, Condensation Control, Glulams, Crawl Space
- No comments
Attic Truss Lofts, Wall Switch Heights, and A Shouse
Posted by polebarnguru on 21/06/14 @ 8:00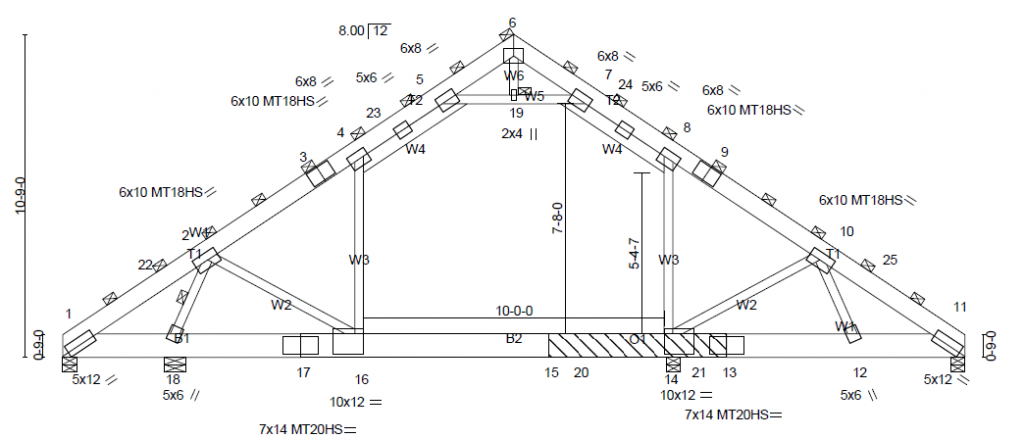
Today the Pole Barn Guru responds to reader questions about an attic truss loft, whether or not wall switches and outlet heights are different for post frame, and building a shouse– garage with living space above (Shop/House). DEAR POLE BARN GURU: Is it possible to have a loft in a 30 x 50 x 8 […]
Read moreA Crawl Space, Building Size Options, and An Addition
Posted by polebarnguru on 21/06/07 @ 8:00
This Monday the Pole Barn Guru discusses building a post frame building over a crawl space, whether one should build up or out, and if it is possible to build on to an existing building with a post frame structure. DEAR POLE BARN GURU: When building a post frame on a crawl space with post […]
Read moreRoof Insulation, Pole Barn Houses, and Adding Heat
Posted by polebarnguru on 21/05/31 @ 8:00
Today the Pole Barn Guru tackles reader questions about the best method of insulating a building with no plans for a ceiling, planning a pole barn house, and adding heat to a completed post frame building. DEAR POLE BARN GURU: I am insulating my 30×50 pole barn that is wrapped with Tyvek outside the purlins […]
Read moreConcrete Slabs on Grade for Cold Climates
Posted by polebarnguru on 21/05/26 @ 8:00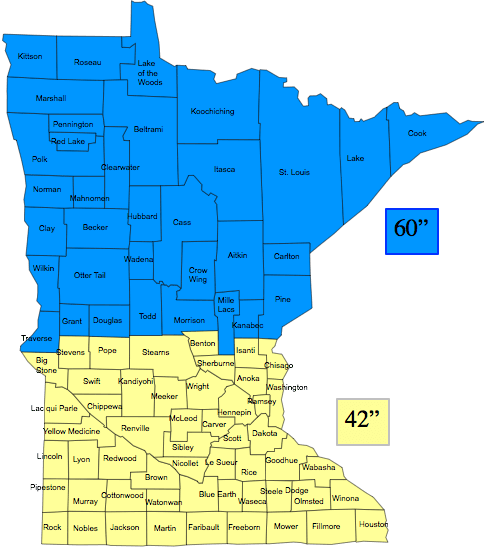
Concrete Slabs on Grade for Cold Climates My lovely bride and I have a shouse (shop/house) in Northeast South Dakota, where it can tend to get chilly in Winter. Reader TERRI in DULUTH is in a similar situation and writes: “What type of slab for cold climates do you recommend?” Well Terri, thank you for […]
Read more- Categories: Footings, Professional Engineer, Pole Barn Homes, Pole Barn holes, Pole Barn Questions, Pole Barn Design, Post Frame Home, Pole Barn Planning, Shouse, Concrete
- Tags: Climate Zone, Building Site Preparation, Insulation Minimum R-Values, Engineered Building Plans, Ask The Pole Barn Guru, Site Preparation, International Energy Conservation Code, IECC
- No comments
Foam Boards, Foundations, and Rat Walls
Posted by polebarnguru on 21/05/24 @ 8:00
Today the Pole Barn Guru answers reader questions about adding kraft-backed insulation to rigid foam boards, if posts go in the ground or a foundation system, and if a pole building needs a “rat wall” poured. DEAR POLE BARN GURU: I have an existing pole barn, the front portion being 30×30 with 11′ walls. The […]
Read more- Categories: Pole Barn Questions, Pole Building How To Guides, Pole Barn Heating, Pole Barn Planning, Barndominium, Footings, Professional Engineer, Columns, Pole Barn Homes
- Tags: Post Frame Foundation, Bracket Mounted Columns, Wet Set Brackets, Foam Boards, Kraft Backed Insulation, Rat Wall, Bracket Mounted Posts, Rigid Foam Insulation
- 2 comments
UC-4B Treated Columns, A Connecting Structure, and Custom Options
Posted by polebarnguru on 21/05/17 @ 7:00
This Monday the Pole Barn Guru answers reader questions about UC-4B treated columns, advice to connect a new structure to existing building, and if one can customize a monitor style building to eliminate pony wall. DEAR POLE BARN GURU: We are considering residential post frame construction in southeast Ohio. I’m concerned about wood posts in […]
Read more- Categories: Professional Engineer, Columns, Pole Barn Homes, Pole Barn Questions, Constructing a Pole Building, Post Frame Home, Pole Barn Planning, Trusses
- Tags: Pressure Preservative Treated Columns, UC-4B, EmSeal, Flashing, Monitor Building, Custom Building, Expandable Closures, Treated Posts, Building Addition
- No comments
Roof Sheeting, Blueprints, and Condensation Control
Posted by polebarnguru on 21/05/10 @ 8:00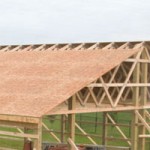
Today the Pole Barn Guru answers reader questions about adding sheeting and tar paper to a metal roof, if we could supply blueprints for project 08-0602, and condensation control for a tight structure. DEAR POLE BARN GURU: Can most pole building metal roofs support the extra weight of sheeting and tar paper (underlayment)? TAMI in […]
Read more- Categories: Roofing Materials, Constructing a Pole Building, Post Frame Home, Pole Barn Planning, Ventilation, Building Interior, Professional Engineer, Insulation, Pole Barn Questions, Pole Barn Homes
- Tags: Roof Sheeting, Monitor Buildings, Insulation, Tar Paper, Condensation, Roof Dead Load, Blueprints
- No comments
Rain-screen Siding for Post Frame Barndominiums
Posted by polebarnguru on 21/05/06 @ 8:00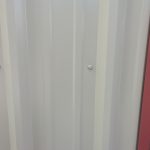
Horizontal exterior sidings like wood clapboards, vinyl, and fiber cement have traditionally been nailed directly to underlying sheathing, typically over a water-resistant underlayment of asphalt felt or some sort of housewrap. This is still common practice, but over the past few decades, a more labor-intensive technique known as rain-screen siding has been steadily gaining ground. […]
Read more





