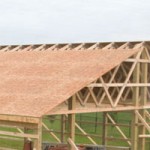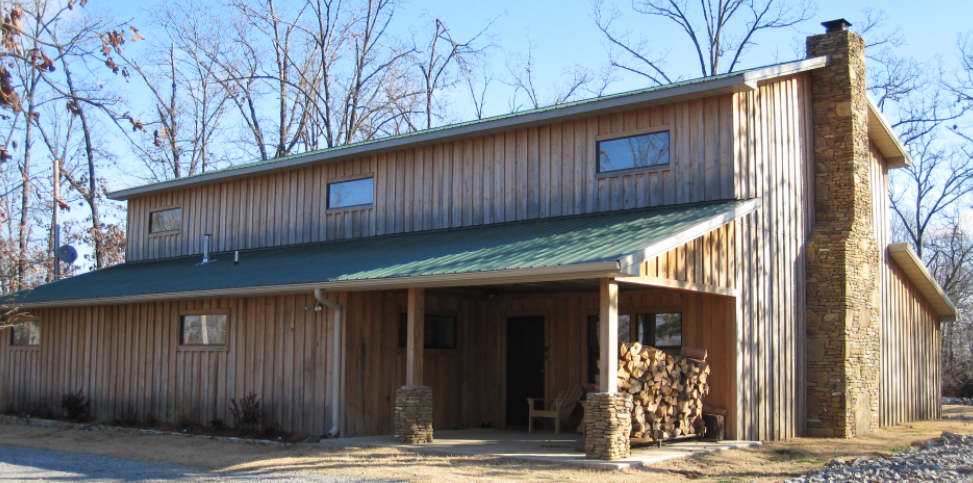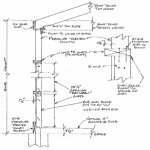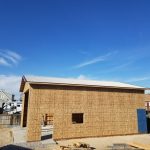Today the Pole Barn Guru answers reader questions about adding sheeting and tar paper to a metal roof, if we could supply blueprints for project 08-0602, and condensation control for a tight structure.
DEAR POLE BARN GURU: Can most pole building metal roofs support the extra weight of sheeting and tar paper (underlayment)? TAMI in SCOTTSDALE
 DEAR TAMI: Most pole building roof systems are designed to support a bare minimum roof dead load – usually 2.5 to 3.3 psf (pounds per square foot). If this is your case, then your structure would not be able to support this added weight. We made a decision a year ago to use a minimum top chord (roof) dead load on all our roof trusses spanning 40 feet or less of five psf – just in case our clients decided to sheet their roofs with OSB or plywood with an underlayment and didn’t tell us about it in advance.
DEAR TAMI: Most pole building roof systems are designed to support a bare minimum roof dead load – usually 2.5 to 3.3 psf (pounds per square foot). If this is your case, then your structure would not be able to support this added weight. We made a decision a year ago to use a minimum top chord (roof) dead load on all our roof trusses spanning 40 feet or less of five psf – just in case our clients decided to sheet their roofs with OSB or plywood with an underlayment and didn’t tell us about it in advance.
DEAR POLE BARN GURU: We want to build a pole barn 48×60 feet, like the Hansen building: Project# 08-0602 in Decatur, AL. Is there an existing blueprint we could use to built the structure and see all the bearing poles with all the dimension? We will have a designer to create the inside of the building. Are there some existing construction plans with detailed planning?
Nive Regards, PETRA in GREENBRIER

DEAR PETRA: Thank you for your interest in a new custom designed, fully engineered Hansen Pole Building. While we, of course, have in our records engineered plans for this structure. Due to differences in Building Code versions (referenced building was under 2006 Codes), and variations in design snow and wind loads, we would furnish an updated structural set of blueprints with your investment in your new building. These plans detail out locations and connections for every structural component of your building.
DEAR POLE BARN GURU: I have a 24×40 barn (steel sides, shingled/sheathed roof, concrete floor) that I’ll be heating. Walls and ceiling will have fiberglass batts insulation along with a vapor barrier on walls under OSB sheathing. OSB on ceiling as well. A buddy of mine caulked all his OSB joints then painted (latex) walls and ceiling in an attempt to further improve heating situation. In other blogs/questions you’ve answered with similar setups you talk about the importance of vapor and/or heated air needing to escape through ceiling into attic to help get rid of moisture. Will caulking and painting walls and ceiling limit the proper venting of moisture vapor from escaping my heated barn? JOHN in RICHLAND
 DEAR JOHN: When buildings get so tight, it becomes necessary to use mechanical dehumidifying in order to prevent condensation challenges. For a barn, this might prove to be a greater investment than you wish to undertake.
DEAR JOHN: When buildings get so tight, it becomes necessary to use mechanical dehumidifying in order to prevent condensation challenges. For a barn, this might prove to be a greater investment than you wish to undertake.
Provided you have either no vapor barrier, or a Weather Resistant Barrier directly beneath your steel siding, if you caulk and paint interior walls, no vapor barrier and unfaced insulation will probably be more than an adequate design solution. You may want to consider rock wool batts as you are likely to have some condensation on inside of wall steel and fiberglass loses performance and can be prone to mold once it has gotten wet.









