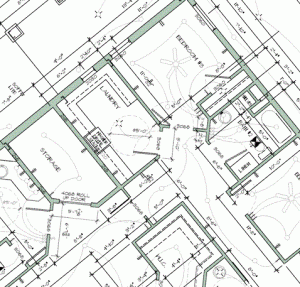
Hansen Buildings is proud to offer custom barndominium, shouse and post frame home floor plans and elevation drawings. Plans start at $695 for custom designed floor plans with elevation drawings for a single floor. When you invest in your new Hansen Pole Buildings kit for this building you will receive a discount of $695 regardless of what optional services you select.
*This offer only applies when you purchase any floor plan package before any Hansen Building Kit.
Upon payment, you will be assigned to a drafter who will work with you one on one using email and screen share software to communicate. This allows you to design your own custom post frame floor plans and elevation drawings with your personal drafter.
Check out Sample Floor Plans to get ideas!
Here is what a recent customer had to say about their experience:
Our designer was not shy about giving his opinion on our potential home design and because of that we reached out to him to help us with blue prints. He was eager and very helpful during the entire process. He went above and beyond with phone appointments as well as a virtual meetings so we could make changes immediately as well as ask any questions we had. We are extremely happy with the work he did for us and would recommend the process to anyone looking for custom floor plans.

Another satisfied client said:
My floor plans are officially complete, and I just wanted to give a huge shout out for our custom plans – they not only dealt with my never ending changes with a smile but gave so many suggestions that really helped pull my vision together. They are quick, proficient and really knows how a house should be built. I’m so excited to break ground on our forever home!
Simply complete the form below and you are on your way to getting custom designed floor plans and elevation drawings for the barndominium, shouse or post frame house you have been dreaming of.