Owner Barndominium Builder Construction Loans
Posted by The Pole Barn Guru on 07/10/2025
Owner-Barndominium Builder Construction Loans Qualifying for owner-barndominium builder construction loans can be a daunting task. Given 2007-2008’s housing market downturn, owner-builder construction loans are increasingly hard to get but not impossible. An owner-builder is a property owner who serves as general contractor on their own project. A General contractor coordinates everything from budget to hiring subcontractors. […]
Read moreA Radiant Barrier Issue, Venting in Humidity, and Frost Walls
Posted by The Pole Barn Guru on 07/09/2025
This week the Pole Barn Guru answers reader questions about insulating a building that already has reflective foil radian barrier, if one needs vents or exhaust fan in the gable ends of the roof with the high heat/humidity of Alabama, and requirements for frost wall or slab for frost heave. DEAR POLE BARN GURU: I […]
Read more- Categories: Pole Barn Homes, Insulation, Pole Barn Questions, Pole Barn Planning, Pole Barn Heating, Barndominium, Building Interior, Budget
- Tags: Frost Wall, Moisture Barrier, Humidity, Insulation, Reflective Radiant Barrier, Frost Heave, Ventilation, Rock Wool, Monolithic Slab, Exhaust Fans, Gable Vents
- No comments
11 Reasons Post Frame Commercial Girted Walls Are Best for Drywall
Posted by The Pole Barn Guru on 07/08/2025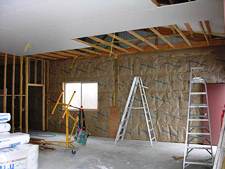
11 Ways Post Frame Commercial Girted Walls are Best for Drywall Call it what you want, drywall, gypsum wallboard even Sheetrock® (registered brand of www.usg.com) and most English speaking adults know what you are talking about. In post frame (pole) building construction, wall girts (horizontal version of studs) are placed in bookshelf fashion, resisting wind […]
Read moreFloor Trusses: Hansen Pole Buildings’ Floor Systems
Posted by The Pole Barn Guru on 07/03/2025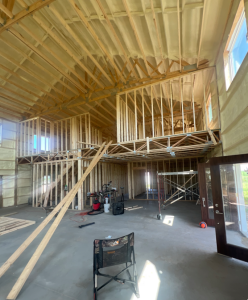
Floor Trusses: Hansen Pole Buildings’ Floor Systems I admit to having become easily enamored, early in my prefabricated wood truss career, by floor trusses. To me, they were not only things of beauty, but also made framing a very quick process. But, I had been exposed to them even before then. My 16th summer, I […]
Read moreStamped Engineered Plans, No Foundation, and Economical Builds
Posted by The Pole Barn Guru on 07/02/2025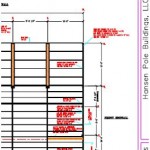
This week the Pole Barn Guru answers reader questions about Hansen providing stamped engineered plans, buildings with “no foundation,” and if a two story or single story structure is more economical to build. DEAR POLE BARN GURU: Do you supply stamped engineering plans for building inspection purposes? DOUG in BENEZETTE DEAR DOUG: Every building we […]
Read more- Categories: Budget, Professional Engineer, floorplans, Pole Barn Questions, Columns, Pole Barn Design, Building Department, Constructing a Pole Building, Pole Barn holes, Pole Barn Planning, Concrete, Barndominium, Footings, Shouse
- Tags: Stamped Plans, Footings, Plans, Engineer Sealed Plans, Pole Barn Foundations, Wet Set Brackets, Embedded Columns
- No comments
Deliveries: Hansen Pole Buildings “Getting It There”
Posted by The Pole Barn Guru on 07/01/2025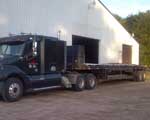
Deliveries: Hansen Pole Buildings “Getting It There” I have always looked at what we do as being akin to logistical wizardry. When one considers it takes thousands of individual components to create even a modestly sized post frame buildings, it is a miracle anything ever gets built! Until now, we relied upon our third party […]
Read moreFull Frost Foundation?
Posted by The Pole Barn Guru on 06/26/2025
Full Frost Wall Foundation? Reader AARON in ROSEVILLE writes: “Assuming (not yet verified) that I don’t need a full frost wall foundation for my barndo, wondering about the pros/cons for full frost wall vs pier footings in southern MN. Obviously there is the cost difference, but when it comes to building performance(in the winter), would […]
Read more- Categories: Footings, Pole Barn Homes, Barndominium, Insulation, Pole Barn Questions
- Tags: R-10 Insulation, Concrete Foundation Wall, Insulating Piers, ICC, Pressure Preservative Splash Plank, IECC, Climate Zone, Full Frost Wall, Full Frost Wall Foundation, Insulation Requirements, Splash Plank
- No comments
A Residence in GA, Building in Stages, and “Barn Door Type” Coverings
Posted by The Pole Barn Guru on 06/25/2025
This Wednesday, the Pole Barn Guru answers reader questions about building a residential structure in Gainesville, Hall county, Georgia, the best cost saving method for building in stages, and the use of “barn door type” coverings for windows in a remote Colorado cabin. DEAR POLE BARN GURU: Can I build a residential pole barn in […]
Read more- Categories: Pole Barn Questions, Pole Barn Design, Building Styles and Designs, Post Frame Home, Pole Building How To Guides, Barndominium, Pole Barn Planning, floorplans, Windows, Concrete, Building Interior, Budget, Lumber, Pole Barn Homes
- Tags: Shutters, Post Frame Home, Pole Barn Residence, Enclosed Pole Barn, Build In Stages, Window Covers, Code Conforming Pole Buildings
- No comments
I Want to Put Some Windows in My Pole Barn
Posted by The Pole Barn Guru on 06/24/2025
I Want to Put Some Windows in My Pole Barn Reader DON in NEVADA, TEXAS writes: “I want to put some windows in my pole barn (3.0 x 4.0 probably) but want to know what should the bottom of this window be from floor elevation ? also, I will be framing out these windows inside […]
Read moreIntegral Condensation Control
Posted by The Pole Barn Guru on 06/19/2025
With steel roofing for barndominiums, shouses and post frame (pole) buildings comes condensation. When atmospheric conditions (in this case temperature and humidity) reach dew point, air’s vapor is able to condense to objects colder than surrounding air temperature. Once vapor condensing occurs, droplets are formed on cool surfaces. This is partly why warming a vehicle’s […]
Read moreStraps on Flat Purlins, Sheetrock to Metal Girts, and Structural Design Lumber
Posted by The Pole Barn Guru on 06/18/2025
This week readers “ask the Guru” about the use of hurricane straps on flat purlins, installing sheetrock to metal girts, and a question about specific lumber for a home build. DEAR POLE BARN GURU: I am assembling my pole barn it is 20×28 with 8×8 purlins 16″ OC mounted on top of rafters sideways. Is […]
Read more- Categories: Fasteners, Pole Barn Questions, Pole Barn Homes, Pole Barn Design, Post Frame Home, Building Styles and Designs, Barndominium, Constructing a Pole Building, Pole Barn Planning, Building Interior, Professional Engineer, Columns, Lumber
- Tags: Hurricane Straps, Sheetrock To Metal Girts, Design Wind Speed, Metal Girts, Pole Barn Home 6x6 Columns, Engineered Post Frame Buildings, Flat Purlins
- No comments
Ice and Water Shield with Threw Screwed Steel Roofing
Posted by The Pole Barn Guru on 06/17/2025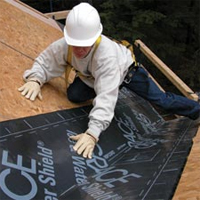
Ice and Water Shield with Threw Screwed Steel Roofing Making sense of Building Codes can be a daunting task, even for Building Officials. Post-frame construction is vaguely mentioned, at best, within Building Codes, leading to at best head scratching and at worst total confusion. Ice and water shield is a waterproof membrane used to protect […]
Read more- Categories: Building Department, Constructing a Pole Building, Pole Building How To Guides, Pole Barn Planning, Steel Roofing & Siding, Pole Barn Questions, Pole Barn Design
- Tags: Water Shield, Steel Roof Panels, Threw Screwed Steel Roofing, IBC, Moisture Barrier, Ice And Water Shield, Roof Decking, Steel Substrate, Ice Shield
- No comments
Wide Clearspan Barndominium Floors
Posted by The Pole Barn Guru on 06/12/2025
Wide Clearspan Barndominium Floors Multi-story post frame barndominiums are embracing a great feature found in better stick framed homes – engineered prefabricated wood floor trusses. Loyal reader RICK in MONTICELLO writes: “First off, thanks for sharing your knowledge and experience in the blog and answering questions regarding post frame construction with us laymen! It is […]
Read moreWater Damage to Girts, A1V Replacements, and “Sold Comps” in WA
Posted by The Pole Barn Guru on 06/11/2025
This Wednesday the Pole Barn Guru answers reader questions about concerns that water might damage girts with use of spray foam, a replacement for A1V, and a request for “sold comps” in the state of Washington. DEAR POLE BARN GURU: Hello, I am very early in the stages of considering self-building a post frame home. […]
Read more- Categories: Pole Barn Questions, Budget, Pole Barn Design, Columns, Roofing Materials, Pole Barn Homes, Constructing a Pole Building, Pole Building How To Guides, Pole Barn Planning, Barndominium, Ventilation, Lumber, Building Interior
- Tags: Moisture Barrier, Condenstop, Housewrap, Dripstop Condensation Control, Spray Foam, Water Damage, A1V Alternative, Condensation Control
- No comments
Who is Responsible for Verifying Design Loads?
Posted by The Pole Barn Guru on 06/10/2025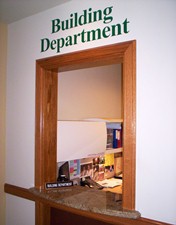
Who is Responsible for Verifying Design Loads by Contract? Disclaimer – this and subsequent articles on this subject are not intended to be legal advice, merely an example for discussions between you and your legal advisor. Please keep in mind, many of these terms are applicable towards post frame building kits and would require edits […]
Read more- Categories: Pole Barn Planning, Professional Engineer, Pole Barn Design, Building Department
- Tags: Seismic Zone, Engineering Changes, Design Criteria, Calculation Changes, Design Loads, Roof Snow Exposure Factor, Wind Exposure, Allowable Foundation, Ground Snow Load, Maximum Frost Depth, Occupancy Category, Wind Speed, Thermal Factor, Flat Roof Snowload
- No comments
Stilt Home Barndominium
Posted by The Pole Barn Guru on 06/05/2025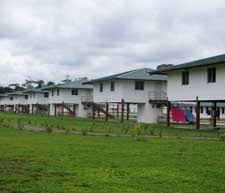
Stilt Home Barndominium For many challenging building sites (those with grade change, in flood zones or close to oceans or seas) stilt homes are a viable and practical design solution for barndominiums. Reader DAVID in EMINENCE writes: “We are planning to build in southern Missouri a 30′ x 36′ x10′ post frame home on a […]
Read morePole Barn House Planning, Financing for a Shouse, and Notching a Glulam
Posted by The Pole Barn Guru on 06/04/2025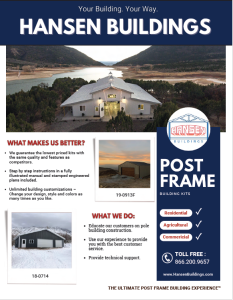
This Wednesday readers of “Ask the Guru” are advised in areas of planning for a pole barn house, VA financing for a duplex or shouse, and the best method of notching a glulam for truss support. DEAR POLE BARN GURU: Can you send me some images and quotes for pole barn houses for 7,000? TAMARRA […]
Read more- Categories: Pole Barn Homes, Barndominium, Pole Barn Questions, Pole Barn Design, Shouse, Pole Building How To Guides, Shouse, Pole Barn Planning, Trusses, Budget, Columns
- Tags: Post Frame Home, Shouse, Post Frame Costs, Post Frame House Planning, Pole Barn Financing, Va Loan, Glulam Notch
- No comments
Post Frame Glulaminated Columns
Posted by The Pole Barn Guru on 06/03/2025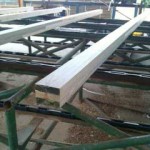
Post Frame and Glulaminated Columns When it comes to using glulaminated columns in post frame buildings, most envision ones where lower portions (usually six to 10 feet) are pressure preservative treated and upper remain untreated. Most of these are products of highly graded Southern Pine and/or MSR (Machine Stress Rated) or MEL (Machine Evaluated Lumber). […]
Read more- Categories: Uncategorized
- Tags: Glulam Beams, Glulaminated Columns, ICC-ESR Code, Fiberstress In Bending, Premium Appearance
- No comments
What Kind of Trusses Are Pictured?
Posted by The Pole Barn Guru on 05/29/2025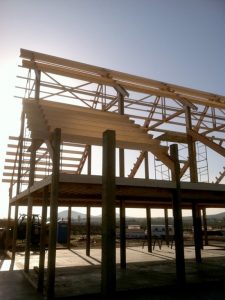
What Kind of Trusses Are Pictured? This question was posed by Hansen Pole Buildings’ Designer Doug. Photo isn’t of a Hansen Pole Building, probably raising questions in Doug’s mind as it looks rather foreign. Only actual trusses in photo are in raised center portion of this monitor style building. Interior trusses were probably sold to […]
Read moreScrew Placement, a Future Build, and IRC Engineering in WA
Posted by The Pole Barn Guru on 05/28/2025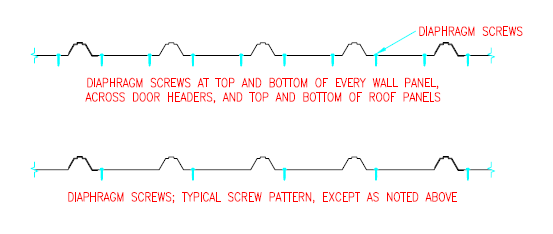
This Wednesday readers “Ask the Guru” about the placement of screws through the high ribs of steel roofing, exploring options for a future build, and required engineering for post frame in Skagit County, WA. DEAR POLE BARN GURU: Hi all, not sure if this is the right place to have this discussion, but I just […]
Read more- Categories: Roofing Materials, Constructing a Pole Building, Pole Barn Planning, Professional Engineer, Pole Barn Homes, Barndominium, Pole Barn Questions, Pole Barn Design, Building Department
- Tags: Screw Through High Rib, Post Frame Guide, Future Build, Skagit County WA, Engineer Sealed Plans, IRC, Post Frame Costs, Screw Placement, Screw Pattern
- No comments
Post Frame Standards in Building Codes
Posted by The Pole Barn Guru on 05/27/2025
Post Frame Standards in Building Codes Reader DAN in INDEPENDENCE writes: “We want to build a post frame building for a residence, I had seen post frame standards in earlier versions of the IRC but now can’t, is this here somewhere or what applies to using a post foundation for these?” Thank you for reaching […]
Read moreEnforcing Updated Building Codes Saves Money
Posted by The Pole Barn Guru on 05/22/2025
Enforcing Updated Building Codes Saves Money As a member of most every active barndominium group in the social media world, I read all too often how new or prospective barndominium owners proudly proclaim they are or will be building where Building Codes are not enforced. Long time followers of my column may be tired of […]
Read more- Categories: Pole Barn Design, Building Department, Pole Barn Planning, Barndominium, Pole Barn Structure, Building Contractor, Professional Engineer
- Tags: Engineer, ICC, International Code Council, Building Standards, Windstorm Losses, Building Contractor, Building Codes, Architect, Engineered Plans
- No comments
Sliding Door Parts, Pole Shapes, and Roof Pitch for Snow Loads
Posted by The Pole Barn Guru on 05/21/2025
This Wednesday the Pole Barn Guru answers reader questions about a possible source of replacement sliding door parts, the shape of poles for pole buildings, and whether or not a 2/12 roof pitch can handle the Minnesota snow loads. DEAR POLE BARN GURU: Hi! I have a Cleary Pole Barn with concrete floor and main […]
Read more- Categories: Pole Barn Design, Pole Barn Homes, Building Styles and Designs, Building Department, Pole Barn Planning, Sliding Doors, Trusses, single slope, Barndominium, Building Interior, Professional Engineer, Lumber, Pole Barn Questions, Columns
- Tags: Post Frame Columns, Sliding Door Parts, Glulam Columns, Sliding Doors, Single Slope Building, Center Guide, 2/12 Pitch Snow Load, Snow Load
- No comments
Owner Barndominium Builder Construction Loans
Posted by The Pole Barn Guru on 05/20/2025
Owner-Barndominium Builder Construction Loans Qualifying for owner-barndominium builder construction loans can be a daunting task. Given 2007-2008’s housing market downturn, owner-builder construction loans are increasingly hard to get but not impossible. An owner-builder is a property owner who serves as general contractor on their own project. A General contractor coordinates everything from budget to hiring subcontractors. […]
Read moreStorage of Steel Roofing and Siding Panels
Posted by The Pole Barn Guru on 05/15/2025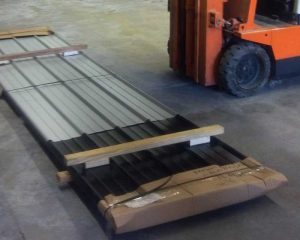
Storage of Steel Roofing and Siding at the Job site All steel roofing and siding panel bundles are inspected and approved by manufacturer’s quality control inspectors before shipment. Inspect panels for any moisture content or shipping damage upon delivery and advise the materials carrier immediately. Bare (non-painted) Galvalume sheet, like galvanized, is subject to wet […]
Read more





