Category Archives: Shouse
Wide Clearspan Barndominium Floors
Posted by The Pole Barn Guru on 06/12/2025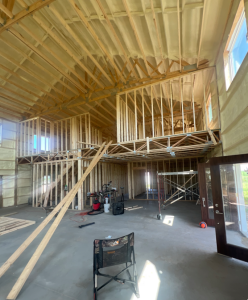
Wide Clearspan Barndominium Floors Multi-story post frame barndominiums are embracing a great feature found in better stick framed homes – engineered prefabricated wood floor trusses. Loyal reader RICK in MONTICELLO writes: “First off, thanks for sharing your knowledge and experience in the blog and answering questions regarding post frame construction with us laymen! It is […]
Read morePole Barn House Planning, Financing for a Shouse, and Notching a Glulam
Posted by The Pole Barn Guru on 06/04/2025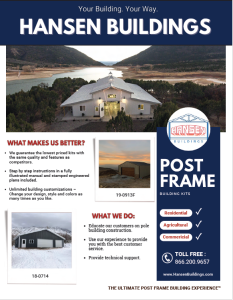
This Wednesday readers of “Ask the Guru” are advised in areas of planning for a pole barn house, VA financing for a duplex or shouse, and the best method of notching a glulam for truss support. DEAR POLE BARN GURU: Can you send me some images and quotes for pole barn houses for 7,000? TAMARRA […]
Read more- Categories: Pole Barn Planning, Trusses, Budget, Columns, Pole Barn Homes, Barndominium, Pole Barn Questions, Pole Barn Design, Shouse, Pole Building How To Guides, Shouse
- Tags: Post Frame Costs, Post Frame House Planning, Pole Barn Financing, Va Loan, Glulam Notch, Post Frame Home, Shouse
- No comments
A Riding Arena, a Post Frame Home, and Hot Weather Builds
Posted by The Pole Barn Guru on 02/12/2025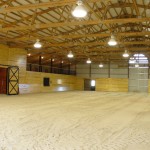
This Wednesday the Pole Barn Guru addresses reader questions about the engineering of a round pen riding arena for equine use, if a pole barn can be used for a home, and how well post frame would do in a hot weather climate like Las Vegas, NV. DEAR POLE BARN GURU: A friend of mine […]
Read more- Categories: Pole Barn Planning, Trusses, Shouse, Rebuilding Structures, floorplans, Building Interior, Budget, Professional Engineer, Pole Barn Questions, Pole Barn Homes, Pole Barn Design, Constructing a Pole Building, Pole Building How To Guides, Barndominium
- Tags: Shouse, Round Pen, Hot Weather, Las Vegas, Snow Load, NV, Post Frame Home, Riding Arena
- No comments
Monolithic Slab, Column Spacing and Girt Sizes, and Building Costs
Posted by The Pole Barn Guru on 01/29/2025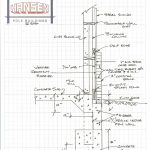
This Wednesday the Pole Barn Guru answers reader questions about pouring a monolithic slab in Iowa, a question about columns spacing and girts sizing, and what the costs to build a garage with living quarters above might be. DEAR POLE BARN GURU: I’m building a barndominium in Iowa and I wonder if I can do […]
Read more- Categories: Shouse, Shouse, Building Interior, floorplans, Budget, Columns, Lofts, Pole Barn Questions, Pole Barn Homes, Pole Barn Design, Pole Building How To Guides, Barndominium, Pole Barn Planning
- Tags: Frost Depth, Bookshelf Girts, Monolithic Slab, Girt Sizes, Girts Spacing, Garage With Living Quarters, Column Spacing, DIY
- No comments
I Don’t Know Much Yet About Pole Construction
Posted by The Pole Barn Guru on 12/24/2024
I Don’t Know Much Yet About Pole Construction Reader BOBBY in MILTON writes: “Prices have sent me here. I have a parcel in Farmington Maine that I’d like to put a good size garage and later a house on. I don’t know much, yet, about pole construction. I’m 72, healthy but not very strong anymore, […]
Read more- Categories: Columns, Pole Barn Homes, Barndominium, Constructing a Pole Building, Shouse, Pole Building How To Guides, Pole Barn Planning, Pole Barn Structure, Footings, Budget
- Tags: Post Frame Questions, Constructing A Pole Barn, Post Frame Knowledge, Construction Manual, Pole Barn Construction
- No comments
ADU’s, Best Insulation, and a Post Frame Home
Posted by The Pole Barn Guru on 11/27/2024
This week the Pole Barn Guru answers reader questions about building an attached ADU (additional dwelling unit) with a shared wall, the Guru’s thoughts on the best option to insulate a space, and whether specific design choices are possible in a post frame home. DEAR POLE BARN GURU: We are planning to build a shop […]
Read more- Categories: Columns, Pole Barn Homes, Pole Barn Questions, Pole Barn Design, Pole Barn Heating, Building Department, Post Frame Home, Pole Building How To Guides, Barndominium, Pole Barn Planning, Shouse, floorplans, Building Interior, Budget
- Tags: Engineered Post Frame Home, Additional Dwelling Unit, ADU Addition, Post Frame Home, Insulation, Spray Foam, Rockwool Insulation, ADU
- No comments
A Stand Alone Building, Drip Stop in High Dust, and Sliding Door Replacement
Posted by The Pole Barn Guru on 10/09/2024
This Wednesday the Pole Barn Guru answers reader questions about the pitfalls of trying to build a stand alone building within a steel building, drip stop use in high dust environments, and the replacement of two sliding doors in Lester Prairie. DEAR POLE BARN GURU: Good evening, I’m at my wits end. We have had […]
Read more- Categories: Rebuilding Structures, floorplans, Pole Barn Design, Building Interior, Building Department, Roofing Materials, Constructing a Pole Building, Pole Barn Heating, Pole Barn Planning, Post Frame Home, Pole Building Siding, Barndominium, Ventilation, Shouse, Insulation, Building Drainage, Shouse, Pole Barn Questions
- Tags: Engineered Post Frame Home, Pole Barn Sliding Doors, Drip Stop, Shouse, Sliding Doors, Pole Barn Shouse, Drip Stop Condensation Control
- No comments
Posts, Trusses and Costs, Slab Thermal Movement, and a Name
Posted by The Pole Barn Guru on 09/25/2024
This Wednesday the Pole Barn Guru answers reader questions about use of one’s own posts, metal vs wood trusses, and cost of trusses, sealer for slab thermal movement, and what the proper name of a garage, storage, and living quarters would be. DEAR POLE BARN GURU: The barn is to be built in 78594. 60x40x15 […]
Read more- Categories: Pole Barn Questions, Pole Barn Design, Constructing a Pole Building, RV Storage, Pole Barn Planning, Barndominium, Trusses, Concrete, Shouse, Building Interior, Shouse, Budget
- Tags: RV Storage, Barndominium, Post-Frame, Slab Insulation, Concrete Sealant, Trusses, Shouse, Columns
- No comments
a BONUS PBG for Monday May, 20th — A DIY solution, a Clear Span, and a Crawl Space.
Posted by The Pole Barn Guru on 05/20/2024
a BONUS PBG for Monday May, 20th — A DIY solution, a Clear Span, and a Crawl Space. DEAR POLE BARN GURU: Hi we are looking for something to live in that we can put together ourselves possibly convert to a living space unless you have something that is affordable that is already residential use. […]
Read more- Categories: Lumber, Pole Barn Questions, Post Frame Home, Pole Barn Design, Barndominium, Building Styles and Designs, Shouse, Pole Barn Planning, floorplans, Trusses, Budget, Columns, Lofts, Pole Barn Homes
- Tags: Post Frame Home, Crawl Space, Post Frame DIY, Clear Span Truss, LVL Lumber, Post Frame Crawl Space
- No comments
An I-Beam Size, Plans for Permit, and Moisture Control
Posted by The Pole Barn Guru on 05/15/2024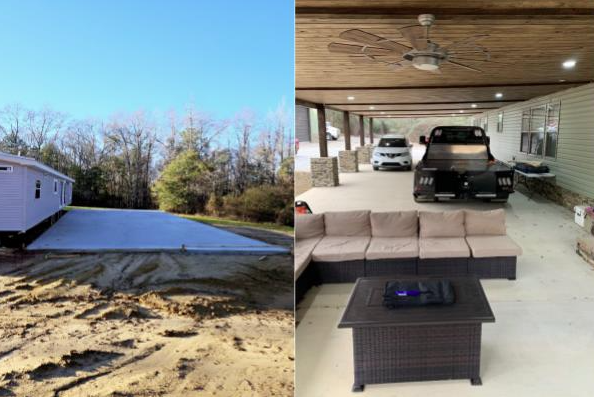
This Wednesday the Pole Barn Guru answers reader questions about an I-Beam size for a lean too, plans for a county permit- included with purchase of a Hansen Building, and advice for use of insulation and barriers for new build. DEAR POLE BARN GURU: Hey Mike I’ve got a question for you, I recently just […]
Read more- Categories: Budget, Insulation, Professional Engineer, Pole Barn Questions, Sheds, Pole Barn Design, Pole Barn Homes, Building Department, Pole Barn Planning, Barndominium, Shouse, Ventilation, floorplans, Building Interior
- Tags: Lean-too, Support Beams, Moisture Barrier, Plans, Insulation, Building Permit, I-beam, Condensation Control, Permit
- No comments
Questions From a Future Barndominium Owner
Posted by The Pole Barn Guru on 05/02/2024
Questions From a Future Barndominium Owner Reader MATTHEW in MOUNT PLEASANT writes: “I am interested in and currently planning a barn-dominium as a future primary residence for myself. (Male, Single, 35, 1 Cat, 1 Dog) The questions i had for you were: For someone who is inexperienced in the realm of pole barn and construction […]
Read more- Categories: Professional Engineer, Columns, Lofts, Pole Barn Questions, Pole Barn Planning, Pole Barn Homes, Trusses, Concrete, Barndominium, Footings, Shouse, Building Interior, floorplans, Budget
- Tags: Truss Width, Barndominium, Crawl Space, Pole Barn Planning, Barndominium Plans, Barndominium Residence
- No comments
Conditioning and Insulating a Shop/House in Spokane (Climate Zone 5B)
Posted by The Pole Barn Guru on 08/24/2023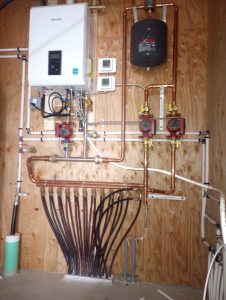
Conditioning and Insulating a Shop/House in Spokane (Climate Zone 5B) My Social Media friend TYLER in SPOKANE writes: “Hello Mr. Guru, I am planning to build a 48′ x 60′ post frame shop with a 48’x20′ finished living space inside and the remaining to be insulated and climate controlled shop space. I’m planning for 14′ […]
Read more- Categories: Lofts, Pole Barn Heating, Insulation, Pole Barn Questions, Shouse, Pole Barn Planning, Shouse, Building Interior
- Tags: Blow-in R-60 Insulation, Geothermal, Radiant Outfitters, Raised Heel Roof Trusses, Vapor Barrier, Unfaced Rockwool Batts, Housewrap, Climate Zone 5B, Bookshelf Girts, Heated Slabs Of Concrete
- No comments
Average Cost in WA State, Garage with Dwelling Unit, and Combo Girts
Posted by The Pole Barn Guru on 07/12/2023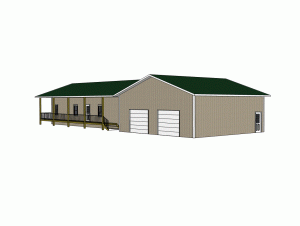
This Wednesday the Pole Barn Guru addresses reader questions about the average cost of “a 1200 sf 2 bed 1 bath 1 carport 1 small porch for a contractor in WA state?” If a person can build one structure for a garage with a dwelling unit, and if it would be beneficial to install commercial […]
Read more- Categories: Building Styles and Designs, Constructing a Pole Building, Shouse, Pole Building How To Guides, Pole Barn Planning, Building Interior, RV Storage, Pole Barn Questions, Post Frame Home, Pole Barn Design, Barndominium
- Tags: Shouse, Post Frame Costs, Average Costs Of Post Frame, Girts, Barndominium, Post Frame House
- No comments
Is a Two Story Barndominium Possible?
Posted by The Pole Barn Guru on 09/15/2022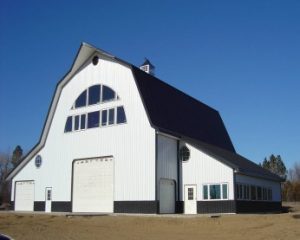
Is a Two Story Barndominium Possible? Reader BROGEN from HOUGHTON LAKE writes: “I’m looking to build a 40×60 pole barn dominium with the whole downstairs being a garage space except 10 foot off the back wall making the total garage space a 40×50 and having a 10×40 space walled in for stairs and a storage/mud […]
Read more- Categories: Pole Barn Homes, Post Frame Home, Pole Barn Questions, Barndominium, Pole Barn Design, Pole Building Comparisons, Shouse, Pole Barn Planning, Shouse, Budget, Professional Engineer
- Tags: Multi-story Pole Barn, Pole Barn, Barndomimium Kits, Post Frame Building, Stick Built Construction Costs, Barndominium
- No comments
Adding Solar to Your Barndominium
Posted by The Pole Barn Guru on 09/01/2022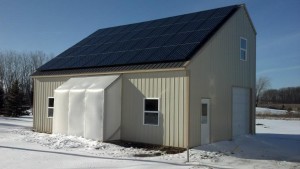
Benefits of Adding Solar To Your Barndominium Solar energy is taking off in a big way, both here and worldwide. There are around 2.7 million residential solar panels installed in the United States, and solar trends continue to grow as people become more interested in energy alternatives. If you’re considering building a post frame barndominium […]
Read more- Categories: Pole Barn Homes, Post Frame Home, Barndominium, Shouse, Pole Barn Design, Shouse, Building Department, Roofing Materials, Pole Barn Planning
- Tags: Barndominium, Smart Thermostat, Post Frame Home Kits, Homeowner's Association, Solar, Solar Energy System, Energy Star Rated Appliances, Solar Panels, UV Blocking
- No comments
Information on Codes and Shouses
Posted by The Pole Barn Guru on 08/30/2022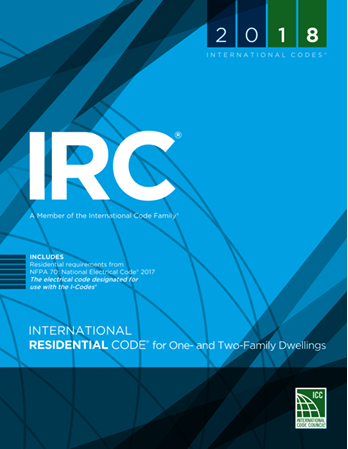
Information on Codes and Shouses I have to admit it was rather flattering to have Southwest Iowa’s Planning Council reach out to me regarding information on Codes and Shouses recently. “Hello. My name is Ashley and I’m a community development specialist with Southwest Iowa Planning Council out of Atlantic, IA. I am currently working on […]
Read more- Categories: Professional Engineer, Pole Barn Homes, Pole Barn Questions, Pole Barn Design, Post Frame Home, Barndominium, Pole Barn Planning, Shouse, Shouse
- Tags: Building Codes, Setbacks, IBC, Codes, IRC, Barndominium, Zoning, IECC, International Residential Code, Post-Frame, Shouse, Pole Barn, Planning Department
- No comments
Polycarbonate Frame, Concrete Thickness, and Insulation
Posted by The Pole Barn Guru on 08/17/2022
This week the Pole Barn Guru answers reader questions about the use of a hard-sided (polycarbonate) frame, how thick a concrete pads has to be to house an RV, and insulation options for a vacation home. DEAR POLE BARN GURU: Can a pole structure be built as a hard-sided (polycarbonate) frame 20 feet wide, without […]
Read more- Categories: RV Storage, Pole Barn Planning, Pole Building Grow House, Shouse, Ventilation, Concrete, Building Interior, Columns, Insulation, Pole Barn Questions, Pole Barn Design, Pole Barn Homes, Constructing a Pole Building
- Tags: Insulation, Greenhouse, Concrete Thickness, Polycarbonate, RV Storage, Rebar
- No comments
Radiant Floor Heat, UC-4B Post Treatment, and Button Staples
Posted by The Pole Barn Guru on 07/27/2022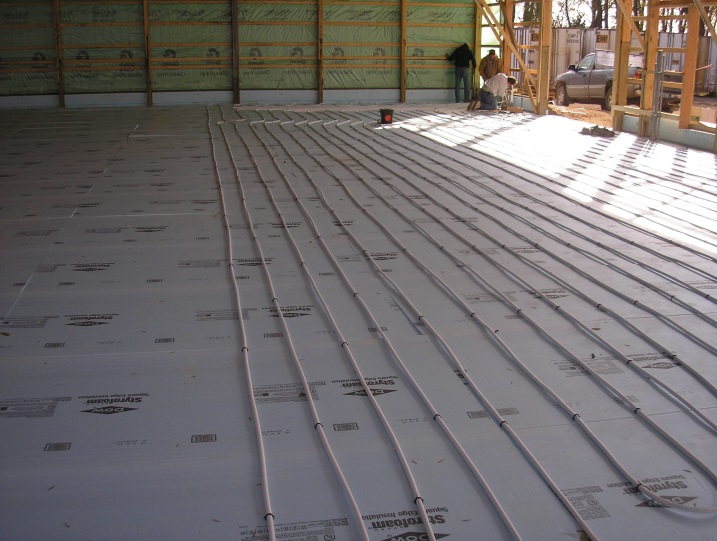
This Wednesday the Pole Barn Guru answers reader questions about the use of radiant floor heat for a post frame building, post treatment that will not rot, and whether or not button staples can be used for housewrap on a post frame house. DEAR POLE BARN GURU: I am researching my build. I wanted to […]
Read moreYou Can’t Build it Here Part II
Posted by The Pole Barn Guru on 06/16/2022
You Can’t Build It Here Part II If you missed part I, go back two days to find it. Continuing on… Post frame homes can save thousands of dollars in excavation, footing and foundation forming and concrete costs inherent to stick framing. This is due to use of isolated widely spaced wood columns either embedded […]
Read more- Categories: Pole Barn Homes, Post Frame Home, Building Styles and Designs, Barndominium, Building Department, Shouse, Shouse, Pole Buildings History, Pole Barn Structure
- Tags: Planning And Zoning Departments, Fully Engineered Building, Barndominium, Post-Frame, Stick Frame, Pole Building, Fully Engineered Post Frame Home, Code Conforming Structural Building System, Pole Barn
- No comments
You Can’t Build it Here Part I
Posted by The Pole Barn Guru on 06/14/2022
You Can’t Build It Here When I first began selling pole barn kits in Oregon, back in 1980, they were almost universally no permit required farm buildings. As our service area expanded into states such as California and Nevada, engineering was required in most instances, however there was never a concern about a pole building […]
Read more- Categories: Shouse, Building Contractor, Pole Barn Homes, Pole Barn Design, Post Frame Home, Pole Building Comparisons, Barndominium, Constructing a Pole Building, Pole Barn Planning, Shouse
- Tags: Pole Building, Building Department, IRC, Stick Frame, Barndominium, Building Inspectors, International Residential Code, Architects, Shouse
- No comments
Basement Addition, Gambrel Modification, and a New Home
Posted by The Pole Barn Guru on 06/08/2022
This week the Pole Barn Guru answers reader questions about the addition of a basement to an existing pole barn, the possibility of modifying an existing gambrel style horse barn, and the connection of a house and garage. DEAR POLE BARN GURU: I am considering building a partial basement under my existing Pole Barn Building […]
Read more- Categories: Concrete, Post Frame Home, Footings, Barndominium, Building Interior, Shouse, Professional Engineer, Columns, Pole Barn Questions, Pole Barn Design, Pole Barn Homes, Constructing a Pole Building, Pole Barn Structure, Gambrel, Trusses
- Tags: Basement, Soils Report, Horse Barn, Basement Addition, Engineer Soils Report, Gambrel, Attached Garage, Post Frame House
- No comments
Insulating an Apartment in a Steel Truss Pole Barn
Posted by The Pole Barn Guru on 06/02/2022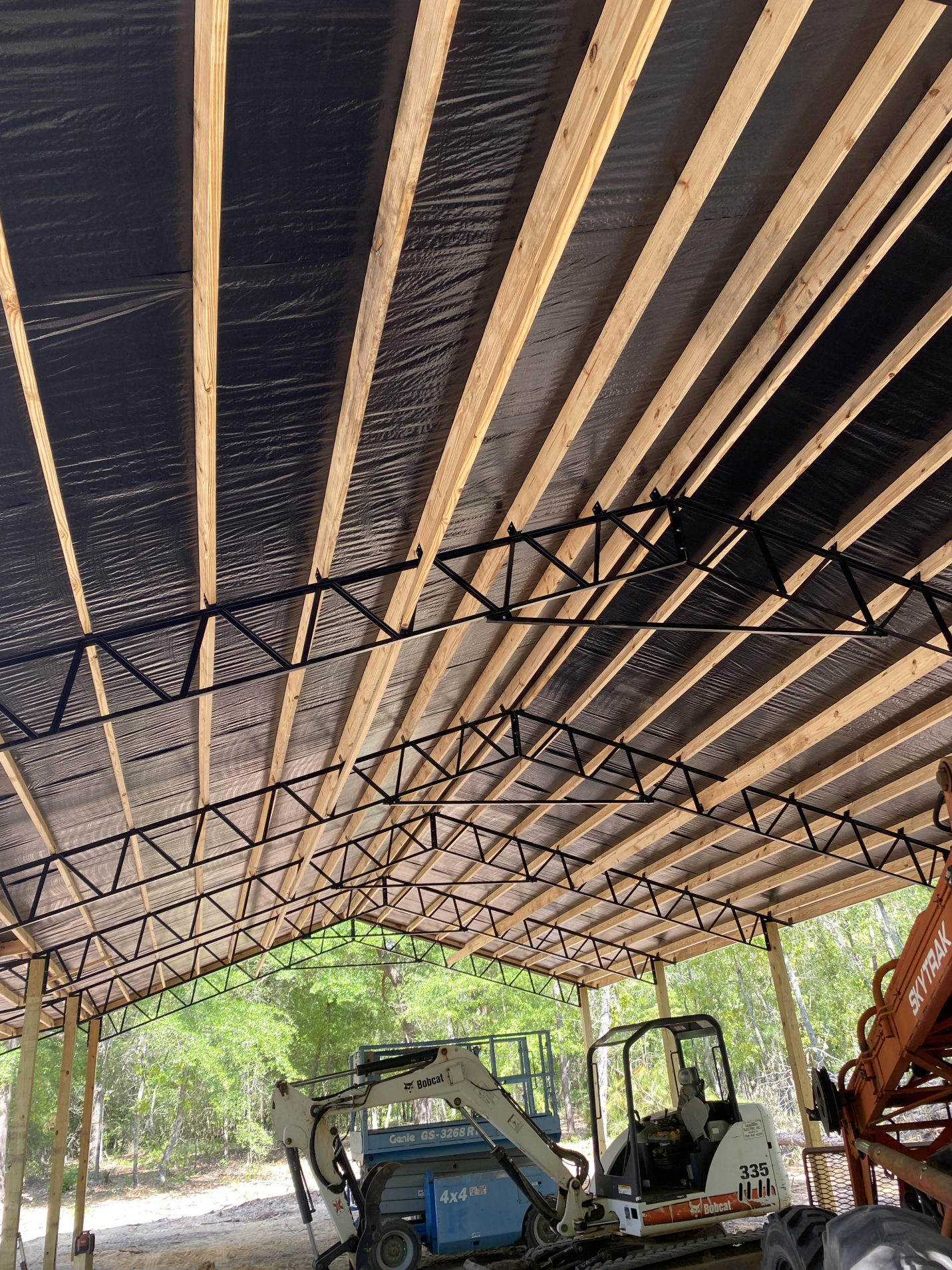
Insulating an Apartment in a Steel Truss Pole Barn Reader JONATHAN in AUGUSTA writes: “First of all, thank you for having a wonderful resource put together in one place for fellow DIYers such as myself. I am currently in the process of constructing a 30x60x11 pole barn. So far I have the roof put up; […]
Read more- Categories: Pole Barn Planning, Barndominium, Pole Barn Structure, Shouse, Shouse, Ventilation, Sheds, Pole Barn Homes, Insulation, Workshop Buildings, Pole Barn Questions, Pole Barn Design, Post Frame Home
- Tags: Condensation, Type X Sheetrock, Ventilation, Exhaust Fan, Sheetrock, Unfaced Rock Wool Batts, Ceiling Joists
- 2 comments
Personal Storage, Additional Height, and Floor Plans
Posted by The Pole Barn Guru on 05/04/2022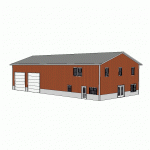
This week the Pole Barn Guru addresses a concern about personal items being ruined by storing them in an unfinished pole building, the need for an additional two feet of interior height, and floor plans for designing a post frame home. DEAR POLE BARN GURU: Hello- not sure if you can answer this but hoping […]
Read more- Categories: Pole Barn Questions, Pole Barn Design, Pole Barn Homes, Building Styles and Designs, Constructing a Pole Building, Pole Barn Planning, Post Frame Home, Barndominium, Ventilation, Shouse, Rebuilding Structures, Shouse, Building Interior, floorplans, Professional Engineer
- Tags: Personal Storage, Interior Height, Post Frame Home, Post Frame House, Registered Design Professional, Pole Barn Storage, Floor Plans
- No comments
Do You Do Longer Ones?
Posted by The Pole Barn Guru on 04/12/2022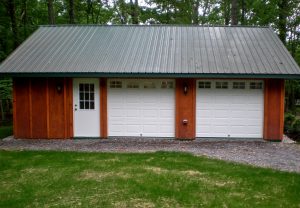
Do You Do Longer Ones? Reader DANA in DEER LODGE writes: “Hello. We are looking at having a 4 door garage built but 2 of the spots will be turned into living space. I see the one you have with 3 garage doors. so you do longer ones? What would the price be to do […]
Read more- Categories: Barndominium, Pole Barn Questions, Building Styles and Designs, Shouse, Building Department, Constructing a Pole Building, Pole Barn Planning, Building Contractor, Budget, Professional Engineer
- Tags: Building Shell, Limited Lifetime Structural Warranty, Structural Blueprints, Barndominium Kits, Building Kit, Technical Support
- No comments
Condensation, Floor Plans, and Planning a House
Posted by The Pole Barn Guru on 03/23/2022
This Wednesday the Pole Barn Guru discusses condensation issues in a metal pole barn a reader would like to convert to livable space, floor plans for a new post frame residence, and the steps to take to plan and build a new post frame house. DEAR POLE BARN GURU: I just purchased a property with […]
Read more- Categories: Pole Barn Homes, Pole Barn Design, Building Styles and Designs, Building Department, Post Frame Home, Constructing a Pole Building, Barndominium, Pole Barn Planning, Shouse, floorplans, Ventilation, Concrete, Pole Barn Questions
- Tags: Moisture Barrier, Post Frame Home, Shouse, Vapor Barrier, Condensation, Barndominium Plans, Building Permit, Post Frame Floor Plans, Post Frame Building Permit
- 2 comments
Building Over Existing Slab, Blueprints for House, and Pole Building Finance
Posted by The Pole Barn Guru on 03/09/2022
This week the Pole Barn Guru answers reader questions about building over or on an existing slab or concrete, whether of not Hansen sells “just the blueprints” for a pole barn/house, and lending for a pole building set on foundation/footing/wall. DEAR POLE BARN GURU: In Arkansas, I want to build a pole barn (or similar) […]
Read more- Categories: Columns, Pole Barn Questions, Pole Barn Design, Pole Barn Homes, Building Department, Constructing a Pole Building, Pole Barn Planning, Shouse, Concrete, Shouse, Footings, floorplans, Professional Engineer
- Tags: Floor Plans, Existing Slab, Shouse, Construction Loan, Pole Barn Financing, Motor Home Storage, Blueprints
- No comments
Boral Steel Stone Coated Roofing
Posted by The Pole Barn Guru on 02/03/2022
Boral Steel® Stone Coated Roofing Boral Steel® Stone Coated Roofing is manufactured from Galvalume® steel, then coated with stone granules applied with acrylic polymer adhesives. Result is a lightweight (1.5 psf – pounds per square foot) durable and cost-effective roofing system offering superior strength of steel and is ideal for new post frame barndominium or […]
Read more- Categories: Barndominium, Pole Building Comparisons, Roofing Materials, Shouse, Steel Roofing & Siding, Shouse, Post Frame Home
- Tags: Hailstorms, Shouse, Recycled Roofing, Boral Steel, Wind Load, Boral Steel Stone Coated Roofing, Galvalume, Shake, Barndominium, Slate, Galvalume Steel, Tile, Shingle Roofing, Ice Damming
- 4 comments
Will My Minnesota Shouse Require Frost Footings?
Posted by The Pole Barn Guru on 01/25/2022
Will My Minnesota Shouse Require Frost Footings? Reader CHAD in JANESVILLE writes: “I am planning on building a shouse or barndominium some may call. I am doing 5″ cement with a heated floor throughout. My hope was not to bury any poles but to anchor them on top of the slap. Do you recommend front […]
Read more- Categories: Professional Engineer, Pole Barn Homes, Pole Barn Questions, Post Frame Home, Pole Barn Planning, Barndominium, Concrete, Shouse, Footings, Shouse
- Tags: Frost Line, Barndominium, Post Frame House, Frost Protected Shallow Foundation, Wet Set Brackets, Shouse, Insulation R Value, Concrete Piers
- 3 comments
A Walk-Out, A Shouse, and Spray Foam Insulation
Posted by The Pole Barn Guru on 01/12/2022
This Wednesday the Pole Barn Guru addresses reader questions about the possibility of Hansen designing a walk-out basement, building a Shouse, and a consideration of spray foam insulation. DEAR POLE BARN GURU: Do you do walkout basement? DIANE in WARRENTON DEAR DIANE: Absolutely we can provide your barndominium with a walkout (daylight) basement: https://www.hansenpolebuildings.com/2020/02/barndominium-on-a-daylight-basement/ We […]
Read more- Categories: Pole Barn Planning, Shouse, Ventilation, Building Interior, Professional Engineer, Pole Barn Homes, Pole Barn Heating, Pole Barn Questions, Post Frame Home, Pole Barn Design, Roofing Materials, Shouse
- Tags: Spray Foam, Shop House, Walkout Basement, Heated Shop, Post Frame Home, Shouse
- No comments
Storage Barn to Dwelling
Posted by The Pole Barn Guru on 12/14/2021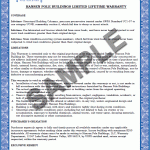
Storage Barn to Dwelling Reader JD in FAIRPLAY writes: “I have read over your blogs & my head is spinning. However, you obviously know your stuff. My question is this, do you have a trusted company or guy who can help me design & build a 30x60x16 RV garage that will meet the requirements of […]
Read moreSyracuse, Nebraska Approves Shouses!
Posted by The Pole Barn Guru on 11/04/2021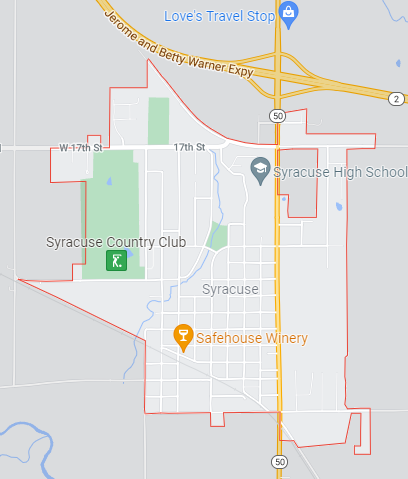
Syracuse, Nebraska Approves Shouses! Syracuse, Nebraska was laid out in 1869 when it was certain railroads would be extended to it. With a population of roughly 2000, Syracuse is pretty well smack dab centered in Nebraska, in Otoe county. While Syracuse might be small in numbers, they are forward thinking in following what is trending […]
Read more- Categories: Pole Barn Planning, Sheds, Post Frame Home, Barndominium, Shouse, Shouse, Pole Barn Design
- Tags: Pinterest, Shop, House, Barndominium, Shouse, Patty Bucholz, News Channel Nebraska
- No comments
Vaulted Barndominium Ceilings
Posted by The Pole Barn Guru on 09/08/2021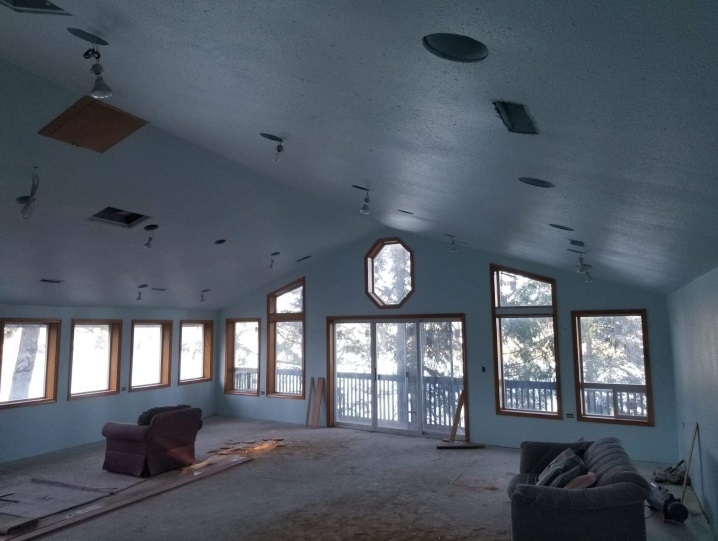
I Like Vaulted Barndominium Ceilings When I built my first personal post frame shop/house, it had a 7/12 exterior roof slope, to match other buildings on the same property. Upper level of this building was designed as an area where we would potentially place a ping pong table. To allow for lobs, I had prefabricated […]
Read more- Categories: Pole Barn Homes, Post Frame Home, Pole Barn Design, Barndominium, About The Pole Barn Guru, Shouse, Pole Barn Planning, Shouse, Trusses, Building Interior
- Tags: Barndominium, Vaulted Ceiling, Tray Ceiling, Second Story Space, Standard Room Framing, Ranch Rambler, Scissor Trusses
- No comments
Driver Bits, a Big Room, and Overhead Door Space
Posted by The Pole Barn Guru on 09/06/2021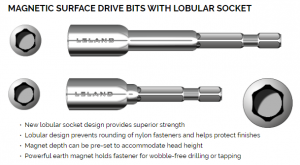
This week the Pole Barn Guru answers questions about driver bits, the ability to build one big room, and the ability to place a 14′ tall overhead garage door in a building with 14′ sidewalls. DEAR POLE BARN GURU: Just read a post you had in 2013 that Hansen supplier uses high quality screws. Getting […]
Read more- Categories: Trusses, tools, Pole Barn Homes, Sectional Doors, Overhead Doors, Pole Barn Questions, Pole Barn Design, Shouse, Pole Building How To Guides, Shouse, Pole Barn Planning
- Tags: Master Surface Magnetic Drive Bits, Overhead Garage Door Size, OHD Space, Post Frame House, Clear Span Building, Shouse, Driver Bits
- No comments
Contract Scheduling and Terms
Posted by The Pole Barn Guru on 08/06/2021
Disclaimer – this and subsequent articles on this subject are not intended to be legal advice, merely an example for discussions between you and your legal advisor. Please keep in mind, many of these terms are applicable towards post frame building kits and would require edits for cases where a builder is providing erection services […]
Read more- Categories: Post Frame Home, Barndominium, Shouse, Lumber, Pole Barn Design, Lofts, Pole Barn Planning, Skylights, Building Contractor, Trusses, Pole Barn Homes
- Tags: Engineer, Cement, Truss Web Bracing, Scheduling, Exclusions, Web Bracing Material, Rebar, Decks, Lofts, Contractor, International Wildland-Urban Interface Code, Concrete, Labor Costs, Mezzanine, Architect
- No comments
Attic Truss Lofts, Wall Switch Heights, and A Shouse
Posted by The Pole Barn Guru on 06/14/2021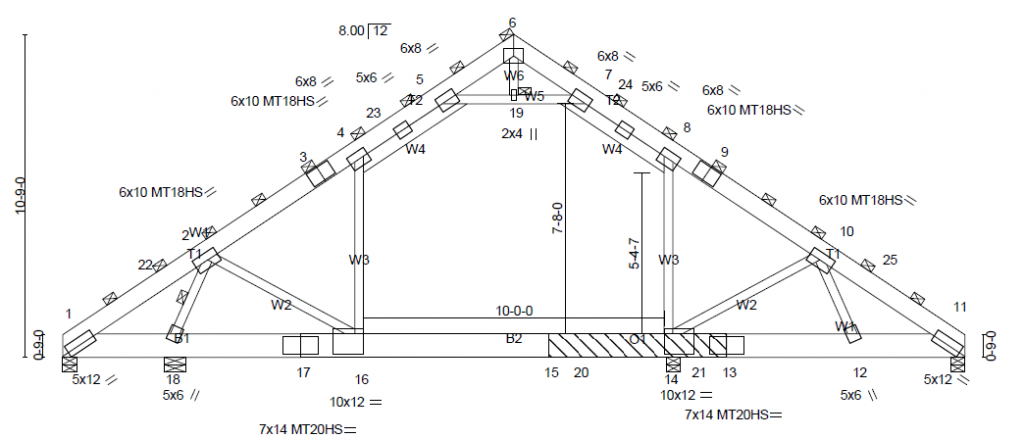
Today the Pole Barn Guru responds to reader questions about an attic truss loft, whether or not wall switches and outlet heights are different for post frame, and building a shouse– garage with living space above (Shop/House). DEAR POLE BARN GURU: Is it possible to have a loft in a 30 x 50 x 8 […]
Read morePost Frame Homes
Posted by The Pole Barn Guru on 05/21/2021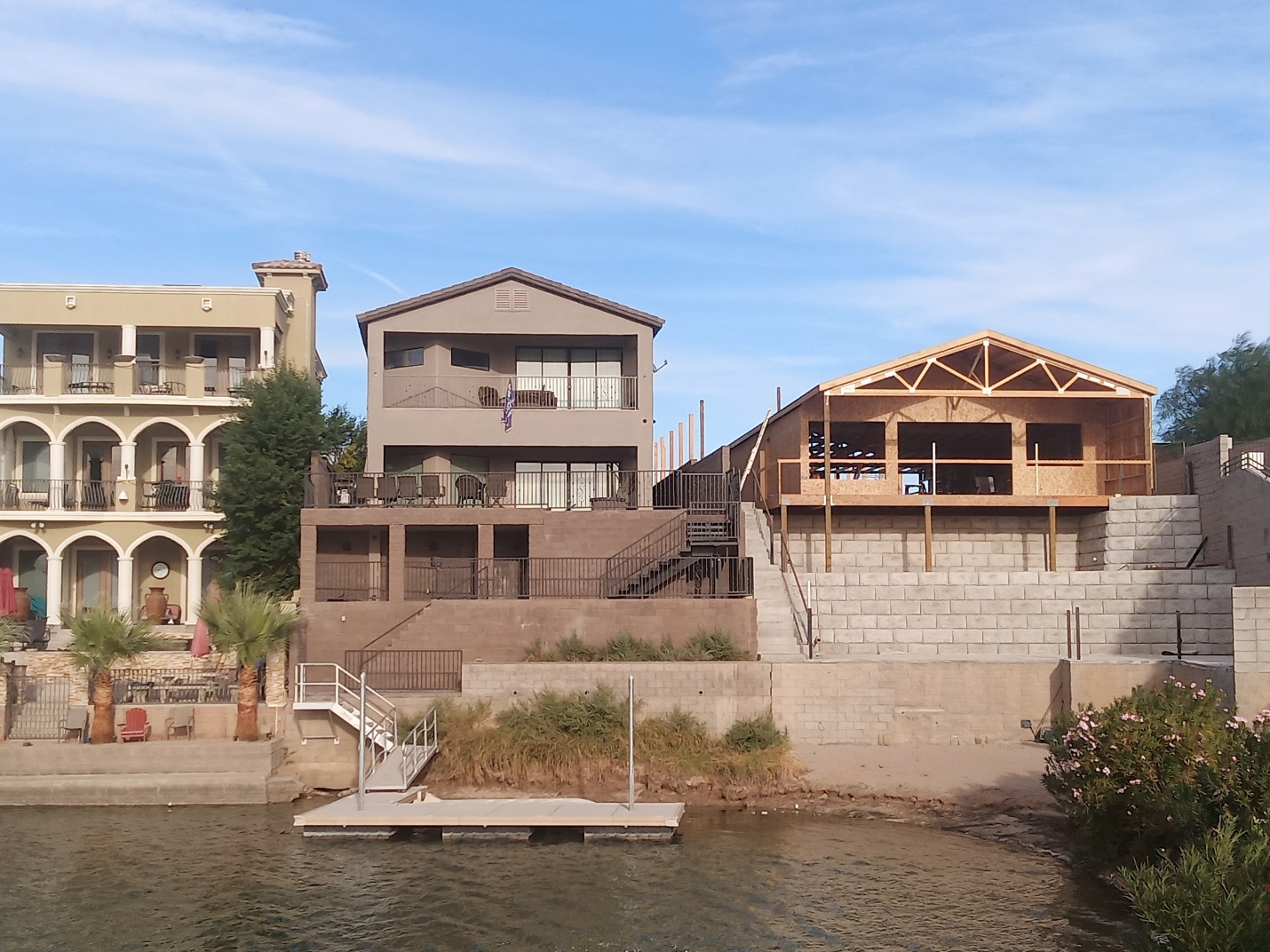
Post Frame Homes – Coming Soon to a Neighborhood Near You After providing or building post frame (pole) buildings for over 40 years, one might think there would be very few things coming as a surprise to me. Well…..SURPRISE! Barndominiums and shop houses are no surprise to me at all. I first built one for […]
Read more- Categories: Alternate Siding, Pole Barn Homes, About The Pole Barn Guru, Post Frame Home, Pole Barn Planning, Barndominium, Pole Barn Structure, Shouse, Building Contractor, Shouse
- Tags: Building Contractor, Spiral Staircase, Bonus Room, Lake Havasu, Barndominium, Attic Trusses, Post Frame Home
- No comments
Thoughts When Considering Building a Barndominium
Posted by The Pole Barn Guru on 03/05/2021
Thoughts When Considering Building a Barndominium If you are reading this, you are probably somewhere between, “Living in a barndominium would be really cool” and “I wish I would have done…..” This is not meant to be a 100% comprehensive list, but may give some food for thought. The Importance of Location When it comes […]
Read more- Categories: Shouse, Pole Barn Design, About The Pole Barn Guru, Pole Barn Planning, Lofts, Pole Barn Homes, Post Frame Home, Barndominium, Shouse
- Tags:
- No comments
Barndominium on Expansive Soils
Posted by The Pole Barn Guru on 01/29/2021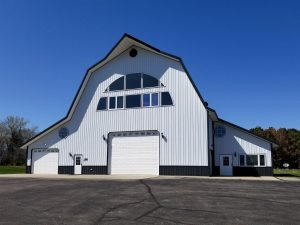
Post Frame Barndominium Building on Expansive Soils. When I was a 1990’s post frame building contractor we trained our sales team to be diligent in looking at soil cuts near where our potential clients were considering erecting new post frame buildings. These cuts could tell us much about what was happening below the surface and […]
Read moreWide Clearspan Barndominium Floors
Posted by The Pole Barn Guru on 01/19/2021
Wide Clearspan Barndominium Floors Multi-story post frame barndominiums are embracing a great feature found in better stick framed homes – engineered prefabricated wood floor trusses. Loyal reader RICK in MONTICELLO writes: “First off, thanks for sharing your knowledge and experience in the blog and answering questions regarding post frame construction with us laymen! It is […]
Read moreShouse Dimensions, UK Plans, and Chance of Tear-out
Posted by The Pole Barn Guru on 01/04/2021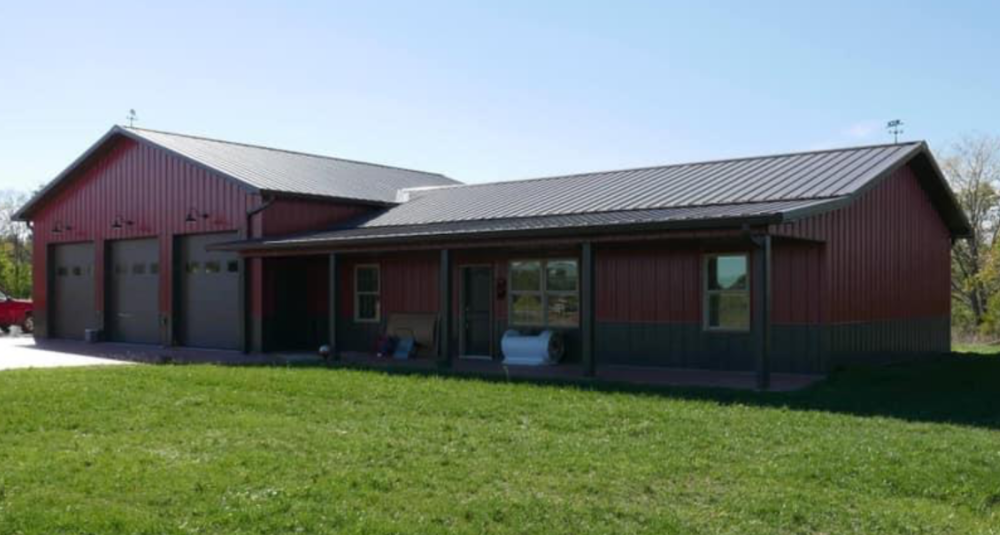
Kicking off 2021 Mike answers reader questions about standard dimensions of a shouse, pole barn plans in the UK, and the chances a building official will force buyer of a converted building to remove non-permitted work. DEAR POLE BARN GURU: Was wondering if there are standard lengths/widths, such as 30 x 40 vs 36 x […]
Read moreHow Best to Use Metal Building Insulation
Posted by The Pole Barn Guru on 12/03/2020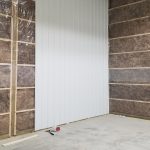
How To Best Use Metal Building Insulation Loyal reader ANDY in SOUTH CAROLINA writes: “ I read with interest the article “What house wrap is good for” on your website and would like to include house wrap on a pole building I’m currently planning to build in the upstate of South Carolina. Typically builders in […]
Read more- Categories: Building Department, Post Frame Home, Pole Building How To Guides, Barndominium, Steel Roofing & Siding, Shouse, Pole Building Siding, Shouse, Insulation, Pole Barn Homes, Pole Barn Questions, RV Storage, Pole Building Comparisons
- Tags: Weather Resistant Barrier, Fiberglass Insulation, Faced Insulation, Metal Building Insulation, Condensation Control, House Wrap
- No comments
Minimum Steel Substrate Coating
Posted by The Pole Barn Guru on 11/04/2020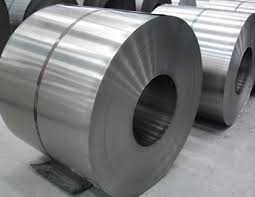
Minimum Steel Substrate Coating for Residential Steel Roof Panels When it comes to residential buildings – whether your barndominium or shouse (shop/house) is stick frame (stud walls), post frame, PEMB (pre-engineered metal building) or some other structural system with a steel roof, there is one import aspect of this roofing material frequently overlooked. Substrates Most […]
Read more- Categories: Pole Barn Planning, Steel Roofing & Siding, Pole Building Siding, Pole Barn Homes, Pole Barn Design, Barndominium, Pole Building Comparisons, Shouse, Building Department, Shouse, Roofing Materials
- Tags: Galvanized G100, Galvanized G60, Corrosion Resistance, Galvalume Warranty, Galvanized Steel, IRC And IBC Substrate Requirements, Galvalume, Galvalume Steel
- No comments
Blower Door Testing Your New Barndominium Part II
Posted by The Pole Barn Guru on 10/23/2020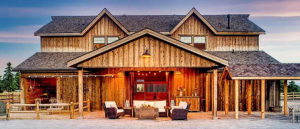
Continued from yesterday’s blog; Aside from code compliance or indoor air quality concerns, another reason to get a blower door test is to properly size your furnace or air conditioner. How leaky or tight your barndominium is can change how much heating/humidification or cooling/dehumidification you need. This then ties into how carefully your mechanical system […]
Read more- Categories: Pole Barn Planning, Pole Barn Structure, Pole Building Doors, Windows, Barndominium, Shouse, Shouse, Pole Barn Design, Building Department
- Tags: Cubic Feet Of Air Per Minute, ACH50, Blower Door Testing, Energy Code Testing, Barndominium, HE, CFM, HERS Rater, International Energy Conservation Code, Indoor Air Quality, Air Leakage Metrics
- No comments
Vehicle Lifts for Post Frame Buildings
Posted by The Pole Barn Guru on 10/21/2020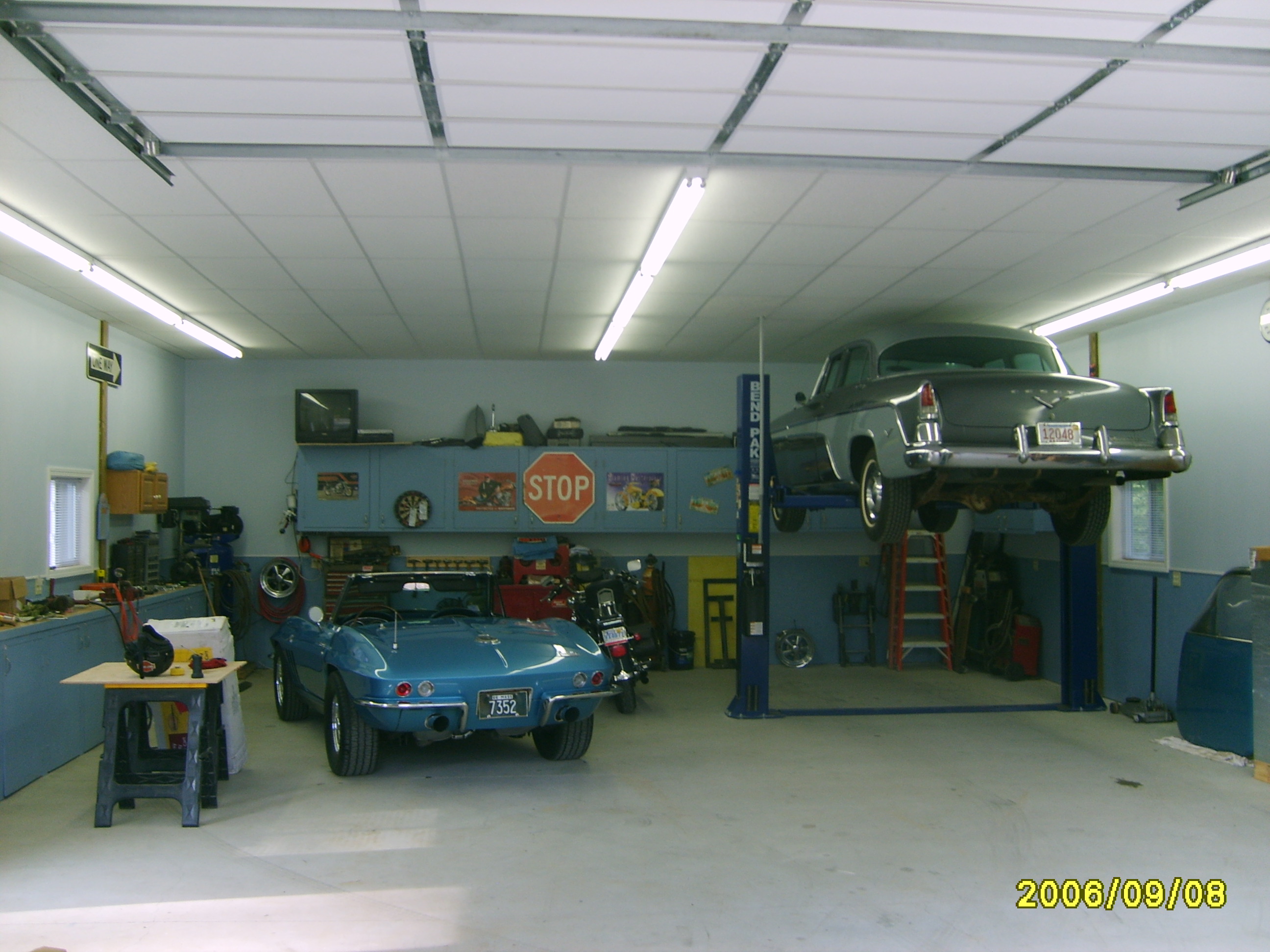
A trending garage accessory is an addition of a garage vehicle lift. Vehicle lifts provide many benefits for your post frame garage or shop than just being able to work on your vehicle. A vehicle lift for your garage is exactly what it sounds like, it will elevate your vehicle so you can either work on […]
Read moreSite Prep,
Posted by The Pole Barn Guru on 10/15/2020
Thursday’s edition will tackle three more reader questions. First up is about how level a site must be before erecting a shop, second is about pole barn homes and the many options available, and third is a question about the best method to fix an issue left by a previous builder. DEAR POLE BARN GURU: […]
Read morePost Frame Shouse Column Options
Posted by The Pole Barn Guru on 09/30/2020
Post Frame Shouse Column Options – Risk vs. Reward Loyal readers will recall a recent post involving GREG in KENTWOOD (https://www.hansenpolebuildings.com/2020/09/dont-want-pressure-treated-columns-in-the-ground/). Our discussion continues and I share below: “Mike, Thanks for the quick response. If I was a sane man, not sure I am, if properly pressure treated lumber will last a few generations, why […]
Read moreA Future House, Eave Height, and Pricing for Horse Arena
Posted by The Pole Barn Guru on 09/28/2020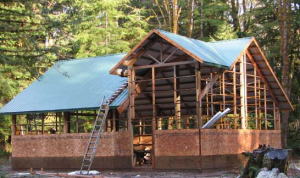
This Monday the Pole Barn Guru answers reader questions about an ideal pole barn to convert into a house, the height of the exterior wall with an 11′ interior ceiling height, how clear span affects the costs of a horse arena. DEAR POLE BARN GURU: Good Morning, We just put in an offer on land in […]
Read morePole Barn Guru Wednesday!
Posted by The Pole Barn Guru on 09/23/2020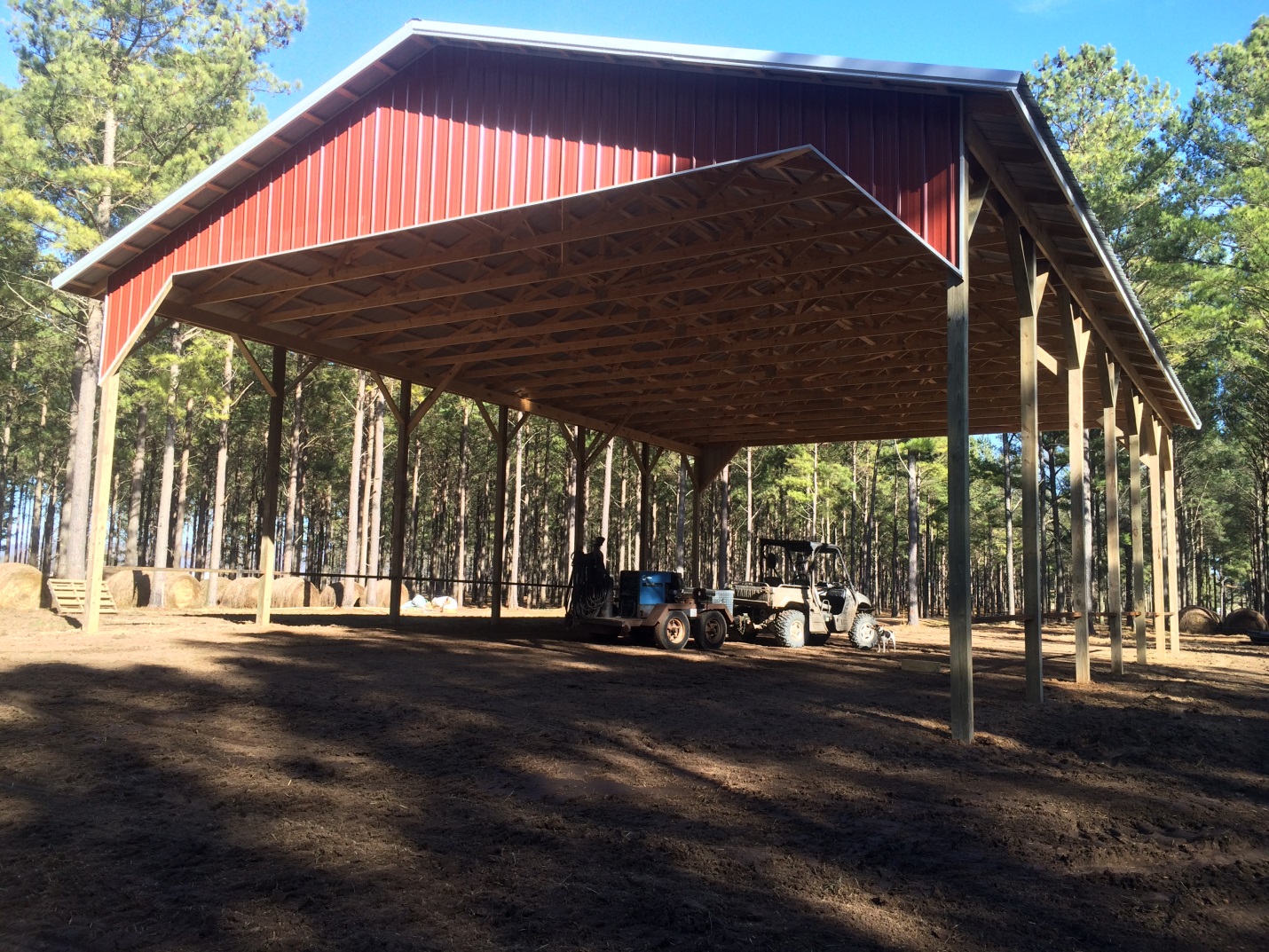
Bonus Wednesday! The Pole Barn Guru has been inundated with questions. Let’s answer a few more. Move a hay barn? Building a Shouse, and the answer to “What all is in the pole barn kit?” DEAR POLE BARN GURU: I may move my 40 x 60 hay barn, wooden trusses, 6 x 6 poles. How […]
Read moreStruggles to Define What a House Should Look Like
Posted by The Pole Barn Guru on 08/20/2020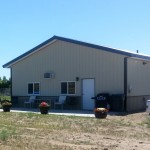
With barndominiums, shouses and post frame homes rising in popularity, jurisdictions are struggling to define what a house should look like. To follow is an article by Arielle Breen in August 13, 2020’s Manistee, Michigan News Advocate detailing their city’s challenges. “Does the building plan look like a pole barn or a house? The answer […]
Read more- Categories: Post Frame Home, Barndominium, Pole Barn Design, Building Styles and Designs, Shouse, Building Department, Shouse, Pole Barn Planning, Pole Barn Homes
- Tags: International Residential Code, Shouse, Manistee City Planning Commission, Pole Barn, Planning Department, Barndominium
- No comments
Financing a Shouse, Drawings, and Roofing advice
Posted by The Pole Barn Guru on 07/20/2020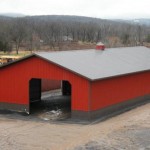
This week the Pole Barn Guru answers questions about financing a Shouse, a timeline for plans to build a large pole barn, advice for roofing with standing seam steel. DEAR POLE BARN GURU: We are in the process of selling our home and buying a piece of property to build on. We want to build […]
Read more- Categories: Pole Barn Homes, Shouse, Shouse, Pole Barn Questions, Roofing Materials, Pole Barn Planning, Sheds
- Tags: Roofing, Financing, Shouse, Standing Seam Roofing, Pole Building Plans
- No comments
Planning Interior Accessibility in Barndominiums
Posted by The Pole Barn Guru on 07/09/2020
Good Morning! This is Mike the Pole Barn Guru’s wife filling in for him as he takes a couple of well deserved days off from writing. Not too long ago Mike wrote a blog discussing how to plan the interior of your new barndominium or shouse (shop/house). He had some good ideas but there are […]
Read moreBarndominium Building on Expansive Soils
Posted by The Pole Barn Guru on 07/08/2020
Barndominium Building on Expansive Soils Expansive soils in many United States areas pose a significant hazard to foundations for barndominiums. Swelling clays derived from residual soils can exert uplift pressures of as much as 5,500 PSF (pounds per square foot) and can do considerable damage to barndominiums, shouses and post frame homes. Insurance companies pay […]
Read moreBarndominium Features Worth Having?
Posted by The Pole Barn Guru on 07/02/2020
Barndominium Features Worth Having? New barndominium owners often assume any upgraded features will make their place more valuable. While it is true upgraded kitchen features, a carriage style garage door, or real wood floors may add value and make your home more desirable for resale, there are other projects providing very little return. Here are […]
Read moreConcrete Piers, RV Carport, a Wedding Venue
Posted by The Pole Barn Guru on 06/29/2020
This week the Pole Barn Guru answers questions about building with concrete piers, design of storage for an RV, and how wide a venue for weddings can be built. DEAR POLE BARN GURU: I will start with the biggest question I have. Can you design a Pole Barn building 40x60x14 Gable roof 5/12 to be […]
Read more- Categories: Shouse, Pole Barn Design, Pole Building How To Guides, Pole Barn Planning, Trusses, Footings, Pole Barn Homes, Venues
- Tags: RV Shed, Open Carport, Concrete Piers
- No comments
How to Avoid Your Barndominium Being Kicked to the Curb
Posted by The Pole Barn Guru on 06/23/2020
How to Avoid Your Barndominium Being Kicked to the Curb Welcome back from last Thursday! When it comes to resale value, you want your barndominium’s curb appeal to add to value, not kick you to the curb. There are things you can do during design and build phases to improve appeal and good news is, […]
Read moreA Shouse, Adding Tin to Block Siding, and Truss Carriers
Posted by The Pole Barn Guru on 06/08/2020
This week the Pole Barn Guru tackles the subjects of building a shouse with RV storage, how to add tin to block siding, and truss carriers vs notched posts. DEAR POLE BARN GURU: Good morning! My wife and are currently going to market with our home in Lakeville and are considering our next steps. We […]
Read moreNot Your Average Kitchen in a Barndominium
Posted by The Pole Barn Guru on 05/27/2020
Not Your Average Kitchen in a Barndominium When my lovely bride Judy first came up with an idea to construct our now shouse (shop/house) gambrel building 15 years ago, it was not with a thought as to it becoming a barndominium. Indeed, it was to be a place to have offices along one side and […]
Read moreDo You Own the Land Your Barndominium Will Be Built On?
Posted by The Pole Barn Guru on 05/14/2020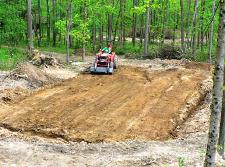
Do You Own the Land Your Barndominium Will Be Built On? Barndominiums, shouses and post frame homes are not only a current rage, they may be America’s future home of choice. Pinterest has literally hundreds of photos of barndominiums. DIY network’s “Texas Flip-n-Move” feature a rusty old barn made into a beautiful home in Episode […]
Read moreIs This Floor Plan Doable as a Post Frame Barndominium Kit?
Posted by The Pole Barn Guru on 05/13/2020
Is This Floor Plan Doable as a Post Frame Barndominium Kit? This question was posed by Reader TIFFANY in HOPKINSVILLE. My answer is yes. Whether an existing floor plan or a custom design – virtually anything you can imagine, can be converted to a post frame barndominium kit, provided it is possible to do structurally […]
Read moreA Garage Apartment, A Moisture Problem, and Insulating a Ceiling
Posted by The Pole Barn Guru on 05/04/2020
Today’s Pole Barn Guru answers questions about building a garage apartment aka a “Shouse,” how to address a moisture problem, and the best way to add insulation to a ceiling. DEAR POLE BARN GURU: Can I design a garage apartment pole barn? JAY in HINTSVILLE DEAR JAY: You may not have this ability however we […]
Read more- Categories: Ventilation, Pole Barn Apartments, Shouse, Insulation, Shouse, Pole Barn Questions
- Tags: Condensation, Spray Foam, Foam Boards, Moisture, Shouse, Garage Apartment, Insulation
- 2 comments
Hi, I Should be an Engineer
Posted by The Pole Barn Guru on 04/01/2020
Hi, I Should Be an Engineer. Can You Tell Me What I Left Out? Seemingly every Spring I receive an email similar to this one from JOHN in UNION DALE, who it sadly appears has not done much (if any) homework in reading my articles. JOHN writes: “ Hi, I have been doing a couple […]
Read more




