Category Archives: Workshop Buildings
Garage Door Maintenance Tips
Posted by The Pole Barn Guru on 10/24/2024
Garage Door Maintenance The garage door is designed to last for years, but routine maintenance is required from time to time to catch minor issues before they develop into a larger problem that could result in a costly repair or even complete replacement of the garage door. In particular the moving parts such as the […]
Read moreTyvek Under Roof Steel?
Posted by The Pole Barn Guru on 10/15/2024
Tyvek Under Roof Steel? Reader BRANDON in MIDDLEBOROUGH writes: “Greetings I’m writing to discuss the best practice for what to place under a metal roof. I am building a post frame, for shop use and will eventually be insulted. I had initially intended to install a WRB, like Tyvek, under the sheet metal roof. My […]
Read more- Categories: Barndominium, Ventilation, Building Interior, Insulation, Pole Barn Questions, Workshop Buildings, Pole Barn Design, Roofing Materials, Pole Barn Heating, Pole Barn Planning
- Tags: Integral Condensation Control, Insulation, Vapor Barrier, Steel Roofing, Ventilation, Tyvek, Moisture Barrier
- No comments
Looking for Advice on Insulating My Pole Barn Walls
Posted by The Pole Barn Guru on 07/06/2023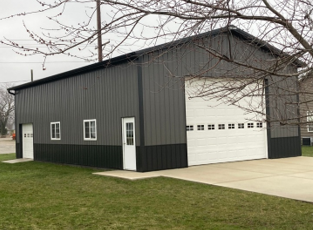
Looking for Advice on Insulating My Pole Barn Walls MATTHEW in CENTRAL ILLINOIS writes: “Hello! I am a member of the Facebook pole barns and buildings page and see your post with advice often. I honor your opinions. I am wondering if you can help me out. I have a 30×48 pole barn in central […]
Read moreDoggie Day Care
Posted by The Pole Barn Guru on 03/28/2023
Hi Guru, I Need Your Guidance Reader CHRISTINA in MILFORD writes: “Hi guru, I need your guidance. I am looking to build a 30x135x14 commercial building for dog daycare. I have no experience in building/ordering a pole barn and want to get it right. Bullet points: I need 4000 sq ft. broken down: 3000 for […]
Read moreInsulating an Apartment in a Steel Truss Pole Barn
Posted by The Pole Barn Guru on 06/02/2022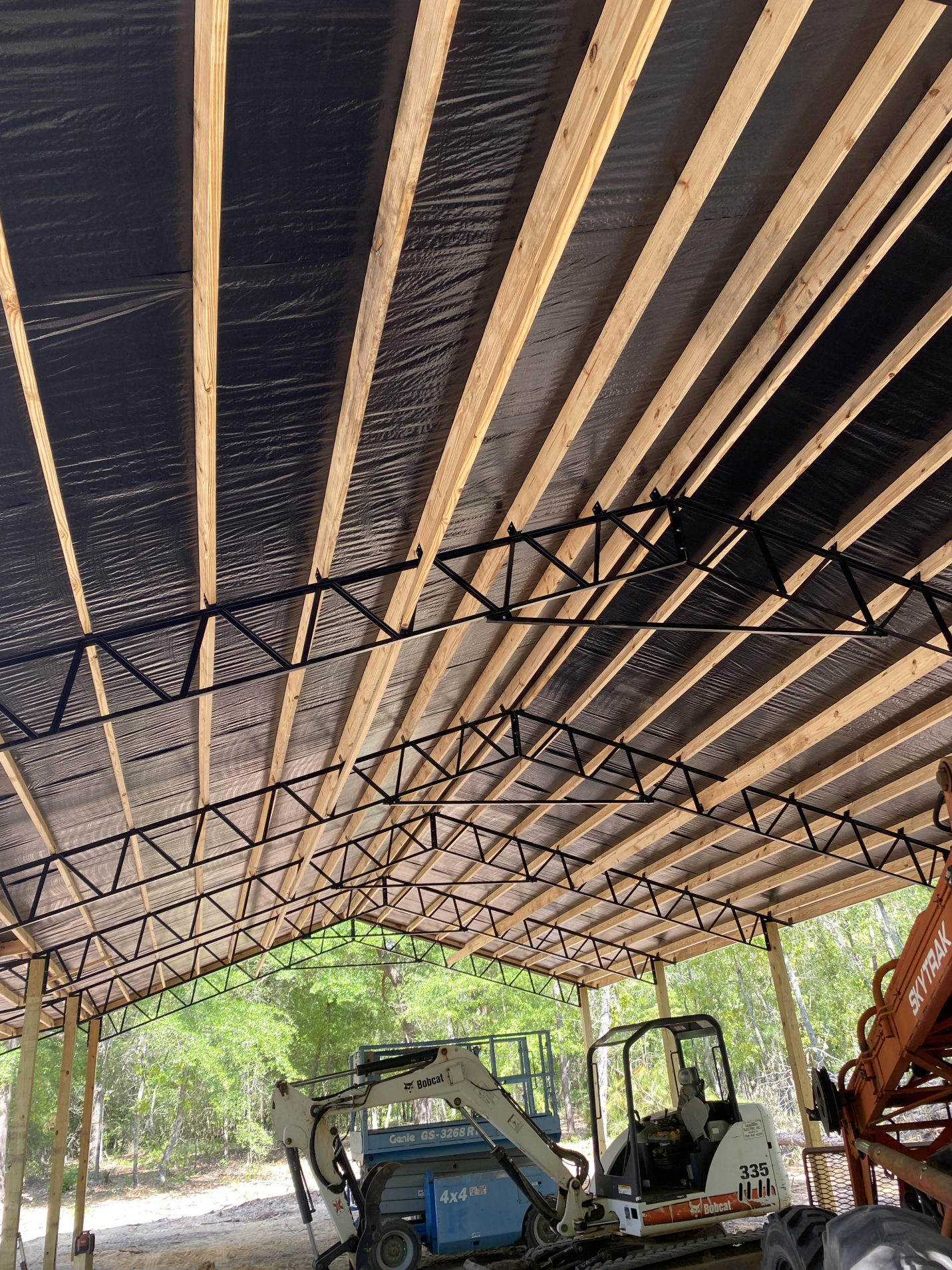
Insulating an Apartment in a Steel Truss Pole Barn Reader JONATHAN in AUGUSTA writes: “First of all, thank you for having a wonderful resource put together in one place for fellow DIYers such as myself. I am currently in the process of constructing a 30x60x11 pole barn. So far I have the roof put up; […]
Read more- Categories: Shouse, Ventilation, Sheds, Pole Barn Homes, Insulation, Workshop Buildings, Pole Barn Questions, Pole Barn Design, Post Frame Home, Pole Barn Planning, Barndominium, Pole Barn Structure, Shouse
- Tags: Condensation, Type X Sheetrock, Ventilation, Exhaust Fan, Sheetrock, Unfaced Rock Wool Batts, Ceiling Joists
- 2 comments
Running in Concrete Slab PEX Inside Large Tubing
Posted by The Pole Barn Guru on 05/19/2022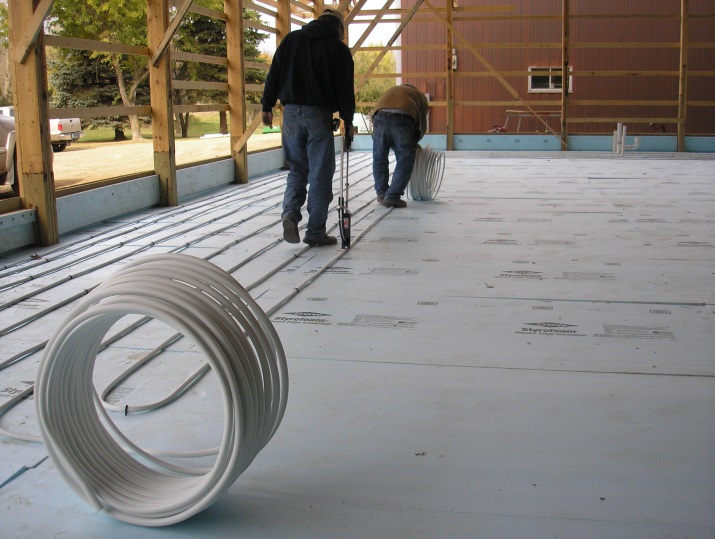
Running in Concrete Slab PEX Inside Large Tubing Credit for writing this guest post goes to my friend and radiant floor heat expert Les Graham www.RadiantOutfitters.com. If you prefer your DIY radiant floor heat to be right, rather than cheap, call Les 1.320.212.0863. Question from Mike the Pole Barn Guru: Is it beneficial to place […]
Read more- Categories: RV Storage, Barndominium, Pole Barn Questions, Pole Building Comparisons, About The Pole Barn Guru, Constructing a Pole Building, Pole Barn Planning, Pole Barn Structure, Pole Barn Homes, Workshop Buildings
- Tags: Pex Tubing, Pex-Al-Pex Tubing, Coefficient Of Linear Thermal Expansion, Manifolds
- No comments
Batteries Not Included
Posted by The Pole Barn Guru on 02/01/2022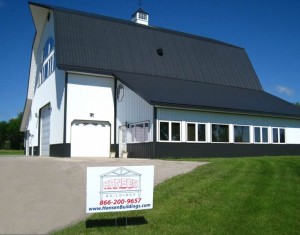
Batteries Not Included Batteries Not Included is a 1987 American comic science fiction film starring Hume Cronyn, Jessica Tandy (winner of a Saturn Award for Best Actress for her performance) and Elisabeth Pena about small extraterrestrial living spaceships saving an apartment block under threat from property development. Reader AARON in NORTH VERNON queried: “Does your pricing also […]
Read more- Categories: Building Contractor, Budget, Pole Barn Homes, Workshop Buildings, Pole Barn Questions, Post Frame Home, Barndominium, Pole Building How To Guides, Pole Barn Planning, floorplans
- Tags: Barndominium Kits, Building Contractor, Erector, Blueprints, DIY Pole Buildings, Building Permits, Building Kit, Batteries
- No comments
How to Insulate a Post Frame Shop
Posted by The Pole Barn Guru on 09/15/2021
How to Insulate a Post Frame Shop When No Advance Considerations Were Made I encourage clients to give some serious advance consideration when erecting new post frame (pole) buildings to any eventuality of future climate control and a need for insulation. Reader MAC in MILLVILLE writes: “40 x 30 want to insulate. It will be […]
Read more- Categories: Pole Barn Questions, Roofing Materials, Pole Building How To Guides, Pole Barn Planning, Concrete, Workshop Buildings, Insulation
- Tags: Rock Wool Insulation, Concrete Floor Seal, Metal Ceiling Liner, Rigid Board XPS Insulation, Cement Board, Insulation, Cellular PVC Panel, Condensation, Sealing Concrete Floor, Closed Cell Spray Foam Insulation
- 4 comments
Spray Foam, Crawl Space Floors, and Column Sizes for Shed
Posted by The Pole Barn Guru on 06/21/2021
This week the Pole Barn Guru answers reader questions about spray foam application of a vapor barrier, finishing a crawl space floor, and to go with 3 ply or 4 ply columns– this is dependent upon many things. DEAR POLE BARN GURU: New Construction – Can spray foam insulation be spray over a vapor barrier […]
Read more- Categories: Pole Barn Homes, Pole Barn Design, Workshop Buildings, Constructing a Pole Building, Pole Building How To Guides, Ventilation, Professional Engineer, Columns, Pole Barn Questions
- Tags: Crawl Space, Engineer Sealed Structural Plans, Insulation, Glulaminated Column, Spray Foam, Crawl Space Floors, Concrete Crawl Space, Condensation Control, Glulams
- No comments
Where Should You Place Your Pole Building?
Posted by The Pole Barn Guru on 04/16/2021
Where Should You Place Your Pole Building? Today’s guest blog comes from an expert in pole buildings, Lauren Groff. Pole buildings are perfect for so many applications, from sheltering animals to housing your very own hobby shop. Whatever you want to use it for, you need just the right place for it. There’s more to […]
Read moreInsulation Addition, A Clear Span Monitor, and Post Frame Code
Posted by The Pole Barn Guru on 04/05/2021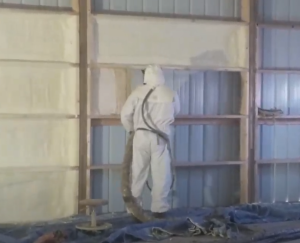
This week the Pole Barn Guru discusses adding insulation to an existing building, building a monitor style building with a large clear span main level, and a building official misinforming a potential client. DEAR POLE BARN GURU: I currently have a 30×50 Wick building on some property which I purchased last May. The building is […]
Read more- Categories: Trusses, Ventilation, Insulation, Pole Barn Homes, Pole Barn Questions, Workshop Buildings, Pole Barn Design, Building Department, Shouse, Constructing a Pole Building, Pole Barn Planning
- Tags: Insulation, Building Codes, Building Officials, Moisture Barrier, Monitor Style Buildings
- 4 comments
Do You, or Anyone Else You Trust, Build In or Near (fill in the blank)?
Posted by The Pole Barn Guru on 12/04/2020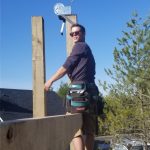
This question was put forth by reader TARILYNN in FREEDOM. It (or a similar variant) also gets posted roughly 10 to 20 times daily in various social media groups. I spent most of a decade as a registered General Contractor in multiple states. At times we would have as many as 35 crews erecting buildings […]
Read more- Categories: Barndominium, Shouse, Constructing a Pole Building, Pole Barn Planning, Building Contractor, Pole Barn Homes, Workshop Buildings, Pole Barn Questions, Post Frame Home, About The Pole Barn Guru
- Tags: DIY Pole Buildings, 24" X 36" Blueprints, Step By Step Installation Manual, Construction Manual, Barndominium Plans, General Contractor, Blueprints
- No comments
My Pole Barn is Chilly
Posted by The Pole Barn Guru on 10/30/2020
Reader TIM from INVER GROVE HEIGHTS, MN has a chilling challenge, he writes: “Fabulous site, congrats. I have a 40×60 pole barn with 10ft ceiling to the bottom of the rafters. Last year I put a 150k btu heater in to try and take the chill out a bit. It didn’t work so well because […]
Read moreSpan, Vapor Barriers, and Planning a Pole Barn
Posted by The Pole Barn Guru on 10/26/2020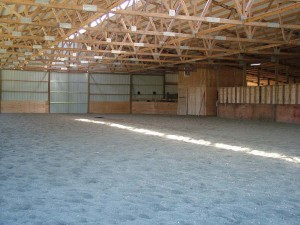
This week the Pole Barn Guru answers reader questions about the widest span a post frame building can be built, vapor barrier on a roof only structure, and the proper steps for planning a pole barn. DEAR POLE BARN GURU: How wide can you span? And approx cost per sq ft for an erected shell, […]
Read moreSafely Erecting Post Frame Buildings
Posted by The Pole Barn Guru on 07/03/2020
Safely Erecting Post Frame Buildings Most post frame buildings can be easily erected DIY (do it yourself) by an average physically capable person who can and will read instructions. In fact, most DIY post frame buildings turn out far nicer (in quality of workmanship) than those done by professional builders – because as a building […]
Read moreBeginning a Shouse Journey in Washington State Part I
Posted by The Pole Barn Guru on 03/11/2020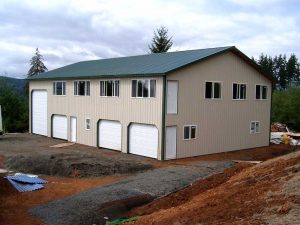
A shouse (shop/house), barndominium or post frame house project may seem daunting, however by doing lots of reading, research and asking questions, an average individual can craft for themselves a home they love, tailored to meet their family’s wants and needs. Loyal reader ROBERT in OLYMPIA writes: “Hello to the Pole Barn Guru or whoever […]
Read more- Categories: Budget, Shouse, Porches, Pole Barn Questions, Pole Barn Design, Building Overhangs, Pole Barn Homes, Pole Barn Planning, Workshop Buildings, Pole Barn Structure, Building Contractor, Post Frame Home, Concrete, Barndominium, Building Drainage
- Tags: Pocket Gopher Review Process, Overhangs, Barndominium, Post Brackets, Stick Built Building, Shouse, Porch
- 7 comments
Post Frame Building Wainscot
Posted by The Pole Barn Guru on 02/07/2020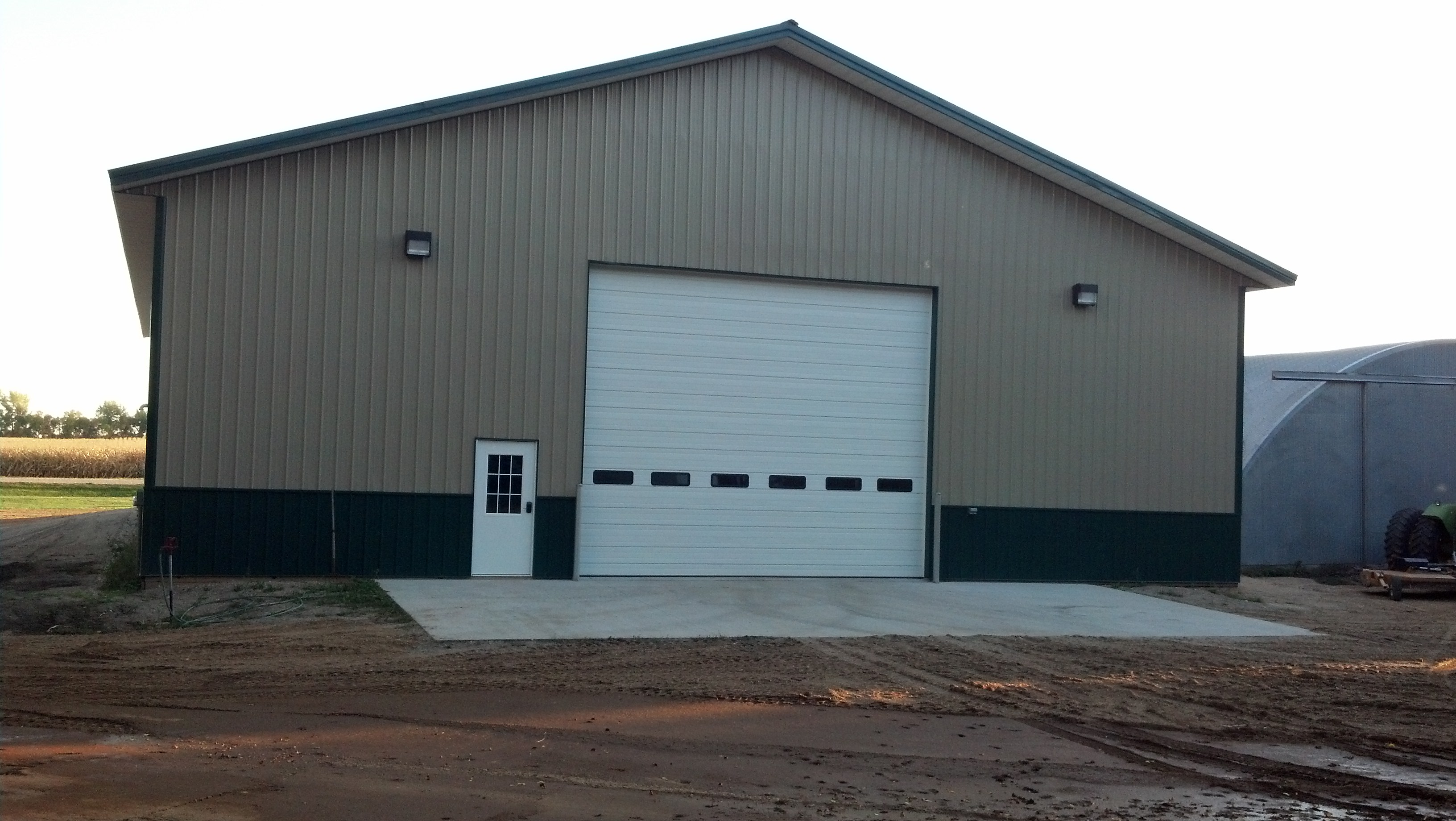
Whether your post frame building will be a garage, shop, commercial building or barndominium wainscot an extremely popular option is wainscot. Roughly 25 years ago I had an 80’ x 150’ x 20’ post frame building erected for my prefabricated wood truss manufacturing business. Whilst a great deal of thought went into this building’s design, […]
Read more- Categories: Pole Barn Homes, Workshop Buildings, Pole Barn Apartments, Post Frame Home, About The Pole Barn Guru, Barndominium, Pole Barn Planning, Pole Building Siding, Vinyl Siding
- Tags: T1-11, Shouse, Vinyl Siding, Wood Paneling, Cement Based Sidings, Motarless Masonry, Barndominium, Bollard
- No comments
Quonset Hut Homes
Posted by The Pole Barn Guru on 02/06/2020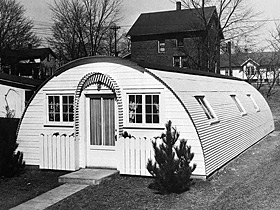
With the proliferation of barndominiums, shouses and post frame homes there is always someone looking for a cheaper answer. I have found cheaper generally gets me exactly what I paid for – cheap. Well for some, cheap may be living in a Quonset hut. Considering a Quonset building for your new home? Consider resale value […]
Read moreBuilding Codes Apply to Shouses
Posted by The Pole Barn Guru on 02/05/2020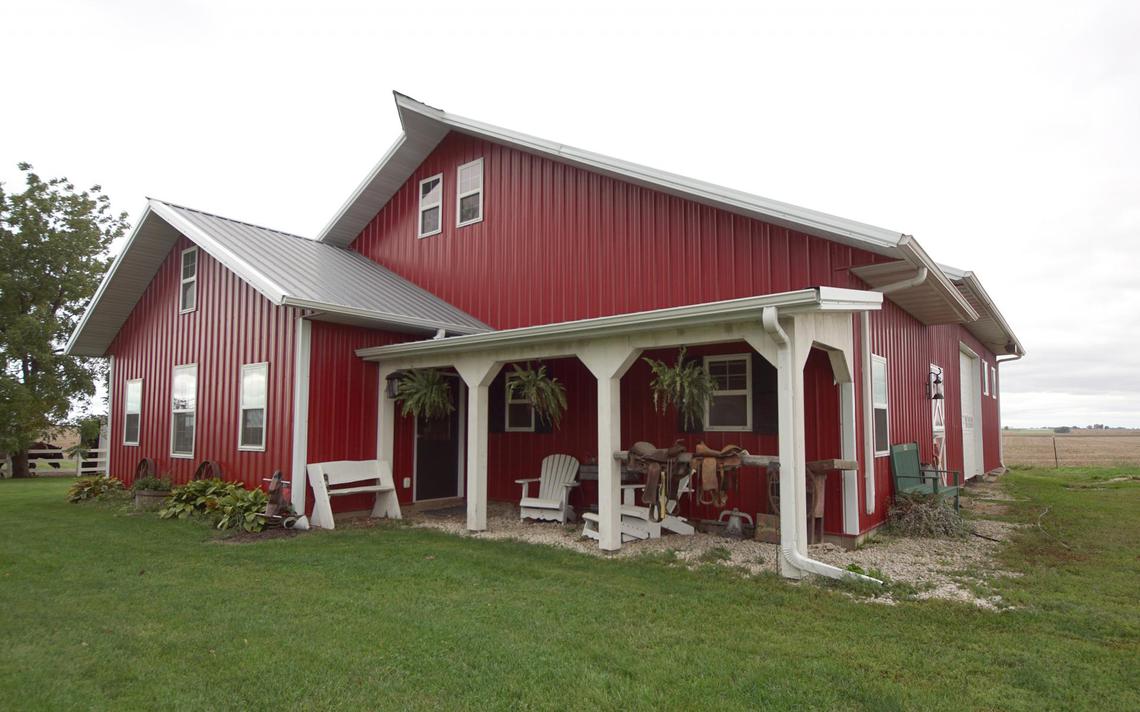
Building Codes Apply to Shouses Recently I shared with you, my faithful readers, a Park Rapids Enterprise article penned by Lorie R. Skarpness as Nevis, Minnesota attempts to deal with a shouse. https://www.hansenpolebuildings.com/2019/12/a-shouse-in-the-news/ Below is Lorie’s update from January 18, 2020: “The discussion of a proposed shouse (a word that means a shop with living […]
Read more- Categories: Pole Barn Design, Building Department, Pole Barn Planning, Pole Barn Homes, Workshop Buildings, Post Frame Home, Barndominium
- Tags: Shouse, Residential Performance Standards, Shouse Structural Components, Building Aesthetic Requirements, Building Code, Barndominium, Post Frame Home
- 2 comments
Moving a Building, Moisture Issues, and Siding Options
Posted by The Pole Barn Guru on 01/28/2019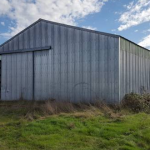
This week, the Pole Barn Guru discusses moving a building, a building with moisture issues, and siding options other than wainscot. DEAR POLE BARN GURU: We have a 50 year old Morton machine shed 45X90X12. The posts and trusses are in excellent condition. The roof steel needs to be re-screwed and painted . The side […]
Read moreCorrect Pole Size, The Better Building Size, and Drip Edge Placement
Posted by The Pole Barn Guru on 10/29/2018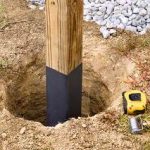
The Pole Barn Guru assists with questions about pole size, the “right” sized building, and a picture is worth a thousand words. DEAR POLE BARN GURU: I have a question on a pole barn. I’m thinking of 50 by 60 and about 14ft high or so. On the 4/4 poles, how far apart should they […]
Read more- Categories: Pole Barn Design, Pole Barn Planning, Trusses, Columns, Workshop Buildings
- Tags: Pole Size, Drip Edge, Engineering, Skirt Board, Truss Carriers, Building Size
- 4 comments
Preaching Post Frame Conditioned Spaces – Insulation
Posted by The Pole Barn Guru on 10/04/2018
Preaching Post Frame Conditioned Spaces – Insulation We smile and greet each other inside the doorway, sharing pleasantries with friends old and new. Once assembled and comfortably seated upon hard wooden pews, we are relieved to be able to stand for a few minutes whilst singing a hymn or two and listening to announcements. Eventually […]
Read moreProper Foundation and Slab, Two-Story Buildings, and Door Parts
Posted by The Pole Barn Guru on 03/19/2018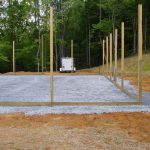
Proper Foundation and Slab, Two-Story Buildings, and Door Parts DEAR POLE BARN GURU: Dear Sir, I read the details of pouring a concrete slab after building the barn. I live in Montana with some pretty cold winters. If I were laying a slab for a conventional stick built structure i would be required to dig […]
Read moreDon’t Sink the Pole Barn Floor
Posted by The Pole Barn Guru on 08/22/2017
Don’t Sink the Pole Barn Floor Reader Clay has contributed the beginnings of this article, with a concern his pole barn floor might sink. Thank you Clay. “I am about to construct a 24’x32′ building to be used as a woodworking shop. I am strongly considering a pole barn. Now I do not want a […]
Read moreWin Three Post-Rack Brackets
Posted by The Pole Barn Guru on 08/18/2017
Free Bonus – Opportunity to Win Three Post-Rack Brackets Long time readers will recall my article on post-rack brackets: https://www.hansenpolebuildings.com/2016/12/post-racks/. Well, Hansen Pole Buildings has teamed up with our good friends at Scott Systems to give our valued clients an opportunity for a freebie! You heard it right – this is a chance to win […]
Read more- Categories: Building Interior, Columns, Workshop Buildings
- Tags: Post Racks, Scott-Systems, Win, Free
- 1 comments
Post Frame Antiperspirant- Ventilation Frustration
Posted by The Pole Barn Guru on 08/11/2017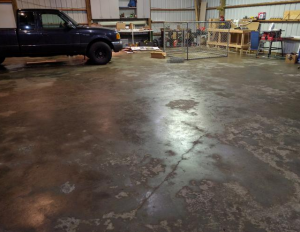
This is a sad story I hear all too often from pole (post frame) building owners who have buildings which were not properly designed for future uses, especially when it comes to insulation and ventilation. Reader JASON in TENINO writes: Hi Pole Barn Guru, I recently purchased a new house and it came with a […]
Read moreBest Agricultural Building Supply Company
Posted by The Pole Barn Guru on 07/25/2017
Best Agricultural Building Supply Company – Midwest USA The awards just keep rolling in as Hansen Pole Buildings has been named the Best Agricultural Building Supply Company in the Midwest USA by Build-News! Now we would like to believe we do a pretty fair job at providing “The Ultimate Post Frame Building Experience™” to our […]
Read moreTwo Story Pole Buildings
Posted by The Pole Barn Guru on 12/09/2016
Are Two Stories the Solution? Another great question from a reader, which requires a lengthy answer. DEAR POLE BARN GURU: I was wondering if it possible two have a 2-story structure with 2 garages + some storage on the ground floor and a small office with bath and small kitchen on the 2nd floor (in […]
Read moreGive Your Hobby a Home with These Custom Workshop Ideas
Posted by The Pole Barn Guru on 09/15/2016
Maybe you have a hobby that’s outgrown its current space. Or your family has been telling you they’re tired of hearing power tools running in the garage. Maybe you just need a place to work that’s free of distractions. Whatever the case, it’s time to build a custom workshop. You can create a backyard workshop […]
Read more- Categories: Pole Barn Planning, Workshop Buildings, Building Styles and Designs
- Tags: Workshop, Workshop Buildings
- 1 comments
Creating Your Own Custom Workshop Building
Posted by The Pole Barn Guru on 05/12/2016
Maybe you have a hobby that’s outgrown its current space. Or maybe your family has been telling you they’re tired of hearing power tools running in the garage. Maybe you just need a place to work that’s free of distractions. Whatever the case, it’s time to build a custom workshop. A detached workshop can be […]
Read more- Categories: Workshop Buildings
- Tags: Workshop Buildings, Hobby Buildings
- No comments






