Board & Batten Steel Siding
Board & Batten siding has seen a resurgence in residential and agricultural design in recent years, and rightfully so as many building and builders crave classical aesthetics of rural farmhouse design. A challenge, though, is wooden board & batten is still susceptible to rot, insect damage, cracking, and various other visual and functional problems.
Steel Board & Batten solves all these issues. This exceptionally durable siding system is set to redefine exterior appeal of residential and light commercial structures. Residential contractors and custom home builders, homeowners, commercial building owners, and architects and designers can now utilize steel’s strength and durability while imparting a welcoming and enduring character and delivering lasting value in fifteen painted and three wood grain finishes.
“The Central States Board & Batten product is beautiful, easy to install, and is something we are excited to offer to our clients,” said Jonathan Bucher, VP at Stoneburner Inc. “We sell a good amount of wood board and batten, but have been looking for years for a more durable, maintenance-free option. This product exceeds our expectations! Our initial installations look great and will last a lifetime.”
Steel board and batten is a cost-effective siding solution with superior durability over comparable systems as it brings a lifetime warranty and classic aesthetic to residential and commercial structures. A rising trend in residential design, leaning towards modern farmhouse or industrial chic aesthetics, has made this profile increasingly attractive to individuals who may not have previously considered metal siding or those whose communities might have restricted use of metal siding previously.
“Our customers have expressed a desire for a product that emulates the look of traditional exterior finishes with the added benefits of steel, and we are excited to meet that demand with excellence,” stated Tim Ruger, President of Central States Manufacturing. “As a 100% employee-owned company, we are dedicated to our customers and believe this product will introduce fresh possibilities for the advantages of steel for more building types in more communities.”
Central States Board & Batten siding is a superior option to other market products including engineered wood, fiber cement, and vinyl. These traditional materials have various downsides including mold, rot, sagging, limited flexibility, inferior weather resistance, and environmental concerns.
Metal board and batten eliminates needs for painting or repainting throughout its lifespan. As a most environmentally-friendly building material, steel is 100% recyclable, and dissipates heat, contributing to cooler interiors. Central States Board & Batten stands out for homeowners and designers alike, offering custom lengths up to 30’. Crafted from 26-gauge steel, one of the heaviest gauges available, it combines durability with field workability. An exclusive lifetime paint warranty ensures this cost-effective siding choice retains its aesthetic appeal for years.
Key Features of Central States’ Steel Board & Batten Siding:
Metal board and batten siding is a contemporary and durable exterior cladding option adding a touch of modern sophistication to residential and commercial buildings alike. This siding style combines robustness of metal materials with timeless appeal of board and batten design, giving a lifetime of beauty at a price comparable to other market options.
Timeless Design Appeal: Central States Board & Batten siding is an ideal choice for both residential and commercial structures seeking enduring beauty and benefits of modern construction materials.
Look of Wood with Strength of Steel: In addition to 15 solid painted and textured color options, Central States Board & Batten is available in three realistic woodgrain prints: Dark Oak, Barnwood (a gray weathered look), and Hickory. Woodgrain is applied in a state-of-the-art direct printing process which results in a thin, highly-durable finish. It will fool your eyes, even up close.
Exceptional Warranty Confidence: Central States backs durability of steel Board & Batten siding with a lifetime warranty on its painted products and a 20-year warranty on woodgrain options. This commitment reflects Central States’ confidence in this product’s performance and longevity.
Versatility in Application: Suitable for residential homes, custom builds, and commercial structures, steel Board & Batten siding is a flexible solution catering to diverse needs of contractors, builders, commercial developers, and homeowners.
Durable Investment: Steel Board & Batten offers a durable solution without compromising on cost-effectiveness. This Central States offering provides an impressive return on investment, given its lower total cost of ownership. Steel construction ensures longevity, making it a wise investment for both residential and commercial applications.
Contact your Hansen Pole Buildings’ Designer today at 1.866.200.9657 for information on how to include Steel Board & Batten siding in your new ideal dream building!

 DEAR BRIAN: While pre-painted ribbed steel siding is the most durable and cost effective siding available, some jurisdictions just do not ‘get it’ and demand (as is their right) alternative sidings. When we engineer using commercial bookshelf wall girts, we limit deflection to what sheetrock will withstand, so they are effective with any type of external siding materials. No changes to structural system will need to be made, other than vertical blocking between wall girts every 4′ (in order to provide a nailing surface for edges of OSB). If you use vinyl siding, then 7/16″ OSB and a Weather Resistant barrier will be necessary. Typical nailing will be 8d common nails at 3″ on center along panel edges.
DEAR BRIAN: While pre-painted ribbed steel siding is the most durable and cost effective siding available, some jurisdictions just do not ‘get it’ and demand (as is their right) alternative sidings. When we engineer using commercial bookshelf wall girts, we limit deflection to what sheetrock will withstand, so they are effective with any type of external siding materials. No changes to structural system will need to be made, other than vertical blocking between wall girts every 4′ (in order to provide a nailing surface for edges of OSB). If you use vinyl siding, then 7/16″ OSB and a Weather Resistant barrier will be necessary. Typical nailing will be 8d common nails at 3″ on center along panel edges. DEAR POLE BARN GURU: Can a pole barn building have a basement? CLARK in HILLSBORO
DEAR POLE BARN GURU: Can a pole barn building have a basement? CLARK in HILLSBORO  DEAR POLE BARN GURU: I’m building a 36x64x16 8′ truss spacing . We want exposed truss and ceiling cavity without the use of drop ceiling or blown in bat. My question is it smart to use 2×6 purlins instead of 2×4 to allow for room for faced 6″ insulation to get a R19 value, besides spray foam what are some other options. Thanks. ZACH in LAUREL
DEAR POLE BARN GURU: I’m building a 36x64x16 8′ truss spacing . We want exposed truss and ceiling cavity without the use of drop ceiling or blown in bat. My question is it smart to use 2×6 purlins instead of 2×4 to allow for room for faced 6″ insulation to get a R19 value, besides spray foam what are some other options. Thanks. ZACH in LAUREL 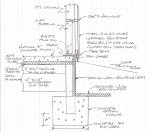 DEAR DYLAN: Your easiest design solution is to place rigid insulation boards down 2′, then out horizontally (most Building Departments accept 2′ out). This places all of your insulation above tops of concrete collars. This guide should prove helpful (keep in mind, it is for traditional stick built, but concrete has no magical frost preventive properties, so replace “concrete” with compactable fill):
DEAR DYLAN: Your easiest design solution is to place rigid insulation boards down 2′, then out horizontally (most Building Departments accept 2′ out). This places all of your insulation above tops of concrete collars. This guide should prove helpful (keep in mind, it is for traditional stick built, but concrete has no magical frost preventive properties, so replace “concrete” with compactable fill): 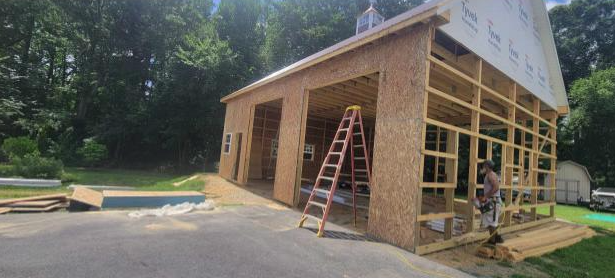
 DEAR DAVID: It is going to be far easier (and less expensive) to properly grade your site and compact fill before your building begins, than trying to do it afterwards. Working equipment around posts and walls is going to be time consuming and can result in structural damage, if not done carefully.
DEAR DAVID: It is going to be far easier (and less expensive) to properly grade your site and compact fill before your building begins, than trying to do it afterwards. Working equipment around posts and walls is going to be time consuming and can result in structural damage, if not done carefully. DEAR SAM: Think of a hole being drilled through as being an “open knot”. Lumber grading rules refer to these as being “Unsound or Loose Knots and Holes” due to any cause. Most structural framing – like wall girts and roof purlins or posts and timbers are graded as Number 2.
DEAR SAM: Think of a hole being drilled through as being an “open knot”. Lumber grading rules refer to these as being “Unsound or Loose Knots and Holes” due to any cause. Most structural framing – like wall girts and roof purlins or posts and timbers are graded as Number 2. DEAR POLE BARN GURU: I have read about the benefits of hanging sheetrock on horizontal members (exterior wall with bookshelf girts) that you wrote (
DEAR POLE BARN GURU: I have read about the benefits of hanging sheetrock on horizontal members (exterior wall with bookshelf girts) that you wrote ( DEAR POLE BARN GURU: Hello, my building is recently completed and I am interested in adding concrete stairs in front of the four foot man-doors. Should I cut out the splash plank, drill and insert rebar in the slab to anchor, pour under the now exposed 1 1/2″ reveal under the door threshold? Or, Frame in the steps and pour concrete against the splash board? KEVIN in SILVERDALE
DEAR POLE BARN GURU: Hello, my building is recently completed and I am interested in adding concrete stairs in front of the four foot man-doors. Should I cut out the splash plank, drill and insert rebar in the slab to anchor, pour under the now exposed 1 1/2″ reveal under the door threshold? Or, Frame in the steps and pour concrete against the splash board? KEVIN in SILVERDALE DEAR POLE BAR NGURU: How would the bracing effect of full height 5/4 x10 wood siding (board & batten) attached directly to the girts compare to the bracing provided by metal siding on a pole barn? Thanks. KEVIN in WEST CALN
DEAR POLE BAR NGURU: How would the bracing effect of full height 5/4 x10 wood siding (board & batten) attached directly to the girts compare to the bracing provided by metal siding on a pole barn? Thanks. KEVIN in WEST CALN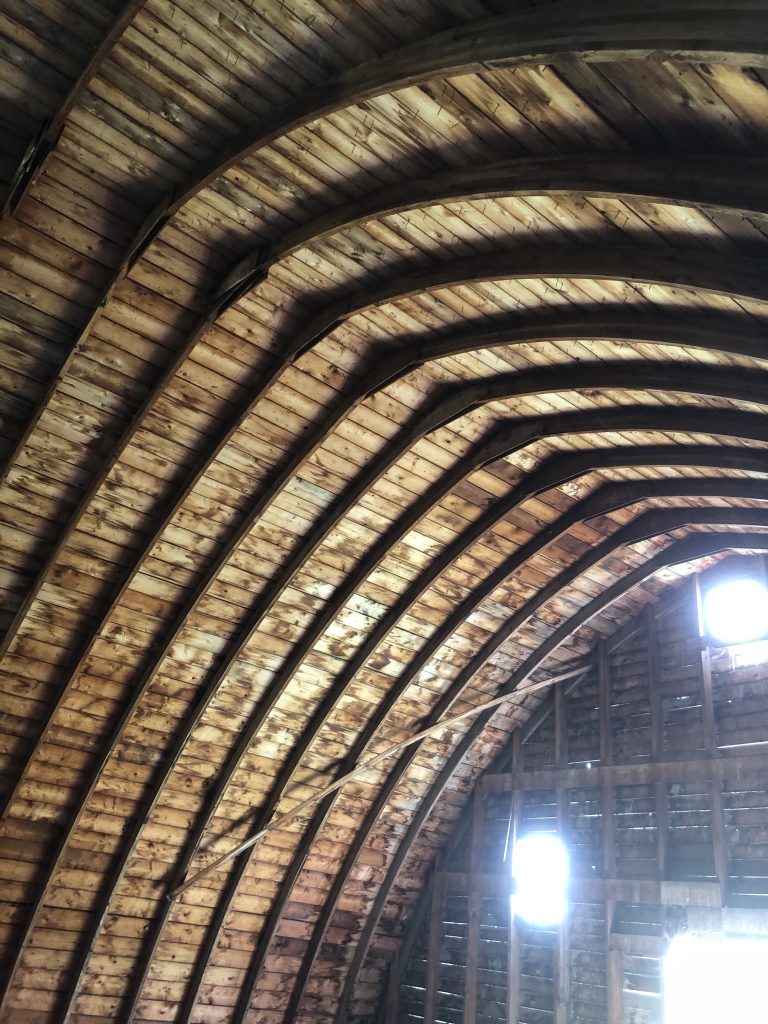
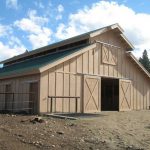 DEAR POLE BARN GURU:
DEAR POLE BARN GURU: 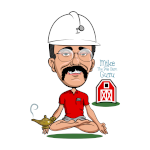 DEAR BEN: Thank you very much for your kind words. Due to liability issues we are unable to offer this sort of service. You might try reaching out to one of our independent third-party engineers John Raby (john@raby-assoc.com) to determine if he would have an interest in assisting you.
DEAR BEN: Thank you very much for your kind words. Due to liability issues we are unable to offer this sort of service. You might try reaching out to one of our independent third-party engineers John Raby (john@raby-assoc.com) to determine if he would have an interest in assisting you.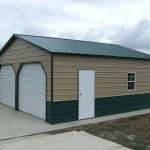 DEAR POLE BARN GURU: When installing horizontal sheeting, does the top sheet always cover the bottom sheet when joined? GARY in EUFAULA
DEAR POLE BARN GURU: When installing horizontal sheeting, does the top sheet always cover the bottom sheet when joined? GARY in EUFAULA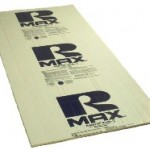 DEAR POLE BARN GURU:
DEAR POLE BARN GURU: 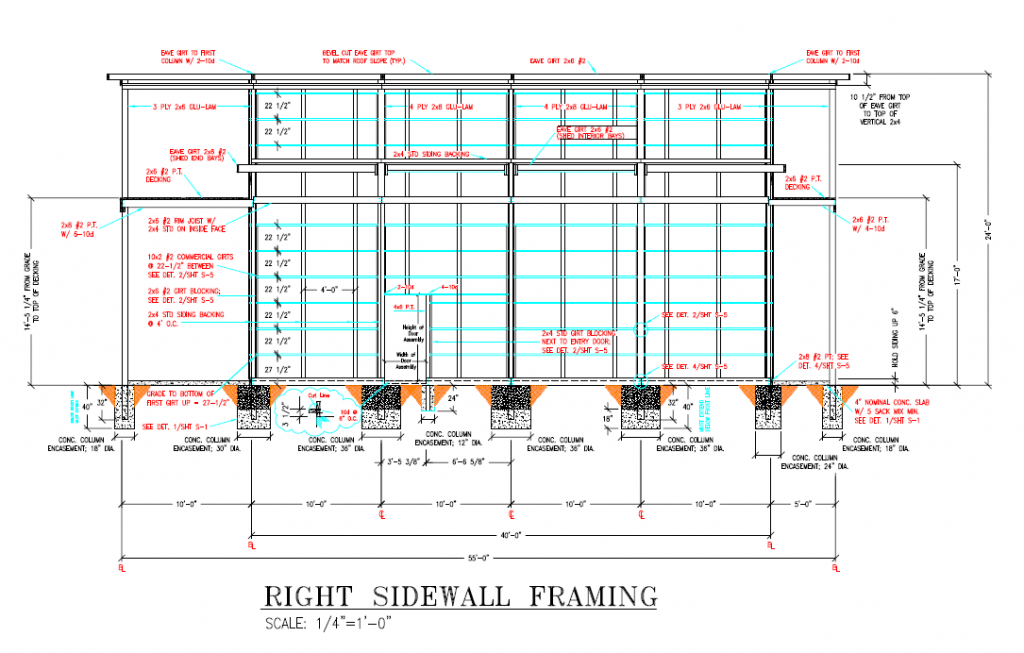
 DEAR POLE BARN GURU:
DEAR POLE BARN GURU:  DEAR SEAN: A beauty of post frame (pole) building construction is virtually any variety of materials can be utilized for roofing and siding. This would include have a bricked exterior as well as a shingled roof.
DEAR SEAN: A beauty of post frame (pole) building construction is virtually any variety of materials can be utilized for roofing and siding. This would include have a bricked exterior as well as a shingled roof. DEAR JUDYANN: Thank you very much for your interest in a new Hansen Pole Building. Because all of our buildings are 100% custom, we can design and provide virtually anything you can imagine as a post frame building. This also means we have no catalog. Find a home design you like and we can fit it into being a post frame building. One of our Building Designers will be reaching out to you to further discuss your needs or you can dial 1(866)200-9657.
DEAR JUDYANN: Thank you very much for your interest in a new Hansen Pole Building. Because all of our buildings are 100% custom, we can design and provide virtually anything you can imagine as a post frame building. This also means we have no catalog. Find a home design you like and we can fit it into being a post frame building. One of our Building Designers will be reaching out to you to further discuss your needs or you can dial 1(866)200-9657. DEAR ALYSSA: In an ideal world you would have just asked your Planning Department why. In researching your question, I believe your Planning Department is correct – even though YOU are not serving food or alcohol, guests may bring their own. This makes it an “eating establishment”.
DEAR ALYSSA: In an ideal world you would have just asked your Planning Department why. In researching your question, I believe your Planning Department is correct – even though YOU are not serving food or alcohol, guests may bring their own. This makes it an “eating establishment”. I realize this sounds simplistic, but it is what needs to be done. Building Codes require sites to slope away from buildings by at least 5%. This would be six inches of drop in 10 feet. If you do not have this type of slope away from pressure preservative treated splash plank at building base, you need to start digging.
I realize this sounds simplistic, but it is what needs to be done. Building Codes require sites to slope away from buildings by at least 5%. This would be six inches of drop in 10 feet. If you do not have this type of slope away from pressure preservative treated splash plank at building base, you need to start digging. DEAR DAVID: A beauty of post-frame (pole) building design and construction is you can side and roof them with any materials you can imagine! Not only will it be every bit as good, it will also be more affordable.
DEAR DAVID: A beauty of post-frame (pole) building design and construction is you can side and roof them with any materials you can imagine! Not only will it be every bit as good, it will also be more affordable.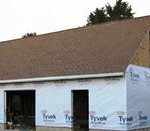
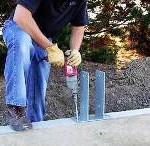 DEAR POLE BARN GURU: Can Hansen build the barn on top of an existing slab? CLYDE in BELLVILLE
DEAR POLE BARN GURU: Can Hansen build the barn on top of an existing slab? CLYDE in BELLVILLE DEAR POLE BARN GURU: My trusses are 8 feet on center will the metal ceiling liner span that 8 feet without sagging if I blow in fiberglass insulation? RODNEY in LAKE ELMO
DEAR POLE BARN GURU: My trusses are 8 feet on center will the metal ceiling liner span that 8 feet without sagging if I blow in fiberglass insulation? RODNEY in LAKE ELMO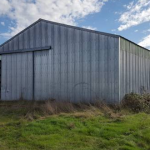 DEAR TED: Sadly I just cannot see a scenario where moving this building becomes truly practical. If you have lots of free time, you could completely disassemble it and rebuild in a preferable location. However, you are reusing materials and things never seem to fit back together as tight as they did originally. If you are not going to rebuild, you might consider offering it to someone who will take it down and haul it away – it would save you time and effort and someone else can have headaches of teardown and rebuild.
DEAR TED: Sadly I just cannot see a scenario where moving this building becomes truly practical. If you have lots of free time, you could completely disassemble it and rebuild in a preferable location. However, you are reusing materials and things never seem to fit back together as tight as they did originally. If you are not going to rebuild, you might consider offering it to someone who will take it down and haul it away – it would save you time and effort and someone else can have headaches of teardown and rebuild. DEAR GREG: Your steel liner has created a surface trapping any and all moisture inside of your building. In my humble opinion you have just one more example of why steel liner panels are not a good design solution for most buildings.
DEAR GREG: Your steel liner has created a surface trapping any and all moisture inside of your building. In my humble opinion you have just one more example of why steel liner panels are not a good design solution for most buildings.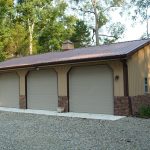 DEAR ROB: Even with Code mandated six inch minimum hold up above grade for vinyl siding, it experiences a significant amount of damage just as you describe. Our house has steel wainscot and it has performed admirably other than where our daughter-in-law drove a riding lawn mower into it. All it took to repair was removal and replacement of a few short steel panels.
DEAR ROB: Even with Code mandated six inch minimum hold up above grade for vinyl siding, it experiences a significant amount of damage just as you describe. Our house has steel wainscot and it has performed admirably other than where our daughter-in-law drove a riding lawn mower into it. All it took to repair was removal and replacement of a few short steel panels.





