Who is Responsible for Verifying Design Loads by Contract?
Disclaimer – this and subsequent articles on this subject are not intended to be legal advice, merely an example for discussions between you and your legal advisor.
Please keep in mind, many of these terms are applicable towards post frame building kits and would require edits for cases where a builder is providing erection services or materials and labor.
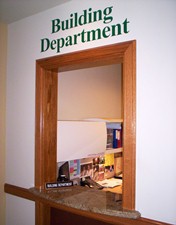 DESIGN LOADS/CONDITIONS: Plan, drafting, engineering or calculation changes needed due to Purchaser’s failure to adequately confirm criteria in this section, or Purchaser’s desire to change building dimensions or features, will result in a minimum $xxx charge.
DESIGN LOADS/CONDITIONS: Plan, drafting, engineering or calculation changes needed due to Purchaser’s failure to adequately confirm criteria in this section, or Purchaser’s desire to change building dimensions or features, will result in a minimum $xxx charge.
It is solely upon Purchaser to verify with Purchaser’s Planning and/or Building Departments, or any other appropriate government, or non-governmental agencies, the ability to construct purchased building(s) at location anticipated, as well as to apply for and obtain any needed permits. All due diligence to comply with any architectural or aesthetic covenants must be done by Purchaser, and Purchaser agrees to absorb any costs associated with compliance.
Purchaser acknowledges verification/confirmation/acceptance of all Building Code, Plan and Design Criteria included on Instant Invoice. Information Purchaser has verified includes, but is not limited to: Applicable Building Code version, Occupancy Category, Ground (Pg) and Flat Roof (Pf) Snow Loads, Roof Snow Exposure Factor (Ce), Thermal Factor (Ct), Wind Speed (vult or 3 second gust) and Wind Exposure, Allowable Foundation Pressure, Seismic Zone and Maximum Frost Depth, as well as obtaining for Seller any unusual code interpretations or amendments.
Seller’s designs are all per specified Building Code and include the use of NDS Table 2.3.2 Load Duration Factors (Cd) as well as ASCE 7, Eq. 7-2 for slippery surfaces. Seller’s designs rely solely upon occupancy category and structural criteria for and at specified job site address only, which have been provided and/or verified by Purchaser.
It is Purchaser’s and only Purchaser’s responsibility to ascertain the design loads utilized in this Agreement meet or exceed the actual dead loads imposed on the structure and the live loads imposed by the local building code or historical climactic records. Purchaser understands Seller and/or third party engineer(s) or agents will NOT be contacting anyone to confirm.
Dead loads specified on engineered roof truss drawings include the weight of the roof truss. Roof trusses are NOT designed to support ANY hanging loads or ceiling loads other than those specified as special truss loads in the Agreement. In the case of design roof truss bottom chord loads of less than five (5) psf (pounds per square foot) the bottom chord dead load may be sufficient only to cover the truss weight itself and may not allow for any additional load to be added to the bottom chord.
Roof truss top chord design loads of 5 psf (or less) are not adequate for roofing other than light gauge steel.
Seller recommends use of A1V (aluminum/single air cell/vinyl) radiant reflective barrier, an Integral Condensation Control (I.C.C. – Dripstop, Condenstop or similar), solid sheathing (with appropriate underlayment) or Purchaser applied 2″ or thicker closed cell spray foam insulation to help control roof condensation.
In no case is Seller liable for any condensation issues. An I.C.C., when ordered, is manufacturer applied to roof steel panels only. Seller makes no representation of any R or U value for any insulation or insulation products supplied. In the event Purchaser opts to utilize snow loads, wind loads, wind exposure factors, seismic loads or ventilation of less than those recommended by Seller, or soil bearing capacities greater than those recommended by Seller, Seller and third party engineer(s) are totally absolved of any and all structural responsibility.
Any windows and/or doors provided by Seller are NOT wind-rated, unless specifically noted as such.
Any possible design responsibility for this building is null and void should any structural materials and/or construction be substituted, replaced, depart, deviate, or are otherwise altered from the Seller’s original building kit they belong to, including structural materials from suppliers not authorized in writing by Seller’s owner, or if building is constructed at an address other than as specified on plans.
 DEAR POLE BARN GURU: I have a customer who is going to have 2×8 and 4×8 store front windows. These window frames need to be as close to the ground as possible. How do I need to build the bottom of the frame for these windows? Thanks JOHN
DEAR POLE BARN GURU: I have a customer who is going to have 2×8 and 4×8 store front windows. These window frames need to be as close to the ground as possible. How do I need to build the bottom of the frame for these windows? Thanks JOHN 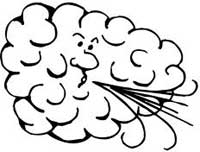 DEAR POLE BARN GURU: It is tornado season again in mid-America and it reminds me to inquire about how best to be survive when up to 150MPH winds hit my ‘prospective’ post-frame house with on-grade slab. What sort of ‘solution’ does the Guru recommend for the SW corner of the house? Here in Zone 6, traditional houses have a concrete basement and include at least a section of reinforced concrete to provide a ‘safe zone.’ Newer houses built on a slab include a reinforced concrete ‘cave’ inside the house which may also be a utilities room. Thanks for any insights you must have since you also know about tornadoes hitting close to home. BRIAN in LE ROY
DEAR POLE BARN GURU: It is tornado season again in mid-America and it reminds me to inquire about how best to be survive when up to 150MPH winds hit my ‘prospective’ post-frame house with on-grade slab. What sort of ‘solution’ does the Guru recommend for the SW corner of the house? Here in Zone 6, traditional houses have a concrete basement and include at least a section of reinforced concrete to provide a ‘safe zone.’ Newer houses built on a slab include a reinforced concrete ‘cave’ inside the house which may also be a utilities room. Thanks for any insights you must have since you also know about tornadoes hitting close to home. BRIAN in LE ROY  DEAR POLE BARN GURU: Do you build in the state of Texas. DOUGLAS in MIDLAND
DEAR POLE BARN GURU: Do you build in the state of Texas. DOUGLAS in MIDLAND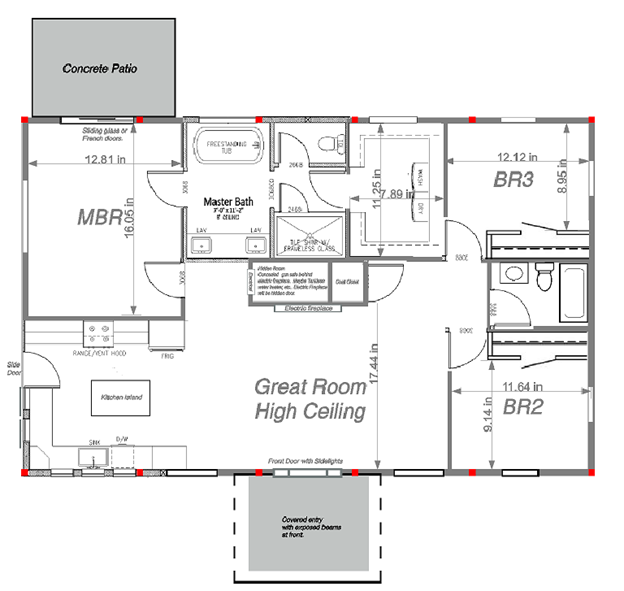
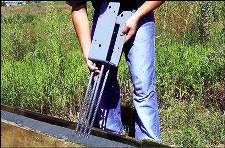 DEAR JASON & ERIN: Your plans did not arrive as an attachment, so I am unable to speak to them. If your concern is with properly pressure preservative columns prematurely decaying when embedded in ground, then Permacolumn Sturdi-Wall Plus brackets are indeed your best design solution. Unlike other, cheaper, brackets, these actually will resist moment (bending) forces and have ICC-ESR approvals as being Building Code conforming. For extended reading on Sturdi-Wall Plus brackets:
DEAR JASON & ERIN: Your plans did not arrive as an attachment, so I am unable to speak to them. If your concern is with properly pressure preservative columns prematurely decaying when embedded in ground, then Permacolumn Sturdi-Wall Plus brackets are indeed your best design solution. Unlike other, cheaper, brackets, these actually will resist moment (bending) forces and have ICC-ESR approvals as being Building Code conforming. For extended reading on Sturdi-Wall Plus brackets: 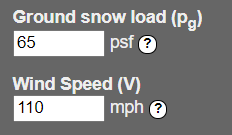 DEAR DAN: Every Hansen Pole Building is fully engineered to meet or exceed your jurisdiction’s minimum design wind speed requirements (in Ventura county Vult = 100 mph). When wind is a client concern, we always recommend designing to higher than minimum design wind speeds. In many instances, added investments are minimal. Most important is designing to correct wind exposure for your particular site. Most other providers sell Exposure B rated buildings, when many sites are actually Exposure C. For extended reading on wind exposure, please read:
DEAR DAN: Every Hansen Pole Building is fully engineered to meet or exceed your jurisdiction’s minimum design wind speed requirements (in Ventura county Vult = 100 mph). When wind is a client concern, we always recommend designing to higher than minimum design wind speeds. In many instances, added investments are minimal. Most important is designing to correct wind exposure for your particular site. Most other providers sell Exposure B rated buildings, when many sites are actually Exposure C. For extended reading on wind exposure, please read: 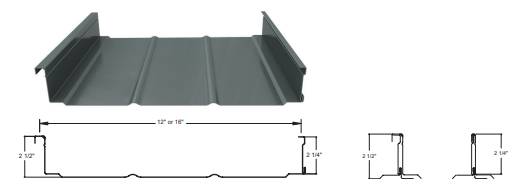
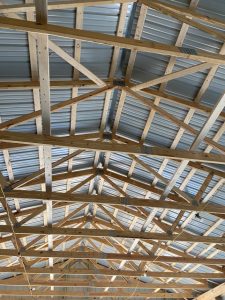 DEAR POLE BARN GURU: Would it be possible to install a 1/8- 1/4 ‘’ steel plate C-shaped with a “tail” extending from back side to tie a bottom chord and king post together and then cut out a 6’’ section to allow for a garage door opener install. GABE in SIMCOE
DEAR POLE BARN GURU: Would it be possible to install a 1/8- 1/4 ‘’ steel plate C-shaped with a “tail” extending from back side to tie a bottom chord and king post together and then cut out a 6’’ section to allow for a garage door opener install. GABE in SIMCOE 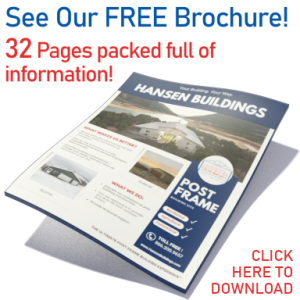 Attached quote is how I would want my own building…..
Attached quote is how I would want my own building…..  Mike the Pole Barn Guru says:
Mike the Pole Barn Guru says: Mike the Pole Barn Guru’s answers:
Mike the Pole Barn Guru’s answers: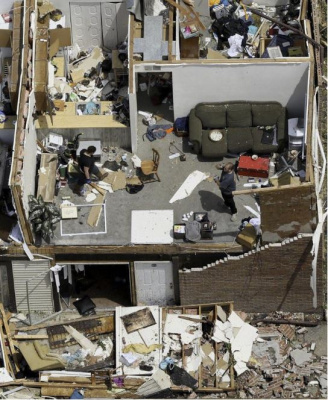 Tornado damage in Jefferson City, Mo. as seen on Thursday, May 23, 2019. Photo by David Carson, St. Louis Post-Dispatch.
Tornado damage in Jefferson City, Mo. as seen on Thursday, May 23, 2019. Photo by David Carson, St. Louis Post-Dispatch.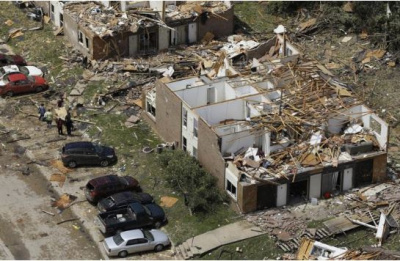 The entire construction industry can greatly benefit by staying focused on providing framer-friendly details that are easy to understand and implement. It’s critical that we come together with the goal of fostering innovation, using accepted engineering practice, creating installation best practices, working closely with professional framers and assisting building departments to focus inspections on key load path elements. We all are educators. By working together, we will significantly improve the built environment.”
The entire construction industry can greatly benefit by staying focused on providing framer-friendly details that are easy to understand and implement. It’s critical that we come together with the goal of fostering innovation, using accepted engineering practice, creating installation best practices, working closely with professional framers and assisting building departments to focus inspections on key load path elements. We all are educators. By working together, we will significantly improve the built environment.” Thank you for your interest in a new Hansen Pole Building. We should be able to take care of all of your needs with a third-party engineer sealed set of blueprints specifically for your building. Face it – this eliminates any guesswork, as anything you do without a Registered Design Professional involved is nothing but a W.A.G. (Wild Ass Guess), probably an errant one. Given height of your roof (it takes full brunt of wind coming from a side) it is unlikely a 6×6 column will work in bending (it is plenty strong enough to support downward forces from building weight and roof snow load acting alone).
Thank you for your interest in a new Hansen Pole Building. We should be able to take care of all of your needs with a third-party engineer sealed set of blueprints specifically for your building. Face it – this eliminates any guesswork, as anything you do without a Registered Design Professional involved is nothing but a W.A.G. (Wild Ass Guess), probably an errant one. Given height of your roof (it takes full brunt of wind coming from a side) it is unlikely a 6×6 column will work in bending (it is plenty strong enough to support downward forces from building weight and roof snow load acting alone). In order for this to occur, all jurisdictions should be conforming – requiring Building Permits for structures, RDP sealed plans in order to obtain a structural permit to build, and jobsite inspections to insure conformity to building plans.
In order for this to occur, all jurisdictions should be conforming – requiring Building Permits for structures, RDP sealed plans in order to obtain a structural permit to build, and jobsite inspections to insure conformity to building plans.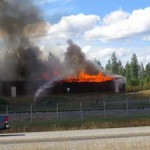 DEAR JON:
DEAR JON: 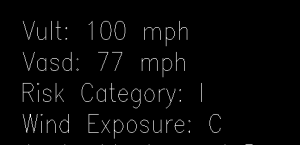 Since January 1973 anemograph stations within the United Kingdom have tabulated for each clock hour the mean hourly speed and the maximum gust (of approximately three second duration). The ratio of maximum gust speed to the mean speed for individual hours as an effective height of 10 meters is referred to as the gust ratio. The mean wind ration is the ratio of the extreme gust speed to the extreme hourly mean speed, both having a return period of 50 years. This ratio turns out to be 1.60.
Since January 1973 anemograph stations within the United Kingdom have tabulated for each clock hour the mean hourly speed and the maximum gust (of approximately three second duration). The ratio of maximum gust speed to the mean speed for individual hours as an effective height of 10 meters is referred to as the gust ratio. The mean wind ration is the ratio of the extreme gust speed to the extreme hourly mean speed, both having a return period of 50 years. This ratio turns out to be 1.60. Mike the Pole Barn Responds:
Mike the Pole Barn Responds:




