Category Archives: Columns
Tongue and Groove Pine, Eight Foot Post Spacing, and Truss Drawings
Posted by The Pole Barn Guru on 07/16/2025
This week the Pole Barn Guru answers reader questions about the best method of adding tongue and groove pine to a vaulted ceiling, use of eight foot post spacing in quote, and truss drawings for metal trusses in Minnesota. DEAR POLE BARN GURU: I would like to have a vaulted ceiling in my 34’x30’ hobby […]
Read more- Categories: Building Department, Barndominium, Roofing Materials, Pole Barn Structure, Trusses, Budget, Columns, Lumber, Pole Barn Homes, Pole Barn Questions, Pole Barn Design
- Tags: Vaulted Ceiling, Tongue And Groove Pine, Tongue And Groove Ceiling, Truss Details, Post Spacing, Truss Seals, Column Spacing, Truss Drawings
- No comments
Stamped Engineered Plans, No Foundation, and Economical Builds
Posted by The Pole Barn Guru on 07/02/2025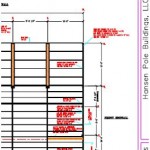
This week the Pole Barn Guru answers reader questions about Hansen providing stamped engineered plans, buildings with “no foundation,” and if a two story or single story structure is more economical to build. DEAR POLE BARN GURU: Do you supply stamped engineering plans for building inspection purposes? DOUG in BENEZETTE DEAR DOUG: Every building we […]
Read more- Categories: Building Department, Constructing a Pole Building, Pole Barn holes, Pole Barn Planning, Concrete, Barndominium, Footings, Shouse, Budget, Professional Engineer, floorplans, Pole Barn Questions, Columns, Pole Barn Design
- Tags: Engineer Sealed Plans, Pole Barn Foundations, Wet Set Brackets, Embedded Columns, Stamped Plans, Footings, Plans
- No comments
Straps on Flat Purlins, Sheetrock to Metal Girts, and Structural Design Lumber
Posted by The Pole Barn Guru on 06/18/2025
This week readers “ask the Guru” about the use of hurricane straps on flat purlins, installing sheetrock to metal girts, and a question about specific lumber for a home build. DEAR POLE BARN GURU: I am assembling my pole barn it is 20×28 with 8×8 purlins 16″ OC mounted on top of rafters sideways. Is […]
Read more- Categories: Pole Barn Questions, Pole Barn Homes, Pole Barn Design, Post Frame Home, Building Styles and Designs, Barndominium, Constructing a Pole Building, Pole Barn Planning, Building Interior, Professional Engineer, Columns, Lumber, Fasteners
- Tags: Hurricane Straps, Sheetrock To Metal Girts, Design Wind Speed, Metal Girts, Pole Barn Home 6x6 Columns, Engineered Post Frame Buildings, Flat Purlins
- No comments
Water Damage to Girts, A1V Replacements, and “Sold Comps” in WA
Posted by The Pole Barn Guru on 06/11/2025
This Wednesday the Pole Barn Guru answers reader questions about concerns that water might damage girts with use of spray foam, a replacement for A1V, and a request for “sold comps” in the state of Washington. DEAR POLE BARN GURU: Hello, I am very early in the stages of considering self-building a post frame home. […]
Read more- Categories: Building Interior, Pole Barn Questions, Budget, Pole Barn Design, Columns, Roofing Materials, Pole Barn Homes, Constructing a Pole Building, Pole Building How To Guides, Pole Barn Planning, Barndominium, Ventilation, Lumber
- Tags: Moisture Barrier, Condenstop, Housewrap, Dripstop Condensation Control, Spray Foam, Water Damage, A1V Alternative, Condensation Control
- No comments
Pole Barn House Planning, Financing for a Shouse, and Notching a Glulam
Posted by The Pole Barn Guru on 06/04/2025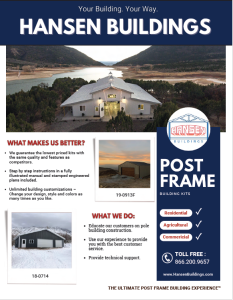
This Wednesday readers of “Ask the Guru” are advised in areas of planning for a pole barn house, VA financing for a duplex or shouse, and the best method of notching a glulam for truss support. DEAR POLE BARN GURU: Can you send me some images and quotes for pole barn houses for 7,000? TAMARRA […]
Read more- Categories: Pole Barn Homes, Barndominium, Pole Barn Questions, Pole Barn Design, Shouse, Pole Building How To Guides, Shouse, Pole Barn Planning, Trusses, Budget, Columns
- Tags: Post Frame Home, Shouse, Post Frame Costs, Post Frame House Planning, Pole Barn Financing, Va Loan, Glulam Notch
- No comments
Sliding Door Parts, Pole Shapes, and Roof Pitch for Snow Loads
Posted by The Pole Barn Guru on 05/21/2025
This Wednesday the Pole Barn Guru answers reader questions about a possible source of replacement sliding door parts, the shape of poles for pole buildings, and whether or not a 2/12 roof pitch can handle the Minnesota snow loads. DEAR POLE BARN GURU: Hi! I have a Cleary Pole Barn with concrete floor and main […]
Read more- Categories: Building Interior, Professional Engineer, Lumber, Pole Barn Questions, Columns, Pole Barn Design, Pole Barn Homes, Building Styles and Designs, Building Department, Pole Barn Planning, Sliding Doors, Trusses, single slope, Barndominium
- Tags: Single Slope Building, Center Guide, 2/12 Pitch Snow Load, Snow Load, Post Frame Columns, Sliding Door Parts, Glulam Columns, Sliding Doors
- No comments
Fire Rate Spray Foam, Help Setting Poles, and a Riding Arena
Posted by The Pole Barn Guru on 05/07/2025
This Wednesday the Pole Barn Guru answers reader questions about code requirements for fire rated spray foam in enclosed parking structures, a request for assistance to set poles, and a question about the clear span of a riding arena. DEAR POLE BARN GURU: Trying to find the NFPA code or Building code requirements for having […]
Read more- Categories: Constructing a Pole Building, Pole Barn Planning, Building Contractor, Trusses, Columns, Horse Riding Arena, Lumber, Insulation, Barndominium, Pole Barn Questions
- Tags: Horse Riding Arena Size, Type X Drywall, 5/8" Type X Gypsum Wallboard, Setting Columns, Riding Arena, Fire Rated Spray Foam Insulation
- No comments
Drill Through Poles, Basements in Post Frame, and Building Space
Posted by The Pole Barn Guru on 04/30/2025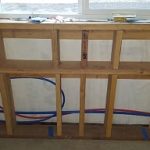
This week readers “Ask the Guru” about whether or not it is ok to drill thru poles to run wiring, the ability to build a post frame structure over a basement with a poured foundation, and how much space do I need for my pole building? DEAR POLE BARN GURU: I have a post frame […]
Read more- Categories: Footings, Budget, Professional Engineer, Columns, Lumber, Pole Barn Heating, Pole Barn Questions, Barndominium, Pole Barn Design, Building Department, Pole Building How To Guides, Pole Barn Planning
- Tags: Building Offsets, Breezeway, Drill Through Poles, Mechanicals, Post Frame Electrical, Wet Set Brackets, Post Frame On Foundation Walls
- No comments
How Is This Roof Truss Scenario Realistic?
Posted by The Pole Barn Guru on 04/24/2025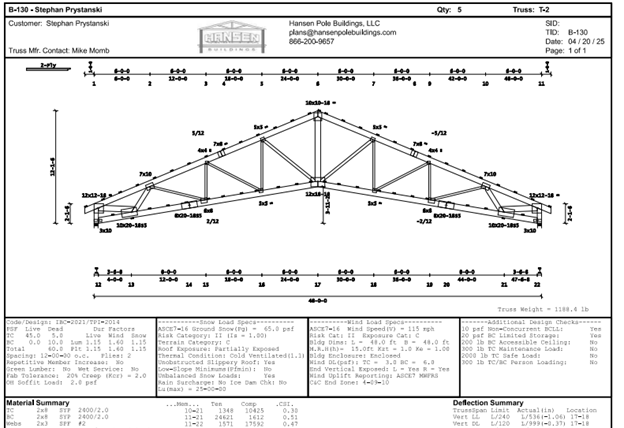
How Is This Roof Truss Scenario Realistic? Reader STEPHEN in ONTARIO writes: “How is it possible realistic for roof trusses every eight feet apart in the post slot and tied together with 2×4 perlins 2′ apart to hold the Snow load here they say is 45 pounds per square foot. I totaled the weight to […]
Read moreBarndominium on a Crawlspace, Posts on Concrete, and Rafters
Posted by The Pole Barn Guru on 04/16/2025
This Wednesday the Pole Barn Guru answers reader questions about building a Barndominium on a crawlspace, the ability to install columns on concrete or a pylon, and the use of rafters for an open ceiling. DEAR POLE BARN GURU: I am in the planning stages for a 30×48 Barndominium. I would like to put the […]
Read more- Categories: Pole Barn Planning, Pole Barn Structure, Barndominium, Trusses, Footings, Building Interior, Lumber, Columns, Pole Barn Questions, Lofts, Pole Barn Design, Building Styles and Designs, Constructing a Pole Building
- Tags: Loft, IRC, Wet Set Brackets, Barndominium, Crawl Space, Rafters
- No comments
Post Replacement, Truss Winches, and OSB to Roof
Posted by The Pole Barn Guru on 04/02/2025
This Wednesday the Pole Barn Guru answers reader questions about the ability to replace posts damaged by termites, DIY truss winches, and adding OSB to a metal roof. DEAR POLE BARN GURU: We purchased property about 24 years ago with an existing Morton Barn. About 10 years ago we had an invasion of termites that […]
Read more- Categories: Lumber, Pole Barn Questions, Columns, Pole Barn Design, Building Styles and Designs, Pole Barn Homes, Roofing Materials, Constructing a Pole Building, Cabin, Pole Building How To Guides, Barndominium, Pole Barn Planning, Trusses, Building Interior, Budget
- Tags: Roof Sheathing, Perma-column, OSB, Truss Winches, Truss Winch Box, Termite Damage, Post Frame Termites
- No comments
An Open Endwall, “Level Columns,” and Purlin Spacing
Posted by The Pole Barn Guru on 03/27/2025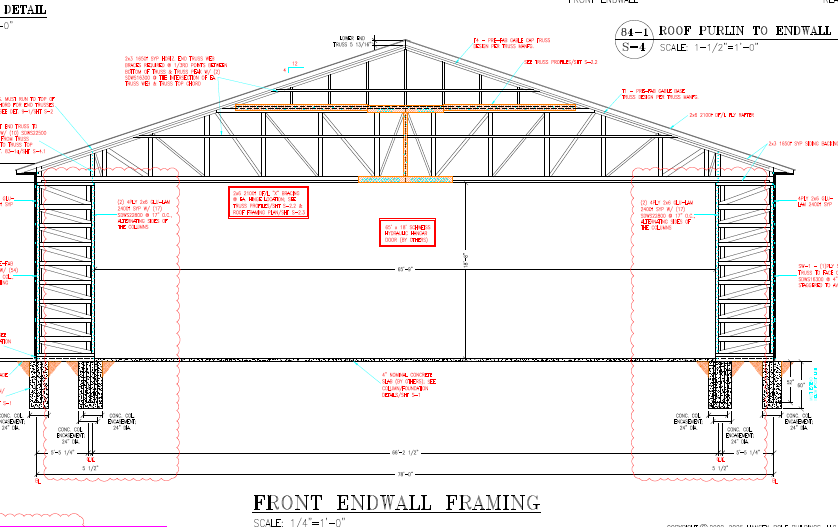
Today’s blog is a bonus “ask the Guru” that answers reader questions about a design for an open gable endwall and how to address load transfer, “level” columns and NFBA tolerances for post frame construction, and how to measure for purlin spacing. DEAR POLE BARN GURU: I want to build a 24′ wide by 48″ […]
Read more- Categories: Trusses, Footings, Building Interior, Professional Engineer, Columns, Lumber, Pole Barn Questions, Pole Barn Homes, Pole Barn Design, Pole Barn holes, Constructing a Pole Building, Barndominium, Pole Barn Planning
- Tags: Load Transfer, Open Endwalls, Shear Transfer, Column Level, NFBA Design Standards, Measuring Purlins, Purlin Spacing, Plumb Columns
- No comments
Repair Knee Bracing, Notching Trusses, and Floor Rebuilding
Posted by The Pole Barn Guru on 03/25/2025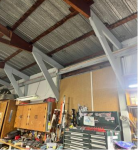
Today’s blog is a Bonus “ask the Guru” answering reader questions about repair of knee bracing to existing truss system, notching a double truss into a 3 ply glulaminated column for full bearing, and rebuilding the floor structure of an almost 100-year-old bank barn. DEAR POLE BARN GURU: Greetings All-Omnipotent Pole Barn One! We humbly […]
Read more- Categories: Pole Barn Planning, Trusses, Rebuilding Structures, Building Interior, Lumber, Columns, Pole Barn Questions, Lofts, Pole Barn Design, Fasteners, Pole Building How To Guides, Barndominium
- Tags: Knee Bracing, Truss Repair, Knee Brace Repair, Truss Notching, Double Trusses, Rebuilding Floor, Glu-laminated Columns, OSB Fastening, Floorboard Replacement
- No comments
Bonus Ask the Guru: Repeat Client, Wet-Set Brackets, and Knee Braces
Posted by The Pole Barn Guru on 03/13/2025
Today’s blog is a bonus Ask the Guru, where the PBG answers reader questions from a repeat client about converting a stick frame plan to post and beam, a multiple tenant building built on a ledge site using wet-set brackets, and the need for knee braces on a “stick built pole barn.” DEAR POLE BARN […]
Read more- Categories: Constructing a Pole Building, Pole Barn Planning, Post Frame Home, Barndominium, Concrete, Footings, Building Interior, Budget, Professional Engineer, Lumber, Pole Barn Questions, Columns, Pole Barn Design, Pole Barn Homes
- Tags: Post Frame Home, Wet Set Brackets, Repeat Client, Stick Frame To Post Frame, Ledge Build, Knee Braces
- No comments
To Double-Up Trusses, Existing Bracket Use, and Ceiling Insulation
Posted by The Pole Barn Guru on 03/12/2025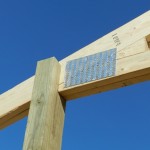
This Wednesday the Pole barn Guru answers reader questions about the need to double up trusses on a 24×36 with 2×6 trusses 12′ OC, use of existing brackets in a stem wall for a post frame home, and best method of ceiling insulation with “double bubble” on roof. DEAR POLE BARN GURU: Building pole barn […]
Read moreI Want to Use Steel Trusses and Glulam Columns
Posted by The Pole Barn Guru on 03/11/2025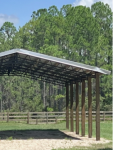
I Want to Use Steel Trusses and Glulam Columns Reader TOM in KNOXVILLE writes: “I am planning on using steel 50ft trusses. All the kits I found recommend 6×6 or 8×8 but I wanted to use glulam columns. Do you know if or why they wouldn’t be recommended. 3 ply 2×8 was my plan but […]
Read more- Categories: Lumber, Pole Barn Questions, Columns, Pole Barn Design, Barndominium, Constructing a Pole Building, Pole Barn Planning, Pole Barn Structure, Trusses
- Tags: Snow Load, Steel Trusses, Glulaminated Columns, Pre-manufactured Trusses, Loads, Wood Trusses, Braced Walls, Wind Load, Glulams
- No comments
Interior Framing, Design and Price, and a Pole Barn Carport
Posted by The Pole Barn Guru on 03/05/2025
This week the Pole Barn Guru answers reader questions about interior framing for residential homes, costs for the design of a 3-4 bedroom home, and building a pole barn carport for vehicles and equipment. DEAR POLE BARN GURU: Do you provide interior framing for a residential home? SYDNEY in MILES CITY DEAR SYDNEY: Our mission […]
Read more- Categories: Pole Barn Design, Boat Storage, Constructing a Pole Building, Boat Storage, Pole Barn Planning, Post Frame Home, Barndominium, Building Interior, floorplans, Budget, Columns, RV Storage, Lumber, Pole Barn Questions
- Tags: Framing Lumber, Interior Framing, Design And Price, Floor Plans, 3-4 Bedroom Home, Post Frame Home, Carport
- No comments
Walk-Out Type Foundations, Clay Soil Issues, and a “Patio Room”
Posted by The Pole Barn Guru on 02/26/2025
Today’s “Ask the Guru” blog answers reader questions about a pole barn being built on a “walk out type” foundation, use of a conventional pier foundation for high clay soils, and if we are able to please build a residential single story “patio room.” DEAR POLE BARN GURU: Can a pole barn be built on […]
Read more- Categories: Windows, Concrete, Footings, floorplans, Alternate Siding, Lumber, Building Interior, Insulation, Budget, Pole Barn Questions, Columns, Pole Barn Design, Pole Barn Homes, Building Styles and Designs, Pole Barn holes, Pole Building How To Guides, Pole Barn Planning, Barndominium
- Tags: Raised Floor, Clay Soil, Sloped Site, Walk-out Basement, Walk-out Foundation, Patio Room, Three Season Porch, Pier Foundation
- No comments
Small Addition to House, Adding a Mezzanine, and Heating Options
Posted by The Pole Barn Guru on 02/19/2025
This week the Pole Barn Guru answers reader questions about the addition of a small post frame building to a 1936 stick framed house, adding a mezzanine and lean-to, and a debate between radiant floor and forced air heating of a home. DEAR POLE BARN GURU: I had a question from someone asking about a […]
Read more- Categories: Footings, Barndominium, Lumber, Building Interior, Insulation, Budget, Pole Barn Questions, Pole Barn Design, Columns, Constructing a Pole Building, Lofts, Pole Building How To Guides, Pole Barn Planning, Pole Barn Homes, Trusses, Ventilation, Pole Barn Heating, Concrete
- Tags: Floor Heat, Addition To House, Forced Air Heat, Footings, Lean-to, Mezzanine
- No comments
I Simply Can’t Make the Numbers Work
Posted by The Pole Barn Guru on 02/06/2025
I Simply Can’t Make the Numbers Work Reader and Registered Professional Engineer LILA in LaCENTER writes: “Is it possible to build a 56×66 pole structure with 4.5×5.5 laminated posts, 10 feet tall at 12′ centers with 110 mph winds in zone C and in seismic zone D? I would dearly love to see the numbers […]
Read moreA Vaulted Ceiling, Pier Shapes for Brackets, and a Sloped Grade
Posted by The Pole Barn Guru on 02/05/2025
Today’s “Ask the Guru” answers reader questions about a truss solution for a vaulted ceiling, a question about the use of square piers for brackets compared to round, and building post frame on a sloped grade. DEAR POLE BARN GURU: I‘m wanting to build a barndominium on my property in Southern Tennessee. My design is […]
Read more- Categories: Budget, Pole Barn Questions, Columns, Pole Barn Design, Pole Barn Homes, Building Styles and Designs, Pole Barn Planning, Trusses, Barndominium, Concrete, floorplans, Footings, Building Interior
- Tags: Sloped Grade, Footings, Site Prep, Scissor Truss, Vaulted Ceiling, Wet Set Brackets, Prefabricated Wood Truss, Square Footings
- No comments
Why Are My Footings So Big?
Posted by The Pole Barn Guru on 02/04/2025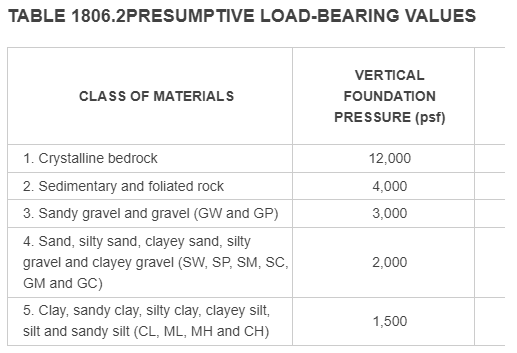
Why Are My Footings So Big? Reader and soon to be client CHRIS in ISANTI writes: “Good morning, I am looking at building a pole building in the near future and have been working with Lucas on developing a plan. Question I have is why are the footings so big? It’s a 40x56x16 with a […]
Read moreMonolithic Slab, Column Spacing and Girt Sizes, and Building Costs
Posted by The Pole Barn Guru on 01/29/2025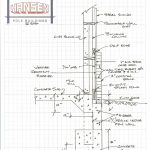
This Wednesday the Pole Barn Guru answers reader questions about pouring a monolithic slab in Iowa, a question about columns spacing and girts sizing, and what the costs to build a garage with living quarters above might be. DEAR POLE BARN GURU: I’m building a barndominium in Iowa and I wonder if I can do […]
Read more- Categories: Lofts, Pole Barn Questions, Pole Barn Homes, Pole Barn Design, Pole Building How To Guides, Barndominium, Pole Barn Planning, Shouse, Shouse, Building Interior, floorplans, Budget, Columns
- Tags: Garage With Living Quarters, Column Spacing, DIY, Frost Depth, Bookshelf Girts, Monolithic Slab, Girt Sizes, Girts Spacing
- No comments
A Christmas Message
Posted by The Pole Barn Guru on 12/31/2024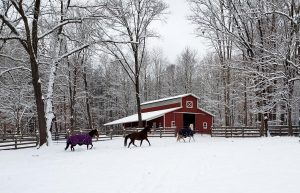
A Christmas Message This was just too heart warming to not share. Mike, Merry Christmas to you and to all your family and co-workers. THANK YOU for all the wise words (not just about buildings) you publish as the Guru. Hardly a day goes by that I don’t check your blog after 8 am. even […]
Read more- Categories: Pole Barn Structure, Budget, Columns, Pole Barn Homes, Uncategorized, Post Frame Home, Pole Barn Design, Barndominium, Building Styles and Designs, floorplans, Constructing a Pole Building, Pole Barn Planning
- Tags: , Affordable Housing, Post Frame Building, Post Frame Home, Cost Efficient
- No comments
I Don’t Know Much Yet About Pole Construction
Posted by The Pole Barn Guru on 12/24/2024
I Don’t Know Much Yet About Pole Construction Reader BOBBY in MILTON writes: “Prices have sent me here. I have a parcel in Farmington Maine that I’d like to put a good size garage and later a house on. I don’t know much, yet, about pole construction. I’m 72, healthy but not very strong anymore, […]
Read more- Categories: Pole Barn Homes, Barndominium, Constructing a Pole Building, Shouse, Pole Building How To Guides, Pole Barn Planning, Pole Barn Structure, Footings, Budget, Columns
- Tags: Post Frame Questions, Constructing A Pole Barn, Post Frame Knowledge, Construction Manual, Pole Barn Construction
- No comments
Storage Space Strength, Spray Foam on Steel, and Endwall Glulams
Posted by The Pole Barn Guru on 12/18/2024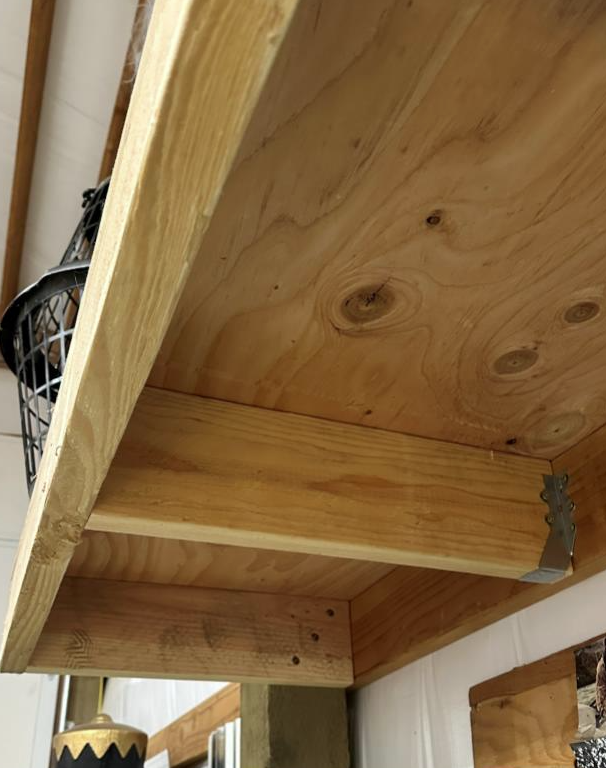
This Wednesday the Pole Barn Guru answers reader questions about the chance shelves in a storage space could hurt the integrity of the building, his opinion on the effects of spray foam on steel panels, and placement of glulams on endwalls for load transfer. DEAR POLE BARN GURU: I’m creating storage space in post framed […]
Read more- Categories: Building Interior, Lumber, Insulation, Professional Engineer, Pole Barn Questions, Columns, Pole Barn Design, Fasteners, Roofing Materials, Constructing a Pole Building, Pole Barn Heating, Pole Barn Planning, Trusses, Barndominium
- Tags: Load Transfer, Glulams, Endwall Columns, Storage Space, Closed Cell Spray Foam, Spray Foam, Shelf Strength, Structural Integrity, Torx Screws
- No comments
The Advantages of Post Frame Construction
Posted by The Pole Barn Guru on 12/17/2024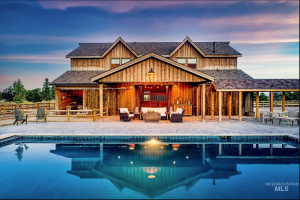
The Advantages of Post Frame Construction My friend Randy Chaffee wrote this and it is deserving of being shared. Let’s dive into post frame (Pole Barn) construction. It’s a game-changer when it comes to durability, cost-effectiveness and speed. Forget the old days of just housing livestock or farm equipment. Today’s post frame structures are the […]
Read more- Categories: Building Interior, Budget, Uncategorized, Pole Barn Questions, Columns, Pole Barn Design, Pole Barn Homes, Roofing Materials, Barndominium, Constructing a Pole Building, Shouse, Pole Building How To Guides, floorplans, Pole Barn Planning, Trusses
- Tags: Design Options, Post Frame Roofing, Post Frame Siding, Design Flexibility, Post-Frame, Post Frame Building Advantages
- No comments
Effects of Snow and Wind Loading on Building Cost
Posted by The Pole Barn Guru on 12/10/2024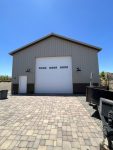
Effects of Snow and Wind Loading on Building Cost My premise, with clients, has always been I wanted their building (in an event of a catastrophic event) to be last one standing. This resulted in my clients often ordering above minimum code requirements for snow and wind loading. My curiosity taking advantage of my available […]
Read more- Categories: Concrete, Footings, Budget, Lumber, Pole Barn Design, Professional Engineer, Constructing a Pole Building, Columns, Pole Building How To Guides, Pole Barn Planning, Pole Barn Structure, Post Frame Home, Trusses, Barndominium
- Tags: Wind Loads, Snow Loads, Post Frame Home, Post Frame Design, Post Frame Building Costs
- 2 comments
The Lowdown on Column Uplift
Posted by The Pole Barn Guru on 12/05/2024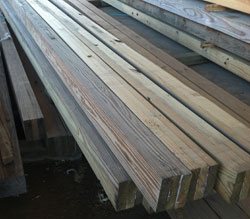
Let’s Not Uplift I learn new things every single day, much in part to loyal readers, the Hansen Pole Buildings’ Building Designers and our clients. Column uplift seems to be a repeating point of contention for me, as it is (in my humble opinion) poorly addressed, if not totally ignored. Reader Dan has some uplift […]
Read moreADU’s, Best Insulation, and a Post Frame Home
Posted by The Pole Barn Guru on 11/27/2024
This week the Pole Barn Guru answers reader questions about building an attached ADU (additional dwelling unit) with a shared wall, the Guru’s thoughts on the best option to insulate a space, and whether specific design choices are possible in a post frame home. DEAR POLE BARN GURU: We are planning to build a shop […]
Read more- Categories: Building Interior, Budget, Columns, Pole Barn Homes, Pole Barn Questions, Pole Barn Design, Pole Barn Heating, Building Department, Post Frame Home, Pole Building How To Guides, Barndominium, Pole Barn Planning, Shouse, floorplans
- Tags: ADU, Engineered Post Frame Home, Additional Dwelling Unit, ADU Addition, Post Frame Home, Insulation, Spray Foam, Rockwool Insulation
- No comments
Will ICC Adopt a Pole-frame Appendix?
Posted by The Pole Barn Guru on 11/21/2024
Will ICC Adopt a Pole-frame Appendix? Reader MATT in PIERRE writes: “Is there any possibility that the ICC will adopt an appendix related to pole-frame buildings. We require engineering in our local jurisdiction at this time and it would be much simpler for customers who want to build a pole-barn if there was a way […]
Read moreNEW Hansen Pole Building Columns in Brackets
Posted by The Pole Barn Guru on 11/06/2024
NEW Hansen Pole Building Columns in Brackets Even though our glu-laminated columns are pressure preservative treated entirely through, there are some people who are just not convinced of longevity of properly pressure preservative treated wood in ground. We have a solution for you. There is only one commercially available with any significant moment (bending) resisting […]
Read moreNEW Hansen Pole Building Roof Supporting COLUMNS
Posted by The Pole Barn Guru on 11/05/2024
NEW Hansen Pole Building Roof Supporting COLUMNS Since Hansen Pole Buildings’ inception we have primarily provided solid-sawn timbers for roof supporting columns. Due to cost and availability challenges, we have only included true glu-laminated columns, when required by structural necessity or as a request from our clients. Now solid-sawn columns have not come without their […]
Read moreTogether in One Room, Existing Post Use, and Prices Projected
Posted by The Pole Barn Guru on 10/23/2024
This Wednesday the Pole Barn Guru answers reader questions about the design of a small living space with everything together in one room, whether or not one can use existing posts that are still standing in the aftermath of Hurricane Helene, and a reader asks why we don’t post prices of past projects on our […]
Read more- Categories: Pole Barn Homes, Lumber, Pole Barn Questions, Pole Barn Design, Post Frame Home, Pole Barn Planning, Cabin, Concrete, Barndominium, Footings, Rebuilding Structures, floorplans, Building Interior, Budget, Columns
- Tags: Post Frame Home, Free Quotes, Stilt House, Post Frame Pricing, One Room Living
- No comments
Tension Cable Location, Double Columns, and Girt Dimensions
Posted by The Pole Barn Guru on 10/16/2024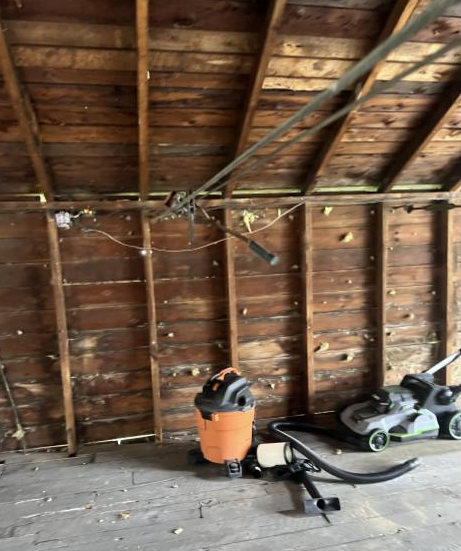
This Wednesday the Pole Barn Guru answers reader questions about the location of ceiling ties for roof tension, if a person needs to double columns when switching building heights, and a clarification about the dimensions of commercial girts to building columns when used for finishing the interior walls. DEAR POLE BARN GURU: Hi. I just […]
Read more- Categories: Pole Barn Questions, Columns, Pole Barn Design, Fasteners, Roofing Materials, Constructing a Pole Building, Post Frame Home, Pole Building How To Guides, Barndominium, Pole Barn Planning, Trusses, Building Interior, Lumber, Budget
- Tags: Girt Sizing, Post Frame Columns, Post Frame Glulaminated Columns, Trusses, Ceiling Tension, Commercial Girts, Roof Tension, Tension Cables, Transition Wall Columns
- No comments
Adding a Lean-to aka Side Shed
Posted by The Pole Barn Guru on 10/08/2024
Adding a Lean-to aka Side Shed Reader PATRICK in REDMOND writes: “I have an existing pole barn that was built in 1999 that I would like to add a lean-to onto. I read your previous blogs about verifying the footing that supports the existing poles – but how do you verify that? Is there a […]
Read more- Categories: Concrete, Lumber, Rebuilding Structures, Pole Barn Questions, Pole Barn Design, Columns, Building Styles and Designs, Sheds, Building Department, Constructing a Pole Building, Pole Barn Homes, Pole Building How To Guides, Pole Barn Planning, Barndominium
- Tags: Footings, Lean-to, Side Shed, Trusses, Pole Barn Addition, Post Frame Building
- No comments
Fasteners in ACQ, Vapor Barriers, and Buildings in NC
Posted by The Pole Barn Guru on 10/02/2024
This Wednesday the Pole Barn Guru answers reader questions about use of which fasteners are best to use in to ACQ treated columns, the need for a vapor barrier in Washington State, and Hansen Buildings in North Carolina. DEAR POLE BARN GURU: Potential new customer here. Doing a small job on my own right now. […]
Read more- Categories: Insulation, Columns, Pole Barn Questions, Pole Barn Heating, Pole Barn Design, Roofing Materials, Constructing a Pole Building, Barndominium, Pole Barn Planning, Pole Building Siding, Ventilation, Lumber, Building Interior
- Tags: ACQ Treated Lumber, Strong-Drive SDWS Timber Screws, North Carolina, Insulation, Vapor Barrier
- No comments
The Mark on Pressure Preservative Treated Lumber
Posted by The Pole Barn Guru on 10/01/2024
Interpreting the Mark on Pressure Preservative Treated Lumber Pressure preservative treated lumber is a mystery to most consumers, builders and even building officials. Certainly all of the above parties understand the need for pressure preservative treated lumber when it is embedded in or in contact with the ground or concrete, or in locations where there […]
Read more- Categories: Lumber, Columns
- Tags: CCA Treated Lumber, UC-4B, AWPA Standard/Use Category
- No comments
Treated Wood
Posted by The Pole Barn Guru on 09/19/2024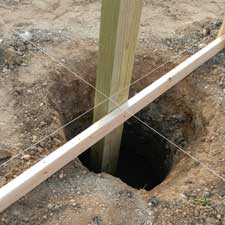
Treated Wood Industry Looks to Toughen Standards Prior to the EPA (Environmental Protection Agency) dipping its nose into the pressure preservative treating chemical industry in 2002, buying treated wood was pretty darn easy. Chromated Copper Arsenate (CCA) was the treatment of choice for most everything. CCA was so much cleaner to work with than its […]
Read moreA New Spin on Truss Raising Winch Boxes
Posted by The Pole Barn Guru on 09/12/2024
A New Spin on Truss Raising Winch Boxes Long time readers will recall previous articles on a miracle for raising entire bays of roof trusses, safely and on a budget: https://www.hansenpolebuildings.com/2019/10/winch-boxes-a-post-frame-miracle/ https://www.hansenpolebuildings.com/2019/11/winch-boxes-episode-v/ Hansen Pole Buildings DIYer Lee Zook, came up with his own spin on winch boxes, allowing him to crank truss bays into place […]
Read moreTwelve Foot Addition, Wall Insulation, and Purlin Settings
Posted by The Pole Barn Guru on 09/11/2024
This Wednesday The Pole Barn Guru answers reader questions about extending an existing 60′ long pole building by twelve feet, the best way to insulate outside walls to prevent sweating, and the reasoning behind setting purlins flush with the top of the truss top chords. DEAR POLE BARN GURU: I have an existing 40 x […]
Read more- Categories: Footings, Rebuilding Structures, Pole Barn Questions, Budget, Pole Barn Design, Columns, Constructing a Pole Building, Sheds, Pole Barn Planning, Pole Barn Structure, Barndominium
- Tags: Condensation, PFDS26B Hangers, Ventilation, Extension Of Building, Wall Sweating, Purlins, Addition, Post Frame Addition, Insulation
- No comments
The Shell or Interior, an Old Barn Fix, and Ventilation
Posted by The Pole Barn Guru on 09/04/2024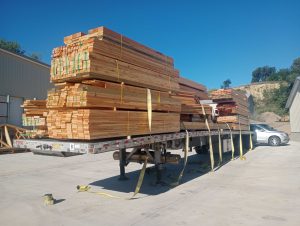
Today’s Pole Barn Guru answers reader questions about inclusions of a Hansen Building Kit, some guidance with the renovation of an old barn, and how many sq inches of NFVA do foam enclosures have? DEAR POLE BARN GURU: What does it include? Just the shell or interior also? ASHLEY in MONROE DEAR ASHLEY: We typically […]
Read more- Categories: Building Interior, Lumber, Professional Engineer, Pole Barn Questions, Columns, Pole Barn Design, Building Styles and Designs, Barndominium, Building Department, Roofing Materials, floorplans, Pole Barn Planning, Ventilation
- Tags: Foam Closure, Lean-to, Vented Closure, Post Frame Kit, Building Kit, Hansen Building Kit, Post Frame Renovation, Ventilation, Old Barn Repair
- No comments
A Checklist to Follow, Setting Piers, and to Plumb, Level, and Square
Posted by The Pole Barn Guru on 08/28/2024
This Wednesday answers reader questions about a barndominium checklist to follow, if one should set piers on virgin ground when adjusting for grade changes, and to plumb, level, and square a building before adding roof sheathing. DEAR POLE BARN GURU: I remember you had a checklist to follow when building a barndominium or pole barn […]
Read more- Categories: Pole Barn Design, Pole Barn holes, Roofing Materials, Pole Building How To Guides, Barndominium, Pole Barn Planning, Trusses, Concrete, Lumber, Footings, Pole Barn Questions, Columns
- Tags: Square, Piers, Grade Changes, Post Frame Building, Plumb, Soil Compaction, Sloped Site, Post Frame Checklist, Roof Framing, Checklist, Virgin Soil, Level
- No comments
Applying Glue to Individual Glulam Plies.
Posted by The Pole Barn Guru on 08/22/2024
Today’s blog is the ninth video is a series from The Pole Barn Guru’s tour of Richland Laminated Columns. Applying Glue to Individual Glulam Plies. If you’ve happened upon this one and not viewed the previous eight, circle back and enjoy the entire series.
Read moreFooting Diameter, Non-Ground Contact Columns, and Ceiling Insulation
Posted by The Pole Barn Guru on 08/21/2024
This Wednesday the Pole Barn Guru answers reader questions about the required footing diameter for a 20’x24′ pole barn garage, use of non-ground contact columns on a concrete stem wall or thickened edge, and Insulating a cathedral ceiling in a barndominium. DEAR POLE BARN GURU: I am looking to build a 20ft x 24ft pole […]
Read more- Categories: Columns, Pole Barn Homes, Trusses, Barndominium, Ventilation, Concrete, Lumber, Building Interior, Insulation, Pole Barn Questions, Budget, Pole Barn Design, Professional Engineer, Constructing a Pole Building
- Tags: Footings, Insulation, Vapor Barrier, Soil Bearing Capacity, Wet Set Brackets, Thickened Slab, Footing Diameter, Ground Contact, Ceiling Insulation, Dry Columns
- No comments
Glulam Posts Wrapped with an Optional Protective Coating, video #8
Posted by The Pole Barn Guru on 08/20/2024
Today’s video is the 8th in a series Mike the Pole Barn Guru shot at his tour of Richland Laminated Columns. Glulam Posts Wrapped with an Optional Protective Coating. Come back Thursday the 22nd for the 9th installment.
Read moreGlulams Receiving a Precision Finish, video #7
Posted by The Pole Barn Guru on 08/15/2024
Today’s blog is the 7th is a series of videos from Mike the Pole Barn Guru’s tour of our glulam provider, Richland Laminated Columns. Glulams receiving a precision finish. Tune in Tuesday the 20th for the 8th in a series of Mike’s tour of Richland Laminated Columns.
Read moreShear testing of Glulaminated Columns, video #6
Posted by The Pole Barn Guru on 08/13/2024
Today’s blog is the 6th in a series of videos about Richland Laminated Columns, provider of glulams for Hansen Buildings, Shear testing of columns. Tune in Thursday the 15th for the 7th video in the series.
Read moreGlulam Finishing Touches, video #5
Posted by The Pole Barn Guru on 08/08/2024
Today’s blog is video #5 in a series from glulam provider Richland Laminated Columns, covering the finishing touches of the process. Tune in Tuesday August 13th for the 6th video in the series.
Read moreImplement Storage, Stumped for Answer, and a Walk-Out Basement
Posted by The Pole Barn Guru on 08/07/2024
Today’s Ask the Guru answers reader questions about sue of beams for an implement storage building, a question stumps the Guru so he asks readers for help, and if a post frame building could be built with a walk-out basement. DEAR POLE BARN GURU: I want to build a Implement Storage 60’ x 24’ pole […]
Read more- Categories: Concrete, Footings, Building Drainage, Building Interior, Columns, Pole Barn Questions, Pole Barn Design, Building Styles and Designs, Barndominium, Pole Barn Planning, floorplans, Pole Barn Structure, Trusses
- Tags: Stumped, Reader Assistance, Walk-out Basement, Beams, Loft, Glulaminated Columns, Implement Storage
- 2 comments
Curing Process for Glulaminated Columns, video #4
Posted by The Pole Barn Guru on 08/06/2024
Today’s blog is video #4 in a series featuring our glulam provider, Richland Laminated Columns, about loading glulams to be cured. Tune is Thursday the 8th for video #5
Read more- Categories: Lumber, Pole Barn Design, Pole Barn Structure, Columns, Barndominium
- Tags: Post Frame Construction, Glulams, Glulaminated Columns, Curing Glulams
- No comments
Glulam Build Walk-Through, video #3
Posted by The Pole Barn Guru on 08/01/2024
Today’s blog is video #3 in the series from Richland Laminated Columns with a walk-through of the columns build built. Tune in Tuesday for video #4 in the Richland Laminated Columns series.
Read moreSliding Door Latch, A Ceiling Mounted Crane, and an Auger Challenge
Posted by The Pole Barn Guru on 07/31/2024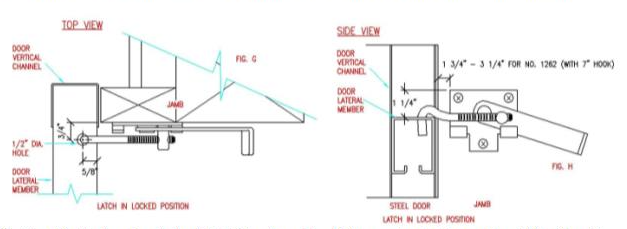
This week the Pole Barn Guru answers reader questions about securing a sliding door, some advice on a ceiling mounted crane, and a challenge finding an auger with a 30″ diameter for concrete collars. DEAR POLE BARN GURU: How to keep my steel sliding door half open but secured? BRUCE in ROCKFORD DEAR BRUCE: Your […]
Read morePulling Apart Glued Wood, video #2
Posted by The Pole Barn Guru on 07/30/2024
Today’s blog is video #2 in the series from our Glulam vendor, Richland Laminated Columns, about pulling apart two pieces of glued wood. Tune in on August 1st for the next video in the series.
Read moreRichland Laminated Columns, video #1
Posted by The Pole Barn Guru on 07/25/2024
Today’s blog kicks off a series of videos Mike the Pole Barn Guru captured with our glulam provider, Richland Laminated Columns. Tune in Tuesday July 30th for installment #2.
Read moreCan This Building Be Saved?
Posted by The Pole Barn Guru on 07/09/2024
Can This Building Be Saved? Reader BRAYTON in NORTHEAST WASHINGTON writes: “I’ve been previewing your website and am glad I found it! Question: I have been contacted recently by a potential client who had a 40′ x 60′ pole building constructed. The original contractor walked off the job. This client wants me to fix the […]
Read moreTin Sheet Ceiling, Glulaminated Columns, and Wood on Grade
Posted by The Pole Barn Guru on 06/19/2024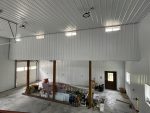
This week the Pole Barn Guru answers reader questions about adding tin sheets to the underside of trusses with insulation added, the use of glulaminated columns over rough sawn 6×6’s, and pros and cons of wood on grade vs concrete. DEAR POLE BARN GURU: I am looking at installing metal sheeting on the ceiling in […]
Read moreAir Intake, Sliding Door Trolleys, and Footing Costs
Posted by The Pole Barn Guru on 06/13/2024
This Thursday is another bonus ” ask the Guru” answering questions about proper air intake with no overhangs, replacing sliding door trolleys, and most cost effective footing solution. DEAR POLE BARN GURU: I am in preliminary stages of designing a post-frame building, that will serve a multitude of functions such as a home gym, work-shop, […]
Read more- Categories: Post Frame Home, Budget, Barndominium, Lumber, Professional Engineer, floorplans, Insulation, Pole Barn Questions, Columns, Pole Barn Design, Building Overhangs, Pole Barn Planning, Pole Barn Homes, Ventilation, Pole Barn Heating, Concrete, Footings
- Tags: Footings, Sidewall Overhangs, Sliding Door Trolleys, Attic Ventilation, Overhangs, Ventilation, Sliding Door Parts, Embedded Columns
- No comments
Engineer Sealed Drawings, Materials Lists, and Footing Sizes.
Posted by The Pole Barn Guru on 06/11/2024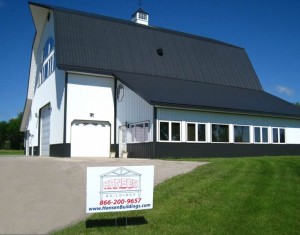
This Tuesday is another bonus “ask the Guru” discussing questions about engineer sealed drawings, a materials list for a post frame garage with sideshed, and footing size questions. DEAR POLE BARN GURU: Does it come with engineered Seal drawings as part of the cost? RON in OMAHA DEAR RON: Every building we provide comes with […]
Read more- Categories: Professional Engineer, Lumber, Pole Barn Questions, Columns, Pole Barn Design, Pole Building How To Guides, Pole Barn Planning, Barndominium, Trusses, Concrete, floorplans, Footings
- Tags: MSR Lumber, Footing Depth, Glu-lam, Columns, Engineer Sealed Plans, Sealed Plans, Concrete Piers, Footing Size, Materials Lists
- No comments
OSB Sheathing, Plywood for Roof Strength, and Brackets for Helical Piers
Posted by The Pole Barn Guru on 06/05/2024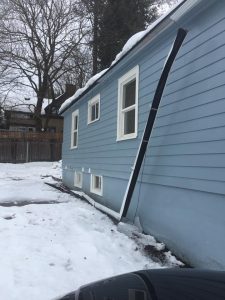
This Wednesday the Pole barn Guru answers reader questions about adding OSB sheathing under new roof steel, as well as more trusses and carriers to support the new loads, a concern about the need for plywood under roof steel to make a building stronger, and if Hansen has a bracket to use with a helical […]
Read moreMixed Use Building, Attaching a Deck, and a Flat Roof
Posted by The Pole Barn Guru on 06/04/2024
This Tuesday’s blog is a Bonus Ask the Guru discussing some mixed use ideas for a gallery and apartment, attaching a deck, and a flat roof design. DEAR POLE BARN GURU: I’m looking for a mixed used building, Large open plan space ground floor for an art gallery and two two bedroom apartments on second […]
Read more- Categories: Budget, Lumber, Columns, Pole Barn Questions, Lofts, Pole Barn Design, Pole Barn Apartments, Building Styles and Designs, Venues, Building Department, Barndominium, Pole Building How To Guides, Pole Barn Planning, floorplans, Building Drainage, Building Interior
- Tags: Flat Roof Structure, Apartment, Post Frame Buildings, Mixed Use, Gallery, Deck Tensioner
- No comments
a BONUS PBG for Friday, May 31st — Column Spacing, Raised Floors, and a Self-Build
Posted by The Pole Barn Guru on 05/31/2024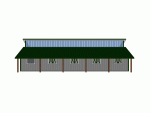
a BONUS PBG for Friday, May 31st — Column Spacing, Raised Floors, and a Self-Build DEAR POLE BARN GURU: I have spoken to my architect and he is saying to do my column spacing 8′ with truss every 4′. I have looked at your videos and several other videos. I noticed 10′ or 12′ Columns […]
Read more- Categories: Columns, Lofts, Lumber, Pole Barn Homes, Pole Barn Questions, Pole Barn Design, Building Styles and Designs, Building Department, Barndominium, Pole Barn Planning, Budget, floorplans
- Tags: Post Frame Loft, Self Build Pole Barn, Column Spacing, Truss Carriers, Cost Effective Design Solution, Headers, Flood Zone, Double Trusses, Raised Floor
- No comments
Insulation, Lean-To’s and a DIY
Posted by The Pole Barn Guru on 05/30/2024
A Bonus Ask the Guru for this Thursday’s blog for Insulation, Lean-To’s and a DIY DEAR POLE BARN GURU: I have a 30×40 pole barn with 6″ purloins mounted between the posts. I’m planning to add minimal insulation using closed cell panels. I’ve seen recommendations to cut the panels to fit between the purloins (would […]
Read more- Categories: Building Interior, Budget, Insulation, Professional Engineer, Pole Barn Questions, Columns, Pole Barn Design, Sheds, Roofing Materials, Pole Barn Planning, Barndominium, Trusses, Ventilation, floorplans
- Tags: Lean-to Addition, Lean-to, DIY, Insulation, Building Erector, Purlins
- No comments
Building in Japan, Raising a Building, and In-Ground Use Posts
Posted by The Pole Barn Guru on 05/29/2024
This Wednesday the Pole Barn Guru answers reader questions about the feasibility of building in northern Japan, the possibility of raising an existing post frame building, what the best treatment for in-ground use on columns would be, and if post protectors are needed. DEAR POLE BARN GURU: I’m currently evaluating the feasibility of building a […]
Read more- Categories: Lumber, Columns, Pole Barn Questions, Pole Barn Homes, Pole Barn Design, Constructing a Pole Building, Pole Building How To Guides, Pole Barn Planning, Barndominium, Trusses, floorplans, Rebuilding Structures, Building Interior, Professional Engineer
- Tags: Raise Existing Building, UC-4B, Japan, Post Treatment, Post Protectors, Building In Japan, Post Frame In Japan, Raising Building
- No comments
Florida Approved Wall Panels, Drip Stop Metal Roofing, and Widest Builds
Posted by The Pole Barn Guru on 05/22/2024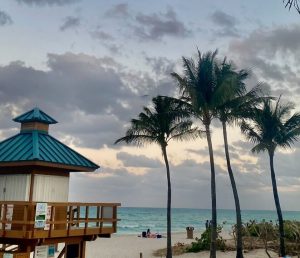
This week the Pole Barn Guru discusses reader concerns about Florida approved board and batten panels for walls, the use of drip stop or condenstop in residential applications, and what the widest build without support poles could be. DEAR POLE BARN GURU: I need a 4×8 siding material that has a Florida Product Approval Code. […]
Read more- Categories: Pole Barn Homes, Pole Barn Design, Roofing Materials, Pole Barn Planning, Pole Barn Heating, Trusses, Ventilation, Barndominium, Alternate Siding, floorplans, Building Interior, Professional Engineer, Insulation, Columns, Pole Barn Questions
- Tags: Clear Span, Drip Stop, Condenstop, T1-11, Ventilation, Florida Approved Wall Material, Florida Approved, Cempanel
- No comments
a BONUS PBG for Monday May, 20th — A DIY solution, a Clear Span, and a Crawl Space.
Posted by The Pole Barn Guru on 05/20/2024
a BONUS PBG for Monday May, 20th — A DIY solution, a Clear Span, and a Crawl Space. DEAR POLE BARN GURU: Hi we are looking for something to live in that we can put together ourselves possibly convert to a living space unless you have something that is affordable that is already residential use. […]
Read more- Categories: Columns, Lofts, Pole Barn Homes, Lumber, Pole Barn Questions, Post Frame Home, Pole Barn Design, Barndominium, Building Styles and Designs, Shouse, Pole Barn Planning, floorplans, Trusses, Budget
- Tags: LVL Lumber, Post Frame Crawl Space, Post Frame Home, Crawl Space, Post Frame DIY, Clear Span Truss
- No comments
A BONUS PBG for Friday May, 17th– Roof Insulation, Column Sizing, and a Moisture Issue.
Posted by The Pole Barn Guru on 05/17/2024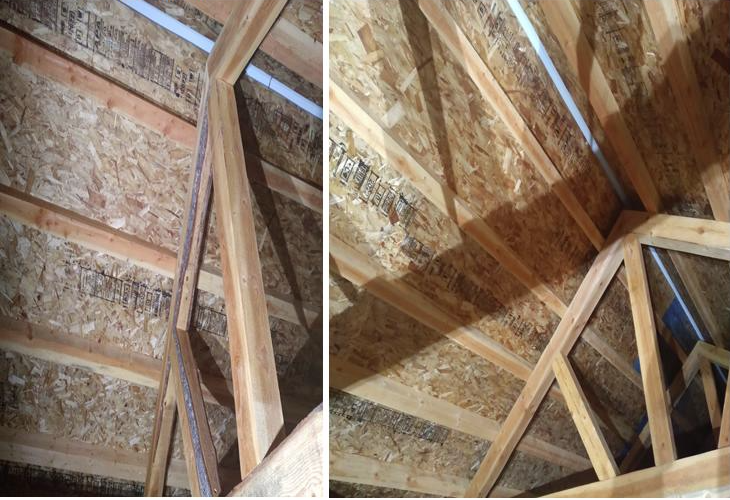
A BONUS PBG for Friday May, 17th– Roof Insulation, Column Sizing, and a Moisture Issue. DEAR POLE BARN GURU: Hi Mike. I built a post and beam shop and am trying to figure out how to insulate the roof on the second floor. The bents are true sawn 6×6 on ten foot centers (building is […]
Read morePEX and Rebar Hairpins
Posted by The Pole Barn Guru on 05/16/2024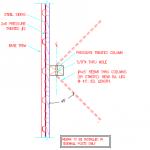
PEX and Rebar Hairpins Reader BRIAN in LEROY writes: “I want hydronic floor w/ PEX embedded into concrete slab on grade at MN-IA area. Blogs show rebar through holes in poles that are bent into the concrete at about 45 degree angles presumably to tie all elements of building envelope firmly together. In this area, […]
Read more- Categories: Building Interior, Columns, Pole Barn Heating, Post Frame Home, Barndominium, Insulation, floorplans, Pole Barn Design, Pole Barn Planning, Concrete
- Tags: Constrained Columns, Rebar Hairpins, PEX Leaks, Pex Tubing, PEX And Rebar Hairpins, Hydronic Floor W/ PEX Embedded, Constrained Conditions
- No comments
Raising a Ceiling, Foundation Wall Build, and an Indoor Riding Barn
Posted by The Pole Barn Guru on 05/08/2024
This Wednesday the Pole Barn Guru answers reader questions about the possibility of raising a ceiling 4′ – 6′ for pickleball, the advice of whether or not to attempt to add a post frame building on top of an 8″ foundation wall– don’t, and the maximum clear span of an indoor riding barn. DEAR POLE […]
Read more- Categories: Pole Barn Questions, Pole Barn Design, Barndominium, Pole Barn Planning, Trusses, floorplans, Concrete, Footings, Rebuilding Structures, Building Interior, Budget, Columns, Lumber, Horse Riding Arena
- Tags: Clear Span, Existing Foundation, Raise Ceiling, Raising A Ceiling, Pickleball Court, Structural Failures, Riding Barn
- No comments
Questions From a Future Barndominium Owner
Posted by The Pole Barn Guru on 05/02/2024
Questions From a Future Barndominium Owner Reader MATTHEW in MOUNT PLEASANT writes: “I am interested in and currently planning a barn-dominium as a future primary residence for myself. (Male, Single, 35, 1 Cat, 1 Dog) The questions i had for you were: For someone who is inexperienced in the realm of pole barn and construction […]
Read more- Categories: Concrete, Barndominium, Footings, Shouse, Building Interior, floorplans, Budget, Professional Engineer, Columns, Lofts, Pole Barn Questions, Pole Barn Planning, Pole Barn Homes, Trusses
- Tags: Crawl Space, Pole Barn Planning, Barndominium Plans, Barndominium Residence, Truss Width, Barndominium
- No comments
A Wood Frame Basement, Inside Dimensions, and Steel vs Wood
Posted by The Pole Barn Guru on 05/01/2024
This week the Pole Barn Guru about building a wood frame basement with “daylight space,” the inside dimensions of a 40′ x 80′ structure, and a debate between steel vs wood construction. DEAR POLE BARN GURU: I’d like to build a post frame building with a daylight basement space. I’d been researching permanent wood foundations […]
Read more- Categories: Insulation, Pole Barn Questions, Pole Barn Homes, Pole Barn Design, Pole Barn Planning, Pole Barn Heating, Barndominium, Trusses, Concrete, floorplans, Footings, Building Interior, Budget, Columns
- Tags: Treated Columns, Post Frame Home, Wood Trusses, Post Frame Basement, Wood Frame Basement, Steel Vs Wood Framing
- No comments
Things Hansen Pole Buildings Does Better Than Any Other Post-Frame Building Provider
Posted by The Pole Barn Guru on 04/25/2024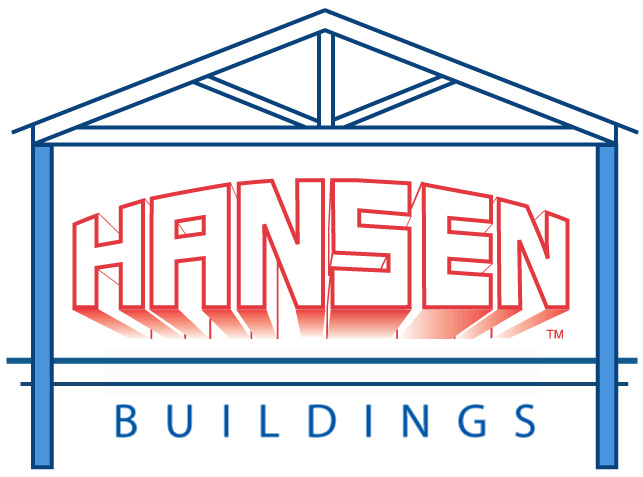
Things Hansen Pole Buildings Does Better Than Any Other Post-Frame Building Provider To those of you who have read my previous 13 articles, this will serve as a recap. For you who have not, please peruse when you have an opportunity. STRONGEST GLULAM COLUMNS While manufactured from lumber 157% as strong as what is typically […]
Read more- Categories: Constructing a Pole Building, Pole Barn Planning, Barndominium, purlins, Pole Barn Structure, Trusses, Budget, Lumber, Columns, Pole Barn Design, Pole Barn Homes
- Tags: Rafters, Trusses, #1 Grade Splash Planks, Simpson Strong-tie Components, Wet Set Brackets, Girt Lumber, Post Frame Buildings, Purling Hangers, Glulam Columns, Mill Direct Buying
- 2 comments
13 Can Be Very Fortunate
Posted by The Pole Barn Guru on 04/24/2024
13 Can Be Very Fortunate Thank you for participating (hopefully) in my past dozen articles about our “NEW” Hansen Pole Building. If not, I would greatly to encourage you to peruse them. I believe you will find them useful in being able to know you are getting greatest value for your hard-earned building dollars. In […]
Read moreVapor Barriers, Post Longevity, and Spray Foam
Posted by The Pole Barn Guru on 04/03/2024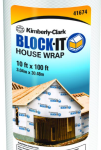
This Wednesday the Pole Barn Guru answers reader questions about the need for a vapor barrier, the longevity of properly treated posts, and the better spray foam between open and closed cell. DEAR POLE BARN GURU: Hello Sir, hoping you can help answer a question I cannot get a straight answer on. Currently building a […]
Read more- Categories: Pole Barn Design, Roofing Materials, Pole Barn Planning, Barndominium, Ventilation, Building Interior, Lumber, Columns, Insulation, Pole Barn Homes, Pole Barn Questions
- Tags: UC-4B, Open Cell Spray Foam Insulation, Closed Cell Spray Foam Insulation, Vapor Barrier, Spray Foam, UC-4B Pressurem Preservative Treated Columns, Steel Roof Moisture Barrier, Moisture Barrier
- No comments
Wouldn’t Field Laminated Posts be Stronger and Possibly More Economical?
Posted by The Pole Barn Guru on 04/02/2024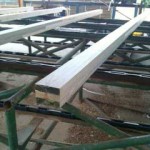
Wouldn’t Field Laminated Posts be Stronger and Possibly More Economical? Reader CHRIS in AIRVILLE writes: “Wouldn’t field laminated posts be stronger and possibly more economical? I have searched your previous blogs and found some information regarding this but they all seemed to refer to the laminated posts being ordered and pre-built. I would think that […]
Read more- Categories: Pole Barn Planning, Budget, Columns, Barndominium, Lumber, Pole Barn Questions, Pole Barn Design, Constructing a Pole Building, Pole Building How To Guides
- Tags: Glulam Posts, Post Frame Columns, CCA Pressure Preservative Treating, Field Laminated Posts, Gluing 2x Boards, Resorcinol Waterproof Glue
- No comments
Sourcing Treated Columns, Truss Bracing, and Insulating a Roof
Posted by The Pole Barn Guru on 03/27/2024
This Wednesday the Pole Barn Guru answers reader questions about sourcing 4pc of 4x6x18′ treated columns, truss bracing in a custom cabin, and insulating a roof on a metal pole barn. DEAR POLE BARN GURU: Looking for 4pcs 4x6x18 treated ground contact. JERRY in COATESVILLE DEAR JERRY: This one is going to be tough. Very […]
Read more- Categories: Budget, Insulation, Professional Engineer, Pole Barn Questions, Columns, Roofing Materials, Constructing a Pole Building, Barndominium, Pole Barn Planning, Building Interior, Lumber
- Tags: Treated Columns, Sourcing Columns, Insulation, King Post Truss, Condensation, Paper Backed Insulation, Truss Bracing, Spray Foam
- No comments
YouTube Design of a Post-Frame Mezzanine
Posted by The Pole Barn Guru on 03/21/2024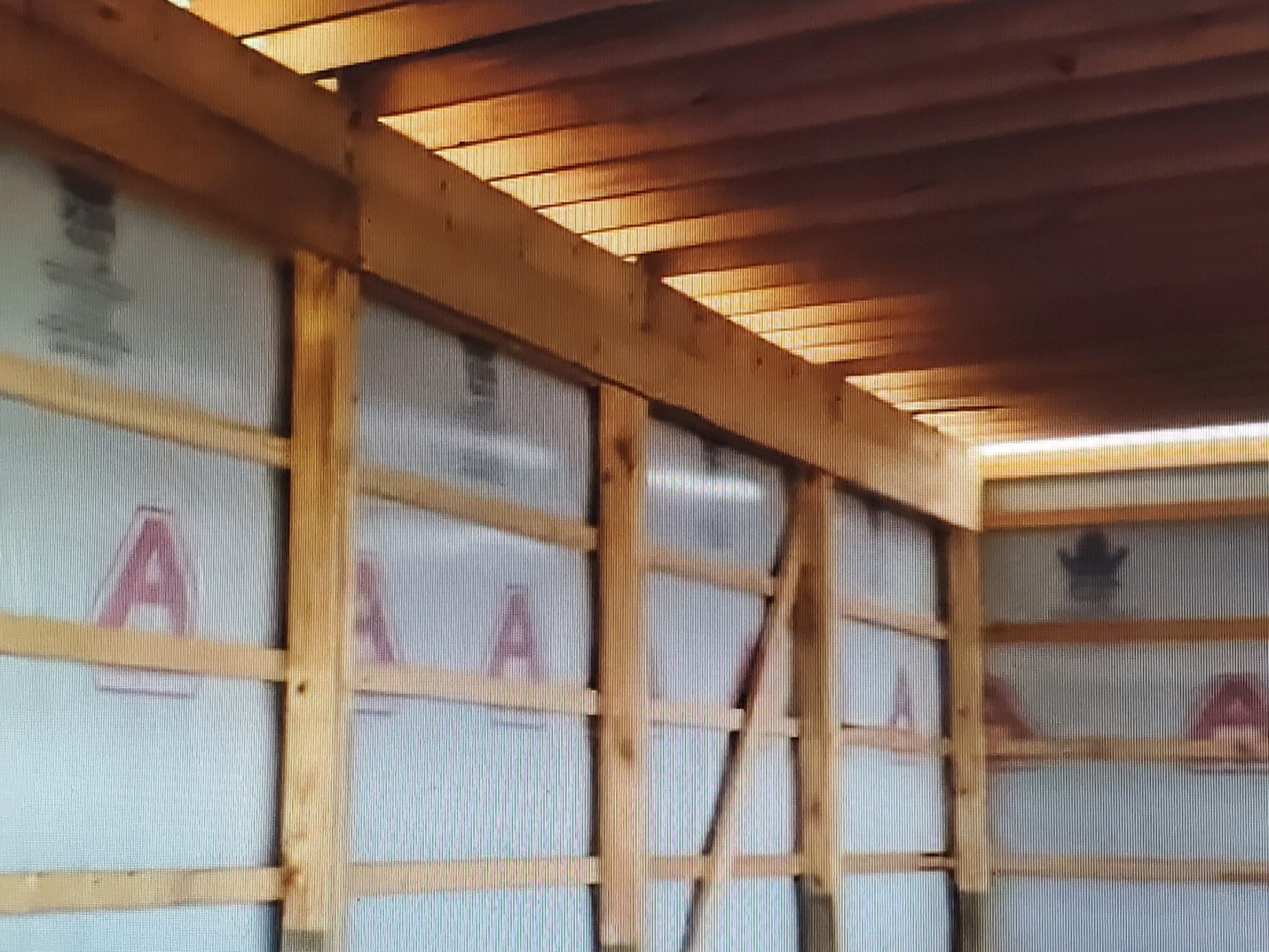
YouTube Design of a Post-Frame Mezzanine Reader CHERIE in MARYVILLE writes: “I am in the process of designing a post-frame building for my business. It is a 55x110x16′ building. I am moving my business to this new building and I already have a pallet rack supported mezzanine that I will install in the new building. […]
Read moreHow Grading Agencies Establish Lumber Design Values
Posted by The Pole Barn Guru on 03/07/2024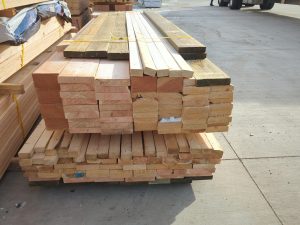
How Grading Agencies Establish Lumber Design Values Originally published in SBCA Magazine January 16, 2024 Nearly all roof trusses and floor trusses are created using cutting-edge software. Embedded in that software are engineering principles outlined in the National Design Specification, Design Values for Wood Construction (NDS), as well as published design values for the sizes […]
Read moreSan Diego County, Wind Speeds, and Wet Set Column Brackets
Posted by The Pole Barn Guru on 02/28/2024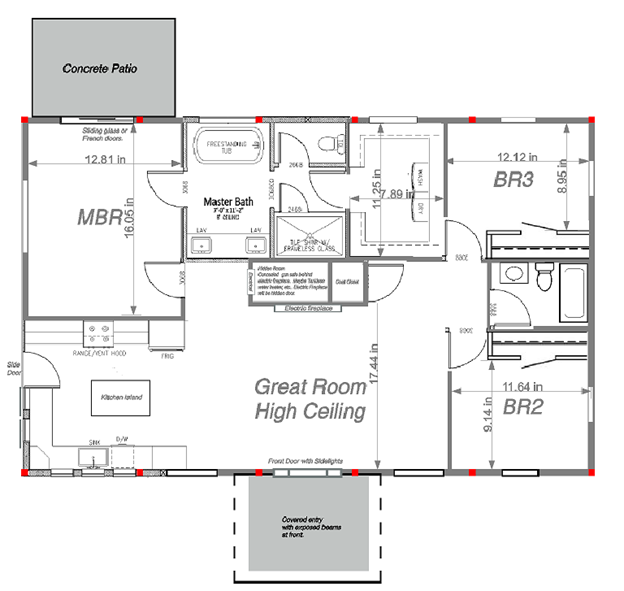
This Wednesday the Pole Barn Guru answers reader questions about whether or not Hansen has sold a building in San Diego County, CA, a building with a design wind speed of 150mph, and a recommendation for use of PermaColumn wet set brackets. DEAR POLE BARN GURU: Have you sold pole barns in San Diego County, […]
Read more- Categories: Professional Engineer, Columns, Pole Barn Questions, Pole Barn Design, Pole Building How To Guides, Pole Barn holes, Pole Barn Planning, Barndominium, Concrete, Footings, floorplans
- Tags: Wind Loads, San Diego County, Engineered Buildings, Wind Speed, Post Brackets, Wet Set Brackets, Hansen Locations, Permacolumn
- No comments
Greyed Lumber, Insulation, and Flat Purlins over Trusses
Posted by The Pole Barn Guru on 02/21/2024
This week the Pole Barn Guru answers reader questions about cleaning up rough cut lumber that has greyed from exposure to the elements, advice on house wrap and insulation, and the ability of flat purlins over trusses to carry a load in Kentucky. DEAR POLE BARN GURU: My barn project has been a long drawn […]
Read more- Categories: Uncategorized, Building Interior, Lumber, Insulation, Columns, Pole Barn Questions, Pole Barn Design, Barndominium, Constructing a Pole Building, purlins, Pole Barn Planning, Ventilation
- Tags: Purlins, Kentucky Building, Flat Purlins, House Wrap, Grey Lumber, Insulation, Gray Lumber, Spray Foam, Rough Cut Lumber, Moldy Lumber
- No comments
Plastic Vapor Barrier, PermaColumn, and a Fire Resistant Barrier
Posted by The Pole Barn Guru on 02/14/2024
This Wednesday the Pole Barn Guru answers reader questions about use of 6 mil plastic vapor barrier in Michigan, if Hansen provides the option of a precast concrete pier to keep columns out of the ground, build heights, and “if anything needed between interior PVC panels, closed cell spray foam and the exterior metal siding.” […]
Read more- Categories: Pole Barn Questions, Columns, Pole Barn Design, Pole Barn Heating, Pole Barn Planning, Barndominium, Ventilation, Uncategorized, Concrete, Lumber, Footings, Insulation, Building Interior
- Tags: PVC, Blown In Insulation, Insulation, Precast Concrete, Vapor Barrier, Spray Foam, Permacolumn, Eave Height, Fire Resistance, 6 Mil Plastic, Climate Zone 5A, Fire Resistant Barrier
- No comments
Rain Country, A High Water Table, and Door Options
Posted by The Pole Barn Guru on 02/07/2024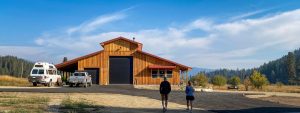
This week the Pole Barn Guru answers reader questions about any added features for “rain country” like western Washington, use of UC-4B pressure preservative treated columns in a high water table area, and the options of a sliding door vs a sectional overhead door in an RV storage building. DEAR POLE BARN GURU: Do many […]
Read more- Categories: Footings, Pole Barn holes, Building Drainage, Building Interior, Uncategorized, Pole Barn Questions, Budget, Pole Barn Design, Columns, Pole Building How To Guides, RV Storage, Pole Barn Planning, Sectional Doors, Concrete
- Tags: Site Prep, Sliding Doors, Weather Barrier, Condensation Control, UC-4B Pressurem Preservative Treated Columns, Water Table, Sectional Overhead Door, Overhead Doors, Rain Country, Pressure Preservative Treatment
- No comments
To Wrap Posts, Two-Story, Barndominium Conversion
Posted by The Pole Barn Guru on 01/24/2024
In this Wednesday’s Ask the Guru, Mike answers reader questions about the use of bituthene to wrap the bottom of posts in addition to the treatment, the possibility of a two-story post frame building, and if one can convert an existing Hansen Building into a “barndominium” (residential unit). DEAR POLE BARN GURU: Hi Mike, getting […]
Read more- Categories: Footings, Barndominium, Rebuilding Structures, Building Interior, floorplans, Professional Engineer, Columns, Uncategorized, Lofts, Lumber, Pole Barn Homes, Insulation, Pole Barn Questions, Pole Barn Design, Pole Barn Planning, Post Frame Home
- Tags: UC-4B Pressurem Preservative Treated Columns, Bituthene, Post Wrap, UC-4B, Two-story Building, Loft
- No comments
Post Footing and Site Leveling
Posted by The Pole Barn Guru on 01/18/2024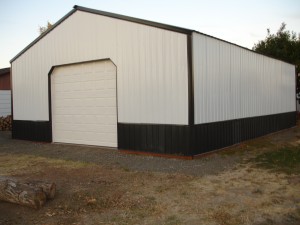
Post Footing and Site Leveling Reader KEVIN in PAOLA writes: “I’ve been working with Cory on my building design and had a question regarding leveling my site and setting my posts. The plan is a 40′ x 60′ building with a 17′ eave height. On the south side, there will be a 12′ attached shed […]
Read more- Categories: Professional Engineer, Columns, Pole Barn holes, Uncategorized, Pole Barn Design, Pole Building How To Guides, Pole Barn Planning, Pole Barn Structure, Footings
- Tags: Post Frame Foundation, Site Prep, Geotechnical Engineer, Modified Proctor Density, Site Slope, Post Footing, Site Leveling
- No comments
Full Foundation, Hurricane Proof, and Drill-Set Brackets on Slab
Posted by The Pole Barn Guru on 01/17/2024
This Wednesday the Pole Barn Guru answers reader questions about a village or township requiring you to put a full foundation in for a pole building, whether a pole building is “hurricane proof,” and the potential use of drill-set brackets to set 6×6 columns on an existing slab with thickened edge. DEAR POLE BARN GURU: […]
Read more- Categories: Pole Barn Design, Pole Barn Planning, Pole Barn Structure, Concrete, Footings, Columns, Uncategorized, Pole Barn holes, Lumber, Pole Barn Questions, Barndominium
- Tags: Drill Set Brackets, Hurricane Proof, Mono-slab, Foundation, Moment Bending Loads, Post Frame Foundation, Embedded Columns
- No comments
One End of My Pole Shed is Moving Up
Posted by The Pole Barn Guru on 01/16/2024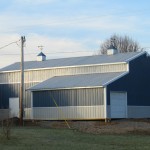
One End of My Pole Shed is Moving Up Reader JOEL in GULLY writes: “I have a question for you, I built a 24 x 30 foot pole shed with ten foot side walls about 30 years ago, I dug the poles down 60 inches and the building sat perfect for 25 years, then a […]
Read more- Categories: Footings, Building Drainage, Professional Engineer, Columns, Uncategorized, Pole Barn Questions, Barndominium, Pole Barn Design, Pole Barn Structure, Concrete
- Tags: Reservoir, Shed Moving Up, Underground Water, Dry Creek, Dry Wells, Building Uplift, Uplift, Site Grading, Trench Drains, French Drains
- No comments
Fill to Grade, XPS Between Steel and Framing, and a Post Frame Home
Posted by The Pole Barn Guru on 01/10/2024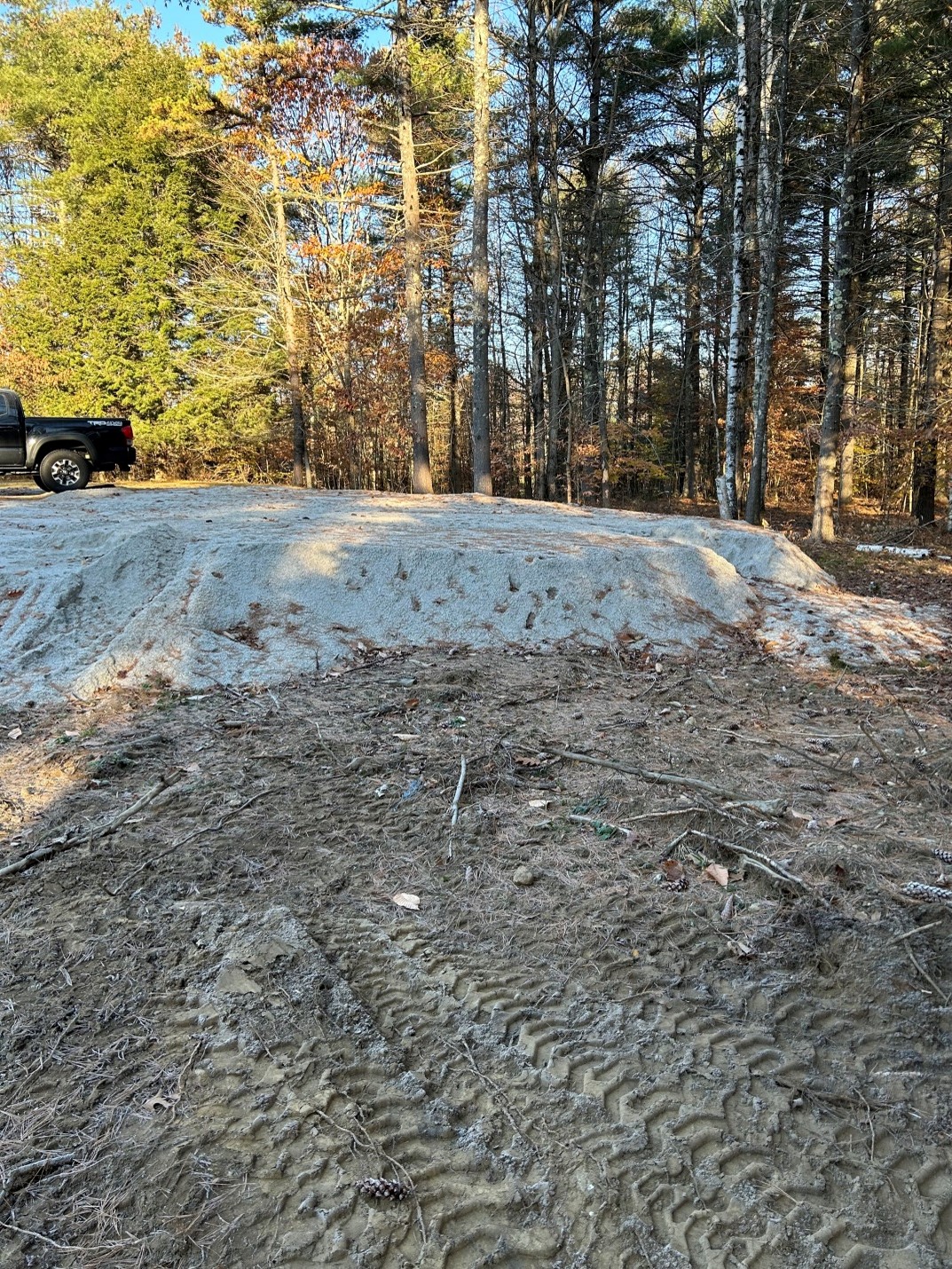
This Wednesday the Pole Barn Guru advises readers on adding 6″ fill to the site and the affect it would have on columns, the use of XPS insulation between the steel and framing of the building, and some thoughts on building a 3 bedroom, two bath house. DEAR POLE BARN GURU: Hello, The site I […]
Read moreCeiling Liner, Double trusses, and a Second floor
Posted by The Pole Barn Guru on 01/03/2024
This Wednesday the Pole Barn Guru answers reader questions about what best installed between ceiling liner and trusses and insulation recommendations in a new shop, advice on sidewall column size for use with double trusses, and the structural stability of a pole barn second floor. DEAR POLE BARN GURU: Just built a 40x60x11 pole barn […]
Read more- Categories: Trusses, Ventilation, Barndominium, Building Interior, Shouse, Insulation, Columns, Pole Barn Questions, Lofts, Pole Barn Design, Constructing a Pole Building, Pole Barn Homes, Pole Barn Planning, Pole Barn Structure
- Tags: Second Floor, Liner Panels, Attic Insulation, Double Truss, Post Frame Second Floor, Double Truss System, Column Size, Barrier, Insulation
- 2 comments
Posts Out of Ground, Brackets Wrong Orientation, and a Rebuild
Posted by The Pole Barn Guru on 12/27/2023
This week the Pole Barn Guru delves into reader concerns over use of a thickened edge with brackets instead of embedded columns in and area of northern Minnesota with heavy snow loads and lots of rain, the issues with wet set brackets set in the wrong orientation, and the prospect of rebuilding over current slab […]
Read morePost Too Deep, Termite Treatment, and Column Treatment
Posted by The Pole Barn Guru on 12/20/2023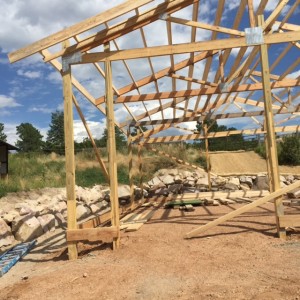
This week Mike the Pole Barn Guru answers reader questions about adding length to endwall post set too deep into ground in order to attach to end trusses, how to best prevent termites after slab and skirt have been poured, and if a UC-4B treatment would suffice on a “half wall” RV storage unit. DEAR […]
Read moreTrying to Add a Carport on a Social Security Budget Reader
Posted by The Pole Barn Guru on 12/12/2023
Trying to Add a Carport on a Social Security Budget Reader BRIAN in WHITE CLOUD writes: “I am planning (hopefully as funds exists) a free standing 24 x 24 x 8 sidewall carport that will butt up to the front of our existing garage. I am planning to use 6×6 treated posts sunk to 48″ […]
Read more- Categories: Pole Barn Design, purlins, Pole Building How To Guides, Pole Barn Planning, Pole Barn Structure, Trusses, Concrete, Footings, Budget, Columns
- Tags: UC-4B Pressurem Preservative Treated Columns, Attached Carport, Freestanding Carport, Site-built Trusses, Budget Friendly, Carport
- No comments
How to Clearspan a 60’ Wide Monitor Barn Including a Loft
Posted by The Pole Barn Guru on 11/28/2023
How to Clearspan a 60’ Wide Monitor Barn Including a Loft Reader DANIEL in HADLEY writes: “ I am really liking the Monitor style barn. I however find the support posts for the raised portion very in the way for what I want. I am looking to have an open floor on a 60 x […]
Read moreSolid-sawn vs. Built-up Column Strength
Posted by The Pole Barn Guru on 11/23/2023
Solid-sawn vs. Built-up Column Strength This article was penned by my personal post-frame engineering mentor Dr. Frank Woeste, P.E. and appeared in Journal of Light Construction online (jlconline.com). Q. Is a site-built column made with three pressure-treated No. 2 southern pine 2x6s and 1/2-inch plywood spacers added to produce a 5 1/2-by-5 1/2-inch cross-section the structural equivalent […]
Read moreWhy Are You Stuck on Bookshelf Girts?
Posted by The Pole Barn Guru on 11/21/2023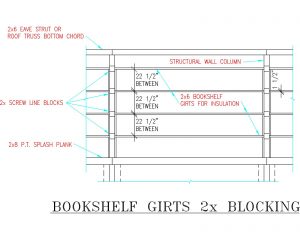
Why in World are you Stuck on Bookshelf Girts? Reader JAMES writes: “Why in world are you stuck on bookshelf girts. For instance with ‘normal’ pole barns one could SPF the walls and roof and have almost no heat loss through the lumber. One could argue your “bookshelf girts” and purlins between trusses makes the […]
Read moreSteel Posts, a Pole Barn Conversion, and Column Size
Posted by The Pole Barn Guru on 11/15/2023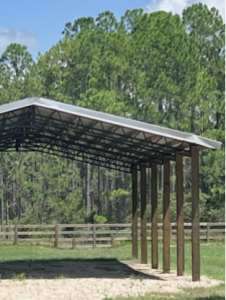
This week the Pole Barn Guru answers reader questions about the use of steel posts for a lean-to, converting an existing pole barn with an open wall into a one-bedroom tiny home, and columns for a post frame remodel and addition. DEAR POLE BARN GURU: I’m building a lean to up against my 40′ high […]
Read moreRafter Size, Lean-to on Slab, and “Barndominium?”
Posted by The Pole Barn Guru on 11/08/2023
This Wednesday the Pole Barn Guru tackles questions regarding rafter size for a lean-to addition, adding a Lean-to to an existing building on a monolithic slab, and “the difference between a pole barn home and a barndominium?” DEAR POLE BARN GURU: I am building a lean-to on an existing pole barn. It is 32′ long […]
Read more- Categories: Pole Barn Homes, Pole Barn Questions, Pole Barn Design, Building Styles and Designs, Constructing a Pole Building, Barndominium, Pole Barn Planning, Concrete, Footings, Columns
- Tags: Lean-to, Post Frame Home, Slab, Pole Barn Home, Monolithic Slab, Rafter, Rafter Size, Barndominium
- No comments
Post Frame Footings, Delivery Limitations, and Foundation Types
Posted by The Pole Barn Guru on 10/25/2023
This Wednesday the Pole Barn Guru addresses reader questions about common gable post frame footings, weight limitations for a building delivery and the possible solutions, and what types of foundations Hansen Buildings can design for in Weld County Colorado. DEAR POLE BARN GURU: What is a common gable post footing compared to a main truss […]
Read more- Categories: Building Interior, Columns, Pole Barn Questions, Pole Barn Design, Building Department, Pole Barn holes, Constructing a Pole Building, Pole Building How To Guides, Pole Barn Planning, Trusses, Concrete, Footings
- Tags: Materials Weight, Jobsite Restrictions, Foundations, Crawl Space, Slab On Grade, Column Footings, Post Frame Footings, Footing Thickness, Materials Deliveries
- No comments
Termite Barriers and Wind Speed, Hidden Fasteners, and Truss Modifications
Posted by The Pole Barn Guru on 10/04/2023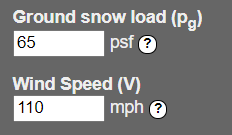
This week the Pole Barn Guru tackles reader questions about termites that can destroy treated lumber in an area wind 80mph winds, if one can install a roof with hidden fasteners over trusses or if it needs an underlayment, and the possibility of modifying a truss chord in order to accommodate a overhead door operator. […]
Read more- Categories: Budget, Lumber, Columns, Pole Barn Questions, Fasteners, Pole Barn Design, Roofing Materials, Pole Barn Planning, Pole Barn Homes, Pole Barn Structure, Trusses, Footings, Rebuilding Structures, Building Interior
- Tags: Hidden Fasteners, Truss Modification, Wind Speed, Treated Columns, Osb Under Steel, Termites, Vult Wind Speed, ACQ Treated Lumber, Standing Seam Roofing
- No comments
How to Prevent Existing 6×6 Columns From Future Settling and Rotting
Posted by The Pole Barn Guru on 10/03/2023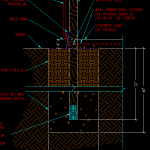
How to Prevent Existing 6×6 to Prevent Future Settling and Rotting Reader BARRY in FREDERICKTOWN writes: “I recently acquired some property with an existing pole barn “house” on it. It is an unfinished 20’x30′ room with corrugated steel siding, a trussed, steel covered roof and several doors and windows. It was built with a raised […]
Read more- Categories: Pole Barn Homes, Pole Barn holes, Pole Barn Questions, Post Frame Home, Pole Barn Planning, Pole Barn Structure, Concrete, Barndominium, Footings, Budget, Columns
- Tags: Brown Rot Fungi, Rebar, Premature Post Decay, Hairpin Rebar, Premix Concrete, Silicone Caulking, Temporary Bracing, Galvanized Rebar
- No comments
A 100×100 Pole Building, Shingles to Steel, and Double-Bubble
Posted by The Pole Barn Guru on 09/27/2023
This week the Pole Barn Guru answers reader questions about the possibility of a 100′ x 100′ pole building, the consideration of switching from asphalt shingles to steel roofing, and if one can reuse the “double-bubble” when replacing roof steel. DEAR POLE BARN GURU: Can I build a 100 ft X 100 ft. pole building? […]
Read more- Categories: Trusses, Insulation, Ventilation, Pole Barn Questions, Alternate Siding, Pole Barn Design, Building Styles and Designs, Building Interior, Roofing Materials, Columns, Constructing a Pole Building, Pole Barn Planning
- Tags: Asphalt Shingles, Condensation Control, Double Bubble, Double Bubble Radiant Barrier, A1V, Pole Building Span, Steel Roof, Interior Columns
- 2 comments






