a BONUS PBG for Friday, May 31st — Column Spacing, Raised Floors, and a Self-Build
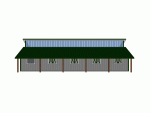 DEAR POLE BARN GURU: I have spoken to my architect and he is saying to do my column spacing 8′ with truss every 4′. I have looked at your videos and several other videos. I noticed 10′ or 12′ Columns with double truss is more than enough. This is going to be my house for now and later turn into my garage when my actual house it built. The size is 30x60x12. Also I will be using shingles for my roof since my HOA doesn’t allow metal. I am wanting to be efficient and save money but also have this built safely. ANGEL in SEALY
DEAR POLE BARN GURU: I have spoken to my architect and he is saying to do my column spacing 8′ with truss every 4′. I have looked at your videos and several other videos. I noticed 10′ or 12′ Columns with double truss is more than enough. This is going to be my house for now and later turn into my garage when my actual house it built. The size is 30x60x12. Also I will be using shingles for my roof since my HOA doesn’t allow metal. I am wanting to be efficient and save money but also have this built safely. ANGEL in SEALY
DEAR ANGEL: In our country, there are several places where post frame standard is just as your architect describes, however this is not necessarily most efficient for use of materials, structural sufficiency or ease of construction. We have provided roughly a hundred fully engineered post-frame buildings to our clients in Texas and I can assure you, columns every 12 feet with double trusses works admirably. While shingled roofs do not have longevity like steel roofing, we have clients who opt for this option.
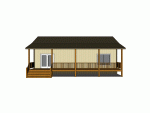 DEAR POLE BARN GURU: I read your article about raised floors in post frame homes. I live in a flood prone area an was considering something like this. Do you have any other information or details? https://www.hansenpolebuildings.com/2018/03/raised-floors-post-frame-homes/ SEAN in PRAIRIEVILLE
DEAR POLE BARN GURU: I read your article about raised floors in post frame homes. I live in a flood prone area an was considering something like this. Do you have any other information or details? https://www.hansenpolebuildings.com/2018/03/raised-floors-post-frame-homes/ SEAN in PRAIRIEVILLE
DEAR SEAN: Thank you for your interest. One of our team members will be reaching out to you shortly, as we do need some very specific information in regards to your building site. This will include actual elevation of site, as well as your potential flood data.
 DEAR POLE BARN GURU: Hey there! I’m wanting to self build a 50×70 or a 48×72 which is probably more cost savings. 16′ height and I’m leaning towards 10′ spacing. It’s a 3 sides equipment storage building. One of the 70′ sides being open. I need any help you can give on post spacing, 3ply or 4ply , truss spacing and a double header if I’m not locking into the post with the truss because the spacing won’t allow. I’m open to any suggestions. ERIK in SEYMOUR
DEAR POLE BARN GURU: Hey there! I’m wanting to self build a 50×70 or a 48×72 which is probably more cost savings. 16′ height and I’m leaning towards 10′ spacing. It’s a 3 sides equipment storage building. One of the 70′ sides being open. I need any help you can give on post spacing, 3ply or 4ply , truss spacing and a double header if I’m not locking into the post with the truss because the spacing won’t allow. I’m open to any suggestions. ERIK in SEYMOUR
DEAR ERIK: We do offer a 5% discount on buildings with multiples of 6′ in width and 12′ in length (read more here: https://www.hansenpolebuildings.com/2024/04/13-can-be-very-fortunate/). You will probably find columns every 12 feet on your open sidewall to be most ideal for equipment storage – as trying to maneuver even a full sized pickup or SUV through 9’8″ between posts can prove a good way to lose a mirror. Our typical engineered design is going to place trusses directly aligned with columns, so dealing with headers between columns becomes a non-issue. Your Hansen Pole Buildings’ Designer Cory will be working with you to make sure you get your best possible value for your investment.
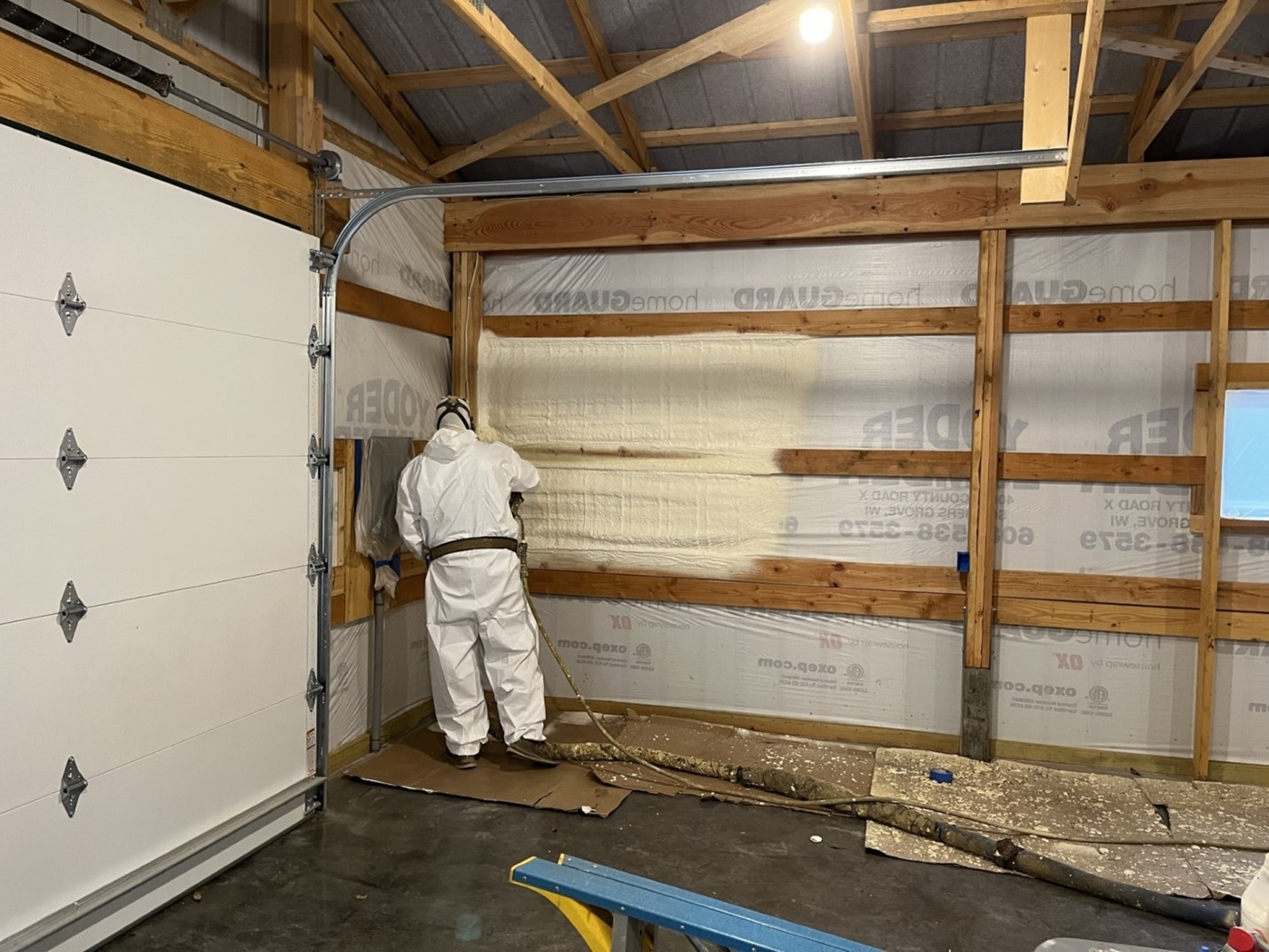
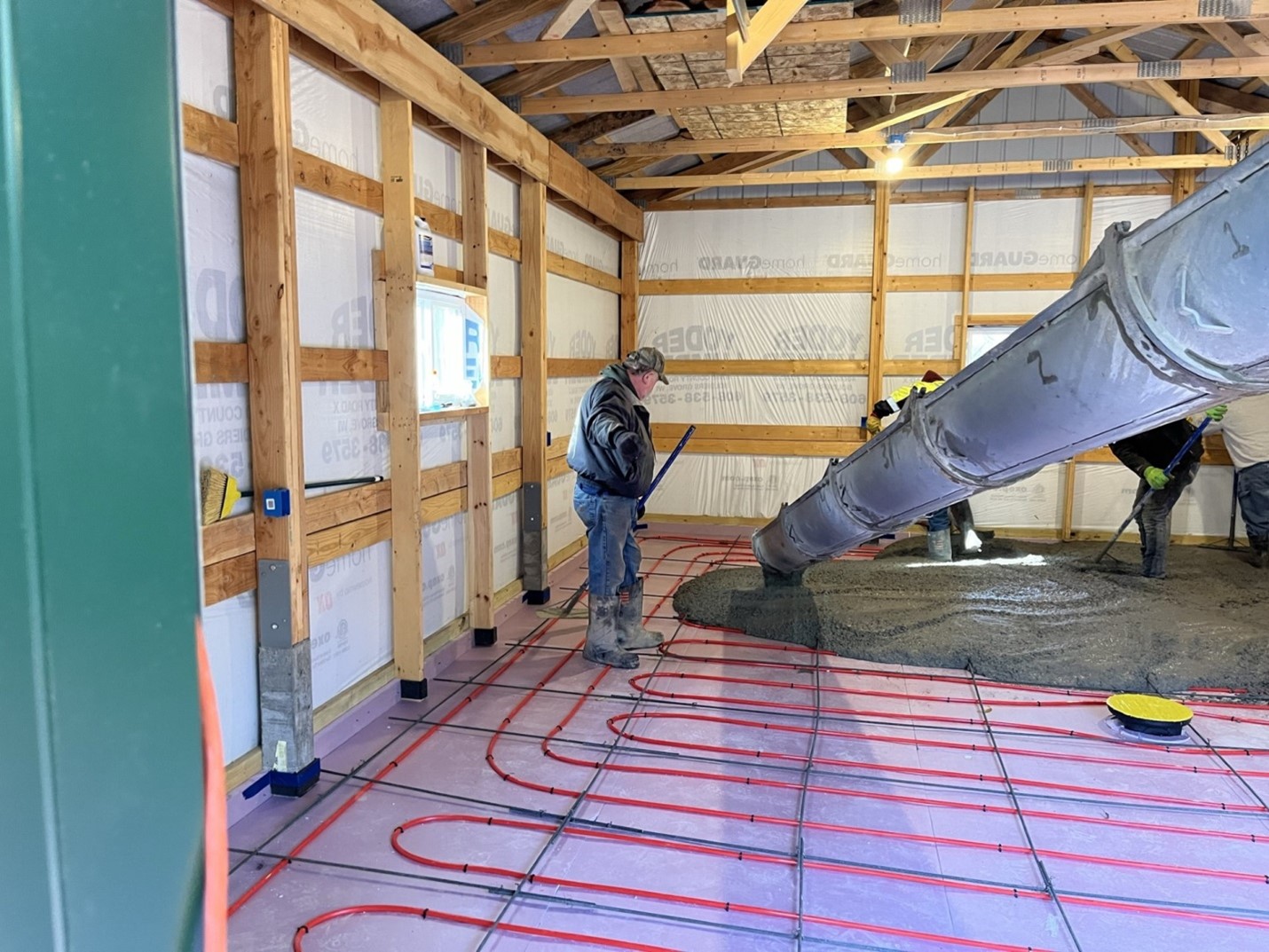
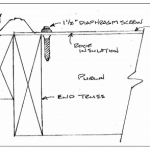 DEAR POLE BARN GURU: Should the screws for exposed fastener metal panel roofing COMPLETELY penetrate the 1/2″ plywood decking/substrate? STEVE in WARREN
DEAR POLE BARN GURU: Should the screws for exposed fastener metal panel roofing COMPLETELY penetrate the 1/2″ plywood decking/substrate? STEVE in WARREN DEAR TIM: Header beam (aka truss carrier) requirements can be determined by a Registered Professional Engineer and are based upon this formula:
DEAR TIM: Header beam (aka truss carrier) requirements can be determined by a Registered Professional Engineer and are based upon this formula: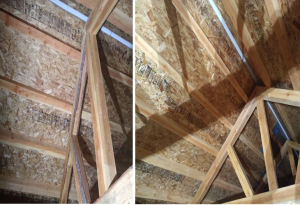 DEAR RICK: Code will not allow you to place batt insulation between your purlins unless you have at least an inch of continuous airflow above from eave to ridge. Impossible to do given orientation of roof purlins.
DEAR RICK: Code will not allow you to place batt insulation between your purlins unless you have at least an inch of continuous airflow above from eave to ridge. Impossible to do given orientation of roof purlins.
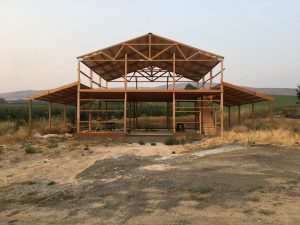 More than one pole (post frame) building owner has an idea of adding a second floor inside their existing building. Or, they plan a new post frame building with an idea of a future second floor being incorporated.
More than one pole (post frame) building owner has an idea of adding a second floor inside their existing building. Or, they plan a new post frame building with an idea of a future second floor being incorporated.





