Barn Screws Rotting Wood
Reader (and Contractor) JOHN in BIG RAPIDS writes:
“In a pole building constructed with trusses 2′ o.c 1/2″ OSB synthetic underlayment. We are finding out that the screw is riding the OSB around the screw. I have seen the same problem in standard pole barn construction with 2 x 4. Purlins. The screw will rot the wood and come loose. It is a problem with cold storage areas and condition space. We screw standing seam metal to 1/2″ OSB and nail shingles down with a straight shank nail. What is the issue with a barn screw rotting wood?”
You have a couple of different issues happening here.
First – screws will not hold in OSB, either with through screwed or standing seam panels. With standing seam, manufacturers typically recommend plywood substrates of at least 5/8-inch thickness.
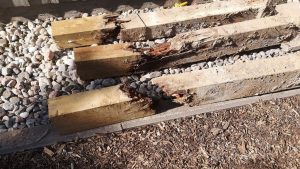 Second – screws do not rot wood. It is a function of one or more of three things – screws improperly seated (screws into high ribs rather than flats; over or under driven; or not driven perpendicular to panels). Or, screws with neoprene gaskets (most are), instead of EPDM. Neoprene is not UV resistant, so quickly becomes brittle and cracks. Standard screws are #9 or #10 diameter and these narrow shanks will cause slotting of steel panels, over time, due to cyclic wind loads. Shanks are acting like knives! We found this when we did full scale diaphragm testing of steel panels over three decades ago. This was solved by our engineer, who did our testing, designing what is now known as “Diaphragm Screws”. Produced by Leland Industries in Canada, Hansen Pole Buildings provides them exclusively for through screwed steel panels. 1-1/2″ long, they are a #12 shank, except right below head (where screw passes through panels) it is a #14 diameter. These screws also have EPDM gaskets, have a JS1000 plating (read more here: https://www.hansenpolebuildings.com/2024/01/what-does-js-1000-screw-plating-mean-to-you/) and are powder coated, rather than wet painted.
Second – screws do not rot wood. It is a function of one or more of three things – screws improperly seated (screws into high ribs rather than flats; over or under driven; or not driven perpendicular to panels). Or, screws with neoprene gaskets (most are), instead of EPDM. Neoprene is not UV resistant, so quickly becomes brittle and cracks. Standard screws are #9 or #10 diameter and these narrow shanks will cause slotting of steel panels, over time, due to cyclic wind loads. Shanks are acting like knives! We found this when we did full scale diaphragm testing of steel panels over three decades ago. This was solved by our engineer, who did our testing, designing what is now known as “Diaphragm Screws”. Produced by Leland Industries in Canada, Hansen Pole Buildings provides them exclusively for through screwed steel panels. 1-1/2″ long, they are a #12 shank, except right below head (where screw passes through panels) it is a #14 diameter. These screws also have EPDM gaskets, have a JS1000 plating (read more here: https://www.hansenpolebuildings.com/2024/01/what-does-js-1000-screw-plating-mean-to-you/) and are powder coated, rather than wet painted.
Any of these conditions will allow water to seep around screw shanks and eventually decaying surrounding wood fibers.
On an unrelated note – we have clients in search of qualified building erectors in many markets. We connect you directly with client to quote your labor, no fees to us, no markup – strictly a service. You are also welcome to quote/provide any other services direct to client (site prep, flatwork, etc., even turnkey). This will be an ongoing relationship, not necessarily a ‘we have a client for you today’, and we will be promoting your business long term at no charge. We provide America’s strongest, fully engineered post frame building including full multi-page 24” x 36” structural blueprints detailing the location and attachment of every piece. All 3000f glulam columns, highest quality lumber (most 2400f msr, no standard or stud grade), framing connected with provided Simpson structural screws, delivered onsite. If interested please click this link: https://www.hansenpolebuildings.com/builder-application/
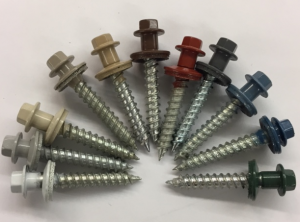 At Hansen Pole Buildings, we provide only Diaphragm screws manufactured in Canada using North America components. These screws are a #12 diameter and 1-1/2 inches in length.
At Hansen Pole Buildings, we provide only Diaphragm screws manufactured in Canada using North America components. These screws are a #12 diameter and 1-1/2 inches in length. DEAR KAREN: Hansen Pole Buildings’ warehouse is a roughly 50 year old post frame building with roof steel attached with nails and it leaked like a sieve. We used two cases of “super whammy” caulking to try to seal around nails, it helped some, but ultimately our only solution was new roof steel. Although it sounds painfully expensive, it really is going to be your only true solution. When you order new steel, make sure it comes with a factory applied integral condensation control and use 1-1/2″ diaphragm screws to attach (they are larger diameter, powder coated and have EPDM washers).
DEAR KAREN: Hansen Pole Buildings’ warehouse is a roughly 50 year old post frame building with roof steel attached with nails and it leaked like a sieve. We used two cases of “super whammy” caulking to try to seal around nails, it helped some, but ultimately our only solution was new roof steel. Although it sounds painfully expensive, it really is going to be your only true solution. When you order new steel, make sure it comes with a factory applied integral condensation control and use 1-1/2″ diaphragm screws to attach (they are larger diameter, powder coated and have EPDM washers). Your new building investment includes full multi-page 24” x 36” structural blueprints detailing the location and attachment of every piece (as well as suitable for obtaining Building Permits), the industry’s best, fully illustrated, step-by-step installation manual, and unlimited technical support from people who have actually built post frame buildings. Even better – it includes our industry leading Limited Lifetime Structural warranty!
Your new building investment includes full multi-page 24” x 36” structural blueprints detailing the location and attachment of every piece (as well as suitable for obtaining Building Permits), the industry’s best, fully illustrated, step-by-step installation manual, and unlimited technical support from people who have actually built post frame buildings. Even better – it includes our industry leading Limited Lifetime Structural warranty! WHITNEY in DANVILLE
WHITNEY in DANVILLE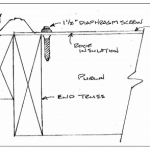 DEAR POLE BARN GURU: Should the screws for exposed fastener metal panel roofing COMPLETELY penetrate the 1/2″ plywood decking/substrate? STEVE in WARREN
DEAR POLE BARN GURU: Should the screws for exposed fastener metal panel roofing COMPLETELY penetrate the 1/2″ plywood decking/substrate? STEVE in WARREN DEAR TIM: Header beam (aka truss carrier) requirements can be determined by a Registered Professional Engineer and are based upon this formula:
DEAR TIM: Header beam (aka truss carrier) requirements can be determined by a Registered Professional Engineer and are based upon this formula: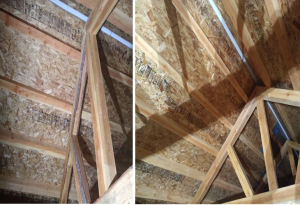 DEAR RICK: Code will not allow you to place batt insulation between your purlins unless you have at least an inch of continuous airflow above from eave to ridge. Impossible to do given orientation of roof purlins.
DEAR RICK: Code will not allow you to place batt insulation between your purlins unless you have at least an inch of continuous airflow above from eave to ridge. Impossible to do given orientation of roof purlins.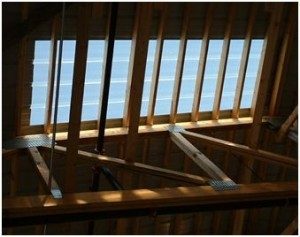 Now, considering your entire roof is 40 years old – it would be possible to replace only skylight panels. This would be providing rib configuration of steel can be matched. Over 40 years many patterns have been discontinued.
Now, considering your entire roof is 40 years old – it would be possible to replace only skylight panels. This would be providing rib configuration of steel can be matched. Over 40 years many patterns have been discontinued.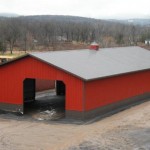
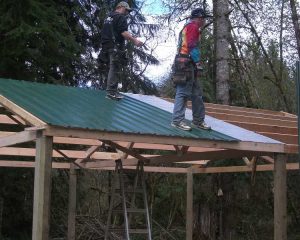 Today the fasteners of choice for corrugated roofing are gasketed hex-head screws with a metal and rubber washer below the head. As the screws are driven, the washer presses against the metal roofing to form a waterproof seal. If the screws are driven correctly, fastening through either the valleys or the ridges of the roofing is considered acceptable in this country. Valid arguments can be made for both preferences. If the fasteners on your roof were all properly driven, it is unlikely that they are the source of your leaks, regardless of whether they were driven through valleys or ridges.
Today the fasteners of choice for corrugated roofing are gasketed hex-head screws with a metal and rubber washer below the head. As the screws are driven, the washer presses against the metal roofing to form a waterproof seal. If the screws are driven correctly, fastening through either the valleys or the ridges of the roofing is considered acceptable in this country. Valid arguments can be made for both preferences. If the fasteners on your roof were all properly driven, it is unlikely that they are the source of your leaks, regardless of whether they were driven through valleys or ridges.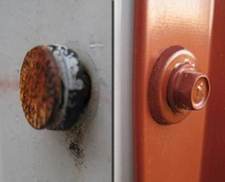 As soon as I got back to our warehouse I grabbed a different color of screw and a couple different stitch screws for fastening trims to see how they fared. Unfortunately it was the same results regardless of type of screw or color. My first thought was, “where are all the customer complaints on this”? To me this was a major malfunction. I called our supplier and explained what I was seeing and sent photos to go along with our experience. They confirmed after some back and forth that there was indeed something very wrong with the paint on these particular screws.
As soon as I got back to our warehouse I grabbed a different color of screw and a couple different stitch screws for fastening trims to see how they fared. Unfortunately it was the same results regardless of type of screw or color. My first thought was, “where are all the customer complaints on this”? To me this was a major malfunction. I called our supplier and explained what I was seeing and sent photos to go along with our experience. They confirmed after some back and forth that there was indeed something very wrong with the paint on these particular screws.





