Category Archives: Rebuilding Structures
Repair Knee Bracing, Notching Trusses, and Floor Rebuilding
Posted by The Pole Barn Guru on 03/25/2025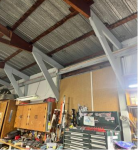
Today’s blog is a Bonus “ask the Guru” answering reader questions about repair of knee bracing to existing truss system, notching a double truss into a 3 ply glulaminated column for full bearing, and rebuilding the floor structure of an almost 100-year-old bank barn. DEAR POLE BARN GURU: Greetings All-Omnipotent Pole Barn One! We humbly […]
Read more- Categories: Pole Barn Design, Fasteners, Pole Building How To Guides, Barndominium, Pole Barn Planning, Trusses, Rebuilding Structures, Building Interior, Lumber, Columns, Pole Barn Questions, Lofts
- Tags: Knee Bracing, Truss Repair, Knee Brace Repair, Truss Notching, Double Trusses, Rebuilding Floor, Glu-laminated Columns, OSB Fastening, Floorboard Replacement
- No comments
A Riding Arena, a Post Frame Home, and Hot Weather Builds
Posted by The Pole Barn Guru on 02/12/2025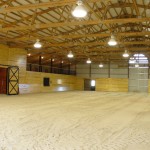
This Wednesday the Pole Barn Guru addresses reader questions about the engineering of a round pen riding arena for equine use, if a pole barn can be used for a home, and how well post frame would do in a hot weather climate like Las Vegas, NV. DEAR POLE BARN GURU: A friend of mine […]
Read more- Categories: Pole Building How To Guides, Barndominium, Pole Barn Planning, Trusses, Shouse, Rebuilding Structures, floorplans, Building Interior, Budget, Professional Engineer, Pole Barn Questions, Pole Barn Homes, Pole Barn Design, Constructing a Pole Building
- Tags: Shouse, Round Pen, Hot Weather, Las Vegas, Snow Load, NV, Post Frame Home, Riding Arena
- No comments
Costs to Finish Kit, Rebuild or New Build, and Size Recommendation
Posted by The Pole Barn Guru on 01/22/2025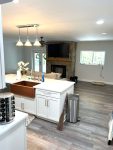
This week’s ask the Guru answers reader questions about the costs accrued to finish a home after investing in a kit, performing an extensive remodel on an existing barn or tear down and build a new structure, and a building size recommendation for a grow facility. DEAR POLE BARN GURU: After purchasing large kit for […]
Read more- Categories: Shouse, Constructing a Pole Building, Pole Building How To Guides, floorplans, Pole Barn Planning, Building Contractor, Rebuilding Structures, Building Interior, Budget, Professional Engineer, Pole Barn Questions, Barndominium, Pole Barn Design
- Tags: Post Frame Costs, Licensed Design Professional, Professional Registered Engineer, Bardominium Costs, Post Frame Finish Costs, Post Frame Rebuild, Building Sizes
- No comments
Adding Insulation, Financing, and Adding a Ceiling
Posted by The Pole Barn Guru on 12/04/2024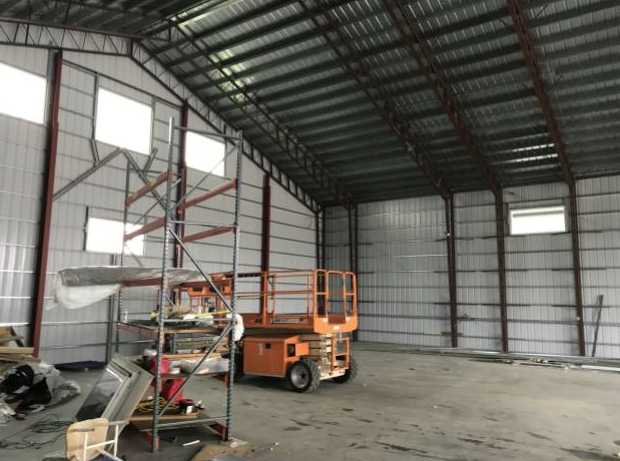
This Wednesday the Pole Barn Guru answers reader questions about options for insulation of an existing steel building, financing options for a post frame home, and adding a ceiling to an existing barn. DEAR POLE BARN GURU: I have a preexisting steel building with no insulation. I am looking for affordable methods to insulate the […]
Read more- Categories: Budget, Insulation, Pole Barn Questions, Pole Barn Heating, Pole Barn Design, Barndominium, Pole Barn Planning, Shouse, Trusses, Ventilation, Rebuilding Structures, Building Interior
- Tags: Spray Foam Insulation, Post Frame Home, Insulation, Post Frame Financing, Ceilings, Ceilng Joists
- No comments
Together in One Room, Existing Post Use, and Prices Projected
Posted by The Pole Barn Guru on 10/23/2024
This Wednesday the Pole Barn Guru answers reader questions about the design of a small living space with everything together in one room, whether or not one can use existing posts that are still standing in the aftermath of Hurricane Helene, and a reader asks why we don’t post prices of past projects on our […]
Read more- Categories: Budget, Columns, Pole Barn Homes, Lumber, Pole Barn Questions, Pole Barn Design, Post Frame Home, Pole Barn Planning, Cabin, Concrete, Barndominium, Footings, Rebuilding Structures, floorplans, Building Interior
- Tags: Post Frame Pricing, One Room Living, Post Frame Home, Free Quotes, Stilt House
- No comments
A Stand Alone Building, Drip Stop in High Dust, and Sliding Door Replacement
Posted by The Pole Barn Guru on 10/09/2024
This Wednesday the Pole Barn Guru answers reader questions about the pitfalls of trying to build a stand alone building within a steel building, drip stop use in high dust environments, and the replacement of two sliding doors in Lester Prairie. DEAR POLE BARN GURU: Good evening, I’m at my wits end. We have had […]
Read more- Categories: Building Drainage, Shouse, Pole Barn Questions, Rebuilding Structures, floorplans, Pole Barn Design, Building Interior, Building Department, Roofing Materials, Constructing a Pole Building, Pole Barn Heating, Pole Barn Planning, Post Frame Home, Pole Building Siding, Barndominium, Ventilation, Shouse, Insulation
- Tags: Engineered Post Frame Home, Pole Barn Sliding Doors, Drip Stop, Shouse, Sliding Doors, Pole Barn Shouse, Drip Stop Condensation Control
- No comments
Adding a Lean-to aka Side Shed
Posted by The Pole Barn Guru on 10/08/2024
Adding a Lean-to aka Side Shed Reader PATRICK in REDMOND writes: “I have an existing pole barn that was built in 1999 that I would like to add a lean-to onto. I read your previous blogs about verifying the footing that supports the existing poles – but how do you verify that? Is there a […]
Read more- Categories: Concrete, Lumber, Rebuilding Structures, Pole Barn Questions, Pole Barn Design, Columns, Building Styles and Designs, Sheds, Building Department, Constructing a Pole Building, Pole Barn Homes, Pole Building How To Guides, Pole Barn Planning, Barndominium
- Tags: Footings, Lean-to, Side Shed, Trusses, Pole Barn Addition, Post Frame Building
- No comments
Twelve Foot Addition, Wall Insulation, and Purlin Settings
Posted by The Pole Barn Guru on 09/11/2024
This Wednesday The Pole Barn Guru answers reader questions about extending an existing 60′ long pole building by twelve feet, the best way to insulate outside walls to prevent sweating, and the reasoning behind setting purlins flush with the top of the truss top chords. DEAR POLE BARN GURU: I have an existing 40 x […]
Read more- Categories: Rebuilding Structures, Pole Barn Questions, Budget, Pole Barn Design, Columns, Constructing a Pole Building, Sheds, Pole Barn Planning, Pole Barn Structure, Barndominium, Footings
- Tags: Wall Sweating, Purlins, Addition, Post Frame Addition, Insulation, Condensation, PFDS26B Hangers, Ventilation, Extension Of Building
- No comments
Can This Building Be Saved?
Posted by The Pole Barn Guru on 07/09/2024
Can This Building Be Saved? Reader BRAYTON in NORTHEAST WASHINGTON writes: “I’ve been previewing your website and am glad I found it! Question: I have been contacted recently by a potential client who had a 40′ x 60′ pole building constructed. The original contractor walked off the job. This client wants me to fix the […]
Read moreColumn Depth in Canada, Permit for AG Zoned Land, and Skylight Panels
Posted by The Pole Barn Guru on 06/12/2024
This week the Pole Barn Guru answers reader questions about the possibility of a kit in Canada where the client would have columns potentially reaching the water table, if a permit is needed for a barn structure in a AG Zoned area in area of Lafayette County, Missouri, and any know where-a-bouts of skylight panels […]
Read moreBuilding in Japan, Raising a Building, and In-Ground Use Posts
Posted by The Pole Barn Guru on 05/29/2024
This Wednesday the Pole Barn Guru answers reader questions about the feasibility of building in northern Japan, the possibility of raising an existing post frame building, what the best treatment for in-ground use on columns would be, and if post protectors are needed. DEAR POLE BARN GURU: I’m currently evaluating the feasibility of building a […]
Read more- Categories: Building Interior, Professional Engineer, Lumber, Columns, Pole Barn Questions, Pole Barn Homes, Pole Barn Design, Constructing a Pole Building, Pole Building How To Guides, Pole Barn Planning, Barndominium, Trusses, floorplans, Rebuilding Structures
- Tags: Raising Building, Raise Existing Building, UC-4B, Japan, Post Treatment, Post Protectors, Building In Japan, Post Frame In Japan
- No comments
Raising a Ceiling, Foundation Wall Build, and an Indoor Riding Barn
Posted by The Pole Barn Guru on 05/08/2024
This Wednesday the Pole Barn Guru answers reader questions about the possibility of raising a ceiling 4′ – 6′ for pickleball, the advice of whether or not to attempt to add a post frame building on top of an 8″ foundation wall– don’t, and the maximum clear span of an indoor riding barn. DEAR POLE […]
Read more- Categories: Budget, Columns, Lumber, Horse Riding Arena, Pole Barn Questions, Pole Barn Design, Barndominium, Pole Barn Planning, Trusses, floorplans, Concrete, Footings, Rebuilding Structures, Building Interior
- Tags: Riding Barn, Clear Span, Existing Foundation, Raise Ceiling, Raising A Ceiling, Pickleball Court, Structural Failures
- No comments
To Wrap Posts, Two-Story, Barndominium Conversion
Posted by The Pole Barn Guru on 01/24/2024
In this Wednesday’s Ask the Guru, Mike answers reader questions about the use of bituthene to wrap the bottom of posts in addition to the treatment, the possibility of a two-story post frame building, and if one can convert an existing Hansen Building into a “barndominium” (residential unit). DEAR POLE BARN GURU: Hi Mike, getting […]
Read more- Categories: Columns, Uncategorized, Lofts, Lumber, Pole Barn Homes, Insulation, Pole Barn Questions, Pole Barn Design, Pole Barn Planning, Post Frame Home, Footings, Barndominium, Rebuilding Structures, Building Interior, floorplans, Professional Engineer
- Tags: Bituthene, Post Wrap, UC-4B, Two-story Building, Loft, UC-4B Pressurem Preservative Treated Columns
- No comments
Steel to Plywood, Carport Over Tiny House, and Drip Edge at Fasia
Posted by The Pole Barn Guru on 12/13/2023
This Wednesday the Pole Barn Guru answers reader questions about the possibility of adding steel roofing on top of existing plywood, some thoughts on a small metal carport over a tiny house, and the use of two-piece trims for fascia. DEAR POLE BARN GURU: My garage has plywood on it already can I just put […]
Read more- Categories: Pole Barn Planning, Pole Barn Structure, Steel Roofing & Siding, Alternate Siding, Rebuilding Structures, Pole Barn Questions, Pole Barn Design, Building Overhangs
- Tags: Two-piece Fascia Trim, Carport, Drip Edge, Steel To Plywood, Steel Roofing For Existing Roof, Steel To Flat 2x4's, Tiny House
- 2 comments
Electrical Poles, Adding an Awning, and Sliding Door “Overlap”
Posted by The Pole Barn Guru on 12/06/2023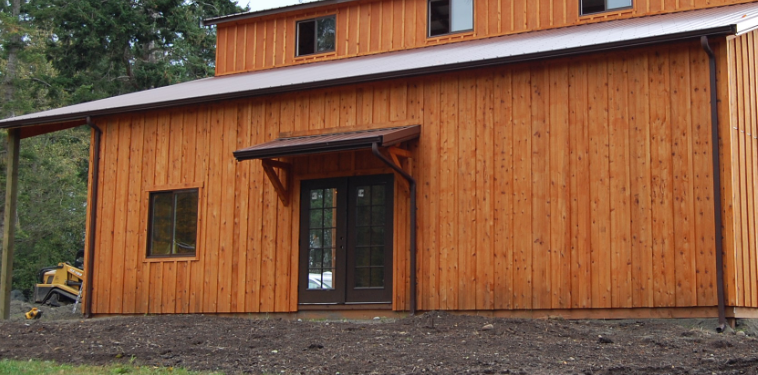
This week Mike the Pole Barn Guru answers reader questions about the practical use of “electrical poles” for the addition of a lean-to to a garage, adding a door awning to a pole barn kit, and how much overlap a sliding door will have around the perimeter. DEAR POLE BARN GURU: If I add a […]
Read more- Categories: Sliding Doors, Pole Barn Questions, Pole Barn Design, Pole Barn Planning, Pole Barn Structure, Pole Building Doors, Rebuilding Structures, Porches
- Tags: Pole Barn Addition, Electric Poles, Awning, Eyebrow, Sliding Door Framing, Utility Poles, Pole Barn Sliding Door Opening, Sliding Door, Lean-to
- No comments
Insulation and Vapor Barrier, Rich-e Board Insulation, and a Tear-Off
Posted by The Pole Barn Guru on 11/22/2023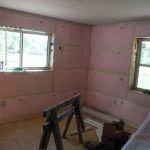
Today’s “ask the Guru” answers reader questions about best applications of insulation and vapor barriers, the Guru’s experience with Rich-e Board insulation, and how to avoid a “tear-off” of a roof by adding layer of framing and insulation on top of old roof. DEAR POLE BARN GURU: Hello, I am building a pole building in […]
Read morePole Barn Pricing, Idaho, and a Pole Barn Addition Moisture
Posted by The Pole Barn Guru on 11/01/2023
This week the Pole Barn Guru pricing of a pole barn with a link to a full blog regarding costs of various sizes, whether or not Hansen Buildings ships kits to Idaho- YES! and moisture control on a new post frame addition. DEAR POLE BARN GURU: Quick question 30′ x 40/50′ x 14′ high Garage. […]
Read more- Categories: Pole Barn Design, Roofing Materials, Constructing a Pole Building, Pole Building How To Guides, Pole Barn Planning, Ventilation, Rebuilding Structures, Building Interior, Insulation, Pole Barn Questions, Pole Barn Heating
- Tags: Post Frame Addition, Moisture Control, Pole Barn Pricing, Idaho, Ship To Idaho, Pole Barns In Idaho, Condensation Control, Pole Barn Costs
- No comments
Clip-Lock Standing Seam, Adding a Ceiling, and Knee Brace Issues
Posted by The Pole Barn Guru on 10/11/2023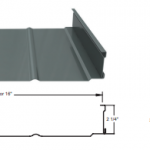
This week Mike the Pole Barn Guru answers reader questions about replacing roofing with clip-lock standing seam and what the PBG recommends in the scenario, creating a wood shop in an existing structure and wondering if ceiling weight can be held, the possibility of removing knee braces in order to install a ceiling. DEAR POLE […]
Read more- Categories: Building Interior, Professional Engineer, Pole Barn Questions, Pole Barn Design, Roofing Materials, Constructing a Pole Building, Pole Barn Planning, Pole Buildings History, Trusses, Rebuilding Structures
- Tags: Knee Braces, Ceiling Load Trusses, Ceiling Joists, Standing Seam Roofing, Standing Seam, Roof Load, Clip-lock Standing Seam
- No comments
Termite Barriers and Wind Speed, Hidden Fasteners, and Truss Modifications
Posted by The Pole Barn Guru on 10/04/2023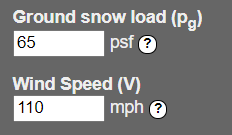
This week the Pole Barn Guru tackles reader questions about termites that can destroy treated lumber in an area wind 80mph winds, if one can install a roof with hidden fasteners over trusses or if it needs an underlayment, and the possibility of modifying a truss chord in order to accommodate a overhead door operator. […]
Read more- Categories: Budget, Lumber, Columns, Pole Barn Questions, Fasteners, Pole Barn Design, Roofing Materials, Pole Barn Planning, Pole Barn Homes, Pole Barn Structure, Trusses, Footings, Rebuilding Structures, Building Interior
- Tags: Hidden Fasteners, Truss Modification, Wind Speed, Treated Columns, Osb Under Steel, Termites, Vult Wind Speed, ACQ Treated Lumber, Standing Seam Roofing
- No comments
Roof Replacement, the next Steps, and Hurricane Codes
Posted by The Pole Barn Guru on 08/02/2023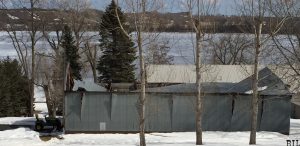
This week the Pole Barn Guru answers reader questions about replacement of a roof damaged from snow loads, gravel and concrete steps, and what measures are taken in Florida to prepare for hurricanes. DEAR POLE BARN GURU: We have a 24’Wx52’L pole barn in Northern California and the 2022 winter snow load compromised the roof […]
Read more- Categories: Pole Barn Structure, Building Contractor, Concrete, Rebuilding Structures, Building Interior, Pole Barn Questions, Roofing Materials, Professional Engineer, Constructing a Pole Building, Pole Barn Planning
- Tags: Florida Codes, Roof Replacement, Snow Loads, Hurricane, Concrete Steps, Pole Barn Floor, Rebuild
- No comments
Wall Height, What’s Included? and Drill Set Bracket Usage
Posted by The Pole Barn Guru on 07/05/2023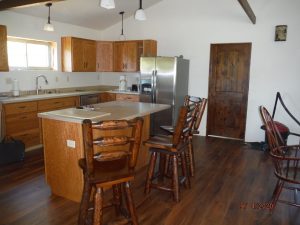
Today the Pole Barn Guru answers reader questions about customizing the wall height to best “utilize sheet goods” on interior walls, what Hansen includes in a pole barn kit, and the practicality of using a drill set bracket for columns into an existing slab. DEAR POLE BARN GURU: Once I save up the funds, I […]
Read more- Categories: Pole Building How To Guides, Barndominium, Pole Barn Structure, Concrete, Footings, Rebuilding Structures, Building Interior, Pole Barn Questions, Budget, Pole Barn Design, Columns, Building Styles and Designs
- Tags: Drill Set Brackets, Pole Building Kit, Wall Height, Eave Height, Drywall Length, Post Frame Kit, Existing Slab
- 2 comments
Pole Barn Conversion, Condensation Concerns, and Setting Trusses
Posted by The Pole Barn Guru on 06/21/2023
This week the Pole Barn Guru answers reader questions regarding converting a section of an existing building into living space, concerns about condensation in an insulated wall, and a concern about setting trusses too soon following a concrete pour. DEAR POLE BARN GURU: Hello! We have a pole barn already built, 60×80, and we’ve decided […]
Read more- Categories: Post Frame Home, Ventilation, Barndominium, Concrete, Footings, Insulation, Rebuilding Structures, Constructing a Pole Building, Building Interior, Pole Barn Planning, Professional Engineer, Columns, Lofts, Pole Barn Homes, Trusses
- Tags: Occupancy Classification, R-1, Pole Barn Conversion, Residential Addition, R-III, Concrete Pour, Insulation, Vapor Barrier, Condensation, Setting Trusses
- No comments
Why Post Frame Columns Need Adequate Footings
Posted by The Pole Barn Guru on 06/06/2023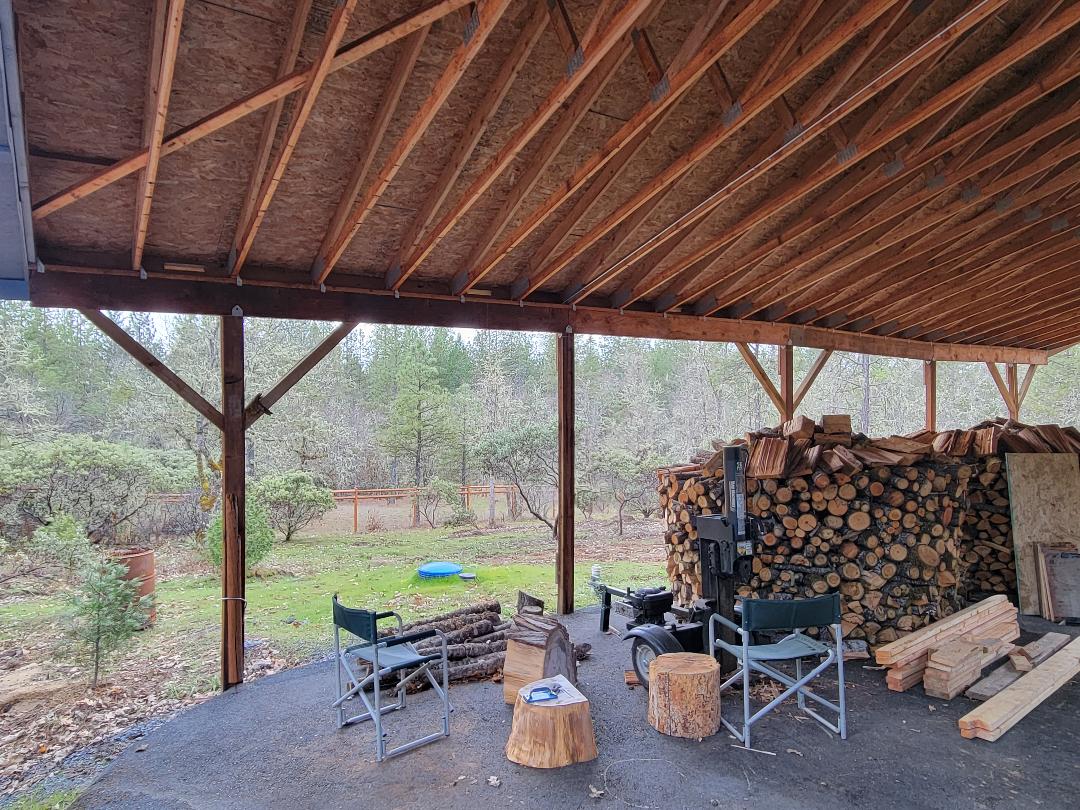
Why Post-Frame Columns Need Adequate Footings Reader STEVE in GRANTS PASS writes: “Dear Pole Barn Guru, height of the post for my RV pole barn have moved. What is the best way to raise and support the header so that I can replace and or place concrete footings with Simpsons? Hopefully these are better pics. […]
Read moreCondensation Challenge, Adding a Garage Door, and Barn Movers
Posted by The Pole Barn Guru on 04/26/2023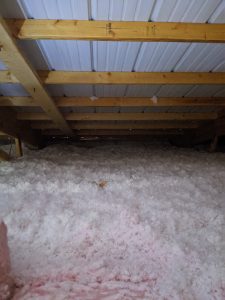
This week the Pole Barn Guru answers reader questions about likely condensation challenges with a closed envelope in coastal South Carolina, an addition of a 16′ wide garage door to an existing building, and if the Guru knows any pole barn movers in central Illinois. DEAR POLE BARN GURU: I want to keep my building […]
Read more- Categories: Rebuilding Structures, Building Interior, Insulation, Professional Engineer, Pole Barn Questions, Pole Barn Design, Pole Barn Heating, Constructing a Pole Building, Overhead Doors, Pole Building How To Guides, Pole Barn Planning, Pole Building Doors, Ventilation
- Tags: Pole Barn Movers, Moving A Pole Barn, Closed Cell Spray Foam, Moisture Control, Condensation, Closed Envelope, Overhead Garage Door, Garage Door
- No comments
HOA Restrictions, Plans Only Option (sorry, no) and Site Prep
Posted by The Pole Barn Guru on 04/12/2023
This week the Pole Barn Guru addresses reader questions about the possibility of adding a brick exterior to a pole building to satisfy HOA restrictions, if Hansen provides a sealed plans only option so a reader can reuse parts of current building, and geotechnical concerns about site prep and dirt for post frame construction. DEAR […]
Read more- Categories: Alternate Siding, Rebuilding Structures, Professional Engineer, Pole Barn Questions, Pole Barn Design, Pole Building How To Guides, Pole Barn Planning, Pole Barn Structure, Pole Building Siding, Footings
- Tags: Dirt Work, Brick Siding, HOA, Blueprints, Plans, HOA Regulations, Site Prep, Engineer Sealed Plans, Geotechnical Study
- No comments
Installers, Clear Span Timber Frame, and Raising Existing Building
Posted by The Pole Barn Guru on 04/05/2023
This Wednesday the Pole Barn Guru answers reader questions about installers in Detroit, how wide of a clear span a timber frame building can be built, and if one can raise the height of an existing building. DEAR POLE BARN GURU: Do you install and/or can you recommend installers in Detroit? Thanks! MARIANNE in DETROIT DEAR […]
Read more- Categories: Pole Barn Planning, Pole Barn Structure, Building Contractor, Trusses, Rebuilding Structures, Professional Engineer, Columns, Pole Barn Questions, Pole Barn Design, Constructing a Pole Building
- Tags: Post Frame Contractors, Clear Span Timber Frame, Raise Structure, Lengthen Columns, Clear Span Building, Lift Building, Post Frame Builders, Installers
- No comments
Adding a Pool, Gambrel for Processing, and Square Footage
Posted by The Pole Barn Guru on 03/29/2023
This week Mike the Pole Barn Guru discusses reader questions about the practicality of adding a pool to an existing pole barn, if the trusses in a gambrel might hold the load of a deer while processing, and what square footage might give the best “bang for the bunk?” DEAR POLE BARN GURU: I am […]
Read more- Categories: Pole Barn Questions, Building Styles and Designs, Gambrel, Constructing a Pole Building, Pole Building How To Guides, Pole Barn Planning, Pole Barn Structure, Trusses, Rebuilding Structures, Budget, Insulation, Columns
- Tags: Gambrel, Ceiling Loads, Pool, Adding A Pool, Truss Load, Square Footage, Price Per Square Foot
- No comments
Another Case for DIY Post Frame
Posted by The Pole Barn Guru on 02/07/2023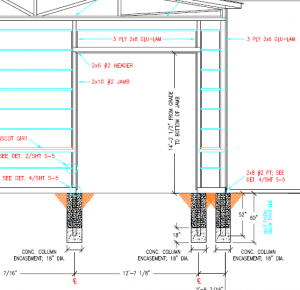
Another Case for DIY Post Frame Reader BRIAN in CINCINNATI writes: “A construction company is putting the shell of my building up 60x80x16. Just finished steel siding and roof. A number of the 6×6 poles are visually not plumb. My garage doors were being installed today when he called me with concerns of the building […]
Read more- Categories: Rebuilding Structures, Columns, Lumber, Pole Barn Questions, Constructing a Pole Building, Pole Barn Structure, Building Contractor, Trusses
- Tags: American Concrete Institute, Building Contract, Construction Tolerance Standards For Post Frame Buildings, Plumb, Not Square, American, American Plywood, American Plywood Association
- No comments
Under Construction Barn Collapse Close to Home
Posted by The Pole Barn Guru on 02/02/2023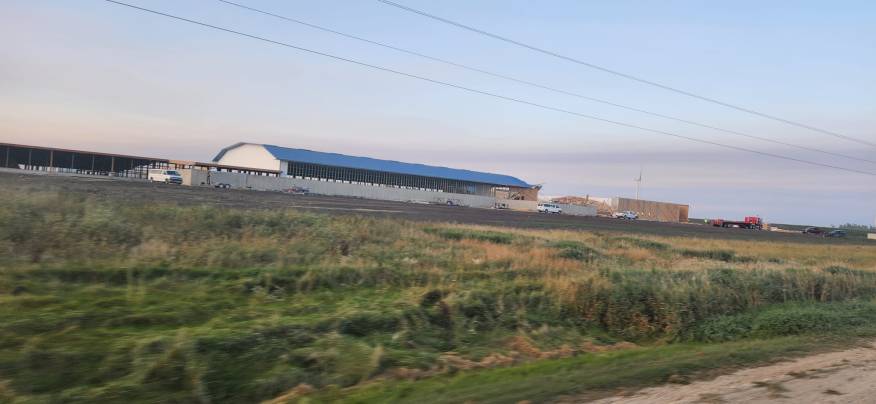
Under Construction Barn Collapse Close to Home Summit, South Dakota is within an hour’s drive of Hansen Pole Buildings’ headquarters in Roberts County. In September 2022, this dairy barn (under construction) collapsed, sending 10 people to hospitals with injuries. Many states, South Dakota included, allow agricultural buildings to be erected not only without being engineered, […]
Read moreConcrete, Steel Gauges, and Skylights
Posted by The Pole Barn Guru on 12/07/2022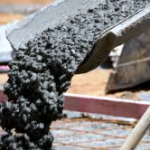
This Wednesday the Pole Barn Guru answers reader questions about volume of concrete needed to support a 300lb sign, pros and cons of both 26 gauge and 29 gauge steel, and replacing skylight panels. DEAR POLE BARN GURU: I need to know how to calculate how much concrete would support this sign at 10ft with […]
Read more- Categories: Pole Barn Design, Roofing Materials, Constructing a Pole Building, Footings, Rebuilding Structures, Professional Engineer, Skylights, Pole Barn Questions
- Tags: Concrete Design, Concrete Load, Steel Comparison, 26 Gauge Steel, Sky Light Panels, 29 Gauge Steel, Concrete, Skylight
- No comments
Blown-In Insulation, Uplift Plates, and Truss Spacing
Posted by The Pole Barn Guru on 11/23/2022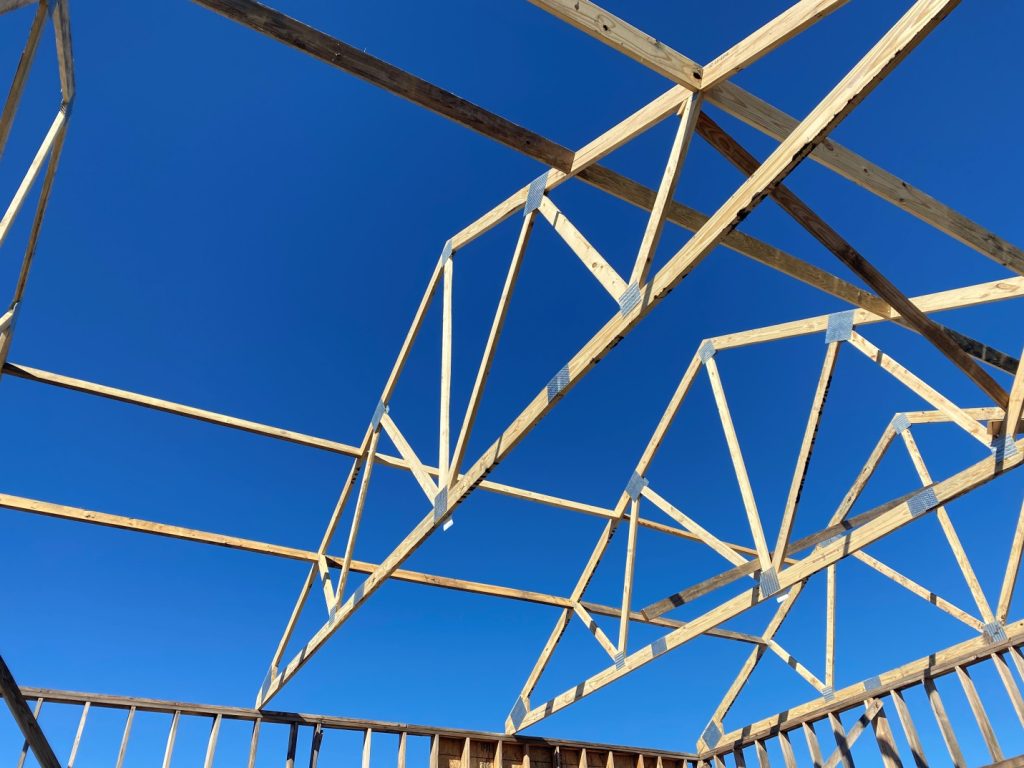
This week the Pole Barn Guru answers reader questions about better blown-in insulation on 3/12 pitch ceiling, a reader with uplift issues and how to prevent them, and some concerns about truss spacing at 8′ oc. DEAR POLE BARN GURU: Hello, I have a 30×48 pole barn with scissor trusses 6/12 outer pitch 3/12 inside […]
Read more- Categories: Trusses, Ventilation, Footings, Insulation, Rebuilding Structures, Pole Barn Questions, Building Styles and Designs, Roofing Materials, Pole Barn Planning, Pole Barn Structure
- Tags: Insulation, Blown In Fiberglass Insulation, Uplift, Pole Barn Truss Spacing, Uplift Plates, Truss Spacing
- No comments
Permit Problem, OSB Wall Sheathing, and a Flat Roof Slope
Posted by The Pole Barn Guru on 07/06/2022
This week the Pole Barn Guru answers reader questions about a permit problem for building the reader would now need a permit for, whether or not OSB wall sheathing is necessary for an addition, and if a 12′ peak to 10′ eave will appear flat. DEAR POLE BARN GURU: I built a pole barn in […]
Read more- Categories: Roofing Materials, Constructing a Pole Building, Concrete, Concrete Cookie, Footings, Rebuilding Structures, Pole Barn Questions, Professional Engineer, Pole Barn Design, Columns
- Tags: Treated Columns, OSB, Wet Set Brackets, Permit, Registered Design Professional, OSB Wall Sheathing, Roof Slope
- No comments
Condensation Control, a Bottom Track, and New Steel
Posted by The Pole Barn Guru on 06/15/2022
This week the Pole Barn Guru tackles reader questions about adding condensation control to an existing structure, the installation of the “bottom track” of a sliding door, and how to finish an existing structure with wrap and steel. DEAR POLE BARN GURU: hello – I just bought a large Amish shed for a workshop, and […]
Read more- Categories: Rebuilding Structures, Building Interior, Insulation, Pole Barn Questions, Sliding Doors, Roofing Materials, Pole Building Siding, Pole Building Doors, Ventilation
- Tags: Condensation Control, Steel Siding And Roofing, Steel Over OSB, Housewrap, Siding Door Brackets, Bottom Bracket, Spray Foam
- No comments
Roof Leaks, DIY or Hire Builder, and Building Width
Posted by The Pole Barn Guru on 05/18/2022
This week the Pole Barn Guru answers reader questions about on old roof that leaks due to nails used in attaching steel, a request for builder referrals, and if a Hansen Building is available in a 48′ width– yes, they are. DEAR POLE BARN GURU: My older metal barn complete with roofing nails, not screws, […]
Read morePersonal Storage, Additional Height, and Floor Plans
Posted by The Pole Barn Guru on 05/04/2022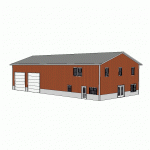
This week the Pole Barn Guru addresses a concern about personal items being ruined by storing them in an unfinished pole building, the need for an additional two feet of interior height, and floor plans for designing a post frame home. DEAR POLE BARN GURU: Hello- not sure if you can answer this but hoping […]
Read more- Categories: Pole Barn Questions, Pole Barn Design, Pole Barn Homes, Building Styles and Designs, Constructing a Pole Building, Pole Barn Planning, Post Frame Home, Barndominium, Ventilation, Shouse, Rebuilding Structures, Shouse, Building Interior, floorplans, Professional Engineer
- Tags: Pole Barn Storage, Floor Plans, Personal Storage, Interior Height, Post Frame Home, Post Frame House, Registered Design Professional
- No comments
A Basement Foundation, a Leaky Roof, and Raising Bays
Posted by The Pole Barn Guru on 11/17/2021
Today’s “Ask the Guru” tackles reader questions about erecting a kit on a basement foundation, how to find and repair a leaky roof, and some advice on raising bays to add height to a structure. DEAR POLE BARN GURU: Is it possible to erect one of the pole barn kits on a basement foundation? LUCAS […]
Read more- Categories: Footings, Rebuilding Structures, Pole Barn Questions, Building Interior, Pole Barn Design, Roofing Materials, Professional Engineer, Constructing a Pole Building, Pole Barn Structure, Steel Roofing & Siding, Trusses, Concrete
- Tags: Add Height To Building, Basement Foundation, Post Frame Foundation, Basement, Foundation, Raise Building, Roof Repair, Leaky Roof, EPDM Screws
- No comments
Switching Post Sizes, Structure Length, and Fire Damage
Posted by The Pole Barn Guru on 11/10/2021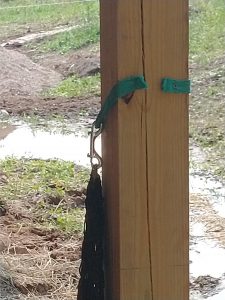
This week’s ask the Pole Barn Guru answers reader questions about switching post sizes from a 6×6’s to 6×4’s, how long a structure can be built with 15 trusses with 2×4 chords, and if it is possible to rebuild on a slab that was part of a fire loss. DEAR POLE BARN GURU: I am […]
Read more- Categories: Concrete, Rebuilding Structures, Building Interior, Professional Engineer, Columns, Pole Barn Questions, Pole Barn Design, Constructing a Pole Building, Pole Barn Planning, Trusses
- Tags: Slab Damage, 6x6 Columns, Building Length, Post Sizes, Alternative Post Sizes, Trusses, Fire Damage, Rebuilding Structure
- No comments
Builder Warranty Example
Posted by The Pole Barn Guru on 08/04/2021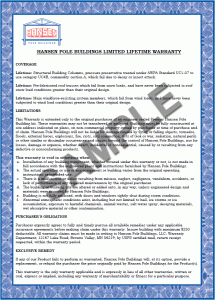
Example Builder Warranty Disclaimer – this and subsequent articles on this subject are not intended to be legal advice, merely an example for discussions between you and your legal advisor. I cannot express strongly enough how important to both builders and their clients to have a written warranty in any agreement. WARRANTIES: There is no […]
Read more- Categories: Trusses, Rebuilding Structures, Columns, Lumber, Roofing Materials, Pole Barn Planning, Steel Roofing & Siding, Building Contractor
- Tags: Purchaser, Builder Warranty, Glu-laminated Columns, Defective Part, Manufacterer's Warranties, Warranty Work, Floor Joists, Warranty, Ceiling Joists, Rafters, Trusses, Solid Sawn Columns, Seller
- No comments
Continuous Foundations, Column Spacing, and Inside Closures
Posted by The Pole Barn Guru on 04/02/2021
Let’s finish off the week with one more day of Ask the Pole Barn Guru. Today Mike takes on reader questions about connection with a continuous foundation, benefits of 10′ or 12′ column spacing, and replacing inside foam closures. DEAR POLE BARN GURU: Hello. We are located in Ohio. We would like to build a […]
Read more- Categories: Roofing Materials, Pole Building How To Guides, Pole Barn Structure, Concrete, Footings, Rebuilding Structures, Professional Engineer, Pole Barn Questions, Columns
- Tags: Inside Closures, Foam Closures, Embedded Columns, Post Spacing, Continuous Foundation, Columns Spacing, Embedded Posts, Footings
- No comments
Raise the Door, Plans, and Hangar Doors
Posted by The Pole Barn Guru on 03/31/2021
For a second day of Ask The Guru, Mike answers questions about “raising the door opening” on an existing pole barn, where to get plans for a pole building, and where to get a hangar door. DEAR POLE BARN GURU: Is it possible to raise the door opening of a pole barn. The opening is […]
Read moreA Building Addition, A “Coverup,” and Advice for an Acquired Building
Posted by The Pole Barn Guru on 03/01/2021
Today the Pole Barn Guru answers reader questions about adding on to an existing pole barn with use of 24″ oc trusses, covering old wooden sliding doors with steel, and advice regarding erecting an acquired Cuckler steel building. DEAR POLE BARN GURU: Trying to plan on a 36’x80’x12′ addition to an existing 30’x40’x10′ pole barn. […]
Read more- Categories: Professional Engineer, Lumber, Pole Barn Questions, Pole Barn Design, Roofing Materials, Constructing a Pole Building, Pole Barn Planning, Trusses, Rebuilding Structures
- Tags: Sliding Door Parts, Building Addition, 24" O.C., Sheathing Steel, Door Trim, Cuckler Steel Building, Truss Spacing, Engineering
- No comments
Ceiling Insulation, Drafting Capabilities, and 24″ On Center Framing
Posted by The Pole Barn Guru on 01/18/2021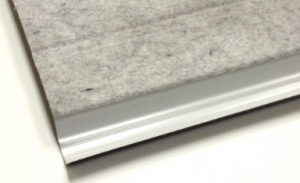
This week the Pole Barn Guru answers reader questions about “ceiling insulation” for a roof rebuild, the capabilities of our drafting and proprietary pricing program, and “what percentage of pole buildings are 24″ on center?” DEAR POLE BARN GURU: The birds have destroyed the front half of the ceiling insulation in our 40 x 60 […]
Read more- Categories: Rebuilding Structures, Lumber, Insulation, Pole Barn Questions, Building Styles and Designs, Roofing Materials, Pole Barn Planning
- Tags: Condensation Control, Ceiling Insulation, Drip Stop, Condenstop, Instant Pricing, Drafting Capabilities, 24" On Center Framing, Framing Dimensions
- No comments
Wind Damage, Screw Piles, and Building on Stilts
Posted by The Pole Barn Guru on 12/21/2020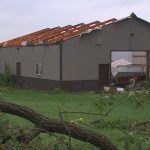
This week the Pole Barn Guru answers questions about repairing or replacing a wind damaged structure with help of a Registered Design Professional, the use if Screw Piles instead of embedded columns, and an inquiry about a post frame structure for home and shop built on “stilts.” DEAR POLE BARN GURU: I own a pole […]
Read morePitch a Roof, Up or Out, and a Site Prep Problem
Posted by The Pole Barn Guru on 12/14/2020
Today’s Pole Barn Guru tackles reader questions about a “way to put a pitch on a flat carport roof,” when building is is cheaper to go “up or out,” and “extra” costs associated with poor site prep. DEAR POLE BARN GURU: What is the fastest, least expensive way to put a pitch on a flat […]
Read more- Categories: Trusses, Concrete, Rebuilding Structures, Professional Engineer, Pole Barn Questions, Pole Barn Design, Post Frame Home, Building Styles and Designs, Roofing Materials, Pole Barn Planning, Building Contractor
- Tags: Site Prep, Roof Pitch, Grade Changes, Building Footprint, Roof Modification, Up Or Out
- No comments
Soffit, Framing Options, and Increasing Eave Height
Posted by The Pole Barn Guru on 12/09/2020
The Guru has had so many questions sent over email and social media, we thought we’d play catch-up for a few days. Today he answers questions about adding soffits or overhangs to a structure, options for framing a building with lap siding, and the feasibility of lifting a building to add to the eave height. […]
Read moreFloor Trusses, Plywood Floor, and Post Frame Conversion
Posted by The Pole Barn Guru on 11/09/2020
This week the Pole Barn Guru answers questions about building to FEMA Flood Code for a raised wood floor, use of a plywood floor instead of concrete pad, and finding a certified engineer to help with conversion of pole barn to a home. DEAR POLE BARN GURU: I have to build according to the current […]
Read moreTop Chord Repair, Little Voices, and Building Use
Posted by The Pole Barn Guru on 08/31/2020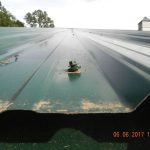
Today the Pole Barn Guru tackles questions about repairing a rotted top chord of an existing truss, a little voice in a contractor’s head, and the use of an existing building on newly purchased parcel. DEAR POLE BARN GURU: When we bought our property the pole barn on it already had a rotting roof with […]
Read moreSafely Erecting Post Frame Buildings
Posted by The Pole Barn Guru on 07/03/2020
Safely Erecting Post Frame Buildings Most post frame buildings can be easily erected DIY (do it yourself) by an average physically capable person who can and will read instructions. In fact, most DIY post frame buildings turn out far nicer (in quality of workmanship) than those done by professional builders – because as a building […]
Read morePainting Tips for Post Frame building Owners
Posted by The Pole Barn Guru on 06/25/2020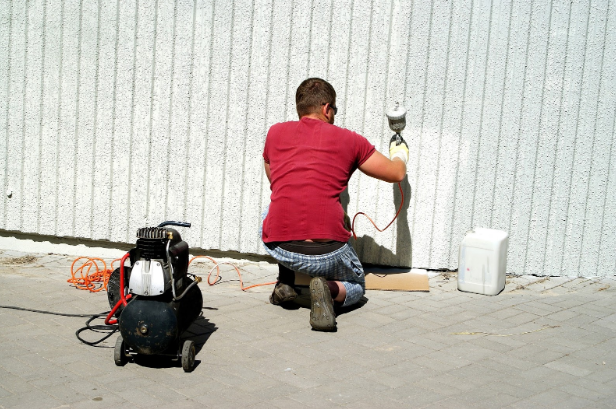
Painting Tips for Post Frame building Owners Generally, post frame buildings are fairly maintenance-free, which is among the many reasons they’re so popular. Whether your building is for residential, commercial, or agricultural use, you undoubtedly have come to depend on it. When it’s time to repaint the original metal coating on your post frame building […]
Read morePBG Bonus Round 3– Column Material, Insurance, and Barn Doors
Posted by The Pole Barn Guru on 06/24/2020
Today’s BONUS round of the PBG includes questions about column advice, liability insurance to harvest reclaimed wood, and parts for used pole barn doors. DEAR POLE BARN GURU: My barn will be 9’4″ to the eave, 40′ x 64′ long. What column material should I use? My options are 4″x 6″ Pressure treated wood or […]
Read moreBonus Round 2– Backfill Compaction, Blueprints, and Insulation
Posted by The Pole Barn Guru on 06/19/2020
Today’s BONUS Round of PBG discusses backfill compaction, finding an engineer to draw blueprints for a building of reclaimed wood, and the ins and outs of insulation. DEAR POLE BARN GURU: I have 18” diameter x 60” deep pits for 6×6 posts. My backfill material and method is ¾”less gravel with every 8” compacted. But how to […]
Read moreRoof Steel, Building a Post Frame House, and Fire Restoration
Posted by The Pole Barn Guru on 06/01/2020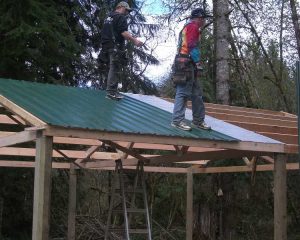
This week the Pole Barn Guru answers questions about a possible roof steel replacement, planning a post frame house, and assistance finding a contractor to complete fire restoration of a post frame building. DEAR POLE BARN GURU: Good day PBG, I have a huge old wooden beam barn currently covered with standing seam tin roofing. I […]
Read moreCutting Barn Trusses
Posted by The Pole Barn Guru on 05/28/2020
Just a Little Nip Here, Tuck There As so many of us have entered an age of Covid-19 binge television watching, I can imagine there are more than a few who have consumed calories while watching 100 episodes of Nip/Tuck (originally aired on FX from 2003-2010). While nipping and tucking can solve many human cosmetic […]
Read moreWhere to Stop Metal, Installing a Sliding Door, and Footings
Posted by The Pole Barn Guru on 05/18/2020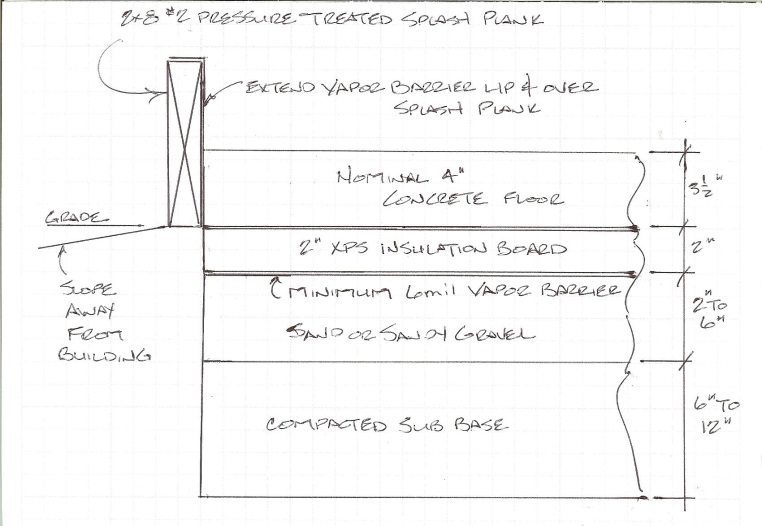
This week’s Pole Barn Guru answers reader questions about where to stop metal in relation to concrete, installing a sliding door to a repurposed building, and the proper depth of footings. DEAR POLE BARN GURU: Where do I stop my metal in relation to my grade board/ bottom stringer. I’ve set the bottom of my […]
Read moreAdding Overhangs, Building Replacement, and Moving a Structure
Posted by The Pole Barn Guru on 03/16/2020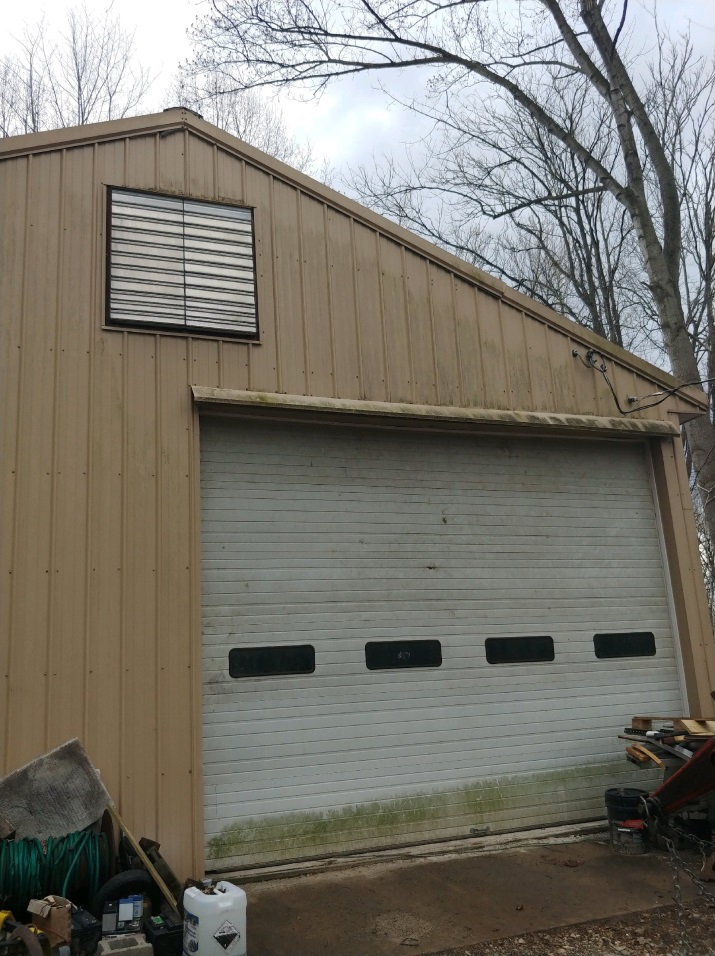
Today the Pole Barn Guru assists with questions about adding an overhang to an existing structure, replacing two buildings on site, and moving an existing structure. DEAR POLE BARN GURU: Hi I just saw your blog posts on the web and wanted to ask you my barn has no overhang on the ends and when […]
Read moreSnow Retention in Building Codes
Posted by The Pole Barn Guru on 03/13/2020
For all of my friends in locales where it does not snow, you are welcome to take a nap through this article. For those of us who are seriously tired of winter, but choose to endure shovels and plows, please read on. Now snow retention is a subject well ignored by probably everyone you are […]
Read moreTear Down and Move, Stitching Roof Steel, Foundation Size
Posted by The Pole Barn Guru on 11/04/2019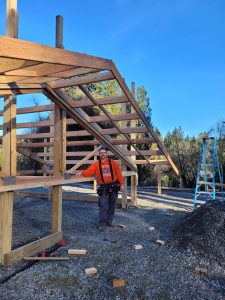
Today’s Pole Barn Guru answers questions about the chance Hansen Buildings will “tear down pole barns and move them for people, too?…”, stitching the overlap on steel roofing, and what happens to foundations when adding a second floor to a “Barndo.” DEAR POLE BARN GURU: Do you tear down pole barns and move them for […]
Read morePondering a Cabin Dilemma
Posted by The Pole Barn Guru on 10/24/2019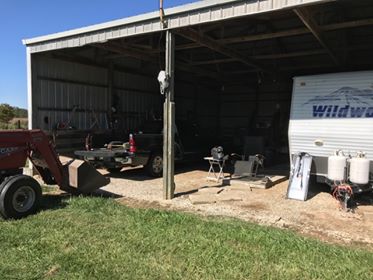
Pondering a Cabin Dilemma With barndominiums, shouses (shed/houses) and post frame homes becoming increasingly popular, there are many who gaze fondly at existing pole barns and consider converting some or all of these spaces into living areas. Reader MATT writes: “Hi, I’ve been following your links and comments on different pages and trust your opinion […]
Read more- Categories: Pole Barn Homes, Pole Barn Questions, Cabin, Pole Barn Design, Constructing a Pole Building, Pole Barn Planning, Rebuilding Structures, Professional Engineer, Lofts
- Tags: National Frame Building Association, Pole Barn Sheds, Rick Carr, Post Frame Cabin, Registered Design Professional, NFBA
- No comments
Barn Conversions, Raising a Building, and Pole Barns on Concrete Slabs
Posted by The Pole Barn Guru on 10/07/2019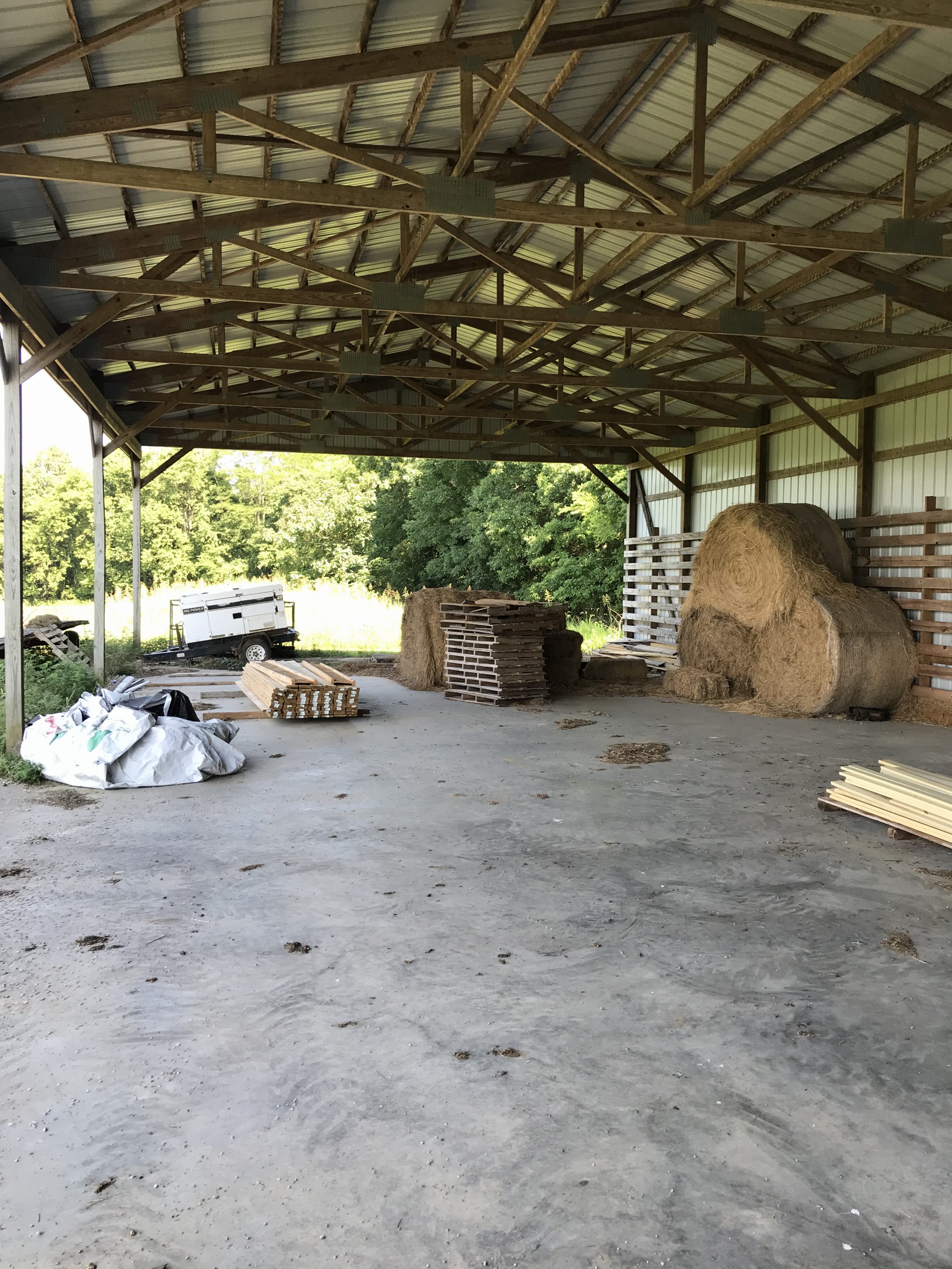
Today’s Pole Barn Guru discusses a possible conversion of an old pole barn, raising a building, and how site preparation helps with concrete slabs. DEAR POLE BARN GURU: Have a 40’ x 100’, 2 sides enclosed, pole barn I would like to convert to a house / garage combo. Columns are 20’ on center in […]
Read moreYet Another Case for Engineered Buildings
Posted by The Pole Barn Guru on 09/19/2019
Yet Another Case for Engineered Buildings (The six photos at https://www.hudsonvalley360.com/article/construction-resumes-following-barn-collapse are essential to this story) In case you are wondering why I rail so loudly about building permit agricultural exemptions for buildings, these photos (look at bases of columns) should quell any wonderment. https://www.hansenpolebuildings.com/2011/12/exempt-agricultural-buildings/ From a September 2, 2019 article by Amanda Purcell […]
Read more- Categories: Building Contractor, Concrete, Rebuilding Structures, Pole Barn Design, Pole Building Comparisons, Building Department, Pole Barn Structure
- Tags: Concrete Footings, Bijou Contracting, Stop Work Order, Health Insurance Portability And, Health Insurance Portability And Accountability Act, Freedom Of Information Law, Concrete Piers
- No comments
Building Over a Basement, an OHD Modification, and Interior Photos?
Posted by The Pole Barn Guru on 04/22/2019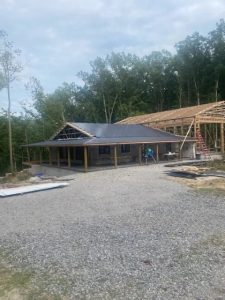
This week the Pole Barn Guru answers questions about building over a basement, an OHD modification, and interior photos of one of our buildings? DEAR POLE BARN GURU: If I order a pole barn knowing that it will be built over a basement will the plans show how to install the floor or do I […]
Read moreA Problem Good Structural Engineering Could Solve Part III
Posted by The Pole Barn Guru on 04/09/2019
Part III, the conclusion by Dr. David Bohnhoff, Phd., P.E., Professor Emeritus at the University of Wisconsin-Madison. Perhaps only people that engineer buildings understand and appreciate the true dangers and hence insanity of erecting (and then occupying) a structure of absolutely unknown strength. To structural engineers involved in agricultural building design, NOT following the structural […]
Read more- Categories: Rebuilding Structures, Professional Engineer, Pole Barn Design, Building Department, Constructing a Pole Building, Pole Barn Planning, Pole Barn Structure, Building Contractor
- Tags: Agriculturally Exempt Buildings, Heavy Roof Snow, Heavy Snow Loads, Non-engineered Buildings, Agricultural Buildings
- No comments
A Problem Good Structural Engineering Could Solve Part II
Posted by The Pole Barn Guru on 04/05/2019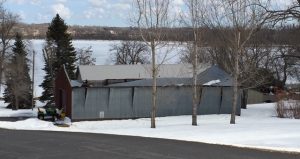
Day 2 of a three part series by guest blogger Dr. David Bohnhoff, Phd. P.E., Professor Emeritus at the University of Wisconsin-Madison. If you understand the information from yesterday’s blog, then you know that when someone tries to sell a farmer a building “designed to withstand a BALANCED snowload of XXX psf” that farmer should […]
Read moreSome Pole Barns Deserve a Proper Burial
Posted by The Pole Barn Guru on 01/11/2019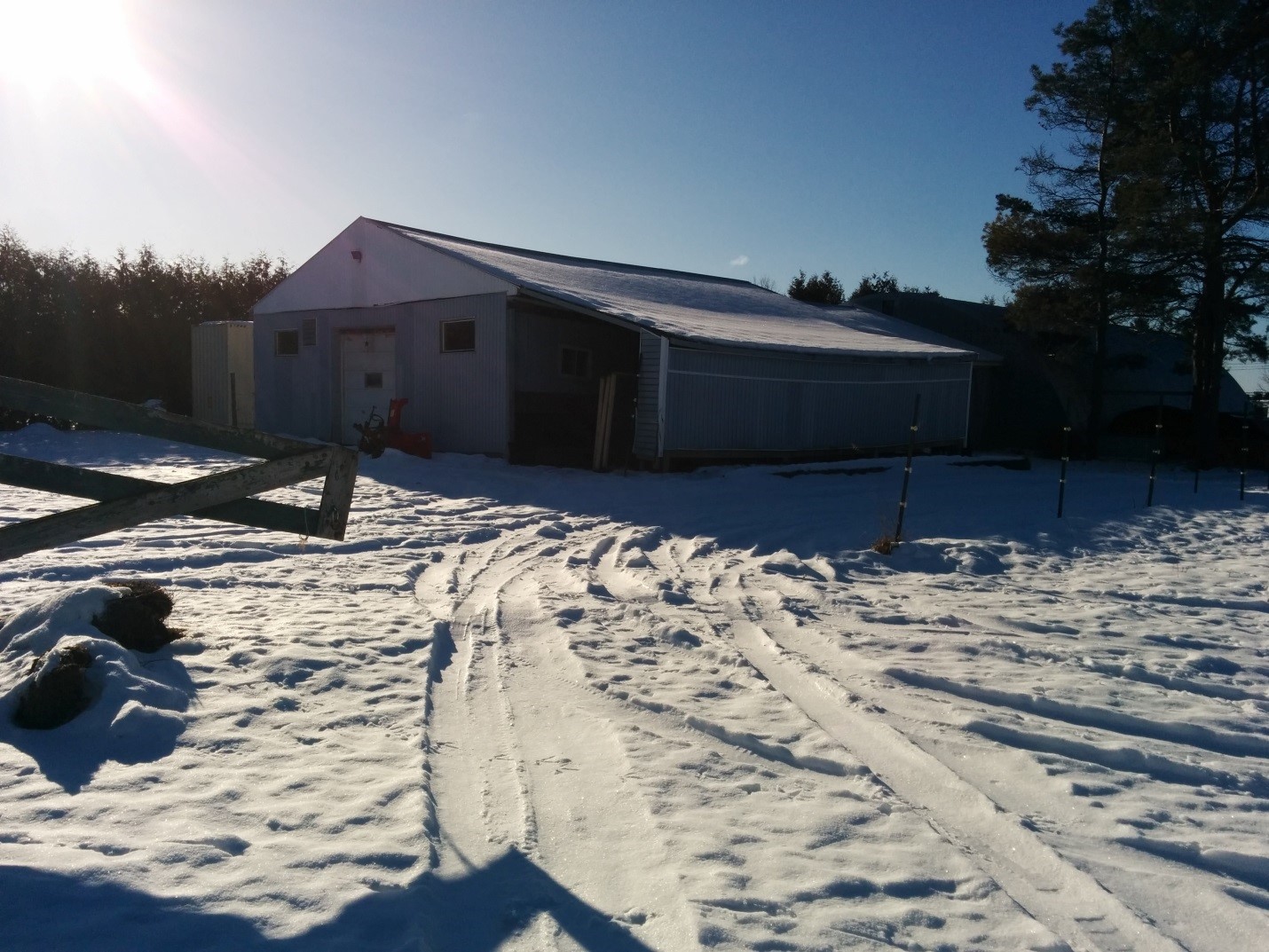
Some Pole Barns Deserve a Proper Burial Reader STEPHAN in OGDENSBURG writes: “Dear Pole Barn Guru, I have a 30ish year old 32 by 54 feet horse pole barn where half the poles heaved some for more than 1 foot over the years. I need to fix it this year because I am afraid that […]
Read more- Categories: Pole Barn Structure, Concrete, Footings, Rebuilding Structures, Pole Barn Questions, Columns, Pole Barn Design, Pole Building Comparisons, Constructing a Pole Building, Pole Barn Planning, Pole Barn holes
- Tags: Permacolumns, Bond Beam, Sono Tubes, Building On Bedrock, Lean-to Shed, Floating Posts, Bedrock
- No comments
A Redesign, Hansen’s Delivery Range, and Post Hole Backfill
Posted by The Pole Barn Guru on 10/01/2018
Mike the Pole Barn Guru answers questions about pole barn a redesign, Hansen’s delivery range, and post hole backfill. DEAR POLE BARN GURU: If I send you photos of my pole building can you redesign its appearance to make it more attractive? Thanks MATT DEAR MATT: Thank you very much for your interest. Could I […]
Read more- Categories: Pole Barn Design, Concrete, Rebuilding Structures
- Tags: Design, Redesign, Delivery, Backfill, Post Hole Compaction
- No comments
Retrofit a Mezzanine in a Converted Racquetball Court
Posted by The Pole Barn Guru on 02/07/2018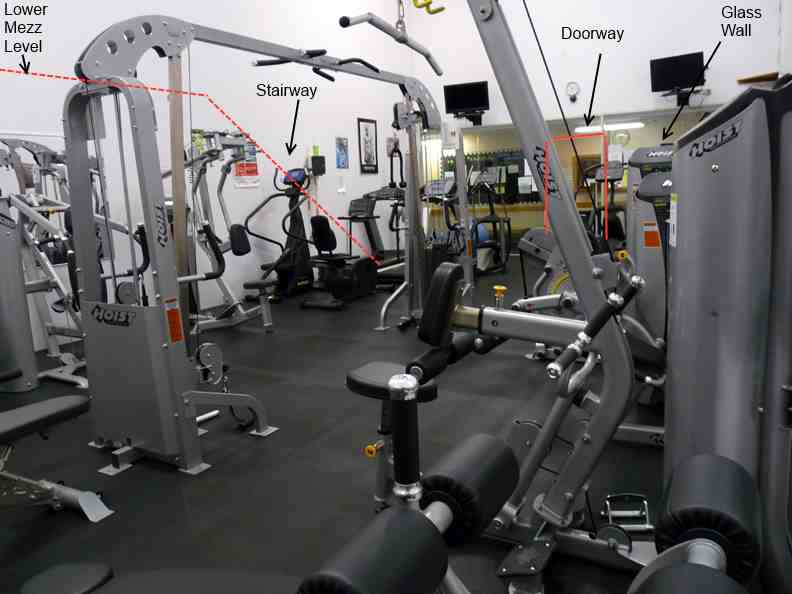
Considering a Retrofit to a Mezzanine in a Converted Racquetball Court Reader JOHN writes: “…… is a 501(c)(3) non-profit organization rooted in Bayfield, WI (population 500). We provide and support affordable access to facilities, programs, classes, and events that promote health, activity, and fun. We have a racquetball court that has been converted to a […]
Read moreFlood Rebuilding, Retrofitting Stem Wall, and Platinum Engineering
Posted by The Pole Barn Guru on 01/08/2018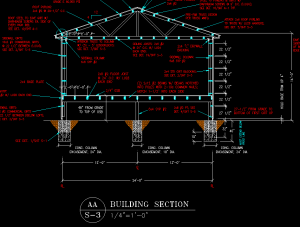
DEAR POLE BARN GURU: Hi. I am an architect with a flood victim client in Houston whose 1500 sf house must be rebuilt 5′ above grade. C panel, aluminum sliding windows/doors, low budget. Is it crazy to think they could buy a custom kit from you and have a crew from MN install it in […]
Read moreTear Down to Rebuild? Bay Spacing, and Condensation Problems
Posted by The Pole Barn Guru on 01/01/2018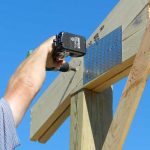
DEAR POLE BARN GURU: Hello, I am going to tear down a 30x40x10 pole building to rebuild on my property. I noticed that the trusses are spaced 10 feet apart and are set on the 6×6 pole that has been notched. With no header board. This is an all metal building. Was wondering if this […]
Read moreMoving Pole Barns
Posted by The Pole Barn Guru on 12/22/2017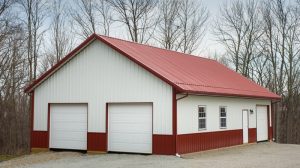
Moving a Pole Barn Most of us American adults have, at some time in our lives, visited a county or state fair. Adjunct to these events is the inevitable midway – where carnies (those wonderful and frequently interesting folks) hock their wares and try to interest one and all in a game of chance. Amongst […]
Read moreTurn a Horse Barn into a Home?
Posted by The Pole Barn Guru on 07/04/2017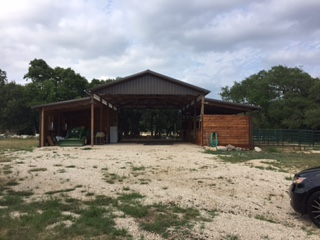
Re-purposing buildings is a popular American past time, as evidenced by the proliferation of big box lumber stores across the country. Here is a story about a new owner of an existing Hansen Pole Buildings’ horse barn, who is contemplating it becoming a home. Tim writes: “Hello, I just purchased a property that has a […]
Read moreShipped International, Post Protection, and EmSeal!
Posted by The Pole Barn Guru on 05/29/2017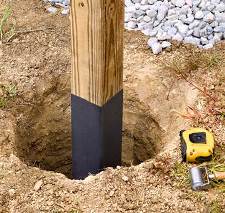
DEAR POLE BARN GURU: Can the kit be shipped international, like Philippines? ERIC in SUSANVILLE DEAR ERIC: Post frame building kit packages can be shipped anywhere on the planet. In most cases, the components are delivered to the docks – in your case most likely the Port of Tacoma or Seattle, where it is reloaded […]
Read moreWhat Kind of Footings? Beams? and Bi-Folds?
Posted by The Pole Barn Guru on 04/17/2017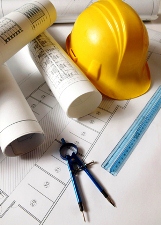
DEAR POLE BARN GURU: 34’x44′ pole barn middle is 20′ high and 14′ wide, the 2 outside parts are 10′ high by 10′ wide, frost level is 48″, snow load is 40lbs per sqft poles will be 6×6 what kind of footings will i need to have to support this building? MITCH in KAWARTHA LAKES […]
Read more- Categories: Pole Barn Planning, Pole Barn Structure, Pole Building Doors, Footings, Rebuilding Structures, Pole Barn Design
- Tags: Footings, Doors, Beams, Bi-Folds, Hangar Door
- No comments
Door Facing North, Optimizing Space, and Remodel?
Posted by The Pole Barn Guru on 01/30/2017
DEAR POLE BARN GURU: I have a (about) 40×24 pole building that faces north. I have a regular door that faces west. The wind and any accompanying rain typically blows directly against that west facing door. The building was built in 1996 by the original owner of the house. I’ve only lived in the house […]
Read moreAn Apartment Addition?
Posted by The Pole Barn Guru on 12/26/2016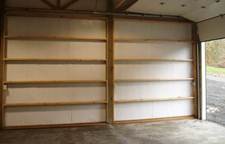
DEAR POLE BARN GURU: Can you supply me with a copy of the sparrow barn in Texas plans It is a wedding venue I would like to copy. JAMES in HAMPTON DEAR JAMES: Certainly we can, stamped by a registered professional engineer, and custom designed for your climactic loads – and for free. They come […]
Read moreCutting Trusses
Posted by The Pole Barn Guru on 07/28/2016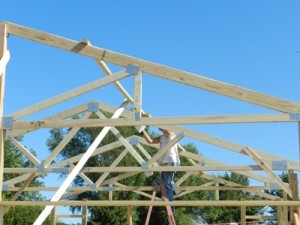
Don’t Cut Trusses! In regards to cutting trusses, an excerpt from the NDS® (National Design Specification for Lumber®) is quoted in the Hansen Pole Buildings’ Construction Manual: “Cutting and altering of trusses is not permitted. If any truss should become broken, damaged, or altered, written concurrence and approval by a licensed design professional is required.” […]
Read more- Categories: Rebuilding Structures, Professional Engineer, Pole Barn Design, Pole Barn Structure, Trusses
- Tags:
- No comments
Earthquake Resistant Post Frame Construction
Posted by The Pole Barn Guru on 05/04/2016
I will begin to extend my condolences to those who lost loved ones in the recent earthquake in Ecuador. As my long time readers may recall, our youngest daughter Allison spent her sophomore year of high school as a Rotary Youth Exchange student in Portoviejo, Manabi, Ecuador. She knew some of those who tragically perished. […]
Read more- Categories: Pole Barn Design, Rebuilding Structures
- Tags:
- 1 comments
Overhead Door Trim
Posted by The Pole Barn Guru on 06/15/2015
Welcome to Ask the Pole Barn Guru – where you can ask questions about building topics, with answers posted on Mondays. With many questions to answer, please be patient to watch for yours to come up on a future Monday segment. If you want a quick answer, please be sure to answer with a “reply-able” […]
Read moreHow to Repair a Sagging Pole Barn
Posted by The Pole Barn Guru on 01/08/2015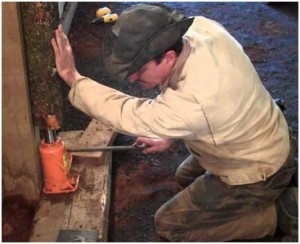
My bride tells me I spend an inordinate amount of time surfing the ‘net. She is probably right, but I surf with a goal in mind – researching topics so there are more satisfied pole building owners! I stumbled across an interesting video on “How to Fix a Sagging Pole Building” today at: https://wn.com/how_to_fix_a_sagging_pole_building Now, […]
Read moreSilverwood Pole Buildings
Posted by The Pole Barn Guru on 09/05/2014
This article by Brian Walker appeared on CDAPress.com Tuesday August 26: “The cause of Sunday’s fire, which destroyed a restroom and changing area at the Boulder Beach water park at Silverwood Theme Park, remained under investigation on Monday. “We don’t know how it started yet,” said Mark Robitaille, Silverwood spokesman. Robitaille said it appears the […]
Read more- Categories: Pole Barn Planning, Rebuilding Structures
- Tags: Parks, Pole Barn Uses, Amusement Park Pole Buildings
- No comments
My VersaTube Pole Building Collapsed!
Posted by The Pole Barn Guru on 08/12/2014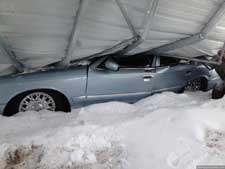
I’ve previously expressed concerns about light gauge “carport” type buildings (read more at: https://www.hansenpolebuildings.com/blog/2013/05/carports/). (My advance apologies for the misleading title, it was used by the complainee below – VersaTube® buildings are NOT pole buildings!!) Whilst doing some ‘net surfing, I recently came across this posting at www.pissedcustomer.com: “I purchased a metal frame building from […]
Read moreNationwide®Insurance on Pole Building Failures Part 2
Posted by The Pole Barn Guru on 04/03/2014
As my loyal readers know, I recently attended the NFBA (National Frame Building Association) 2014 Expo in Nashville, TN. The NFBA (https://www.nfba.org) is the only national trade association which represents post-frame industry professionals. The association is the country’s primary source of post-frame building resources, research, networking, news and education. This is Part II on a […]
Read moreWind Speed & Pole Barns
Posted by The Pole Barn Guru on 12/17/2013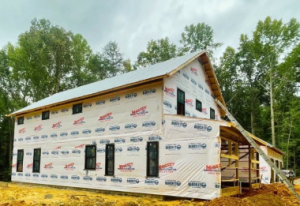
Wind Happens… …even close to home (or home of Hansen Pole Buildings anyhow) in Roberts County, SD! Friday, October 11, at 5:25 p.m. a tornado touched down about 10 miles northeast of Dumont, (just across the border into MN) in a soybean field. As the tornado moved to the northwest, it struck a barn which […]
Read more4-H Barn
Posted by The Pole Barn Guru on 08/08/2013
While the inspiration for this posting came from an article written about a 4-H Barn at a Minnesota county fairgrounds, it could speak for hundreds, or even thousands of similar livestock barns scattered in fairgrounds across America. “The century-old red wood barn stood bent with age, its rotted walls crumbling and its fractured roof ready […]
Read moreSaving Money on Building a New Pole Building
Posted by The Pole Barn Guru on 06/12/2013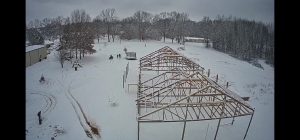
The ‘net is a scary place More “True Confessions” from the Pole Barn Guru….I am a ‘net surfer. Yep, I scour the internet for almost anything I can find on construction related topics (especially pole building related). I have Google Alerts set up so I get notified of almost anything new posted regarding pole buildings, […]
Read more- Categories: Rebuilding Structures, Budget
- Tags: Pole Barn Budget, Pole Building Costs
- 2 comments
Superstorm Sandy
Posted by The Pole Barn Guru on 02/13/2013
Project Superstorm Sandy For more than 30 years the trade group at F+W Media has served the construction industry. Now they are coming together to serve the Red Cross and those communities most devastated by Superstorm Sandy by creating the website www.projectsandy.net. The companies listed in this guide (including Hansen Pole Buildings) are well established […]
Read more- Categories: Rebuilding Structures
- Tags: Hurricanes, Rebuilding After Hurricanes, Storms
- No comments






