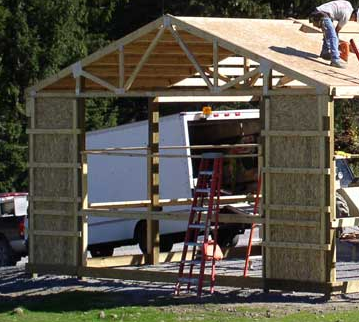This week the Pole Barn Guru answers reader questions about the “least expensive” option for porches, the performance or ground contact poles when using a “Postsaver” and discussion of options for an airplane hangar.
DEAR POLE BARN GURU: Which is least expensive: house and porches under one roof or house under one roof and porches under lean to roofs? KEVIN in SENATOBIA
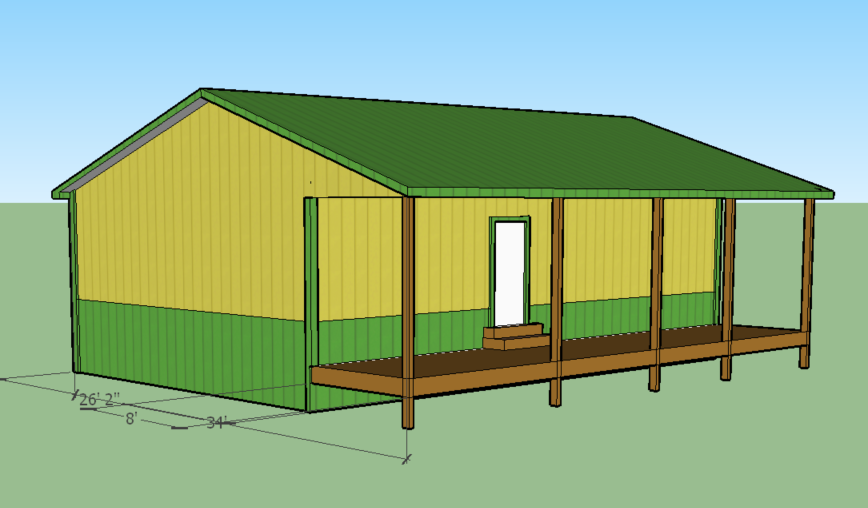 DEAR KEVIN: Obviously way too many variables to determine least expensive choice for all situations. Personally I would put house and porches under one roofline, regardless of price point. Reason number one is my line of sight out of windows would not be blocked by low porch eaves. Secondly, it eliminates a pitch break on roof. Pitch breaks take extra work and materials in order to be constructed to eliminate a leak point (read more here: https://www.hansenpolebuildings.com/2014/11/pitch-breaks/).
DEAR KEVIN: Obviously way too many variables to determine least expensive choice for all situations. Personally I would put house and porches under one roofline, regardless of price point. Reason number one is my line of sight out of windows would not be blocked by low porch eaves. Secondly, it eliminates a pitch break on roof. Pitch breaks take extra work and materials in order to be constructed to eliminate a leak point (read more here: https://www.hansenpolebuildings.com/2014/11/pitch-breaks/).
DEAR POLE BARN GURU: I see some products out there like Postsaver™ that use a tar lined plastic that heat shrinks to the post. Do these products help or hinder the performance and longevity of a standard ground contact pressure treated pole? BRIAN in OLYMPIA
 DEAR BRIAN: In order for wood to decay it requires a food source (wood), moisture, oxygen and right temperature. Postsaver and other sleeves are designed to separate wood from surrounding earth (or concrete). Neither earth nor concrete are causing premature decay (see previously listed requirements). I have yet to see any peer reviewed studies on any of these products, as to if they actually perform as advertised. In theory, if they were absolutely sealed at top and bottom, I suppose they could eliminate sources of oxygen, hence no decay (it is why posts do not rot roughly eight or more inches below ground surface – lack of oxygen). An open ended sleeve would not prevent ground water from wicking up wood grains by capillary action (no matter how tightly sealed), however this is a non-issue if oxygen is not present.
DEAR BRIAN: In order for wood to decay it requires a food source (wood), moisture, oxygen and right temperature. Postsaver and other sleeves are designed to separate wood from surrounding earth (or concrete). Neither earth nor concrete are causing premature decay (see previously listed requirements). I have yet to see any peer reviewed studies on any of these products, as to if they actually perform as advertised. In theory, if they were absolutely sealed at top and bottom, I suppose they could eliminate sources of oxygen, hence no decay (it is why posts do not rot roughly eight or more inches below ground surface – lack of oxygen). An open ended sleeve would not prevent ground water from wicking up wood grains by capillary action (no matter how tightly sealed), however this is a non-issue if oxygen is not present.
When all is said and done, order UC-4B rated pressure preservative treated wood and it should outlast anyone alive today. If a sleeve makes you sleep better, then by all means make an investment in them.
DEAR POLE BARN GURU: I would like to build a wooden hangar for my nx carbon cub. Its wingspan is 34′ 6″ and height 8 ft and 25′ in length. I’d like to put it at the end of my private strip at ranch. it would only be used May to October because i have a modern steel hangar in Kalispell so no snow load or heat issues can any monitor style building be built without interior supports that would obstruct wings? A single slope design probably doesn’t work a say 36 or 38 foot door. I’d like to use to use four door section on rollers. What would you recommend? Happy to talk by phone, best if you text me and suggest time to discuss. WILLIAM in SEELEY LAKE
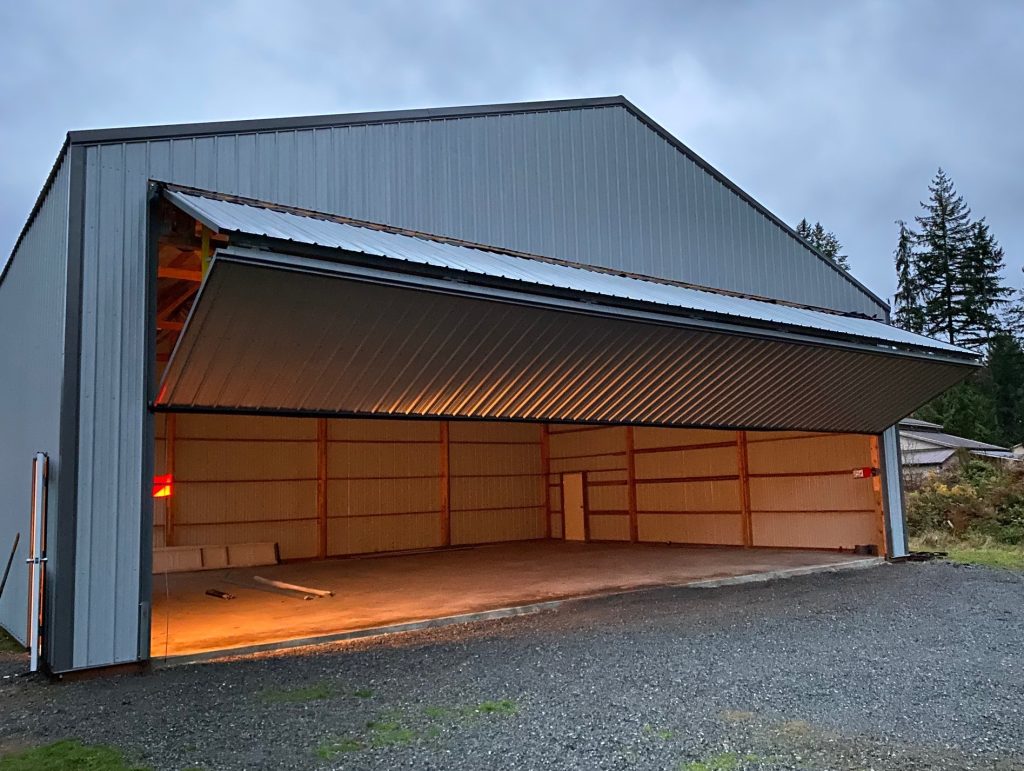
DEAR WILLIAM: Even though you are only using this hangar from May to October, snow is an issue as you probably do not want to come back in Spring and find it flattened. Your exact ground snow load (Pg) can be found from your site’s latitude and longitude at www.snowload.montana.edu/calculate. Based strictly upon Seeley Lake, Pg is roughly 80 psf (pounds per square foot).
Yes, we can use clearspan monitor trusses to eliminate any interior columns.
Four rolling (sliding doors) would entail an overall building width of 54′ in order to make a 36′ opening work. They would have to be mounted on double tracks, so are less than ideal for sealing down and over time you will grow to hate them. We’d recommend using a Schweiss or similar brand hangar door. You will be glad you did and building width on a 36′ opening could be roughly 42′.
One of our Building Designers will be reaching out to you to discuss further.
 DEAR POLE BARN GURU:
DEAR POLE BARN GURU:  DEAR JACKIE: Hansen Pole Buildings provides fully engineered, custom designed post frame buildings, with multiple buildings in all 50 states. We ship from over 4000 locations – so chances are we are ‘close’ to you! Your new building will be designed for an average physically capable person who can and will read instructions to successfully construct your own beautiful buildings (and many of our clients do DIY). Your building will come with full 24” x 36” structural blueprints detailing the location and attachment of every piece (suitable for obtaining Building Permits), a 500 page fully illustrated step-by-step installation manual, as well as unlimited technical support from people who have actually built buildings. For those without the time or inclination, we have an extensive independent Builder Network covering the contiguous 48 states. We can assist you in getting erection labor pricing as well as introducing you to potential builders. We would appreciate the opportunity to participate in your new pole barn. Please email your building specifics, site address and best contact number to our Design Studio Manager
DEAR JACKIE: Hansen Pole Buildings provides fully engineered, custom designed post frame buildings, with multiple buildings in all 50 states. We ship from over 4000 locations – so chances are we are ‘close’ to you! Your new building will be designed for an average physically capable person who can and will read instructions to successfully construct your own beautiful buildings (and many of our clients do DIY). Your building will come with full 24” x 36” structural blueprints detailing the location and attachment of every piece (suitable for obtaining Building Permits), a 500 page fully illustrated step-by-step installation manual, as well as unlimited technical support from people who have actually built buildings. For those without the time or inclination, we have an extensive independent Builder Network covering the contiguous 48 states. We can assist you in getting erection labor pricing as well as introducing you to potential builders. We would appreciate the opportunity to participate in your new pole barn. Please email your building specifics, site address and best contact number to our Design Studio Manager  DEAR DENNIS:
DEAR DENNIS: 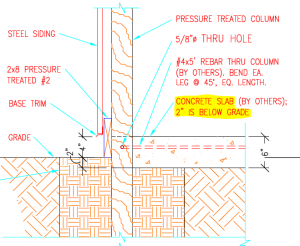 DEAR BRADLEY: My recommendation is for you to be building from a fully engineered set of building plans. When you are provided with a design frost depth from your Building Department, it is telling you the BOTTOM of the footing must be at or below the design frost depth.
DEAR BRADLEY: My recommendation is for you to be building from a fully engineered set of building plans. When you are provided with a design frost depth from your Building Department, it is telling you the BOTTOM of the footing must be at or below the design frost depth.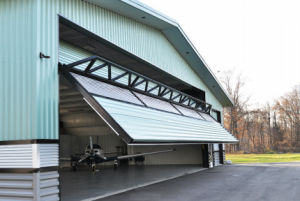 DEAR POLE BARN GURU:
DEAR POLE BARN GURU: 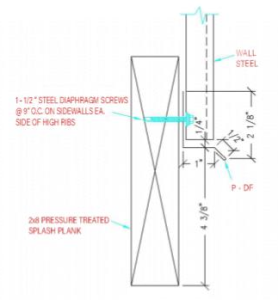 DEAR POLE BARN GURU:
DEAR POLE BARN GURU: 
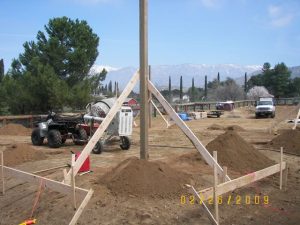 DEAR SHAWN: I have a client, whom I built a building for back in the 1990’s, who has become a good friend. He operates a high ropes course just north of Spokane, Washington:
DEAR SHAWN: I have a client, whom I built a building for back in the 1990’s, who has become a good friend. He operates a high ropes course just north of Spokane, Washington: 