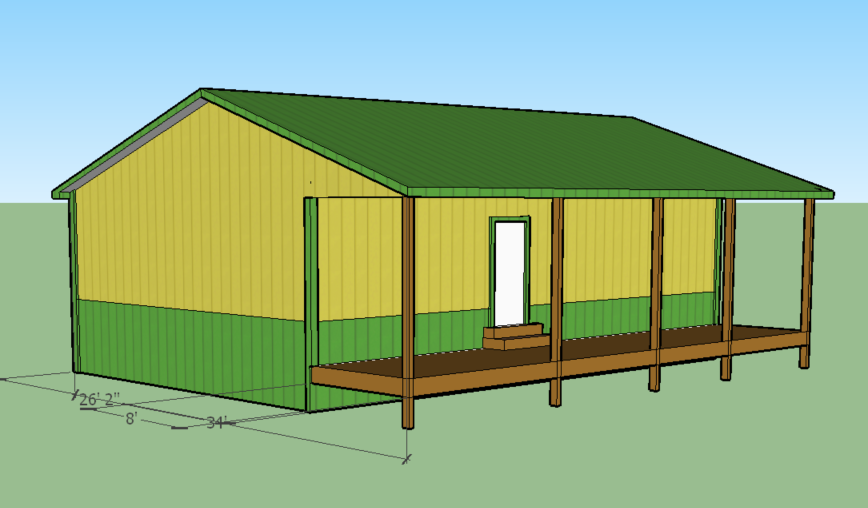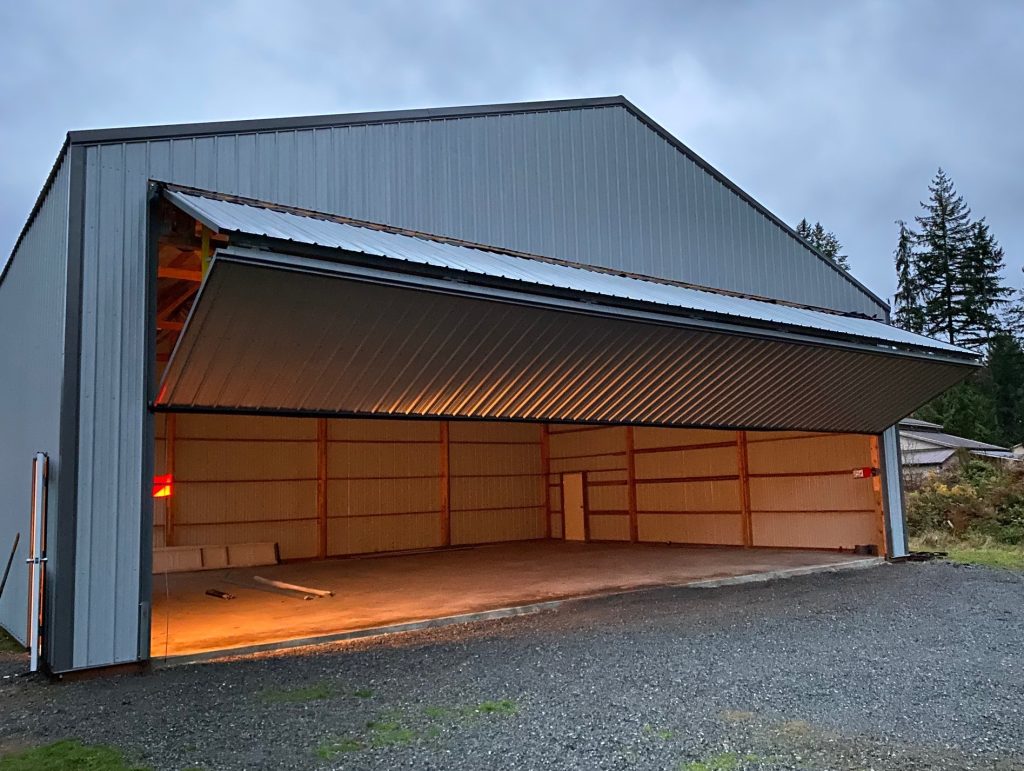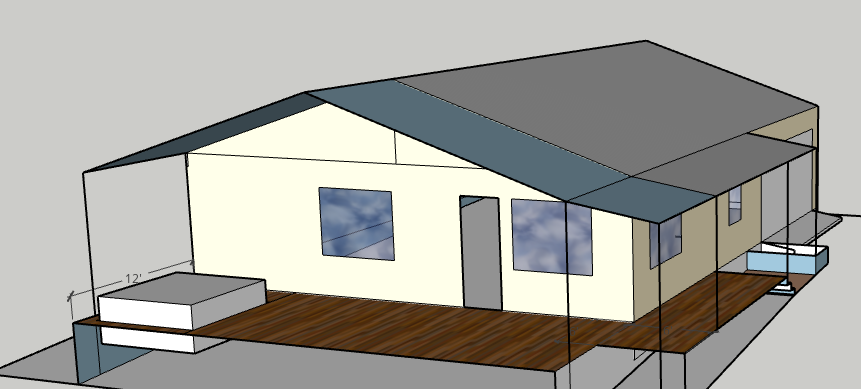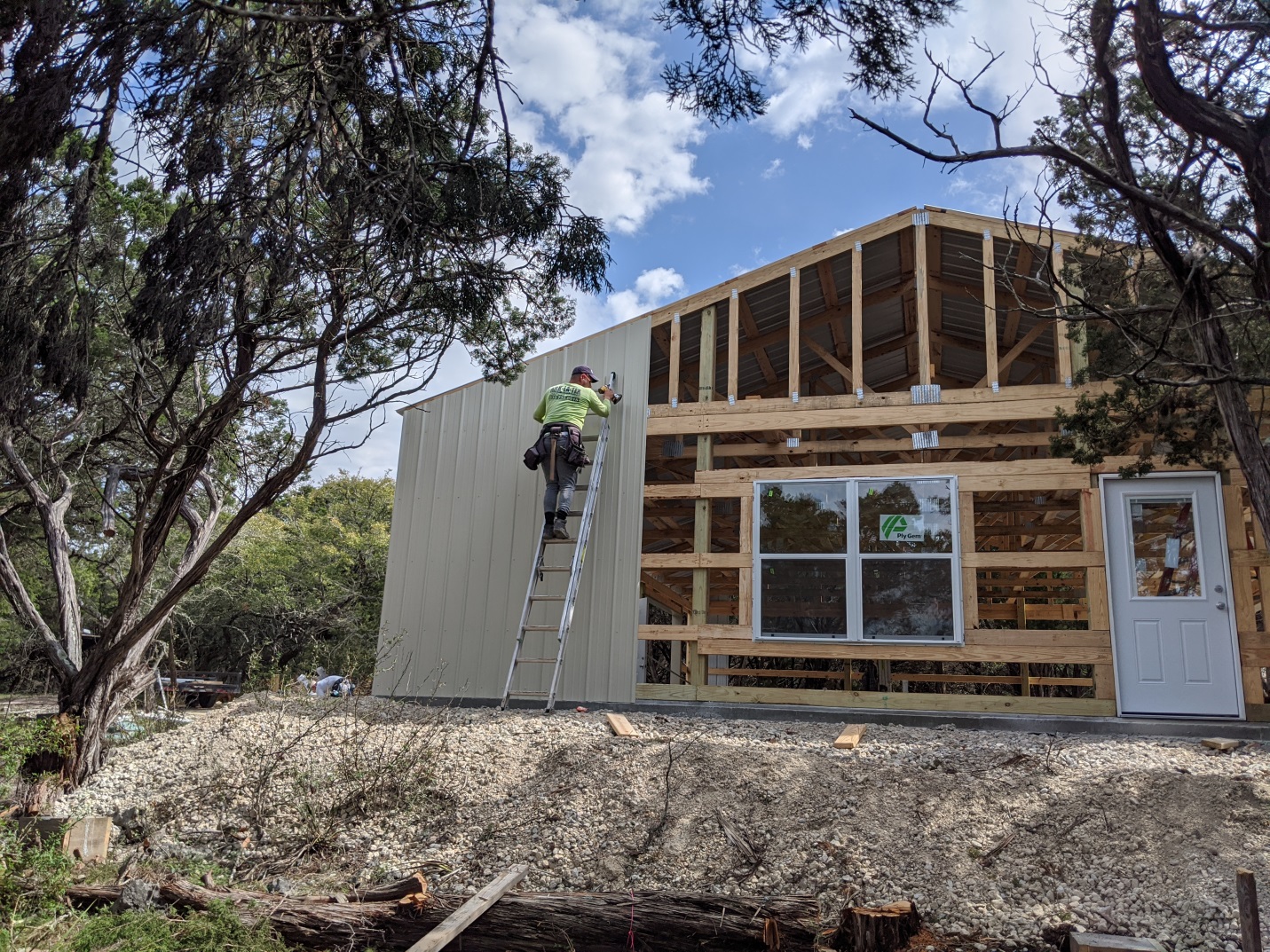This week the Pole Barn Guru answers reader questions about the “least expensive” option for porches, the performance or ground contact poles when using a “Postsaver” and discussion of options for an airplane hangar.
DEAR POLE BARN GURU: Which is least expensive: house and porches under one roof or house under one roof and porches under lean to roofs? KEVIN in SENATOBIA
 DEAR KEVIN: Obviously way too many variables to determine least expensive choice for all situations. Personally I would put house and porches under one roofline, regardless of price point. Reason number one is my line of sight out of windows would not be blocked by low porch eaves. Secondly, it eliminates a pitch break on roof. Pitch breaks take extra work and materials in order to be constructed to eliminate a leak point (read more here: https://www.hansenpolebuildings.com/2014/11/pitch-breaks/).
DEAR KEVIN: Obviously way too many variables to determine least expensive choice for all situations. Personally I would put house and porches under one roofline, regardless of price point. Reason number one is my line of sight out of windows would not be blocked by low porch eaves. Secondly, it eliminates a pitch break on roof. Pitch breaks take extra work and materials in order to be constructed to eliminate a leak point (read more here: https://www.hansenpolebuildings.com/2014/11/pitch-breaks/).
DEAR POLE BARN GURU: I see some products out there like Postsaver™ that use a tar lined plastic that heat shrinks to the post. Do these products help or hinder the performance and longevity of a standard ground contact pressure treated pole? BRIAN in OLYMPIA
 DEAR BRIAN: In order for wood to decay it requires a food source (wood), moisture, oxygen and right temperature. Postsaver and other sleeves are designed to separate wood from surrounding earth (or concrete). Neither earth nor concrete are causing premature decay (see previously listed requirements). I have yet to see any peer reviewed studies on any of these products, as to if they actually perform as advertised. In theory, if they were absolutely sealed at top and bottom, I suppose they could eliminate sources of oxygen, hence no decay (it is why posts do not rot roughly eight or more inches below ground surface – lack of oxygen). An open ended sleeve would not prevent ground water from wicking up wood grains by capillary action (no matter how tightly sealed), however this is a non-issue if oxygen is not present.
DEAR BRIAN: In order for wood to decay it requires a food source (wood), moisture, oxygen and right temperature. Postsaver and other sleeves are designed to separate wood from surrounding earth (or concrete). Neither earth nor concrete are causing premature decay (see previously listed requirements). I have yet to see any peer reviewed studies on any of these products, as to if they actually perform as advertised. In theory, if they were absolutely sealed at top and bottom, I suppose they could eliminate sources of oxygen, hence no decay (it is why posts do not rot roughly eight or more inches below ground surface – lack of oxygen). An open ended sleeve would not prevent ground water from wicking up wood grains by capillary action (no matter how tightly sealed), however this is a non-issue if oxygen is not present.
When all is said and done, order UC-4B rated pressure preservative treated wood and it should outlast anyone alive today. If a sleeve makes you sleep better, then by all means make an investment in them.
DEAR POLE BARN GURU: I would like to build a wooden hangar for my nx carbon cub. Its wingspan is 34′ 6″ and height 8 ft and 25′ in length. I’d like to put it at the end of my private strip at ranch. it would only be used May to October because i have a modern steel hangar in Kalispell so no snow load or heat issues can any monitor style building be built without interior supports that would obstruct wings? A single slope design probably doesn’t work a say 36 or 38 foot door. I’d like to use to use four door section on rollers. What would you recommend? Happy to talk by phone, best if you text me and suggest time to discuss. WILLIAM in SEELEY LAKE

DEAR WILLIAM: Even though you are only using this hangar from May to October, snow is an issue as you probably do not want to come back in Spring and find it flattened. Your exact ground snow load (Pg) can be found from your site’s latitude and longitude at www.snowload.montana.edu/calculate. Based strictly upon Seeley Lake, Pg is roughly 80 psf (pounds per square foot).
Yes, we can use clearspan monitor trusses to eliminate any interior columns.
Four rolling (sliding doors) would entail an overall building width of 54′ in order to make a 36′ opening work. They would have to be mounted on double tracks, so are less than ideal for sealing down and over time you will grow to hate them. We’d recommend using a Schweiss or similar brand hangar door. You will be glad you did and building width on a 36′ opening could be roughly 42′.
One of our Building Designers will be reaching out to you to discuss further.









