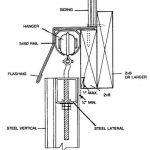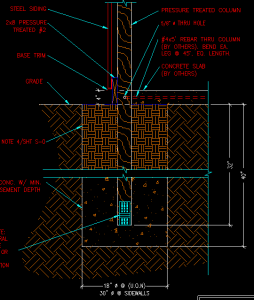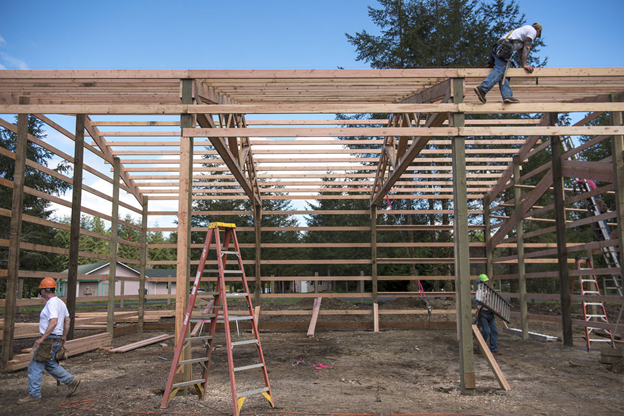 The International Building Code (IBC) is the resultant of years of practical experience and sound engineering practice. The authors are a collective group of Building Officials and engineers, whose mission is to protect the safety of those who will be utilizing the structures built under the auspices of the Code. For practical purposes, every word, of every section of the Building Code has been scrutinized, analyzed, hashed over and rehashed to produce what can only be considered as a magnificent work. Even at this, amendments, additions and subtractions are proposed and made or rejected, providing an updated version every three years, which reflects changes which have come about from better science and research.
The International Building Code (IBC) is the resultant of years of practical experience and sound engineering practice. The authors are a collective group of Building Officials and engineers, whose mission is to protect the safety of those who will be utilizing the structures built under the auspices of the Code. For practical purposes, every word, of every section of the Building Code has been scrutinized, analyzed, hashed over and rehashed to produce what can only be considered as a magnificent work. Even at this, amendments, additions and subtractions are proposed and made or rejected, providing an updated version every three years, which reflects changes which have come about from better science and research.
The Code also allows individual jurisdictions, to make local amendments to the Building Code. Oftentimes this is done without a sound engineering basis, or research to confirm the reasoning behind the amendment(s).
I am going to now pick upon a single permit issuing jurisdiction. This unnamed county has, as is their right, adopted the following:
15.16.060 Post Frame Structures (pole buildings).
A. Post frame structures over twelve hundred (1200) square feet in area shall be designed by a professional, licensed by the State of (Name Withheld) to design such buildings. The licensed professional shall affix his/her certification and signature to the design, including design drawings and details, specifications, and calculations. Any changes to the design, drawings, details, specifications, and calculations during review or construction shall be prepared and certified by the licensed professional designer of record and submitted for approval of the building official prior to incorporating such changes into the work. The minimum design criteria for post frame structures are as follows:
1. Minimum snow load is thirty-five (35) pounds per square foot (PSF). Reductions in live load/snow load are not permitted.
2. The minimum roof purlin dead load is 5 PSF.
3. The maximum total load deflection is:
a. With ceiling: L/240
b. Without ceiling: L/180
4. The maximum wall wind load deflection is L/120.
We recently had a plan review done, in this county, and the Plans Examiner/Building Inspector threw in this curve:
“Our standard design for accepting engineered plans for pole buildings over 1200 square feet, require that purlins/girts are spaced no more than 24” O.C. Your plans call for girts spaced at 31 5/8” and purlins at 29 ¼”. “
After some discussion with the Plans Examiner the resultant was (as relayed from one of our owners):
They don’t have a 24” oc girt and purlin requirement – just the change to deflection that we looked at. His (building officials) reasoning was ‘experience’ – that engineers use code to under design buildings.
I will only address issues which I feel are either contrary to the Building Code, do not make sense from an engineering standpoint, or do not have a rationale under the Laws of Physics.
Minimum snow load. The Code addresses how to calculate Pf (flat roof snow load) and Ps (sloped roof snow load) based upon Pg (ground snow load) as well as factors such as Is (building importance), Ct (temperature factor – is building heated or not), Cs (sloped roof factor), and Ce (roof wind exposure factor).
Picking an arbitrary roof snow load, leads to the possibility of either gross over design (causing more cost to the building owner) or gross under design (leading to a possible failure).
As espoused by this jurisdiction, a roof for an Essential Facility (think fire station), which is unheated, has a 4/12 slope shingled roof, and is protected from the wind, would have the very same load as a heated storage building with an 8/12 pitch metal roof, which is exposed to the wind. Common sense says this is just not the case.
Minimum roof purlin dead load of 5 psf. The dead load should be set by the RDP (Registered Design Professional – architect or engineer) who designs the building to reflect the actual imposed loads. As 60% of the dead load is used to calculate the wind uplift forces on the building, an arbitrarily high dead load could result in the under design of the connections between purlins and trusses, as well as trusses and columns. Potentially this could result in a design, by statute, which results in an overstress of these connections.
In reality 2×6 roof purlins at 24 inches on center, supporting a 29 gauge steel roof induce an actual dead load of about 1.5 psf (pounds per square foot). The 5 psf requirement is 333% higher than reality.
The Building Code allows for purlins supporting a light gauge steel roof to have a deflection of L/150, rather than the stiffer L/180. Deflection criteria have nothing to do with the structural integrity of the roof, merely esthetics under high loads.
The Code allows for wall girts supporting light gauge steel siding to have a deflection of L/90, rather than the stiffer L/120, as long as brittle finishes (such as plaster or drywall) are not being supported. Again deflection criteria have nothing to do with the structural integrity of the siding, merely esthetics under high loads.
Creating criteria which are counter to the majority of the jurisdictions in the country only creates confusion for RDPs, building providers and contractors, as well as increasing costs (without reciprocal benefits) to building owners. These criteria appear to be arbitrary and capricious in penalizing post frame construction against other forms of building construction.
If the feeling is the Building Code allows RDPs to under design buildings, then the jurisdiction should move the International Code Committee (along with providing rational proof as to why) to change the IBC. If snow load is their concern, the utilization of higher Pg values than have ever been historically seen (while not a reality), would allow for a uniformity of calculations by registered engineers.
 As a member of most every active barndominium group in the social media world, I read all too often how new or prospective barndominium owners proudly proclaim they are or will be building where Building Codes are not enforced.
As a member of most every active barndominium group in the social media world, I read all too often how new or prospective barndominium owners proudly proclaim they are or will be building where Building Codes are not enforced. This became a rather heated topic in a recent social media discussion. Question posed was could an individual draw their own post-frame building plans, take them to an engineer, and have the engineer stamp them.
This became a rather heated topic in a recent social media discussion. Question posed was could an individual draw their own post-frame building plans, take them to an engineer, and have the engineer stamp them. NSPE (National Society of Professional Engineers) Board of Ethical Review has addressed this issue on numerous occasions. For example, in
NSPE (National Society of Professional Engineers) Board of Ethical Review has addressed this issue on numerous occasions. For example, in 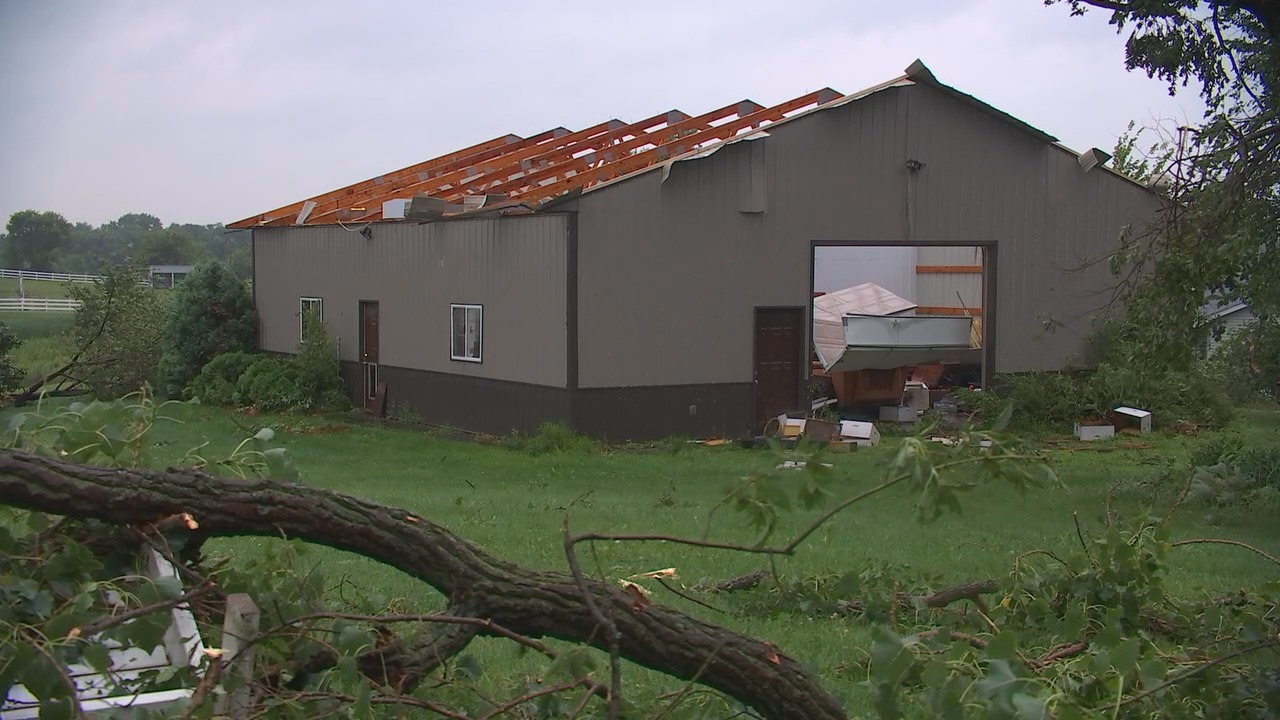
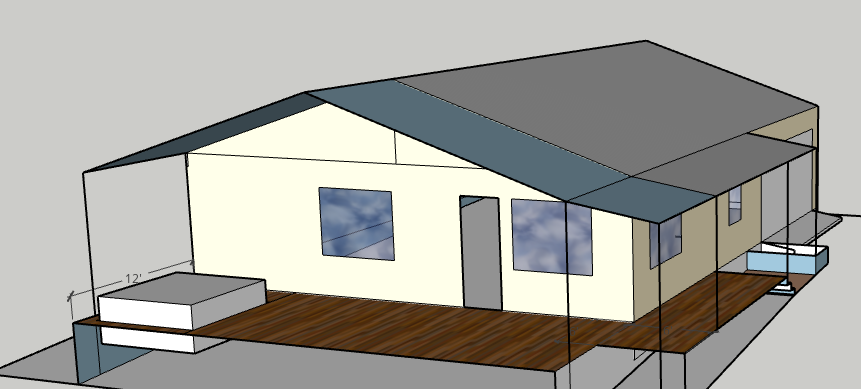
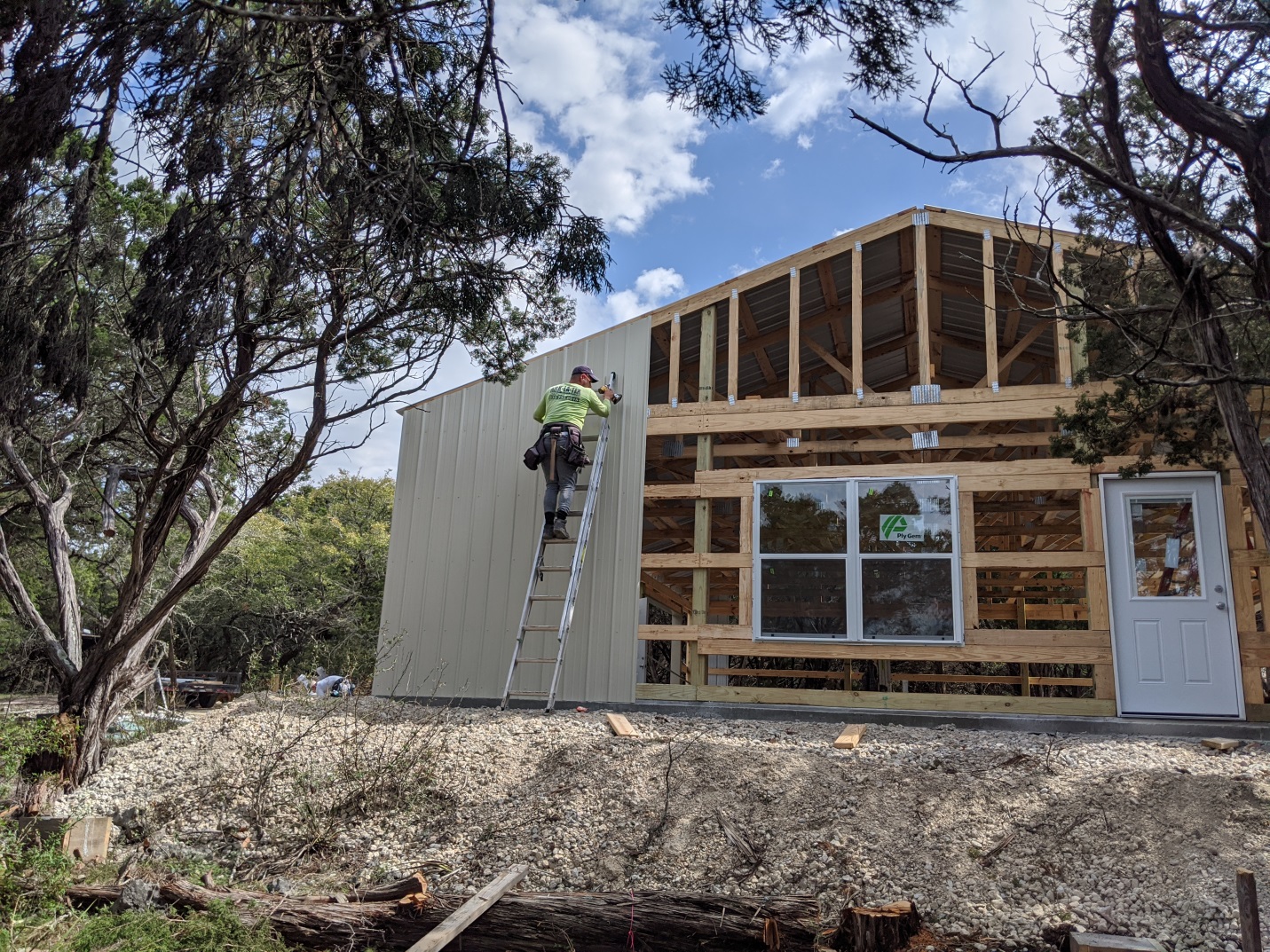
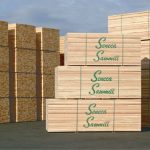 Contractors generally have no qualms about using leftover materials from prior jobs, or purchasing cheaper materials than specified. If you seriously are concerned about material quality, take control yourself. Be aware, when contractors purchase materials for your building, they will mark them up. Paying for materials yourself assures you of not having liens against your property for bills your contractor did not pay.
Contractors generally have no qualms about using leftover materials from prior jobs, or purchasing cheaper materials than specified. If you seriously are concerned about material quality, take control yourself. Be aware, when contractors purchase materials for your building, they will mark them up. Paying for materials yourself assures you of not having liens against your property for bills your contractor did not pay.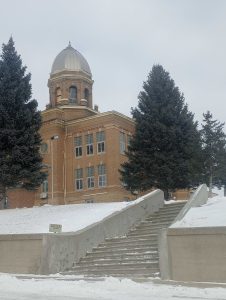 Hiring a contractor? Then, standards for workmanship should be clearly specified. For post-frame buildings this would be Construction Tolerance Standards for Post-Frame Buildings (ASAE Paper 984002) and Metal Panel and Trim Installation Tolerances (ASAE Paper 054117). Depending upon scope of work, other standards may apply such as ACI (American Concrete Institute) 318, ACI Concrete Manual and APA guidelines (American Plywood Association).
Hiring a contractor? Then, standards for workmanship should be clearly specified. For post-frame buildings this would be Construction Tolerance Standards for Post-Frame Buildings (ASAE Paper 984002) and Metal Panel and Trim Installation Tolerances (ASAE Paper 054117). Depending upon scope of work, other standards may apply such as ACI (American Concrete Institute) 318, ACI Concrete Manual and APA guidelines (American Plywood Association).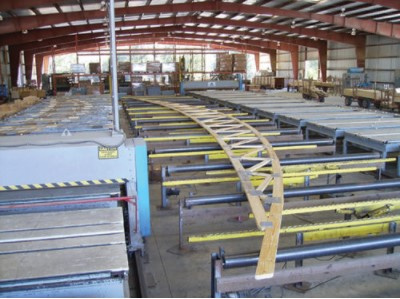
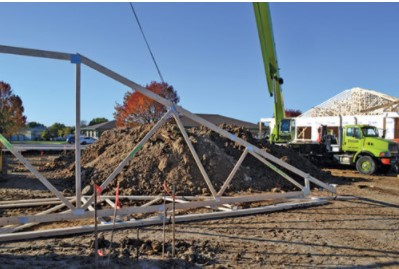
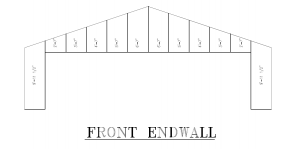 Your hay barns happen to be a worst case scenario when it comes to sound structural design of a post frame building:
Your hay barns happen to be a worst case scenario when it comes to sound structural design of a post frame building: 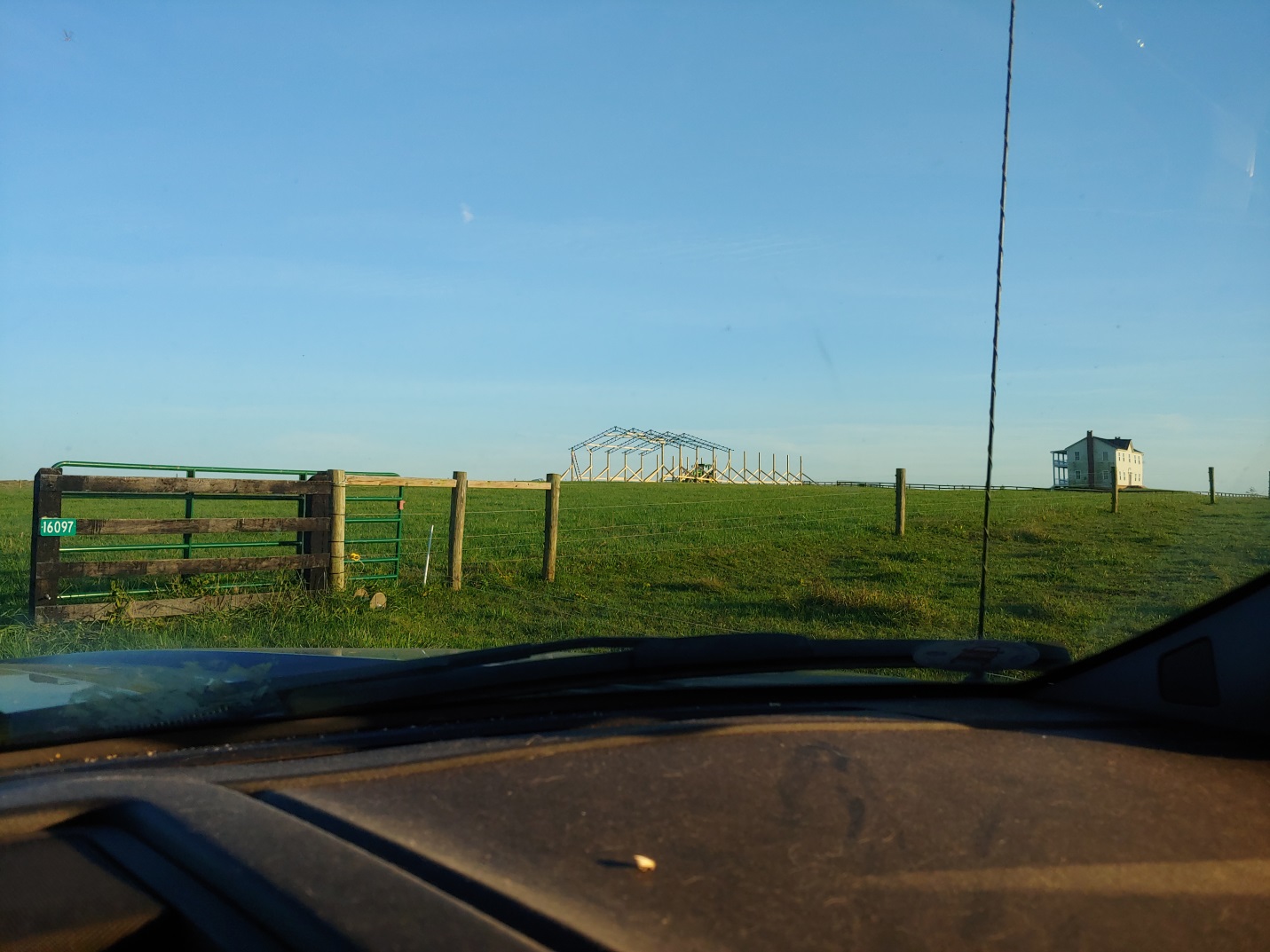
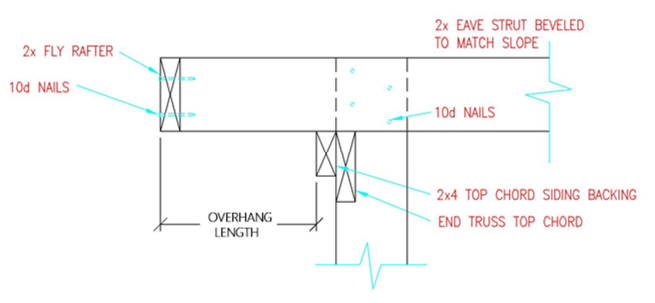
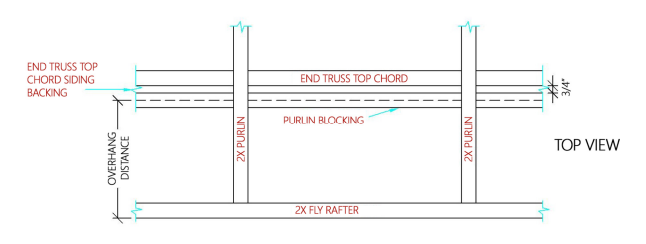
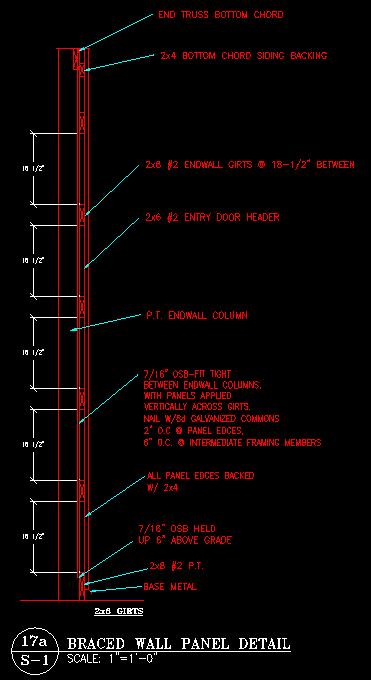 For cases where strength of steel skin is not adequate to support loads, the International Building Code (IBC) provides for wall panels to be braced by adding either Oriented Strand Board (OSB) or plywood. This most often occurs when a wall (or walls) have large amounts of openings (doors and windows) or in cases where buildings are tall and narrow, or very long (usually width of three to four times building length). An engineer can determine the applicability of this as a design solution. Installation of added sheathing is generally fairly simple and requires (in most cases) minimal extra framing materials.
For cases where strength of steel skin is not adequate to support loads, the International Building Code (IBC) provides for wall panels to be braced by adding either Oriented Strand Board (OSB) or plywood. This most often occurs when a wall (or walls) have large amounts of openings (doors and windows) or in cases where buildings are tall and narrow, or very long (usually width of three to four times building length). An engineer can determine the applicability of this as a design solution. Installation of added sheathing is generally fairly simple and requires (in most cases) minimal extra framing materials.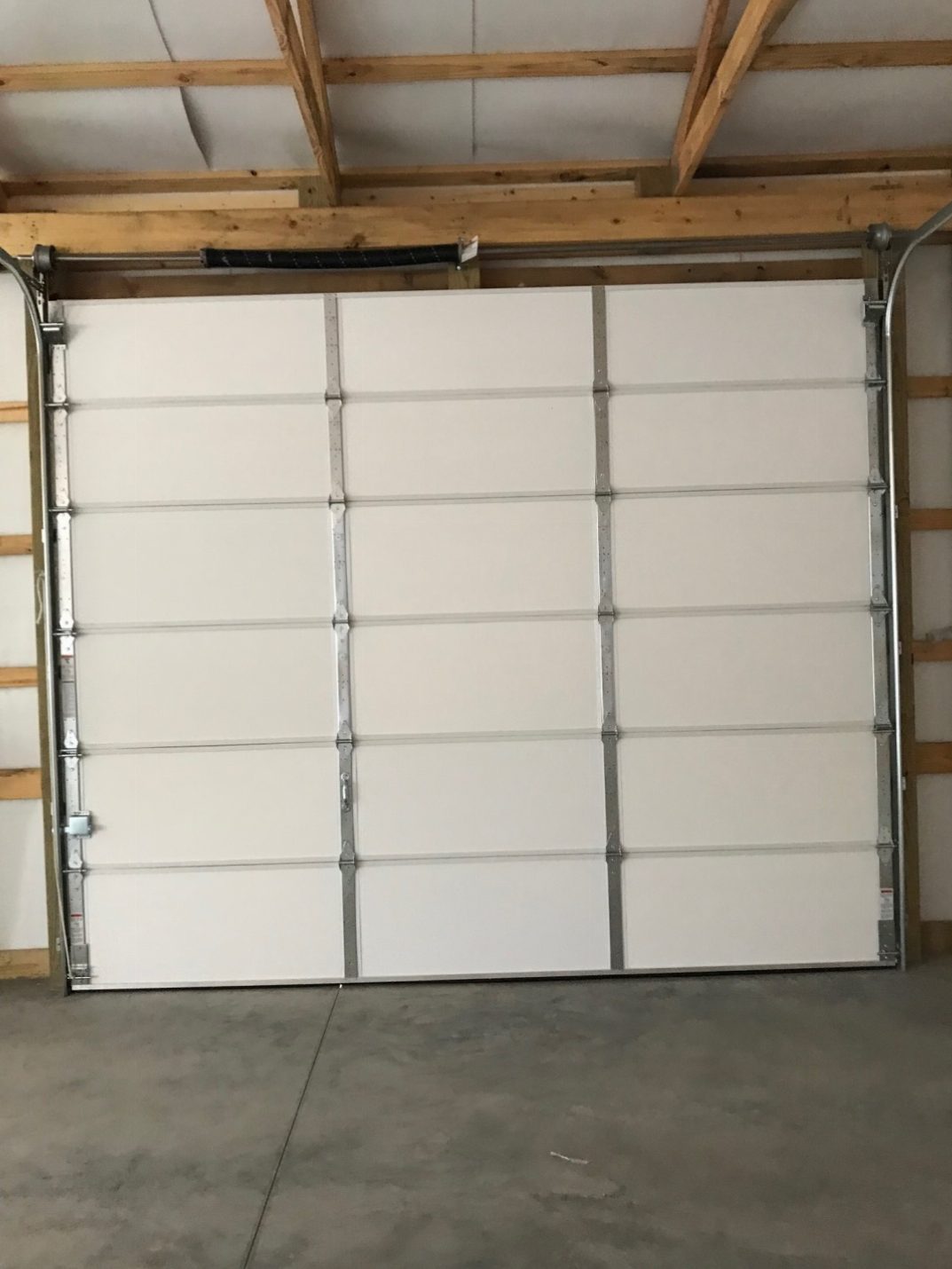

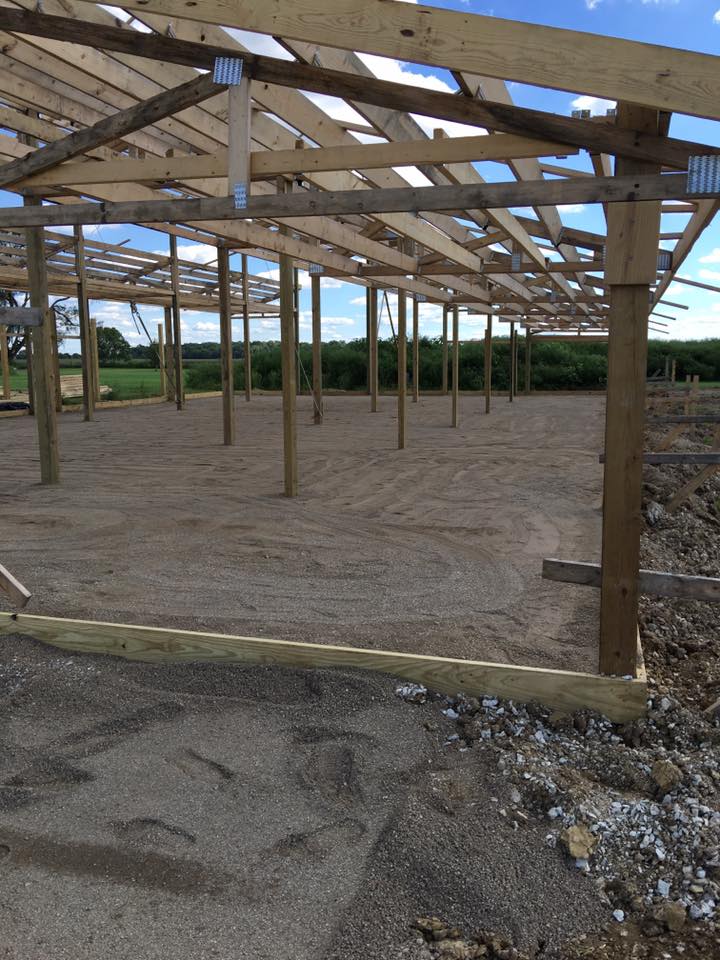
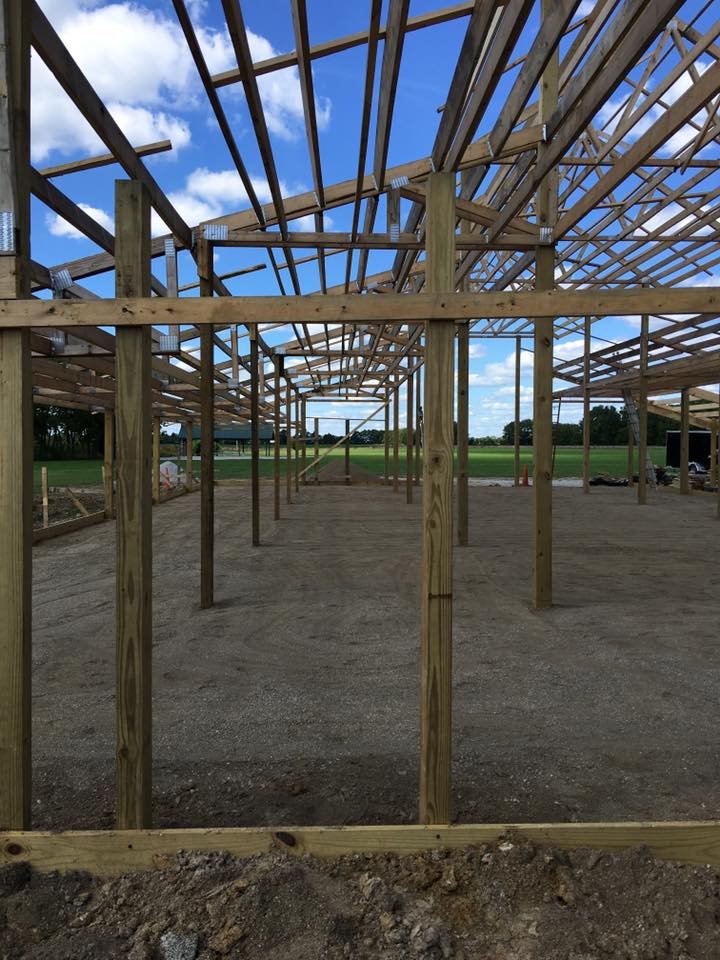
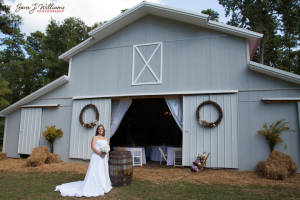 In my humble opinion, a majority of these builders who had to change their construction were probably not building Code conforming structures! Think about this if you are considering investing in a post frame building from ANY builder.
In my humble opinion, a majority of these builders who had to change their construction were probably not building Code conforming structures! Think about this if you are considering investing in a post frame building from ANY builder.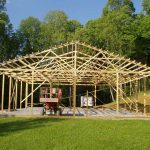 The span of the 1st section (north side), would need to be 18ft. If I used a triple truss at 18 ft. and 2×8 purlins would I be able to get this to work. I will be using a metal roof the 30 ft. wall will have a 16 ft. door and 9 ft. door Eve entry. I know it’s not optimal. But to get a lift inside the garage it will be a must to get this span. Also my garage door will follow the roof line. In the 18 ft. area it will be hung from the purlins. A winch will be used as an opener. Also attached to the purlins but boxed to prevent movement.”
The span of the 1st section (north side), would need to be 18ft. If I used a triple truss at 18 ft. and 2×8 purlins would I be able to get this to work. I will be using a metal roof the 30 ft. wall will have a 16 ft. door and 9 ft. door Eve entry. I know it’s not optimal. But to get a lift inside the garage it will be a must to get this span. Also my garage door will follow the roof line. In the 18 ft. area it will be hung from the purlins. A winch will be used as an opener. Also attached to the purlins but boxed to prevent movement.”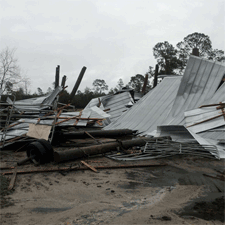 Of course somewhere along the discussion between the Building Designer and the client this statement always seems to come up:
Of course somewhere along the discussion between the Building Designer and the client this statement always seems to come up: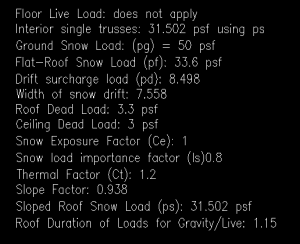
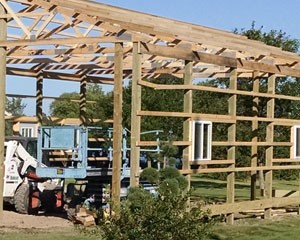 DEAR POLE BARN GURU: Pole Barn Guru, do you have to have girt under end trusses. End trusses setting on 2×12 from header and nailed to 6×6 pole with 2×6 blocking below trusses 24″o.c. sheated header 3 2×12 notch blocked and clipped. STEVE in CHEYENNE
DEAR POLE BARN GURU: Pole Barn Guru, do you have to have girt under end trusses. End trusses setting on 2×12 from header and nailed to 6×6 pole with 2×6 blocking below trusses 24″o.c. sheated header 3 2×12 notch blocked and clipped. STEVE in CHEYENNE