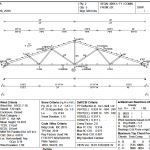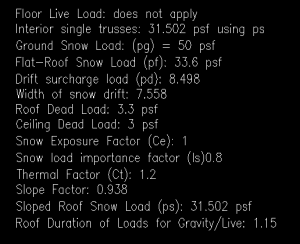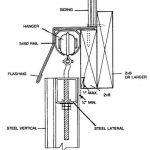This week the Pole Barn Guru answers questions about installing solar panels on the roof, the “squaring” of a building, and rotting of posts.
 DEAR POLE BARN GURU: Will a Pole Barn roof be able to hold solar panels? CARMEN in ORANGEVALE
DEAR POLE BARN GURU: Will a Pole Barn roof be able to hold solar panels? CARMEN in ORANGEVALE
DEAR CARMEN: We can have your new post frame building engineered to support any amount of snow load, as well as any weight of solar panels, or other materials or systems you might want to either place upon, in, or hang from the roof system, and of course the building frame which supports it.
DEAR POLE BARN GURU: We purchased our home and it has an unfinished pole barn. I was told it was stopped due to not being square by the township. What I have found is it is 18x48x14ft tall. I would like to add on to it and finish it which would require a 12×48 lean to and the rest of the materials to finish the building is this something you would consider quoting? JAMES in CEDAR SPRINGS

DEAR JAMES: Our hope will be “square by the township” merely means prior owner neglected to acquire needed permits (rather than building as constructed happens to be out of square). Before moving forward you should be visiting your township planning and building departments to determine exactly what issues exist. It could be your unfinished pole barn has been started in a disallowed portion of your property.
Once you have cleared things up with your officials, we could provide structural plans and materials for an attached lean to (again providing it meets with your Planning Department’s requirements).
DEAR POLE BARN GURU: One of my clients sent me this reply, can you sent me a link or information to answer his question: “As I have researched pole barns many folks talk about not setting the pole in concrete due to rot from water?”
 Thanks. GREGG (a Hansen Pole Buildings’ Designer)
Thanks. GREGG (a Hansen Pole Buildings’ Designer)
DEAR GREGG: I would sure like to see scientific proof from these “many folks”. Properly pressure preservative treated columns rotting from any cause would be just another old wives’ tale (no offense meant to old wives).
Another urban myth debunked here:
https://www.hansenpolebuildings.com/2018/07/isolating-pole-barn-poles-from-concrete-slabs/









