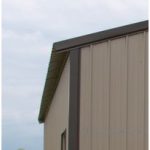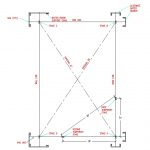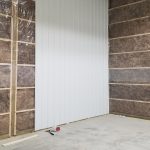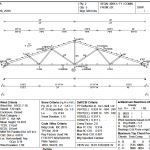This Wednesday the Pole Barn Guru answers reader questions about what trim to use on building corners, an issue of installing metal to roof that is extremely out of square, and best options to insulate a building.
 DEAR POLE BARN GURU: Good afternoon! Looking to see what trim to use on the corners? https://www.hansenpolebuildings.com/2015/10/horizon-steel-siding/ Sincerely, KYLEIGH
DEAR POLE BARN GURU: Good afternoon! Looking to see what trim to use on the corners? https://www.hansenpolebuildings.com/2015/10/horizon-steel-siding/ Sincerely, KYLEIGH
DEAR KYLEIGH: Order standard Corner Trims and place pre-formed foam Outside Closure strips between horizontal steel siding and trims.
 DEAR POLE BARN GURU: How much more difficult would it be to put the metal roof on if you can’t square the roof trusses. Because the posts were not cemented in properly. We are 8′ out of square on a 24’x50′. Would it be possible to square being that far out? TOM in BLOOMSBURG
DEAR POLE BARN GURU: How much more difficult would it be to put the metal roof on if you can’t square the roof trusses. Because the posts were not cemented in properly. We are 8′ out of square on a 24’x50′. Would it be possible to square being that far out? TOM in BLOOMSBURG
DEAR TOM: I want my roof planes to be square within 1/8th inch before attempting to run steel. At 8′ out of square, I would have pulled out all offending posts and started over again. What you have will be impossible to properly roof and would require cutting every sheet of steel at eaves to even get a straight overhang line.
 DEAR POLE BARN GURU: Just finished 40x60x16 pole barn and am looking to insulate. Building wrap was installed on exterior walls and roof has double bubble. Wondering how to manage moisture inside the building. Slab is insulated under as well as a vapor barrier. Interior walls and ceiling will be finished with steel liner panel. I’d like to spray foam entire building with open cell spray foam walls and roof deck. Would I need to install a vapor barrier between foam and steel liner panels? Building has attic trusses and the room will also be conditioned separately from garage space. Thanks KYLE in COXSACKIE
DEAR POLE BARN GURU: Just finished 40x60x16 pole barn and am looking to insulate. Building wrap was installed on exterior walls and roof has double bubble. Wondering how to manage moisture inside the building. Slab is insulated under as well as a vapor barrier. Interior walls and ceiling will be finished with steel liner panel. I’d like to spray foam entire building with open cell spray foam walls and roof deck. Would I need to install a vapor barrier between foam and steel liner panels? Building has attic trusses and the room will also be conditioned separately from garage space. Thanks KYLE in COXSACKIE
DEAR KYLE: I would not spray foam to building wrap, as it causes more problems than it solves. https://www.hansenpolebuildings.com/2020/04/spray-foam-insulation-3/
For walls, I would use unfaced rock wool batts, with a well-sealed interior vapor barrier. You do not need a vapor barrier between ceiling liner panels and attic spray foam. Personally, I would blow in fiberglass above ceiling liner panels and ventilate the dead attic space.
It might be necessary to mechanically dehumidify your building.
 DEAR POLE BARN GURU:
DEAR POLE BARN GURU: 
 Thanks. GREGG (a Hansen Pole Buildings’ Designer)
Thanks. GREGG (a Hansen Pole Buildings’ Designer)





