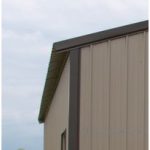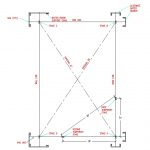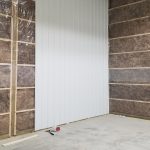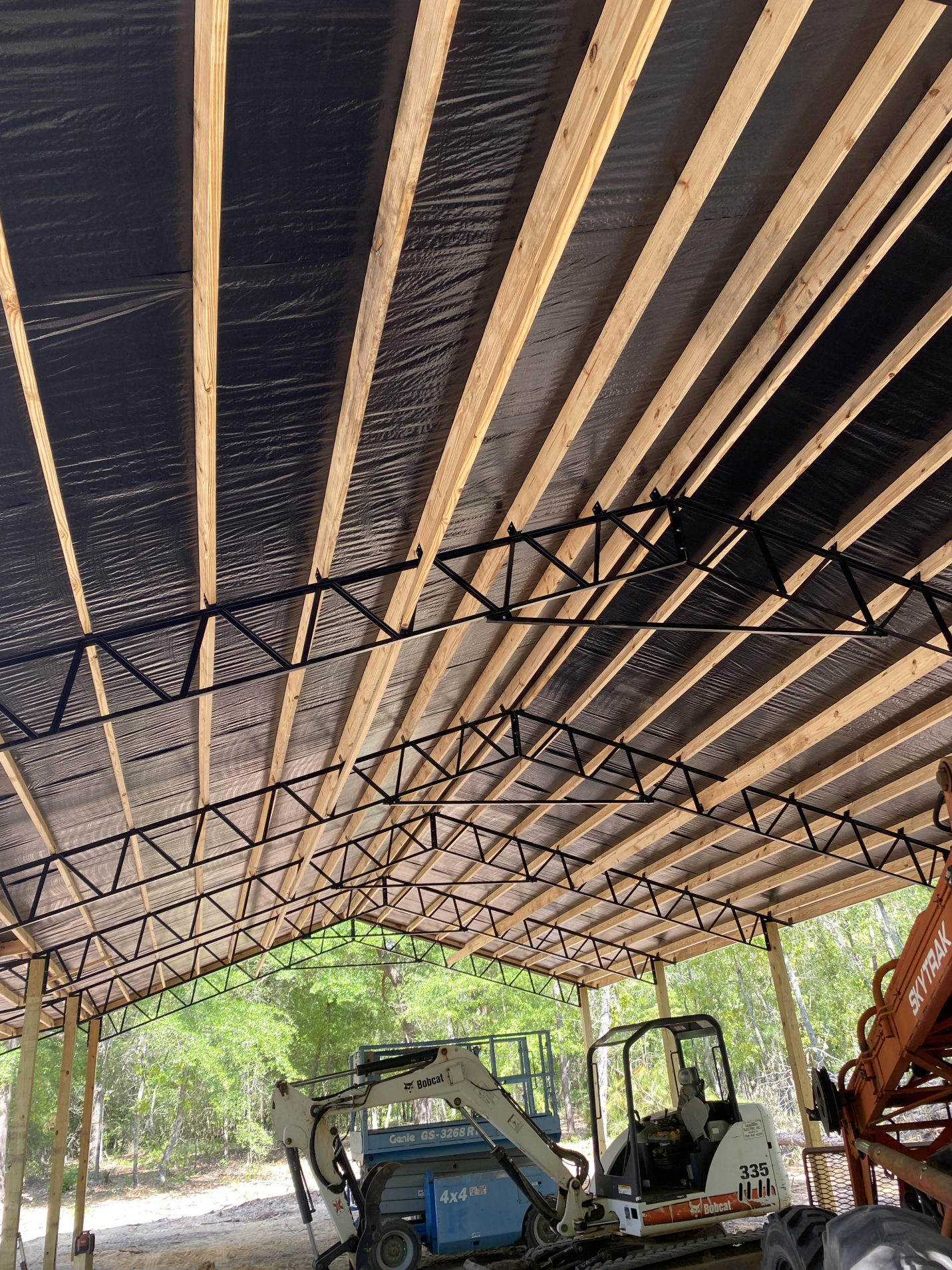Think About Barndominium Insulation BEFORE Building
Regular readers are probably beginning to wonder why I have so many requests for information on how to insulate buildings AFTER they have been erected.
Me, too.
Insulation is crucial to your barndominium’s long term thermal performance. Doing it wrong can be expensive, both up front, as well as over lifetime of heating and/or cooling.
Reader JAMES in MILTON writes:
“Hello, I could really use your advice. I’m having a 48′ x 48′ wood barn built in Georgia with a 1,200 square foot apartment/ loft on the second floor. The purlins on the barn will be 8″ thick with 24″ spacing (center to center). The barn’s ceiling will be attached to the bottom (interior) side of the purlins. Plywood, the roofing underlayment, and the metal roof will be installed to the top (outer) side of the purlins. I’m looking to put insulation in-between the purlins to achieve (as close to) an r-40 insulation rating. Originally, I was going to get 2″ r-10 foam board insulation and layer them in between the purlins (up to the 8″), but prices for form board insulation increased again in my area and is having me rethink my plan (went from $40 to $60 a sheet). Plus, I would have to cut each foam board to fit in between the purlins, which is time consuming. I’m considering other options, but really don’t have the construction background to know which direction to go. From what I’ve read online, my setup would be an unvented space, limiting my options to spray foam (closed cell), foam board insulation or structural insulated panels (which goes on top of and not in between the purlins). I’ve also read I could install a layer of closed cell spray foam inside the purlins cavity but against the underside of the plywood. Afterwards, fill the rest of the purlin cavity with an air permeable insulation, such as faced fiberglass batts insulation. But I’m not sure if this option still requires venting. What is the best option when installing insulation in between purlins? Would foam board insulation work well? If so, other than cutting to size, would I have to do anything else? Thank you in advance for your help.”
Mike the Pole Barn Guru says:
 Welcome to challenges of trying to get adequate insulation when finishing the underside of roof purlins.
Welcome to challenges of trying to get adequate insulation when finishing the underside of roof purlins.
Fulton County is Climate Zone 3A. 2021 IEEC requires ceilings to have a minimum R-49 – going to be tough to get unless you were to closed cell spray foam on the entire cavity.
You could do 2″ of closed cell spray foam directly to the underside of your roof deck (R-14), then fill the balance of the cavity with unfaced rockwool batts (roughly R-17). You do not want a vapor barrier below batts as this would trap air between two vapor barriers. Kraft facing on fiberglass batts is a vapor barrier and fiberglass is negatively affected by any moisture (even 1.5% moisture content can reduce R value by 50%).
Foam board will be highly labor intensive, difficult to air seal, provides a lesser R value than the same thickness of closed cell spray foam and at $60 a sheet, is approaching price of spray foam.
Another option would be to fill the cavity with unfaced rockwool batts (roughly R-23) then add two layers of 2″ R-10 foam board below purlins before your interior finish. It might be difficult to source rockwool batts 7-1/4″ thick, so may require doubling 3-1/2″ batts.
 DEAR POLE BARN GURU: Good afternoon! Looking to see what trim to use on the corners?
DEAR POLE BARN GURU: Good afternoon! Looking to see what trim to use on the corners?  DEAR POLE BARN GURU: How much more difficult would it be to put the metal roof on if you can’t square the roof trusses. Because the posts were not cemented in properly. We are 8′ out of square on a 24’x50′. Would it be possible to square being that far out? TOM in BLOOMSBURG
DEAR POLE BARN GURU: How much more difficult would it be to put the metal roof on if you can’t square the roof trusses. Because the posts were not cemented in properly. We are 8′ out of square on a 24’x50′. Would it be possible to square being that far out? TOM in BLOOMSBURG DEAR POLE BARN GURU: Just finished 40x60x16 pole barn and am looking to insulate. Building wrap was installed on exterior walls and roof has double bubble. Wondering how to manage moisture inside the building. Slab is insulated under as well as a vapor barrier. Interior walls and ceiling will be finished with steel liner panel. I’d like to spray foam entire building with open cell spray foam walls and roof deck. Would I need to install a vapor barrier between foam and steel liner panels? Building has attic trusses and the room will also be conditioned separately from garage space. Thanks KYLE in COXSACKIE
DEAR POLE BARN GURU: Just finished 40x60x16 pole barn and am looking to insulate. Building wrap was installed on exterior walls and roof has double bubble. Wondering how to manage moisture inside the building. Slab is insulated under as well as a vapor barrier. Interior walls and ceiling will be finished with steel liner panel. I’d like to spray foam entire building with open cell spray foam walls and roof deck. Would I need to install a vapor barrier between foam and steel liner panels? Building has attic trusses and the room will also be conditioned separately from garage space. Thanks KYLE in COXSACKIE






