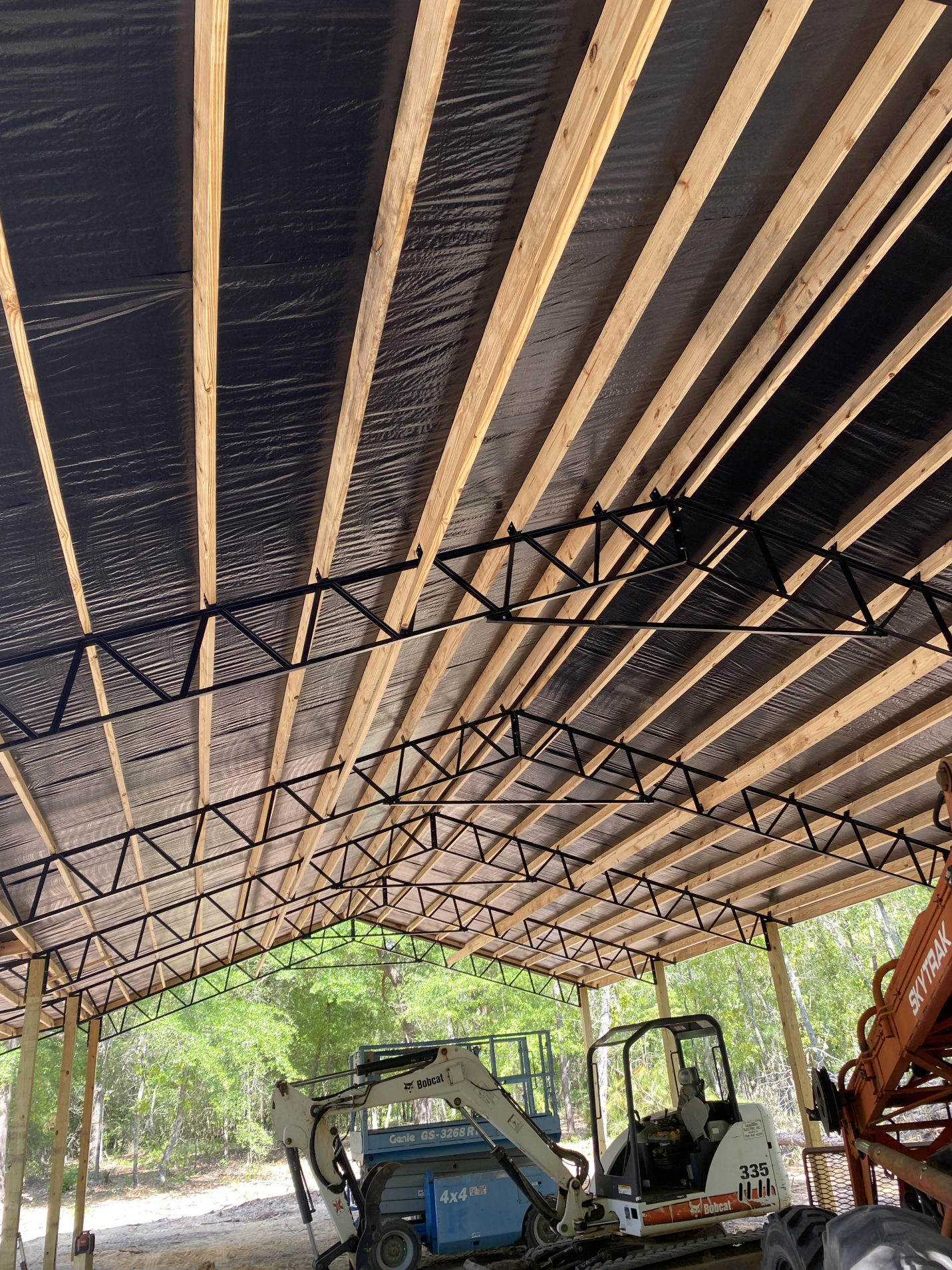Insulating an Apartment in a Steel Truss Pole Barn
Reader JONATHAN in AUGUSTA writes:
“First of all, thank you for having a wonderful resource put together in one place for fellow DIYers such as myself. I am currently in the process of constructing a 30x60x11 pole barn. So far I have the roof put up; metal trusses with 2×6 wood purlins, synthetic underlayment and metal R panel. I will be building a 30×24 “apartment” inside, think box inside of a building with the remainder being used as a shop. 3 sides of the apartment will be the exterior walls of the pole barn with the 4th side splitting the barn almost in half. I will have mechanical ventilation in the form of an exhaust fan cut into the side of the building sized to the 30×36 portion with an appropriately sized louver that I intend on using when necessary when working in the shop. The apartment will have HVAC. I am looking for the best method to insulate the roof. Vented/unvented? Spray foam? Radiant barrier nailed to the bottom of the purlins? I plan to house wrap the walls and install Rockwool to insulate them but was unsure about the roof. There are so many conflicting methods out there I just want to get it right the first time. I am in a hot humid part of the south. I look forward to your thoughts on this and thank you in advance for any advice.”
Mike the Pole Barn Guru advises:
Thank you for your kind words. Obviously we are somewhat self-serving as many of our blog readers understand Hansen Pole Buildings caters to those who want to DIY and realize there is a good chance we can assist them in reaching their ultimate goals, without undue road bumps and pot holes.
You have some challenges happening here (aka pot holes), in part due to your choice of roof systems. Those trusses are not designed for a ceiling and 2×6 roof purlins at this span will deflect too far to allow for sheetrock to be applied to them, or to give an adequate depth insulation cavity.
If I was in your position, I would frame in 8 or 9 foot tall walls for apartment area, with ceiling joists above. I would then use unfaced rock wool batts between ceiling joists to R-30 (Climate Zones 0 and 1) or R-49 (Zones 2 and 3). Use 5/8″ Type X sheetrock for apartment ceiling and wall between apartment and shop (personally I like 5/8″ everywhere).
Ventilate balance of building otherwise you will most probably experience condensation challenges.








Hello, we are interested in a quote
looking for a pole barn package steel trusses
100 X 100
120 Wind
40lb snow load
steel web trusses
I’ve been looking for a reliable provider for steel web trusses spanning over 60′ for years – have not found one yet. One of our Building Designers will be reaching out to you to discuss your building needs.