Category Archives: Uncategorized
Stamped Engineered Plans, No Foundation, and Economical Builds
Posted by The Pole Barn Guru on 07/02/2025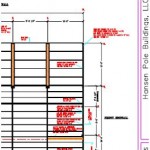
This week the Pole Barn Guru answers reader questions about Hansen providing stamped engineered plans, buildings with “no foundation,” and if a two story or single story structure is more economical to build. DEAR POLE BARN GURU: Do you supply stamped engineering plans for building inspection purposes? DOUG in BENEZETTE DEAR DOUG: Every building we […]
Read more- Categories: Building Department, Constructing a Pole Building, Pole Barn holes, Pole Barn Planning, Concrete, Barndominium, Footings, Shouse, Budget, Professional Engineer, floorplans, Pole Barn Questions, Columns, Pole Barn Design
- Tags: Engineer Sealed Plans, Pole Barn Foundations, Wet Set Brackets, Embedded Columns, Stamped Plans, Footings, Plans
- No comments
Integral Condensation Control
Posted by The Pole Barn Guru on 06/19/2025
With steel roofing for barndominiums, shouses and post frame (pole) buildings comes condensation. When atmospheric conditions (in this case temperature and humidity) reach dew point, air’s vapor is able to condense to objects colder than surrounding air temperature. Once vapor condensing occurs, droplets are formed on cool surfaces. This is partly why warming a vehicle’s […]
Read moreWide Clearspan Barndominium Floors
Posted by The Pole Barn Guru on 06/12/2025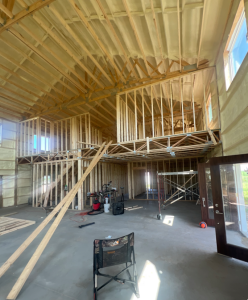
Wide Clearspan Barndominium Floors Multi-story post frame barndominiums are embracing a great feature found in better stick framed homes – engineered prefabricated wood floor trusses. Loyal reader RICK in MONTICELLO writes: “First off, thanks for sharing your knowledge and experience in the blog and answering questions regarding post frame construction with us laymen! It is […]
Read morePole Barn House Planning, Financing for a Shouse, and Notching a Glulam
Posted by The Pole Barn Guru on 06/04/2025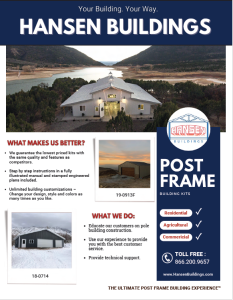
This Wednesday readers of “Ask the Guru” are advised in areas of planning for a pole barn house, VA financing for a duplex or shouse, and the best method of notching a glulam for truss support. DEAR POLE BARN GURU: Can you send me some images and quotes for pole barn houses for 7,000? TAMARRA […]
Read more- Categories: Budget, Columns, Pole Barn Homes, Barndominium, Pole Barn Questions, Pole Barn Design, Shouse, Pole Building How To Guides, Shouse, Pole Barn Planning, Trusses
- Tags: Va Loan, Glulam Notch, Post Frame Home, Shouse, Post Frame Costs, Post Frame House Planning, Pole Barn Financing
- No comments
Post Frame Glulaminated Columns
Posted by The Pole Barn Guru on 06/03/2025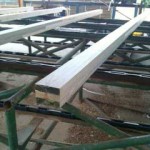
Post Frame and Glulaminated Columns When it comes to using glulaminated columns in post frame buildings, most envision ones where lower portions (usually six to 10 feet) are pressure preservative treated and upper remain untreated. Most of these are products of highly graded Southern Pine and/or MSR (Machine Stress Rated) or MEL (Machine Evaluated Lumber). […]
Read more- Categories: Uncategorized
- Tags: Glulam Beams, Glulaminated Columns, ICC-ESR Code, Fiberstress In Bending, Premium Appearance
- No comments
Owner Barndominium Builder Construction Loans
Posted by The Pole Barn Guru on 05/20/2025
Owner-Barndominium Builder Construction Loans Qualifying for owner-barndominium builder construction loans can be a daunting task. Given 2007-2008’s housing market downturn, owner-builder construction loans are increasingly hard to get but not impossible. An owner-builder is a property owner who serves as general contractor on their own project. A General contractor coordinates everything from budget to hiring subcontractors. […]
Read moreBarndominium Electrical Outlets
Posted by The Pole Barn Guru on 05/06/2025
Barndominium Electrical Outlets No matter how many electrical outlets I plan for, it feels as if there were never enough where I really need them. There are some basic minimum rules, however when planning your barndominium or shop/house – think about places you might need more than these requirements. It is much easier to have […]
Read moreMonolithic Slab, Column Spacing and Girt Sizes, and Building Costs
Posted by The Pole Barn Guru on 01/29/2025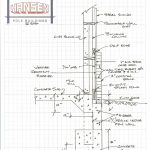
This Wednesday the Pole Barn Guru answers reader questions about pouring a monolithic slab in Iowa, a question about columns spacing and girts sizing, and what the costs to build a garage with living quarters above might be. DEAR POLE BARN GURU: I’m building a barndominium in Iowa and I wonder if I can do […]
Read more- Categories: Budget, Columns, Lofts, Pole Barn Questions, Pole Barn Homes, Pole Barn Design, Pole Building How To Guides, Barndominium, Pole Barn Planning, Shouse, Shouse, Building Interior, floorplans
- Tags: Girt Sizes, Girts Spacing, Garage With Living Quarters, Column Spacing, DIY, Frost Depth, Bookshelf Girts, Monolithic Slab
- No comments
Costs to Finish Kit, Rebuild or New Build, and Size Recommendation
Posted by The Pole Barn Guru on 01/22/2025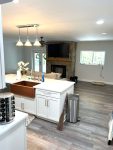
This week’s ask the Guru answers reader questions about the costs accrued to finish a home after investing in a kit, performing an extensive remodel on an existing barn or tear down and build a new structure, and a building size recommendation for a grow facility. DEAR POLE BARN GURU: After purchasing large kit for […]
Read more- Categories: Rebuilding Structures, Building Interior, Budget, Professional Engineer, Pole Barn Questions, Barndominium, Pole Barn Design, Shouse, Constructing a Pole Building, Pole Building How To Guides, floorplans, Pole Barn Planning, Building Contractor
- Tags: Bardominium Costs, Post Frame Finish Costs, Post Frame Rebuild, Building Sizes, Post Frame Costs, Licensed Design Professional, Professional Registered Engineer
- No comments
Board & Batten Steel Siding
Posted by The Pole Barn Guru on 01/14/2025
Board & Batten Steel Siding Board & Batten siding has seen a resurgence in residential and agricultural design in recent years, and rightfully so as many building and builders crave classical aesthetics of rural farmhouse design. A challenge, though, is wooden board & batten is still susceptible to rot, insect damage, cracking, and various other […]
Read more- Categories: Pole Barn Questions, Barndominium, Pole Barn Design, Shouse, Building Styles and Designs, Constructing a Pole Building, Pole Barn Planning, Pole Building Siding, Alternate Siding
- Tags: Alternative Siding, Steel Board And Batten, Central States Steel, Board And Batten Siding, Post Frame Siding, Pole Barn Siding
- No comments
Exploring the New Component Warning Notice
Posted by The Pole Barn Guru on 01/02/2025
Exploring the New Component Warning Notice Originally Published by: SBCA Magazine by Kent Pagel — November 12, 2024 SBCA appreciates your input; please email us if you have any comments or corrections to this article. Editor’s Note: Kent Pagel is SBCA’s Legal Counsel and is a partner with the Houston, Texas firm of Pagel, Davis […]
Read moreA Christmas Message
Posted by The Pole Barn Guru on 12/31/2024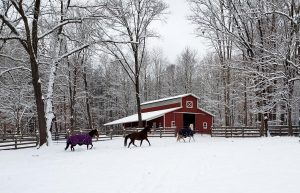
A Christmas Message This was just too heart warming to not share. Mike, Merry Christmas to you and to all your family and co-workers. THANK YOU for all the wise words (not just about buildings) you publish as the Guru. Hardly a day goes by that I don’t check your blog after 8 am. even […]
Read more- Categories: Columns, Pole Barn Homes, Uncategorized, Post Frame Home, Pole Barn Design, Barndominium, Building Styles and Designs, floorplans, Constructing a Pole Building, Pole Barn Planning, Pole Barn Structure, Budget
- Tags: Post Frame Home, Cost Efficient, , Affordable Housing, Post Frame Building
- No comments
The Advantages of Post Frame Construction
Posted by The Pole Barn Guru on 12/17/2024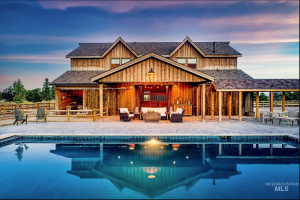
The Advantages of Post Frame Construction My friend Randy Chaffee wrote this and it is deserving of being shared. Let’s dive into post frame (Pole Barn) construction. It’s a game-changer when it comes to durability, cost-effectiveness and speed. Forget the old days of just housing livestock or farm equipment. Today’s post frame structures are the […]
Read more- Categories: Trusses, Building Interior, Budget, Uncategorized, Pole Barn Questions, Columns, Pole Barn Design, Pole Barn Homes, Roofing Materials, Barndominium, Constructing a Pole Building, Shouse, Pole Building How To Guides, floorplans, Pole Barn Planning
- Tags: Design Options, Post Frame Roofing, Post Frame Siding, Design Flexibility, Post-Frame, Post Frame Building Advantages
- No comments
Adding Insulation, Financing, and Adding a Ceiling
Posted by The Pole Barn Guru on 12/04/2024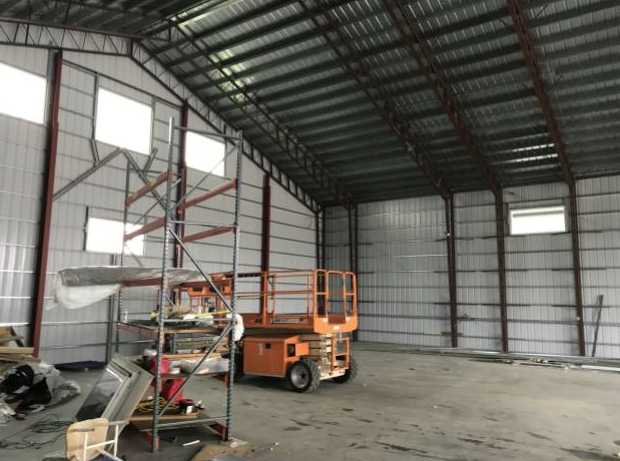
This Wednesday the Pole Barn Guru answers reader questions about options for insulation of an existing steel building, financing options for a post frame home, and adding a ceiling to an existing barn. DEAR POLE BARN GURU: I have a preexisting steel building with no insulation. I am looking for affordable methods to insulate the […]
Read more- Categories: Trusses, Ventilation, Rebuilding Structures, Building Interior, Budget, Insulation, Pole Barn Questions, Pole Barn Heating, Pole Barn Design, Barndominium, Pole Barn Planning, Shouse
- Tags: Post Frame Financing, Ceilings, Ceilng Joists, Spray Foam Insulation, Post Frame Home, Insulation
- No comments
Air Sealing Your Post Frame Barndominium
Posted by The Pole Barn Guru on 12/03/2024
Unless someone reincarnates Nikola Tesla (and he is sane) chances are good energy costs are not going to decrease. Air sealing your post frame barndominium or shouse increases your comfort by reducing drafts and cycle time your heating and cooling systems are running. Air sealing your barndominium reduces humidity increasing comfort levels. A drafty barndominium […]
Read more- Categories: Pole Barn Planning, Steel Roofing & Siding, Pole Barn Homes, Post Frame Home, Insulation, Barndominium, Pole Barn Design, Shouse, Pole Building How To Guides
- Tags: WRB, Vapor Barrier, Inside Closure Strips, Air Sealing, R-14 Insulation, Weather Resistant Barrier, Self-adhesive Sealant Tape, Sill Gaskets, Closed Cell Spray Foam, Closed Cell Spray Foam Insulation, F
- No comments
Garage Door Maintenance Tips
Posted by The Pole Barn Guru on 10/24/2024
Garage Door Maintenance The garage door is designed to last for years, but routine maintenance is required from time to time to catch minor issues before they develop into a larger problem that could result in a costly repair or even complete replacement of the garage door. In particular the moving parts such as the […]
Read moreA Stand Alone Building, Drip Stop in High Dust, and Sliding Door Replacement
Posted by The Pole Barn Guru on 10/09/2024
This Wednesday the Pole Barn Guru answers reader questions about the pitfalls of trying to build a stand alone building within a steel building, drip stop use in high dust environments, and the replacement of two sliding doors in Lester Prairie. DEAR POLE BARN GURU: Good evening, I’m at my wits end. We have had […]
Read more- Categories: Pole Barn Planning, Post Frame Home, Pole Building Siding, Barndominium, Ventilation, Shouse, Insulation, Building Drainage, Shouse, Pole Barn Questions, Rebuilding Structures, floorplans, Pole Barn Design, Building Interior, Building Department, Roofing Materials, Constructing a Pole Building, Pole Barn Heating
- Tags: Shouse, Sliding Doors, Pole Barn Shouse, Drip Stop Condensation Control, Engineered Post Frame Home, Pole Barn Sliding Doors, Drip Stop
- No comments
Never Miss a Purlin Again
Posted by The Pole Barn Guru on 09/26/2024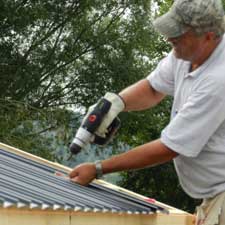
There is nothing much more frustrating than a leaking brand new steel roof. In my humble opinion, most (if not all) steel roof leaks caused by errant screws could be avoided by simply following instructions and pre-drilling roof panels. Loyal reader MONTE in FRANKTOWN writes: “I’m asking for your opinion on the need for a […]
Read morePosts, Trusses and Costs, Slab Thermal Movement, and a Name
Posted by The Pole Barn Guru on 09/25/2024
This Wednesday the Pole Barn Guru answers reader questions about use of one’s own posts, metal vs wood trusses, and cost of trusses, sealer for slab thermal movement, and what the proper name of a garage, storage, and living quarters would be. DEAR POLE BARN GURU: The barn is to be built in 78594. 60x40x15 […]
Read more- Categories: Pole Barn Planning, Barndominium, Trusses, Concrete, Shouse, Building Interior, Shouse, Budget, Pole Barn Questions, Pole Barn Design, Constructing a Pole Building, RV Storage
- Tags: Concrete Sealant, Trusses, Shouse, Columns, RV Storage, Barndominium, Post-Frame, Slab Insulation
- No comments
Barn Doors? Houses? Materials!
Posted by The Pole Barn Guru on 09/18/2024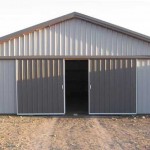
DEAR POLE BARN GURU: Where can I find barn doors, sliding steel style? They have no internet presence, or else there is a secret name for them. Thank you! BONNY in FRANKFORT DEAR BONNY: If you are in search of a steel covered, metal framed sliding door (which is what the huge majority of sliding […]
Read moreCan Trees Cause Uneven Floors in My Post Frame Building?
Posted by The Pole Barn Guru on 09/10/2024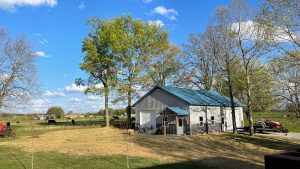
Can Trees Cause Uneven Floors in My Post Frame Building? Tree roots can extend to soil beneath your post frame building and cause shifting leading to uneven flooring. A tree is far larger than what you can see. There is an entire extensive root system below grade, one extending for yards. Though roots are out […]
Read moreMixed Use Building, Attaching a Deck, and a Flat Roof
Posted by The Pole Barn Guru on 06/04/2024
This Tuesday’s blog is a Bonus Ask the Guru discussing some mixed use ideas for a gallery and apartment, attaching a deck, and a flat roof design. DEAR POLE BARN GURU: I’m looking for a mixed used building, Large open plan space ground floor for an art gallery and two two bedroom apartments on second […]
Read more- Categories: Lumber, Columns, Pole Barn Questions, Lofts, Pole Barn Design, Pole Barn Apartments, Building Styles and Designs, Venues, Building Department, Barndominium, Pole Building How To Guides, Pole Barn Planning, floorplans, Building Drainage, Building Interior, Budget
- Tags: Flat Roof Structure, Apartment, Post Frame Buildings, Mixed Use, Gallery, Deck Tensioner
- No comments
Security Innovations for Post-Frame Construction Sites
Posted by The Pole Barn Guru on 03/14/2024
Security Innovations for Post-Frame Construction Sites Construction sites are a lucrative target for criminals. A perfect mix of high-value equipment and materials that are often left unguarded overnight or on weekends can make them a soft touch that promises a profitable payday. This is why all large-scale construction projects have comprehensive round-the-clock security measures in […]
Read more- Categories: Pole Barn Planning, Building Contractor, Pole Barn Homes, Post Frame Home, Barndominium, Uncategorized, Pole Barn Questions, Constructing a Pole Building, Pole Building How To Guides
- Tags: Security Innovations, Post Frame Security, Security Measures, Property Management, AI Powered Surveillance
- No comments
Attic Ventilation, Shearwall Stitch Screws, and Adding Sheathing
Posted by The Pole Barn Guru on 03/06/2024
This week the Pole Barn Guru addresses reader questions about ventilation needed for a new attic with metal ceiling and blown-in insulation, a confirmation for endwall needing stitch screws for shear, and if adding sheathing to an existing pole building would add value. DEAR POLE BARN GURU: I bought a house with a pole barn […]
Read more- Categories: Insulation, Building Interior, Pole Barn Questions, Pole Barn Design, Roofing Materials, Constructing a Pole Building, Fasteners, Pole Barn Planning, Pole Barn Heating, Pole Building Siding, Barndominium, Ventilation, Uncategorized
- Tags: Ventilation, Gable Vents, Osb Sheathing, Steel Sheathing, Sheathing, Stitch Screws, Attic Space Ventilation, Moisture Control, Shearwall
- No comments
Do You Provide a Service to Install the Kits?
Posted by The Pole Barn Guru on 02/29/2024
Do You Provide a Service to Install the Kits? This question was asked by reader DAVID in HAMILTON. Your new Hansen Pole Building kit is designed for any average physically capable person, who can and will read and follow instructions, to successfully construct their own beautiful building shell, without extensive prior construction knowledge (and most […]
Read moreOpen Cell Spray Foam to Roof Steel – When Insulation is Done Wrong
Posted by The Pole Barn Guru on 02/27/2024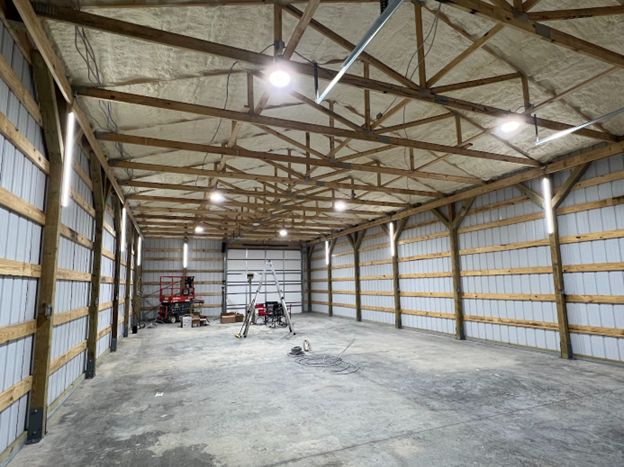
Open Cell Spray Foam to Roof Steel – When Insulation is Done Wrong Reader JOSH in FARMINGTON writes: “I recently had a pole barn built and after doing a lot of research, went with 5″ of open cell under the roof and on the gables. I did not have any kind of vapor barrier, as […]
Read more- Categories: Constructing a Pole Building, Pole Building How To Guides, Pole Barn Heating, Pole Barn Planning, Barndominium, Pole Barn Structure, Uncategorized, Ventilation, Insulation, Building Interior, Pole Barn Design, Roofing Materials
- Tags: Moisture Barrier, Open Cell Spray Foam, Condensation, Spray Foam, Roof Insulation, Spray Foam Insulation, Roof Steel
- No comments
How to Best Insulate an All-Steel Building
Posted by The Pole Barn Guru on 02/22/2024
How to Best Insulate an All-Steel Building I know lots and lots about post frame buildings, however when it comes to all steel buildings (PEMBs – Pre-Engineered Metal Buildings aka Red Iron) I go to an expert. Today’s expert is John Lyle McInroe aka Mr Bee Happy, he has been in the building industry since […]
Read moreGreyed Lumber, Insulation, and Flat Purlins over Trusses
Posted by The Pole Barn Guru on 02/21/2024
This week the Pole Barn Guru answers reader questions about cleaning up rough cut lumber that has greyed from exposure to the elements, advice on house wrap and insulation, and the ability of flat purlins over trusses to carry a load in Kentucky. DEAR POLE BARN GURU: My barn project has been a long drawn […]
Read more- Categories: Barndominium, Constructing a Pole Building, purlins, Pole Barn Planning, Ventilation, Uncategorized, Building Interior, Lumber, Insulation, Columns, Pole Barn Questions, Pole Barn Design
- Tags: Grey Lumber, Insulation, Gray Lumber, Spray Foam, Rough Cut Lumber, Moldy Lumber, Purlins, Kentucky Building, Flat Purlins, House Wrap
- No comments
Best Source of Off-grid Power
Posted by The Pole Barn Guru on 02/20/2024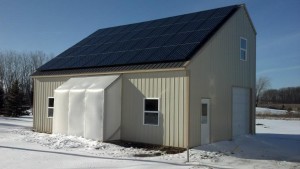
Best Source of Off-grid Power Reader CONNIE in WAUKESHA writes: “When you’re off grid 1. What is the best source of power 2. Is there any window and door window grates to keep bears out?” Solar power jumps to mind for most of us when it comes to off-grid energy. This sun-powered option, including photovoltaic […]
Read moreHelp – My Hobby Shop Has Wall Condensation
Posted by The Pole Barn Guru on 02/15/2024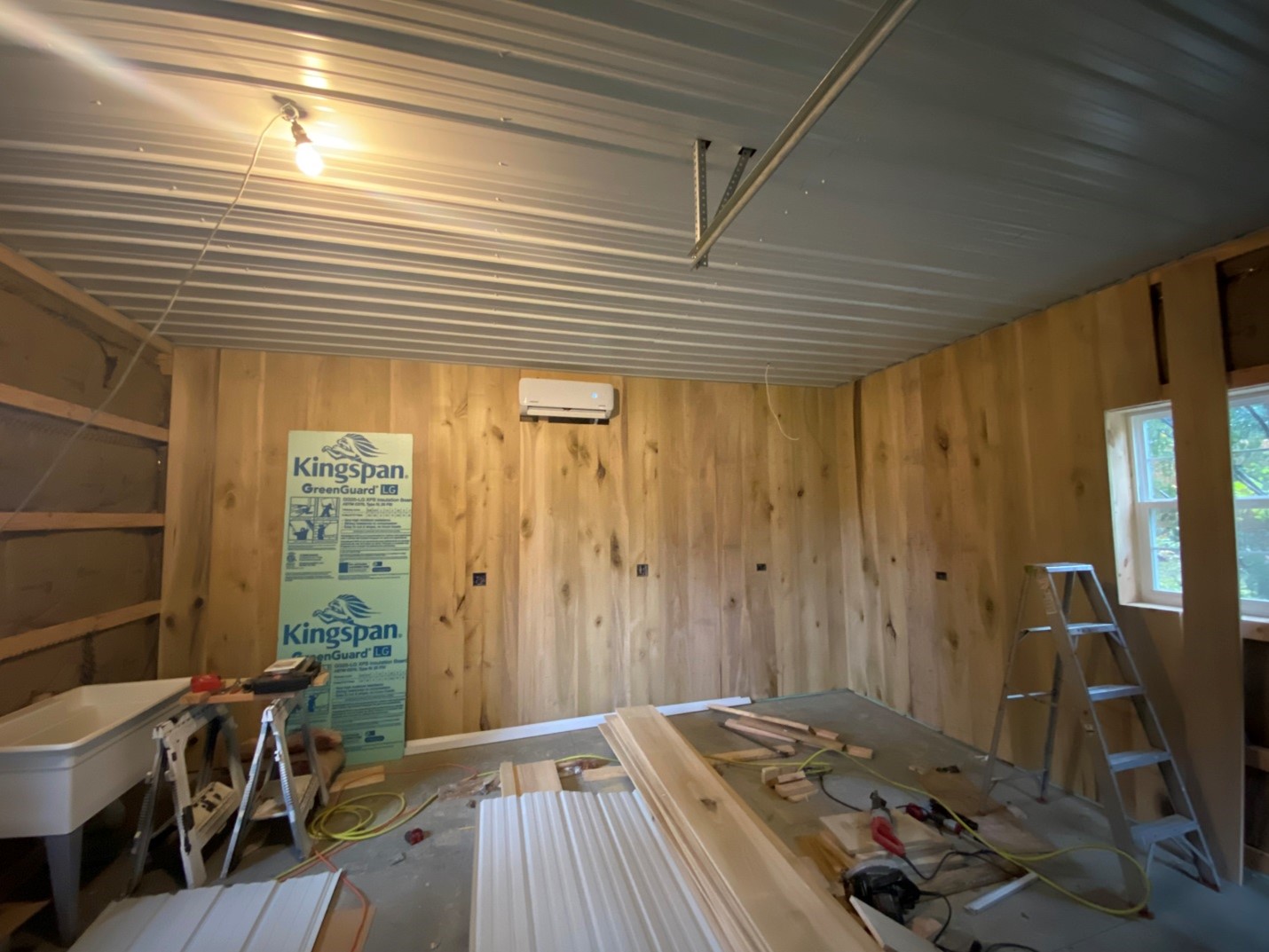
Help – My Hobby Shop Has Wall Condensation Reader EVAN in PHILADELPHIA writes: “Hi there, I recently constructed a small 20x20x10 pole barn for use as a hobby shop (woodworking, etc.). The eaves have vented soffit and the roof has a ridge vent. On the interior I did a metal ceiling with blown in R-C38 […]
Read more- Categories: Ventilation, Building Interior, Pole Barn Heating, Uncategorized, Insulation, Pole Barn Questions
- Tags: Condensation, Tyvek, Hobby Shop, Insulation, Vapor Barrier, Housewrap
- No comments
Plastic Vapor Barrier, PermaColumn, and a Fire Resistant Barrier
Posted by The Pole Barn Guru on 02/14/2024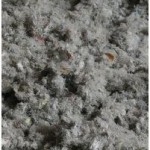
This Wednesday the Pole Barn Guru answers reader questions about use of 6 mil plastic vapor barrier in Michigan, if Hansen provides the option of a precast concrete pier to keep columns out of the ground, build heights, and “if anything needed between interior PVC panels, closed cell spray foam and the exterior metal siding.” […]
Read more- Categories: Ventilation, Uncategorized, Concrete, Lumber, Footings, Insulation, Building Interior, Pole Barn Questions, Columns, Pole Barn Design, Pole Barn Heating, Pole Barn Planning, Barndominium
- Tags: Spray Foam, Permacolumn, Eave Height, Fire Resistance, 6 Mil Plastic, Climate Zone 5A, Fire Resistant Barrier, PVC, Blown In Insulation, Insulation, Precast Concrete, Vapor Barrier
- No comments
How to Read Truss Design Drawings
Posted by The Pole Barn Guru on 02/13/2024
How to Read Truss Design Drawings This invaluable information is provided compliments of Structural Building Components Association (SBCA). Should you be considering purchasing trusses on your own, it will be to your benefit to familiarize yourself. Trusses are incredibly efficient structural framing solutions and, consequently, are used in most of today’s light-frame wood construction projects. […]
Read moreFlat Use Factor (Cfu) for Dimensional Lumber
Posted by The Pole Barn Guru on 02/08/2024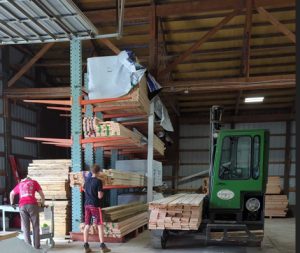
Flat Use Factor (Cfu) for Dimensional Lumber For those who have not had their eyes glaze over from my recent articles on S (or Sm) Section Modulus or Cf (size factor adjustments), I bring, in all its glory, Cfu (Flat Use Factor). Although produced in a factory environment (a saw mill), wood is a non-uniform […]
Read moreRain Country, A High Water Table, and Door Options
Posted by The Pole Barn Guru on 02/07/2024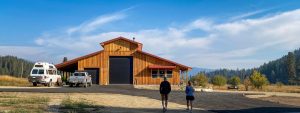
This week the Pole Barn Guru answers reader questions about any added features for “rain country” like western Washington, use of UC-4B pressure preservative treated columns in a high water table area, and the options of a sliding door vs a sectional overhead door in an RV storage building. DEAR POLE BARN GURU: Do many […]
Read more- Categories: Uncategorized, Pole Barn Questions, Budget, Pole Barn Design, Columns, Pole Building How To Guides, RV Storage, Pole Barn Planning, Sectional Doors, Concrete, Footings, Pole Barn holes, Building Drainage, Building Interior
- Tags: Overhead Doors, Rain Country, Pressure Preservative Treatment, Site Prep, Sliding Doors, Weather Barrier, Condensation Control, UC-4B Pressurem Preservative Treated Columns, Water Table, Sectional Overhead Door
- No comments
NDS Size Factor (Cf) for Lumber
Posted by The Pole Barn Guru on 02/06/2024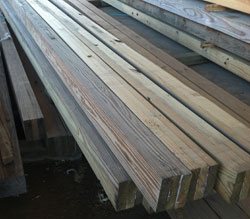
NDS Size Factor (Cf) for Lumber Continuing explaining terms used in a decade old article of mine (https://www.hansenpolebuildings.com/2014/08/lumber-bending/) is Cf (size factor, also known as width adjustment factor). NDS (National Design Standards)design values for SYP (Southern Yellow Pine) are specified by size due to actual, physical in grade testing, whereas other lumber species’ design values […]
Read moreSection Modulus (Sm) for Lumber
Posted by The Pole Barn Guru on 02/01/2024
Section Modulus (Sm) for Lumber Nearly a decade ago I penned an article explaining lumber bending stress: https://www.hansenpolebuildings.com/2014/08/lumber-bending/ After 10 years, a reader nicely told me I did not explain where some terms in this article come from. One of these is Section Modulus (S or Sm in calculations). Let us take a visit to […]
Read more- Categories: Uncategorized, Lumber, Pole Barn Questions, Pole Barn Design, Pole Building How To Guides, Pole Barn Planning, Pole Barn Structure, Professional Engineer
- Tags: Bending Stress, International ResidentialCode, Rectangular Beam Cross Sections, International Building Code, Section Modulus (Sm) For Lumber
- No comments
Housewrap, Roof Insulation, and Ceiling Fasteners
Posted by The Pole Barn Guru on 01/31/2024
This Wednesday the Pole Barn Guru answers reader questions about a home owner asking builder to install housewrap on the roof, the best solution to insulate underside of roof, and what the best fastener for screwing steel to ceiling or roof trusses would be. DEAR POLE BARN GURU: Pole Barn Guru, thank you for your […]
Read more- Categories: Ventilation, Uncategorized, Insulation, Building Interior, Pole Barn Questions, Pole Barn Design, Pole Barn Heating, Roofing Materials, Pole Building How To Guides, Pole Barn Planning, Post Frame Home
- Tags: Spray Foam, Ceiling Steel Fasteners, Roof Insulation, Condensation Control, Drip Stop, Condenstop, Screws, Housewrap, Rock Wool
- No comments
To Wrap Posts, Two-Story, Barndominium Conversion
Posted by The Pole Barn Guru on 01/24/2024
In this Wednesday’s Ask the Guru, Mike answers reader questions about the use of bituthene to wrap the bottom of posts in addition to the treatment, the possibility of a two-story post frame building, and if one can convert an existing Hansen Building into a “barndominium” (residential unit). DEAR POLE BARN GURU: Hi Mike, getting […]
Read more- Categories: Professional Engineer, Columns, Uncategorized, Lofts, Lumber, Pole Barn Homes, Insulation, Pole Barn Questions, Pole Barn Design, Pole Barn Planning, Post Frame Home, Footings, Barndominium, Rebuilding Structures, Building Interior, floorplans
- Tags: Bituthene, Post Wrap, UC-4B, Two-story Building, Loft, UC-4B Pressurem Preservative Treated Columns
- No comments
Pole Barn on a Slope – Can I use ICFs?
Posted by The Pole Barn Guru on 01/23/2024
Pole Barn on a Slope – Can I use ICFs? Reader NATHAN in WASHINGTON writes: “I am hoping to construct a pole barn with a garage with attic storage and an apartment on the back as well. I have a couple questions. First, the site is on a slope, so I think we need to […]
Read morePost Footing and Site Leveling
Posted by The Pole Barn Guru on 01/18/2024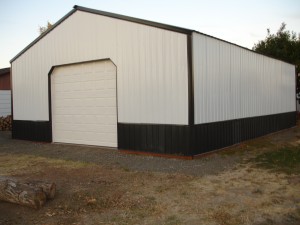
Post Footing and Site Leveling Reader KEVIN in PAOLA writes: “I’ve been working with Cory on my building design and had a question regarding leveling my site and setting my posts. The plan is a 40′ x 60′ building with a 17′ eave height. On the south side, there will be a 12′ attached shed […]
Read more- Categories: Pole Barn Planning, Pole Barn Structure, Footings, Professional Engineer, Columns, Pole Barn holes, Uncategorized, Pole Barn Design, Pole Building How To Guides
- Tags: Post Footing, Site Leveling, Post Frame Foundation, Site Prep, Geotechnical Engineer, Modified Proctor Density, Site Slope
- No comments
Full Foundation, Hurricane Proof, and Drill-Set Brackets on Slab
Posted by The Pole Barn Guru on 01/17/2024
This Wednesday the Pole Barn Guru answers reader questions about a village or township requiring you to put a full foundation in for a pole building, whether a pole building is “hurricane proof,” and the potential use of drill-set brackets to set 6×6 columns on an existing slab with thickened edge. DEAR POLE BARN GURU: […]
Read more- Categories: Concrete, Footings, Columns, Uncategorized, Pole Barn holes, Lumber, Pole Barn Questions, Barndominium, Pole Barn Design, Pole Barn Planning, Pole Barn Structure
- Tags: Mono-slab, Foundation, Moment Bending Loads, Post Frame Foundation, Embedded Columns, Drill Set Brackets, Hurricane Proof
- No comments
One End of My Pole Shed is Moving Up
Posted by The Pole Barn Guru on 01/16/2024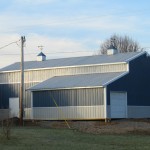
One End of My Pole Shed is Moving Up Reader JOEL in GULLY writes: “I have a question for you, I built a 24 x 30 foot pole shed with ten foot side walls about 30 years ago, I dug the poles down 60 inches and the building sat perfect for 25 years, then a […]
Read more- Categories: Pole Barn Design, Pole Barn Structure, Concrete, Footings, Building Drainage, Professional Engineer, Columns, Uncategorized, Pole Barn Questions, Barndominium
- Tags: Trench Drains, French Drains, Reservoir, Shed Moving Up, Underground Water, Dry Creek, Dry Wells, Building Uplift, Uplift, Site Grading
- No comments
Roof Purlins for a U.K. Pole Barn
Posted by The Pole Barn Guru on 01/11/2024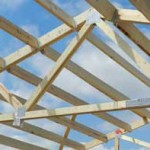
Roof Purlins for a U.K. Pole Barn Reader KEN in CHERTSEY, U.K. writes: “With 10.8′ truss spacing @ 19.64° slope and 39″ purlin spacing, would 2″ x 6″ purlins (on edge) be sufficient for steel clad roof unlikely to ever see more than 4″ snow for more than a few days?” I don’t often get […]
Read moreFill to Grade, XPS Between Steel and Framing, and a Post Frame Home
Posted by The Pole Barn Guru on 01/10/2024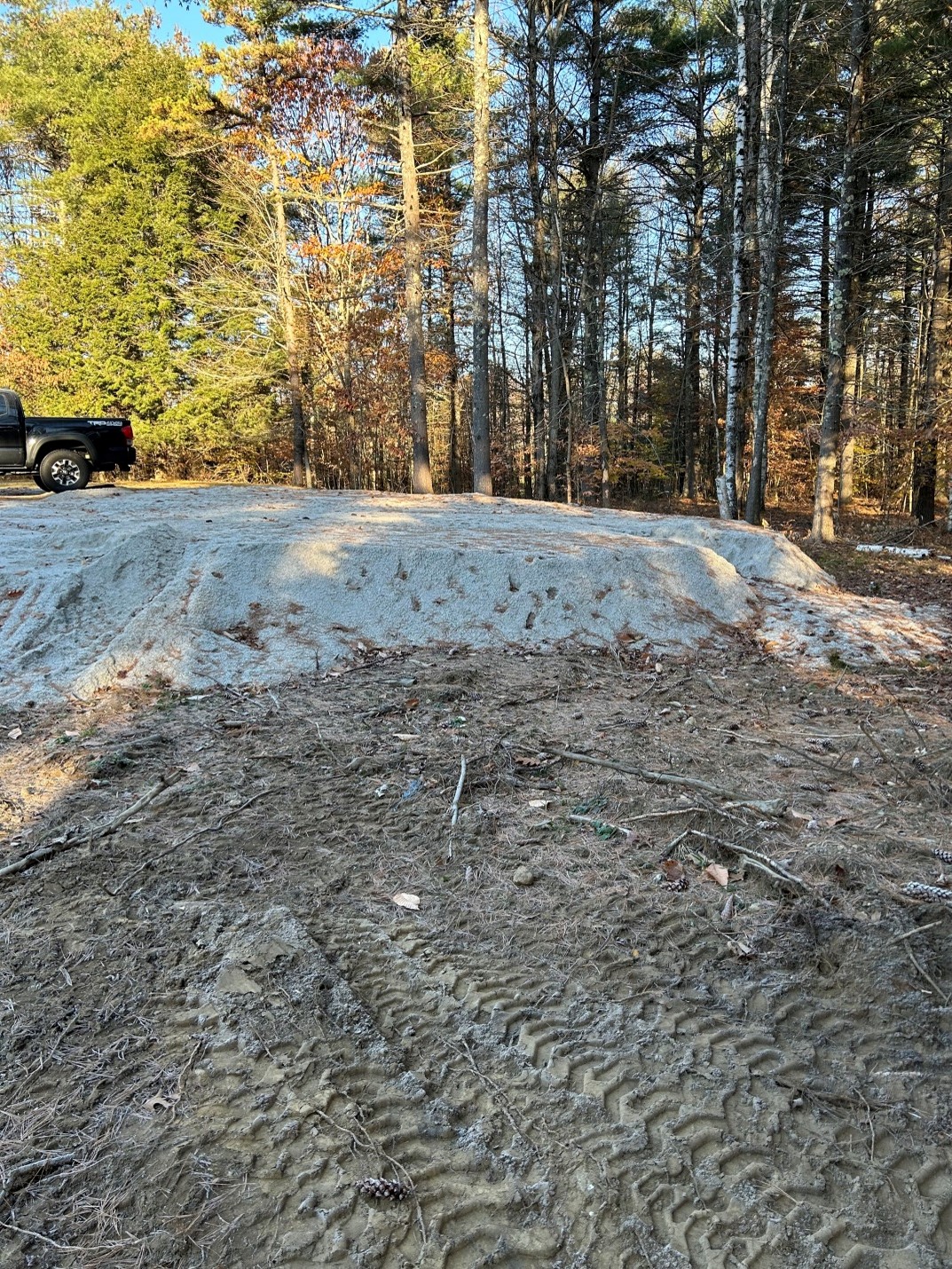
This Wednesday the Pole Barn Guru advises readers on adding 6″ fill to the site and the affect it would have on columns, the use of XPS insulation between the steel and framing of the building, and some thoughts on building a 3 bedroom, two bath house. DEAR POLE BARN GURU: Hello, The site I […]
Read moreAvoiding Interior Ceiling Corners Cracking
Posted by The Pole Barn Guru on 01/04/2024
Avoiding Interior Ceiling Corners Cracking When a newer post frame home shows interior ceiling corner cracking signs at top floor in winter, this can normally be associated with truss uplift. Roof truss uplift occurs when truss bottom chord is exposed to significantly different moisture and/or temperature conditions than rest of roof truss. Truss bottom chords […]
Read moreCeiling Liner, Double trusses, and a Second floor
Posted by The Pole Barn Guru on 01/03/2024
This Wednesday the Pole Barn Guru answers reader questions about what best installed between ceiling liner and trusses and insulation recommendations in a new shop, advice on sidewall column size for use with double trusses, and the structural stability of a pole barn second floor. DEAR POLE BARN GURU: Just built a 40x60x11 pole barn […]
Read more- Categories: Trusses, Ventilation, Barndominium, Building Interior, Shouse, Insulation, Columns, Pole Barn Questions, Lofts, Pole Barn Design, Constructing a Pole Building, Pole Barn Homes, Pole Barn Planning, Pole Barn Structure
- Tags: Liner Panels, Attic Insulation, Double Truss, Post Frame Second Floor, Double Truss System, Column Size, Barrier, Insulation, Second Floor
- 2 comments
Spray Foam Insulation on Interior Surfaces of Metal Panels
Posted by The Pole Barn Guru on 12/28/2023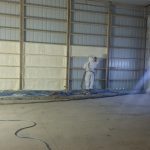
Spray Foam Insulation on Interior Surfaces of Metal Panels Information excerpted from MBCI.com When it comes to insulating a building envelope, there are various methods that can be used depending on the building’s purpose and the required level of insulation. However, combining metal roof and wall panels with spray polyurethane foam insulation (SPF) is widely […]
Read more- Categories: Insulation, Budget, Pole Barn Questions, Pole Barn Design, Pole Barn Heating, Pole Building How To Guides, Pole Barn Planning, Ventilation, Uncategorized, Building Interior
- Tags: Moisture Barrier, Pole Building Spray Foam, Insulation, Vapor Barrier, Spray Foam, Condensation Control
- No comments
10 Important Things to Consider When Building a Pole Barn
Posted by The Pole Barn Guru on 12/26/2023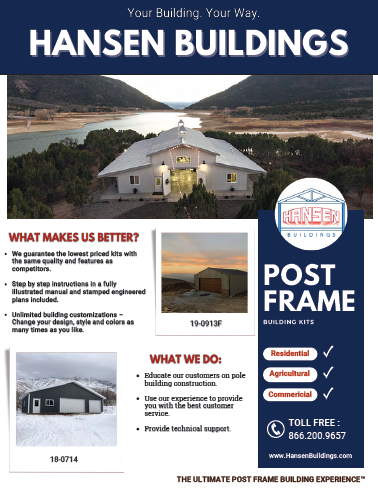
10 Important Things to Consider When Building a Pole Barn By Andi Croft. Andi Croft is a freelance writer whose main interests are topics related to home design, business, technology, and travel. This is brought about by her passion about going around the world, meeting people from all walks of life, and bringing along with […]
Read more- Categories: Pole Barn Planning, Pole Barn Structure, Building Interior, Uncategorized, Barndominium, Pole Barn Design, Shouse, Building Styles and Designs, floorplans, Constructing a Pole Building, Pole Building How To Guides
- Tags: Pole Building, Pole Building Planning, Constructing Pole Building, Pole Building Design
- No comments
What Bubble Insulation Brand do you Recommend, if Any?
Posted by The Pole Barn Guru on 12/19/2023
What Bubble Insulation Brand do you Recommend? Reader ERICA in WEST COLUMBIA writes: “Is there a specific bubble insulation brand you recommend? We will be using this as our vapor barrier in the roof. I’ve seen posts about this type of insulation disintegrating, so I’m wondering if the claims are exaggerated or if in fact […]
Read more- Categories: Roofing Materials, Pole Barn Heating, Constructing a Pole Building, Pole Building How To Guides, Pole Barn Planning, purlins, Uncategorized, Ventilation, Insulation, Building Interior, Pole Barn Questions, Pole Barn Design
- Tags: Wood Purlins, Rock Wool Batts, Vapor Barrier, Bubble Insulation, Batt Insulation, Spray Foam, Metal Trusses, Moisture Barrier
- No comments
Solid-sawn vs. Built-up Column Strength
Posted by The Pole Barn Guru on 11/23/2023
Solid-sawn vs. Built-up Column Strength This article was penned by my personal post-frame engineering mentor Dr. Frank Woeste, P.E. and appeared in Journal of Light Construction online (jlconline.com). Q. Is a site-built column made with three pressure-treated No. 2 southern pine 2x6s and 1/2-inch plywood spacers added to produce a 5 1/2-by-5 1/2-inch cross-section the structural equivalent […]
Read moreScout Camp Pavilion, Post Frame Financing, and Lot Size Needed
Posted by The Pole Barn Guru on 10/18/2023
This week the Pole Barn Guru answers reader questions about providing a 20x40x10 pavilion for a scout camp in Florida, what sort of financing options Hansen is able to provide, and how much land or lot size might be needed to build a pole building. DEAR POLE BARN GURU: We need a 20 x 40x […]
Read more- Categories: Uncategorized
- Tags: Post Frame Financing, Scout Camp, Lot Size, Pavilion, Financing, Zoning
- 2 comments
Adding a Slab, Code Requirements, and Getting Started
Posted by The Pole Barn Guru on 09/20/2023
Today’s Ask the Guru takes on reader questions about adding a slab to a pole barn with a dirt floor, and how that might transfer pressure to the columns, whether or not Hansen Buildings packages meet “2018 International Building Code and all codes adopted by Pennsylvania for commercial construction,” and landowners looking to get started […]
Read more- Categories: Professional Engineer, Uncategorized, Columns, Pole Barn Questions, Pole Barn Design, Building Styles and Designs, Pole Building How To Guides, Concrete, Footings
- Tags: Pole Barn Planning, 2018 IBC, Concrete To Pole Barn, Concrete To Columns, Getting Starting, Building Codes, Concrete Slab
- No comments
Building Your Dream Home: A Beginner’s Guide to Custom Pole Barn Homes
Posted by The Pole Barn Guru on 08/31/2023
It can be difficult for aspiring business owners to determine the best course for success. It doesn’t have to be daunting, though, with some careful thought and preparation. By Guest blogger – Alexandra Teeter ateeter@worksowell.com Building Your Dream Home: A Beginner’s Guide to Custom Pole Barn Homes You’re ready to take the next big step […]
Read more- Categories: Uncategorized
- Tags:
- No comments
Conditioning and Insulating a Shop/House in Spokane (Climate Zone 5B)
Posted by The Pole Barn Guru on 08/24/2023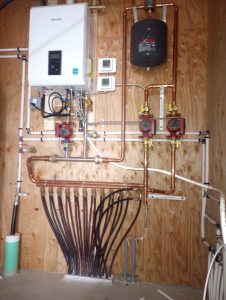
Conditioning and Insulating a Shop/House in Spokane (Climate Zone 5B) My Social Media friend TYLER in SPOKANE writes: “Hello Mr. Guru, I am planning to build a 48′ x 60′ post frame shop with a 48’x20′ finished living space inside and the remaining to be insulated and climate controlled shop space. I’m planning for 14′ […]
Read more- Categories: Lofts, Pole Barn Heating, Insulation, Pole Barn Questions, Shouse, Pole Barn Planning, Shouse, Building Interior
- Tags: Blow-in R-60 Insulation, Geothermal, Radiant Outfitters, Raised Heel Roof Trusses, Vapor Barrier, Unfaced Rockwool Batts, Housewrap, Climate Zone 5B, Bookshelf Girts, Heated Slabs Of Concrete
- No comments
Repairing Rotted Lester Building Poles
Posted by The Pole Barn Guru on 08/01/2023
Repairing Rotted Lester Building Poles Reader KEVIN in OELWEIN writes: “I own a Lester’s (Company name) pole barn machine storage shed on my farm that was built in the late 1970’s. It needs new metal put on the roof. It is 50′ x 80′ with a concrete floor. Some of the poles are rotting just […]
Read moreProviding Digitally Signed Structural Plans in Florida
Posted by The Pole Barn Guru on 06/15/2023
Providing Digitally Signed Structural Plans in Florida Reader JEFF in TAMPA writes: “Have an existing slab approx. 12×20 and slightly out of square on 7 acres of land. Want to erect a simple, square (approx. 13×21), hip-roofed (5/12 pitch) pole barn over the slab with two lean-to, open carports on either side (pictures of layout […]
Read more- Categories: Uncategorized
- Tags: Gable Roof, Lean-to, Engineers, Full Hipped Roofs, Glu-laminated Columns
- No comments
Updates to Make to Your Pole Barn in 2023
Posted by The Pole Barn Guru on 04/11/2023
Updates to Make to Your Pole Barn in 2023 Entering the new year comes with resolutions, and while some may be personal, there are plenty that end up becoming a part of your to-do list. Starting with a clean slate means you can really hone in on what improvements you may need, or what you […]
Read more- Categories: Building Interior, Uncategorized, Skylights, Insulation, RV Storage, Building Overhangs, Post Frame Home, Roofing Materials, Shouse, Constructing a Pole Building, Pole Building How To Guides, Pole Barn Planning, Ventilation
- Tags: Fire Resistance, Resolution, Recreational, Insulation, Pole Barn
- No comments
Post Frame Glulaminated Columns
Posted by The Pole Barn Guru on 04/04/2023
Post Frame and Glulaminated Columns When it comes to using glulaminated columns in post frame buildings, most envision ones where lower portions (usually six to 10 feet) are pressure preservative treated and upper remain untreated. Most of these are products of highly graded Southern Pine and/or MSR (Machine Stress Rated) or MEL (Machine Evaluated Lumber). […]
Read more- Categories: Uncategorized
- Tags: Premium Appearance, Glulam Beams, Glulaminated Columns, ICC-ESR Code, Fiberstress In Bending
- No comments
Stud Walls Between Post-Frame Columns for Alternative Sidings
Posted by The Pole Barn Guru on 03/23/2023
Stud Walls Between Post-Frame Columns for Alternative Sidings? Reader JAKE brings up an interesting question: “Hello! I was looking at the blog for a question I had about wall girts for post frame buildings… I was wondering that if a form of siding is installed on the building other than sheet metal, needing wall sheathing, […]
Read moreAre Externally Mounted (Barn style) Wall Girts Stronger?
Posted by The Pole Barn Guru on 02/28/2023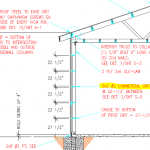
Are Externally Mounted (Barn style) Wall Girts Stronger? Reader and prospective client DON in GARDNERVILLE writes: “My cat got on my keyboard and sent my mail before I was finished. As I was saying I have been working with Tyson and I have some questions: When I was on your website I watched a video […]
Read more- Categories: Uncategorized
- Tags: Bookshelf Girts, Joist Hangers, 10d Nails, Barn Style Barn Girts, Wall Steel Panels
- No comments
Scissor Trusses, Attaching a Shouse, Attic Truss Space
Posted by The Pole Barn Guru on 02/08/2023
This week the Pole Barn Guru answers reader questions about possibility of installing scissor trusses in upstate NY where there is a heavy snow load (80psf), a recommendation of whether of not to build a shouse and attach it to an aquaponic greenhouse, what the size of space an attic truss might provide with certain […]
Read moreEdge Dimples, Metal Truss Spacing, and Monitor Buildings
Posted by The Pole Barn Guru on 01/11/2023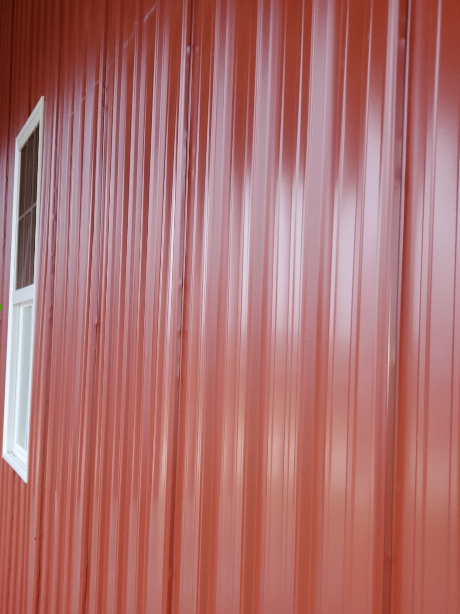
This Wednesday the Pole Barn Guru discusses reader questions regarding panels with “edge wave/dimples,” metal truss spacing for an ag building, and monitor building widths. DEAR POLE BARN GURU: Good afternoon, on a few jobs we’ve had installed the lap leg on it has had edge wave/dimples along the panel, with no rhyme or reason […]
Read more- Categories: Uncategorized, Pole Barn Questions, Pole Barn Design, Building Styles and Designs, Constructing a Pole Building, Pole Barn Planning, Budget
- Tags: Metal Trusses, Steel Panels, Monitor Buildings, Steel Edge Waves, Steel Overlap Waves, Wind And Snow Loads, Monitor Wing Width, Truss Spacing
- No comments
A Baker’s Dozen Post Frame Home Myths Part III
Posted by The Pole Barn Guru on 11/22/2022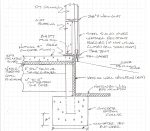
A Baker’s Dozen Post-Frame Home Myths (#8 – #13) MYTH #8. THERE ARE NO FOOTERS IN POST FRAMES Without having footers to protect concrete slabs on grade from freezing, there is a potential your concrete slab can move or heave around edges in cold weather. In turn, this can shift interior walls, resulting in damage […]
Read moreA Post Frame Building at Newman Lake
Posted by The Pole Barn Guru on 11/01/2022
A Post Frame Building at Newman Lake In this mid-1980’s photo, from left-to-right are Margaret and Frank Rostead (Frank was best man when my Grandparents were married in 1933), my grandmother Jerene McDowell (b. 1910– d.2006) and a Model A garage built by Grandma Jerene’s father – W.C. McDowell. Back to our story after some […]
Read more- Categories: Uncategorized
- Tags: Garage, Purlins, Grade, Newman Lake, Terrace Lodge, Mortar, Stilt Garage, Decking, Post-Frame, Trusses
- No comments
Preventing Radon Issues
Posted by The Pole Barn Guru on 10/06/2022
Preventing Radon Issues in Slab-On-Grade Barndominiums I grew up in what is now Spokane Valley, Washington. Little did any of us know, back then, it turns out Spokane County is one of six counties in Washington State requiring radon mitigation measures in newly-constructed residences and residential additions. Radon is a natural in ground radioactive gas. […]
Read more- Categories: About The Pole Barn Guru, Pole Building How To Guides, Pole Barn Planning, Ventilation, Concrete, Footings, Barndominium, Shouse
- Tags: Radon Fan, Radon, Radon Resistant, Vapor Barrier, Radon Gas Permeable Layer, Radon Collection Point, #40 PVC Pipe Stub, Sump Pump Cover, Barndominium, Passive Radon Mitigation System
- No comments
Insulation Options for an Idaho Barndominium
Posted by The Pole Barn Guru on 09/22/2022
Insulation Options for an Idaho Mountain Post Frame Barndominium Loyal reader LORISTON in NAMPA writes: “We are in the initial phase of preparing for our residential post frame home and are excited to partner with Hansen Buildings when ready. Thank you for all the amazing information and supporting your clients. Question: I am targeting a […]
Read more- Categories: Ventilation, Footings, Insulation, Pole Barn Questions, Roofing Materials, Barndominium, Pole Building How To Guides, Pole Barn Planning, Shouse, Steel Roofing & Siding
- Tags: Bookshelf Girts, Pressure Preservative Treated Columns, Closed Cell Spray Foam Insulation, Concrete Piers, Rock Wool Insulation, Wet Set Brackets, Extruded Polystyrene, Spray Foam, R-10 EPS
- No comments
Is a Two Story Barndominium Possible?
Posted by The Pole Barn Guru on 09/15/2022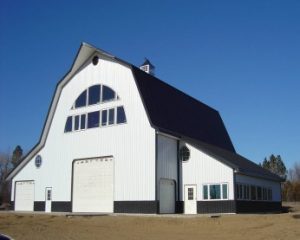
Is a Two Story Barndominium Possible? Reader BROGEN from HOUGHTON LAKE writes: “I’m looking to build a 40×60 pole barn dominium with the whole downstairs being a garage space except 10 foot off the back wall making the total garage space a 40×50 and having a 10×40 space walled in for stairs and a storage/mud […]
Read more- Categories: Budget, Professional Engineer, Pole Barn Homes, Post Frame Home, Pole Barn Questions, Barndominium, Pole Barn Design, Pole Building Comparisons, Shouse, Pole Barn Planning, Shouse
- Tags: Pole Barn, Barndomimium Kits, Post Frame Building, Stick Built Construction Costs, Barndominium, Multi-story Pole Barn
- No comments
Adding Solar to Your Barndominium
Posted by The Pole Barn Guru on 09/01/2022
Benefits of Adding Solar To Your Barndominium Solar energy is taking off in a big way, both here and worldwide. There are around 2.7 million residential solar panels installed in the United States, and solar trends continue to grow as people become more interested in energy alternatives. If you’re considering building a post frame barndominium […]
Read more- Categories: Shouse, Building Department, Roofing Materials, Pole Barn Planning, Pole Barn Homes, Post Frame Home, Barndominium, Shouse, Pole Barn Design
- Tags: Solar, Solar Energy System, Energy Star Rated Appliances, Solar Panels, UV Blocking, Barndominium, Smart Thermostat, Post Frame Home Kits, Homeowner's Association
- No comments
Information on Codes and Shouses
Posted by The Pole Barn Guru on 08/30/2022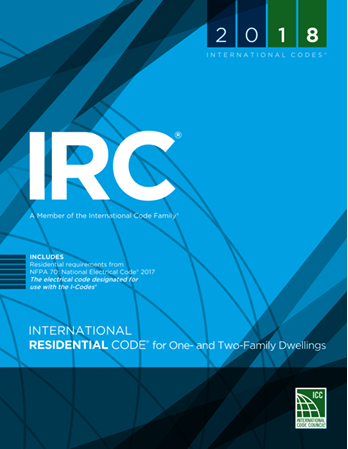
Information on Codes and Shouses I have to admit it was rather flattering to have Southwest Iowa’s Planning Council reach out to me regarding information on Codes and Shouses recently. “Hello. My name is Ashley and I’m a community development specialist with Southwest Iowa Planning Council out of Atlantic, IA. I am currently working on […]
Read more- Categories: Pole Barn Design, Post Frame Home, Barndominium, Pole Barn Planning, Shouse, Shouse, Professional Engineer, Pole Barn Homes, Pole Barn Questions
- Tags: Post-Frame, Shouse, Pole Barn, Planning Department, Building Codes, Setbacks, IBC, Codes, IRC, Barndominium, Zoning, IECC, International Residential Code
- No comments
Do you, or Anyone Else You Trust, Build In or Near
Posted by The Pole Barn Guru on 08/01/2022
Do You, or Anyone Else You Trust, Build In or Near (fill in the blank)? This question was put forth by reader TARILYNN in FREEDOM. It (or a similar variant) also gets posted roughly 10 to 20 times daily in various social media groups. I spent most of a decade as a registered General Contractor […]
Read more- Categories: Uncategorized
- Tags:
- No comments
Calculate the Basic Stats
Posted by The Pole Barn Guru on 07/19/2022
Calculate The Basic Stats: by Mike Momb, Technical Director, Hansen Pole Buildings, LLC Basic Stats for Post-Frame Home Floor Plans If there is a single commonality among us humans, it is this – we are dimensionally challenged. This situation is even more so crucial when it comes to planning your new post-frame home. Here […]
Read more- Categories: Columns, Lumber, Post Frame Home, Insulation, Barndominium, Pole Barn Design, Shouse, Constructing a Pole Building, Pole Barn Planning, Building Contractor, Trusses
- Tags: Sheetrock, Roof System Thickness, Staircase, Insulation Bookshelf Girts, Finished Ceiling, Splash Plank, Glulams
- No comments
Laminated Columns
Posted by The Pole Barn Guru on 07/14/2022
What every post-frame builder should know about laminated columns By Sharon Thatcher (Frame Building News January 2021) The single most important element to a building’s foundation is its columns. They’re the legs that hold the building upright. As post frame has evolved, it’s only natural that methods to improve the strength of those legs would […]
Read moreYou Can’t Build it Here Part II
Posted by The Pole Barn Guru on 06/16/2022
You Can’t Build It Here Part II If you missed part I, go back two days to find it. Continuing on… Post frame homes can save thousands of dollars in excavation, footing and foundation forming and concrete costs inherent to stick framing. This is due to use of isolated widely spaced wood columns either embedded […]
Read more- Categories: Building Styles and Designs, Barndominium, Building Department, Shouse, Shouse, Pole Buildings History, Pole Barn Structure, Pole Barn Homes, Post Frame Home
- Tags: Post-Frame, Stick Frame, Pole Building, Fully Engineered Post Frame Home, Code Conforming Structural Building System, Pole Barn, Planning And Zoning Departments, Fully Engineered Building, Barndominium
- No comments
You Can’t Build it Here Part I
Posted by The Pole Barn Guru on 06/14/2022
You Can’t Build It Here When I first began selling pole barn kits in Oregon, back in 1980, they were almost universally no permit required farm buildings. As our service area expanded into states such as California and Nevada, engineering was required in most instances, however there was never a concern about a pole building […]
Read more- Categories: Pole Barn Homes, Pole Barn Design, Post Frame Home, Pole Building Comparisons, Barndominium, Constructing a Pole Building, Pole Barn Planning, Shouse, Shouse, Building Contractor
- Tags: International Residential Code, Architects, Shouse, Pole Building, Building Department, IRC, Stick Frame, Barndominium, Building Inspectors
- No comments
Basic Stats for Post Frame Home Floor Plans
Posted by The Pole Barn Guru on 06/07/2022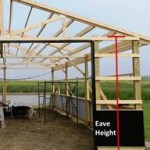
Basic Stats for Post Frame Home Floor Plans If there is a single commonality among us humans it is this – we are dimensionally challenged. This situation is even more so crucial when it comes to planning your new post frame home. Here are a few tips to help you out: EAVE HEIGHT Measure from […]
Read more- Categories: Columns, Pole Barn Design, Pole Barn Homes, Pole Building How To Guides, Post Frame Home, Pole Barn Planning, Shouse, Trusses
- Tags: Glulams, Truss Heel Height, Roof Purlins, Exterior Grade, Ceiling Height, Insulation, Wood Floor Trusses, Splash Plank, Finished Ceilings, Bookshelf Girts, Eight Foot Finished Ceiling, Eave Height, Roof System Thickness
- No comments
Insulating an Apartment in a Steel Truss Pole Barn
Posted by The Pole Barn Guru on 06/02/2022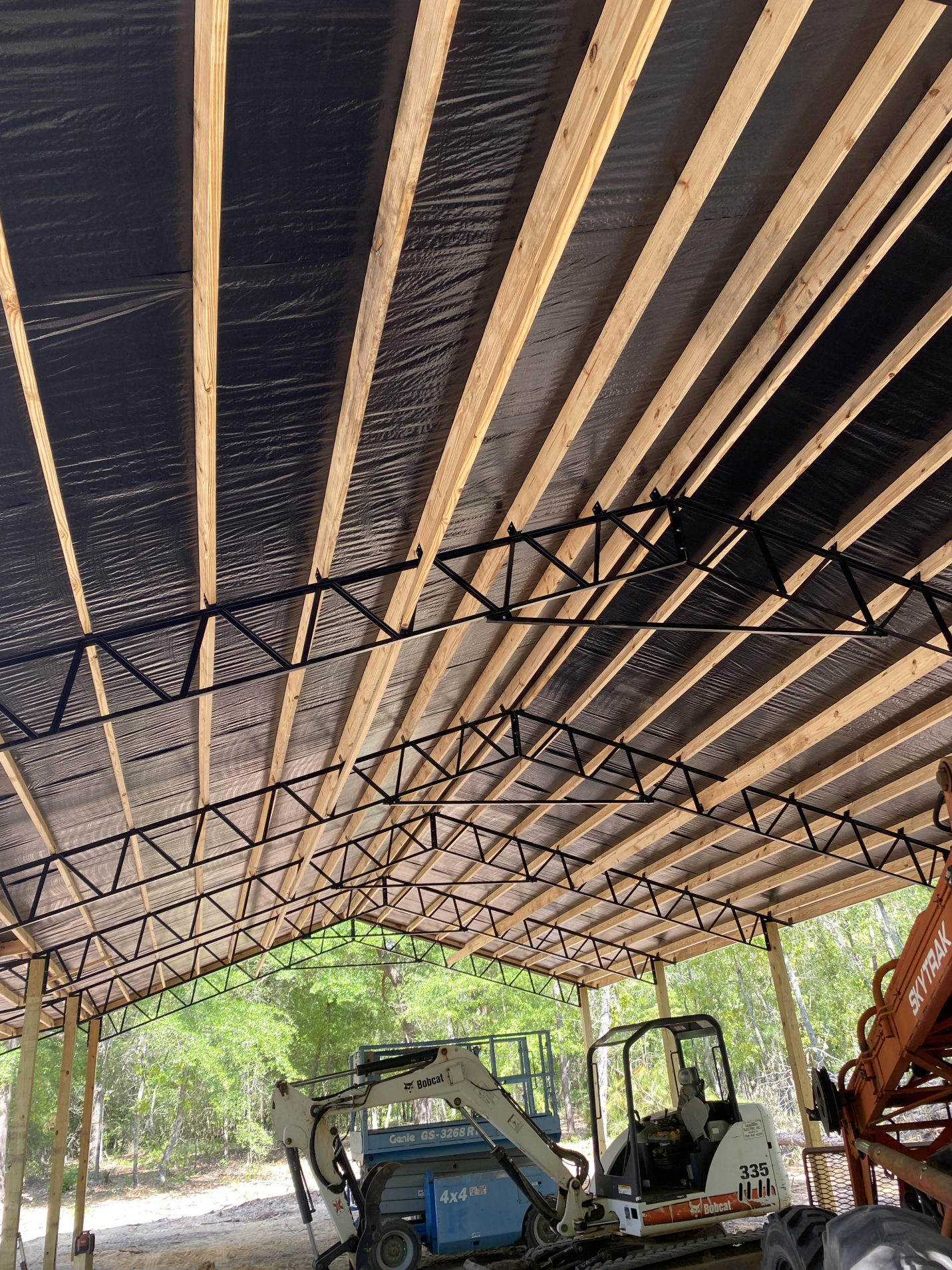
Insulating an Apartment in a Steel Truss Pole Barn Reader JONATHAN in AUGUSTA writes: “First of all, thank you for having a wonderful resource put together in one place for fellow DIYers such as myself. I am currently in the process of constructing a 30x60x11 pole barn. So far I have the roof put up; […]
Read more- Categories: Sheds, Pole Barn Homes, Insulation, Workshop Buildings, Pole Barn Questions, Pole Barn Design, Post Frame Home, Pole Barn Planning, Barndominium, Pole Barn Structure, Shouse, Shouse, Ventilation
- Tags: Type X Sheetrock, Ventilation, Exhaust Fan, Sheetrock, Unfaced Rock Wool Batts, Ceiling Joists, Condensation
- 2 comments
Barndominium Plans Before Land?
Posted by The Pole Barn Guru on 05/31/2022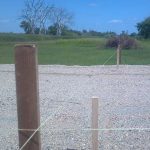
Barndominium Plans Before Land? Unlike chicken or egg coming first, barndominium floor plans should come second, after a place to build has been determined. Reader STEVE in MILWAUKEE writes: “I am interested in developing plans for the barndo-square with internal courtyard. I don’t have the land for it bought yet, so is it a waste […]
Read more- Categories: Pole Barn Planning, Building Contractor, Budget, Professional Engineer, Barndominium, Pole Barn Questions, Shouse
- Tags: Floor Plans And Elevations, Barndo-builder, Building Plans, Slab Foundation, Elevation Drawings, Wind Pressure, Floor Plans, Barndominium, Building Designer
- No comments
Floor Plans vs. Structural Building Plans
Posted by The Pole Barn Guru on 05/26/2022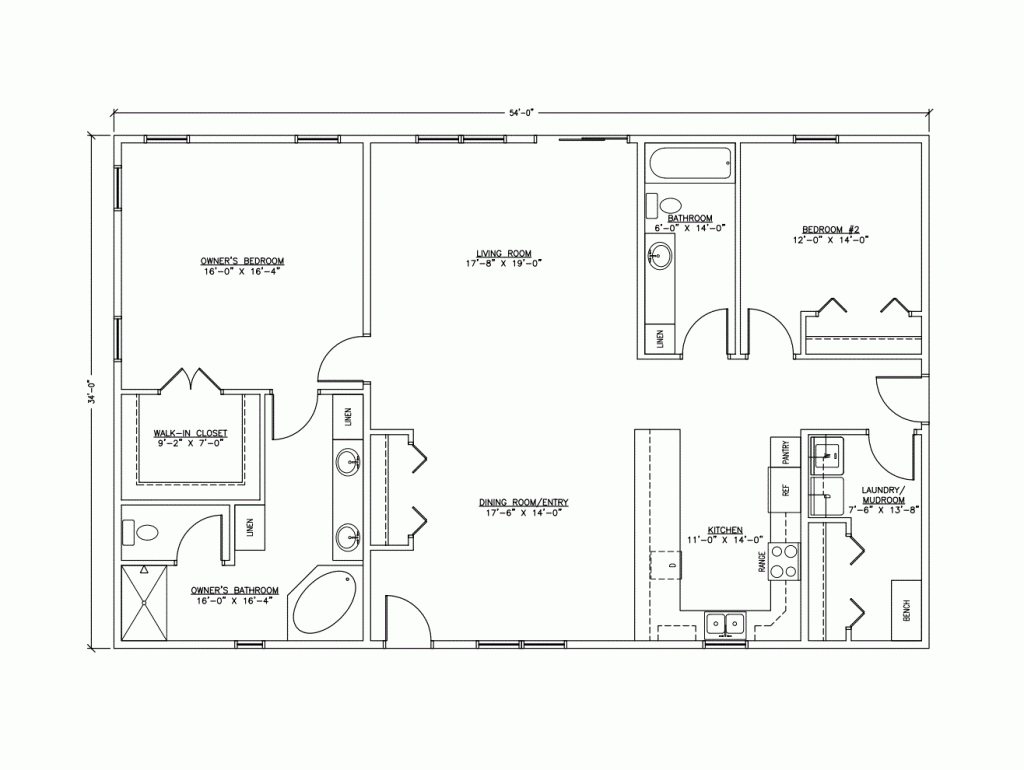
Floor Plans vs. Structural Building Plans Floor (architectural) plans and structural building plans are two completely different animals and should not be confused with each other. Architectural plans show what your home will look like, structural plans detail skeletal aspects and structural stability. In jurisdictions requiring structural plan reviews and inspections floor plans only will […]
Read more- Categories: Professional Engineer, Pole Barn Homes, Barndominium, Shouse, Pole Barn Planning, Pole Barn Structure, floorplans, Building Interior
- Tags: Architect, International Residential Code, Barndominium Plans, Elevation Drawings, Floor Plans; Structural Building Plans, Registered Design Professional
- 2 comments
Hart and Home YouTube Episode IV-The Final Chapter
Posted by The Pole Barn Guru on 05/05/2022
Hart and Home YouTube – Episode IV The Final Chapter If you missed our previous episodes, please go to bottom of this article, on left, and click on arrow thrice to go to Hart and Home YouTube – Episode I. Moving forward: While individual results may vary, our clients have generally had good experiences using […]
Read more- Categories: Pole Barn Structure, Barndominium, Steel Roofing & Siding, Shouse, Trusses, Fasteners, Pole Barn Homes, Constructing a Pole Building, Pole Barn Planning, Post Frame Home
- Tags: J Chanel, Splash Plank, Integral J Channel, Ceiling Loaded Trusses, F Trim, F And J Trim, Kevin Hart, Integral Condensation Control, Ceiling Joists
- No comments
Personal Storage, Additional Height, and Floor Plans
Posted by The Pole Barn Guru on 05/04/2022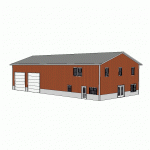
This week the Pole Barn Guru addresses a concern about personal items being ruined by storing them in an unfinished pole building, the need for an additional two feet of interior height, and floor plans for designing a post frame home. DEAR POLE BARN GURU: Hello- not sure if you can answer this but hoping […]
Read more- Categories: Ventilation, Shouse, Rebuilding Structures, Shouse, Building Interior, floorplans, Professional Engineer, Pole Barn Questions, Pole Barn Design, Pole Barn Homes, Building Styles and Designs, Constructing a Pole Building, Pole Barn Planning, Post Frame Home, Barndominium
- Tags: Pole Barn Storage, Floor Plans, Personal Storage, Interior Height, Post Frame Home, Post Frame House, Registered Design Professional
- No comments
Hart and Home Youtube Episode III
Posted by The Pole Barn Guru on 05/03/2022
Hart and Home YouTube – Episode III If you missed our previous episodes, please go to bottom of this article, on left, and click on arrow twice to go to Hart and Home YouTube – Episode I. Moving forward: For those following along at home: Some discussion will be made here about “allowable defects” in […]
Read more- Categories: Pole Barn Design, Shouse, Pole Barn Planning, Pole Barn Structure, Trusses, Columns, Pole Barn Homes, Post Frame Home, Lumber, Barndominium
- Tags: Checks, Knots, Lumber Twist, Holes, Wane, Lumber Defects, Bow, Crook, Timbers, End Splits
- No comments
Post Frame Building Doors-Coil or Sectional?
Posted by The Pole Barn Guru on 04/19/2022
Post Frame Building Doors – Coil or Sectional? In my 40 plus years of post frame buildings, I have provided tens of thousands of overhead steel sectional doors and not so many coil roll-up doors. Where we park our vehicles is pretty darn importantish for us Americans. Our garages and shops serve as a unique […]
Read more- Categories: Overhead Doors, Barndominium, Shouse, Pole Building Comparisons, Pole Barn Planning, Pole Building Doors
- Tags: Garages, Self Storage, Coil Overhead Door, Sectional Overhead Door, Post Frame Building, Rolling Steel Doors, Overhead Rolling Door, Shops, Coiling Overhead Door, Overhead Door Insulation
- No comments
Thru Screws Backing Out of Steel Roofing
Posted by The Pole Barn Guru on 03/17/2022
My maternal great-grandparents purchased a cabin on Newman Lake, Washington from its original owner/builder in 1937. Nine years later, it was sold by them to their son and his wife – my grandparents Boyd and Jerene McDowell. A little over thirty years ago, I inherited this cabin from them. Having grown up spending most of […]
Read moreBuilding Over Existing Slab, Blueprints for House, and Pole Building Finance
Posted by The Pole Barn Guru on 03/09/2022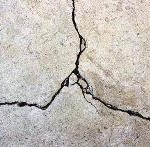
This week the Pole Barn Guru answers reader questions about building over or on an existing slab or concrete, whether of not Hansen sells “just the blueprints” for a pole barn/house, and lending for a pole building set on foundation/footing/wall. DEAR POLE BARN GURU: In Arkansas, I want to build a pole barn (or similar) […]
Read more- Categories: Shouse, Concrete, Shouse, Footings, floorplans, Professional Engineer, Columns, Pole Barn Questions, Pole Barn Design, Pole Barn Homes, Building Department, Constructing a Pole Building, Pole Barn Planning
- Tags: Pole Barn Financing, Motor Home Storage, Blueprints, Floor Plans, Existing Slab, Shouse, Construction Loan
- No comments
Retro Installing Windows in a Spray Foamed Post Frame Building
Posted by The Pole Barn Guru on 02/08/2022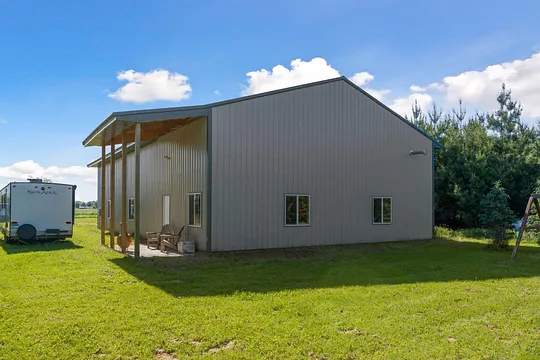
Retro Installing Windows in a Spray Foamed Post Frame Wall Reader JOEY in PRINCETON writes: “Good Evening Pole Barn Guru! We need to add picture (9) and slider (3) windows to an existing 3-year old Sherman Pole Building Post frame building where we are converting part into living quarters. The building was spray foamed by […]
Read more- Categories: Pole Building How To Guides, Barndominium, Steel Roofing & Siding, Shouse, Windows, Building Interior, Budget, Professional Engineer, Pole Barn Homes, Pole Barn Questions, Post Frame Home, About The Pole Barn Guru
- Tags: Closed Cell Spray Foam, Spray Foam, Sherman Pole Building, Gas Filled Low E Windows, J Trim Attached, J Channel
- No comments
Boral Steel Stone Coated Roofing
Posted by The Pole Barn Guru on 02/03/2022
Boral Steel® Stone Coated Roofing Boral Steel® Stone Coated Roofing is manufactured from Galvalume® steel, then coated with stone granules applied with acrylic polymer adhesives. Result is a lightweight (1.5 psf – pounds per square foot) durable and cost-effective roofing system offering superior strength of steel and is ideal for new post frame barndominium or […]
Read more- Categories: Roofing Materials, Shouse, Steel Roofing & Siding, Shouse, Post Frame Home, Barndominium, Pole Building Comparisons
- Tags: Recycled Roofing, Boral Steel, Wind Load, Boral Steel Stone Coated Roofing, Galvalume, Shake, Barndominium, Slate, Galvalume Steel, Tile, Shingle Roofing, Ice Damming, Hailstorms, Shouse
- 4 comments
Rock Solid, Living Quarters, and Better Get an RDP
Posted by The Pole Barn Guru on 02/02/2022
Today the Pole Barn Guru responds to readers questions regarding assistance in designing that is “rock solid for generations to come” using the reader’s own sawn lumber, a questions about adding a living quarter to an insulated building, and advice in bracing a post frame building better suited for a registered design professional. DEAR POLE […]
Read more- Categories: Building Interior, Lumber, Professional Engineer, Pole Barn Questions, Pole Barn Design, Pole Barn Heating, Building Department, Constructing a Pole Building, Shouse, Pole Barn Structure, Ventilation
- Tags: Moisture Barrier, Rough-sawn Lumber, Own Lumber, Insulation, U-brackets, Structural Design, Registered Design Professional
- No comments
Will My Minnesota Shouse Require Frost Footings?
Posted by The Pole Barn Guru on 01/25/2022
Will My Minnesota Shouse Require Frost Footings? Reader CHAD in JANESVILLE writes: “I am planning on building a shouse or barndominium some may call. I am doing 5″ cement with a heated floor throughout. My hope was not to bury any poles but to anchor them on top of the slap. Do you recommend front […]
Read more- Categories: Pole Barn Questions, Post Frame Home, Pole Barn Planning, Barndominium, Concrete, Shouse, Footings, Shouse, Professional Engineer, Pole Barn Homes
- Tags: Post Frame House, Frost Protected Shallow Foundation, Wet Set Brackets, Shouse, Insulation R Value, Concrete Piers, Frost Line, Barndominium
- 3 comments
A Walk-Out, A Shouse, and Spray Foam Insulation
Posted by The Pole Barn Guru on 01/12/2022
This Wednesday the Pole Barn Guru addresses reader questions about the possibility of Hansen designing a walk-out basement, building a Shouse, and a consideration of spray foam insulation. DEAR POLE BARN GURU: Do you do walkout basement? DIANE in WARRENTON DEAR DIANE: Absolutely we can provide your barndominium with a walkout (daylight) basement: https://www.hansenpolebuildings.com/2020/02/barndominium-on-a-daylight-basement/ We […]
Read more- Categories: Pole Barn Planning, Shouse, Ventilation, Building Interior, Professional Engineer, Pole Barn Homes, Pole Barn Heating, Pole Barn Questions, Post Frame Home, Pole Barn Design, Roofing Materials, Shouse
- Tags: Spray Foam, Shop House, Walkout Basement, Heated Shop, Post Frame Home, Shouse
- No comments
My Barndominium Attic Has Moisture Issues!
Posted by The Pole Barn Guru on 01/06/2022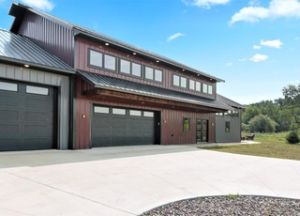
My Barndominium Attic Has Moisture Issues! Reader DAVID in CHICAGO writes: “Greetings – I’ve got a pole barn style home that’s about 2.5 years old and I’m having moisture issues in the attic. Hoping I can talk with someone to get a consult or second opinion to resolve as quickly as possible. Let me know […]
Read more- Categories: Shouse, Ventilation, Pole Barn Homes, Insulation, Post Frame Home, Pole Barn Questions, Pole Barn Planning, Barndominium
- Tags: Condensation, Metal Roof, R50 Attic Insulation, Metal Roof Condensation, Ridge Vent, Barndominium, Integral Condensation Control, Closed Cell Spray Foam Insulation
- No comments
Hiring Laborers
Posted by The Pole Barn Guru on 12/28/2021
Hiring Laborers/Contractors to Perform Work on Your Building Not everyone wants or is capable to perform all the labor involved to erect a new building. This pertains to any trade or type of building system. From www.TheIndianaLawyer.com: “A construction worker injured in a building collapse was, in fact, an independent contractor, the Court of Appeals […]
Read moreWhy Is Engineering Design So Important?
Posted by The Pole Barn Guru on 12/21/2021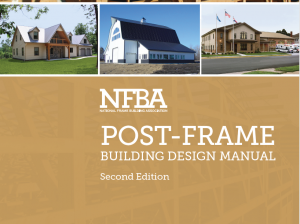
Why is Engineering Design so Important? Reprinted from the National Frame Building Association (www.NFBA.org) of November 2021 As we see in Chapter 1 of the Post Frame Building Design Manual (PFBDM), post frame construction has been around for hundreds of years. The performance, life expectancy, and reduction of material and labor costs are all reasons […]
Read moreStorage Barn to Dwelling
Posted by The Pole Barn Guru on 12/14/2021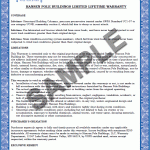
Storage Barn to Dwelling Reader JD in FAIRPLAY writes: “I have read over your blogs & my head is spinning. However, you obviously know your stuff. My question is this, do you have a trusted company or guy who can help me design & build a 30x60x16 RV garage that will meet the requirements of […]
Read moreIs Fiberglass Insulation a Carcinogen?
Posted by The Pole Barn Guru on 12/09/2021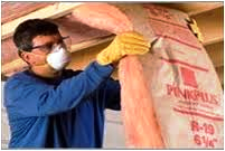
Is Fiberglass Insulation a Carcinogen? We live in a world fraught with unseen perils (COVID-19 anyone?), however fiberglass building insulation is probably not one of them. When it comes to fully engineered post frame barndominiums and homes, we all just want our clients to be safe and happy. I went to an expert on this […]
Read more- Categories: Ventilation, Pole Barn Homes, Post Frame Home, Barndominium, Shouse, Insulation, Pole Barn Planning
- Tags: Fiberglass Insulation, National Toxicology Program, Glass Wool Fibers, Insulation Outlook, North American Insulation Manufacturers Association, Biosoluble Fiber, IARC, National
- No comments
Hanging Single Hung Windows to Slide Horizontally
Posted by The Pole Barn Guru on 12/07/2021
Hanging Single-Hung Windows to Slide Horizontally You order a 4’ x 4’ sliding window for your new post frame building or barndominium. Depending upon your geographical location, you will assume this window opens up-and-down (Eastern U.S.) or side-to-side (Western U.S.). Well, we all know what happens when we assume. It is critical to clearly understand […]
Read moreBarndominium Closed Cell Spray Foam
Posted by The Pole Barn Guru on 12/02/2021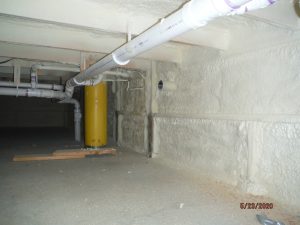
Barndominium Closed Cell Spray Foam – and Rodents Closed cell spray foam applied directly to steel roofing and siding can be a great product for controlling condensation, achieving an air tight barndominium and at R-7 per inch is a great insulation solution. So good, I strongly encourage its use, especially for those buildings in Climate […]
Read moreInsulation Prep, Foundation and Footing Prep, and USDA Programs
Posted by The Pole Barn Guru on 12/01/2021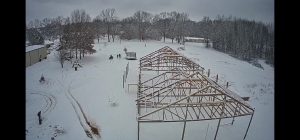
Today’s Pole Barn Guru tackles reader questions about plans to insulate and preparations ahead of insulating, recommendation for framing and footing an apartment to prevent movement, and if the PBG knows whether or not the USDA programs apply to post frame homes. DEAR POLE BARN GURU: I am currently constructing my Hansen provided pole building, […]
Read more- Categories: Concrete, Footings, Professional Engineer, Insulation, Pole Barn Questions, Pole Barn Design, Building Styles and Designs, Post Frame Home, Pole Barn Planning, Shouse
- Tags: Footings, House Wrap, Weather Resistant Barrier, Foundation, Building Movement, Insulation, Loans, Frost Heave, USDA Loans
- 4 comments
How to Quit Your Job
Posted by The Pole Barn Guru on 11/30/2021
How To Quit Your Job & Build Your Home Full Time Hansen Pole Buildings’ DIY clients Kevin and Whitney Hart are today’s guest bloggers. Hey everyone! My wife and I have been building our barndominium since about March and have been documenting the whole thing on social media. The most commonly asked question that we […]
Read moreOwner Barndominium Builder Construction Loans
Posted by The Pole Barn Guru on 11/16/2021
Owner-Barndominium Builder Construction Loans Qualifying for owner-barndominium builder construction loans can be a daunting task. Given 2007-2008’s housing market downturn, owner-builder construction loans are increasingly hard to get but not impossible. An owner-builder is a property owner who serves as general contractor on their own project. A General contractor coordinates everything from budget to hiring subcontractors. […]
Read moreDesigning to Withstand a Hurricane
Posted by The Pole Barn Guru on 11/11/2021
Loyal blog reader and video watcher DANIEL in SULPHUR writes: “What practices are best for increasing wind rating of a post frame building? My goal is to build a post frame home to withstand 150+ mph winds. I live on the gulf coast and hurricanes are a serious threat, I know I can’t make my […]
Read more




