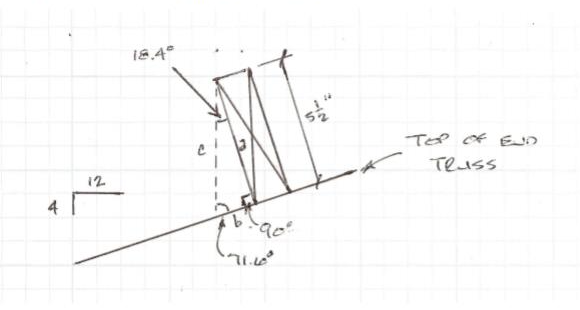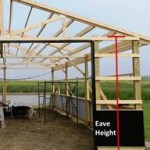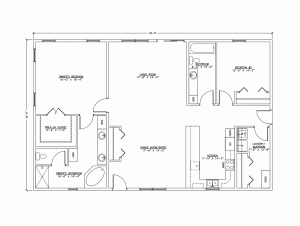Truss Notch Locations and Heel Height vs. Purlin Dimensions on Overhang End
Hansen Pole Buildings’ DIY clients BENJAMIN and COURTNEY in DEER LODGE write:
“Hello, I’m trying to understand the difference of a quarter inch between my end wall overhang purlins and my heel heights. My interior truss has a heel of 19 3/8” and my exterior truss has a heel of 13 9/16”. My plans call for 2×6 recessed purlins. Assuming the end wall purlins are perfectly level, wouldn’t that leave about a quarter inch gap between my end wall top chord truss and the bottom of my purlin?”
Mike the Pole Barn Guru advises;
For those of you following along at home, sitting on your couch with a bag of popcorn….typical Hansen Pole Buildings utilize widely spaced columns (in this instance 12 feet), with a truss pair aligned with each column. Ends of building have a single truss. Roof purlins are on edge (1-1/2” face towards sky) and recessed so top of interior trusses and purlin tops are in the same plane. To support end overhangs, end truss top chords are lowered to allow purlins to pass over top.
This is one of those mysteries confounding builders for centuries. It has resulted in many post frame buildings where the roofline goes up slightly at each building end.
If your roof had absolutely no slope, then end truss heel heights would be 5-1/2″ less than interior truss heels in order to maintain both a flat level ceiling, as well as a smooth roof plane, with 2×6 purlins on edge. When purlins are placed at a slope, however, heel heights need to be adjusted downward in order to appropriately compensate.

Amount of difference required to achieve smooth planes can be found by determining what we refer to as “slope factor”.
In your case with a 4/12 slope we take 4″^2 + 12″^2 = 16 + 144 = 160
Square root of 160 = 12.649 divided by 12 = 1.054
Take slope factor x dimension of purlin = 1.054 x 5.5″ = 5.798″ (or 5-13/16″)
Set the bottom of all trusses to the same height, your purlins will be in firm contact with top of end trusses and your roof plane will be smooth and ready for steel.
 EAVE HEIGHT
EAVE HEIGHT APPROPRIATELY SIZE SPACES
APPROPRIATELY SIZE SPACES





