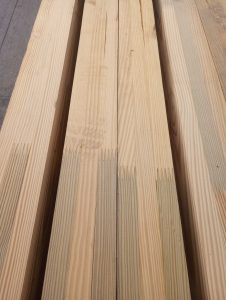I Want to Use Steel Trusses and Glulam Columns
Reader TOM in KNOXVILLE writes:
“I am planning on using steel 50ft trusses. All the kits I found recommend 6×6 or 8×8 but I wanted to use glulam columns. Do you know if or why they wouldn’t be recommended. 3 ply 2×8 was my plan but haven’t found a single person that’s done it. Thanks!”
Your desire to utilize glulam columns is admirable. You will find them to be straighter, stronger, lighter weight and much better treated than solid sawn columns.
Why you are not seeing them with steel truss kits?
In a word – PRICE
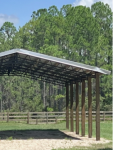 Most often steel truss post frame kits are being sold as ‘roof only’ structures – in order to drive prices down. I have seen some great prices advertised, however as prices get lower, so does usually quality and or service. Things tend to be not included, such as trims and condensation controls. Most of these buildings are not engineered, other than maybe trusses. However, even your best steel truss engineering is negated if quality controls are not present at wherever they are being manufactured. Use of steel of a lesser grade or thickness than specified can compromise strength. Pre-manufactured trusses are supposed to have in plant quality control and random quarterly third-party inspections, having spoken with a few of these (in hopes to find a reliable provider of steel trusses) – none of them appear to be aware of this requirement. Steel trusses should also be fabricated by certified welders. While I am sure there are some great steel truss providers, they are seemingly difficult to find.
Most often steel truss post frame kits are being sold as ‘roof only’ structures – in order to drive prices down. I have seen some great prices advertised, however as prices get lower, so does usually quality and or service. Things tend to be not included, such as trims and condensation controls. Most of these buildings are not engineered, other than maybe trusses. However, even your best steel truss engineering is negated if quality controls are not present at wherever they are being manufactured. Use of steel of a lesser grade or thickness than specified can compromise strength. Pre-manufactured trusses are supposed to have in plant quality control and random quarterly third-party inspections, having spoken with a few of these (in hopes to find a reliable provider of steel trusses) – none of them appear to be aware of this requirement. Steel trusses should also be fabricated by certified welders. While I am sure there are some great steel truss providers, they are seemingly difficult to find.
Back to your column question….as most of these kits are sold as roof only, they end up with long portions of columns unsupported by bracing or walls. From ground to truss. Members in compression (columns) will tend to buckle in their least direction, when unsupported. A three ply glulam column has a least dimension of 4-1/8 inches, so while it is far superior in bending strength, it is prone to buckle at a significantly lesser length than a 6×6 (least dimension being 5-1/2 inches). Glulam columns are going to be more expensive than solid sawn columns, but when their ability to carry a wind load is factored in, they become a relative bargain.
If you are a social media person, you may have seen a few pictures of steel truss failures recently. Most steel trusses are not engineered to carry snow loads.
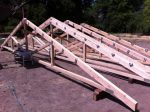 My recommendation would be to use wood trusses. If you are trying to gain interior clear height, wood trusses can closely mimic what steel will do. Wood trusses are far easier to finish overhangs and if you want to have a ceiling finished at bottom chord height, wood trusses make it very easy to achieve. Wood trusses are subject to extremely stringent quality control standards. Every set of trusses we manufacture has to have extensive records kept to verify accuracy of members and connectors, plus – we have third party inspections.
My recommendation would be to use wood trusses. If you are trying to gain interior clear height, wood trusses can closely mimic what steel will do. Wood trusses are far easier to finish overhangs and if you want to have a ceiling finished at bottom chord height, wood trusses make it very easy to achieve. Wood trusses are subject to extremely stringent quality control standards. Every set of trusses we manufacture has to have extensive records kept to verify accuracy of members and connectors, plus – we have third party inspections.
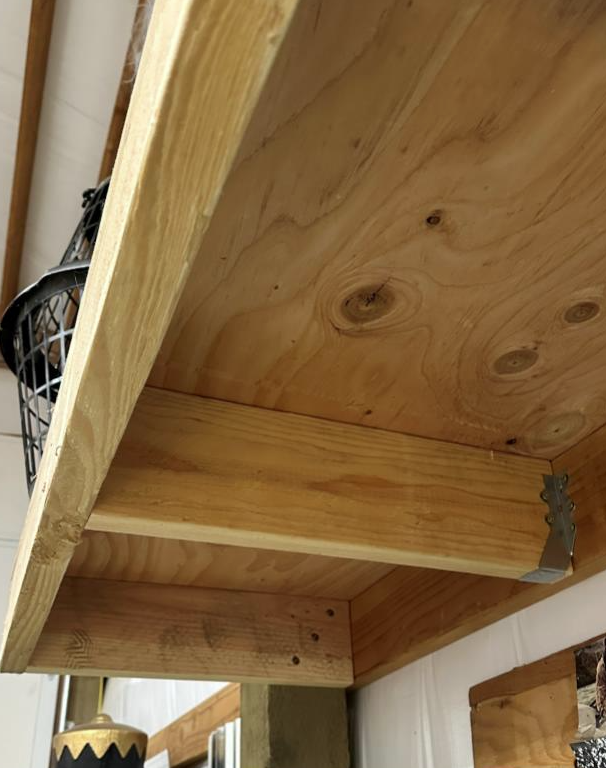
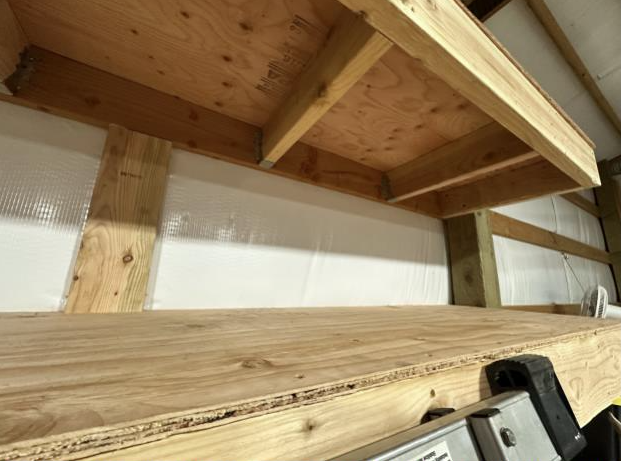
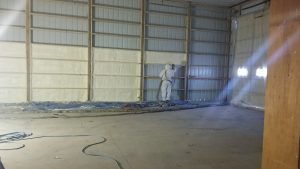 DEAR RON: Only articles I have read in regards to possible premature steel degradation have been on websites selling other types of insulation, so I take them with a block of salt. I have closed cell spray foam in my own post frame barndominium and we used it when we added onto our warehouse, can’t say we have experienced any negative challenges. We have also had hundreds of clients successfully use closed cell spray foam applied directly to steel roofing and siding.
DEAR RON: Only articles I have read in regards to possible premature steel degradation have been on websites selling other types of insulation, so I take them with a block of salt. I have closed cell spray foam in my own post frame barndominium and we used it when we added onto our warehouse, can’t say we have experienced any negative challenges. We have also had hundreds of clients successfully use closed cell spray foam applied directly to steel roofing and siding. Basic Stats for Post-Frame
Basic Stats for Post-Frame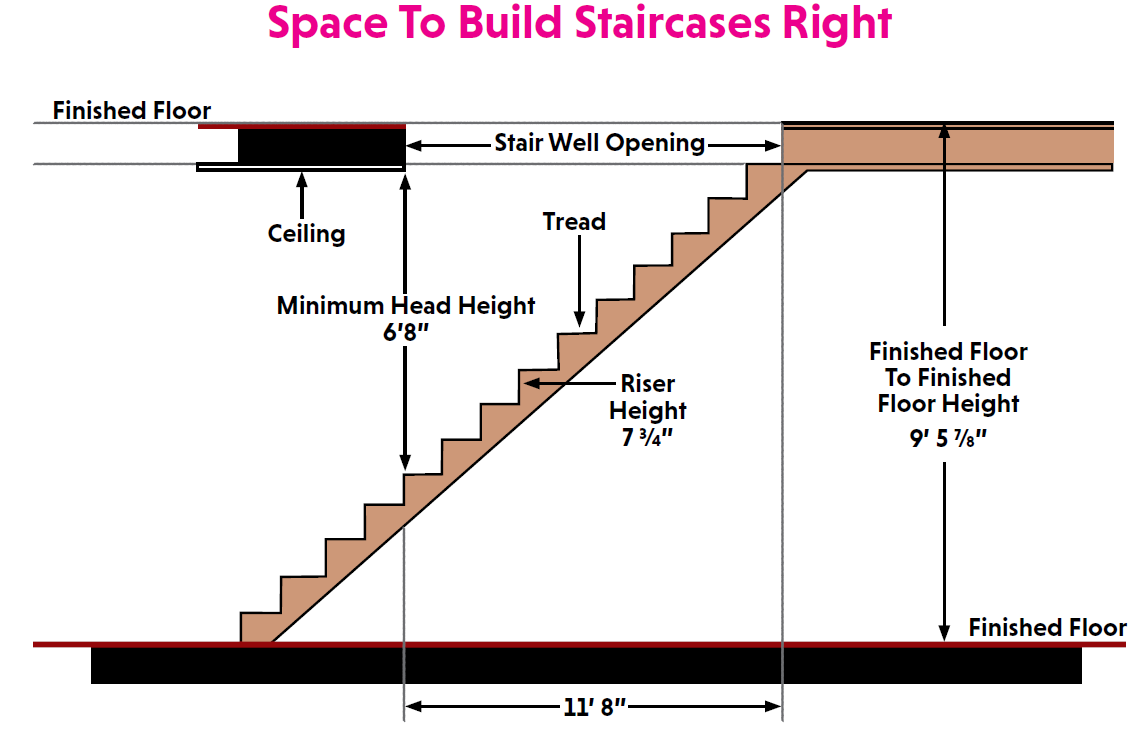
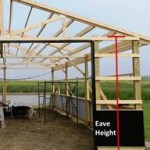 EAVE HEIGHT
EAVE HEIGHT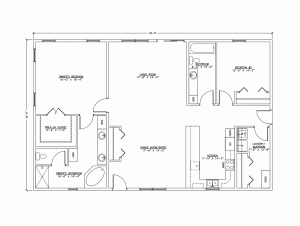 APPROPRIATELY SIZE SPACES
APPROPRIATELY SIZE SPACES My first choice would be to design your building to be capable of supporting a ceiling, use raised heel trusses and blow in fiberglass insulation. With raised heel trusses you can get full thickness from wall-to-wall and you do not end up heating dead space between roof trusses. Roof steel should be ordered with a Integral Condensation Control (
My first choice would be to design your building to be capable of supporting a ceiling, use raised heel trusses and blow in fiberglass insulation. With raised heel trusses you can get full thickness from wall-to-wall and you do not end up heating dead space between roof trusses. Roof steel should be ordered with a Integral Condensation Control (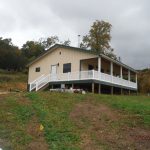 Most crawl spaces are created with dirt floors, face it, they are low budget and meet Code with a 6mil black Visqueen Vapor Barrier installed. Now retired Hansen Pole Buildings’ Designer Rick Carr built himself a hunting cabin over a crawl space a year ago and decided to take a slightly different route. He opted to do a thin layer of concrete to cover ground in his crawl space, with an idea of being able to roll around using a mechanic’s creeper, should he need to work on sub-floor utilities. Here is an excerpt from part of Rick’s planning:
Most crawl spaces are created with dirt floors, face it, they are low budget and meet Code with a 6mil black Visqueen Vapor Barrier installed. Now retired Hansen Pole Buildings’ Designer Rick Carr built himself a hunting cabin over a crawl space a year ago and decided to take a slightly different route. He opted to do a thin layer of concrete to cover ground in his crawl space, with an idea of being able to roll around using a mechanic’s creeper, should he need to work on sub-floor utilities. Here is an excerpt from part of Rick’s planning:  DEAR SHANE:
DEAR SHANE:  Sturdi-Wall Plus brackets are used in a wet set concrete application and provide highest strength bracket to foundation connection when concrete is fully cured. SWP brackets require less concrete coverage than Sturdi-Wall brackets, allowing them to work well in pier foundations, post repair, and renovations. #4 rebar is used in all Sturdi-Wall Plus brackets, except SWP 8 Series where #5 rebar is used. Sturdi-Wall Plus brackets are available in Standard, OT and GL models.
Sturdi-Wall Plus brackets are used in a wet set concrete application and provide highest strength bracket to foundation connection when concrete is fully cured. SWP brackets require less concrete coverage than Sturdi-Wall brackets, allowing them to work well in pier foundations, post repair, and renovations. #4 rebar is used in all Sturdi-Wall Plus brackets, except SWP 8 Series where #5 rebar is used. Sturdi-Wall Plus brackets are available in Standard, OT and GL models.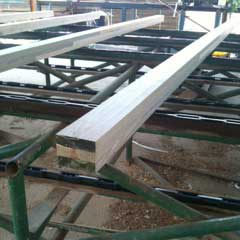 “Justine, pardon me for being confused but: If the tops of glulam posts were manufactured that way to allow cutting, why are they not all that way? There is no rhyme or reason to them. Some of them are laminated all the way to the end and some of them are not. Some of them have one board not laminated in the 3 ply and some have no lamination between the any of the boards on the end.
“Justine, pardon me for being confused but: If the tops of glulam posts were manufactured that way to allow cutting, why are they not all that way? There is no rhyme or reason to them. Some of them are laminated all the way to the end and some of them are not. Some of them have one board not laminated in the 3 ply and some have no lamination between the any of the boards on the end. 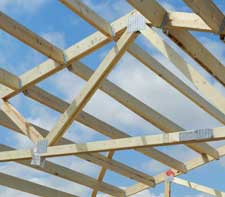 As pole buildings have gravitated from the farms of the 1950’s into the mainstream of popular construction, their owners have been looking for more appeal than what was offered by the average tractor shed.
As pole buildings have gravitated from the farms of the 1950’s into the mainstream of popular construction, their owners have been looking for more appeal than what was offered by the average tractor shed.
