Wouldn’t Field Laminated Posts be Stronger and Possibly More Economical?
Reader CHRIS in AIRVILLE writes:
“Wouldn’t field laminated posts be stronger and possibly more economical? I have searched your previous blogs and found some information regarding this but they all seemed to refer to the laminated posts being ordered and pre-built. I would think that it would be, easier, stronger, and produce a better product if customers where shipped a load of 2×6 or 2×8 boards that they then laminated themselves. I say this based off, by your own articles, a laminated board is stronger than a sawn post. In addition, you would most likely be able to have a straighter post in that you could oppose the crowns as you laminate the post and the resultant nail-lam would/should be almost perfectly straight. I knew somebody years ago that did this by laminating treated boards to create posts that came out of the ground about 3-4 feet and then splicing non-treated posts on top after the bottom posts were set. This was considerably easier for setting the posts because he didn’t have 20 or so feet of post to wrestle above the hole while he was trying to set and plumb them. But I believe I saw a previous blog post where you mentioned that the splices may deplete the strength significantly so this may not be a great option. Does it come down to an engineer signing off on the strength of a field laminated post? I have done a lot of work in the USAR field and we utilize a manual from the US Army Corps of Engineers for the shoring or unstable buildings. In that manual they detail the use of field laminated posts utilizing defined nail patterns to attain shoring members that can support quite heavy loads. I would imagine that by utilizing a defined nail pattern, as welling as gluing the boards together, a customer could create a post that could be rated for the design loads of these buildings. And they may even be cheaper than sawn posts?”
Probably not stronger, maybe less expensive if you discount your time to free.
Here are your challenges…..
In order to properly glue it takes a product stronger than construction adhesives.
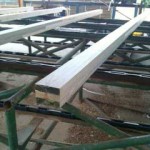 Resorcinol waterproof glue is a great (although expensive) product. It is a high performance, two component adhesive designed to provide strongest, most durable bonds in severe service applications. After curing, Resorcinol is unaffected by either salt or fresh water, and other typically corrosive aquatic conditions, as well as outdoor exposure and temperatures ranging from tropical to subzero.
Resorcinol waterproof glue is a great (although expensive) product. It is a high performance, two component adhesive designed to provide strongest, most durable bonds in severe service applications. After curing, Resorcinol is unaffected by either salt or fresh water, and other typically corrosive aquatic conditions, as well as outdoor exposure and temperatures ranging from tropical to subzero.
Most often, at least in a form most people are familiar with, it is designed to laminate structural wood beams (glu-lams).
This glue is made from resorcinol, sometimes called resorcin, produced when a large amount of resin is softened and combined with potassium hydroxide.
Resorcinol in glue form is regarded as highly sturdy and dependable.
When using resorcinol glue, extra care should be taken to ensure workspace is properly ventilated. Those handling glue may find face masks necessary due to pungent odors (alcohol and formaldehyde).
Resorcinol glue will cure at room temperatures (70 to 95 degrees Fahrenheit) and will cure faster at higher temperatures. Poor bonds result from use below 70 degrees.
Ideal moisture content of wood being glued with Resorcinol is between 8% and 12%, and bonds on wood with moisture contents above 15% are usually inadequate. As “dry” lumber only has to have a moisture content of 19%, or less, further drying may be required, prior to being manufactured into glu-laminated columns.
Resorcinol glue has a minimum bond strength of 2800 psi (pounds per square inch), making it stronger than lumber it is being used to bond! This is why a finger-jointed piece of resorcinol glued lumber, when tested to failure, will have lumber break, before finger-joint.
Due to glue costs, need for a controlled temperature environment and strict lumber moisture control may cause manufacturers to produce lessor quality products, where end users and general public may not realize as being inferior.
In order for glue to properly bond, surfaces being glued must be planed and glue applied within 24 hours (otherwise wood surfaces will ‘self-heal’ resulting in a poor bond).
So, how about throwing out glue and just nailing?
Assuming three pieces being nailed together, unless one is using 4-1/2″ long nails, any shorter length nail results in more length of nail shanks being placed into center ply. When laboratory tested to failure, this center member breaks first every time.
Without glue, regardless of nailing, these three boards act as independent members and are each prone to their natural desires to warp, cup and twist. While performing relatively well in strong axis bending (loads applied to narrow faces of individual plies), they are very poor in weak axis bending and may require additional bracing, especially in areas of partially or fully open walls.
Strength – commercially manufactured glu-laminated columns usually have a Fb (fiberstress in bending) value of 1900 psi. When you go visit your local lumber dealer and buy a 2×6 #2 Southern Pine, it has an Fb of 1100 psi. Cr (repetitive member factor when three or more members are in contact) of 1.15 makes your resulting Fb of a combination 1265. You would need to laminate five lumber yard 2×6 in order to have bending strength of a 3 ply 2×6 glu-lam.
Dr. Frank Woeste’s “Nail Laminated Wall Columns from Dimensional Lumber” (see TRANSACTIONS of ASAE Volume 27, Number 4, pp. 1127-1130, 1984) compared strength of nail-laminated posts, with internal non-reinforced butt end splices.
In Woeste’s testing three-ply 2×6 #2 Dense SYP nail laminated posts, were compared in strength to 6×6 #2 SYP solid sawn columns. Moment resisting ability of a wood member is calculated from Fb X CD (duration of load = 1.6 for wind) X CM ( = 0.85 wet service factor for dimensional lumber) X Cr (repetitive member factor for 3 members joined together) X Sm. As testing was done on lumber not been subjected to moisture CM will be disregarded for comparisons.
For 2×6 #2 Dense SYP (based upon 1985 values) 1450 X 1.6 X 1.15 X 3 members X 7.5625 = 60,530 in-lbs. For 6×6 #2 SYP 850 X 1.6 X 27.73 = 37,712 in-lbs. Therefore, the 3 2×6 (no splices) would be 60% stronger than the solid sawn 6×6.
In this study, using butt spliced columns, 3 2×6 #2 Dense turned out to be only 64% as strong as a 6×6!
Using results of this scientific study, it would appear non-reinforced butt spliced columns should probably be used at a value of somewhere around 40% of non-spliced column strength.
In summation – looking for a column stronger than solid sawn? Then a true glu-laminated column is probably your best design solution.
 DEAR POLE BARN GURU: Hi! I have a Cleary Pole Barn with concrete floor and main doors are dual sliding doors. The single piece center bottom guide plate that the doors close into (keeps them together) has gradually worked its way off the 6×6 that is sunk into the ground and is all mangled up and I am trying to find a suitable replacement. Any thoughts as to where I can go to look at options? Thank you. BILL in TRENTON
DEAR POLE BARN GURU: Hi! I have a Cleary Pole Barn with concrete floor and main doors are dual sliding doors. The single piece center bottom guide plate that the doors close into (keeps them together) has gradually worked its way off the 6×6 that is sunk into the ground and is all mangled up and I am trying to find a suitable replacement. Any thoughts as to where I can go to look at options? Thank you. BILL in TRENTON 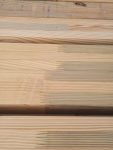 DEAR POLE BARN GURU: What are the poles shaped like? For instance 6×6 square (?cut corners like landscape or true square 6×6″)? I’m having a Drafting company draw up a gable porch (attached to house) to replace metal carport overhang. 3-Gable style 3-stall carport 26’x20′ and matchjbg 3-gable 3-stall utility boat/Rv port, center stall (gable) is raised 36’x24′. They are what I call glorified pole barns. I’m already obligated for the engineering @$4k. Porch is on 8×8 cedar posts, 6×4 beams. Carports using 6×6, 6×4 beams that Extend beyond eve w/curved end like a pergalo look (Tuscan). Metal roof. Porch will probably be planked before plywood layer, but also quoting vinyl ceiling, attaches to plywood after roof. I’m looking for builder that can handle Big beams. Told the Amish or Mennonites are best in this area – they knows the ropes. Have a Mill supplier located only 40min away, but taking bids. Nokomis, build in 2-3mo, time to get permits issued. DEBBI in NOKOMIS
DEAR POLE BARN GURU: What are the poles shaped like? For instance 6×6 square (?cut corners like landscape or true square 6×6″)? I’m having a Drafting company draw up a gable porch (attached to house) to replace metal carport overhang. 3-Gable style 3-stall carport 26’x20′ and matchjbg 3-gable 3-stall utility boat/Rv port, center stall (gable) is raised 36’x24′. They are what I call glorified pole barns. I’m already obligated for the engineering @$4k. Porch is on 8×8 cedar posts, 6×4 beams. Carports using 6×6, 6×4 beams that Extend beyond eve w/curved end like a pergalo look (Tuscan). Metal roof. Porch will probably be planked before plywood layer, but also quoting vinyl ceiling, attaches to plywood after roof. I’m looking for builder that can handle Big beams. Told the Amish or Mennonites are best in this area – they knows the ropes. Have a Mill supplier located only 40min away, but taking bids. Nokomis, build in 2-3mo, time to get permits issued. DEBBI in NOKOMIS 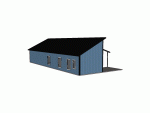 DEAR POLE BARN GURU: I have found and customized single sloped barndominium house plan that is 96′ x 34′ (living area 49×34, garage 45×35) with a 10′ covered rear porch that extends from the roof. The plan was a generic plan i found online that calls for a 2:12 roof pitch. My question is…Would this 2:12 pitch at this width (35′) work for a home in Central MN considering the snow loads? There is a bearing wall that will run the length of living area at 15′, but not in the garage. ROBERT in SAUK RAPIDS
DEAR POLE BARN GURU: I have found and customized single sloped barndominium house plan that is 96′ x 34′ (living area 49×34, garage 45×35) with a 10′ covered rear porch that extends from the roof. The plan was a generic plan i found online that calls for a 2:12 roof pitch. My question is…Would this 2:12 pitch at this width (35′) work for a home in Central MN considering the snow loads? There is a bearing wall that will run the length of living area at 15′, but not in the garage. ROBERT in SAUK RAPIDS  Pressure treatment: go visit your local big box store or lumber dealer and take a gander at treatment tags on their 6x6s. In order to be used structurally in ground, Building Codes require them to be UC-4B rated. In most instances, what is ‘on hand’ is only UC-4A and has 1/3rd less treatment chemical retention than what is mandated by Code. Usually UC-4B has to be special ordered (along with ‘special’ higher pricing) and results in lengthy delays. Cut off an end of a pressure treated 6×6 and note treatment chemicals do not penetrate completely. In an ideal dream world, where lumber does not check or split, this would not be an issue – however we do not live in such a world.
Pressure treatment: go visit your local big box store or lumber dealer and take a gander at treatment tags on their 6x6s. In order to be used structurally in ground, Building Codes require them to be UC-4B rated. In most instances, what is ‘on hand’ is only UC-4A and has 1/3rd less treatment chemical retention than what is mandated by Code. Usually UC-4B has to be special ordered (along with ‘special’ higher pricing) and results in lengthy delays. Cut off an end of a pressure treated 6×6 and note treatment chemicals do not penetrate completely. In an ideal dream world, where lumber does not check or split, this would not be an issue – however we do not live in such a world.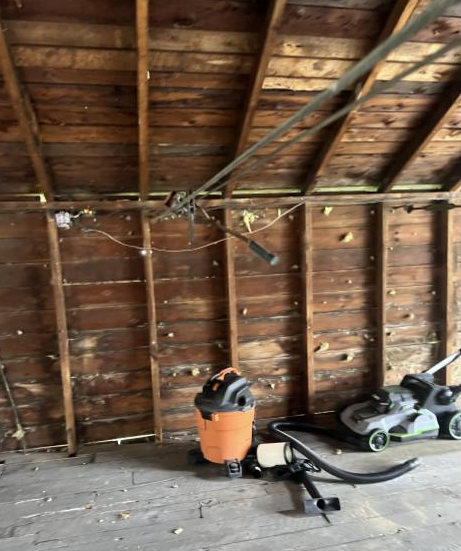

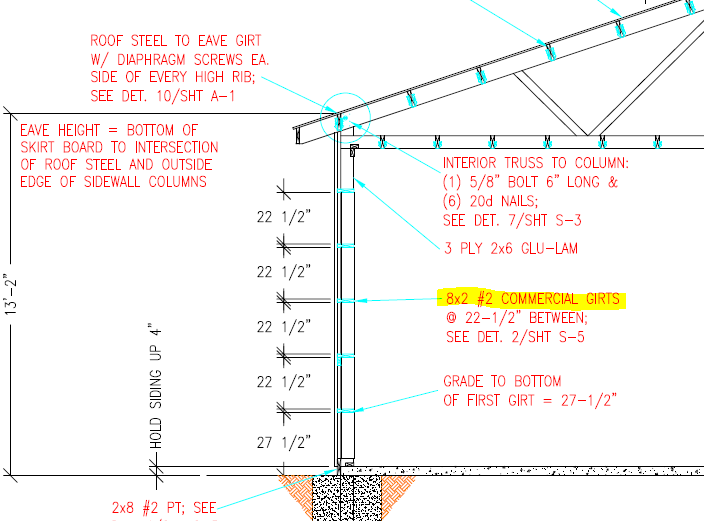
 Resorcinol waterproof glue is a great (although expensive) product. It is a high performance, two component adhesive designed to provide strongest, most durable bonds in severe service applications. After curing, Resorcinol is unaffected by either salt or fresh water, and other typically corrosive aquatic conditions, as well as outdoor exposure and temperatures ranging from tropical to subzero.
Resorcinol waterproof glue is a great (although expensive) product. It is a high performance, two component adhesive designed to provide strongest, most durable bonds in severe service applications. After curing, Resorcinol is unaffected by either salt or fresh water, and other typically corrosive aquatic conditions, as well as outdoor exposure and temperatures ranging from tropical to subzero. DEAR POLE BARN GURU: I am interested in a pole barn cabin. I am wondering about the actual frame, is it steel? Are the poles steel? I would like to price a building around 30 x 40 and 14 or 15 feet at the eave w a roof w a pitch of 5:12 or 6:12. Thank you, MARTA in CASCO
DEAR POLE BARN GURU: I am interested in a pole barn cabin. I am wondering about the actual frame, is it steel? Are the poles steel? I would like to price a building around 30 x 40 and 14 or 15 feet at the eave w a roof w a pitch of 5:12 or 6:12. Thank you, MARTA in CASCO What column material should I use? My options are 4″x 6″ Pressure treated wood or finger-jointed glulams consisting of (3) 2 x 6 which are only treated on the bottom 6′. RANDY in NEW YORK
What column material should I use? My options are 4″x 6″ Pressure treated wood or finger-jointed glulams consisting of (3) 2 x 6 which are only treated on the bottom 6′. RANDY in NEW YORK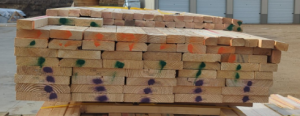 DEAR POLE BARN GURU:
DEAR POLE BARN GURU:  Properly pressure preservative treated wooden timbers are not only designed to be buried in the ground (with the proper level of pressure treatment being UC-4B), but also are required by Code in cases where wood is in contact with concrete.
Properly pressure preservative treated wooden timbers are not only designed to be buried in the ground (with the proper level of pressure treatment being UC-4B), but also are required by Code in cases where wood is in contact with concrete.





