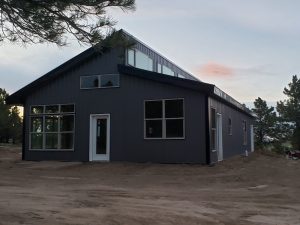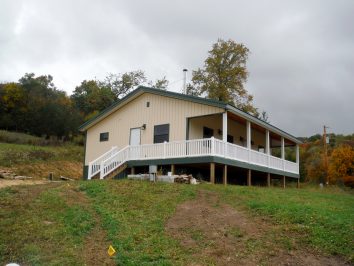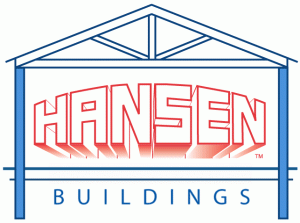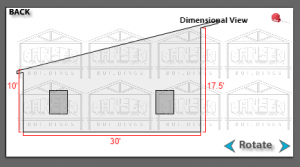Category Archives: single slope
Sliding Door Parts, Pole Shapes, and Roof Pitch for Snow Loads
Posted by The Pole Barn Guru on 05/21/2025
This Wednesday the Pole Barn Guru answers reader questions about a possible source of replacement sliding door parts, the shape of poles for pole buildings, and whether or not a 2/12 roof pitch can handle the Minnesota snow loads. DEAR POLE BARN GURU: Hi! I have a Cleary Pole Barn with concrete floor and main […]
Read more- Categories: Lumber, Pole Barn Questions, Columns, Pole Barn Design, Pole Barn Homes, Building Styles and Designs, Building Department, Pole Barn Planning, Sliding Doors, Trusses, single slope, Barndominium, Building Interior, Professional Engineer
- Tags: Snow Load, Post Frame Columns, Sliding Door Parts, Glulam Columns, Sliding Doors, Single Slope Building, Center Guide, 2/12 Pitch Snow Load
- No comments
Skillion Roofs
Posted by The Pole Barn Guru on 06/01/2023
Skillion Roof Question Reader WELLS in AIKEN writes: “I am building a 20′ x 24′ pole barn studio with a skillion roof. What size roof rafter to span the 20′ without any sagging? 2 x 8 or 2 x 10 or a more engineered rafter. I do not want any supporting poles on the interior […]
Read more- Categories: Trusses, Sheds, single slope, Barndominium, Pole Barn Questions, Pole Barn Structure
- Tags: Lean-to Shed, Barndominium, Shed Roof, Skillion Roofs, Mono-slope, High Pitch Roof
- 3 comments
Occupancy, a Single-Slope Residence, and Lean-to Addition
Posted by The Pole Barn Guru on 02/16/2022
This week the Pole Barn Guru take care of reader questions about getting an occupancy permit in Victor ID, the size and scope of building a single-slope with a loft, and the addition of a lean-to to an existing structure. DEAR POLE BARN GURU: I follow your posts and have seen some who question if […]
Read more- Categories: single slope, Pole Barn Questions, Pole Barn Design, Post Frame Home, Building Styles and Designs, Barndominium, Building Department, Constructing a Pole Building, Pole Barn Planning, Professional Engineer, Columns, Pole Barn Homes
- Tags: Loft, R-3, Occupancy, Residential Post Frame, Single-slope, Lean-to Addition, Lean-to
- No comments
Pole Barn House Roof Styles
Posted by The Pole Barn Guru on 08/27/2021
POLE BARN HOUSE ROOF STYLES: WHICH ONE IS THE RIGHT FIT FOR YOU? Today’s guest blogger is John Hamlin, an industrial manufacturing writer with a passion for technology. Having a background in construction and a keen interest in engineering, John has slowly made his way into becoming a major contributor to many online publications. The […]
Read more- Categories: Pole Barn Design, Building Styles and Designs, Gambrel, single slope
- Tags: Skillion Roofs, Attic, Monopitch Trusses, Gambrel Roofs, Mezzanine, Hip Roofs, Mono Roof
- No comments
Hansen Buildings Instant Pricing
Posted by The Pole Barn Guru on 10/10/2019
Hansen Pole Buildings’ Instant Pricing Program™ Back in 1980, when I was first exposed to pole barns, in order to give a potential client a price quote, I had to do a manual breakdown of all of the components necessary to assemble their building. Luckily, most buildings were fairly simple rectangular boxes, but it was […]
Read more- Categories: Porches, Sheds, Pole Barn Questions, Gambrel, Pole Barn Design, single slope, About The Pole Barn Guru, Building Overhangs, Pole Barn Planning, Pole Barn Structure
- Tags: Porches, Instant Pricing Program, Instant Pricing, Building Hips, Gambrels, Monitor Buildings, Building Code, Building Sheds
- 2 comments
Designing a Single Slope Pole Building
Posted by The Pole Barn Guru on 12/21/2017
Designing a Single Slope Finished Pole Barn Reader JIM in ROCHESTER writes: “I am looking for an immediate response. I am building a 30×50 single pitch pole barn that I will eventually insulate and drywall. I plan to run a row of posts down the center of the barn to support the rafters. I will […]
Read more





