Category Archives: About The Pole Barn Guru
Proper Screw Location for Post Frame Steel Cladding
Posted by The Pole Barn Guru on 05/01/2025
Proper Screw Location for Post Frame Steel Cladding It was a pleasant October evening back in 1985 in Blacksburg, Virginia. My friend Dr. Frank Woeste was then a College of Agricultural and Life Sciences professor at Virginia Tech (officially Virginia Polytechnic Institute and State University) and he had invited me to teach one of his […]
Read more- Categories: Pole Barn Design, About The Pole Barn Guru, Roofing Materials, Steel Roofing & Siding, Powder Coated Screws, Fasteners
- Tags: Steel Cladding, Virginia Tech, Post Frame Buildings Screws Through Flats Or High Ribs, Ring Shanked Nails, Screw Location, Steel Roofing And Siding, Metal Connector Plated Wood Truss, Dr. Frank Woeste
- No comments
Allowable Variations in Concrete Slabs on Grade
Posted by The Pole Barn Guru on 11/09/2023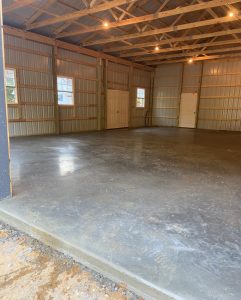
Allowable Variations in Concrete Slabs on Grade Growing up, I witnessed my Father forming and pouring four foot squares of concrete for our backyard patio. He would alternate them between smooth finish and exposed aggregate to create a variation in appearance. Oh how he made it look all so easy. Me – I know very […]
Read moreResidential Pole Barn Foundation With Clay Soil
Posted by The Pole Barn Guru on 10/24/2023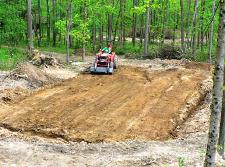
Best Residential Pole Barn Foundation with Clay Soil and High Water Table Reader BOB in MOUNT PLEASANT writes: “What would be the best type of pole barn foundation for ground that is primarily clay, and has a water table that is generally as shallow as 24″? We are looking to build a residential pole barn […]
Read more- Categories: Barndominium, Pole Barn Questions, About The Pole Barn Guru, Building Department, Constructing a Pole Building, Pole Barn Planning, Building Drainage, Professional Engineer
- Tags: Clay Soil, High Water Table, Silt, Sandy Clay Loam, Clay Loam, Silty Clay Loam, Sandy Clay, Silty Clay, Geotechnical Reports, Geotechnical Engineer
- No comments
How Far Can a 2×6 Purlin Span?
Posted by The Pole Barn Guru on 10/19/2023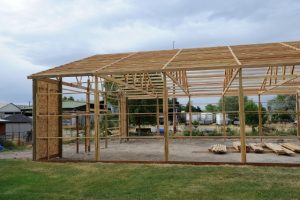
How Far Can a 2×6 Purlin Span? Reader WILL in COMFORT writes: “How far can a 2×6 purlin on a 6:12 sloped roof span?” The following describes 2×6 SYP #2 purlins spanning a 14′ bay, with an on-center spacing of 24″ (sf). Purlins are recessed between rafters with their top edges flush with rafter top edges. […]
Read more- Categories: Constructing a Pole Building, Pole Barn Structure, purlins, Pole Barn Design, About The Pole Barn Guru
- Tags: Beam Span Length, 2x6 SYP #2 Purlins, Wind Load, Purlin Density, Snow Load, Live Load, Dead Load, Purlin, American Building Components, 6-12 Roof Slope, Simpson Joist Hangers
- No comments
Kind Words and Questions From a Future Client
Posted by The Pole Barn Guru on 09/12/2023
Kind Words and Questions From a Future Client Reader and future client CHRISTINA in HAWLEY writes: “Firstly, I’m not going to lie. It was YOU (Guru) that kept me more interested in doing business with your company than with others. Even more so than Pioneer Pole Barns here by me and that’s who everyone goes […]
Read more- Categories: About The Pole Barn Guru, Roofing Materials, Pole Barn Homes, Constructing a Pole Building, Pole Building How To Guides, Post Frame Home, Pole Barn Planning, Pole Barn Structure, Building Contractor, Concrete, Insulation, Budget, Pole Barn Questions
- Tags: Dripstop, Condenstop, Porch, Fair Market Value, Post Fame Building, Building Contractor, Hansen Construction Manual, Shed
- 2 comments
Post-frame Covered Equestrian Round Pens
Posted by The Pole Barn Guru on 08/17/2023
Post-frame Covered Equestrian Round Pens Reader DAWN in MARRIETTA writes: “I know that there is a standard width of beams for roofs and I’d like to fall into that over custom size. I’d like the size to be 80 x 80+ as a covered structure to work horses within. Is this size doable? And approximately […]
Read moreEngineering an Open Pavilion
Posted by The Pole Barn Guru on 08/10/2023
Engineering an Open Pavilion Professional Engineer KEN in AIRVILLE writes: “Working on engineering a post frame equipment open pavilion 28×48. Only has 2 posts on the front wall and big ass flat girder for a header. See attached plans. I have done them all different ways before I a structural engineer who grew up at […]
Read more- Categories: Professional Engineer, Pole Barn Questions, Pole Barn Design, About The Pole Barn Guru, Pole Building How To Guides, Pole Barn Planning
- Tags: Knee Braces, Embedded Posts, UC-4B, Professional Registered Engineer, Prefabricated Wood Truss, Sturdi-walls Plus Brackets, Mono Trusses, Building Plans
- No comments
Allowable Variances in Prefabricated Wood Trusses
Posted by The Pole Barn Guru on 01/17/2023
Allowable Variances in Prefabricated Wood Trusses Long time followers of mine will recall portions of my past life doing pretty well everything related to prefabricated wood trusses. It all began in April 1977 (before many of you were born) as a Sawyer cutting components at Spokane Truss (now a Builders First Source location). After a […]
Read morePolyiso Pole Barn Ceiling Insulation
Posted by The Pole Barn Guru on 12/29/2022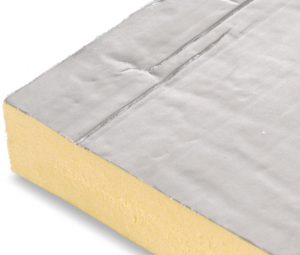
Polyiso Pole Barn Ceiling Insulation Reader MIKE in OXFORD writes: “I’ve moved into a house that also has an existing 30’x40′ (uninsulated) pole barn. I want to insulate and am considering 2″ thick polyiso foam boards attached to the bottom cord of the roof truss. The roof trusses are 4′ spacing. 1) Do you feel […]
Read moreWhat to do When the Old Post Frame Garage Has Issues
Posted by The Pole Barn Guru on 11/03/2022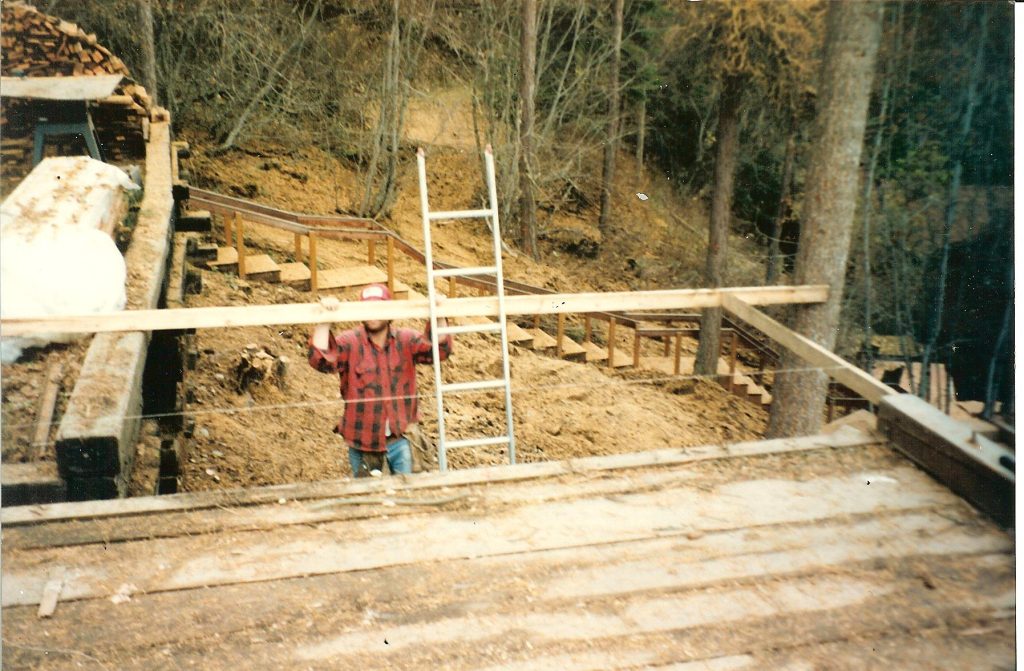
What to do When the Old Post Frame Garage Has Issues Welcome back from Tuesday’s posting. As you may recall, when my great-grandfather W.R. McDowell built his two-car Model A garage pre-World War II, it was 16 feet wide by 20 feet deep. This garage was supported by eight cedar poles on minimal footings. Well….sure […]
Read moreBuilding Your Own Pole Barn Trusses
Posted by The Pole Barn Guru on 10/20/2022
Wants to Build His Own Pole Barn Trusses Reader DANIEL in HAMPSHIRE writes: “Good evening, I was wondering if I could ask for your help? I have a question regarding truss designs and truss spacing. I’m building a pole barn (50ft wide x 112ft long x 12ft tall). Prices of pole barn kits have skyrocketed […]
Read more- Categories: Professional Engineer, Pole Barn Questions, Pole Barn Design, About The Pole Barn Guru, Constructing a Pole Building, Pole Barn Planning, Trusses
- Tags: Professional Engineer, Top Chord Bracing, Wind Load, Bottom Chord Live Load, Registered Design Professional, Snow Load, Bottom Chord Bracing, Clear Span, Bottom Chord Dead Load, Top Chord Live Load, Trusses, Top Chord Dead Load, Gusset Plates
- 1 comments
Converting a Stick Framer
Posted by The Pole Barn Guru on 10/18/2022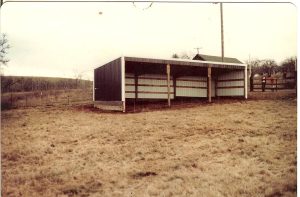
Converting a Stick Framer As my long term followers may remember, I grew up stick framing houses, apartments and commercial buildings working for my Father and his framing contractor brothers. While our (myself and my male cousins) education was focused far more on “do” as opposed to “why we were doing” we all got a […]
Read more- Categories: Pole Barn Design, About The Pole Barn Guru, Constructing a Pole Building, Pole Barn Planning, Pole Barn Structure, Post Frame Home, Barndominium, Pole Barn Questions
- Tags: 2x6 Stud Walls, Sheer Walls, Girt Blocking, Construction Manual, Bookshelf Girts, Hansen Buildings Construction Manual, Stick Frame
- No comments
Cellulose Post Frame Attic Insulation
Posted by The Pole Barn Guru on 10/13/2022
Cellulose Post Frame Attic Insulation I was a really great son-in-law. Now, gentle reader, you might ask what this has to do with cellulose post frame attic insulation? Grab a popcorn bag and follow along…. Back in 1981 I lived in a rental with my young wife and our two small children in Salem, Oregon. […]
Read more- Categories: Ventilation, Pole Barn Homes, Post Frame Home, Barndominium, Insulation, Pole Building Comparisons, About The Pole Barn Guru, Pole Barn Planning
- Tags: Cellulose Insulation, Cellulose, Recycled Newsprint, Environmental Building News, Cellulose Insulation Manufacturers Association, Green Points, Fiberglass Insulation
- No comments
Preventing Radon Issues
Posted by The Pole Barn Guru on 10/06/2022
Preventing Radon Issues in Slab-On-Grade Barndominiums I grew up in what is now Spokane Valley, Washington. Little did any of us know, back then, it turns out Spokane County is one of six counties in Washington State requiring radon mitigation measures in newly-constructed residences and residential additions. Radon is a natural in ground radioactive gas. […]
Read more- Categories: Pole Barn Planning, Ventilation, Concrete, Footings, Barndominium, Shouse, About The Pole Barn Guru, Pole Building How To Guides
- Tags: Radon Resistant, Vapor Barrier, Radon Gas Permeable Layer, Radon Collection Point, #40 PVC Pipe Stub, Sump Pump Cover, Barndominium, Passive Radon Mitigation System, Radon Fan, Radon
- No comments
Why Pre-cut Studs are 92-5/8″ Long
Posted by The Pole Barn Guru on 10/04/2022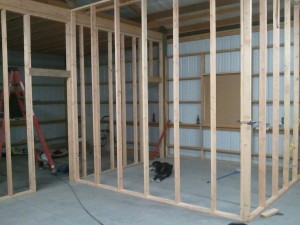
Why Pre-cut Studs are 92-5/8” Long Growing up with my Father and six framing contractor uncles (my Dad’s five brothers and Auntie Darlene’s husband Vern) all of us male Momb cousins (myself, brother Mark, Kim, Randy and Scott) eventually became M.E.I. (Momb Enterprises, Inc.) teenage slaves. My beloved Uncle Gil even has on his Facebook […]
Read moreRunning in Concrete Slab PEX Inside Large Tubing
Posted by The Pole Barn Guru on 05/19/2022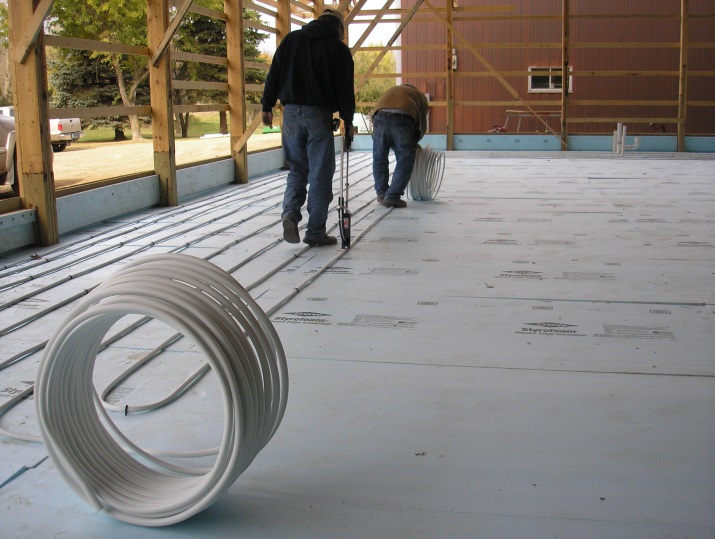
Running in Concrete Slab PEX Inside Large Tubing Credit for writing this guest post goes to my friend and radiant floor heat expert Les Graham www.RadiantOutfitters.com. If you prefer your DIY radiant floor heat to be right, rather than cheap, call Les 1.320.212.0863. Question from Mike the Pole Barn Guru: Is it beneficial to place […]
Read more- Categories: Barndominium, Pole Barn Questions, Pole Building Comparisons, About The Pole Barn Guru, Constructing a Pole Building, Pole Barn Planning, Pole Barn Structure, Pole Barn Homes, Workshop Buildings, RV Storage
- Tags: Pex-Al-Pex Tubing, Coefficient Of Linear Thermal Expansion, Manifolds, Pex Tubing
- No comments
Responsibility for Collapsed Pole Buildings
Posted by The Pole Barn Guru on 05/17/2022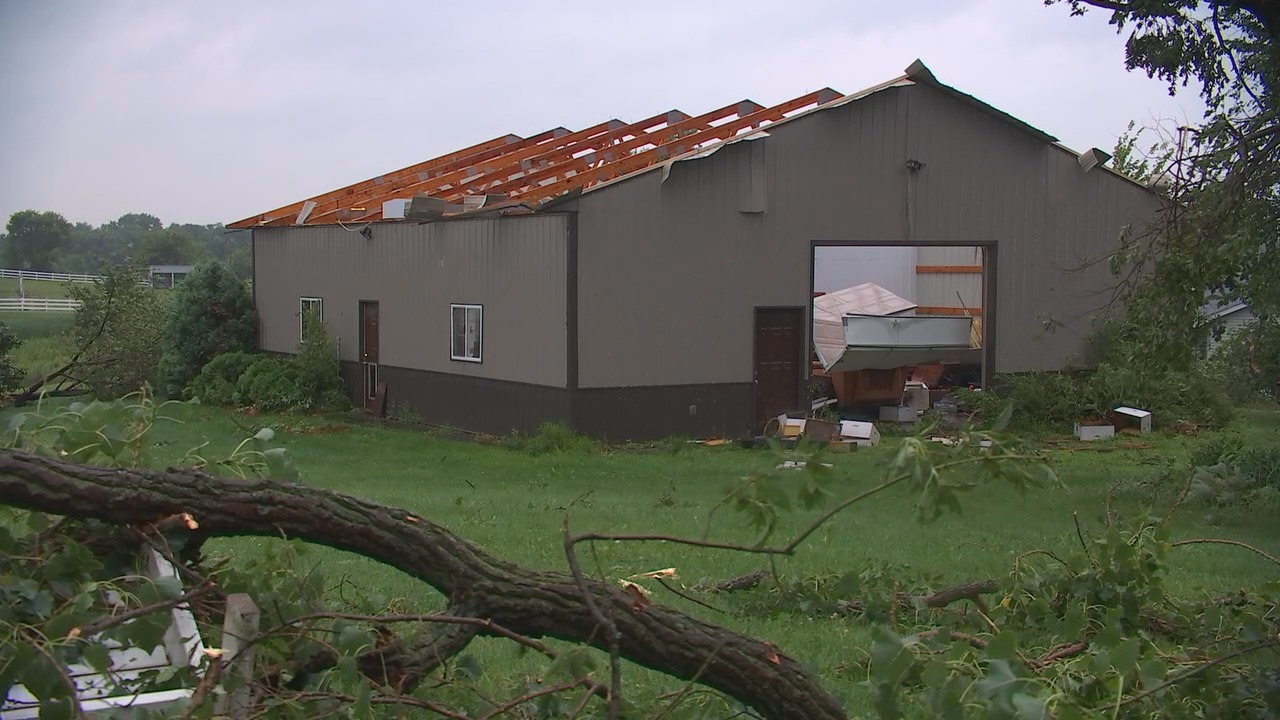
Question Whether County is Responsible for Collapsed Pole BuildingsEllensburg’s (Washington) Daily Record published this letter from DAVE on March 5, 2022: “To the Editor: Anybody passing through the Nelson Siding area in the Upper County some seven miles west of Cle Elum, will notice collapsed pole buildings due to the snow we had in January. […]
Read more- Categories: Building Department, Pole Building How To Guides, Pole Barn Planning, Professional Engineer, Pole Barn Questions, Pole Barn Design, Pole Building Comparisons, About The Pole Barn Guru
- Tags: Forensic Evaluation, Building Code, Architect, Snow Load, Engineer, Climactic Data, Licensed Design Professional, Snow Weight
- No comments
Hart and Home YouTube Part I
Posted by The Pole Barn Guru on 04/26/2022
Is a barndominium in your future? Considering building D-I-Y to save tens of thousands of dollars, but afraid you might not be able to pull it off? You’ll want to watch Kevin and Whitney’s journey beginning at www.youtube.com/watch?v=YMUi9B78GDs. This series is truly excellently done. Today, I am going to skip forward months from their beginnings […]
Read moreTruss Bracing Code Change
Posted by The Pole Barn Guru on 04/21/2022
How Truss Bracing Code Change Could Harm You Originally Published by: SBCA Magazine — April 12, 2022 SBCA appreciates your input; please email us if you have any comments or corrections to this article. There was a lot of interest and communications this past week regarding the two IRC code change proposals (RB245-22 & RB246-22) recently considered at the ICC Code […]
Read moreThru Screws Backing Out of Steel Roofing
Posted by The Pole Barn Guru on 03/17/2022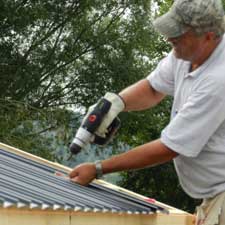
My maternal great-grandparents purchased a cabin on Newman Lake, Washington from its original owner/builder in 1937. Nine years later, it was sold by them to their son and his wife – my grandparents Boyd and Jerene McDowell. A little over thirty years ago, I inherited this cabin from them. Having grown up spending most of […]
Read moreRoof Purlins for a Bar Joisted Lean-To
Posted by The Pole Barn Guru on 02/17/2022
Roof Purlins for a Bar Joisted Lean-to Reader JIM in MOORESBURG writes: “First, I have spent the last 3 hours reading around your site and am impressed. I appreciate the manner you answer questions on your site”, respectful and factual with no hint of disrespect (even if deserved) in your replies. Professional and well done! […]
Read moreRetro Installing Windows in a Spray Foamed Post Frame Building
Posted by The Pole Barn Guru on 02/08/2022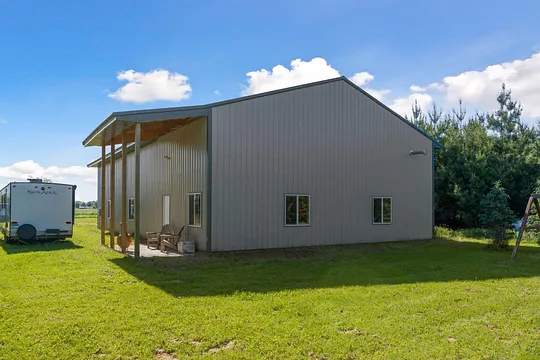
Retro Installing Windows in a Spray Foamed Post Frame Wall Reader JOEY in PRINCETON writes: “Good Evening Pole Barn Guru! We need to add picture (9) and slider (3) windows to an existing 3-year old Sherman Pole Building Post frame building where we are converting part into living quarters. The building was spray foamed by […]
Read more- Categories: Pole Barn Homes, Pole Barn Questions, Post Frame Home, About The Pole Barn Guru, Pole Building How To Guides, Barndominium, Steel Roofing & Siding, Shouse, Windows, Building Interior, Budget, Professional Engineer
- Tags: J Channel, Closed Cell Spray Foam, Spray Foam, Sherman Pole Building, Gas Filled Low E Windows, J Trim Attached
- No comments
How to Fix Many Leaks on a New Steel Roof
Posted by The Pole Barn Guru on 01/20/2022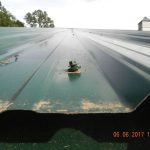
How to Fix MANY Leaks on a New Steel Roof Reader GUY in SHELTON is probably wishing he would have ordered a new Hansen Pole Building right now. He writes: “Best way to fix MANY roof leaks on a guaranteed newly built pole barn with metal roof over 2-inch vinyl glass woven insulation. Purlins are […]
Read moreWorker Injured During Pole Project, Who Pays
Posted by The Pole Barn Guru on 12/30/2021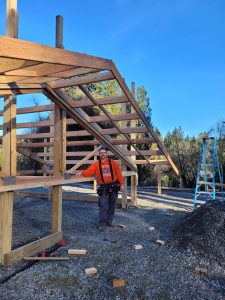
Worker Injured During Pole Building Project – Who Pays? Disclaimer: this article is not to be construed as legal advice, please engage a qualified construction attorney prior to any construction project. If you don’t take steps to find out in advance whether workers on your new pole building are insured for injuries, you could end […]
Read more- Categories: About The Pole Barn Guru, Constructing a Pole Building, Pole Barn Planning, Building Contractor, Pole Barn Homes, Post Frame Home, Barndominium
- Tags: Subcontractor, Workers Compensation Insurance, Business Employees, General Liability Insurance, General Contractor, D-I-Y Pole Building
- No comments
Hiring Laborers
Posted by The Pole Barn Guru on 12/28/2021
Hiring Laborers/Contractors to Perform Work on Your Building Not everyone wants or is capable to perform all the labor involved to erect a new building. This pertains to any trade or type of building system. From www.TheIndianaLawyer.com: “A construction worker injured in a building collapse was, in fact, an independent contractor, the Court of Appeals […]
Read moreYou Can Do It!
Posted by The Pole Barn Guru on 12/23/2021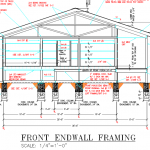
You Can Do It! Screamed headlines of my first ever print display ad for pole barn kits in 1981! I have included below a snippet from one of my first blog posts from 10 years ago: “In the summer of 1979, home interest rates began to rise. Idaho had a usury limit, home mortgages stopped […]
Read more- Categories: Barndominium, Pole Barn Planning, Trusses, Lumber, Pole Barn Design, Pole Barn Homes, About The Pole Barn Guru, Post Frame Home, Constructing a Pole Building
- Tags: Steel Plates, Trusses, Truss Chords, Green Lumber, Hansen Buildings, Kiln Dried Lumber, Hansen Pole Buildings, Lucas Plywood And Lumber, Pole Barn Kits
- No comments
Why Building Prices Won’t Go Down
Posted by The Pole Barn Guru on 10/27/2021
Why Building Prices Will Not Go Down Flashing back to 35 years or so ago, I bought my first computer. I’ll never forget it– it was an clunky Kaypro with a tiny, orange, monochromatic monitor, and a single floppy disk drive. It had 640 kilobytes of RAM, and no hard disk. I loved it. With […]
Read more- Categories: About The Pole Barn Guru
- Tags: Labor Shortage, Global Shipping, Polypropylene, Corragated Paper, COVID, Gen Z, Styrofoam, Kaypro, Algorithms
- 2 comments
Necessity is the Mother of Invention
Posted by The Pole Barn Guru on 10/15/2021
Necessity is the Mother of Invention In 1972’s iconic rock tune by Deep Purple, “Smoke On The Water” we are treated to this lyrical excerpt: “Frank Zappa and the Mothers were at the best place around”. Leading back to 1964, when Frank Zappa took over leadership of American rock band The Soul Giants and changed […]
Read more- Categories: Steel Roofing & Siding, Budget, tools, Uncategorized, About The Pole Barn Guru
- Tags: Mother Of Invention, Nail Puller Tool, Pry Bars, Vice Grips
- No comments
Vaulted Barndominium Ceilings
Posted by The Pole Barn Guru on 09/08/2021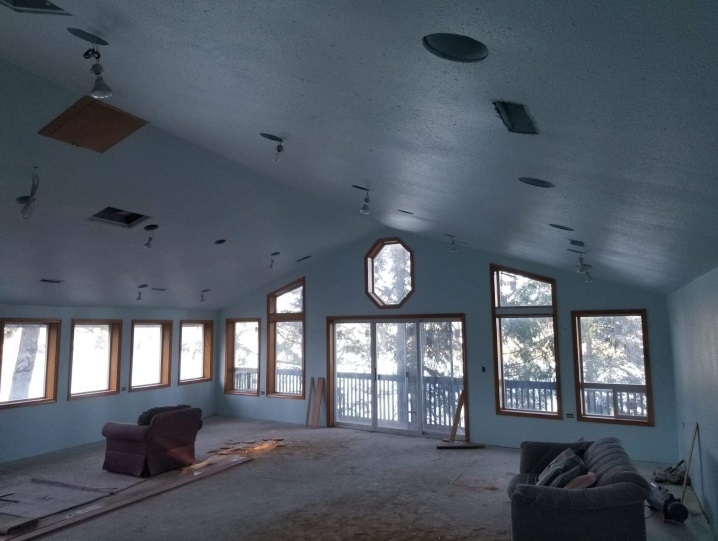
I Like Vaulted Barndominium Ceilings When I built my first personal post frame shop/house, it had a 7/12 exterior roof slope, to match other buildings on the same property. Upper level of this building was designed as an area where we would potentially place a ping pong table. To allow for lobs, I had prefabricated […]
Read more- Categories: Post Frame Home, Pole Barn Design, Barndominium, About The Pole Barn Guru, Shouse, Pole Barn Planning, Shouse, Trusses, Building Interior, Pole Barn Homes
- Tags: Vaulted Ceiling, Tray Ceiling, Second Story Space, Standard Room Framing, Ranch Rambler, Scissor Trusses, Barndominium
- No comments
Barndominium Questions
Posted by The Pole Barn Guru on 08/18/2021
Questions About a Pole Barndominium Reader PAYTON in CANTON writes: “I have a few questions regarding building a pole barn/barndominium. 1. Do you offer any model homes we can explore? 2. Can we set up a consultation to discuss our options as far as building/kits? 3. What is the lead time for purchasing a kit? […]
Read more- Categories: About The Pole Barn Guru, Building Department, Pole Barn Planning, Professional Engineer, Pole Barn Homes, Barndominium, Pole Barn Questions, Pole Building Comparisons, Shouse
- Tags: Barndominium Plans, Structural Blueprints, Sprinklers, Barndominium, Fire Suppression Sprinklers, Shouse
- No comments
Protect Your Right to Freedom of Choice
Posted by The Pole Barn Guru on 06/25/2021
Today we take a momentary pause from contracts to protect your right to freedom of choice. Your first question is going to be, “Why should I care about what Madison County, IL does? Easy answer – because what one jurisdiction does, another is sure to follow, then another, then another. But I don’t care about […]
Read morePost Frame Homes
Posted by The Pole Barn Guru on 05/21/2021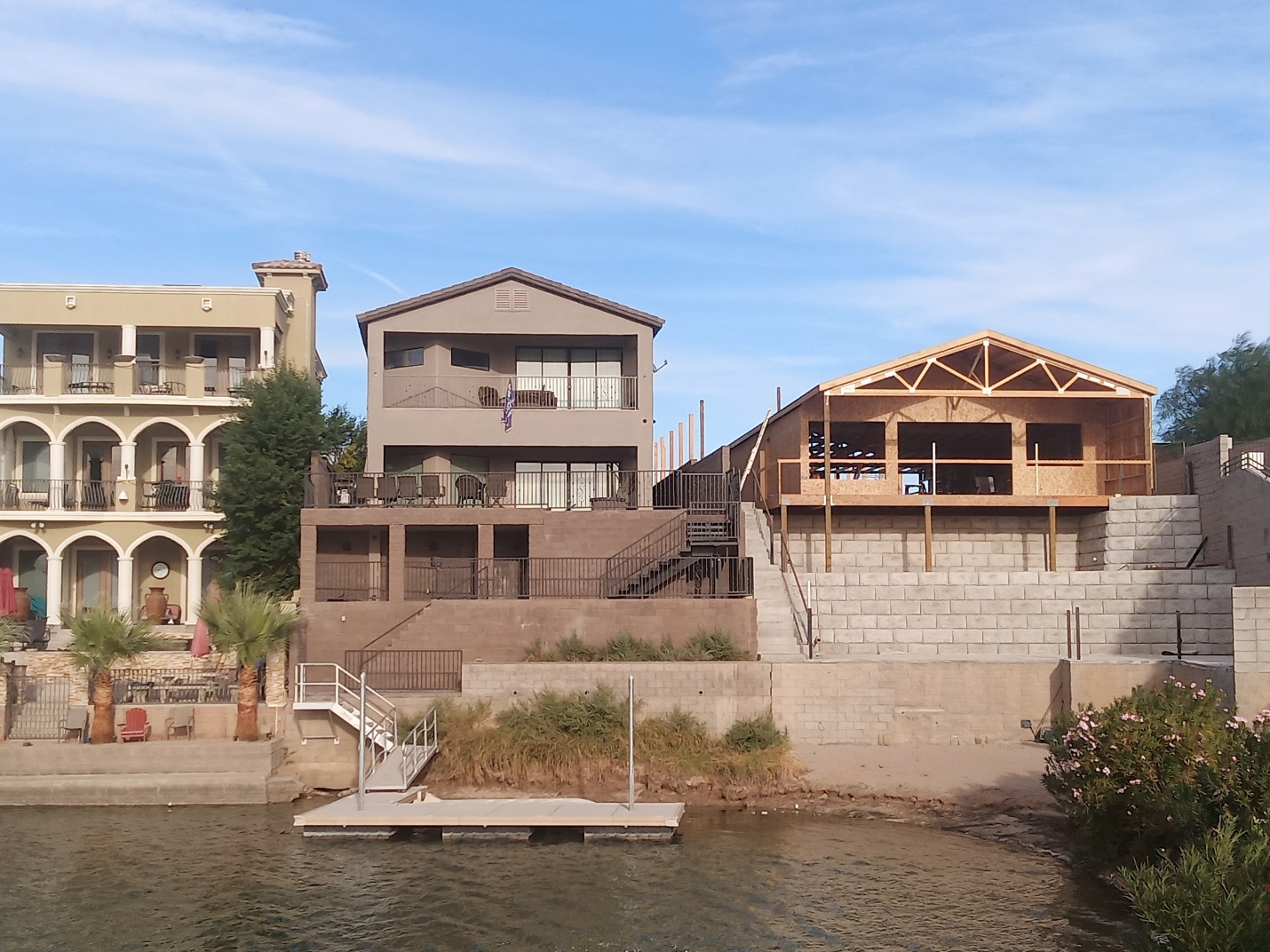
Post Frame Homes – Coming Soon to a Neighborhood Near You After providing or building post frame (pole) buildings for over 40 years, one might think there would be very few things coming as a surprise to me. Well…..SURPRISE! Barndominiums and shop houses are no surprise to me at all. I first built one for […]
Read more- Categories: About The Pole Barn Guru, Post Frame Home, Pole Barn Planning, Barndominium, Pole Barn Structure, Shouse, Building Contractor, Shouse, Alternate Siding, Pole Barn Homes
- Tags: Building Contractor, Spiral Staircase, Bonus Room, Lake Havasu, Barndominium, Attic Trusses, Post Frame Home
- No comments
How Tall Are Barn Homes?
Posted by The Pole Barn Guru on 04/07/2021
Reader CAROLYN in INDIANAPOLIS writes: “How tall are barn homes? I didn’t know what height to put in…I like tall ceilings …also do u build the homes also?” Fully engineered post frame homes and barndominiums (barn homes) are beautiful because they only limit your heights under Building Codes to three stories and a 40 foot […]
Read moreWhere Have You Gone?
Posted by The Pole Barn Guru on 03/17/2021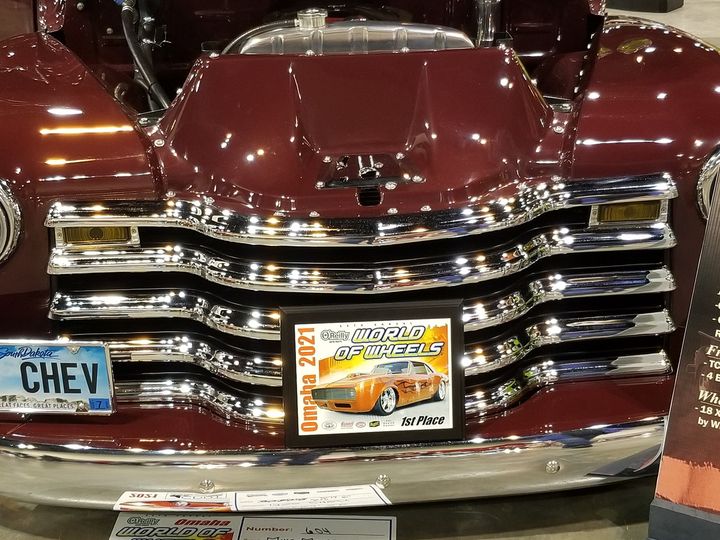
Where Have You Gone, Joe DiMaggio? From the third verse chorus of Simon & Garfunkel’s 1968 “Mrs. Robison” from “The Graduate” album: “Where have you gone, Joe DiMaggio A nation turns its lonely eyes to you Woo, woo, woo What’s that you say, Mrs. Robinson Joltin’ Joe has left and gone away” “Where have […]
Read more- Categories: About The Pole Barn Guru
- Tags: Mike The Pole Barn Guru, Paul Simon, Mrs. Robinson, Mickey Mantle
- 2 comments
Thoughts When Considering Building a Barndominium
Posted by The Pole Barn Guru on 03/05/2021
Thoughts When Considering Building a Barndominium If you are reading this, you are probably somewhere between, “Living in a barndominium would be really cool” and “I wish I would have done…..” This is not meant to be a 100% comprehensive list, but may give some food for thought. The Importance of Location When it comes […]
Read more- Categories: Barndominium, Shouse, Shouse, Pole Barn Design, About The Pole Barn Guru, Pole Barn Planning, Lofts, Pole Barn Homes, Post Frame Home
- Tags:
- No comments
Blog 2000
Posted by The Pole Barn Guru on 02/23/2021
2000 Thank you to loyal readers who have made this blog a success – today marks 2000 blog articles written and shared! It could not have been done without your continued support and encouragement. Back in December 2015, I shared a milestone of reaching 1000 articles, and thought it was a very big number (https://www.hansenpolebuildings.com/2015/12/1000/). […]
Read more- Categories: Barndominium, Pole Barn Planning, Building Contractor, Shouse, Budget, Professional Engineer, Pole Barn Homes, Pole Building Comparisons, Post Frame Home, About The Pole Barn Guru
- Tags: Shouse, Post Frame Construction, Stick Framing, Fully Engineered Post Frame Homes, Hansen Pole Buildings, Barndominium, Hansen Buildings Construction Manual
- 1 comments
Floored By A Barndominium Elevator
Posted by The Pole Barn Guru on 02/17/2021
Recently I have penned a couple of articles about elevators (yes plural, we have two) in our Northeast South Dakota post frame shop/house. Certainly not every barndominium needs an elevator, but if you have more than one level, there is a better than fair chance someone with mobility challenges will be unable to access portions […]
Read moreFull Size Elevator for Judy
Posted by The Pole Barn Guru on 02/05/2021
Raising Judy Disclaimer: This article has nothing to do with Coen Brothers’ 1987 film Raising Arizona (starring my lovely bride’s favorite Nicolas Cage and Holly Hunter). Yesterday’s story left Judy crammed into a pneumatic elevator tube on an airplane transfer chair. It wasn’t long before we had to arrive at a better (and safer) solution. […]
Read moreVenting an Attic
Posted by The Pole Barn Guru on 02/02/2021
Saving Money When Venting An Attic? While some of you may think I have been doing post frame buildings since dinosaurs roamed our planet, I can assure you this is not true. Now my youngest son, when he was pre-school aged, did ask me (in all seriousness) what was it like watching space aliens build […]
Read moreChoosing a Horse Riding Arena Structural System
Posted by The Pole Barn Guru on 01/27/2021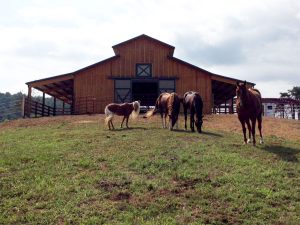
Having a horse (or horses) in many parts of America means you will spend a great deal of time riding in inclement weather, or enjoying your horse tucked away safely in a stall. First one isn’t much fun for riders, second doesn’t get any riding done at all. Reader (and new blog subscriber) DEBBIE in […]
Read more- Categories: Roofing Materials, Pole Barn Planning, Pole Barn Structure, Footings, Professional Engineer, Horse Riding Arena, Pole Barn Questions, About The Pole Barn Guru
- Tags: Pole Barn Arena, Fabric Roof Arena, Wood Kick Walls, Polycarbonate Eavelights, Indoor Riding Arena, Pole Barn Horse Arena, PEMB, Horse Arena, Wind Shelter
- No comments
Wood I-Joists for Your Barndominium
Posted by The Pole Barn Guru on 01/21/2021
With many barndominiums being multi-storied, or at least having lofts or mezzanines, there are several methods of structural support. These would include dimensional lumber, wood trusses and I-joists. In our own post frame barndominium, we utilized I-joists as rafters for both side sheds. They are also floor joists for my lovely bride’s mezzanine sewing loft […]
Read more- Categories: Pole Barn Structure, Pole Barn Homes, Lumber, Post Frame Home, Pole Barn Design, Barndominium, About The Pole Barn Guru, Shouse, Constructing a Pole Building, Pole Barn Planning
- Tags: Flanges, Joist Hangers, Rim Joists, Barndominium, Squash Blocks, Wood Beams, International Residential Code, Wood Cladding, I Joists, Web Stiffeners, OSB I-joist Webs, IRC, Wood Webs
- No comments
Steeply Sloped Post Frame Roofs
Posted by The Pole Barn Guru on 01/14/2021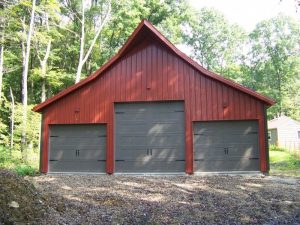
With fully engineered post frame buildings becoming a popular barndominium design solution, future home owners are looking for more variety in their builds. Loyal reader KEITH in MADISON is one of these and writes: “Thanks very much for all the work you do to make this website such a treasure trove of information! Online, I […]
Read moreAdding Heated Space in a Pole Barn
Posted by The Pole Barn Guru on 01/06/2021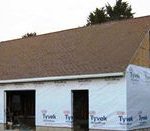
Adding Heated Space in a Pole Barn Reader THOM in COLRAIN writes: “ I’m creating a 20′ X 30′ heated shop space in the center of a 40′ X 70′ pole barn. One 20′ side is on an outside wall. The other three have 2 X 4 studs. I’m using rough-cut 1″ for the walls […]
Read moreAvoid These 4 Mistakes in Your Post Frame Building
Posted by The Pole Barn Guru on 12/29/2020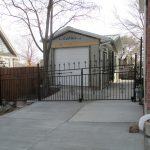
Avoid These 4 Mistakes In Your Post Frame Building Today’s guest blogger is Katherine Rundell, a construction writer and editor at Assignment Help and College Paper Writing Service. She is also a contributing writer at Buy Essays. As a professional writer, she coaches college students on how to write in various fields. Yes, buyer’s remorse […]
Read moreA Christmas Story
Posted by The Pole Barn Guru on 12/25/2020
A Christmas Story Thank you loyal readers for following along with my post frame building blatherings. I am in hopes my writing has been informative and occasionally entertaining. Today I will share a story about Christmas past. I began my first business in May of 1981 and it was remarkably successful, even to me. By […]
Read more- Categories: About The Pole Barn Guru
- Tags: Cystic Fibrosis, Pediatrician, Andy Momb, Oxygen, Christmas
- No comments
How Much is the White Gambrel Barn?
Posted by The Pole Barn Guru on 12/23/2020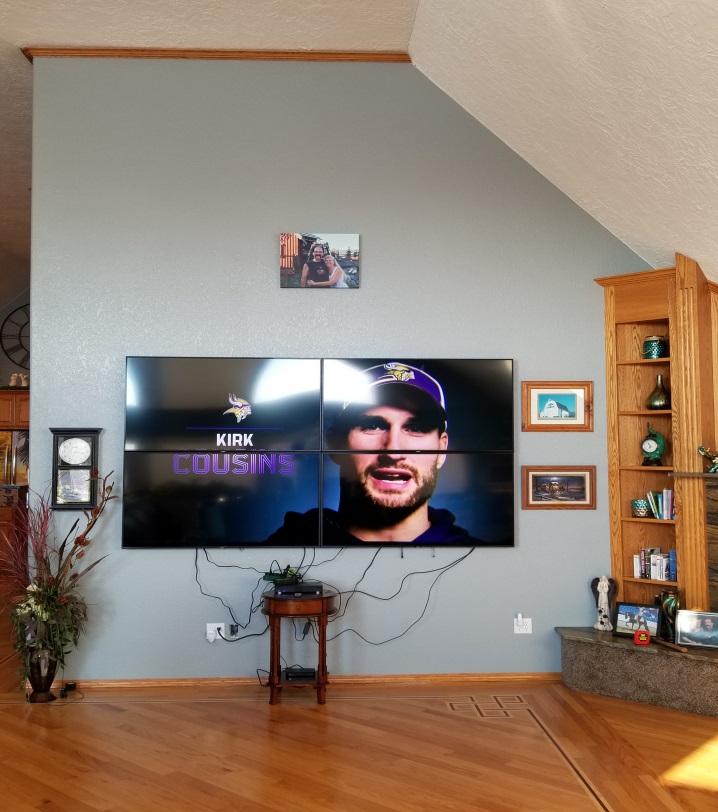
How Much is the White Gambrel Barn? Reader ALLISON in SALIDA writes: “I’m wondering what it would cost to build the large white gambrel style barn that’s on your website. Thanks!” This building has been featured in places like covers of NFBA’s post frame building design manual and Rural Builder magazine. It is truly a […]
Read moreDoesn’t Like Idea of Concrete Slab on Grade Foundation
Posted by The Pole Barn Guru on 12/17/2020
Doesn’t Like Idea of a Concrete Slab Foundation Loyal reader ASHLEY in KELSO writes: “I will be building in southwest Washington – Cowlitz County. We are wanting around a 2800 square foot home. I do not like the idea of a concrete slab “foundation”, we are going with crawl space (I read your blog on […]
Read more- Categories: Pole Barn Planning, Post Frame Home, Pole Barn Structure, Barndominium, Building Contractor, Concrete, Footings, Pole Barn Questions, Budget, About The Pole Barn Guru, Pole Barn Homes, Pole Building How To Guides
- Tags: Crawl Space, Post Frame Building, Slab On Grade Foundation, Cowlitz County, General Contractor, Subcontractors, Stick Built Building
- No comments
Nanoo Nanoo
Posted by The Pole Barn Guru on 12/15/2020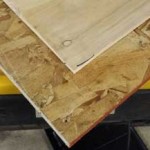
Nanoo Nanoo In today’s riveting episode of Pole Barn Guru blogs we are actually going to discuss nanograms, not Robin Williams’ character Mork’s salutation from a late 70’s sitcom. Reader KEN from INDIAN RIVER didn’t plan his pole (post frame) building with a WRB (Weather Resistant Barrier like Tyvek) and now writes: “Mr. Pole Building […]
Read moreMust Do’s for a Worry Free Barndominium
Posted by The Pole Barn Guru on 12/08/2020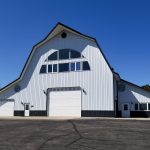
My Facebook friend RICK in MALDEN messaged me: “I have never built a building like this. I have seen many bad experiences with concrete, poor quality metal work and many more issues. I would just like to know if there is a list of things to make sure I get a quality home. I saw […]
Read more- Categories: Roofing Materials, Barndominium, Constructing a Pole Building, Shouse, Pole Barn Planning, Steel Roofing & Siding, Building Contractor, Ventilation, Insulation, Pole Barn Homes, Pole Barn Questions, About The Pole Barn Guru, Building Overhangs, Post Frame Home
- Tags: Roll In Shower, Curb Appeal, Walk-in Pantry, Bandominium, Overhangs, Slope Of Site, BIB Insulation, Integral Condensation Control, ADA Bathroom, Slab On Grade, Building Site Prep
- 2 comments
Do You, or Anyone Else You Trust, Build In or Near (fill in the blank)?
Posted by The Pole Barn Guru on 12/04/2020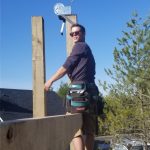
This question was put forth by reader TARILYNN in FREEDOM. It (or a similar variant) also gets posted roughly 10 to 20 times daily in various social media groups. I spent most of a decade as a registered General Contractor in multiple states. At times we would have as many as 35 crews erecting buildings […]
Read more- Categories: Post Frame Home, About The Pole Barn Guru, Barndominium, Shouse, Constructing a Pole Building, Pole Barn Planning, Building Contractor, Pole Barn Homes, Workshop Buildings, Pole Barn Questions
- Tags: DIY Pole Buildings, 24" X 36" Blueprints, Step By Step Installation Manual, Construction Manual, Barndominium Plans, General Contractor, Blueprints
- No comments
Answers for Brian’s Barndominium Builder
Posted by The Pole Barn Guru on 11/27/2020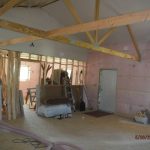
Answers for Brian’s Barndominium Builder Should you have missed yesterday’s episode, please click back to it using link at bottom of this page – it will make more sense as well as being more entertaining! Hello Brian ~ My Father and his five brothers were all framing contractors, so I was raised in a world […]
Read more- Categories: Shouse, Ventilation, Budget, Insulation, Pole Barn Questions, Pole Barn Homes, About The Pole Barn Guru, Post Frame Home, Roofing Materials, Pole Building How To Guides, Barndominium, Pole Barn Planning, Building Contractor
- Tags: Bookshelf Girts, Vertical Stud Walls, Stick Frame, Winch Boxes, Purlins And Ceiling Joists, Osb Sheathing, Stud Wall Frame, 5/8" CDX Plywood, Closed Cell Spray Foam, Plywood, Ice And Water Shield
- 2 comments
Builder Says
Posted by The Pole Barn Guru on 11/25/2020
Builder Says, “These designs are the Worse”! Like all good stories begin….. “It was a dark and stormy night” Oops, wrong beginning! Once upon a time I was a post frame building contractor. From 1991 until 1999 my construction company could only have been described as being prolific – at one time we had as […]
Read moreWhat Hansen Pole Buildings Offers for Prospective Barndominium Owners
Posted by The Pole Barn Guru on 11/12/2020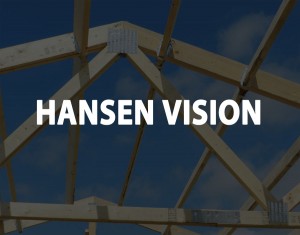
What Hansen Pole Buildings Offers for Prospective Barndominium Owners If you are considering building a barndominium or shouse (shop/house), whether DIY or with a contractor’s involvement, there is one very important question to ask: “Do you personally live in a barndominium?” If you do not receive a resounding, “YES” for an answer, you may want […]
Read more- Categories: Pole Building Siding, Post Frame Home, Building Colors, Barndominium, Building Interior, Shouse, About The Pole Barn Guru, Budget, Building Overhangs, Professional Engineer, Building Department, Constructing a Pole Building, Pole Barn Homes, Pole Barn Planning, Pole Barn Structure
- Tags: Curb Appeal, Limited Lifetime Structural Warranty, Overhangs, DIY Pole Buildings, Barndominium, The Ultimate Post Frame Experience, Crawl Space, General Contractor, Basement
- 2 comments
Required Bracing or Not?
Posted by The Pole Barn Guru on 11/03/2020
When he was just a tyke (I considered adding in ‘little’ however he was 3’6” tall on his second birthday) my son Brent asked me in all seriousness what it was like to watch space aliens building pyramids. While I am not quite as old as Brent may have thought I was then, it has […]
Read moreArnold Puts Moratorium on Barndominiums
Posted by The Pole Barn Guru on 10/29/2020
Arnold puts moratorium on ‘barndominiums’ This article by Tony Krausz appeared in the Jefferson County, MO “Leader” October 25, 2020 An example of a barndominium. The city of Arnold has temporarily prohibited the construction of “barndominiums,” which typically are metal barn-like structures that include living quarters. City Council members voted 5-0 last month to […]
Read more- Categories: Pole Barn Planning, Steel Roofing & Siding, Pole Barn Homes, Barndominium, Shouse, About The Pole Barn Guru, Building Department
- Tags: High Wind Events, Pole Buildings, Building Codes, International Building Code, Barndominiums, Moratorium, High Wind Building Codes, Steel Cladded Buildings
- No comments
My Fishing Cabin is Finished!
Posted by The Pole Barn Guru on 10/09/2020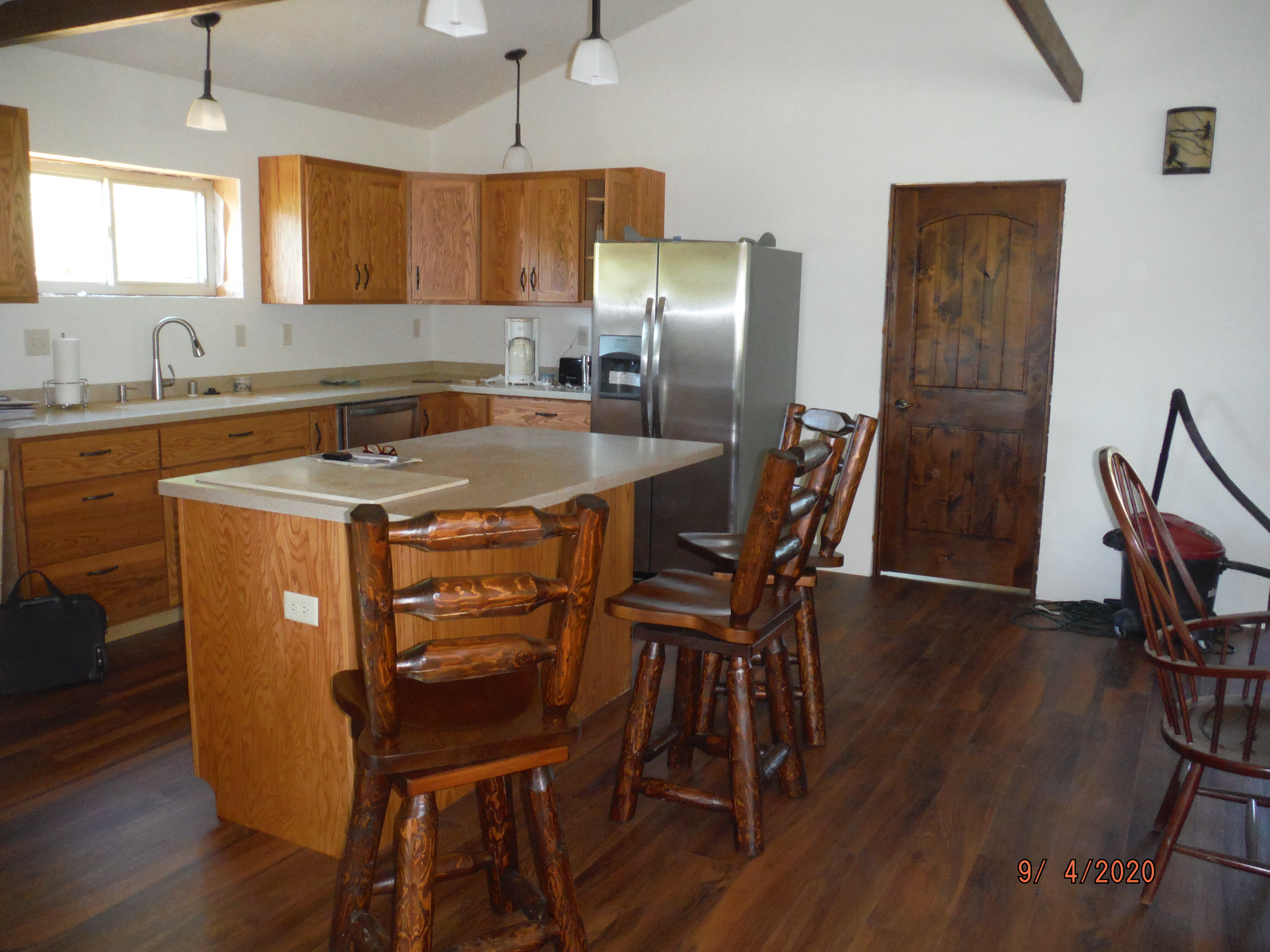
Hansen Pole Buildings’ co-owner Judy fills in for the Pole Barn Guru today! Rick Carr worked for Hansen Buildings for several years as a Building Designer. We can’t say enough good things about the work Rick did for Hansen. He went the extra mile for our clients, always being available and answering questions about the […]
Read more- Categories: About The Pole Barn Guru, Cabin
- Tags: Pole Building, Amish, Fishing Cabin, Cabin
- 1 comments
Post Frame Home Zero Barrier Entry Over a Crawl Space
Posted by The Pole Barn Guru on 10/02/2020
Post Frame Home Zero Barrier Entry Over a Crawl Space Reader MARC in AUBURN writes: “I am asking what might be an odd question, but I need to ask it to see if it is even an option. Is it possible to build a post frame home with part of it having a concrete floor […]
Read more- Categories: Footings, Building Drainage, Pole Barn Homes, Lumber, Post Frame Home, Insulation, Barndominium, About The Pole Barn Guru, Pole Barn Planning, Pole Barn Structure, Concrete
- Tags: Treated Wood Foundations, Treated Wood Foundation, Post Frame Home, Crawl Space, Zero Barrier Entry, Wood Foundation Walls, All-weather Wood Foundations
- No comments
Kitchens for the Handicapped
Posted by The Pole Barn Guru on 09/15/2020
Today’s blog courtesy of J.A. Hansen, co-owner of Hansen Buildings OK, Mike the Pole Barn Guru asked me to write about kitchens, so here goes. Seven years ago (give or take a couple) Mike and I got the new custom made cupboards for our kitchen and there were LOTS of cupboards. When my four sons […]
Read more- Categories: Barndominium, Shouse, Uncategorized, About The Pole Barn Guru
- Tags: Barndominium, Kitchen Island, Power Wheelchair, Aisleway, Aisleway Size
- 4 comments
New Zealand Eases Permit Requirements for Pole Buildings
Posted by The Pole Barn Guru on 09/04/2020
In our North American centric world we sometimes lose sight of post frame buildings being used all across our globe. Acquiring Building permits (consents in New Zealand) can be time consuming and expensive. New Zealand has made some policy changes to ease this process – especially for single story pole sheds (pole or post frame […]
Read moreTaking the Bow Out of a Glulaminated Column
Posted by The Pole Barn Guru on 09/01/2020
Taking the Bow Out of a Glulaminated Column Glulaminated post frame building columns are touted by their producers as being able to withstand warping and twisting. On occasion, however, they will bow. Hansen Pole Buildings’ client JOSH is self-building in SALMON, Idaho and wrote: “Good Morning Mike, Thought I would check with you, but probably […]
Read moreStick Framing?
Posted by The Pole Barn Guru on 08/05/2020
Stick Framing? A continuing debate, in picking a structural system for a new barndominium, is what is going to be best? Due to years of conditioning, many assume a traditional wood framed, stick built barndominium, assembled on site is what will be right. Granted, stick built houses, with traditional wood framing, are by far America’s […]
Read more- Categories: Lumber, Shouse, Pole Barn Design, About The Pole Barn Guru, Pole Barn Planning, Pole Barn Structure, Building Contractor, Pole Barn Homes, Post Frame Home, Barndominium
- Tags: Sill Plate, Chicago Construction, Stick Framing, Balloon Framing, Triple Decker Building, Platform Framing, Stick Built Construction, George Washington Snow, Hoosier Solon Robinson
- 2 comments
How Long Will it Take to Erect My Post Frame Building?
Posted by The Pole Barn Guru on 08/04/2020
How Long Will It Take to Erect My Post Frame Building? This is a popular question posed not only by many potential building owners who are considering doing work themselves, but also by contractors who are considering erecting a building for others. Before any question of construction time can be addressed, let’s eliminate one crucial […]
Read more- Categories: Post Frame Home, Barndominium, Shouse, Pole Barn Questions, About The Pole Barn Guru, Constructing a Pole Building, Pole Barn Planning, Building Contractor, Budget, Pole Barn Homes
- Tags: Prefabricated Roof Truss, Soil Bearing Pressure, Sandy Soil, Medium Soil Bearing Pressure, Clay Soil, Limestone, Granite, Clam Shells Digger, Caliche Rock
- No comments
Can We Get a Charitable Discount?
Posted by The Pole Barn Guru on 07/31/2020
From time to time (actually frequently) Hansen Pole Buildings is contacted by individuals who are looking for a “price break” for being a “charitable” organization. Popular examples are for helping military veterans, disabled, terminally ill children or animal rescue shelters. We have tremendous respect for those who have given their service to our country and […]
Read moreWhere Future Barndominium Owners Come From
Posted by The Pole Barn Guru on 07/22/2020
Where Future Barndominium Owners Come From Mid-1650s, European rivals like England and France were busy dividing up a New World in North America. France settled much of modern day Quebec in Canada, and England initially settled mid-Atlantic colonies. English and French didn’t have much in common, and they were bitter rivals. But one thing they […]
Read morePlanning Interior Accessibility in Barndominiums
Posted by The Pole Barn Guru on 07/09/2020
Good Morning! This is Mike the Pole Barn Guru’s wife filling in for him as he takes a couple of well deserved days off from writing. Not too long ago Mike wrote a blog discussing how to plan the interior of your new barndominium or shouse (shop/house). He had some good ideas but there are […]
Read moreBarndominium Features Worth Having?
Posted by The Pole Barn Guru on 07/02/2020
Barndominium Features Worth Having? New barndominium owners often assume any upgraded features will make their place more valuable. While it is true upgraded kitchen features, a carriage style garage door, or real wood floors may add value and make your home more desirable for resale, there are other projects providing very little return. Here are […]
Read moreWhy Curb Appeal is Crucial for Your New Barndominium
Posted by The Pole Barn Guru on 06/18/2020
I have had people try to convince me curb appeal for their new barndominium is not important. Their reason has ranged from, “I am never going to sell this house” to “It is far into a forest no one will ever see it”. A shocking reality – some day, someone will be selling your barndominium. […]
Read moreBarndominium Contractor
Posted by The Pole Barn Guru on 06/05/2020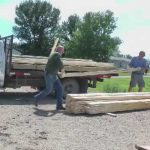
How to Have a Fair Relationship With Your Barndominium Contractor I have been a contractor and I have hired contractors. As much as you might wish to believe it will not be so, contractors can be a source of stress and anxiety. They can be masters at squeezing out profits, while putting in minimal efforts. […]
Read moreImagining a Retirement Barndominium
Posted by The Pole Barn Guru on 06/02/2020
Let us face it – I am among those greying in America. According to United States demographic statistics 14.7% of us (over 41 million) have reached a 62 year-old milestone! What are we looking forward to in our probably final home of our own? We want to be able to spend our time enjoying life, […]
Read moreNot Your Average Kitchen in a Barndominium
Posted by The Pole Barn Guru on 05/27/2020
Not Your Average Kitchen in a Barndominium When my lovely bride Judy first came up with an idea to construct our now shouse (shop/house) gambrel building 15 years ago, it was not with a thought as to it becoming a barndominium. Indeed, it was to be a place to have offices along one side and […]
Read moreDo You Own the Land Your Barndominium Will Be Built On?
Posted by The Pole Barn Guru on 05/14/2020
Do You Own the Land Your Barndominium Will Be Built On? Barndominiums, shouses and post frame homes are not only a current rage, they may be America’s future home of choice. Pinterest has literally hundreds of photos of barndominiums. DIY network’s “Texas Flip-n-Move” feature a rusty old barn made into a beautiful home in Episode […]
Read moreWood Truss Span
Posted by The Pole Barn Guru on 04/24/2020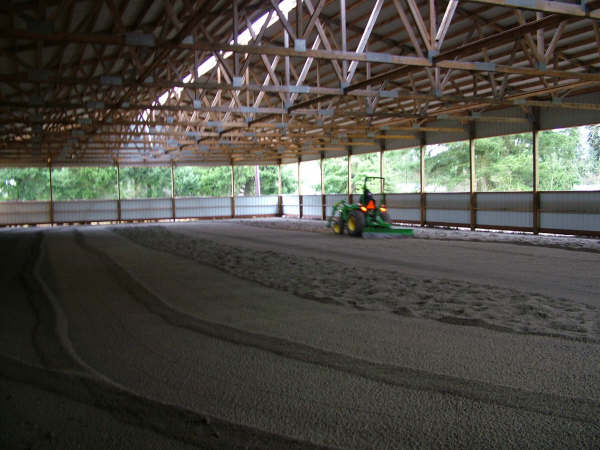
How Far Could a Wood Truss Span if a Wood Truss Could Span With Wood? Yes I had a great deal of fun making this title fit, but it is Saturday afternoon and Saturdays are my relaxing day – I sleep in past 6:30, take my time getting to work (usually takes several hours on […]
Read moreEnd Truss Overhang Dilemma
Posted by The Pole Barn Guru on 04/22/2020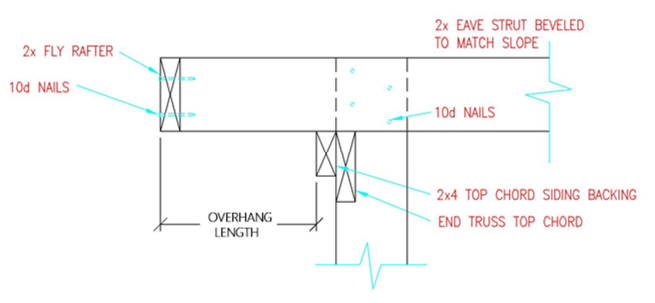
Reader ANDY in HAYDEN has an end overhang challenge. He writes: “Hello Mr Guru. I’m building a 30x40x12 post frame with 18″ eaves. My trusses builder doesn’t build drop cord ag trusses for my gable over hangs. I was advised to lower the gable truss on the corner post to allow room for my on […]
Read more- Categories: Building Overhangs, Constructing a Pole Building, Pole Barn Planning, Building Contractor, Trusses, Professional Engineer, Pole Barn Questions, Pole Barn Design, About The Pole Barn Guru
- Tags: Dead Load, Truss Design, Engineered Truss Repair, Snow Load, Engineer, End Overhang
- No comments
Commercial Post Frame Building Blunder
Posted by The Pole Barn Guru on 04/14/2020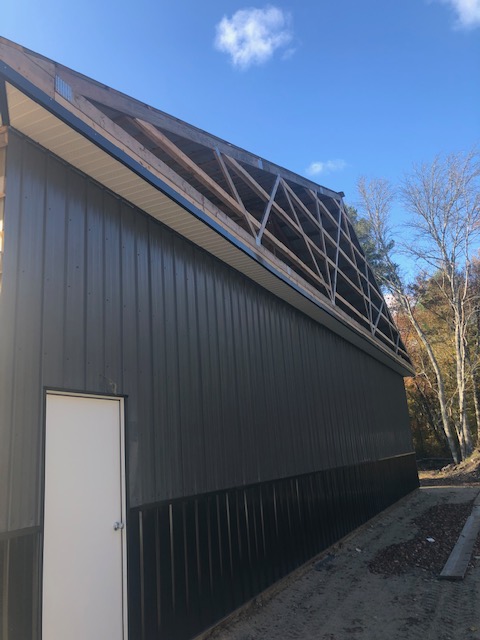
Commercial Post Frame Building Blunder My Facebook friend Dan recently commented upon this article https://www.hansenpolebuildings.com/2020/03/there-is-a-right-way-and-this-way/ wanting to know if I could show some other building blunders. Yes Dan, I can. As Technical Director for Hansen Pole Buildings since 2002, I have gotten to assist a few DIYers and post frame builders with their building questions. […]
Read moreSee Those Pretty Chalk Lines – Forever
Posted by The Pole Barn Guru on 04/10/2020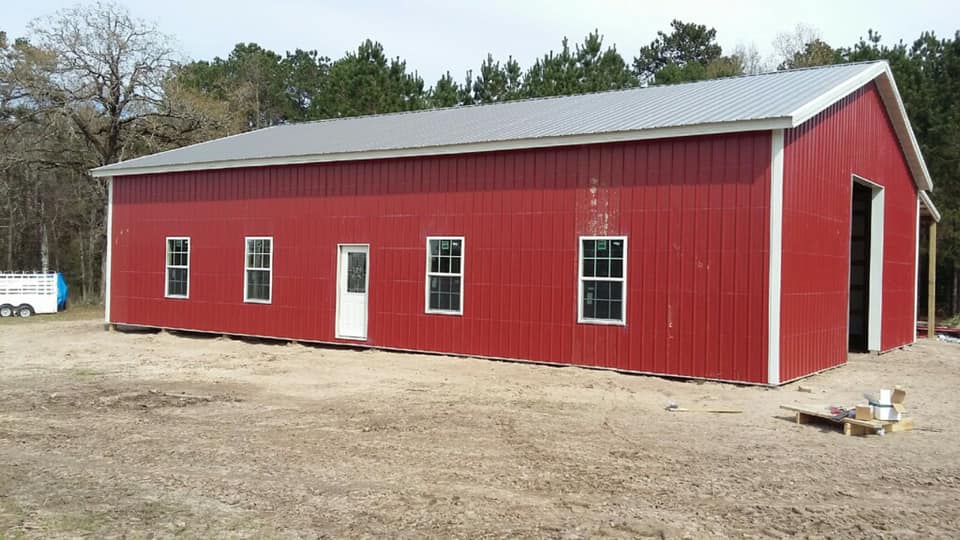
See Those Pretty Chalk Lines – Forever Disclaimer – not a photo of a Hansen Pole Building As kids, we grew up as the last house before the street surface changed from asphalt paving to dirt. Unlike today’s children, whose parents can buy “sidewalk chalk” in a myriad of colors, we improvised. Whenever a new […]
Read moreFull View Overhead Doors
Posted by The Pole Barn Guru on 04/07/2020
Full View Aluminum Sectional Barndominium Overhead Doors Sleek, modern building designs are becoming increasingly popular with architects, builders, and homeowners alike. For barndominiums, shouses and post frame homes, sometimes a steel overhead door doesn’t have a just right “look.” Hansen Pole Buildings offers a line of Aluminum Full View Amarr doors with multiple options, including […]
Read moreThere is a Right Way and This Way
Posted by The Pole Barn Guru on 03/20/2020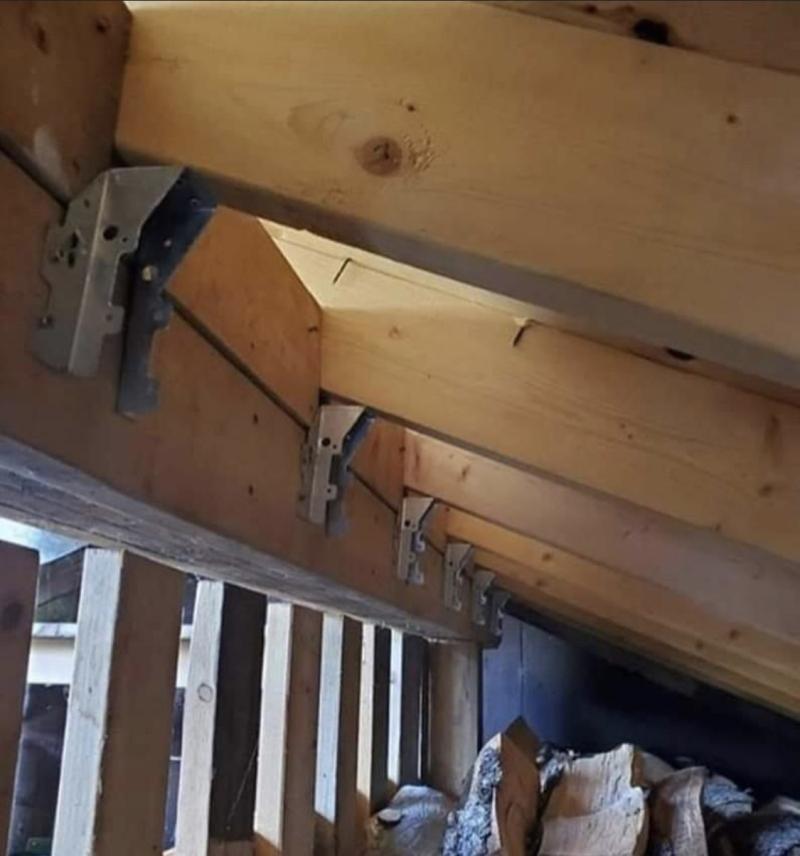
There is a Right Way and This Way When it comes to building construction, there are a plethora of both right and wrong ways to do assembly. Pictured below is a wrong way (does not happen to be post frame construction). Roughly 20,000 post frame buildings of experience has taught us virtually anyone who can […]
Read moreA Post Frame House Photo
Posted by The Pole Barn Guru on 03/19/2020
A Post Frame House Photo – and More Post frame buildings are amazing, after four decades in this industry I am still amazed at what can be accomplished with them. We are just now barely scuffing surfaces of a burgeoning residential housing market! I will begin with a disclaimer, this is not a Hansen Pole […]
Read more- Categories: Professional Engineer, Pole Barn Homes, Pole Barn Design, Post Frame Home, About The Pole Barn Guru, Building Department, Pole Barn Structure, Steel Roofing & Siding, Trusses
- Tags: Bookshelf Wall Girts, Concrete Apron, Barn Style Wall Girts, Diagonal Braces, Bookshelf Girts, Wall Girts
- No comments
A Mezzanine for Your Barndominium
Posted by The Pole Barn Guru on 03/10/2020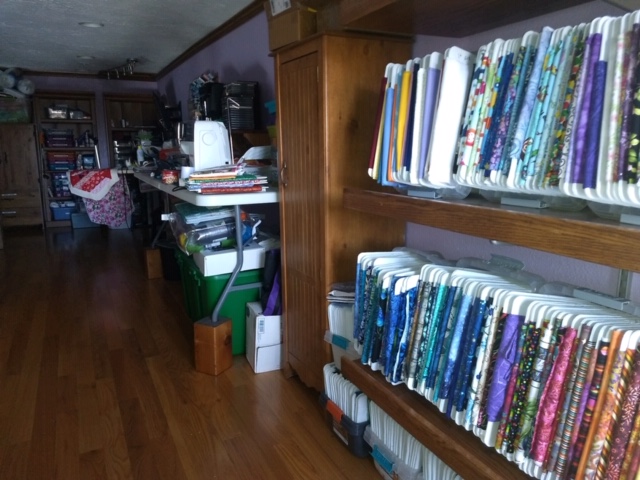
A mezzanine is a common design feature found in all types of buildings- very possibly even your new barndominium, shouse or post frame home. Think of a mezzanine as being a lofted area above a room. International Building Codes outline some basic rules for mezzanines to help determine if it is an intermediate level within […]
Read more- Categories: Building Interior, Professional Engineer, Lofts, Pole Barn Homes, Pole Barn Design, Post Frame Home, About The Pole Barn Guru, Barndominium, Pole Barn Planning, Pole Barn Structure, Shouse
- Tags: Fire Protection System, House Loft, House Stories, Mezzanine, 2018 IBC, Shouse, International Building Code, IBC Section 503.1
- No comments
Some Barndominium Kitchen Appliance Ideas
Posted by The Pole Barn Guru on 03/06/2020
Some Barndominium Kitchen Appliance Ideas Barndominiums afford new home owners an ability to utilize their creativeness. We see it here at Hansen Pole Buildings every day – especially with uniqueness of exterior designs and features. A few folks have been asking for interior photos of our shouse (shop/house). Originally our living area was not designed […]
Read moreWhat Makes Some Buildings Better Than Others
Posted by The Pole Barn Guru on 02/27/2020
I answer literally hundreds of building related questions every day. These questions come from many different sources – our staff, drafts people, engineers, architects, building officials, clients, builders and social media (just to name a few). This question, posted in a Facebook group, is an exceptional one and I felt it necessary to share: “What […]
Read more- Categories: Pole Barn Design, Post Frame Home, Pole Building Comparisons, Barndominium, About The Pole Barn Guru, Shouse, Roofing Materials, Pole Barn Planning, Pole Barn Structure, Trusses, Professional Engineer, Pole Barn Homes, Pole Barn Questions
- Tags: Weld Up Building, PEMB Building, Post Frame Building, Stick Frame Building
- No comments
Proper Screw Location for Post Frame Steel Cladding
Posted by The Pole Barn Guru on 02/25/2020
Proper Screw Location for Post Frame Steel Cladding It was a pleasant October evening back in 1985 in Blacksburg, Virginia. My friend Dr. Frank Woeste was then a College of Agricultural and Life Sciences professor at Virginia Tech (officially Virginia Polytechnic Institute and State University) and he had invited me to teach one of his […]
Read more- Categories: Fasteners, Pole Barn Design, About The Pole Barn Guru, Roofing Materials, Steel Roofing & Siding, Powder Coated Screws
- Tags: Steel Roofing And Siding, Metal Connector Plated Wood Truss, Dr. Frank Woeste, Steel Cladding, Virginia Tech, Post Frame Buildings Screws Through Flats Or High Ribs, Ring Shanked Nails, Screw Location
- 2 comments
Barndominium: One Story or Two?
Posted by The Pole Barn Guru on 02/21/2020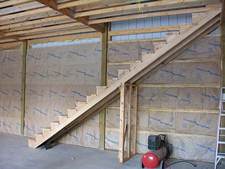
Barndominium: One Floor or Two? Welcome to an ongoing debate about whether it is more cost effective to build a one story or two story barndominium. Commonly I read people advising two stories is less expensive than a single story. Reader TODD in HENNING put me to work when he wrote: “I’m curious why “Going […]
Read more- Categories: Concrete, Post Frame Home, Footings, Barndominium, Insulation, Building Interior, Shouse, Pole Barn Questions, Budget, Pole Barn Design, Pole Building Comparisons, Pole Barn Homes, About The Pole Barn Guru, Pole Barn Planning, Pole Barn Apartments, Trusses, Windows
- Tags: Commercial Bookshelf Girts, Dripstop, Wall Insulation Cavity, Enclosed Vented Overhangs, Condenstop, Floor Trusses, Condensation, Ceiling Joists, Vented Ridge
- 4 comments
Are YOU a Potential Hansen Buildings’ Client?
Posted by The Pole Barn Guru on 02/13/2020
Please note, I use “client” rather than “customer”. A customer is someone who buys a commodity from a shop. A client is a person or company receiving a service from a professional person or organization in return for payment. Unfortunately, too many future barndominium, shouse and post frame building owners are either unable or unwilling to […]
Read moreWorking With a Building Official for Footing Design
Posted by The Pole Barn Guru on 02/12/2020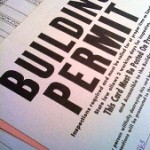
Working With a Building Official for footing designs Long time readers have read me opine on how Building Officials are our friends: https://www.hansenpolebuildings.com/2012/04/i-like-building-officials/ One of our clients recently received this email from his Building Official and shared it with me (red added by me): “The Town of xxxx stopped plan review on your project because […]
Read morePost Frame Building Wainscot
Posted by The Pole Barn Guru on 02/07/2020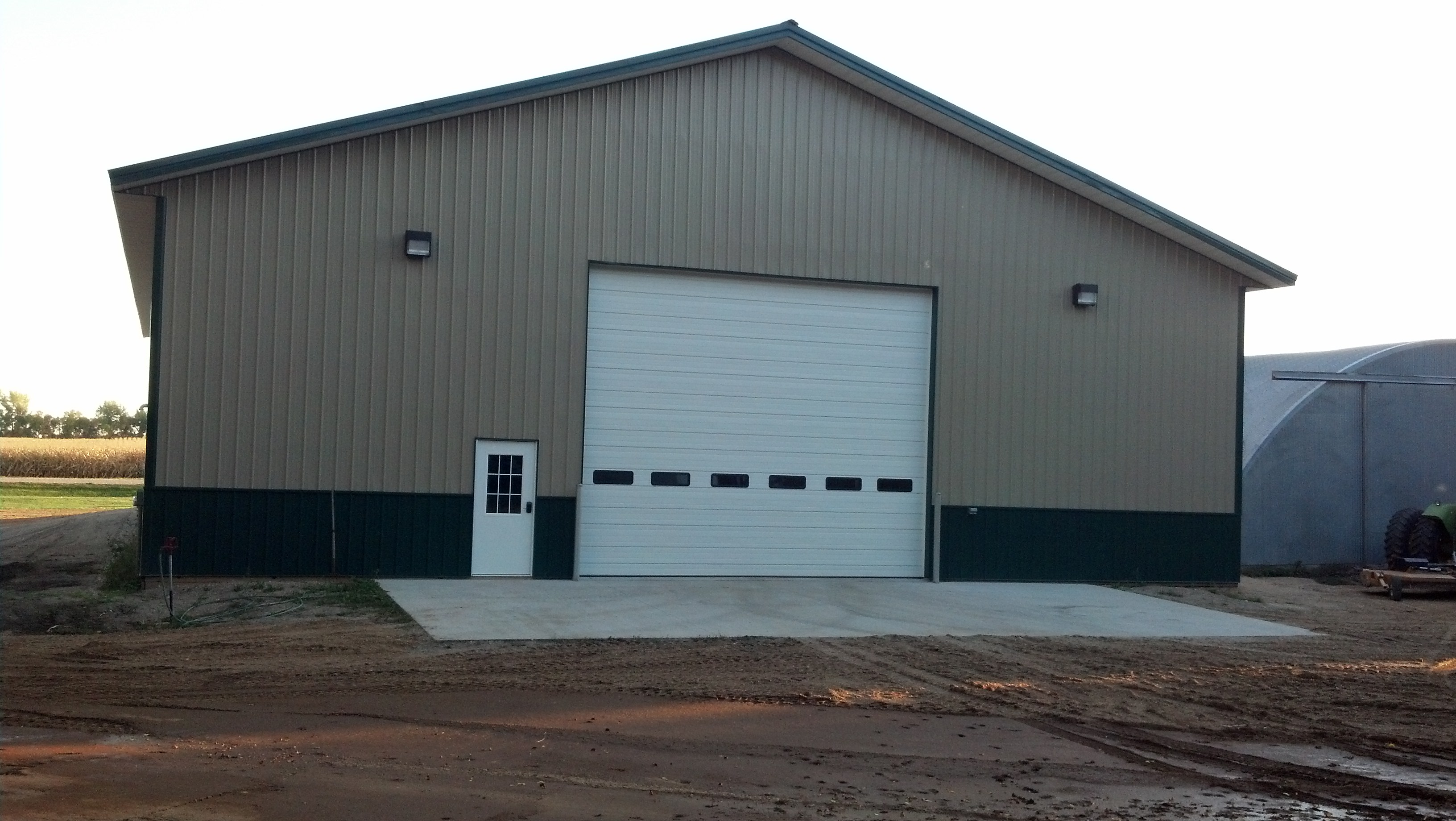
Whether your post frame building will be a garage, shop, commercial building or barndominium wainscot an extremely popular option is wainscot. Roughly 25 years ago I had an 80’ x 150’ x 20’ post frame building erected for my prefabricated wood truss manufacturing business. Whilst a great deal of thought went into this building’s design, […]
Read more- Categories: About The Pole Barn Guru, Barndominium, Pole Barn Planning, Pole Building Siding, Vinyl Siding, Pole Barn Homes, Workshop Buildings, Pole Barn Apartments, Post Frame Home
- Tags: Shouse, Vinyl Siding, Wood Paneling, Cement Based Sidings, Motarless Masonry, Barndominium, Bollard, T1-11
- No comments
Floor Trusses for Barndominiums
Posted by The Pole Barn Guru on 01/28/2020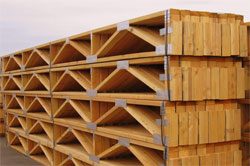
In my last article I discussed limiting deflection for barndominium floors. Today I will take this one step further with a floor truss design solution. Most of us don’t think too much about floors we walk upon – unless they are not level, squeak when we walk on them, or are too bouncy. Traditionally wood […]
Read moreBarndominium Wood Floors
Posted by The Pole Barn Guru on 01/24/2020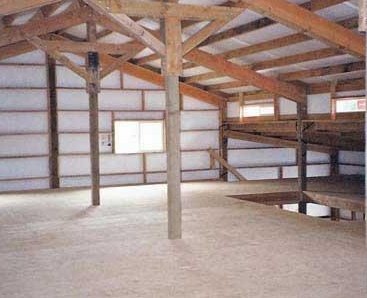
Barndominiums, shouses (shop/houses) and post frame homes have become a true ‘thing’. As they have developed from bootlegged boxes to serious planning being given to them, there has been a rise in people wanting them over full or partial basements, crawl spaces and multiple floors. In nearly every case, these floors are made of wood […]
Read more- Categories: Pole Barn Structure, Building Interior, Pole Barn Homes, Pole Barn Apartments, Post Frame Home, Barndominium, Pole Barn Design, About The Pole Barn Guru, Pole Barn Planning
- Tags: Floor Sheathing, Live Load Deflection, Floor Joist Spans, Deflection, Shouse, Barndoominium, Canadian Building Code, Floor Vibration
- No comments
How Not to Sheetrock Your Barndominium
Posted by The Pole Barn Guru on 01/16/2020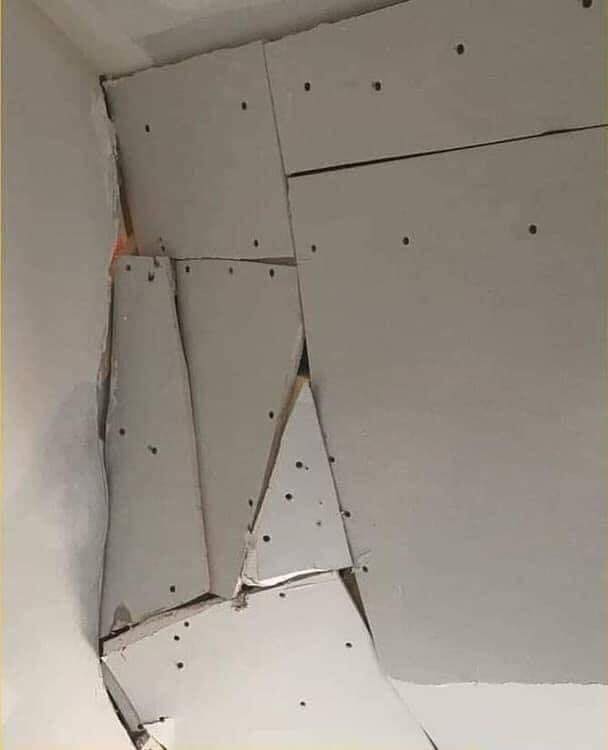
How Not To Sheetrock Your Barndominium Gypsum wallboard (aka Sheetrock or drywall) is used as wall and ceiling covering of choice for nearly every barndominium, shouse (shop/house) or post frame home. It affords a plethora of advantages over other interior finishes – for many, it is about cost savings. For others it is fire protection […]
Read moreWhat Is Keeping Posts Above Ground Worth?
Posted by The Pole Barn Guru on 01/10/2020
What is Something Worth? I can be overly anal. Sometimes I have to really work hard to get around it – I purposefully have conundrums on my desk and for some perverse reason I feel comfortable in them. I inherited my maternal grandmother’s counting gene. Even into her nineties, if I called her up and […]
Read more- Categories: Lumber, Pole Barn Homes, Pole Barn Design, Pole Building Comparisons, Post Frame Home, About The Pole Barn Guru, Barndominium, Pole Barn Planning, Pole Barn Structure, Footings, Columns
- Tags: Permacolumns, Glu-laminated Posts, Pressure Preservative Treated Columns, UC4B Treated Columns
- 1 comments
Calculating Stairs Rise and Run
Posted by The Pole Barn Guru on 01/09/2020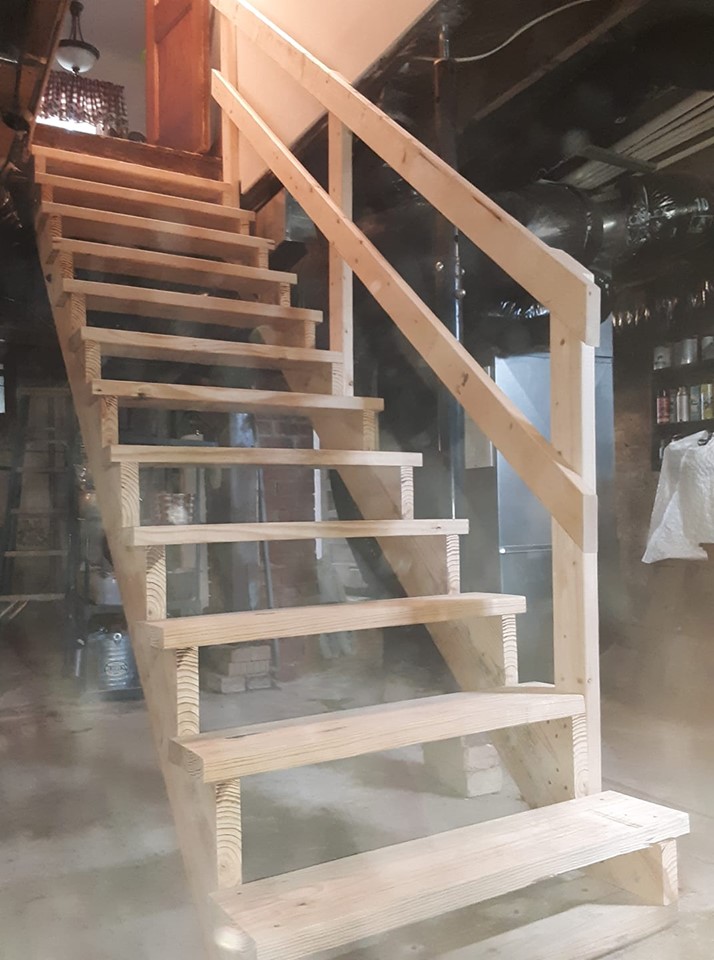
What is Wrong With this Picture? Stairs, they seem to confound and befuddle just about everyone. In my early years as Sales Manager at Coeur d’Alene Truss, I used to volunteer to go measure houses up to confirm plan dimensions would match up with what was actually being built. Usually yes, but on occasion – […]
Read moreBarndominium Airplane Hangars and More
Posted by The Pole Barn Guru on 01/07/2020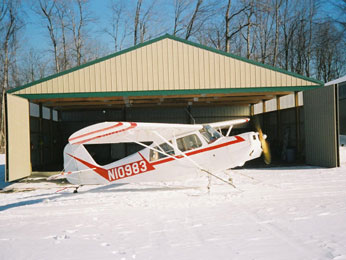
I really suppose it is unfair of me to limit this article to just airplane hangars, as I have had instances to design hangars for helicopters as well. As an elementary school student, my pre-teen friends and I were all very impressed when a girl down our street’s father landed his helicopter in a field […]
Read moreExciting Times for Post Frame Construction
Posted by The Pole Barn Guru on 01/03/2020
Exciting Times for Post Frame Construction Welcome to 2020! My fifth decade of post frame buildings and I could not be more excited. 40 years ago today if you would have told me I was going to embark in an exciting career in post frame buildings I would have looked at you quizzically – and […]
Read moreSupporting Fill When Considerable Grade Change Exists
Posted by The Pole Barn Guru on 01/02/2020
Supporting Fill When Considerable Grade Changes Exist Everything in post frame (pole) building land seems to be predicated upon a clear level site. While many parts of our world (Upper Midwest) are fairly flat, most live where ups and downs, swirls and contours exist. Reader ROBERT in RIVER FALLS writes: “I have a considerable slope […]
Read moreA Shouse in the News
Posted by The Pole Barn Guru on 12/25/2019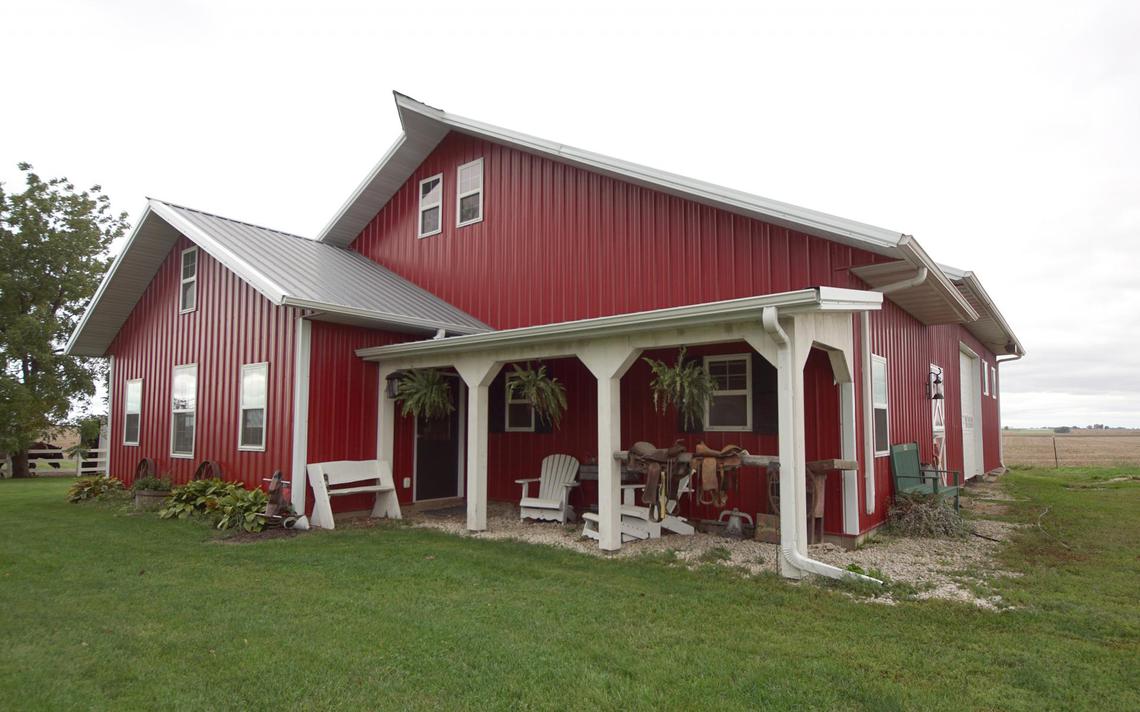
A Shouse in the News! Casual readers might not understand what a shouse even is. My lovely bride and I happen to reside in an 8000 square foot shouse (combination shop and house) in Northeast South Dakota. (The shouse in this article is not our house.) Whether shouse, barndominium or merely post frame (pole barn) […]
Read morePrefabricated Endwall Trusses
Posted by The Pole Barn Guru on 12/24/2019
Most post frame (pole) buildings use prefabricated wood roof trusses to support their roof systems. Luckily (as well) most of these also use a truss on each endwall, rather than having crews (or unsuspecting DIYers) cobbling together rafters onsite. As a former owner of two prefabricated metal connector plated truss companies for 17 years, this […]
Read moreBarndominium Flooring Over Radiant Heat
Posted by The Pole Barn Guru on 12/13/2019
Our shouse (shop/house) has radiant in floor heat on its lower level and we love it! (read about it here: https://www.hansenpolebuildings.com/2012/08/radiant-floor-heating/) I encourage anyone who is building a barndominium, shouse, post frame home or even a garage or shop to at least have Pex-Al-Pex tubing placed in any slab-on-grade concrete floors (research Pex-Al-Pex here: https://www.hansenpolebuildings.com/2019/05/pex-al-pex-tubing-for-post-frame-concrete-slabs/). […]
Read more- Categories: About The Pole Barn Guru, Pole Barn Planning, Concrete, Pole Barn Homes, Pole Barn Heating, Post Frame Home, Barndominium
- Tags: Laminate Flooring, Engineered Wood Flooring, Bamboo Flooring, Natural Stone Flooring, Barndominium, Travertine Flooring, PEX-AL-PEX, Pex-Al-Pex Tubing
- 4 comments
Post Frame Standards or Extras?
Posted by The Pole Barn Guru on 12/05/2019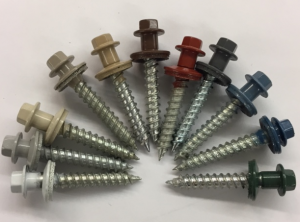
On Facebook I am a member of a discussion group for Pole and Post frame building professionals only. Recently one of our group members posed a question, “What are the extras you do to set yourself apart”? It was only then I realized there are some significant differences between a Hansen Pole Building and other […]
Read more- Categories: Ventilation, Insulation, Powder Coated Screws, Pole Barn Design, Pole Building Comparisons, Professional Engineer, About The Pole Barn Guru, Columns, Building Department, Fasteners, Roofing Materials, Pole Barn Planning, Pole Barn Structure, Pole Building Doors, Trusses
- Tags: Powder Coated Screws, Registered Professional Engineer, Bookshelf Style Wall Girts, Reflective Radiant Barrier, Steel Shear Strength, Prefabricated Ganged Roof Trusses
- No comments
Post Frame Building Insulation
Posted by The Pole Barn Guru on 11/27/2019
Pole Barn Guru’s Ultimate Guide to Post Frame Building Insulation When it comes to insulating any building (not just post frame ones – like barndominiums) there is a certain point of diminishing returns – one can spend so much they will never, in their lifetimes, recoup their investment. Here my ultimate guide to post frame […]
Read more- Categories: Pole Building How To Guides, Pole Barn Planning, Ventilation, Insulation, Post Frame Home, Pole Barn Design, Barndominium, About The Pole Barn Guru, Roofing Materials
- Tags: Commercial Bookshelf Wall Girts, Insulation, Condensation, Integral Condensation Control, Reflective Radiant Barrier, Ice And Water Shield
- 8 comments
Why You Cannot Find a Builder
Posted by The Pole Barn Guru on 11/15/2019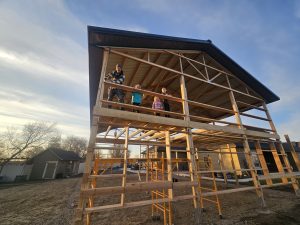
I read and hear more and more tales of woe from people unable to find qualified building contractors. I am currently one of them – while I live in Northeast South Dakota, I also still own a lakefront home on Newman Lake, in Washington. My step-daughter Lindsay is living there currently and it needs a […]
Read more




