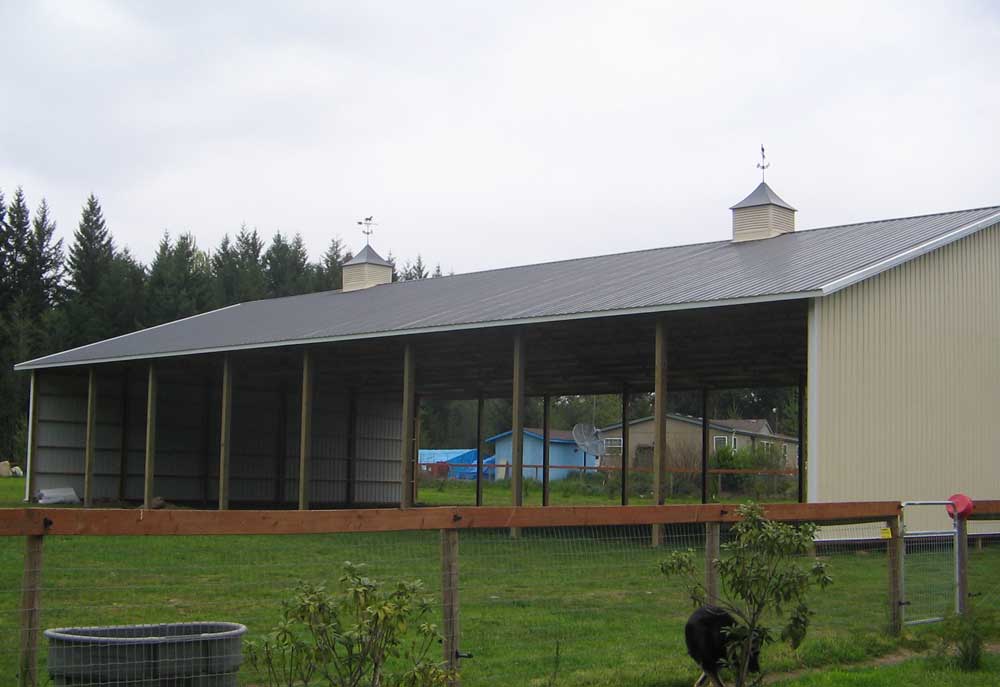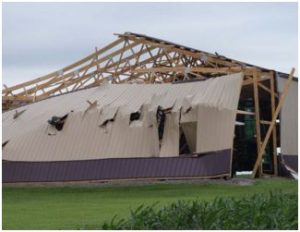Thoughts When Considering Building a Barndominium
If you are reading this, you are probably somewhere between, “Living in a barndominium would be really cool” and “I wish I would have done…..”
This is not meant to be a 100% comprehensive list, but may give some food for thought.
The Importance of Location
 When it comes to real estate, there is one only golden rule – location, location, location. If you have to choose between building a barndominium with all your wanted amenities in a bad location or in a good location with only some, choose a good location. You can always add amenities, but you cannot change a bad location.
When it comes to real estate, there is one only golden rule – location, location, location. If you have to choose between building a barndominium with all your wanted amenities in a bad location or in a good location with only some, choose a good location. You can always add amenities, but you cannot change a bad location.
Location types include:
- View of coast, city or hills
- Waterfront
- Greenbelt
- Golf course
- Suburban
- Rural
- City
- Raised elevation or mountains
- Cul-de-sac
- Dead-end street
- Gated community
Exterior Features
We all have some idea of what our perfect dream home would look like, but exterior features are twofold. On one end, you have structural considerations (what is going to hold things up), for barndominiums popular choices include:
- Stud wall (stick frame)
- Post frame
- Pre-engineered metal buildings (PEMBs aka “red iron”)
- Weld up
On the other end, you have exterior material, such as:
- Brick
- Cement siding
- Lap siding
- Metal siding
- Vinyl siding
- Shingle
- Stone
- Stucco
- Veneer
- Wood
Roof
There are many options for roofing material. These are most common:
- Composition shingle
- Concrete tile
- Steel
- Shake
- Slate
- Tile
- Wood
Types of Rooms
There are many designated room types outside of your typical bedrooms, bathrooms, and kitchen. Consider whether you would want to make plans for inclusion of some of these:
- Loft
- Den
- Home office area
- Home theater
- Media room
- Family room
- Gym/workout room
- Library
- Pantry
- Sunroom
- Basement
- Guest quarters
- Wine storage
- art studio
 Once you have a basic list of all the rooms in your new barndominium, decide if these rooms will be located in a ranch, (single story) residence. Or will you need or gravitate towards a two or three story dwelling? Size of lot and position on the property will help you decide if one, two or three stories will be required. If you love the look and like the accessibility of more than one story, consider adding a elevator. If this is a forever home, at some point you or your spouse may require assistance in getting to the second and third stories. An elevator may top your list of amenities.
Once you have a basic list of all the rooms in your new barndominium, decide if these rooms will be located in a ranch, (single story) residence. Or will you need or gravitate towards a two or three story dwelling? Size of lot and position on the property will help you decide if one, two or three stories will be required. If you love the look and like the accessibility of more than one story, consider adding a elevator. If this is a forever home, at some point you or your spouse may require assistance in getting to the second and third stories. An elevator may top your list of amenities.
Flooring
Flooring often varies by room, but these are most common options:
- Carpeting
- Marble
- Wood
- Concrete
- Bamboo
- Stone
- Tile
- Laminate
- Cork
- Vinyl / linoleum
- Manufactured wood
- Waterproof vinyl planks
Specific Home Amenities and Features
New barndominium owners often desire certain features in their kitchen, master bedroom, baths, and dining room. Also, a growing number prefer to have home energy features, including accessibility features. Some of these features can be added later as a home improvement project, but sometimes the cost to do so is prohibitive. Here are more specific amenities and features to consider by room type:
Kitchen
- Appliances: built-in or freestanding; stainless, colored, or cabinetry match
- Counters: granite, marble, ceramic, stone, wood, laminate, or synthetic
- Sink: Farm-style, dual, or triple sinks
- Islands and wet bars
- Dining bars
- Under-cabinet lighting, recessed lighting, pendants
- Warming drawers
- Wine refrigerators
- Trash compactors
Dining
- Space in kitchen
- Breakfast nook
- Dining/family room combination
- Dining/living room combination
- Formal dining room
- Outdoor kitchen
Master Suite
- Size
- Balcony/deck
- Outside access
- Private patio
- Remote area or sitting room/office
- Floor level
- Surround sound
- Fireplace
- Wet bar
- Dual walk-in closets
Bathroom
- Sink type: dual or triple
- Built-in dressing vanities
- Vanity shelves and mirrors in showers
- Jetted or sunken tubs
- Separate shower
- Rainshower heads
- Stone or tile surfaces
- Outside access
- Skylights
- Heated floors
Energy
- Attic fans
- Ceiling fans
- Dual or triple pane windows
- Programmable thermostats
- Single flush toilets
- Window shutters
- Solar heat
- Solar plumbing
- Solar Screens
- Storm windows
- Tankless water heater
- Skylights or sky tubes
- Whole house fan
Accessibility
- Extra-wide doorways
- Ramps
- Grab bars
- Lower counter heights
- Walk-in (roll-in) tubs and showers
- A one or multiple person elevator









