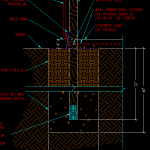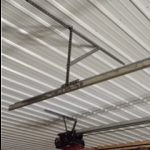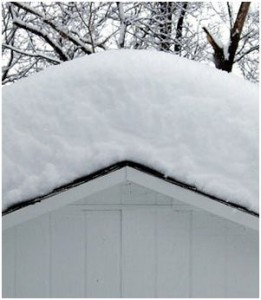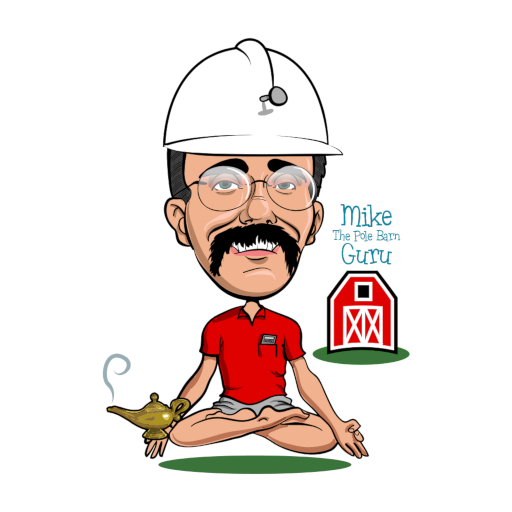DEAR POLE BARN GURU: Is it possible to have a full basement with a residential build? What would a basement do to overall cost percentage wise? NATHAN in OAK LAWN
 DEAR NATHAN: It is very possible to have a full basement beneath a post frame home. According to www.HomeAdvisor.com installing an unfinished basement will cost from $10-$25 per square foot. With this alone in mind, it makes it less expensive to have a larger footprint on a single level, than to build over a basement. There also becomes the issue of accessibility – going up and down stairs becomes tedious for the able bodied and prohibitive for those with disabilities.
DEAR NATHAN: It is very possible to have a full basement beneath a post frame home. According to www.HomeAdvisor.com installing an unfinished basement will cost from $10-$25 per square foot. With this alone in mind, it makes it less expensive to have a larger footprint on a single level, than to build over a basement. There also becomes the issue of accessibility – going up and down stairs becomes tedious for the able bodied and prohibitive for those with disabilities.
 DEAR POLE BARN GURU: Thinking about a pole barn home in Michigan. Can you bury wood poles for foundation or do the wood poles need to go above grade on concrete foundation or piers. Thanks. TIM in MARION
DEAR POLE BARN GURU: Thinking about a pole barn home in Michigan. Can you bury wood poles for foundation or do the wood poles need to go above grade on concrete foundation or piers. Thanks. TIM in MARION
DEAR TIM: Post frame (pole barn) homes do not have to be constructed on a continuous concrete foundation or on piers. The properly pressure preservative treated columns are more than adequate to support your new home.
DEAR POLE BARN GURU: When installing ceiling liner panels in a pole barn….. there are 2 14’x14’ garage doors. Where the bracing for the garage door track are screwed to the bottom side of the trusses, can I lower those braces, install the metal (3/4” ag panel) then put those braces back up in the same spot with the track being 3/4” lower than they were originally? JUSTIN IN GREENFIELD
 DEAR JUSTIN: If you attach the angle irons in the flats of the liner panels, then the track will be at the very same height. Attachment through the ribs of the steel would not be recommended as the fasteners will have flexibility between the top of the rib and the underlying trusses. This could result in several problems – slots forming in the liner panels as well as the possibility of the track developing enough movement so as to cause the door to come out of the track and land on the floor.
DEAR JUSTIN: If you attach the angle irons in the flats of the liner panels, then the track will be at the very same height. Attachment through the ribs of the steel would not be recommended as the fasteners will have flexibility between the top of the rib and the underlying trusses. This could result in several problems – slots forming in the liner panels as well as the possibility of the track developing enough movement so as to cause the door to come out of the track and land on the floor.










Mike, In your response to Nathan in Oak Lawn, I am confused with how I am reading your response. The $10-$25 per square foot for a basement part is what is confusing me. (This is John from Knoxville) so with a Hansen Pole Barn Kit, if I wanted to build a basement up there (especially around Kingston which seems like that area from what we have found is made for walk out basements) are you saying that the average $10-$25 per sq foot to make a walk out basement is actually more expensive then adding similar sq foot to the pole barn kit? We are wanting to find a sweet spot of the main floor of the house being around 1800-2200 sq ft and then the basement around a 1000 sq ft. Is this just more in the initial investment for materials? Or would the Heating/Cooling of a house with a basement not end up being better than larger house? We would put the gym, guest suite, game room/wet bar, 1/2 bath and a mechanical room down there.
The $10-25 per square foot came from an outside source and personally is on the optimistic side. I do believe the source’s numbers are on top of what it would have cost to have poured a foundation for a crawl space or slab on grade (where footings and a stem wall were poured).
In the end, if your site lends itself to having a walk out basement and you don’t mind the stairs (think of future accessibility issues) then by all means go for it and we can design your building to fit with the foundation.