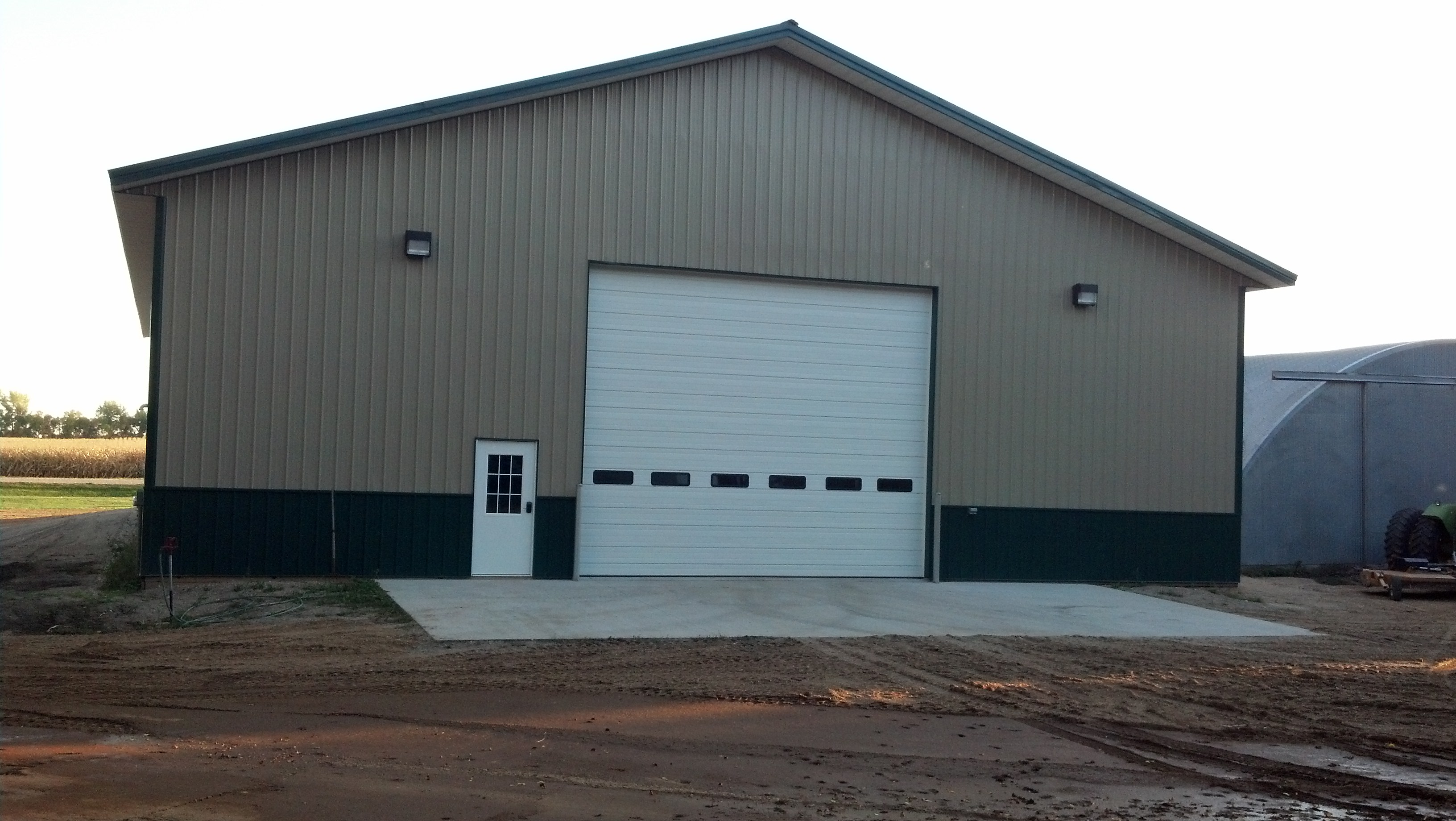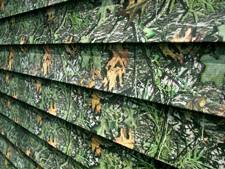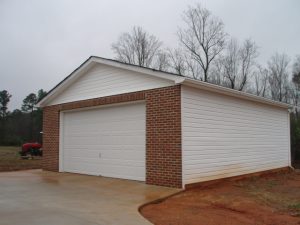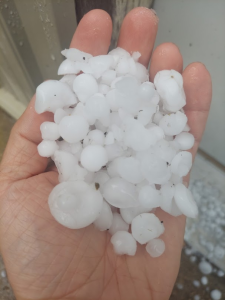Today the Pole Barn Guru answers questions about cutting the rake trim at the gable end, Mike’s thoughts on 24″ oc framing for drywall, and types of lap siding options.
DEAR POLE BARN GURU: Can you advise me on how to cut sculpted rake trim at gable. Pitch is 4/12. This trim is a little hard to work with due to the angles that I suppose give it the name “sculpted. Wanting to overlap the two pieces.
Thanks, HEATH
DEAR HEATH: This excerpt from Hansen Pole Buildings’ Construction Manual should assist you:
At peak, See Figure 22-5 (when I piece ‘folds’ over peak) or Figure 22-6
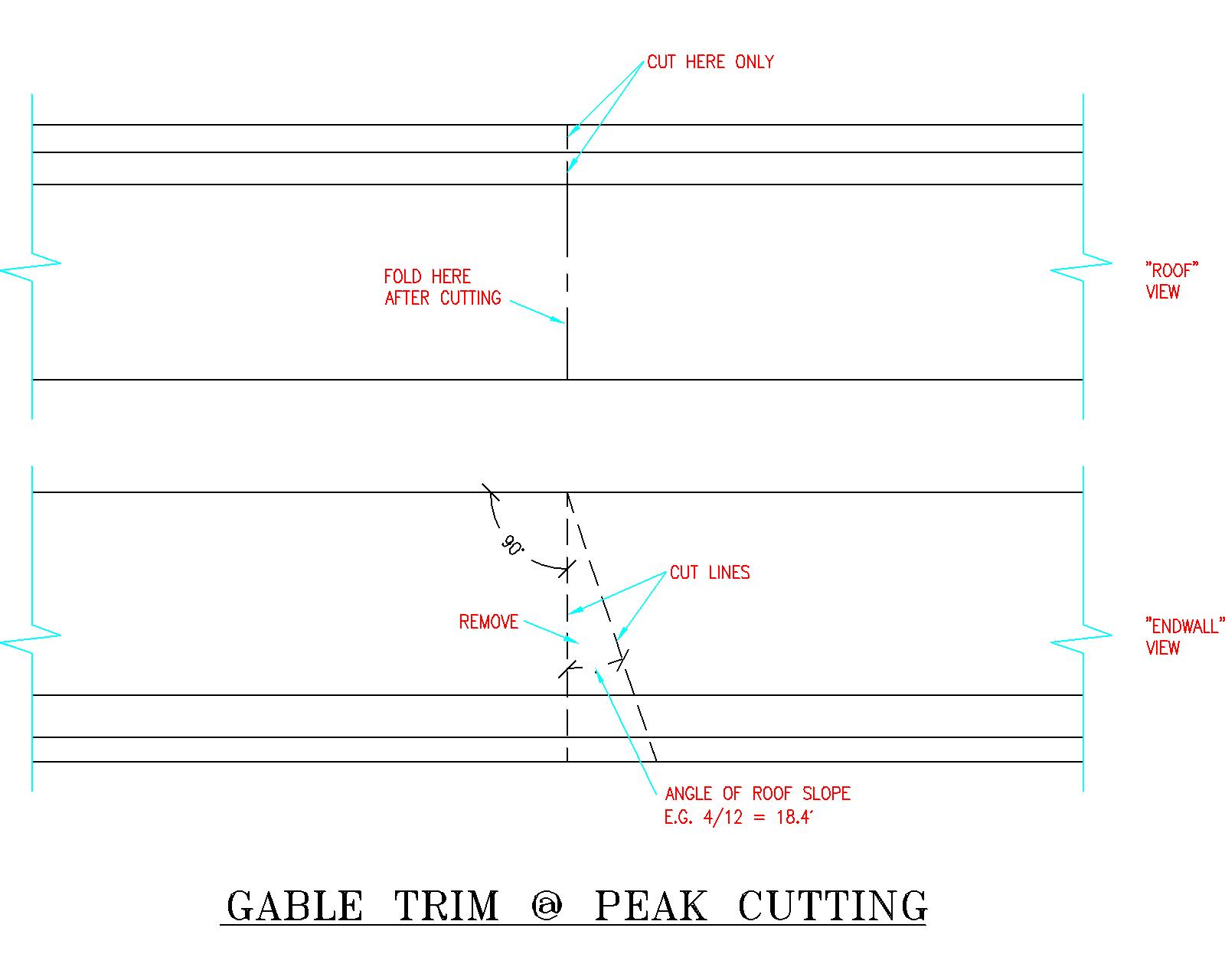
Figure 22-5: Gable Trim @ Peak Cutting
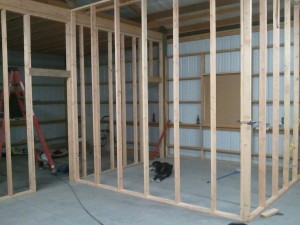 DEAR POLE BARN GURU: With lumber prices being what they are, what is your take on doing all interior framing on 24 inch centers and using all 5/8 drywall everywhere? Do you feel like it would be a significant enough savings to warrant it. I know that builders typically struggle with achieving dead flat walls even with 16 inch center framing. I’m willing to invest the time in choosing my framing materials to minimize the potential for waves. I guess it really just boils down to being able to accept slight imperfections in the wall in order to keep the project affordable. I’ll invite any opinions on this as long as it’s civil. RUSS in PIPERSVILLE
DEAR POLE BARN GURU: With lumber prices being what they are, what is your take on doing all interior framing on 24 inch centers and using all 5/8 drywall everywhere? Do you feel like it would be a significant enough savings to warrant it. I know that builders typically struggle with achieving dead flat walls even with 16 inch center framing. I’m willing to invest the time in choosing my framing materials to minimize the potential for waves. I guess it really just boils down to being able to accept slight imperfections in the wall in order to keep the project affordable. I’ll invite any opinions on this as long as it’s civil. RUSS in PIPERSVILLE
DEAR RUSS: I am a huge fan of using 5/8″ Type X drywall everywhere. In fact, I used it in our own shouse (shop/house). It offers several advantages, besides just an increase in fire protection. Its added stiffness hides a plethora of framing imperfections and it tends to lay smooth over framing two foot on center. We have found it to be very durable in holding up to my paraplegic wife’s power chair (yes, collisions do occur). Another often overlooked virtue – it dampens sound transmission through walls. For a couple of cents per square foot of material in my humble opinion it is a no brainer.
DEAR POLE BARN GURU: Do you have a siding option that resembles vinyl lap siding? CHUCK in HOGANSVILLE
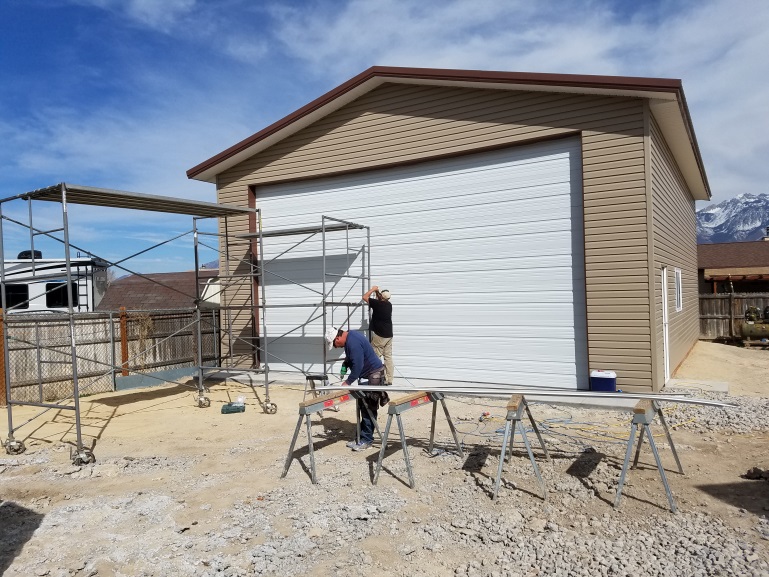
DEAR CHUCK: We can provide an exact match – vinyl lap! https://www.hansenpolebuildings.com/2017/06/vinyl-siding-pole-barns/
