A BONUS PBG for Friday May, 24th — Alternative Siding, Basements, and Purlin Size
DEAR POLE BARN GURU: In towns that disapprove of houses with rib steel siding, can traditional OSB sheathing on the bookshelf girts w/ vinyl cladding be substituted? Material prices seem similar and no huge difference in labor seems probable. But, will the difference change the engineering specs due to racking and deflection, etc? I.E.: could that change the bookshelf girts size or spacing? How thick would the OSB need to be? What nailing would be needed? BRIAN in LEROY
 DEAR BRIAN: While pre-painted ribbed steel siding is the most durable and cost effective siding available, some jurisdictions just do not ‘get it’ and demand (as is their right) alternative sidings. When we engineer using commercial bookshelf wall girts, we limit deflection to what sheetrock will withstand, so they are effective with any type of external siding materials. No changes to structural system will need to be made, other than vertical blocking between wall girts every 4′ (in order to provide a nailing surface for edges of OSB). If you use vinyl siding, then 7/16″ OSB and a Weather Resistant barrier will be necessary. Typical nailing will be 8d common nails at 3″ on center along panel edges.
DEAR BRIAN: While pre-painted ribbed steel siding is the most durable and cost effective siding available, some jurisdictions just do not ‘get it’ and demand (as is their right) alternative sidings. When we engineer using commercial bookshelf wall girts, we limit deflection to what sheetrock will withstand, so they are effective with any type of external siding materials. No changes to structural system will need to be made, other than vertical blocking between wall girts every 4′ (in order to provide a nailing surface for edges of OSB). If you use vinyl siding, then 7/16″ OSB and a Weather Resistant barrier will be necessary. Typical nailing will be 8d common nails at 3″ on center along panel edges.
 DEAR POLE BARN GURU: Can a pole barn building have a basement? CLARK in HILLSBORO
DEAR POLE BARN GURU: Can a pole barn building have a basement? CLARK in HILLSBORO
DEAR CLARK: Absolutely! We can even engineer it using a permanent wood foundation, saving you thousands of dollars as compared to a concrete foundation. https://www.hansenpolebuildings.com/2020/02/barndominium-on-a-daylight-basement/
 DEAR POLE BARN GURU: I’m building a 36x64x16 8′ truss spacing . We want exposed truss and ceiling cavity without the use of drop ceiling or blown in bat. My question is it smart to use 2×6 purlins instead of 2×4 to allow for room for faced 6″ insulation to get a R19 value, besides spray foam what are some other options. Thanks. ZACH in LAUREL
DEAR POLE BARN GURU: I’m building a 36x64x16 8′ truss spacing . We want exposed truss and ceiling cavity without the use of drop ceiling or blown in bat. My question is it smart to use 2×6 purlins instead of 2×4 to allow for room for faced 6″ insulation to get a R19 value, besides spray foam what are some other options. Thanks. ZACH in LAUREL
DEAR ZACH: While it is smart to use 2×6 purlins, using batt insulation between your purlins will result in nothing but long term problems. Your only real answer is closed cell spray foam https://www.hansenpolebuildings.com/2023/10/properly-insulating-between-roof-purlins/
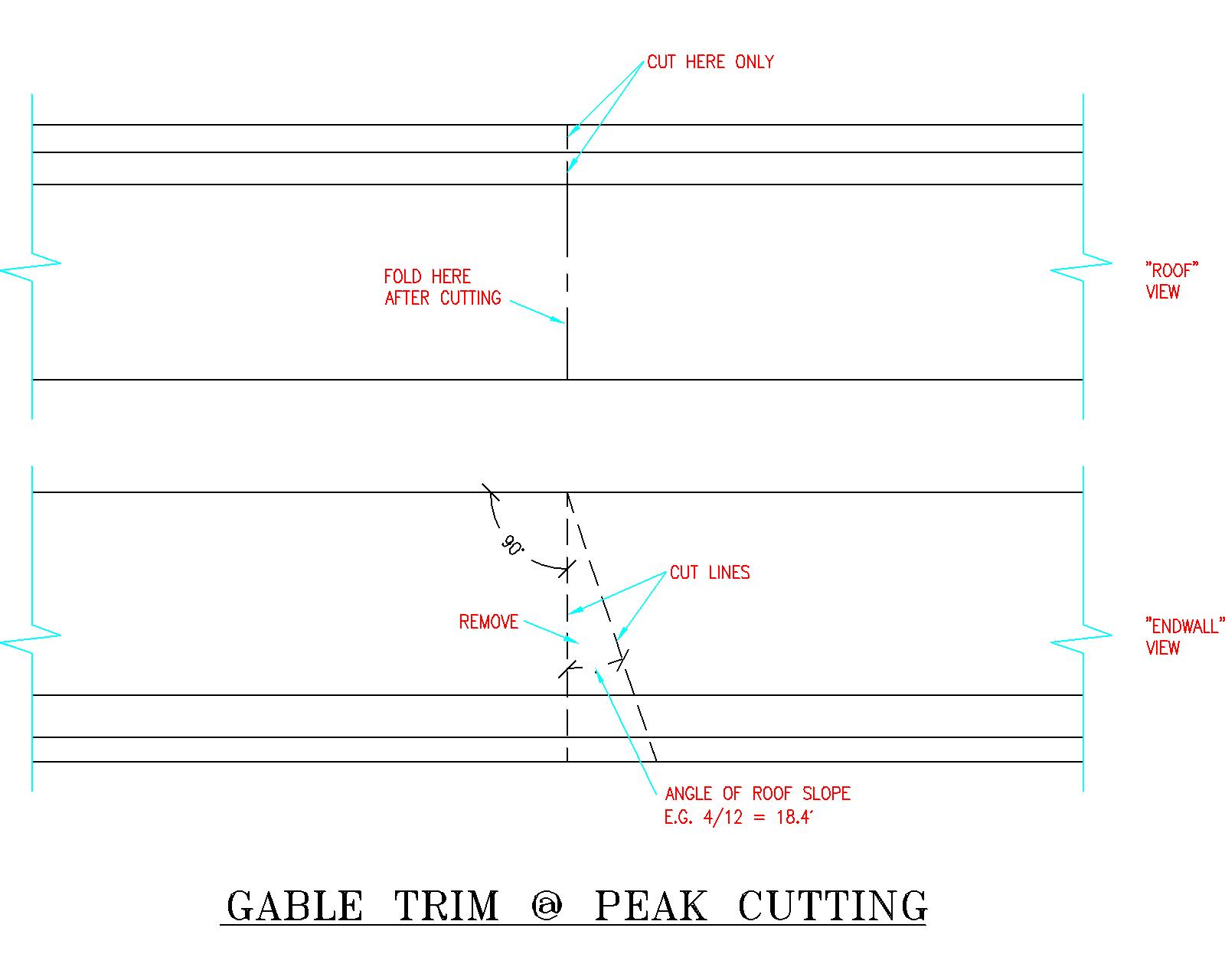
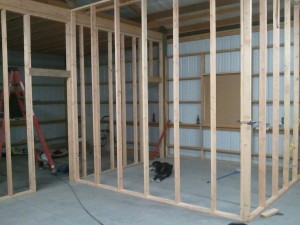 DEAR POLE BARN GURU:
DEAR POLE BARN GURU: 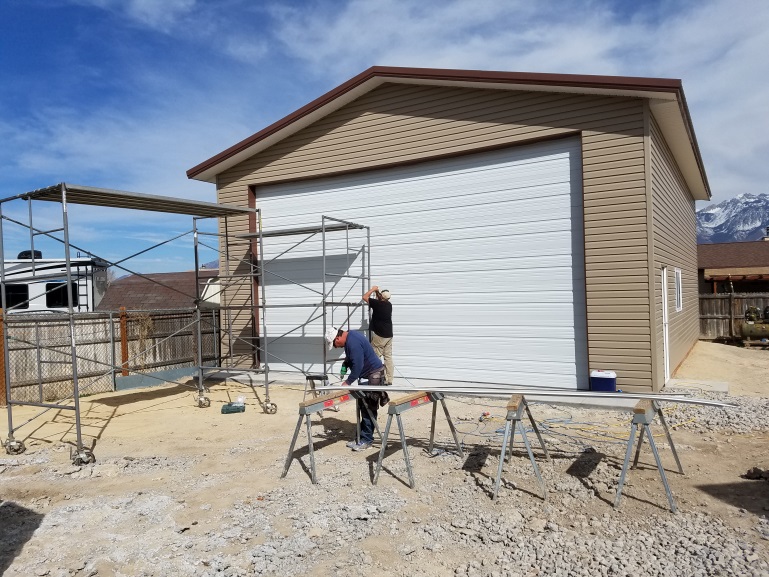
 Overhangs will keep your building from looking like an industrial warehouse. They will push ‘weather’ (rain runoff or snow slide off) away from your building walls – keeping your building cleaner and reducing potential for trapped water to build up and enter your building. With ventilated eave soffits, you have an air intake required for any dead attic spaces.
Overhangs will keep your building from looking like an industrial warehouse. They will push ‘weather’ (rain runoff or snow slide off) away from your building walls – keeping your building cleaner and reducing potential for trapped water to build up and enter your building. With ventilated eave soffits, you have an air intake required for any dead attic spaces.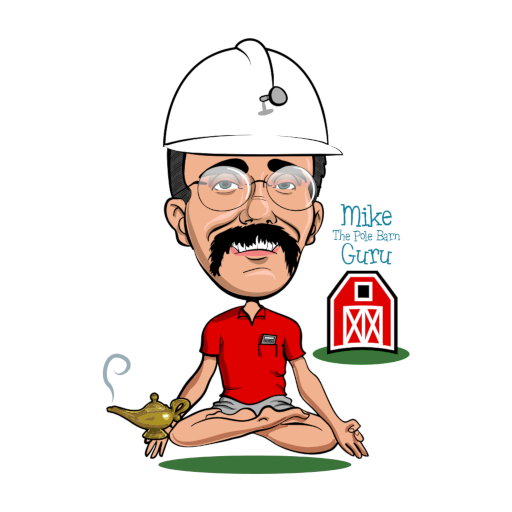 DEAR JEREMY: With input from a Registered Professional Engineer you may be able to however you are talking about a fairly monumental undertaking, fraught with peril in trying to raise it up without destroying what you have. Besides coming up with a satisfactory column splice, you are going to have to slowly raise the building up at each column equally. Get one column too far ahead or behind and you risk ripping steel roofing around screws – then you have leaks. If a lift point slips off from jacks you could end up with a scrambled mess. Provided you are able to successfully lift and get columns spliced, you now have siding being too short to contend with.
DEAR JEREMY: With input from a Registered Professional Engineer you may be able to however you are talking about a fairly monumental undertaking, fraught with peril in trying to raise it up without destroying what you have. Besides coming up with a satisfactory column splice, you are going to have to slowly raise the building up at each column equally. Get one column too far ahead or behind and you risk ripping steel roofing around screws – then you have leaks. If a lift point slips off from jacks you could end up with a scrambled mess. Provided you are able to successfully lift and get columns spliced, you now have siding being too short to contend with.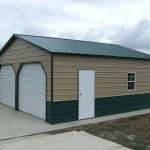 DEAR POLE BARN GURU: When installing horizontal sheeting, does the top sheet always cover the bottom sheet when joined? GARY in EUFAULA
DEAR POLE BARN GURU: When installing horizontal sheeting, does the top sheet always cover the bottom sheet when joined? GARY in EUFAULA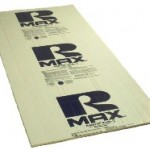 DEAR POLE BARN GURU:
DEAR POLE BARN GURU: 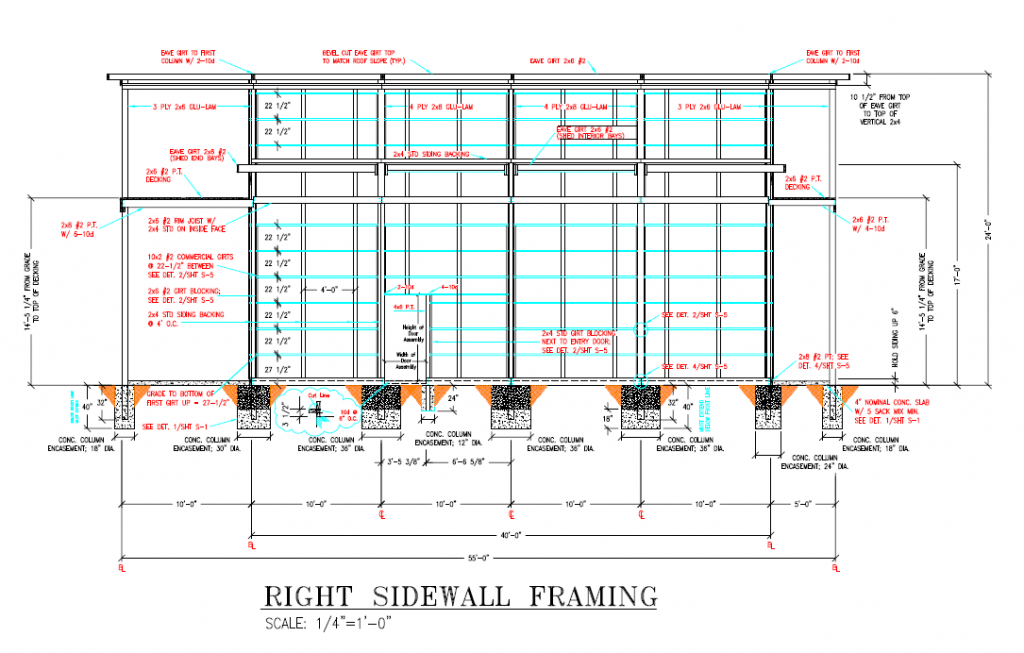
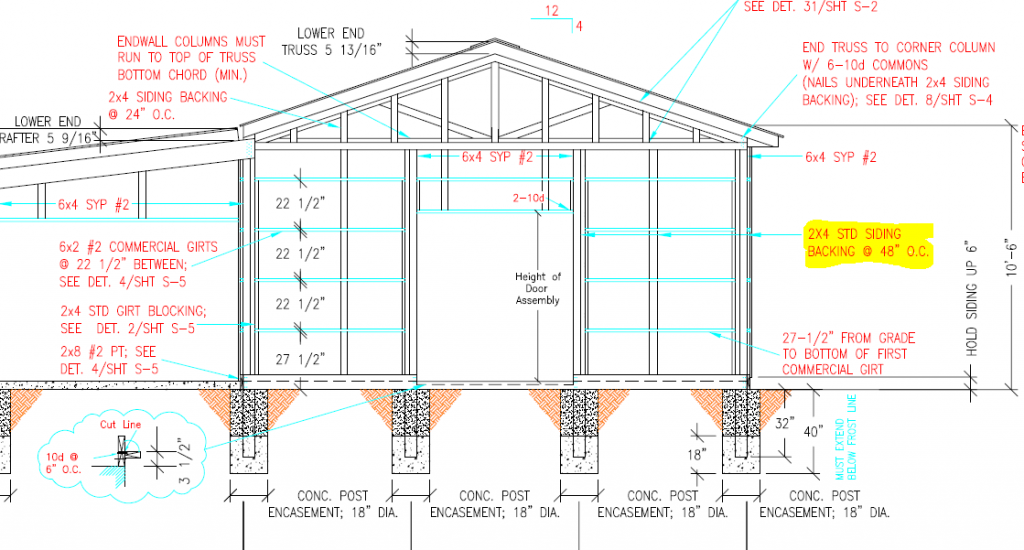
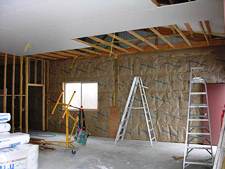 DEAR POLE BARN GURU:
DEAR POLE BARN GURU: 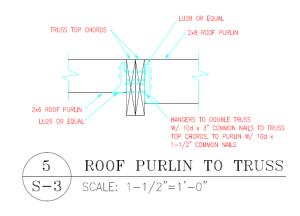 DEAR RICK: Justine forwarded to you manufacturer’s warranty information in regards to your building’s glulaminated columns, specifying level of treatment as adequate for structural in ground use.
DEAR RICK: Justine forwarded to you manufacturer’s warranty information in regards to your building’s glulaminated columns, specifying level of treatment as adequate for structural in ground use.





