Category Archives: Alternate Siding
Walk-Out Type Foundations, Clay Soil Issues, and a “Patio Room”
Posted by The Pole Barn Guru on 02/26/2025
Today’s “Ask the Guru” blog answers reader questions about a pole barn being built on a “walk out type” foundation, use of a conventional pier foundation for high clay soils, and if we are able to please build a residential single story “patio room.” DEAR POLE BARN GURU: Can a pole barn be built on […]
Read more- Categories: Concrete, Footings, floorplans, Alternate Siding, Lumber, Building Interior, Insulation, Budget, Pole Barn Questions, Columns, Pole Barn Design, Pole Barn Homes, Building Styles and Designs, Pole Barn holes, Pole Building How To Guides, Pole Barn Planning, Barndominium, Windows
- Tags: Clay Soil, Sloped Site, Walk-out Basement, Walk-out Foundation, Patio Room, Three Season Porch, Pier Foundation, Raised Floor
- No comments
Board & Batten Steel Siding
Posted by The Pole Barn Guru on 01/14/2025
Board & Batten Steel Siding Board & Batten siding has seen a resurgence in residential and agricultural design in recent years, and rightfully so as many building and builders crave classical aesthetics of rural farmhouse design. A challenge, though, is wooden board & batten is still susceptible to rot, insect damage, cracking, and various other […]
Read more- Categories: Shouse, Building Styles and Designs, Constructing a Pole Building, Pole Barn Planning, Pole Building Siding, Alternate Siding, Pole Barn Questions, Barndominium, Pole Barn Design
- Tags: Steel Board And Batten, Central States Steel, Board And Batten Siding, Post Frame Siding, Pole Barn Siding, Alternative Siding
- No comments
Old Fiberglass Skylights
Posted by The Pole Barn Guru on 10/10/2024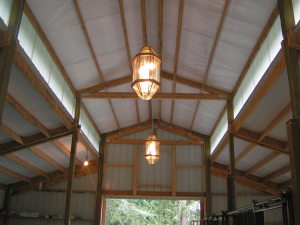
Old Fiberglass Skylights Reader JEAN in HARRISON writes: “My Wayne pole building built 80’s the skylights are full of hole. Wayne is no longer in business and can’t find the pattern of ridges to match now by beams are showing water damage.” Oh joys of old fiberglass skylights – sadly not. Skylights in steel roofs […]
Read more- Categories: Alternate Siding, Powder Coated Screws, Pole Barn Questions, Fasteners, Roofing Materials, Pole Buildings History, Barndominium, Pole Barn Structure, Skylights, Steel Roofing & Siding
- Tags: Powder Coated Screws, Fiberglass Skylights, Replacing Skylights, Roofing Rib Patterns, Skylights, Ring Shank Nails
- No comments
Column Depth in Canada, Permit for AG Zoned Land, and Skylight Panels
Posted by The Pole Barn Guru on 06/12/2024
This week the Pole Barn Guru answers reader questions about the possibility of a kit in Canada where the client would have columns potentially reaching the water table, if a permit is needed for a barn structure in a AG Zoned area in area of Lafayette County, Missouri, and any know where-a-bouts of skylight panels […]
Read moreA BONUS PBG for Friday May, 24th — Alternative Siding, Basements, and Purlin Size
Posted by The Pole Barn Guru on 05/24/2024
A BONUS PBG for Friday May, 24th — Alternative Siding, Basements, and Purlin Size DEAR POLE BARN GURU: In towns that disapprove of houses with rib steel siding, can traditional OSB sheathing on the bookshelf girts w/ vinyl cladding be substituted? Material prices seem similar and no huge difference in labor seems probable. But, will […]
Read more- Categories: Lumber, Alternate Siding, Barndominium, Insulation, Building Interior, Pole Barn Questions, Pole Barn Design, Budget, Building Styles and Designs, Building Department, Lofts, Roofing Materials, Pole Barn Homes, Pole Barn Planning, Pole Barn Heating, Trusses, Ventilation
- Tags: Lap Siding, Post Frame Basement, Ceiling Insulation, Purlin Size, Post Frame Siding, Basement, Spray Foam, Alternative Siding
- No comments
Florida Approved Wall Panels, Drip Stop Metal Roofing, and Widest Builds
Posted by The Pole Barn Guru on 05/22/2024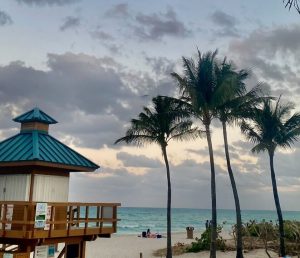
This week the Pole Barn Guru discusses reader concerns about Florida approved board and batten panels for walls, the use of drip stop or condenstop in residential applications, and what the widest build without support poles could be. DEAR POLE BARN GURU: I need a 4×8 siding material that has a Florida Product Approval Code. […]
Read more- Categories: Barndominium, Alternate Siding, floorplans, Building Interior, Professional Engineer, Insulation, Columns, Pole Barn Questions, Pole Barn Homes, Pole Barn Design, Roofing Materials, Pole Barn Planning, Pole Barn Heating, Trusses, Ventilation
- Tags: Ventilation, Florida Approved Wall Material, Florida Approved, Cempanel, Clear Span, Drip Stop, Condenstop, T1-11
- No comments
Steel to Plywood, Carport Over Tiny House, and Drip Edge at Fasia
Posted by The Pole Barn Guru on 12/13/2023
This Wednesday the Pole Barn Guru answers reader questions about the possibility of adding steel roofing on top of existing plywood, some thoughts on a small metal carport over a tiny house, and the use of two-piece trims for fascia. DEAR POLE BARN GURU: My garage has plywood on it already can I just put […]
Read more- Categories: Pole Barn Design, Building Overhangs, Pole Barn Planning, Pole Barn Structure, Steel Roofing & Siding, Alternate Siding, Rebuilding Structures, Pole Barn Questions
- Tags: Steel Roofing For Existing Roof, Steel To Flat 2x4's, Tiny House, Two-piece Fascia Trim, Carport, Drip Edge, Steel To Plywood
- 2 comments
A 100×100 Pole Building, Shingles to Steel, and Double-Bubble
Posted by The Pole Barn Guru on 09/27/2023
This week the Pole Barn Guru answers reader questions about the possibility of a 100′ x 100′ pole building, the consideration of switching from asphalt shingles to steel roofing, and if one can reuse the “double-bubble” when replacing roof steel. DEAR POLE BARN GURU: Can I build a 100 ft X 100 ft. pole building? […]
Read more- Categories: Insulation, Ventilation, Pole Barn Questions, Alternate Siding, Pole Barn Design, Building Styles and Designs, Building Interior, Roofing Materials, Columns, Constructing a Pole Building, Pole Barn Planning, Trusses
- Tags: Asphalt Shingles, Condensation Control, Double Bubble, Double Bubble Radiant Barrier, A1V, Pole Building Span, Steel Roof, Interior Columns
- 2 comments
Eave Light Replacement, Base Drip Edge Height, and Two-Hour Fire Wall Design
Posted by The Pole Barn Guru on 09/06/2023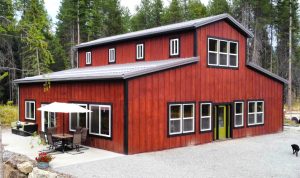
This week the Pole Barn Guru answers reader questions about eave light panel replacement for panels used for solar warming, base drip edge height related to concrete height, and drawing for two-hour fire wall design. DEAR POLE BARN GURU: I have a south wall on shed built 40 years ago which was set up for […]
Read more- Categories: Alternate Siding, Professional Engineer, Pole Barn Questions, Pole Barn Design, Pole Building How To Guides, Pole Barn Planning, Pole Building Siding, Concrete
- Tags: Fire Wall Design, Drip Edge, Eave Light Panels, Solar Warming, Eave Light, Base Drip Edge, Base Drip Edge Height, Fire Wall, Two-hour Fire Wall
- No comments
Pier Insulation, Hold Up Distances, and Site Prep
Posted by The Pole Barn Guru on 08/09/2023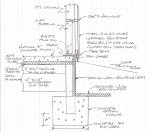
This week the Pole Barn Guru answers reader questions about insulating around outside of post piers, the hold-up distance of any non-treated lumber or wall sheathing, and if laying gravel prior to drilling and setting columns would be best order of building. DEAR POLE BARN GURU: Kind of a 2 parter. I am trenching 4′ […]
Read more- Categories: Pole Barn Planning, Pole Building Siding, Concrete, Footings, Alternate Siding, Building Drainage, Columns, Lumber, Insulation, Pole Barn Questions, Pole Building How To Guides
- Tags: Building Site Prep, Level Build Site, Insulated Piers, OSB Hold Up, Non-treated Lumber, OSB, Alternative Siding, Gravel Pad, Foundation Insulation
- No comments
HOA Restrictions, Plans Only Option (sorry, no) and Site Prep
Posted by The Pole Barn Guru on 04/12/2023
This week the Pole Barn Guru addresses reader questions about the possibility of adding a brick exterior to a pole building to satisfy HOA restrictions, if Hansen provides a sealed plans only option so a reader can reuse parts of current building, and geotechnical concerns about site prep and dirt for post frame construction. DEAR […]
Read more- Categories: Pole Building How To Guides, Pole Barn Planning, Pole Barn Structure, Pole Building Siding, Footings, Alternate Siding, Rebuilding Structures, Professional Engineer, Pole Barn Questions, Pole Barn Design
- Tags: HOA Regulations, Site Prep, Engineer Sealed Plans, Geotechnical Study, Dirt Work, Brick Siding, HOA, Blueprints, Plans
- No comments
Framing for Sheetrock, Exterior Stairs, and Board & Batten Siding
Posted by The Pole Barn Guru on 02/01/2023
This Wednesday, the Pole Barn Guru addresses hanging of sheetrock on horizontal girts compared to conventional framing, the best method to install or add stairs to a structure to comply with building codes, and proper installation for board and batten siding. DEAR POLE BARN GURU: I have read about the benefits of hanging sheetrock on […]
Read more- Categories: Alternate Siding, Building Interior, Fasteners, Pole Barn Questions, Pole Barn Design, Constructing a Pole Building, Pole Barn Planning, Pole Building Siding, Concrete
- Tags: 2018 IBC, Alternative Siding, Sheetrock Framing, Horizontal Framing, Exterior Stairs, Board And Batten
- No comments
Stucco for My Post Frame Home
Posted by The Pole Barn Guru on 01/12/2023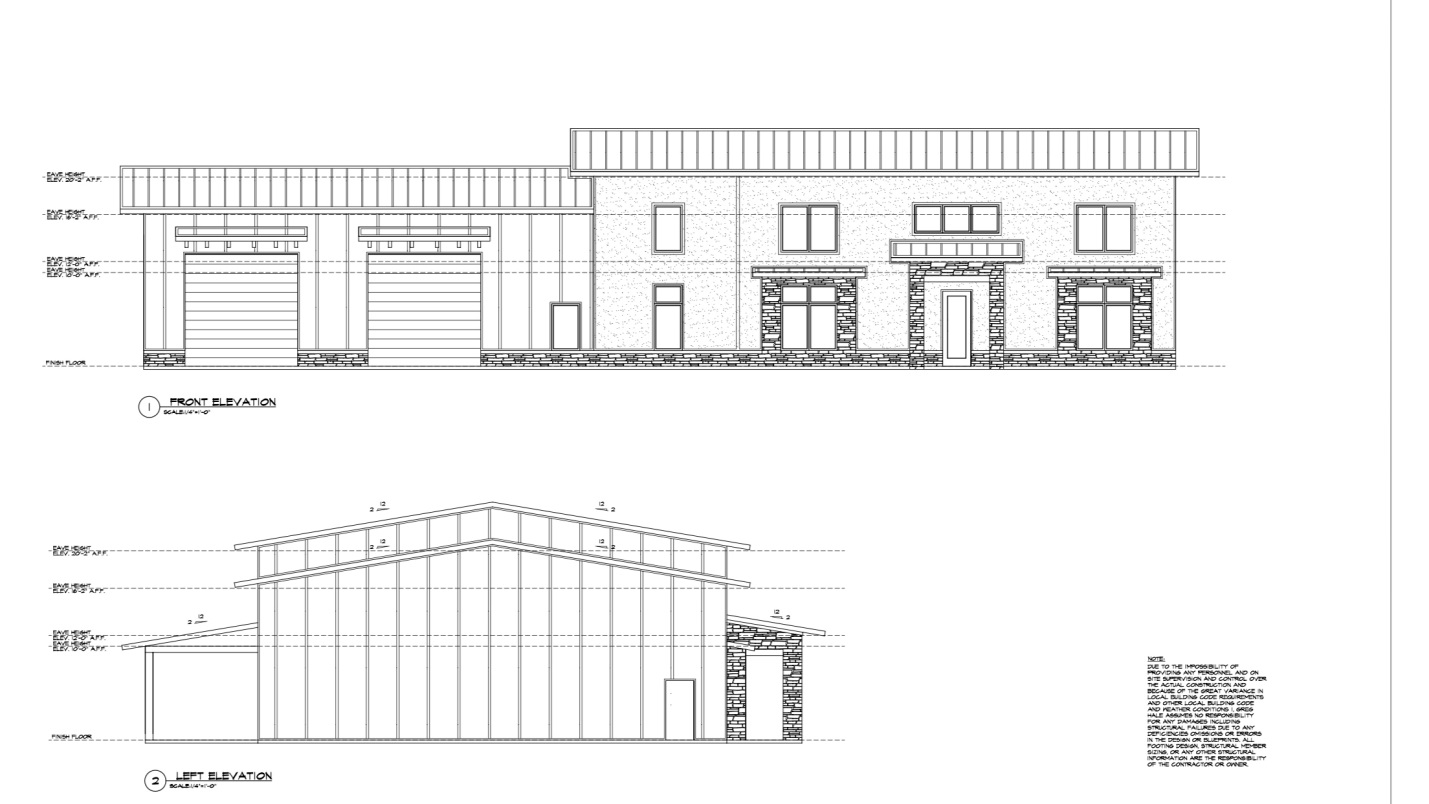
Stucco For My Post Frame Home Reader SHAWN in WASHINGTON writes: “I’m about to build a 110’x 50′ pole frame house using sono tube piers and wet set brackets. I am wanting to use the 1 coat (lighter weight) stucco on full exterior my question/ concern is what options do Ii have for my grade […]
Read more- Categories: Pole Barn Questions, Pole Barn Planning, Pole Barn Structure, Alternate Siding, Professional Engineer, Pole Barn Homes, Lumber
- Tags: CDX Plywood, Stucco, Pressure Preservative Treated, Bookshelf Girts, Weep Screed, Deflection Limits, Registered Professional Engineer, UC-4B, Glulaminated Column
- 2 comments
Spray Foam, Siding Strength, and What is DIY?
Posted by The Pole Barn Guru on 11/02/2022
Today, the Pole Barn Guru answers questions about closed cell spray foam, which building would be stronger if one was wrapped in steel siding and the other with wood, and what aspects of a DIY project are “do it yourself”? DEAR POLE BARN GURU: Thanks for taking the time to respond… hope this finds you […]
Read more- Categories: Budget, Pole Barn Questions, Professional Engineer, Pole Barn Design, Constructing a Pole Building, Pole Building How To Guides, Pole Barn Homes, Pole Barn Planning, Pole Barn Heating, Ventilation, Alternate Siding
- Tags: Do It Yourself Pole Barn, Price Per Square Foot, House Wrap, Insulation, DIY, Spray Foam, Siding Materials, Shear Strength
- No comments
When Friends Buy Buildings From Others
Posted by The Pole Barn Guru on 02/24/2022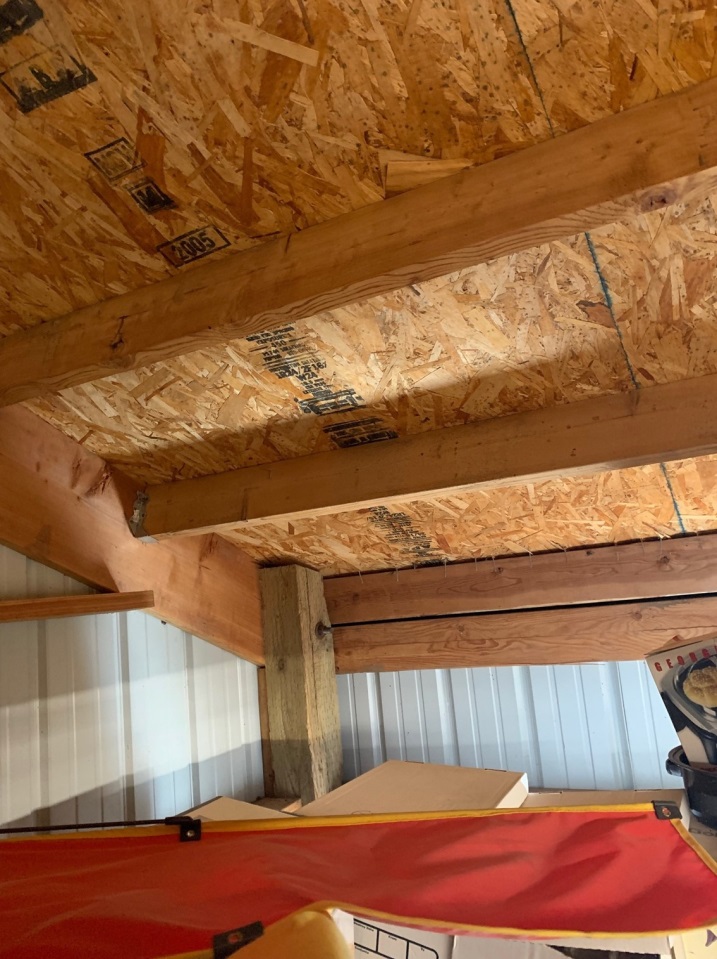
When Friends Buy Buildings From Others Long ago, in a galaxy far away……well actually it is in our galaxy. Jeff and I met roughly 40 years ago, when his mother and my father dated. About 15 years later, I was Jeff’s sponsor when he became a member of Spokane Valley Rotary. In recent years, Jeff […]
Read moreExisting Foundation, “Home/Pool Combo” and HOA’s
Posted by The Pole Barn Guru on 02/09/2022
This week the Pole Barn Guru tackles reader questions about design ideas to build over or around an existing foundation, designing a “home/pool combo,” and design options for roofing and siding when dealing with an HOA. DEAR POLE BARN GURU: We currently have foundation/basement that measures 14×66, with additional 26×26 room with ground level concrete. […]
Read more- Categories: Pole Barn Planning, Barndominium, Pole Building Siding, Concrete, Alternate Siding, Vinyl Siding, Building Interior, Pole Barn Questions, Professional Engineer, Pole Barn Design, Pole Barn Homes, Roofing Materials, Pole Building How To Guides
- Tags: Existing Slab, Existing Foundation, Home And Pool Combo Building, Roof Over Pool, Roofing And Siding, Alternative Roofing And Siding, HOA, HOA Rules
- 2 comments
Framing Loads, Footing Pads, and a Pole Barn Home
Posted by The Pole Barn Guru on 01/05/2022
This Wednesday the Pole Barn Guru kicks off 2022 with reader questions about framing loads using heavy duty steel roof trusses, a stone siding wainscot, and lap siding. Mike then addresses questions about footing pads, and finally creating a pole barn home. DEAR POLE BARN GURU: I am planning to build a pole barn 36×40 […]
Read more- Categories: Roofing Materials, Constructing a Pole Building, Pole Barn Homes, Pole Barn Planning, Post Frame Home, Trusses, Barndominium, Concrete, Concrete Cookie, Footings, Alternate Siding, Pole Barn Questions, Building Styles and Designs
- Tags: Concrete Collars, Post Frame Home, Trusses, Framing Loads, Footing Pads, Steel Trusses, Footings
- No comments
Cedar Boards, Repainting a Roof, and “Dummies”
Posted by The Pole Barn Guru on 09/20/2021
This Monday the Pole Barn Guru answers reader questions about installing cedar boards on to a steel tubed hanger door, the best practice for painting a 30 year old steel roof, and “Pole Barns for Dummies?” DEAR POLE BARN GURU: Any tips on installing cedar board 1″ x 12″w with 1×3 batten on a 20’tall […]
Read more- Categories: Pole Barn Questions, Roofing Materials, Constructing a Pole Building, Pole Building How To Guides, Pole Barn Planning, Alternate Siding, tools, Fasteners, Pole Barn Homes
- Tags: Cedar Siding, Specialty Screws, Cedar To Steel, Refinish Steel Roofs, Repainting Steel, Steel Roof Coating, Pole Barns For Dummies, Installation Instructions, Pole Building Installation Instructions
- No comments
Insulation Costs, A Pole Barn Home, and Wall Steel Options
Posted by The Pole Barn Guru on 08/09/2021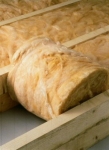
This week the Pole Barn Guru answers reader questions about adding insulation to a quote, a quote for a pole barn home, and the use of standing seam steel on exterior walls. DEAR POLE BARN GURU: I live in Jim Thorpe, PA and have ordered a 20×24 Pole Building. The quote didn’t include insulation. So […]
Read morePost Frame Homes
Posted by The Pole Barn Guru on 05/21/2021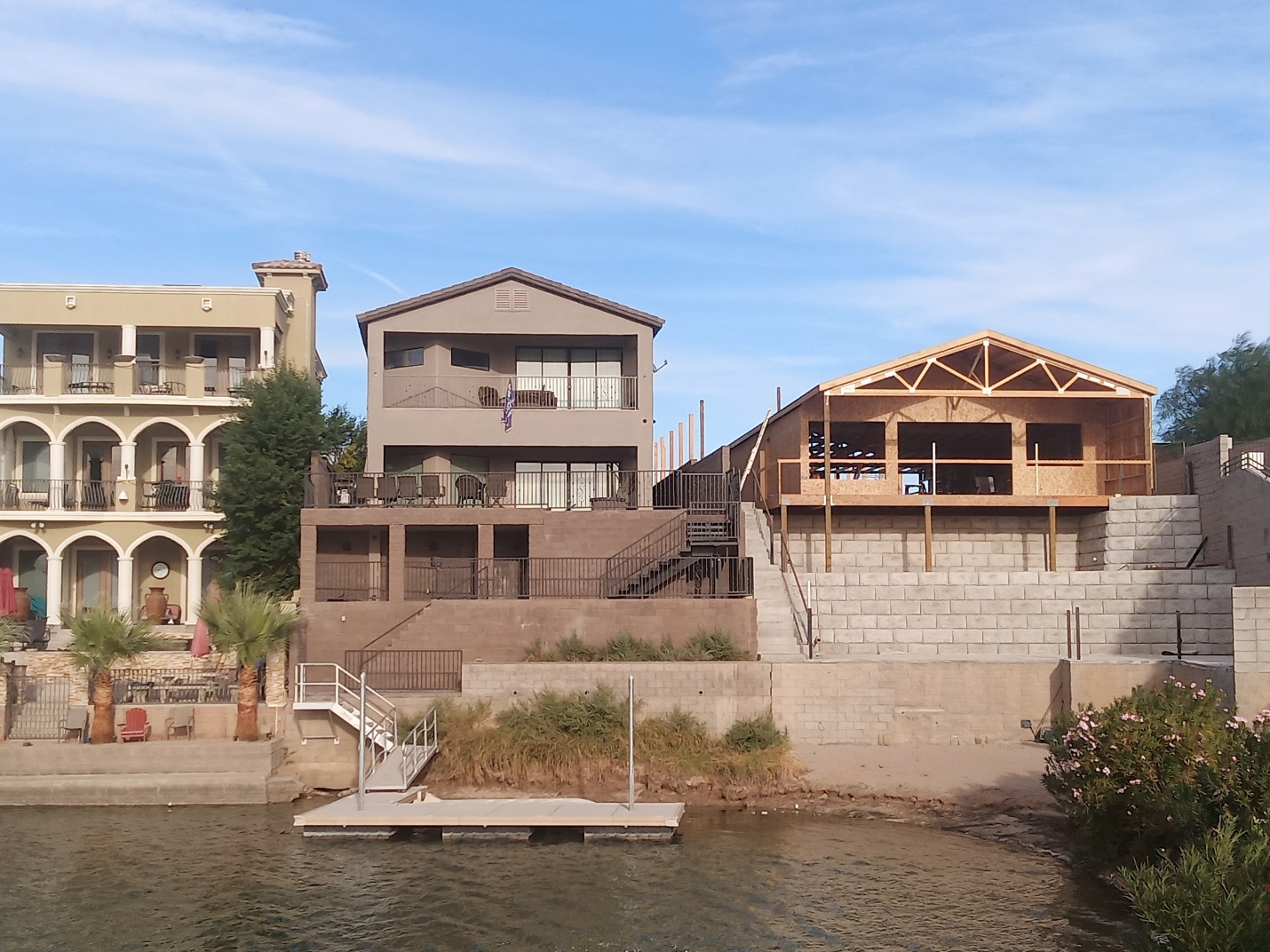
Post Frame Homes – Coming Soon to a Neighborhood Near You After providing or building post frame (pole) buildings for over 40 years, one might think there would be very few things coming as a surprise to me. Well…..SURPRISE! Barndominiums and shop houses are no surprise to me at all. I first built one for […]
Read more- Categories: About The Pole Barn Guru, Post Frame Home, Pole Barn Planning, Barndominium, Pole Barn Structure, Shouse, Building Contractor, Shouse, Alternate Siding, Pole Barn Homes
- Tags: Post Frame Home, Building Contractor, Spiral Staircase, Bonus Room, Lake Havasu, Barndominium, Attic Trusses
- No comments
What Surging Lumber Prices Have Done to Barndominiums
Posted by The Pole Barn Guru on 05/19/2021
What Surging Lumber Prices Have Done to Barndominiums Based upon NAHB (National Association of Home Builders) data from April 26, 2021 According to NAHB’s latest estimates, a year of rising softwood lumber has added $35,872 to an average new single-family home’s price. These estimates are based on softwood lumber used directly and embodied in products going into […]
Read more- Categories: Budget, Porches, Columns, Pole Barn Homes, Post Frame Home, Lumber, Barndominium, Pole Barn Planning, Shouse, Building Contractor, Trusses, Alternate Siding
- Tags: Annual Wholesale Trade Tables, National Association Of Home Builders, Builder Practices Survey, Home Innovation Research Labs, Random Lengths
- 3 comments
Gable Rake Trim, 24″ oc Framing, and Lap Siding Options
Posted by The Pole Barn Guru on 01/11/2021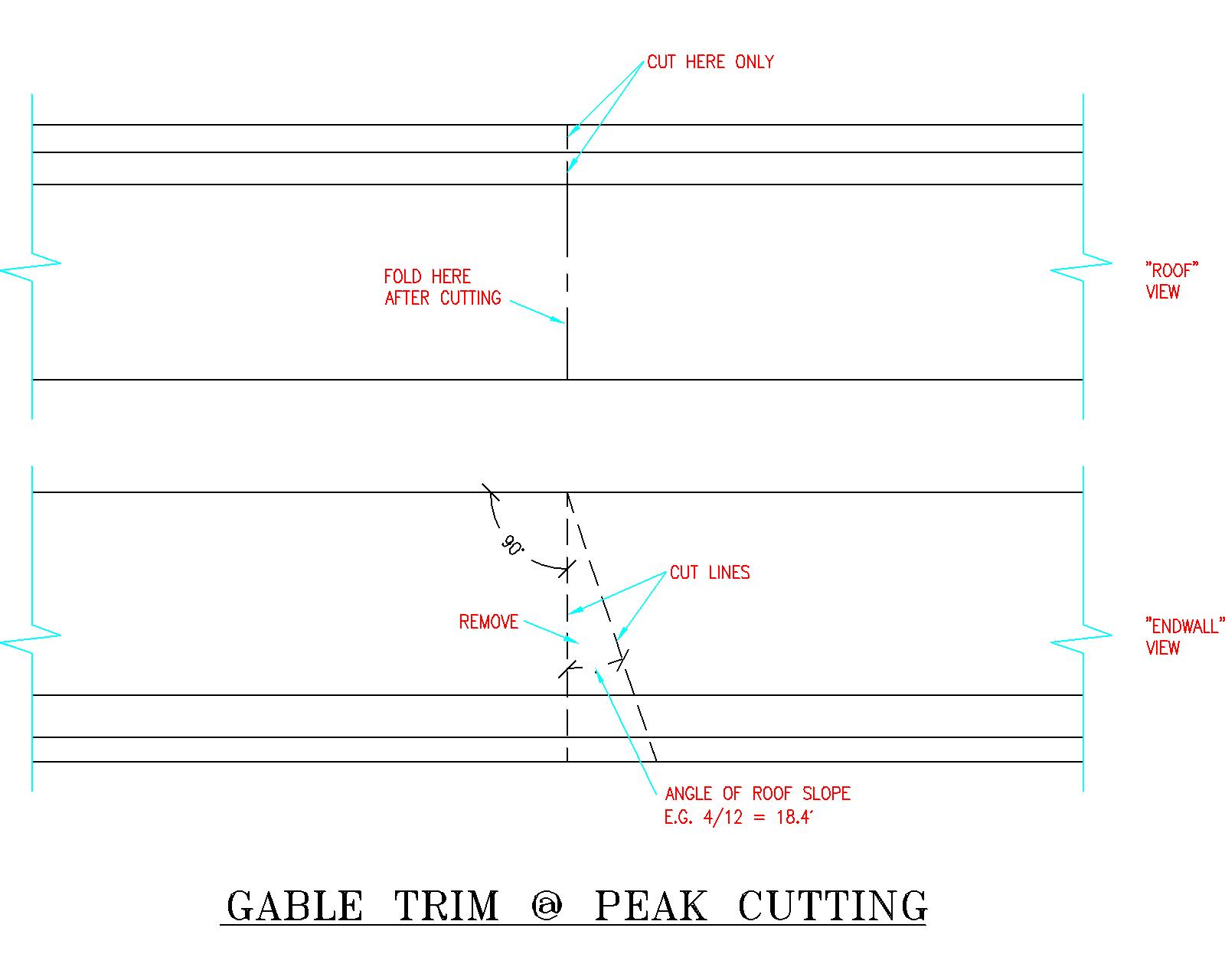
Today the Pole Barn Guru answers questions about cutting the rake trim at the gable end, Mike’s thoughts on 24″ oc framing for drywall, and types of lap siding options. DEAR POLE BARN GURU: Can you advise me on how to cut sculpted rake trim at gable. Pitch is 4/12. This trim is a little […]
Read moreHardi-Plank Siding, Adding a Loft, and Blower Testing
Posted by The Pole Barn Guru on 12/11/2020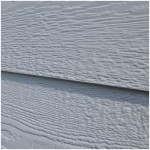
Closing out the week with one more group of questions for the Pole Barn Guru. Today Mike answers questions about using Hardiplank on a pole building, the addition of a loft to an existing building, and performing a blower test for air leaks. DEAR POLE BARN GURU: We are going to purchase an older house […]
Read more- Categories: Pole Barn Design, Constructing a Pole Building, Pole Barn Structure, Ventilation, Alternate Siding, Building Interior, Professional Engineer, Lofts, Pole Barn Questions, Pole Barn Homes
- Tags: Energy Efficiency, Loft, Blower Test, Building Permit, Hardiplank, Engineering Loft, Siding Options
- No comments
Site Prep,
Posted by The Pole Barn Guru on 10/15/2020
Thursday’s edition will tackle three more reader questions. First up is about how level a site must be before erecting a shop, second is about pole barn homes and the many options available, and third is a question about the best method to fix an issue left by a previous builder. DEAR POLE BARN GURU: […]
Read moreInsulation, Spray Foam Issues, and Floor Plans
Posted by The Pole Barn Guru on 09/25/2020
Lets close out the week with a fifth installment of The Pole Barn Guru. Today he’ll answer questions about the best insulation for a building with steel roofing over a vapor barrier over plywood, potential issues installing spray foam, and a request for a floor plan example– we now have a third party provider of […]
Read moreGothic Arch, Steel Board and Batten, and Engineering Services
Posted by The Pole Barn Guru on 08/24/2020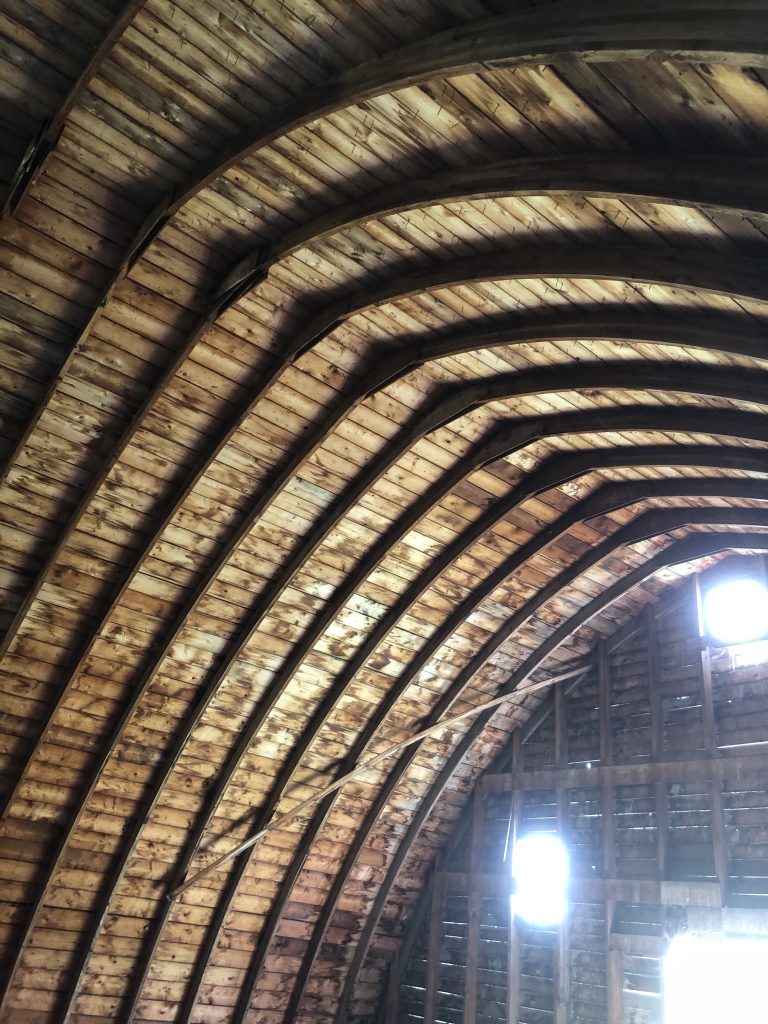
This Monday the Pole Barn Guru discusses Gothic arches, steel board and batten, and engineering services. DEAR POLE BARN GURU: I am going to build a 24×36 barn and have become infatuated with the Gothic arch roof line from looking at existing arch roofed barns in my area (one is amazing…built in 1911). Any thoughts […]
Read moreStaging Deliveries for DIY Pole Buildings
Posted by The Pole Barn Guru on 03/27/2020
For those who are considering a Do It Yourself (DIY) post frame barndominium, shouse or just a good old barn – not everyone can work at it expediently, or rouse enough person power for a barn raising. There do exist some options. Reader LEE in LOUISIANA writes: “I am in the process of conceptual design […]
Read moreHorizontal Sheeting, Framing for Insulation, and Alternative Siding
Posted by The Pole Barn Guru on 12/09/2019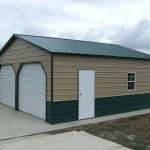
Today the Pole Barn Guru answers questions about overlapping horizontal sheets of steel, the best plan for framing to insulate, and best way to install vinyl lap siding on a post frame building. DEAR POLE BARN GURU: When installing horizontal sheeting, does the top sheet always cover the bottom sheet when joined? GARY in EUFAULA […]
Read moreProtecting Post Frame Building Siding
Posted by The Pole Barn Guru on 08/29/2019
Roll formed steel is my siding of choice for post frame (pole barn) buildings. It is going to most cost effective, most durable and easiest to install. There are some who decide (or are forced to decide due to local restrictions) to opt for wood sidings. Reader TOM in SAN JUAN CAPISTRANO is one of […]
Read moreJob Site Storage of Polycarbonate Panels
Posted by The Pole Barn Guru on 06/18/2019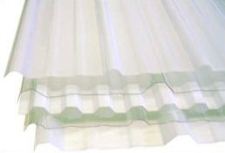
Polycarbonate panels to be used for eave and/or gable end triangle “lighting” or ridge caps should not be used within living areas of post frame homes and barndominiums. They do often afford a cost effective method of getting natural lighting into accessory areas such as unheated shops and garages, barns and equipment storage buildings. Recommended […]
Read moreUse Categories, Water Leaks, and Matching a House
Posted by The Pole Barn Guru on 06/17/2019
Today’s Pole Barn Guru answers questions regarding Use Categories, water leaks, and matching a house due to HOA rules. DEAR POLE BARN GURU: Hi! I am trying to turn my existing barn into a wedding venue. Why am I being classified as A-2 instead of A-3? Our special use permit says we cannot exceed 300 […]
Read morePost Frame Building Siding Choices
Posted by The Pole Barn Guru on 05/21/2019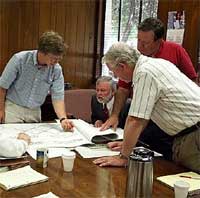
Your Planning Department May Dictate Your Post-Frame Siding Choices Although most of us general population members are unawares, your local Planning Department has a great deal of power over what you can or cannot do with your own property. This goes right down to decisions on siding choices for your new post-frame building! (Read more […]
Read moreIBC Requirements for Building Wrap
Posted by The Pole Barn Guru on 04/30/2019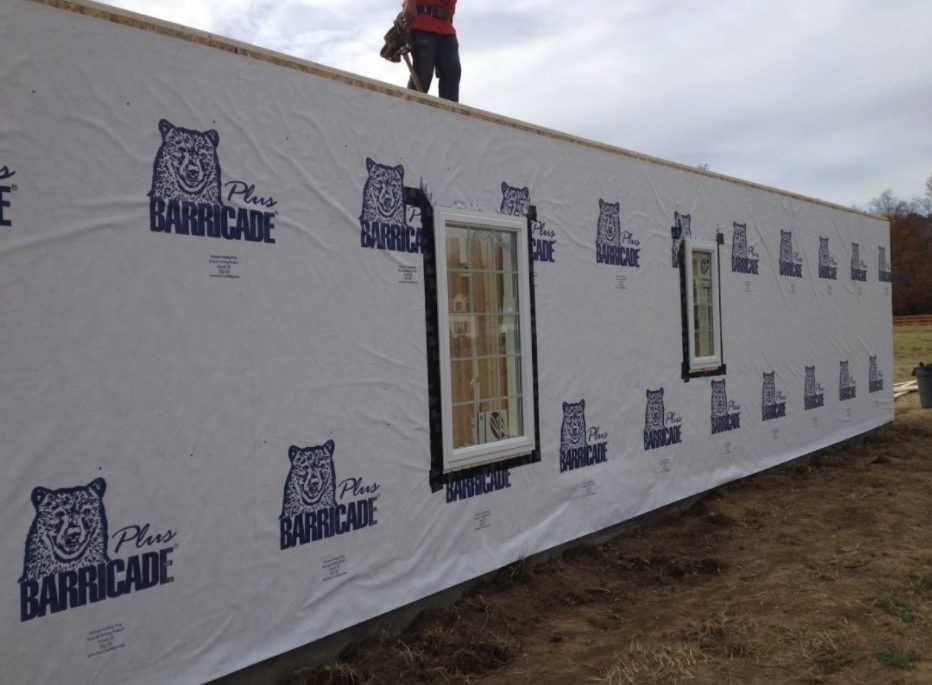
IBC Requirements for Building Wrap When using a building wrap as a weather-resistant barrier (WRB), it must meet 2018 International Building Codes (IBC 1402.2) requirements of a WRB for water-resistance and vapor permeability. A superior building wrap is air- and moisture-resistant, permeable, and has a high UV-resistance and tear strength. It should also be simple […]
Read more- Categories: Pole Barn Structure, Pole Building Siding, Alternate Siding, Insulation, Pole Barn Design, Building Department, Pole Barn Planning
- Tags: Weather Resistant Barrier, Weather Resistant Wall Envelope, Exterior Insulation And Finish Systems, Water Resistive Barrier, Barricade Building Wrap
- No comments
Moving a Building, Moisture Issues, and Siding Options
Posted by The Pole Barn Guru on 01/28/2019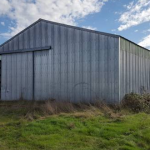
This week, the Pole Barn Guru discusses moving a building, a building with moisture issues, and siding options other than wainscot. DEAR POLE BARN GURU: We have a 50 year old Morton machine shed 45X90X12. The posts and trusses are in excellent condition. The roof steel needs to be re-screwed and painted . The side […]
Read morePlywood Siding Z-Flashing
Posted by The Pole Barn Guru on 10/25/2018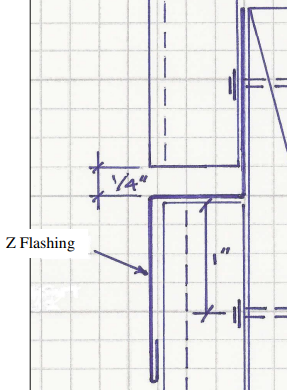
Plywood Siding Z-Flashing My first full time construction job was as an MEI (Momb Enterprises, Inc.) slave working for my framing contractor father and his brothers. 1970’s found T1-11 plywood siding to be very popular (as were disco balls) and we installed plenty of it. Where walls were higher than available panels of T1-11, one […]
Read moreMortarless Masonry Exterior
Posted by The Pole Barn Guru on 10/19/2018
Mortarless Masonry Exterior Options for Pole Buildings Today’s guest blogger is Jim Weidner, Commercial Project Manager for Rochester Concrete Products. Throughout the years, pole (post frame) buildings have evolved. At one time, pole buildings were constructed for a person’s shop, garage, or just a storage building. Those uses still remain, but now pole buildings are […]
Read moreDouble Skirt Boards, Siding Options, and Foundation Plans
Posted by The Pole Barn Guru on 07/09/2018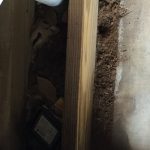
Today’s blog discusses double skirt boards, siding options and foundation plans. DEAR POLE BARN GURU: The pole building garage at the house I bought has two skirt boards. Can I remove the interior board to remove the dirt easier and put quikrete in its place. There is a 5” gap between the wall and the […]
Read more- Categories: Alternate Siding, Pole Barn Planning, Pole Building Siding, Footings
- Tags: Siding, Concrete Footings, Skirt Board, Foundation
- No comments
Plans only? Girts Placed Correctly, and Sheeting
Posted by The Pole Barn Guru on 02/19/2018
DEAR POLE BARN GURU: Hi, do you sell pole barn plans without material kits? I’m interested in pricing a set of plans from you and procuring my own materials. If that’s a service you can provide please let me know. I’m looking to get a plan set for a 40’x45′ pole barn. Thank you, DAMIEN in […]
Read moreInstalling Cement Panel Siding on a Pole Building
Posted by The Pole Barn Guru on 11/29/2017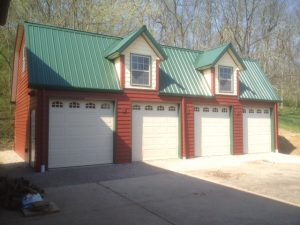
Installing Cement Panel Siding on Post Frame Buildings Step 1 Install vertical cement siding over horizontal and vertical braced wood girts spaced a maximum of 24 inches on center. Alternatively, the panels can be installed over wood sheathing. Step 2 Begin first panel with edge even with outside of corner column. If panel has overlap/underlap. […]
Read moreRidge Cap Replacement, Floor Plans, and Pole Barn Pics
Posted by The Pole Barn Guru on 10/23/2017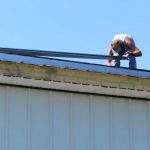
DEAR POLE BARN GURU: My poly ridge cap needs to be replaced because it was leaking due to cracks. I want to replace it with a metal ridge cap. The purlins spacing specified for a poly ridge seems to be a little too far apart for supporting a metal ridge cap. Is this going to […]
Read more- Categories: Pole Barn Design, Roofing Materials, Alternate Siding, Pole Barn Homes
- Tags: Floor Plans, Photos Of Pole Barns, Ridge Cap
- No comments
Loft Door, Antique Barns, and Footing Sizes?
Posted by The Pole Barn Guru on 09/18/2017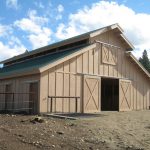
DEAR POLE BARN GURU: I have an upstairs (loft) exterior opening that is 50″ wide by 68″ tall. I want to build a door with the National Hardware tab-loc frame and cover it with r-panel siding. How much overhang on each side, and top and bottom do I need to make the door? What should […]
Read more- Categories: Pole Barn Questions, Pole Building How To Guides, Pole Barn Structure, Pole Building Doors, Concrete, Footings, Alternate Siding, Professional Engineer
- Tags: Double Sliding Doors, Sliding Door Trim, Antique Barn Wood, Engineered Plans, Sliding Door Installation Instructions, Footings
- No comments
Vinyl Siding for Pole Barns
Posted by The Pole Barn Guru on 06/22/2017
When it comes to pole barns (or more appropriately post frame buildings) most people’s first thought is they are going to have steel siding. There are numerous alternatives to steel siding, amongst them being vinyl. According to data from the Census Bureau’s Survey of Construction (SOC), vinyl (including vinyl-covered aluminum) was the most common principal siding […]
Read moreMaterials Mastery with the PBG!
Posted by The Pole Barn Guru on 03/13/2017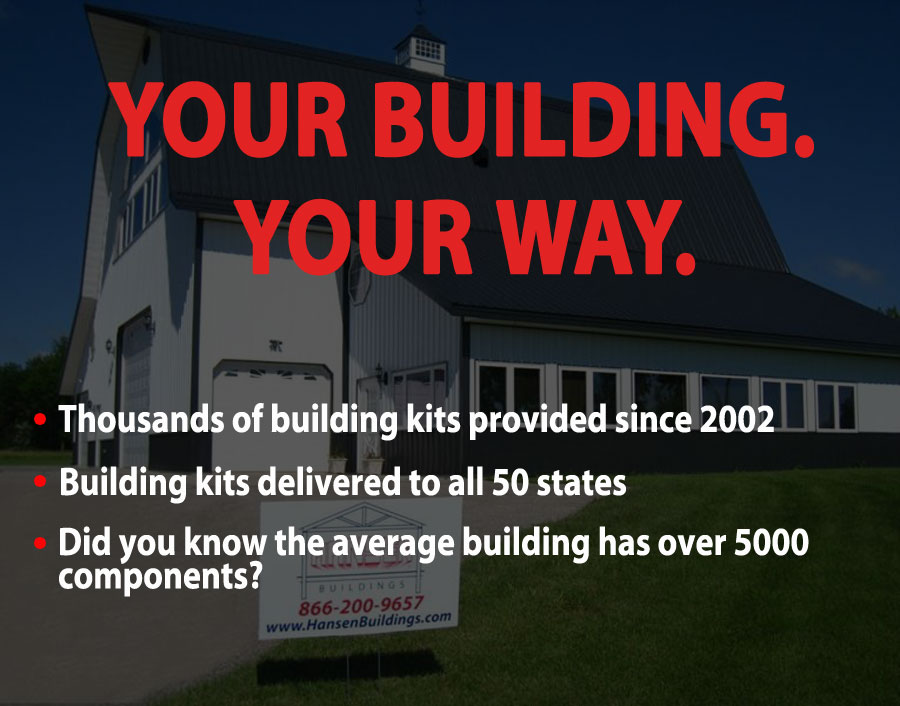
DEAR POLE BARN GURU: Hi: I have a design and will build myself. Do you sell components such as poles and trusses? Or is it possible to purchase one of your kits and leave off certain materials? For example, I want to use corrugated metal siding. If you don’t supply that could it be left […]
Read more- Categories: Steel Roofing & Siding, Pole Building Siding, Trusses, Alternate Siding, Columns, RV Storage, Pole Barn Design
- Tags: Siding, Roof Only, RV Cover, Kit Materials
- No comments
How Can I Add interior Walls to a Post Frame Building?
Posted by The Pole Barn Guru on 02/13/2017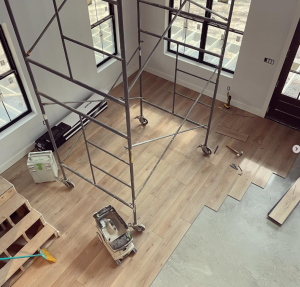
DEAR POLE BARN GURU: How difficult is it to add interior walls to build rooms inside the pole barn. Are more materials needed to add interior rooms and do the exterior walls need extra support? PATRICIA in McMINNVILLE DEAR PATRICIA: The beauty of post frame (pole barn) buildings is the great majority of them are […]
Read moreGroupon & Pole Barn Water Park
Posted by The Pole Barn Guru on 05/21/2014
For those who have been hiding under rocks, or do not have internet access (in which case you are not reading this article), Groupon (derived from “group coupon”) swept onto the scene in November 2008. Groupon offers one “Groupon” per day in each of the markets it serves. The Groupon works as an assurance contract […]
Read moreSplit Log Siding
Posted by The Pole Barn Guru on 12/04/2013
For those who want their new post frame building to have an authentic rustic “log cabin” look, split log siding is the most popular answer. Log siding is the way to get the look, without the price of actual logs. Full logs are very expensive, in comparison, and split log siding produces far less wasted […]
Read moreVinyl Log Siding
Posted by The Pole Barn Guru on 12/03/2013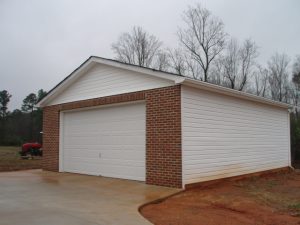
Vinyl Log Siding Post frame buildings which use real wood log siding can cost a lot more money than other siding options and be a lot of upkeep as well. An alternative may be vinyl log siding. While it will still be fairly expensive, it will be far less than real wood. Lots of people […]
Read more- Categories: Alternate Siding, Vinyl Siding
- Tags: Wood Siding, Log Siding, Pole Building Siding, Post Frame Siding
- 2 comments
Siding Trends
Posted by The Pole Barn Guru on 08/06/2013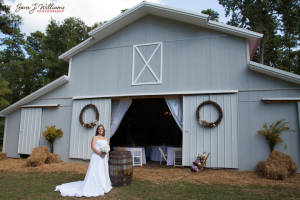
There was a time when all barns were sided with wood. A drive around any rural countryside will confirm this; old wood covered barns are seemingly everywhere (although not necessarily in great condition, as wood requires maintenance). As galvanized corrugated steel became more readily available, as well as affordable, the pendulum swung away from the […]
Read more- Categories: Steel Roofing & Siding, Alternate Siding
- Tags: Siding Choices, Siding Options
- No comments
Dear Pole Barn Guru: What Is Wainscot?
Posted by The Pole Barn Guru on 05/06/2013
What is Wainscot? Welcome to our newest feature: Ask the Pole Barn Guru – where you can ask questions about building topics, with answers posted on Mondays. With many questions to answer, please be patient to watch for yours to come up on a future Monday segment. Email all questions to: PoleBarnGuru@HansenPoleBuildings.com DEAR POLE BARN […]
Read more- Categories: Pole Barn Questions, Pole Barn Design, Alternate Siding
- Tags: Building Siding, Stone Wainscot, Wainscotting
- No comments
Board and Batten Siding
Posted by The Pole Barn Guru on 03/14/2013
Do a Google search for board and batten siding images, and what usually comes up are old leaning barns. Board and batten has often been associated with the term “rustic” as well. Typical “old tyme” board and batten was created by installing 1” (or even 5/4”) x12” planks vertically over horizontal wall framing (girts). The […]
Read more- Categories: Alternate Siding
- Tags: Wood Siding, Board Siding
- 6 comments
Homeowners Association Horror
Posted by The Pole Barn Guru on 11/14/2012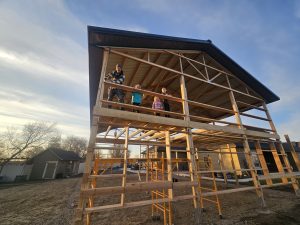
Halloween has passed, but the horrors still lurk everywhere. This is one of those Paul Harvey type tales which has “….and the rest of the story…”. One of our clients is going to be constructing a new Hansen Pole Buildings kit. His hurdle – his local HOA (Homeowners Association). Even though it added significantly to […]
Read more- Categories: Alternate Siding
- Tags: Building Contractor, Builder Conflict
- No comments
T1-11
Posted by The Pole Barn Guru on 11/01/2012
One of the Hansen Buildings team members happens to have more than some expertise in the lumber industry. Recently, he had a client ask him about T1-11 as siding, and he shared his response with me. What he wrote was so well done, I felt compelled to share it. Here it is: “I will share […]
Read more- Categories: Alternate Siding, Steel Roofing & Siding, Pole Building Siding
- Tags: Wood Siding, Wood Siding Maintenance
- No comments
Camo
Posted by The Pole Barn Guru on 08/08/2012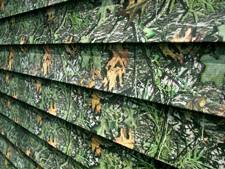
For my step-son Kevin, this one word pretty much covers everything. He and his identical twin brother Josh have always gone by the premise of – if it moves- kill it, and if it doesn’t move, prod it until it moves, then kill it. Kevin loves to hunt, and if he isn’t hunting, he is […]
Read more




