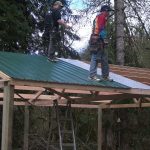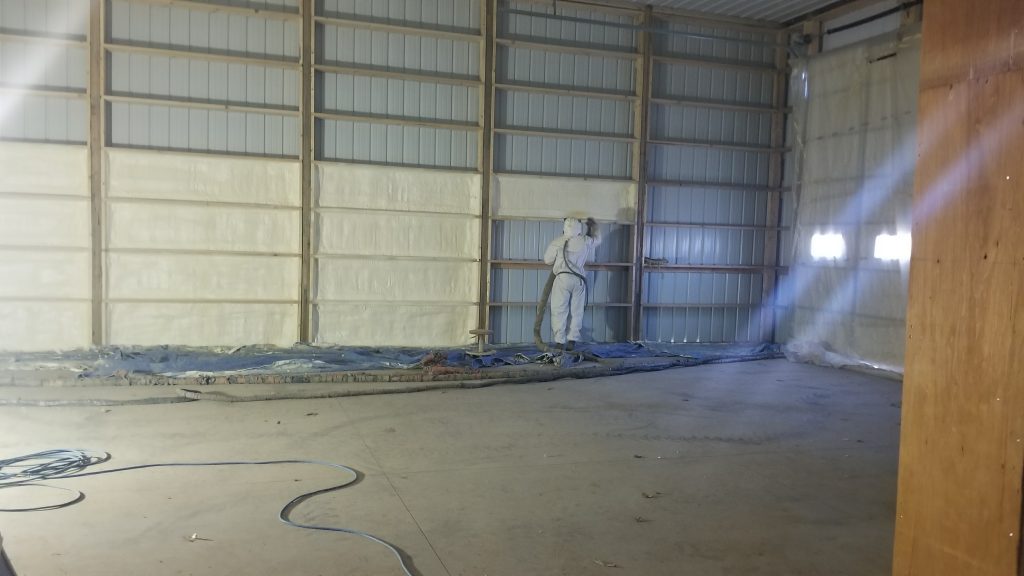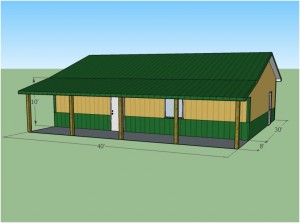This week Mike the Pole Barn Guru discusses reader questions about the practicality of adding a pool to an existing pole barn, if the trusses in a gambrel might hold the load of a deer while processing, and what square footage might give the best “bang for the bunk?”
 DEAR POLE BARN GURU: I am considering buying a house with an uninsulated pole barn. Would it make sense to add a pool and insulation to an existing structure. The floor is mostly asphalt and has sliding doors larger than a double garage door. The structure is approximately 40ft by 80ft and 20 ft high. Does this project make sense and how much might it cost to insulate the pole barn?
DEAR POLE BARN GURU: I am considering buying a house with an uninsulated pole barn. Would it make sense to add a pool and insulation to an existing structure. The floor is mostly asphalt and has sliding doors larger than a double garage door. The structure is approximately 40ft by 80ft and 20 ft high. Does this project make sense and how much might it cost to insulate the pole barn?
Thank you, CHRIS
DEAR CHRIS: I can’t see this as being a practical design solution. You would need to replace sliding doors with either an insulated overhead door or do away with large door entirely. Trying to climate control a space this large (as well as insulating to get there) will prove costly. Here are some other considerations https://www.hansenpolebuildings.com/2019/08/post-frame-indoor-swimming-pool-considerations/. Me- if I was going to have an indoor swimming pool, I would design a new building to best fit pool and its requirements.
 DEAR POLE BARN GURU: Good morning, quick question for you, I am going to be building a 28x32x10 pole barn and looking to have a gambrel for hanging a deer from for processing. Probably not smart to attach it to the trusses, what would you recommend?
DEAR POLE BARN GURU: Good morning, quick question for you, I am going to be building a 28x32x10 pole barn and looking to have a gambrel for hanging a deer from for processing. Probably not smart to attach it to the trusses, what would you recommend?
I will add I don’t need anything too heavy duty seeing it is for my own personal use and not commercial grade. CRAIG in CHAGRIN FALLS
DEAR CRAIG: An adult buck will top out at roughly 160 pounds. Chances are ordering trusses rated for a 10 psf (pounds per square foot) bottom chord dead load will more than cover weight of any ceiling or attic bonus room floor as well as your deer. Happy hunting!
DEAR POLE BARN GURU: Hello sir, quick question. Is there a certain “depth” that has the best bang for bunk as far as square feet? For example, 40×100 vs 50×80 to achieve the same 4000 sq ft. or “cost shoots up dramatically after xx depth.” Thanks! MIKE in NEW PORT RICHEY
 DEAR MIKE: As you get closer to perfectly square, your building becomes more efficient in materials use, as well as stronger against wind forces. Consider your two example choices – 40 x 100 has 280 lineal feet of walls 50 x 80 has 260. Besides siding, less exterior wall also means less insulation and less area for thermal heat loss/gain. For post frame your most cost efficient multiples are typically 12′ (e.g. 36′ x 108′ or 120′; 48′ x 84′). Ultimately we are talking about cents per square foot, not dollars – so make your building shell fit with how your rooms best layout inside, rather than trying to fit rooms into a preordained box.
DEAR MIKE: As you get closer to perfectly square, your building becomes more efficient in materials use, as well as stronger against wind forces. Consider your two example choices – 40 x 100 has 280 lineal feet of walls 50 x 80 has 260. Besides siding, less exterior wall also means less insulation and less area for thermal heat loss/gain. For post frame your most cost efficient multiples are typically 12′ (e.g. 36′ x 108′ or 120′; 48′ x 84′). Ultimately we are talking about cents per square foot, not dollars – so make your building shell fit with how your rooms best layout inside, rather than trying to fit rooms into a preordained box.
 DEAR POLE BARN GURU: Thanks for taking the time to respond… hope this finds you doing well… I’m planning on using closed cell foam… so if I’m using closed cell I don’t have to use house wrap? I’m new to all this… so any advice you could give me would be greatly appreciated… RICKY in INDIANA
DEAR POLE BARN GURU: Thanks for taking the time to respond… hope this finds you doing well… I’m planning on using closed cell foam… so if I’m using closed cell I don’t have to use house wrap? I’m new to all this… so any advice you could give me would be greatly appreciated… RICKY in INDIANA DEAR POLE BARN GURU: I have seen some discussion on “price per sq. ft. to build” a barndominium you said DIY was about $85 I believe correct? When you say DIY, are you referring to like self contracting the house or self contracting and actually doing plumbing, electrical, flooring, shower install labor, etc.? LANCE in YOUNGSVILLE
DEAR POLE BARN GURU: I have seen some discussion on “price per sq. ft. to build” a barndominium you said DIY was about $85 I believe correct? When you say DIY, are you referring to like self contracting the house or self contracting and actually doing plumbing, electrical, flooring, shower install labor, etc.? LANCE in YOUNGSVILLE DEAR POLE BARN GURU: What is your best guess at price per square foot range materials and labor to build a Hanson Pole Building these days? STEVE in MAPLE PLAIN
DEAR POLE BARN GURU: What is your best guess at price per square foot range materials and labor to build a Hanson Pole Building these days? STEVE in MAPLE PLAIN DEAR JOHN: These trusses may or may not be adequate for your needs, depending upon loads and spacing they were designed for.
DEAR JOHN: These trusses may or may not be adequate for your needs, depending upon loads and spacing they were designed for. DEAR DAN: You would be incorrect. Poles (actually columns) are inanimate objects and can be spaced at whatever distance their size and grade is capable of supporting using sound engineering practice. Our engineers recently designed a building for one of our clients with columns every 18′ and many years ago, I did one with columns spaced 24 feet on center. In most instances (depending upon climactic loads and door/window locations) columns every 12 feet are most economical.
DEAR DAN: You would be incorrect. Poles (actually columns) are inanimate objects and can be spaced at whatever distance their size and grade is capable of supporting using sound engineering practice. Our engineers recently designed a building for one of our clients with columns every 18′ and many years ago, I did one with columns spaced 24 feet on center. In most instances (depending upon climactic loads and door/window locations) columns every 12 feet are most economical. DEAR MATT: In my humble opinion, this could be resolved by having clear markings on Pressure Preservative Treated wood to not leave any doubt as to what proper use is. I have stomped my feet on this very issue for years:
DEAR MATT: In my humble opinion, this could be resolved by having clear markings on Pressure Preservative Treated wood to not leave any doubt as to what proper use is. I have stomped my feet on this very issue for years: 
 One of the owners of Hansen Pole Buildings has been asked this question probably a thousand times, if she has been asked once. Her answer…..about three dollars per square foot.
One of the owners of Hansen Pole Buildings has been asked this question probably a thousand times, if she has been asked once. Her answer…..about three dollars per square foot.





