This week Mike the Pole Barn Guru discusses reader questions about the practicality of adding a pool to an existing pole barn, if the trusses in a gambrel might hold the load of a deer while processing, and what square footage might give the best “bang for the bunk?”
 DEAR POLE BARN GURU: I am considering buying a house with an uninsulated pole barn. Would it make sense to add a pool and insulation to an existing structure. The floor is mostly asphalt and has sliding doors larger than a double garage door. The structure is approximately 40ft by 80ft and 20 ft high. Does this project make sense and how much might it cost to insulate the pole barn?
DEAR POLE BARN GURU: I am considering buying a house with an uninsulated pole barn. Would it make sense to add a pool and insulation to an existing structure. The floor is mostly asphalt and has sliding doors larger than a double garage door. The structure is approximately 40ft by 80ft and 20 ft high. Does this project make sense and how much might it cost to insulate the pole barn?
Thank you, CHRIS
DEAR CHRIS: I can’t see this as being a practical design solution. You would need to replace sliding doors with either an insulated overhead door or do away with large door entirely. Trying to climate control a space this large (as well as insulating to get there) will prove costly. Here are some other considerations https://www.hansenpolebuildings.com/2019/08/post-frame-indoor-swimming-pool-considerations/. Me- if I was going to have an indoor swimming pool, I would design a new building to best fit pool and its requirements.
 DEAR POLE BARN GURU: Good morning, quick question for you, I am going to be building a 28x32x10 pole barn and looking to have a gambrel for hanging a deer from for processing. Probably not smart to attach it to the trusses, what would you recommend?
DEAR POLE BARN GURU: Good morning, quick question for you, I am going to be building a 28x32x10 pole barn and looking to have a gambrel for hanging a deer from for processing. Probably not smart to attach it to the trusses, what would you recommend?
I will add I don’t need anything too heavy duty seeing it is for my own personal use and not commercial grade. CRAIG in CHAGRIN FALLS
DEAR CRAIG: An adult buck will top out at roughly 160 pounds. Chances are ordering trusses rated for a 10 psf (pounds per square foot) bottom chord dead load will more than cover weight of any ceiling or attic bonus room floor as well as your deer. Happy hunting!
DEAR POLE BARN GURU: Hello sir, quick question. Is there a certain “depth” that has the best bang for bunk as far as square feet? For example, 40×100 vs 50×80 to achieve the same 4000 sq ft. or “cost shoots up dramatically after xx depth.” Thanks! MIKE in NEW PORT RICHEY
 DEAR MIKE: As you get closer to perfectly square, your building becomes more efficient in materials use, as well as stronger against wind forces. Consider your two example choices – 40 x 100 has 280 lineal feet of walls 50 x 80 has 260. Besides siding, less exterior wall also means less insulation and less area for thermal heat loss/gain. For post frame your most cost efficient multiples are typically 12′ (e.g. 36′ x 108′ or 120′; 48′ x 84′). Ultimately we are talking about cents per square foot, not dollars – so make your building shell fit with how your rooms best layout inside, rather than trying to fit rooms into a preordained box.
DEAR MIKE: As you get closer to perfectly square, your building becomes more efficient in materials use, as well as stronger against wind forces. Consider your two example choices – 40 x 100 has 280 lineal feet of walls 50 x 80 has 260. Besides siding, less exterior wall also means less insulation and less area for thermal heat loss/gain. For post frame your most cost efficient multiples are typically 12′ (e.g. 36′ x 108′ or 120′; 48′ x 84′). Ultimately we are talking about cents per square foot, not dollars – so make your building shell fit with how your rooms best layout inside, rather than trying to fit rooms into a preordained box.
 DEAR POLE BARN GURU: I am considering building a partial basement under my existing Pole Barn Building (agricultural). There is currently even no slab there. I spoke to different contractors and got very different answers related to the maximum size of the basement. I learnt already that I need to step far away from the existing walls for safe slope excavation, but would love to hear your opinion if I can start digging 1:1 starting just from the wall, or need to maintain some additional horizontal distance before sloping. The building is 44’x60′, posts embed is 5′, and I would love to have 25’x45′ basement there. The worry which the most reasonable contractor has is that when excavating 1:1 starting from the wall edge, it may be not enough soil left to keep posts in place. Your opinion would be greatly appreciated! Thank you, ADAM in ROCHESTER
DEAR POLE BARN GURU: I am considering building a partial basement under my existing Pole Barn Building (agricultural). There is currently even no slab there. I spoke to different contractors and got very different answers related to the maximum size of the basement. I learnt already that I need to step far away from the existing walls for safe slope excavation, but would love to hear your opinion if I can start digging 1:1 starting just from the wall, or need to maintain some additional horizontal distance before sloping. The building is 44’x60′, posts embed is 5′, and I would love to have 25’x45′ basement there. The worry which the most reasonable contractor has is that when excavating 1:1 starting from the wall edge, it may be not enough soil left to keep posts in place. Your opinion would be greatly appreciated! Thank you, ADAM in ROCHESTER

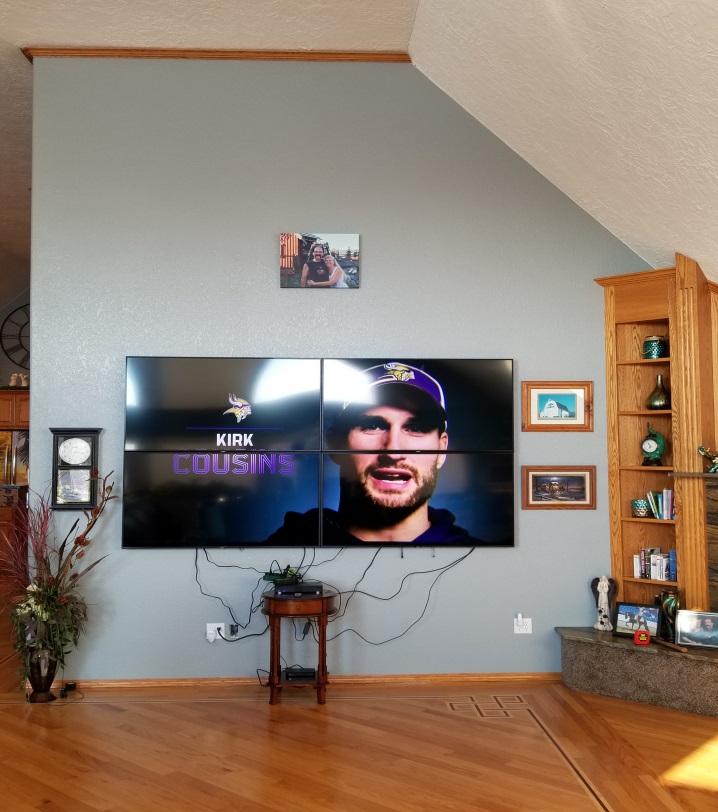
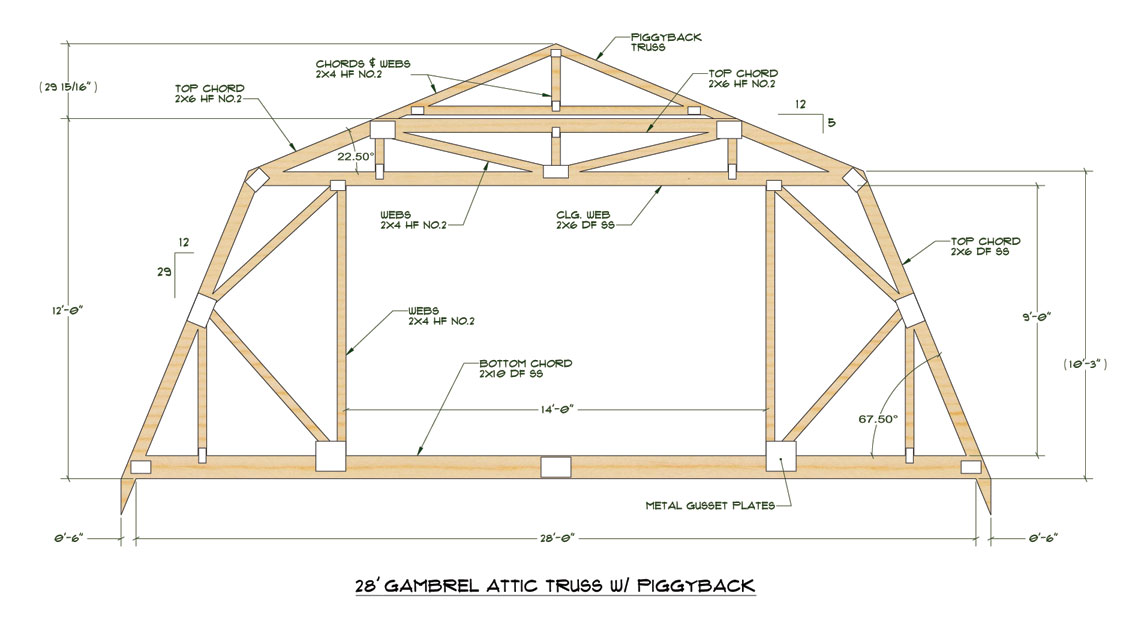
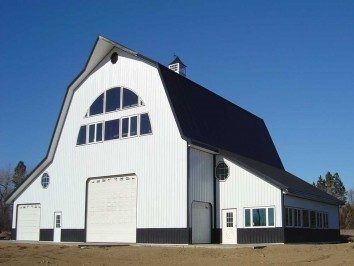
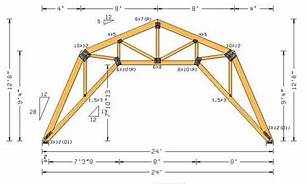
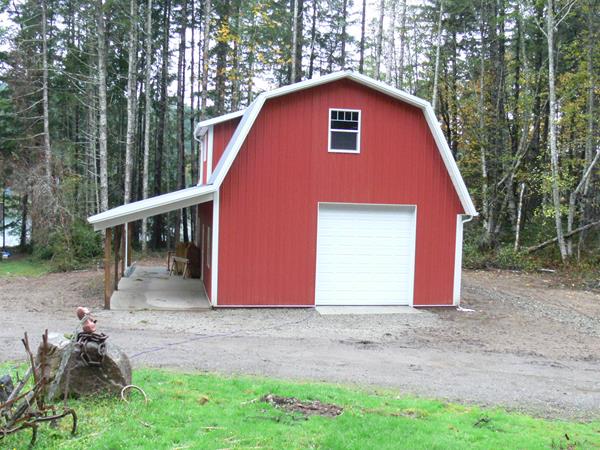
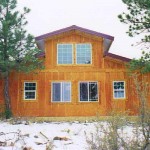 DEAR BRENDA: A quandary exists in providing you an answer as IRC (International Residential Code) makes no provision for post frame (pole) buildings, so therefore IBC (International Building Code) should be code to be used for their correct design.
DEAR BRENDA: A quandary exists in providing you an answer as IRC (International Residential Code) makes no provision for post frame (pole) buildings, so therefore IBC (International Building Code) should be code to be used for their correct design.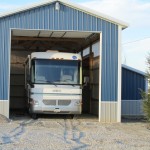 DEAR POLE BARN GURU: How much will it cost to build a roof only pole structure tall enough for RV while in use as shelter from elements but allowing as much light as possible.
DEAR POLE BARN GURU: How much will it cost to build a roof only pole structure tall enough for RV while in use as shelter from elements but allowing as much light as possible.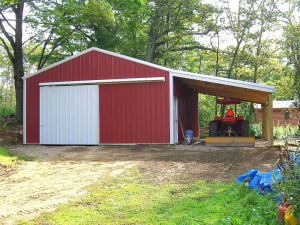 To begin with, there are alternatives to having a side shed at all which will generally be less expensive, easier to build and provide more usable space. As an example, considering a 30 foot wide building with a 10 foot wide side shed? Just go with a 40 foot width building!
To begin with, there are alternatives to having a side shed at all which will generally be less expensive, easier to build and provide more usable space. As an example, considering a 30 foot wide building with a 10 foot wide side shed? Just go with a 40 foot width building!





