Category Archives: Pole Building How To Guides
It’s a GREAT DAY at Hansen Pole Buildings!!
Posted by The Pole Barn Guru on 07/17/2025
It’s a GREAT DAY at Hansen Pole Buildings!! As Technical Director at Hansen Pole Buildings since our founding in 2002, it has always been my personal view we have no competitors, only others who try in vain to match up to what we deliver. We have clients, not customers. Customers buy a product with little […]
Read more- Categories: Barndominium, Pole Building Comparisons, Constructing a Pole Building, Pole Building How To Guides, Pole Barn Planning, Budget, Professional Engineer, Pole Barn Design
- Tags: DIY Post Frame, Post Frame Reviews, Pole Barn Comparisons, Hansen Pole Buildings, The Ultimate Post Frame Building Experience, Hansen Buildings Construction Manual
- No comments
Deliveries: Hansen Pole Buildings “Getting It There”
Posted by The Pole Barn Guru on 07/01/2025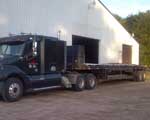
Deliveries: Hansen Pole Buildings “Getting It There” I have always looked at what we do as being akin to logistical wizardry. When one considers it takes thousands of individual components to create even a modestly sized post frame buildings, it is a miracle anything ever gets built! Until now, we relied upon our third party […]
Read moreA Residence in GA, Building in Stages, and “Barn Door Type” Coverings
Posted by The Pole Barn Guru on 06/25/2025
This Wednesday, the Pole Barn Guru answers reader questions about building a residential structure in Gainesville, Hall county, Georgia, the best cost saving method for building in stages, and the use of “barn door type” coverings for windows in a remote Colorado cabin. DEAR POLE BARN GURU: Can I build a residential pole barn in […]
Read more- Categories: Windows, Concrete, Building Interior, Budget, Lumber, Pole Barn Homes, Pole Barn Questions, Pole Barn Design, Building Styles and Designs, Post Frame Home, Pole Building How To Guides, Barndominium, Pole Barn Planning, floorplans
- Tags: Pole Barn Residence, Enclosed Pole Barn, Build In Stages, Window Covers, Code Conforming Pole Buildings, Shutters, Post Frame Home
- No comments
I Want to Put Some Windows in My Pole Barn
Posted by The Pole Barn Guru on 06/24/2025
I Want to Put Some Windows in My Pole Barn Reader DON in NEVADA, TEXAS writes: “I want to put some windows in my pole barn (3.0 x 4.0 probably) but want to know what should the bottom of this window be from floor elevation ? also, I will be framing out these windows inside […]
Read moreIce and Water Shield with Threw Screwed Steel Roofing
Posted by The Pole Barn Guru on 06/17/2025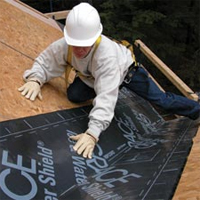
Ice and Water Shield with Threw Screwed Steel Roofing Making sense of Building Codes can be a daunting task, even for Building Officials. Post-frame construction is vaguely mentioned, at best, within Building Codes, leading to at best head scratching and at worst total confusion. Ice and water shield is a waterproof membrane used to protect […]
Read more- Categories: Pole Barn Questions, Pole Barn Design, Building Department, Constructing a Pole Building, Pole Building How To Guides, Pole Barn Planning, Steel Roofing & Siding
- Tags: IBC, Moisture Barrier, Ice And Water Shield, Roof Decking, Steel Substrate, Ice Shield, Water Shield, Steel Roof Panels, Threw Screwed Steel Roofing
- No comments
Water Damage to Girts, A1V Replacements, and “Sold Comps” in WA
Posted by The Pole Barn Guru on 06/11/2025
This Wednesday the Pole Barn Guru answers reader questions about concerns that water might damage girts with use of spray foam, a replacement for A1V, and a request for “sold comps” in the state of Washington. DEAR POLE BARN GURU: Hello, I am very early in the stages of considering self-building a post frame home. […]
Read more- Categories: Pole Barn Planning, Barndominium, Ventilation, Lumber, Building Interior, Pole Barn Questions, Budget, Pole Barn Design, Columns, Roofing Materials, Pole Barn Homes, Constructing a Pole Building, Pole Building How To Guides
- Tags: Housewrap, Dripstop Condensation Control, Spray Foam, Water Damage, A1V Alternative, Condensation Control, Moisture Barrier, Condenstop
- No comments
Pole Barn House Planning, Financing for a Shouse, and Notching a Glulam
Posted by The Pole Barn Guru on 06/04/2025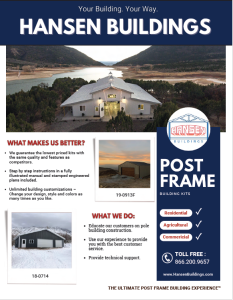
This Wednesday readers of “Ask the Guru” are advised in areas of planning for a pole barn house, VA financing for a duplex or shouse, and the best method of notching a glulam for truss support. DEAR POLE BARN GURU: Can you send me some images and quotes for pole barn houses for 7,000? TAMARRA […]
Read more- Categories: Shouse, Pole Barn Planning, Trusses, Budget, Columns, Pole Barn Homes, Barndominium, Pole Barn Questions, Pole Barn Design, Shouse, Pole Building How To Guides
- Tags: Post Frame Costs, Post Frame House Planning, Pole Barn Financing, Va Loan, Glulam Notch, Post Frame Home, Shouse
- No comments
Storage of Steel Roofing and Siding Panels
Posted by The Pole Barn Guru on 05/15/2025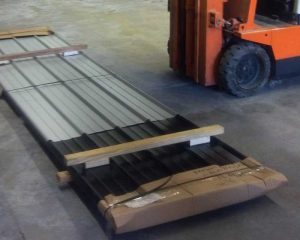
Storage of Steel Roofing and Siding at the Job site All steel roofing and siding panel bundles are inspected and approved by manufacturer’s quality control inspectors before shipment. Inspect panels for any moisture content or shipping damage upon delivery and advise the materials carrier immediately. Bare (non-painted) Galvalume sheet, like galvanized, is subject to wet […]
Read moreCondensation Above Metal Building Roof Insulation
Posted by The Pole Barn Guru on 05/13/2025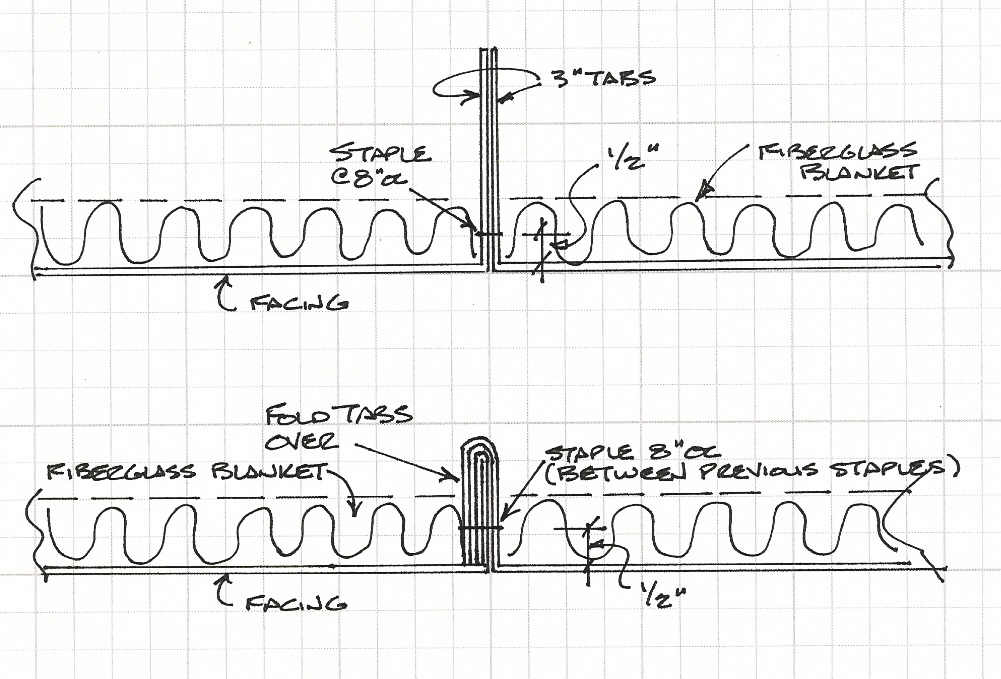
Condensation Above Metal Building Roof Insulation Only those few long time readers or those who had time on their hands and have read every blog I ever wrote will recall this story about my adventures with metal building roof insulation: https://www.hansenpolebuildings.com/2011/11/metal-building-insulation-in-pole-buildings-part-i/. Reader JOSH in CORVALLIS is having issues with how metal building insulation is (or […]
Read moreBarndominium Electrical Outlets
Posted by The Pole Barn Guru on 05/06/2025
Barndominium Electrical Outlets No matter how many electrical outlets I plan for, it feels as if there were never enough where I really need them. There are some basic minimum rules, however when planning your barndominium or shop/house – think about places you might need more than these requirements. It is much easier to have […]
Read moreDrill Through Poles, Basements in Post Frame, and Building Space
Posted by The Pole Barn Guru on 04/30/2025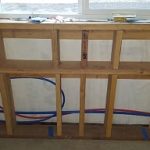
This week readers “Ask the Guru” about whether or not it is ok to drill thru poles to run wiring, the ability to build a post frame structure over a basement with a poured foundation, and how much space do I need for my pole building? DEAR POLE BARN GURU: I have a post frame […]
Read more- Categories: Professional Engineer, Columns, Lumber, Pole Barn Heating, Pole Barn Questions, Barndominium, Pole Barn Design, Building Department, Pole Building How To Guides, Pole Barn Planning, Footings, Budget
- Tags: Breezeway, Drill Through Poles, Mechanicals, Post Frame Electrical, Wet Set Brackets, Post Frame On Foundation Walls, Building Offsets
- No comments
When a F1 Tornado Hits Your Brand New Post Frame Building
Posted by The Pole Barn Guru on 04/22/2025
When a F1 Tornado Hits Your Brand New Post Frame Building Disclaimer – this is NOT a Hansen Pole Building Nice new post frame building 26’ x 56’ finished on a Tuesday Following day, same building is hit with an F1 tornado, with wind speeds measured at 104 mph (top end of F1 is 112 […]
Read moreYou Too Can Successfully DIY Your Pole Building
Posted by The Pole Barn Guru on 04/17/2025
You Too Can Successfully DIY Your Pole Building Loyal reader STEVE in DULUTH writes: “Just note to say I’m appreciative of the knowledge here at Hansen Pole Buildings and a shout out to the Pole Barn Guru! I’ve gleaned a ton of information and tips to assist in constructing my 40X60X16 DIY post frame after […]
Read morePost Replacement, Truss Winches, and OSB to Roof
Posted by The Pole Barn Guru on 04/02/2025
This Wednesday the Pole Barn Guru answers reader questions about the ability to replace posts damaged by termites, DIY truss winches, and adding OSB to a metal roof. DEAR POLE BARN GURU: We purchased property about 24 years ago with an existing Morton Barn. About 10 years ago we had an invasion of termites that […]
Read more- Categories: Constructing a Pole Building, Cabin, Pole Building How To Guides, Barndominium, Pole Barn Planning, Trusses, Building Interior, Budget, Lumber, Pole Barn Questions, Columns, Pole Barn Design, Building Styles and Designs, Pole Barn Homes, Roofing Materials
- Tags: Truss Winches, Truss Winch Box, Termite Damage, Post Frame Termites, Roof Sheathing, Perma-column, OSB
- No comments
Repair Knee Bracing, Notching Trusses, and Floor Rebuilding
Posted by The Pole Barn Guru on 03/25/2025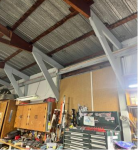
Today’s blog is a Bonus “ask the Guru” answering reader questions about repair of knee bracing to existing truss system, notching a double truss into a 3 ply glulaminated column for full bearing, and rebuilding the floor structure of an almost 100-year-old bank barn. DEAR POLE BARN GURU: Greetings All-Omnipotent Pole Barn One! We humbly […]
Read more- Categories: Lumber, Columns, Pole Barn Questions, Lofts, Pole Barn Design, Fasteners, Pole Building How To Guides, Barndominium, Pole Barn Planning, Trusses, Rebuilding Structures, Building Interior
- Tags: Knee Bracing, Truss Repair, Knee Brace Repair, Truss Notching, Double Trusses, Rebuilding Floor, Glu-laminated Columns, OSB Fastening, Floorboard Replacement
- No comments
Insulation in Massachusetts, Code Restrictions in MN, and Insulation for In-Floor Heated Building
Posted by The Pole Barn Guru on 03/19/2025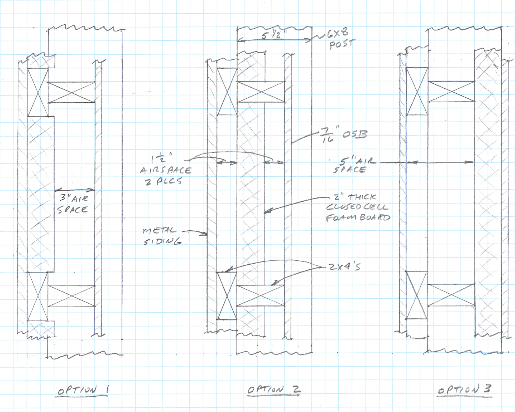
This Wednesday the Pole barn Guru answers reader questions about the best options for insulating a 24×30 pole barn, potential code restrictions in Victoria, MN, and Insulating a building with radiant floor heating. DEAR POLE BARN GURU: Hello, I want to insulate my 24’x30′ pole barn located in Massachusetts. I will heat it only occasionally. […]
Read more- Categories: Roofing Materials, Barndominium, Pole Building How To Guides, Pole Barn Planning, Ventilation, Building Interior, Budget, Insulation, Pole Barn Questions, Pole Barn Heating, Building Department
- Tags: Rock Wool, Rock Wool Insulation, Building Codes, Minnesota Codes, Pole Barn Insulation, Municipal Codes, Pole Barn Ceiling Insulation, Closed Cell Spray Foam
- No comments
Snow Inside of Entry Door
Posted by The Pole Barn Guru on 03/18/2025
Snow Inside of Entry Door I recently received a message from my Facebook friend Joe, he writes: “Hey buddy, I have tried to get some kind of help from my builder and they’ve been less than stellar. 80k later and when it snows, I get snow inside my building next to the man door. How […]
Read moreFlood Vents in Post Frame Buildings
Posted by The Pole Barn Guru on 03/04/2025
Flood Vents in Post Frame Buildings Where post frame buildings are constructed in a flood plane, two choices exist to deal with flood conditions. Personally I would opt for bringing in fill to raise building above flood level. For those willing to deal with consequences of flood waters going through their building, an option is […]
Read moreWalk-Out Type Foundations, Clay Soil Issues, and a “Patio Room”
Posted by The Pole Barn Guru on 02/26/2025
Today’s “Ask the Guru” blog answers reader questions about a pole barn being built on a “walk out type” foundation, use of a conventional pier foundation for high clay soils, and if we are able to please build a residential single story “patio room.” DEAR POLE BARN GURU: Can a pole barn be built on […]
Read more- Categories: Building Interior, Insulation, Budget, Pole Barn Questions, Columns, Pole Barn Design, Pole Barn Homes, Building Styles and Designs, Pole Barn holes, Pole Building How To Guides, Pole Barn Planning, Barndominium, Windows, Concrete, Footings, floorplans, Alternate Siding, Lumber
- Tags: Walk-out Basement, Walk-out Foundation, Patio Room, Three Season Porch, Pier Foundation, Raised Floor, Clay Soil, Sloped Site
- No comments
Small Addition to House, Adding a Mezzanine, and Heating Options
Posted by The Pole Barn Guru on 02/19/2025
This week the Pole Barn Guru answers reader questions about the addition of a small post frame building to a 1936 stick framed house, adding a mezzanine and lean-to, and a debate between radiant floor and forced air heating of a home. DEAR POLE BARN GURU: I had a question from someone asking about a […]
Read more- Categories: Pole Barn Design, Columns, Constructing a Pole Building, Lofts, Pole Building How To Guides, Pole Barn Planning, Pole Barn Homes, Trusses, Ventilation, Pole Barn Heating, Concrete, Footings, Barndominium, Lumber, Building Interior, Insulation, Budget, Pole Barn Questions
- Tags: Lean-to, Mezzanine, Floor Heat, Addition To House, Forced Air Heat, Footings
- No comments
Should Poly Plastic Barrier be Used on Interior of Walls and Ceiling?
Posted by The Pole Barn Guru on 02/13/2025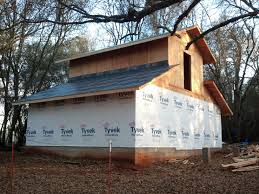
Reader JUSTIN in MONROE writes: “Hello. Hopefully an easily answered question? I have built a 52×30 post frame, steel siding and roof. Walls have Tyvek between steel and girts. Roof is steel directly on purlins with no barrier of any kind. It has a concrete slab and I plan to periodically heat it during winter […]
Read moreA Riding Arena, a Post Frame Home, and Hot Weather Builds
Posted by The Pole Barn Guru on 02/12/2025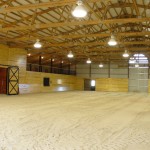
This Wednesday the Pole Barn Guru addresses reader questions about the engineering of a round pen riding arena for equine use, if a pole barn can be used for a home, and how well post frame would do in a hot weather climate like Las Vegas, NV. DEAR POLE BARN GURU: A friend of mine […]
Read more- Categories: Pole Barn Planning, Trusses, Shouse, Rebuilding Structures, floorplans, Building Interior, Budget, Professional Engineer, Pole Barn Questions, Pole Barn Homes, Pole Barn Design, Constructing a Pole Building, Pole Building How To Guides, Barndominium
- Tags: Shouse, Round Pen, Hot Weather, Las Vegas, Snow Load, NV, Post Frame Home, Riding Arena
- No comments
Textured Metal, also called Crinkle Coat
Posted by The Pole Barn Guru on 02/11/2025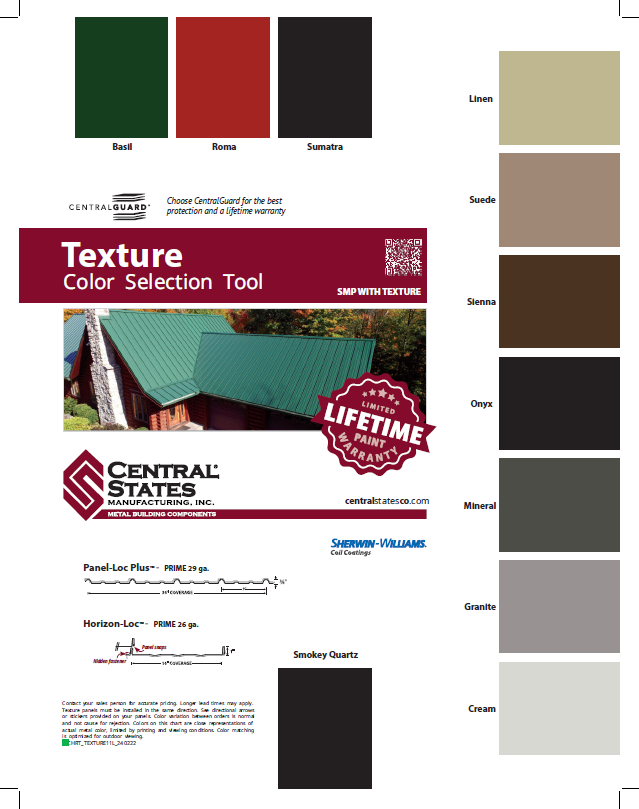
Textured Metal, also Called Crinkle Coat Textured metal, also called crinkle coat, roofing panels from Central States have become increasingly popular among homeowners, architects, and builders for various reasons. Not only do they offer a modern and aesthetically pleasing look, but they also provide a range of practical benefits that make them an excellent choice […]
Read more- Categories: Budget, Barndominium, Pole Barn Design, Building Styles and Designs, Pole Building How To Guides, Pole Barn Planning, Steel Roofing & Siding, Pole Building Siding, Building Colors
- Tags: Post Frame Siding, Post Frame Roofing, Textured Steel, Crinkle Coat, Scratch Resistant, Slip Resistant, Textured Metal
- No comments
Monolithic Slab, Column Spacing and Girt Sizes, and Building Costs
Posted by The Pole Barn Guru on 01/29/2025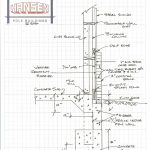
This Wednesday the Pole Barn Guru answers reader questions about pouring a monolithic slab in Iowa, a question about columns spacing and girts sizing, and what the costs to build a garage with living quarters above might be. DEAR POLE BARN GURU: I’m building a barndominium in Iowa and I wonder if I can do […]
Read more- Categories: Shouse, Shouse, Building Interior, floorplans, Budget, Columns, Lofts, Pole Barn Questions, Pole Barn Homes, Pole Barn Design, Pole Building How To Guides, Barndominium, Pole Barn Planning
- Tags: Frost Depth, Bookshelf Girts, Monolithic Slab, Girt Sizes, Girts Spacing, Garage With Living Quarters, Column Spacing, DIY
- No comments
Cost to Set Up Land for a Barndominium
Posted by The Pole Barn Guru on 01/23/2025
Cost to Set Up Land for a Barndominium MIKAELA in MINNESOTA writes: “Hi Mike, my name is Mikaela and I’ve been working with Lucas about possibly purchasing two kits from your company to build on some land in Minnesota. My mom and I are hoping we can make it happen, but I had some questions […]
Read moreCosts to Finish Kit, Rebuild or New Build, and Size Recommendation
Posted by The Pole Barn Guru on 01/22/2025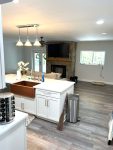
This week’s ask the Guru answers reader questions about the costs accrued to finish a home after investing in a kit, performing an extensive remodel on an existing barn or tear down and build a new structure, and a building size recommendation for a grow facility. DEAR POLE BARN GURU: After purchasing large kit for […]
Read more- Categories: Constructing a Pole Building, Pole Building How To Guides, floorplans, Pole Barn Planning, Building Contractor, Rebuilding Structures, Building Interior, Budget, Professional Engineer, Pole Barn Questions, Barndominium, Pole Barn Design, Shouse
- Tags: Post Frame Costs, Licensed Design Professional, Professional Registered Engineer, Bardominium Costs, Post Frame Finish Costs, Post Frame Rebuild, Building Sizes
- No comments
Don’t Mold My Furniture
Posted by The Pole Barn Guru on 01/21/2025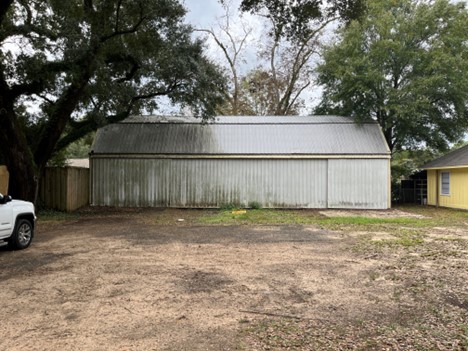
Don’t Mold My Furniture Loyal reader RICHARD in MOBILE writes: “Hey Guru, love your site but I can’t seem to find the answer to my question. First off I am in Mobile Al right on the gulf coast where it is hot and very humid most of the year. I recently bought a 60 x […]
Read moreA Complete Pole Barn, Floor Plan Conversion, and Indoor Soccer Field
Posted by The Pole Barn Guru on 01/08/2025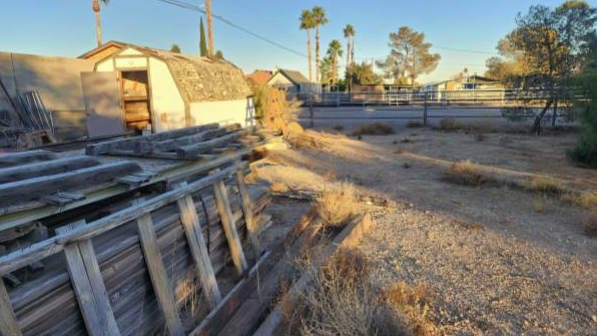
This Wednesday the Pole Barn Guru addresses a reader question regarding whether erecting a complete pole barn that has been sitting bundled for eight years might be okay, how easy might it be to convert a stick built floor plan in to a post frame design, and a quote for an indoor soccer field. DEAR […]
Read more- Categories: Constructing a Pole Building, Pole Building How To Guides, Pole Barn Planning, Pole Barn Structure, Building Interior, Budget, Barndominium, floorplans, Pole Barn Questions, Pole Barn Design
- Tags: Old Pole Barn Materials, Sitting Lumber, Decayed Lumber, Indoor Soccer, Indoor Field, Floor Plans, Pole Barn Conversion
- No comments
When to Fill, Wall Insulation, and Gable Vents
Posted by The Pole Barn Guru on 01/01/2025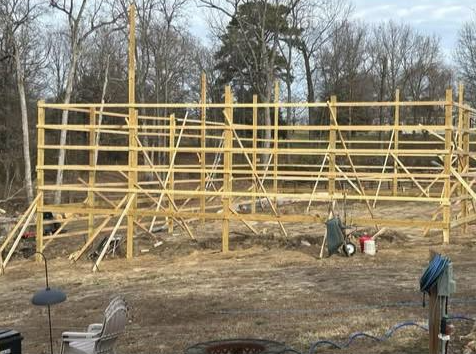
This Wednesday the Pole Barn Guru answers reader questions about best time to fill in uneven grade, best method to insulate walls with no housewrap, and addition of gable vents to help with condensation. DEAR POLE BARN GURU: Maybe you can give some advice on our pole barn build. Our rat board is 6ft above […]
Read more- Categories: Pole Barn Design, Building Interior, Roofing Materials, Constructing a Pole Building, Pole Barn Heating, Pole Building How To Guides, Pole Barn Planning, Barndominium, Ventilation, Insulation, Pole Barn Questions, Building Drainage
- Tags: Fill, Site Prep, Backfill, Insulation, Vapor Barrier, Rock Wool Insulation, Condensation, Air Intake, Uneven Grade, Ventilation
- No comments
Adding Insulation, Sliding Doors, and Use of Knee Braces
Posted by The Pole Barn Guru on 12/25/2024
This Wednesday the Pole Barn Guru answers reader questions about adding wool bat insulation between purlins against an R-7 vapor barrier, and the Guru’s thoughts on Knee Braces in post frame construction. DEAR POLE BARN GURU: Hello We have an existing pole barn that has an R-7 vapor barrier. The vapor barrier is between the […]
Read more- Categories: Insulation, Pole Barn Homes, Pole Barn Questions, Pole Barn Heating, Constructing a Pole Building, Sliding Doors, Pole Building How To Guides, Barndominium, Pole Barn Planning, Ventilation, Building Interior
- Tags: Sliding Door, Wool Insulation, Vapor Barrier, Bi-parting Sliding Door, Building Code, Center Guide, Roof Insulation
- No comments
I Don’t Know Much Yet About Pole Construction
Posted by The Pole Barn Guru on 12/24/2024
I Don’t Know Much Yet About Pole Construction Reader BOBBY in MILTON writes: “Prices have sent me here. I have a parcel in Farmington Maine that I’d like to put a good size garage and later a house on. I don’t know much, yet, about pole construction. I’m 72, healthy but not very strong anymore, […]
Read more- Categories: Pole Barn Structure, Footings, Budget, Columns, Pole Barn Homes, Barndominium, Constructing a Pole Building, Shouse, Pole Building How To Guides, Pole Barn Planning
- Tags: Post Frame Knowledge, Construction Manual, Pole Barn Construction, Post Frame Questions, Constructing A Pole Barn
- No comments
Building Material Prices Increase in November, Led by Lumber
Posted by The Pole Barn Guru on 12/19/2024
Building Material Prices Increase in November, Led by Lumber Among lumber and wood products, commodities with highest importance to new residential construction were general millwork, prefabricated structural members, softwood veneer/plywood, softwood lumber and hardwood veneer/plywood. Highest year-over-year percent change (across all input goods) in November was softwood lumber, at 13.7% higher than November 2023. This […]
Read more- Categories: Pole Barn Design, Constructing a Pole Building, Pole Building How To Guides, Pole Barn Planning, Pole Buildings History, Pole Barn Structure, Budget, Barndominium
- Tags: Post Frame Costs, Post Frame Building Costs, Rising Building Costs, Tariffs, Trump Tariff Price Increases, Import Tariff, Lumber Price Increases
- No comments
The Advantages of Post Frame Construction
Posted by The Pole Barn Guru on 12/17/2024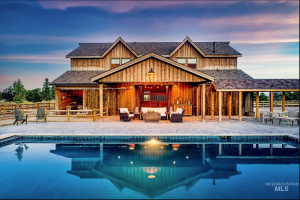
The Advantages of Post Frame Construction My friend Randy Chaffee wrote this and it is deserving of being shared. Let’s dive into post frame (Pole Barn) construction. It’s a game-changer when it comes to durability, cost-effectiveness and speed. Forget the old days of just housing livestock or farm equipment. Today’s post frame structures are the […]
Read more- Categories: Pole Barn Planning, Trusses, Building Interior, Budget, Uncategorized, Pole Barn Questions, Columns, Pole Barn Design, Pole Barn Homes, Roofing Materials, Barndominium, Constructing a Pole Building, Shouse, Pole Building How To Guides, floorplans
- Tags: Post Frame Building Advantages, Design Options, Post Frame Roofing, Post Frame Siding, Design Flexibility, Post-Frame
- No comments
Effects of Snow and Wind Loading on Building Cost
Posted by The Pole Barn Guru on 12/10/2024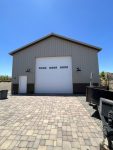
Effects of Snow and Wind Loading on Building Cost My premise, with clients, has always been I wanted their building (in an event of a catastrophic event) to be last one standing. This resulted in my clients often ordering above minimum code requirements for snow and wind loading. My curiosity taking advantage of my available […]
Read more- Categories: Pole Barn Structure, Post Frame Home, Trusses, Barndominium, Concrete, Footings, Budget, Lumber, Pole Barn Design, Professional Engineer, Constructing a Pole Building, Columns, Pole Building How To Guides, Pole Barn Planning
- Tags: Post Frame Design, Post Frame Building Costs, Wind Loads, Snow Loads, Post Frame Home
- 2 comments
Minimizing Post Frame Ice Dams
Posted by The Pole Barn Guru on 12/05/2024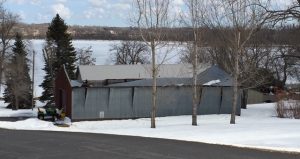
Minimizing post frame ice dams November 1996 in Northern Idaho will probably forever be known as “Ice Storm”. About six weeks prior to this event, my construction company had completed a post frame building just south of Sandpoint. When massive snow and ice storms hit, our client kept his new building warm by use of […]
Read moreAir Sealing Your Post Frame Barndominium
Posted by The Pole Barn Guru on 12/03/2024
Unless someone reincarnates Nikola Tesla (and he is sane) chances are good energy costs are not going to decrease. Air sealing your post frame barndominium or shouse increases your comfort by reducing drafts and cycle time your heating and cooling systems are running. Air sealing your barndominium reduces humidity increasing comfort levels. A drafty barndominium […]
Read more- Categories: Pole Barn Planning, Steel Roofing & Siding, Pole Barn Homes, Post Frame Home, Insulation, Barndominium, Pole Barn Design, Shouse, Pole Building How To Guides
- Tags: WRB, Vapor Barrier, Inside Closure Strips, Air Sealing, R-14 Insulation, Weather Resistant Barrier, Self-adhesive Sealant Tape, Sill Gaskets, Closed Cell Spray Foam, Closed Cell Spray Foam Insulation, F
- No comments
ADU’s, Best Insulation, and a Post Frame Home
Posted by The Pole Barn Guru on 11/27/2024
This week the Pole Barn Guru answers reader questions about building an attached ADU (additional dwelling unit) with a shared wall, the Guru’s thoughts on the best option to insulate a space, and whether specific design choices are possible in a post frame home. DEAR POLE BARN GURU: We are planning to build a shop […]
Read more- Categories: Barndominium, Pole Barn Planning, Shouse, floorplans, Building Interior, Budget, Columns, Pole Barn Homes, Pole Barn Questions, Pole Barn Design, Pole Barn Heating, Building Department, Post Frame Home, Pole Building How To Guides
- Tags: Insulation, Spray Foam, Rockwool Insulation, ADU, Engineered Post Frame Home, Additional Dwelling Unit, ADU Addition, Post Frame Home
- No comments
NEW Hansen Pole Buildings “Getting It There”
Posted by The Pole Barn Guru on 11/19/2024
NEW Hansen Pole Buildings “Getting It There” I have always looked at what we do as being akin to logistical wizardry. When one considers it takes thousands of individual components to create even a modestly sized post frame buildings, it is a miracle anything ever gets built! Until now, we relied upon our third party […]
Read moreNEW Hansen Pole Buildings’ Ceiling Joists
Posted by The Pole Barn Guru on 11/14/2024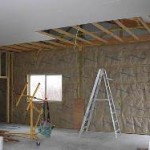
NEW Hansen Pole Buildings’ Ceiling Joists Because Hansen Pole Buildings provides true double trusses to eliminate possibilities of a single truss failing due to loads beyond design (read more about double trusses here: https://www.hansenpolebuildings.com/2018/09/true-double-trusses/), for ceiling applications, joists must be placed between roof truss bottom chords. For those of you who question reliability of widely […]
Read moreNEW Hansen Pole Buildings Roof Purlins and Connections
Posted by The Pole Barn Guru on 11/13/2024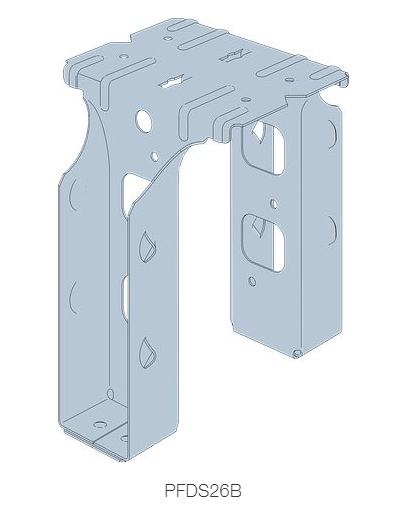
NEW Hansen Pole Buildings Roof Purlins and Connections Hansen Pole Buildings has always utilized what is known as recessed roof purlins, where purlins are placed between roof truss top chords. Top of roof purlins and top of trusses are at same height and purlins were connected with typical standard joist hangers. This resulted in clients […]
Read moreNEW Hansen Pole Buildings’ Prefabricated Roof Trusses
Posted by The Pole Barn Guru on 11/12/2024
NEW Hansen Pole Buildings’ Prefabricated Roof Trusses Until now, Hansen Pole Buildings has always outsourced roof trusses. When America’s great housing crunch hit in 2007-2008 roughly 2/3rds of all prefabricated wood truss manufacturing plants closed permanently – there just was not business for them. As building recovered, capacity was not increased as quickly as needs. […]
Read moreNEW Hansen Pole Buildings’ Wall Girts
Posted by The Pole Barn Guru on 11/11/2024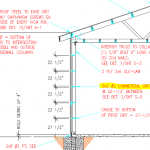
NEW Hansen Pole Buildings’ Wall Girts Clients (actually usually their choice of building erectors), have voiced concerns about our use of bookshelf wall girts. These concerns are from one or more of these areas: Too time consuming, spacing, too hard to hit with a screw, girts sag, too much thermal transfer. I have previously addressed […]
Read moreNEW Hansen Pole Buildings Connections
Posted by The Pole Barn Guru on 11/08/2024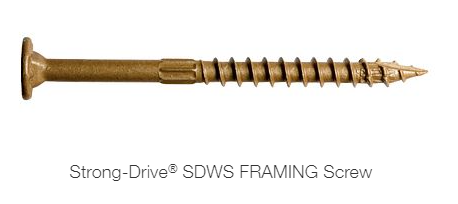
NEW Hansen Pole Buildings Connections For decades wood-to-wood connections for post-frame building construction have been with nails. Usually lots of nails, or (for non-engineered construction) not nearly enough. Hansen Pole Buildings’ engineers have always specified 10d common hot-dipped galvanized nails for connecting 1-1/2” thick wood members to other framing members. Great part for strength, yet […]
Read moreNEW Hansen Pole Building Columns in Brackets
Posted by The Pole Barn Guru on 11/06/2024
NEW Hansen Pole Building Columns in Brackets Even though our glu-laminated columns are pressure preservative treated entirely through, there are some people who are just not convinced of longevity of properly pressure preservative treated wood in ground. We have a solution for you. There is only one commercially available with any significant moment (bending) resisting […]
Read moreNEW Hansen Pole Building Roof Supporting COLUMNS
Posted by The Pole Barn Guru on 11/05/2024
NEW Hansen Pole Building Roof Supporting COLUMNS Since Hansen Pole Buildings’ inception we have primarily provided solid-sawn timbers for roof supporting columns. Due to cost and availability challenges, we have only included true glu-laminated columns, when required by structural necessity or as a request from our clients. Now solid-sawn columns have not come without their […]
Read moreSPECIAL REPORT: Building in 2024? Then YOU have to read this!
Posted by The Pole Barn Guru on 11/04/2024
SPECIAL REPORT: Building in 2024? Then YOU have to read this! For over 20 years Hansen Pole Buildings thrived based upon a fairly simple model – provide large quantities of fully engineered custom designed post-frame buildings, making a small profit, lots of times. We outsourced most components to wholesalers who would deliver jobsite direct, also […]
Read moreSolar Inverter Sizing for Pole Buildings: A Guide to Optimal Energy Efficiency
Posted by The Pole Barn Guru on 10/29/2024
Solar Inverter Sizing for Pole Buildings: A Guide to Optimal Energy Efficiency Imagine you’ve just set up solar panels on your new pole building and are excited to start using solar energy. To make sure you get the most out of your new system, choosing the right solar inverter and solar inverter charger is important. […]
Read more- Categories: Barndominium, Pole Barn Design, Roofing Materials, Constructing a Pole Building, Pole Building How To Guides, Pole Barn Planning, Pole Barn Structure, Budget
- Tags: Post Frame Solar, Solar Inverter, Solar Inverter Sizing, Solar Inverter Charger, Solar Panel Output, Phocos Solar
- No comments
Garage Door Maintenance Tips
Posted by The Pole Barn Guru on 10/24/2024
Garage Door Maintenance The garage door is designed to last for years, but routine maintenance is required from time to time to catch minor issues before they develop into a larger problem that could result in a costly repair or even complete replacement of the garage door. In particular the moving parts such as the […]
Read moreConcrete Slab Larger in Footprint Than Building
Posted by The Pole Barn Guru on 10/17/2024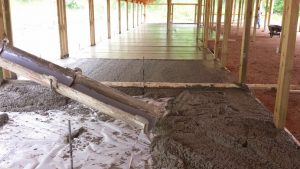
Concrete Slab Larger in Footprint Than Building Reader JAMES in SOUTHWICK writes: “I built my floor wider than the building. A mistake I know! So now I was going to screw a piece of PVC into the bottom of my bottom girt to rest on floor. Then I was going to silicon around PVC to […]
Read moreTension Cable Location, Double Columns, and Girt Dimensions
Posted by The Pole Barn Guru on 10/16/2024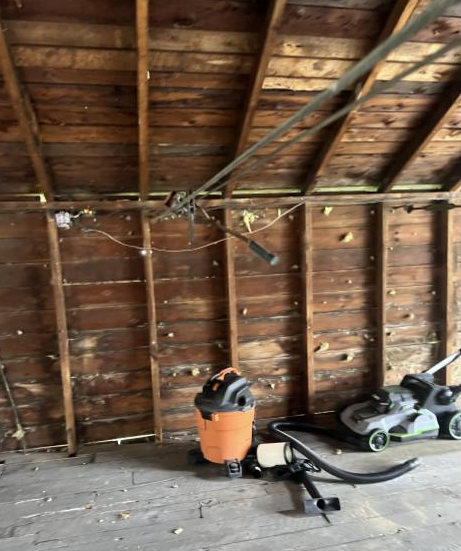
This Wednesday the Pole Barn Guru answers reader questions about the location of ceiling ties for roof tension, if a person needs to double columns when switching building heights, and a clarification about the dimensions of commercial girts to building columns when used for finishing the interior walls. DEAR POLE BARN GURU: Hi. I just […]
Read more- Categories: Trusses, Building Interior, Lumber, Budget, Pole Barn Questions, Columns, Pole Barn Design, Fasteners, Roofing Materials, Constructing a Pole Building, Post Frame Home, Pole Building How To Guides, Barndominium, Pole Barn Planning
- Tags: Commercial Girts, Roof Tension, Tension Cables, Transition Wall Columns, Girt Sizing, Post Frame Columns, Post Frame Glulaminated Columns, Trusses, Ceiling Tension
- No comments
Adding a Lean-to aka Side Shed
Posted by The Pole Barn Guru on 10/08/2024
Adding a Lean-to aka Side Shed Reader PATRICK in REDMOND writes: “I have an existing pole barn that was built in 1999 that I would like to add a lean-to onto. I read your previous blogs about verifying the footing that supports the existing poles – but how do you verify that? Is there a […]
Read more- Categories: Concrete, Lumber, Rebuilding Structures, Pole Barn Questions, Pole Barn Design, Columns, Building Styles and Designs, Sheds, Building Department, Constructing a Pole Building, Pole Barn Homes, Pole Building How To Guides, Pole Barn Planning, Barndominium
- Tags: Post Frame Building, Footings, Lean-to, Side Shed, Trusses, Pole Barn Addition
- No comments
Hansen Buildings Tech Support
Posted by The Pole Barn Guru on 10/03/2024
What Real Life Technical Support Sounds Like Many of us have had situations where we needed to contact a company we have purchased a product from for some technical assistance. I know when I have done so, every once in a while I am thankfully surprised to have the person I am dealing with actually […]
Read moreNever Miss a Purlin Again
Posted by The Pole Barn Guru on 09/26/2024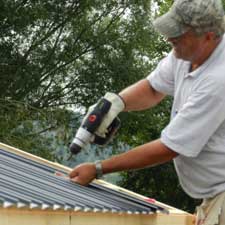
There is nothing much more frustrating than a leaking brand new steel roof. In my humble opinion, most (if not all) steel roof leaks caused by errant screws could be avoided by simply following instructions and pre-drilling roof panels. Loyal reader MONTE in FRANKTOWN writes: “I’m asking for your opinion on the need for a […]
Read moreBarn Doors? Houses? Materials!
Posted by The Pole Barn Guru on 09/18/2024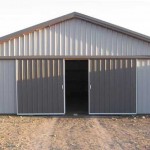
DEAR POLE BARN GURU: Where can I find barn doors, sliding steel style? They have no internet presence, or else there is a secret name for them. Thank you! BONNY in FRANKFORT DEAR BONNY: If you are in search of a steel covered, metal framed sliding door (which is what the huge majority of sliding […]
Read moreA Checklist to Follow, Setting Piers, and to Plumb, Level, and Square
Posted by The Pole Barn Guru on 08/28/2024
This Wednesday answers reader questions about a barndominium checklist to follow, if one should set piers on virgin ground when adjusting for grade changes, and to plumb, level, and square a building before adding roof sheathing. DEAR POLE BARN GURU: I remember you had a checklist to follow when building a barndominium or pole barn […]
Read more- Categories: Concrete, Lumber, Footings, Pole Barn Questions, Columns, Pole Barn Design, Pole Barn holes, Roofing Materials, Pole Building How To Guides, Barndominium, Pole Barn Planning, Trusses
- Tags: Checklist, Virgin Soil, Level, Square, Piers, Grade Changes, Post Frame Building, Plumb, Soil Compaction, Sloped Site, Post Frame Checklist, Roof Framing
- No comments
Beam Needs, Slab Design, and Attic Ventilation Issues
Posted by The Pole Barn Guru on 08/14/2024
This Wednesday the Pole Barn Guru answers reader questions about LVL beam procurement, a question about slab in a flood prone area, and reflective radiant barrier in a non vented attic. DEAR POLE BARN GURU: I need a 3 1/4″ x 7 1/4″ x 12′ beam. Is this something you can help me with? JAMES […]
Read more- Categories: Pole Barn Planning, Ventilation, Lumber, Insulation, Concrete, Pole Barn Questions, Building Interior, Pole Barn Design, Building Overhangs, Roofing Materials, Barndominium, Constructing a Pole Building, Pole Building How To Guides
- Tags: Flood Prone Area, A1V, Ventilation, Slab On Grade, Closed Cell Spray Foam, LVL Beams, Post Frame Slab
- 2 comments
Glulam Finishing Touches, video #5
Posted by The Pole Barn Guru on 08/08/2024
Today’s blog is video #5 in a series from glulam provider Richland Laminated Columns, covering the finishing touches of the process. Tune in Tuesday August 13th for the 6th video in the series.
Read moreTermites, Lumber “Extras” and a new Kit
Posted by The Pole Barn Guru on 07/24/2024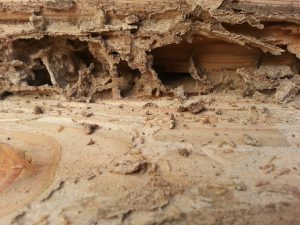
This Wednesday the Pole Barn Guru answers reader questions about subterranean termites eating the posts, the best resource to acquire commodity items like OSB, and providing a kit sized 16′ x 32′ x 10 height. DEAR POLE BARN GURU: What do you do about subterranean termites eating the posts.? Where I’m at they eat treated […]
Read more- Categories: Barndominium, Roofing Materials, floorplans, Pole Building How To Guides, Pole Barn Planning, Building Interior, Budget, Lumber, Insulation, Pole Barn Questions, Pole Barn Design
- Tags: Post Frame Materials, Post Frame Kit, Termite Treatment, Commodity Materials, Pole Barn Planning, OSB, Subterranean Termites, Wall Framing
- No comments
Dual Heating And Cooling Solutions For Your Post Frame Barndominium
Posted by The Pole Barn Guru on 07/23/2024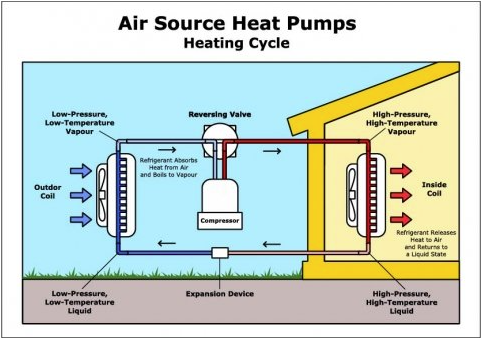
Dual Heating And Cooling Solutions For Your Post Frame Barndominium Dual heating and cooling systems are a two-in-one solution and can keep your post frame barndominium cool in summer and warm in winter. It’s no secret energy prices are increasingly expensive, with U.S. cooling bills alone set to rise from $661 to $719 by September’s […]
Read more- Categories: Pole Barn Design, Constructing a Pole Building, Pole Building How To Guides, Pole Barn Planning, Ventilation, Building Interior, Budget, Pole Barn Heating, Barndominium, Insulation
- Tags: Pole Barn Cooling, Ductless Mini-split HVAC Systm, Air Source Heat Pumps, HVAC, Pole Barn Heating
- No comments
Post Frame Frost Walls
Posted by The Pole Barn Guru on 07/18/2024
From reader Paul in Bismarck: “How do you deal with the requirement for a 4 foot frost wall on buildings that will have plumbing installed in them. Typically, the concrete footing on a stick built structures qualifies as the frost wall. How is this accomplished with a pole building that will be used as a […]
Read moreAttic Ventilation – Where Hindsight is Always 20-20
Posted by The Pole Barn Guru on 07/11/2024
Attic Ventilation – Where Hindsight is Always 20-20 Reader CHRIS in TULSA writes: “Hello! I have a question about attic venting that I’m just not experienced enough to answer properly. I have a new 24’x’40’x12′ post frame building I’m currently working on finishing out (fiberglass insulation, walls, ceiling, etc.). My hindsight was bad and I […]
Read more6 Things to Consider When Building a Covered Riding Arena
Posted by The Pole Barn Guru on 06/27/2024
You’ve been dreaming of adding a covered riding arena to your property. Maybe you teach riding lessons and need a better space to work with your students. Or maybe you just want somewhere you can ride when the weather’s less than ideal. Whatever the case, you’re itching to start building! Choosing a horse arena kit […]
Read moreA Dog Kennel, Types of Foundations for Post Frame, and Kennel Designs
Posted by The Pole Barn Guru on 06/26/2024
This Wednesday the Pole Barn Guru answers reader questions about the possibilities of building a dog kennel with post frame construction, they type of foundation required for a post frame building, and what possible kennel designs Hansen has done. DEAR POLE BARN GURU: would it be possible to do a dog kennel in a pole […]
Read moreWhen Attic Insulation is Baffling
Posted by The Pole Barn Guru on 06/25/2024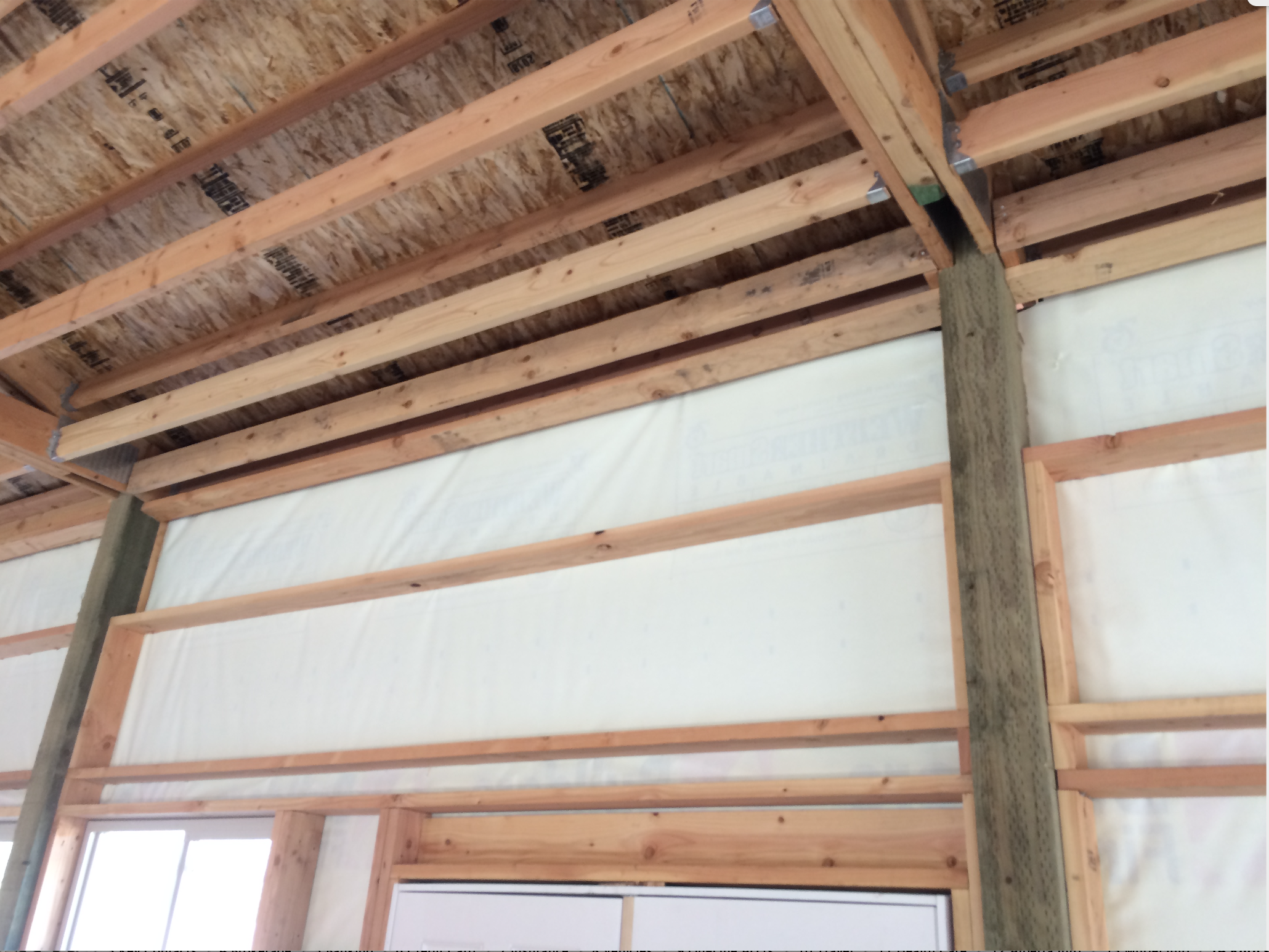
Proper insulation provisions seem to be one of the least considered items when it comes to post frame (pole building) planning. Here is a case in point from reader JOHN in BEND: “We have just built a 32’ x 48’ pole building with commercial GIRT construction, metal siding, 4/12 pitch metal roof, concrete floor, 12 […]
Read moreBeyond Code: Preventing Floor Vibration
Posted by The Pole Barn Guru on 06/18/2024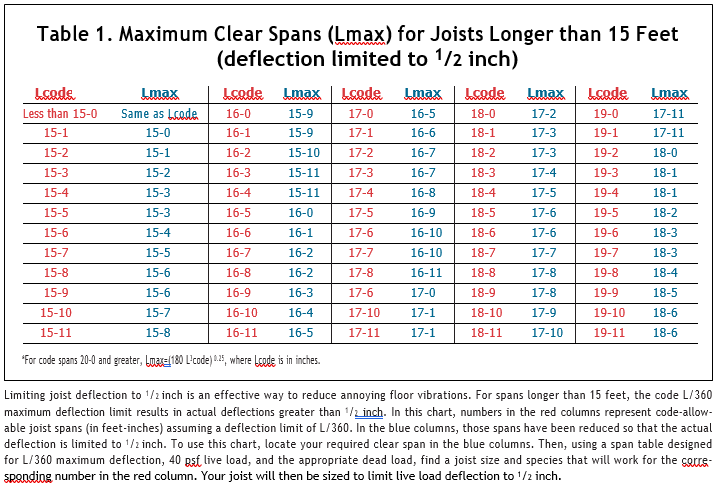
Beyond Code: Preventing Floor Vibration by Frank Woeste, P. E., and Dan Dolan, P. E Floor vibration, or bounce, is not a safety issue — it’s a performance issue, and one that’s likely to be impor- tant to homeowners. No one likes to hear the china rattling in the cabinet when they walk across the room. […]
Read moreEngineer Sealed Drawings, Materials Lists, and Footing Sizes.
Posted by The Pole Barn Guru on 06/11/2024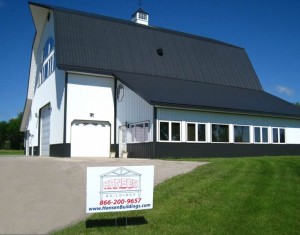
This Tuesday is another bonus “ask the Guru” discussing questions about engineer sealed drawings, a materials list for a post frame garage with sideshed, and footing size questions. DEAR POLE BARN GURU: Does it come with engineered Seal drawings as part of the cost? RON in OMAHA DEAR RON: Every building we provide comes with […]
Read more- Categories: floorplans, Footings, Professional Engineer, Lumber, Pole Barn Questions, Columns, Pole Barn Design, Pole Building How To Guides, Pole Barn Planning, Barndominium, Trusses, Concrete
- Tags: Materials Lists, MSR Lumber, Footing Depth, Glu-lam, Columns, Engineer Sealed Plans, Sealed Plans, Concrete Piers, Footing Size
- No comments
Mixed Use Building, Attaching a Deck, and a Flat Roof
Posted by The Pole Barn Guru on 06/04/2024
This Tuesday’s blog is a Bonus Ask the Guru discussing some mixed use ideas for a gallery and apartment, attaching a deck, and a flat roof design. DEAR POLE BARN GURU: I’m looking for a mixed used building, Large open plan space ground floor for an art gallery and two two bedroom apartments on second […]
Read more- Categories: Building Drainage, Building Interior, Budget, Lumber, Columns, Pole Barn Questions, Lofts, Pole Barn Design, Pole Barn Apartments, Building Styles and Designs, Venues, Building Department, Barndominium, Pole Building How To Guides, Pole Barn Planning, floorplans
- Tags: Gallery, Deck Tensioner, Flat Roof Structure, Apartment, Post Frame Buildings, Mixed Use
- No comments
Building in Japan, Raising a Building, and In-Ground Use Posts
Posted by The Pole Barn Guru on 05/29/2024
This Wednesday the Pole Barn Guru answers reader questions about the feasibility of building in northern Japan, the possibility of raising an existing post frame building, what the best treatment for in-ground use on columns would be, and if post protectors are needed. DEAR POLE BARN GURU: I’m currently evaluating the feasibility of building a […]
Read more- Categories: Rebuilding Structures, Building Interior, Professional Engineer, Lumber, Columns, Pole Barn Questions, Pole Barn Homes, Pole Barn Design, Constructing a Pole Building, Pole Building How To Guides, Pole Barn Planning, Barndominium, Trusses, floorplans
- Tags: Post Protectors, Building In Japan, Post Frame In Japan, Raising Building, Raise Existing Building, UC-4B, Japan, Post Treatment
- No comments
Challenges to Insulating an Existing Pole Building
Posted by The Pole Barn Guru on 05/07/2024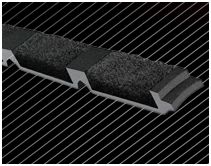
Challenges to Insulating an Existing Pole Building Reader TODD in STACY writes: “Hello, I am looking to insulate and heat an existing 30x40x12 pole building that was built in the mid 2000’s. It does not have soffits or ridge vents. The way it is now it gets condensation on the inside quite often just with […]
Read more- Categories: Ventilation, Building Interior, Insulation, Pole Barn Heating, Pole Barn Questions, Barndominium, Roofing Materials, Pole Building How To Guides
- Tags: Insulation, Closures, Condensation, Spray Foam, Ventilation, Gable Vents, Insulating Pole Building, Insulating Existing Pole Building
- No comments
Wouldn’t Field Laminated Posts be Stronger and Possibly More Economical?
Posted by The Pole Barn Guru on 04/02/2024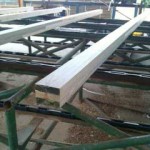
Wouldn’t Field Laminated Posts be Stronger and Possibly More Economical? Reader CHRIS in AIRVILLE writes: “Wouldn’t field laminated posts be stronger and possibly more economical? I have searched your previous blogs and found some information regarding this but they all seemed to refer to the laminated posts being ordered and pre-built. I would think that […]
Read more- Categories: Barndominium, Lumber, Pole Barn Questions, Pole Barn Design, Constructing a Pole Building, Pole Building How To Guides, Pole Barn Planning, Budget, Columns
- Tags: Post Frame Columns, CCA Pressure Preservative Treating, Field Laminated Posts, Gluing 2x Boards, Resorcinol Waterproof Glue, Glulam Posts
- No comments
Under Slab Insulation XPS or EPS?
Posted by The Pole Barn Guru on 03/26/2024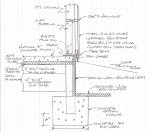
Under Slab Insulation XPS or EPS? Way back (okay, 2021 it just seems like it was long ago), I had extolled virtues of expanded polystyrene (EPS) for barndominium concrete slab insulation boards/ Full article can be read here: https://www.hansenpolebuildings.com/2021/11/barndominium-concrete-slab-insulation-boards/. If there is one thing I have learned in my construction industry career, it is insulation […]
Read moreIntroduction to Post-Frame Buildings
Posted by The Pole Barn Guru on 03/19/2024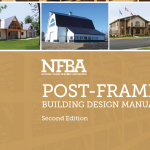
Introduction to Post-Frame Buildings Rather than me chewing up a portion of your life you will never get back, I am deferring to Chapter 1 of NFBA’s (National Frame Builders Association) Post Frame Design Manual. Here is my overview when it was first published: https://www.hansenpolebuildings.com/2015/03/post-frame-building-3/ Please take a few moments to read this first chapter, […]
Read moreSecurity Innovations for Post-Frame Construction Sites
Posted by The Pole Barn Guru on 03/14/2024
Security Innovations for Post-Frame Construction Sites Construction sites are a lucrative target for criminals. A perfect mix of high-value equipment and materials that are often left unguarded overnight or on weekends can make them a soft touch that promises a profitable payday. This is why all large-scale construction projects have comprehensive round-the-clock security measures in […]
Read more- Categories: Constructing a Pole Building, Pole Building How To Guides, Pole Barn Planning, Building Contractor, Pole Barn Homes, Post Frame Home, Barndominium, Uncategorized, Pole Barn Questions
- Tags: Property Management, AI Powered Surveillance, Security Innovations, Post Frame Security, Security Measures
- No comments
Do You Provide a Service to Install the Kits?
Posted by The Pole Barn Guru on 02/29/2024
Do You Provide a Service to Install the Kits? This question was asked by reader DAVID in HAMILTON. Your new Hansen Pole Building kit is designed for any average physically capable person, who can and will read and follow instructions, to successfully construct their own beautiful building shell, without extensive prior construction knowledge (and most […]
Read moreSan Diego County, Wind Speeds, and Wet Set Column Brackets
Posted by The Pole Barn Guru on 02/28/2024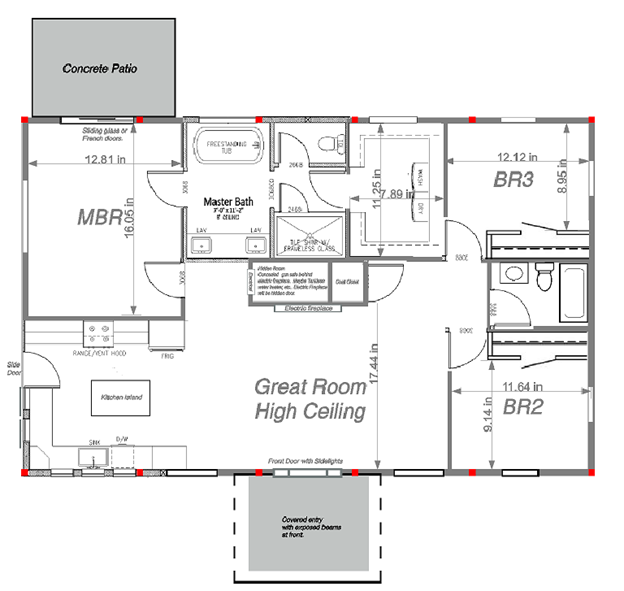
This Wednesday the Pole Barn Guru answers reader questions about whether or not Hansen has sold a building in San Diego County, CA, a building with a design wind speed of 150mph, and a recommendation for use of PermaColumn wet set brackets. DEAR POLE BARN GURU: Have you sold pole barns in San Diego County, […]
Read more- Categories: Columns, Pole Barn Questions, Pole Barn Design, Pole Building How To Guides, Pole Barn holes, Pole Barn Planning, Barndominium, Concrete, Footings, floorplans, Professional Engineer
- Tags: Engineered Buildings, Wind Speed, Post Brackets, Wet Set Brackets, Hansen Locations, Permacolumn, Wind Loads, San Diego County
- No comments
Open Cell Spray Foam to Roof Steel – When Insulation is Done Wrong
Posted by The Pole Barn Guru on 02/27/2024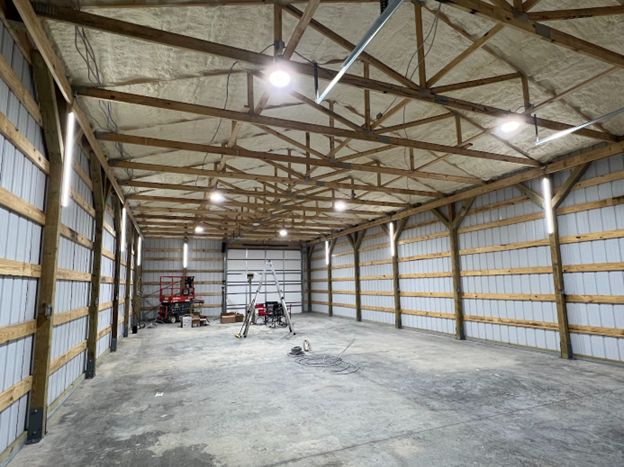
Open Cell Spray Foam to Roof Steel – When Insulation is Done Wrong Reader JOSH in FARMINGTON writes: “I recently had a pole barn built and after doing a lot of research, went with 5″ of open cell under the roof and on the gables. I did not have any kind of vapor barrier, as […]
Read more- Categories: Building Interior, Pole Barn Design, Roofing Materials, Constructing a Pole Building, Pole Building How To Guides, Pole Barn Heating, Pole Barn Planning, Barndominium, Pole Barn Structure, Uncategorized, Ventilation, Insulation
- Tags: Spray Foam Insulation, Roof Steel, Moisture Barrier, Open Cell Spray Foam, Condensation, Spray Foam, Roof Insulation
- No comments
How to Best Insulate an All-Steel Building
Posted by The Pole Barn Guru on 02/22/2024
How to Best Insulate an All-Steel Building I know lots and lots about post frame buildings, however when it comes to all steel buildings (PEMBs – Pre-Engineered Metal Buildings aka Red Iron) I go to an expert. Today’s expert is John Lyle McInroe aka Mr Bee Happy, he has been in the building industry since […]
Read moreBest Source of Off-grid Power
Posted by The Pole Barn Guru on 02/20/2024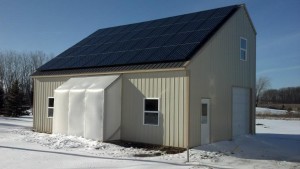
Best Source of Off-grid Power Reader CONNIE in WAUKESHA writes: “When you’re off grid 1. What is the best source of power 2. Is there any window and door window grates to keep bears out?” Solar power jumps to mind for most of us when it comes to off-grid energy. This sun-powered option, including photovoltaic […]
Read moreRain Country, A High Water Table, and Door Options
Posted by The Pole Barn Guru on 02/07/2024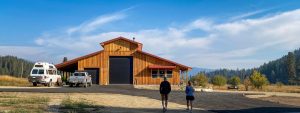
This week the Pole Barn Guru answers reader questions about any added features for “rain country” like western Washington, use of UC-4B pressure preservative treated columns in a high water table area, and the options of a sliding door vs a sectional overhead door in an RV storage building. DEAR POLE BARN GURU: Do many […]
Read more- Categories: Pole Barn Planning, Sectional Doors, Concrete, Footings, Pole Barn holes, Building Drainage, Building Interior, Uncategorized, Pole Barn Questions, Budget, Pole Barn Design, Columns, Pole Building How To Guides, RV Storage
- Tags: Site Prep, Sliding Doors, Weather Barrier, Condensation Control, UC-4B Pressurem Preservative Treated Columns, Water Table, Sectional Overhead Door, Overhead Doors, Rain Country, Pressure Preservative Treatment
- No comments
Section Modulus (Sm) for Lumber
Posted by The Pole Barn Guru on 02/01/2024
Section Modulus (Sm) for Lumber Nearly a decade ago I penned an article explaining lumber bending stress: https://www.hansenpolebuildings.com/2014/08/lumber-bending/ After 10 years, a reader nicely told me I did not explain where some terms in this article come from. One of these is Section Modulus (S or Sm in calculations). Let us take a visit to […]
Read more- Categories: Lumber, Pole Barn Questions, Pole Barn Design, Pole Building How To Guides, Pole Barn Planning, Pole Barn Structure, Professional Engineer, Uncategorized
- Tags: International ResidentialCode, Rectangular Beam Cross Sections, International Building Code, Section Modulus (Sm) For Lumber, Bending Stress
- No comments
Housewrap, Roof Insulation, and Ceiling Fasteners
Posted by The Pole Barn Guru on 01/31/2024
This Wednesday the Pole Barn Guru answers reader questions about a home owner asking builder to install housewrap on the roof, the best solution to insulate underside of roof, and what the best fastener for screwing steel to ceiling or roof trusses would be. DEAR POLE BARN GURU: Pole Barn Guru, thank you for your […]
Read more- Categories: Ventilation, Uncategorized, Insulation, Building Interior, Pole Barn Questions, Pole Barn Design, Pole Barn Heating, Roofing Materials, Pole Building How To Guides, Pole Barn Planning, Post Frame Home
- Tags: Condensation Control, Drip Stop, Condenstop, Screws, Housewrap, Rock Wool, Spray Foam, Ceiling Steel Fasteners, Roof Insulation
- No comments
Help! Help! PEMB Insulation/Ventilation
Posted by The Pole Barn Guru on 01/25/2024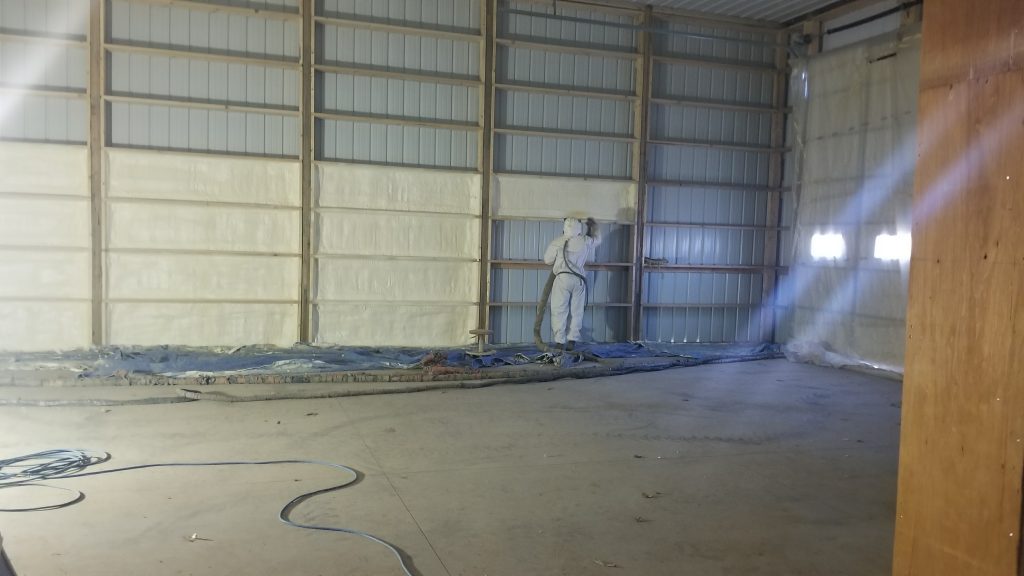
Help! Help! PEMB Insulation/Ventilation Reader JD in ANDERSON writes: “Dear Guru, I am finally ready to build my dream shop, rec space. Slab is poured. Will be 30x50x16 with (2) insulated panel 12×14 overhead doors in one of the 30ft ends. My question is about ventilation / insulation. To meet my budget, I chose a […]
Read more- Categories: Ventilation, Building Interior, Budget, Insulation, Pole Barn Questions, Pole Barn Heating, Pole Barn Design, Pole Building How To Guides, Pole Barn Planning, Barndominium
- Tags: Rock Wool Insulation, Ventilation, Prodex, Reflective Radiant Barrier, Closed Cell Spray Foam, Insulation, PEMB, Spray Foam
- No comments
Post Footing and Site Leveling
Posted by The Pole Barn Guru on 01/18/2024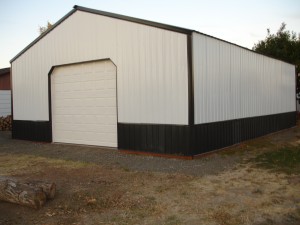
Post Footing and Site Leveling Reader KEVIN in PAOLA writes: “I’ve been working with Cory on my building design and had a question regarding leveling my site and setting my posts. The plan is a 40′ x 60′ building with a 17′ eave height. On the south side, there will be a 12′ attached shed […]
Read more- Categories: Pole Barn Design, Pole Building How To Guides, Pole Barn Planning, Pole Barn Structure, Footings, Professional Engineer, Columns, Pole Barn holes, Uncategorized
- Tags: Modified Proctor Density, Site Slope, Post Footing, Site Leveling, Post Frame Foundation, Site Prep, Geotechnical Engineer
- No comments
Structural Design of Stairs With Cutout Stringers
Posted by The Pole Barn Guru on 01/09/2024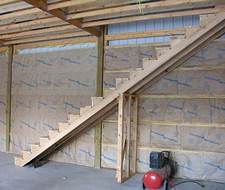
Structural Design of Stairs With Cutout Stringers Loading requirements for stair stringers are called out for in IBC (International Building Code) Table 1607.1. For one and two family dwellings, uniform live load is 40 psf (pounds per square foot) and 100 psf for all other occupancies. Although not expressly stated, one would assume one and […]
Read more- Categories: Building Interior, Professional Engineer, Pole Barn Homes, Barndominium, Pole Barn Design, Constructing a Pole Building, Pole Building How To Guides, Pole Barn Planning, Pole Barn Structure
- Tags: IBC, Stair Stringers, Cut Out Stair Stringers, Structural Design Of Stair Stringers, Loading Requirements
- No comments
Avoiding Interior Ceiling Corners Cracking
Posted by The Pole Barn Guru on 01/04/2024
Avoiding Interior Ceiling Corners Cracking When a newer post frame home shows interior ceiling corner cracking signs at top floor in winter, this can normally be associated with truss uplift. Roof truss uplift occurs when truss bottom chord is exposed to significantly different moisture and/or temperature conditions than rest of roof truss. Truss bottom chords […]
Read moreSpray Foam Insulation on Interior Surfaces of Metal Panels
Posted by The Pole Barn Guru on 12/28/2023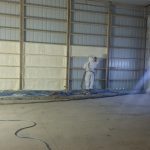
Spray Foam Insulation on Interior Surfaces of Metal Panels Information excerpted from MBCI.com When it comes to insulating a building envelope, there are various methods that can be used depending on the building’s purpose and the required level of insulation. However, combining metal roof and wall panels with spray polyurethane foam insulation (SPF) is widely […]
Read more- Categories: Building Interior, Insulation, Budget, Pole Barn Questions, Pole Barn Design, Pole Barn Heating, Pole Building How To Guides, Pole Barn Planning, Ventilation, Uncategorized
- Tags: Moisture Barrier, Pole Building Spray Foam, Insulation, Vapor Barrier, Spray Foam, Condensation Control
- No comments
10 Important Things to Consider When Building a Pole Barn
Posted by The Pole Barn Guru on 12/26/2023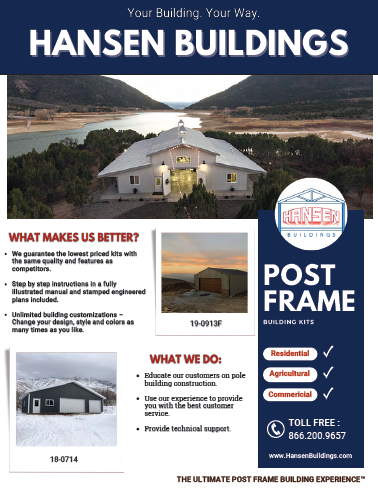
10 Important Things to Consider When Building a Pole Barn By Andi Croft. Andi Croft is a freelance writer whose main interests are topics related to home design, business, technology, and travel. This is brought about by her passion about going around the world, meeting people from all walks of life, and bringing along with […]
Read more- Categories: Pole Barn Planning, Pole Barn Structure, Building Interior, Uncategorized, Barndominium, Pole Barn Design, Shouse, Building Styles and Designs, floorplans, Constructing a Pole Building, Pole Building How To Guides
- Tags: Pole Building Design, Pole Building, Pole Building Planning, Constructing Pole Building
- No comments
Post Too Deep, Termite Treatment, and Column Treatment
Posted by The Pole Barn Guru on 12/20/2023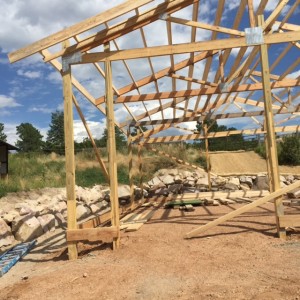
This week Mike the Pole Barn Guru answers reader questions about adding length to endwall post set too deep into ground in order to attach to end trusses, how to best prevent termites after slab and skirt have been poured, and if a UC-4B treatment would suffice on a “half wall” RV storage unit. DEAR […]
Read moreWhat Bubble Insulation Brand do you Recommend, if Any?
Posted by The Pole Barn Guru on 12/19/2023
What Bubble Insulation Brand do you Recommend? Reader ERICA in WEST COLUMBIA writes: “Is there a specific bubble insulation brand you recommend? We will be using this as our vapor barrier in the roof. I’ve seen posts about this type of insulation disintegrating, so I’m wondering if the claims are exaggerated or if in fact […]
Read more- Categories: Roofing Materials, Pole Barn Heating, Constructing a Pole Building, Pole Building How To Guides, Pole Barn Planning, purlins, Uncategorized, Ventilation, Insulation, Building Interior, Pole Barn Questions, Pole Barn Design
- Tags: Moisture Barrier, Wood Purlins, Rock Wool Batts, Vapor Barrier, Bubble Insulation, Batt Insulation, Spray Foam, Metal Trusses
- No comments
Trying to Add a Carport on a Social Security Budget Reader
Posted by The Pole Barn Guru on 12/12/2023
Trying to Add a Carport on a Social Security Budget Reader BRIAN in WHITE CLOUD writes: “I am planning (hopefully as funds exists) a free standing 24 x 24 x 8 sidewall carport that will butt up to the front of our existing garage. I am planning to use 6×6 treated posts sunk to 48″ […]
Read more- Categories: Pole Barn Design, purlins, Pole Building How To Guides, Pole Barn Planning, Pole Barn Structure, Trusses, Concrete, Footings, Budget, Columns
- Tags: Carport, UC-4B Pressurem Preservative Treated Columns, Attached Carport, Freestanding Carport, Site-built Trusses, Budget Friendly
- No comments
Attic Ventilation With Trusscore Wall and Ceiling Panels
Posted by The Pole Barn Guru on 12/07/2023
Attic Ventilation With Trusscore Wall and Ceiling Panels Reader STACY in NEW BERG wrties: “Hi, I have a pole building 28’x48′ 16′ high eave height. It’s used as a shop and RV storage. I’m insulating it and planning on heating it with a pellet stove. I’ve read your posts in many instances about (NOT) using […]
Read more- Categories: Pole Building How To Guides, Pole Barn Planning, Pole Barn Structure, Ventilation, Building Interior, Budget, Pole Barn Questions, Pole Barn Design, Pole Barn Heating, Constructing a Pole Building
- Tags: Trusscore Panels, Wall And Ceiling Panels, Vapor Barrier, Ventilation, Attic Ventilation
- No comments
Ice and Water Shield with Threw Screwed Steel Roofing
Posted by The Pole Barn Guru on 12/05/2023
Ice and Water Shield with Threw Screwed Steel Roofing Making sense of Building Codes can be a daunting task, even for Building Officials. Post-frame construction is vaguely mentioned, at best, within Building Codes, leading to at best head scratching and at worst total confusion. Ice and water shield is a waterproof membrane used to protect […]
Read more- Categories: Pole Barn Questions, Pole Barn Design, Building Department, Constructing a Pole Building, Pole Building How To Guides, Pole Barn Planning, Steel Roofing & Siding
- Tags: Moisture Barrier, Ice And Water Shield, Roof Decking, Steel Substrate, Ice Shield, Water Shield, Steel Roof Panels, Threw Screwed Steel Roofing, IBC
- 1 comments
Post-Frame Building Utilities
Posted by The Pole Barn Guru on 11/30/2023
Post-Frame Building Utilities Reader MICKEY in LIVINGSTON writes: “How is the wiring and plumbing handled with a construction such as this?” Utilities for a post-frame building is no different than for any other wood framed structure. During your new post-frame building’s planning phase, you will need to incorporate all necessary considerations for utilities to meet […]
Read more- Categories: Pole Building How To Guides, Pole Barn Planning, Building Interior, Pole Barn Heating, Barndominium, Pole Barn Questions, floorplans, Pole Barn Design, Building Department, Constructing a Pole Building
- Tags: Outlets, Post Frame Were System, Electrical Plan, Post Frame Buildings HVAC, Temperature Control, Post Frame Utilities, Lighting
- No comments
Barndominium Bookshelf Wall Girt Ghosting
Posted by The Pole Barn Guru on 11/07/2023
Barndominium Bookshelf Wall Girt Ghosting Are you starting to see bookshelf wall girts through your barndominium’s gypsum wallboard (drywall)? If so, you are witnessing a phenomenon called wall ghosting. It occurs when condensation interacts with trapped dust and can have a couple of different causes. It results in shadowy-looking lines on your walls or ceilings. […]
Read morePole Barn Pricing, Idaho, and a Pole Barn Addition Moisture
Posted by The Pole Barn Guru on 11/01/2023
This week the Pole Barn Guru pricing of a pole barn with a link to a full blog regarding costs of various sizes, whether or not Hansen Buildings ships kits to Idaho- YES! and moisture control on a new post frame addition. DEAR POLE BARN GURU: Quick question 30′ x 40/50′ x 14′ high Garage. […]
Read more- Categories: Pole Barn Planning, Ventilation, Rebuilding Structures, Building Interior, Insulation, Pole Barn Questions, Pole Barn Heating, Pole Barn Design, Roofing Materials, Constructing a Pole Building, Pole Building How To Guides
- Tags: Ship To Idaho, Pole Barns In Idaho, Condensation Control, Pole Barn Costs, Post Frame Addition, Moisture Control, Pole Barn Pricing, Idaho
- No comments
Properly Insulating Between Roof Purlins
Posted by The Pole Barn Guru on 10/31/2023
Properly Insulating Between Roof Purlins Reader SAM in MATTAWAN writes: “Hi, I have a wood framed pole barn that is fairly unique in design and doesn’t have any “attic” space. It’s very similar to what a steel building would be. There are 2×8 roof purlins to support OSB sheathing. My question is regarding ceiling/ roof […]
Read morePost Frame Footings, Delivery Limitations, and Foundation Types
Posted by The Pole Barn Guru on 10/25/2023
This Wednesday the Pole Barn Guru addresses reader questions about common gable post frame footings, weight limitations for a building delivery and the possible solutions, and what types of foundations Hansen Buildings can design for in Weld County Colorado. DEAR POLE BARN GURU: What is a common gable post footing compared to a main truss […]
Read more- Categories: Concrete, Footings, Building Interior, Columns, Pole Barn Questions, Pole Barn Design, Building Department, Pole Barn holes, Constructing a Pole Building, Pole Building How To Guides, Pole Barn Planning, Trusses
- Tags: Materials Deliveries, Materials Weight, Jobsite Restrictions, Foundations, Crawl Space, Slab On Grade, Column Footings, Post Frame Footings, Footing Thickness
- No comments
How to Cut Shed Rafters
Posted by The Pole Barn Guru on 10/17/2023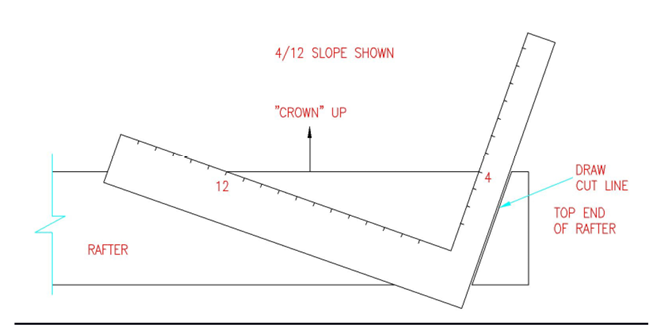
How to Cut Shed Rafters Reader MICHAEL in MILACA writes: “Building a Loafing type pole shed, I have a question how to cut the rafters? I am building a 24 x90 loafing shed and I am using a 1-3/4″ x 24″ wide x 28 foot long LVL for the rafters. I do I figure the […]
Read more- Categories: Sheds, Pole Barn Questions, Pole Building How To Guides
- Tags: Rafters, Rafter Crown, Rafter Slope, Grid Barn
- No comments
How To Vent An Attic Below A Lean-To Porch
Posted by The Pole Barn Guru on 10/10/2023
How to Vent Attic Below a Lean-To Porch Long time reader JON in SPRINGDALE writes: “Hi Mike, long time reader. Thanks for the info you provide. These questions come from your home town area. I was talking to my local building department and attic ventilation came up. He said that using a ridge vent and […]
Read moreHow to Frame an Overhead Door Opening
Posted by The Pole Barn Guru on 10/05/2023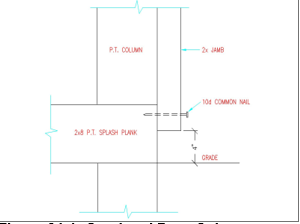
How to Frame an Overhead Door Opening Reader DAVID in SPURGEON asks: “How to frame in an opening for a 10 foot by 10 foot overhead door?” This except from Hansen Pole Buildings’ Construction Manual should get you going: Chapter 24: Overhead Door Openings Most Common Mistakes: Column(s) next to door turned the wrong direction. […]
Read more





