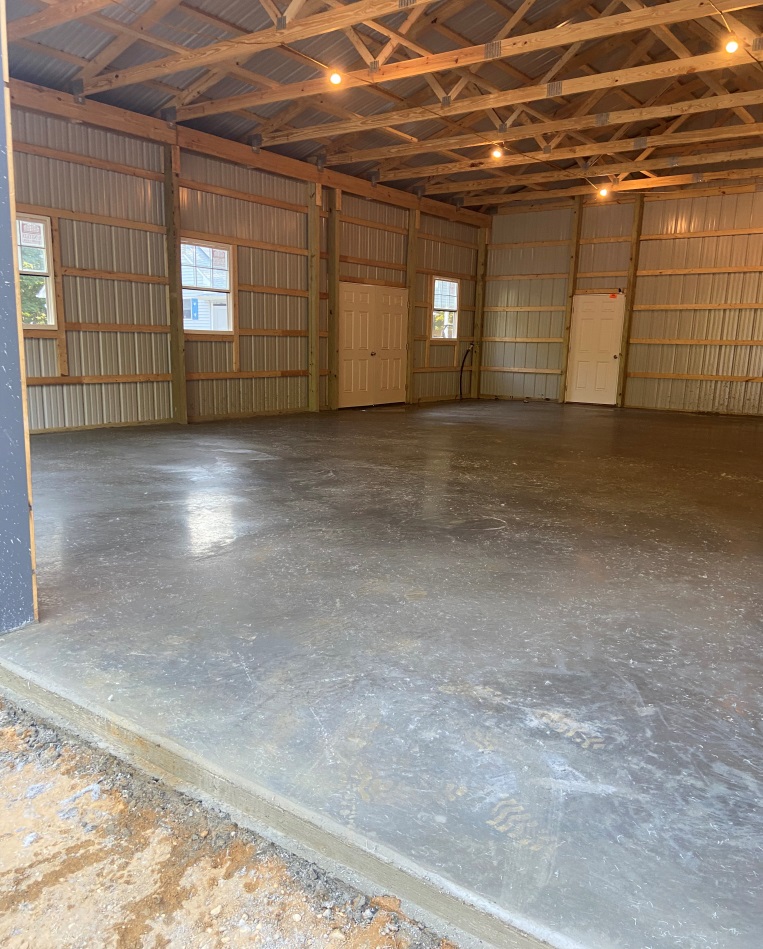This Wednesday the Pole Barn Guru answers reader questions about insulating a metal post frame garage in Florida with vented soffits and peak, replacing nails with EPDM gasketed screws on an existing structure, and ideas to replace rusted steel on the lower 3′ of a structure.
 DEAR POLE BARN GURU: I have a metal post frame garage in south central Pa. I want to insulate this building. It is metal siding screwed to 2×4 wood purlins. It has vented soffits and is vented at the peak of the roof. How would I go about insulating this building? My hope is to use Polyiso foam board and insulate the slope of the roof, not the flat ceiling. Please give some advice for air gaps and vapor barriers for the roof and methods for insulating the walls. JASON in MANHEIM
DEAR POLE BARN GURU: I have a metal post frame garage in south central Pa. I want to insulate this building. It is metal siding screwed to 2×4 wood purlins. It has vented soffits and is vented at the peak of the roof. How would I go about insulating this building? My hope is to use Polyiso foam board and insulate the slope of the roof, not the flat ceiling. Please give some advice for air gaps and vapor barriers for the roof and methods for insulating the walls. JASON in MANHEIM
DEAR JASON: Unless you are willing to use closed cell spray foam applied directly to underside of your roof steel, sealing off soffit and ridge vents, you are stuck without being able to insulate with slope of roof.
Why? Air impermeable insulation must be installed either directly above or below your roof deck – your roof purlins negate ability to consistently do this. Otherwise, an inch or more of unobstructed airflow must be provided directly below roof deck from eave-to-ridge (again, purlins are obstructing). Insulting at ceiling level is indeed your best bet. Install a ceiling and blow in granulated Rockwool (best) or fiberglass. Walls – completely fill insulation cavity with Rockwool batts, use a well-sealed interior vapor barrier (6mil or thicker clear visqueen).
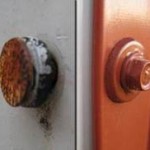 DEAR POLE BARN GURU: I have a 1000sf metal building with Galvalume roof (on 2×10 purlins, no deck) built in 1999 with gasketed nails. I’m experiencing some small leaks from some of the nails. The metal is still good. Do you know someone that can replace the nails with screws, approximately 800. MIKE in CINCINNATI
DEAR POLE BARN GURU: I have a 1000sf metal building with Galvalume roof (on 2×10 purlins, no deck) built in 1999 with gasketed nails. I’m experiencing some small leaks from some of the nails. The metal is still good. Do you know someone that can replace the nails with screws, approximately 800. MIKE in CINCINNATI
DEAR MIKE: I would recommend posting on your local craigslist under “gigs” for a project such as yours. Nails should be replaced by #14 diameter screws, ideally with at least a 1/2″ greater penetration into wood than your nails. Look for screws with EPDM rather than neoprene rubber gaskets.
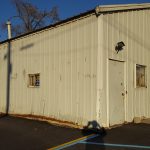 DEAR POLE BARN GURU: The bottom 3′ of our metal sided maintenance shop has been rusted out by salt. Do you know of an organization that could replace the bottom sections? MARK in ROCHESTER
DEAR POLE BARN GURU: The bottom 3′ of our metal sided maintenance shop has been rusted out by salt. Do you know of an organization that could replace the bottom sections? MARK in ROCHESTER
DEAR MARK: For local projects, such as yours, I normally recommend posting in your nearby Craigslist under “Gigs”. You will usually get a fair number of responses. You may want to consider replacing this lower portion with material other than metal – something resistant to ravages of deterioration due to chemical reaction of salt with metal
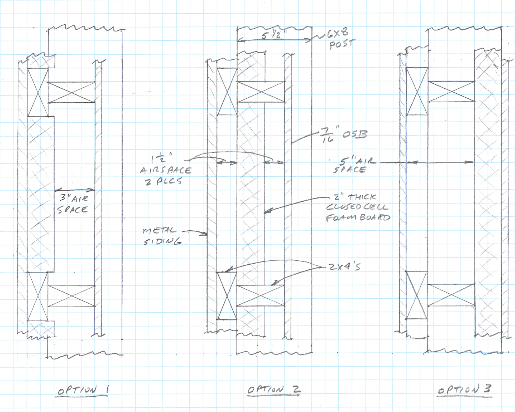
 DEAR POLE BARN GURU: I live on an acre within the city limits of Victoria, MN does the code allow pole barns as a detached garage? MARK in VICTORIA
DEAR POLE BARN GURU: I live on an acre within the city limits of Victoria, MN does the code allow pole barns as a detached garage? MARK in VICTORIA 

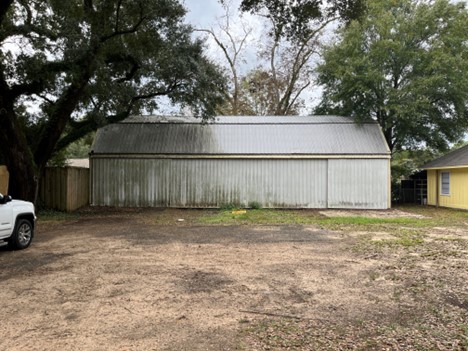
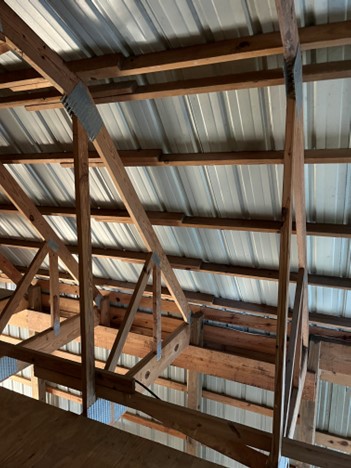
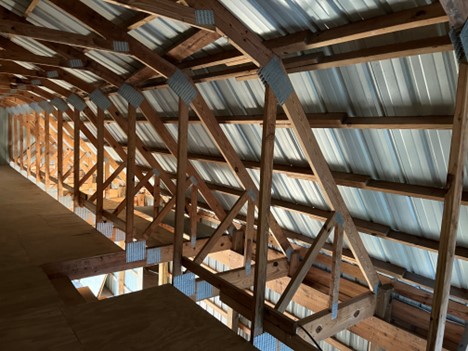
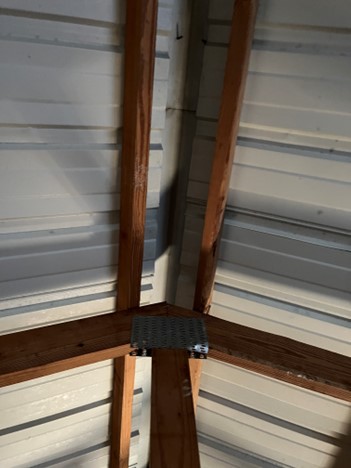
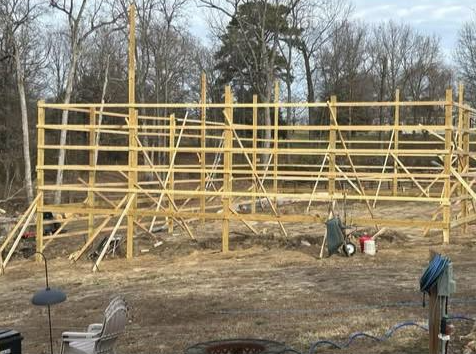
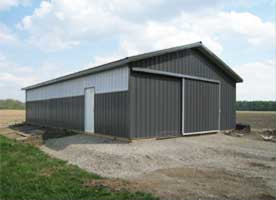
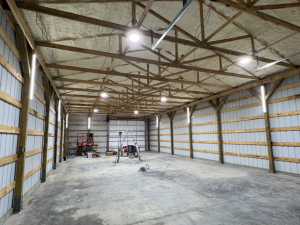
 DEAR POLE BARN GURU: Have you ever built a dog trot style like this using metal buildings? Do you have pictures you can share? My husband and I really want to do this dog trot and hope to see pictures. Can you tell me what size the two structures were the you provided? Also can you provide roof pitch? Our plan is to place at least the first structure or both and build the porch in between. REEDE in STAFFORD
DEAR POLE BARN GURU: Have you ever built a dog trot style like this using metal buildings? Do you have pictures you can share? My husband and I really want to do this dog trot and hope to see pictures. Can you tell me what size the two structures were the you provided? Also can you provide roof pitch? Our plan is to place at least the first structure or both and build the porch in between. REEDE in STAFFORD 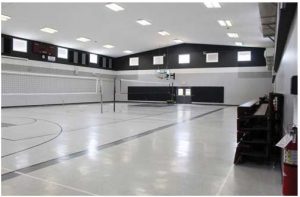
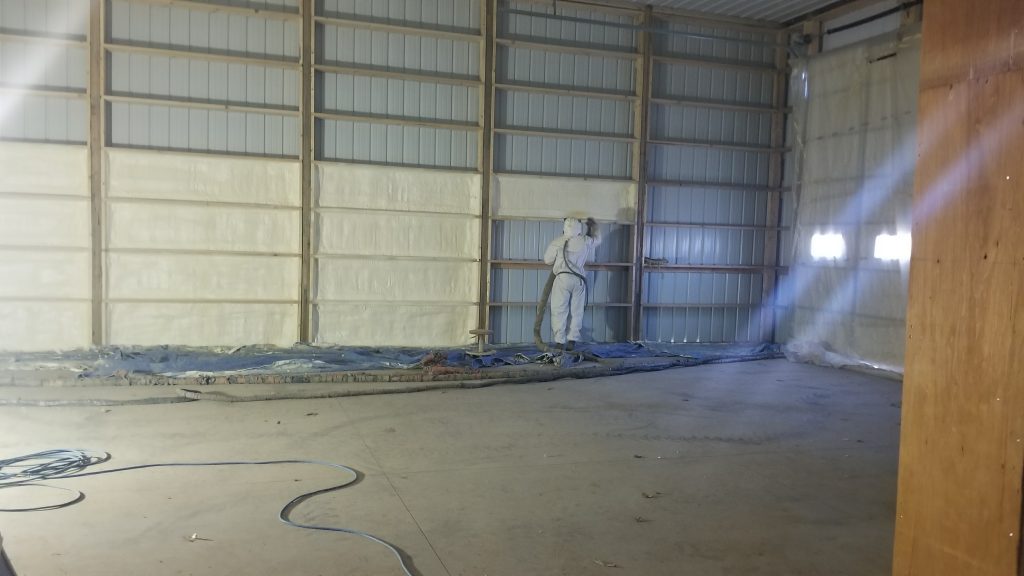
 While I am not a fan of vinyl backed fiberglass (aka metal building insulation), provided seams are sealed and facing is not punctured, it does provide a condensation control.
While I am not a fan of vinyl backed fiberglass (aka metal building insulation), provided seams are sealed and facing is not punctured, it does provide a condensation control.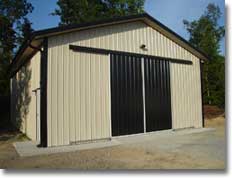 DEAR OWEN: Metal Building Insulation (MBI) is not my favorite design solution for post frame insulation (read more here:
DEAR OWEN: Metal Building Insulation (MBI) is not my favorite design solution for post frame insulation (read more here: 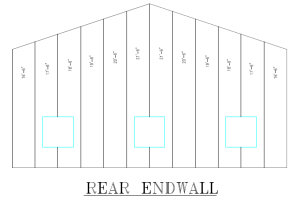 DEAR MATT: Our buildings (as are most Pacific Northwest Buildings) measure 36 feet from outside of column to outside of column. This allows for 12 sheets of steel plus the lap on the 12th piece (covering 36′ 1-1/2″ roughly) to be installed without having to rip the last steel panel lengthwise. Pressure preservative treated splash planks, headers, etc. will be applied to exterior faces of columns, giving a framed finished width of 36’3″.
DEAR MATT: Our buildings (as are most Pacific Northwest Buildings) measure 36 feet from outside of column to outside of column. This allows for 12 sheets of steel plus the lap on the 12th piece (covering 36′ 1-1/2″ roughly) to be installed without having to rip the last steel panel lengthwise. Pressure preservative treated splash planks, headers, etc. will be applied to exterior faces of columns, giving a framed finished width of 36’3″. DEAR KEVIN: #1 reason to not use pit run is it is difficult to auger holes through.
DEAR KEVIN: #1 reason to not use pit run is it is difficult to auger holes through.
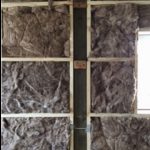 For your walls, I would recommend unfaced Rockwool either R-30 with a well-sealed interior vapor barrier or R-20 with R-5 well sealed continuous insulation boards on the interior (Comfortboard® 80 or EPS).
For your walls, I would recommend unfaced Rockwool either R-30 with a well-sealed interior vapor barrier or R-20 with R-5 well sealed continuous insulation boards on the interior (Comfortboard® 80 or EPS).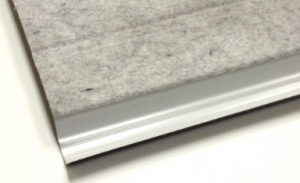 DEAR POLE BARN GURU: Hello, I am building a 36x50x12 shop with 5:12 roof pitch, that will be conditioned space. The plan is to build out the interior with 2 small bedrooms and a bath then the rest open floor. I am putting in a ceiling at 12′ and will insulate the walls and ceiling leaving the roof uninsulated. Building is located in South Central Texas near La Grange. Does the roof need sheathing and felt or can I just lay the metal roof directly on the purlins? What about adding house wrap to entire building, walls and roof? Being in Texas, heat is biggest factor and with the a/c pumping inside I want to keep attic space vented correctly to keep moisture from building up. I plan to have large soffits to allow for soffit venting then ridge vent on roof. One of my biggest concerns is keeping out all the elements, including creep crawly bugs and concerned the garage doors will be source intrusions. It is my understanding that a sectional garage door is best for keeping out the elements vs roll up type. Can a garage door be truly sealed from all elements including bugs from crawling in? STEVEN in SUGAR LAND
DEAR POLE BARN GURU: Hello, I am building a 36x50x12 shop with 5:12 roof pitch, that will be conditioned space. The plan is to build out the interior with 2 small bedrooms and a bath then the rest open floor. I am putting in a ceiling at 12′ and will insulate the walls and ceiling leaving the roof uninsulated. Building is located in South Central Texas near La Grange. Does the roof need sheathing and felt or can I just lay the metal roof directly on the purlins? What about adding house wrap to entire building, walls and roof? Being in Texas, heat is biggest factor and with the a/c pumping inside I want to keep attic space vented correctly to keep moisture from building up. I plan to have large soffits to allow for soffit venting then ridge vent on roof. One of my biggest concerns is keeping out all the elements, including creep crawly bugs and concerned the garage doors will be source intrusions. It is my understanding that a sectional garage door is best for keeping out the elements vs roll up type. Can a garage door be truly sealed from all elements including bugs from crawling in? STEVEN in SUGAR LAND If it was my own roof – I would remove all fiberglass roof plane insulation, increase thickness of closed cell spray foam to at least two inches, then fill balance of 2×8 cavity with either open cell spray foam or rock wool batts (rock wool is not affected by moisture and does not lose R value during cold temperatures).
If it was my own roof – I would remove all fiberglass roof plane insulation, increase thickness of closed cell spray foam to at least two inches, then fill balance of 2×8 cavity with either open cell spray foam or rock wool batts (rock wool is not affected by moisture and does not lose R value during cold temperatures).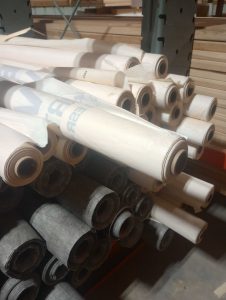 “Wet insulation of any stripe is bad. But cellulose is hygroscopic. It’s able to soak and hold liquid water. Undetected leaks can wet cellulose causing it to sag within framing cavities. Water leaks can compress the blanket of fiber and in extreme cases, can create a void space, degrading its thermal value. Another concern is that chemicals used to protect cellulose from fire make it potentially corrosive in wet environments. Tests conducted by the Oak Ridge National Laboratory show chemical treatments used to treat cellulose can cause metal fasteners, plumbing pipes and electrical wires to corrode if left in contact with wet, treated cellulose insulation for extended periods of time. “
“Wet insulation of any stripe is bad. But cellulose is hygroscopic. It’s able to soak and hold liquid water. Undetected leaks can wet cellulose causing it to sag within framing cavities. Water leaks can compress the blanket of fiber and in extreme cases, can create a void space, degrading its thermal value. Another concern is that chemicals used to protect cellulose from fire make it potentially corrosive in wet environments. Tests conducted by the Oak Ridge National Laboratory show chemical treatments used to treat cellulose can cause metal fasteners, plumbing pipes and electrical wires to corrode if left in contact with wet, treated cellulose insulation for extended periods of time. “
