Category Archives: Pole Barn Structure
11 Reasons Post Frame Commercial Girted Walls Are Best for Drywall
Posted by The Pole Barn Guru on 07/08/2025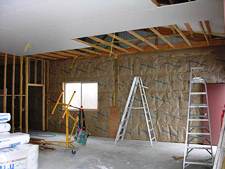
11 Ways Post Frame Commercial Girted Walls are Best for Drywall Call it what you want, drywall, gypsum wallboard even Sheetrock® (registered brand of www.usg.com) and most English speaking adults know what you are talking about. In post frame (pole) building construction, wall girts (horizontal version of studs) are placed in bookshelf fashion, resisting wind […]
Read moreFloor Trusses: Hansen Pole Buildings’ Floor Systems
Posted by The Pole Barn Guru on 07/03/2025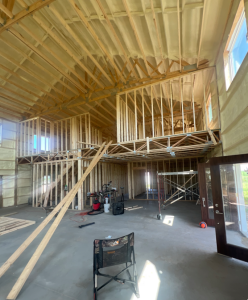
Floor Trusses: Hansen Pole Buildings’ Floor Systems I admit to having become easily enamored, early in my prefabricated wood truss career, by floor trusses. To me, they were not only things of beauty, but also made framing a very quick process. But, I had been exposed to them even before then. My 16th summer, I […]
Read moreI Want to Put Some Windows in My Pole Barn
Posted by The Pole Barn Guru on 06/24/2025
I Want to Put Some Windows in My Pole Barn Reader DON in NEVADA, TEXAS writes: “I want to put some windows in my pole barn (3.0 x 4.0 probably) but want to know what should the bottom of this window be from floor elevation ? also, I will be framing out these windows inside […]
Read moreWhat Kind of Trusses Are Pictured?
Posted by The Pole Barn Guru on 05/29/2025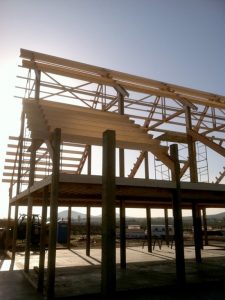
What Kind of Trusses Are Pictured? This question was posed by Hansen Pole Buildings’ Designer Doug. Photo isn’t of a Hansen Pole Building, probably raising questions in Doug’s mind as it looks rather foreign. Only actual trusses in photo are in raised center portion of this monitor style building. Interior trusses were probably sold to […]
Read moreEnforcing Updated Building Codes Saves Money
Posted by The Pole Barn Guru on 05/22/2025
Enforcing Updated Building Codes Saves Money As a member of most every active barndominium group in the social media world, I read all too often how new or prospective barndominium owners proudly proclaim they are or will be building where Building Codes are not enforced. Long time followers of my column may be tired of […]
Read more- Categories: Pole Barn Planning, Barndominium, Pole Barn Structure, Building Contractor, Professional Engineer, Pole Barn Design, Building Department
- Tags: Building Standards, Windstorm Losses, Building Contractor, Building Codes, Architect, Engineered Plans, Engineer, ICC, International Code Council
- No comments
How Is This Roof Truss Scenario Realistic?
Posted by The Pole Barn Guru on 04/24/2025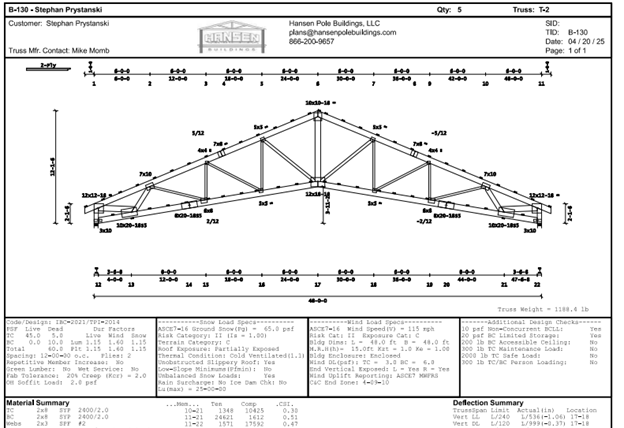
How Is This Roof Truss Scenario Realistic? Reader STEPHEN in ONTARIO writes: “How is it possible realistic for roof trusses every eight feet apart in the post slot and tied together with 2×4 perlins 2′ apart to hold the Snow load here they say is 45 pounds per square foot. I totaled the weight to […]
Read moreWhen a F1 Tornado Hits Your Brand New Post Frame Building
Posted by The Pole Barn Guru on 04/22/2025
When a F1 Tornado Hits Your Brand New Post Frame Building Disclaimer – this is NOT a Hansen Pole Building Nice new post frame building 26’ x 56’ finished on a Tuesday Following day, same building is hit with an F1 tornado, with wind speeds measured at 104 mph (top end of F1 is 112 […]
Read moreYou Too Can Successfully DIY Your Pole Building
Posted by The Pole Barn Guru on 04/17/2025
You Too Can Successfully DIY Your Pole Building Loyal reader STEVE in DULUTH writes: “Just note to say I’m appreciative of the knowledge here at Hansen Pole Buildings and a shout out to the Pole Barn Guru! I’ve gleaned a ton of information and tips to assist in constructing my 40X60X16 DIY post frame after […]
Read moreBarndominium on a Crawlspace, Posts on Concrete, and Rafters
Posted by The Pole Barn Guru on 04/16/2025
This Wednesday the Pole Barn Guru answers reader questions about building a Barndominium on a crawlspace, the ability to install columns on concrete or a pylon, and the use of rafters for an open ceiling. DEAR POLE BARN GURU: I am in the planning stages for a 30×48 Barndominium. I would like to put the […]
Read more- Categories: Building Interior, Lumber, Columns, Pole Barn Questions, Lofts, Pole Barn Design, Building Styles and Designs, Constructing a Pole Building, Pole Barn Planning, Pole Barn Structure, Barndominium, Trusses, Footings
- Tags: Barndominium, Crawl Space, Rafters, Loft, IRC, Wet Set Brackets
- No comments
I Want to Use Steel Trusses and Glulam Columns
Posted by The Pole Barn Guru on 03/11/2025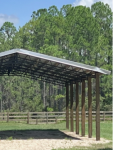
I Want to Use Steel Trusses and Glulam Columns Reader TOM in KNOXVILLE writes: “I am planning on using steel 50ft trusses. All the kits I found recommend 6×6 or 8×8 but I wanted to use glulam columns. Do you know if or why they wouldn’t be recommended. 3 ply 2×8 was my plan but […]
Read more- Categories: Trusses, Lumber, Pole Barn Questions, Columns, Pole Barn Design, Barndominium, Constructing a Pole Building, Pole Barn Planning, Pole Barn Structure
- Tags: Braced Walls, Wind Load, Glulams, Snow Load, Steel Trusses, Glulaminated Columns, Pre-manufactured Trusses, Loads, Wood Trusses
- No comments
Steel Thickness: Just When I Think I Have Heard it All
Posted by The Pole Barn Guru on 03/06/2025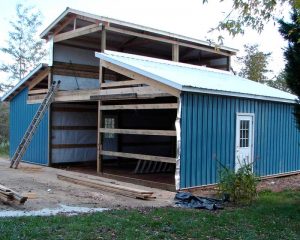
One from the Archives that made me laugh out loud. There is still a great deal of misunderstanding about steel thickness and the shear strengths associated with different gauges. Rachel is one of the Building Designers at Hansen Buildings. This afternoon she sends me an Instant Message. Here is how it went: Rachel: “Want to […]
Read moreFlood Vents in Post Frame Buildings
Posted by The Pole Barn Guru on 03/04/2025
Flood Vents in Post Frame Buildings Where post frame buildings are constructed in a flood plane, two choices exist to deal with flood conditions. Personally I would opt for bringing in fill to raise building above flood level. For those willing to deal with consequences of flood waters going through their building, an option is […]
Read moreWood vs All Steel Buildings and Fire
Posted by The Pole Barn Guru on 02/27/2025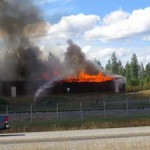
Wood. It Doesn’t Melt The steel/wood steel/wood debate, as far as building structure, seems never ending. The “all steel” building manufacturers highly tout the resistance of their heavy steel frames against fire. But just maybe, the all steel buildings are not everything they are promoted to be. I’m a member of several discussion groups on […]
Read moreA Sad Tale and What You Can Do to Help- Truss Failure
Posted by The Pole Barn Guru on 02/20/2025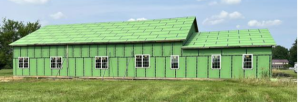
A Sad Tale and What You Can Do to Help- Truss Failure Looks pretty good, doesn’t it? Disclaimer – this is NOT a Hansen Pole Building. This version (same barndominium) does not look quite as nice: What happened? A failure of welded up steel trusses to be able to support what I would call a […]
Read moreBuilding Codes…And You
Posted by The Pole Barn Guru on 02/18/2025
We as a public don’t like “being told what to do” and often balk at agencies which regulate important parts of our lives, such as how we want to design a building. However, there is a good reason they get involved. The building code is to protect public health, safety and general welfare as relating […]
Read moreI Simply Can’t Make the Numbers Work
Posted by The Pole Barn Guru on 02/06/2025
I Simply Can’t Make the Numbers Work Reader and Registered Professional Engineer LILA in LaCENTER writes: “Is it possible to build a 56×66 pole structure with 4.5×5.5 laminated posts, 10 feet tall at 12′ centers with 110 mph winds in zone C and in seismic zone D? I would dearly love to see the numbers […]
Read moreTariffs to Raise Construction Costs
Posted by The Pole Barn Guru on 02/03/2025
Tariffs to Raise Construction Costs I have been warning people about this for months. Luckily, for Hansen Pole Buildings’ clients, we bought lots (as in rail car loads) of lumber back in November and December – this will allow us to hold prices for a limited time. Article below was published by the NAHB (National […]
Read moreA Complete Pole Barn, Floor Plan Conversion, and Indoor Soccer Field
Posted by The Pole Barn Guru on 01/08/2025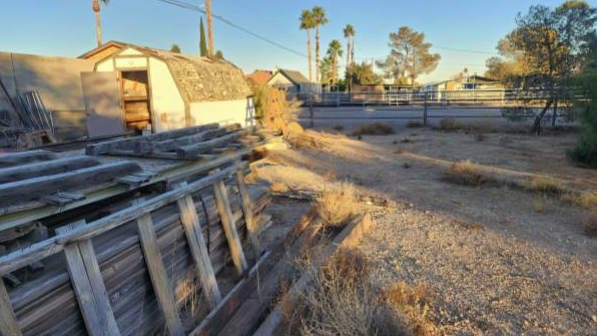
This Wednesday the Pole Barn Guru addresses a reader question regarding whether erecting a complete pole barn that has been sitting bundled for eight years might be okay, how easy might it be to convert a stick built floor plan in to a post frame design, and a quote for an indoor soccer field. DEAR […]
Read more- Categories: Budget, Barndominium, floorplans, Pole Barn Questions, Pole Barn Design, Constructing a Pole Building, Pole Building How To Guides, Pole Barn Planning, Pole Barn Structure, Building Interior
- Tags: Floor Plans, Pole Barn Conversion, Old Pole Barn Materials, Sitting Lumber, Decayed Lumber, Indoor Soccer, Indoor Field
- No comments
Exploring the New Component Warning Notice
Posted by The Pole Barn Guru on 01/02/2025
Exploring the New Component Warning Notice Originally Published by: SBCA Magazine by Kent Pagel — November 12, 2024 SBCA appreciates your input; please email us if you have any comments or corrections to this article. Editor’s Note: Kent Pagel is SBCA’s Legal Counsel and is a partner with the Houston, Texas firm of Pagel, Davis […]
Read moreA Christmas Message
Posted by The Pole Barn Guru on 12/31/2024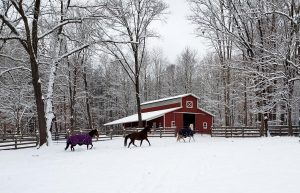
A Christmas Message This was just too heart warming to not share. Mike, Merry Christmas to you and to all your family and co-workers. THANK YOU for all the wise words (not just about buildings) you publish as the Guru. Hardly a day goes by that I don’t check your blog after 8 am. even […]
Read more- Categories: Pole Barn Structure, Budget, Columns, Pole Barn Homes, Uncategorized, Post Frame Home, Pole Barn Design, Barndominium, Building Styles and Designs, floorplans, Constructing a Pole Building, Pole Barn Planning
- Tags: Affordable Housing, Post Frame Building, Post Frame Home, Cost Efficient,
- No comments
I Don’t Know Much Yet About Pole Construction
Posted by The Pole Barn Guru on 12/24/2024
I Don’t Know Much Yet About Pole Construction Reader BOBBY in MILTON writes: “Prices have sent me here. I have a parcel in Farmington Maine that I’d like to put a good size garage and later a house on. I don’t know much, yet, about pole construction. I’m 72, healthy but not very strong anymore, […]
Read more- Categories: Barndominium, Constructing a Pole Building, Shouse, Pole Building How To Guides, Pole Barn Planning, Pole Barn Structure, Footings, Budget, Columns, Pole Barn Homes
- Tags: Post Frame Questions, Constructing A Pole Barn, Post Frame Knowledge, Construction Manual, Pole Barn Construction
- No comments
Building Material Prices Increase in November, Led by Lumber
Posted by The Pole Barn Guru on 12/19/2024
Building Material Prices Increase in November, Led by Lumber Among lumber and wood products, commodities with highest importance to new residential construction were general millwork, prefabricated structural members, softwood veneer/plywood, softwood lumber and hardwood veneer/plywood. Highest year-over-year percent change (across all input goods) in November was softwood lumber, at 13.7% higher than November 2023. This […]
Read more- Categories: Pole Barn Planning, Pole Buildings History, Pole Barn Structure, Budget, Barndominium, Pole Barn Design, Constructing a Pole Building, Pole Building How To Guides
- Tags: Lumber Price Increases, Post Frame Costs, Post Frame Building Costs, Rising Building Costs, Tariffs, Trump Tariff Price Increases, Import Tariff
- No comments
Easier to Ask Permission, Than Beg for Forgiveness
Posted by The Pole Barn Guru on 12/12/2024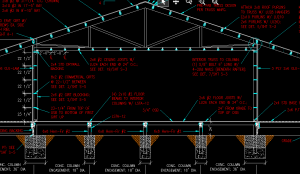
Easier to Ask Permission, Than Beg for Forgiveness Our actual client writes: “I need you to please help me. I need a letter from engineering that states that the ceiling can withstand tongue and groove plywood being hung on it. We decided to keep part of the ceiling vaulted and open and are going to […]
Read more- Categories: Professional Engineer, Lumber, Pole Barn Questions, Pole Barn Design, Barndominium, Constructing a Pole Building, Pole Barn Planning, Pole Barn Structure, Trusses, Building Interior
- Tags: Ceiling Materials, Engineer Sealed Plans, Ceiling Load Trusses, Finished Ceiling Materials, Truss Dead Loads, Truss Loads
- No comments
Effects of Snow and Wind Loading on Building Cost
Posted by The Pole Barn Guru on 12/10/2024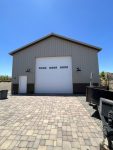
Effects of Snow and Wind Loading on Building Cost My premise, with clients, has always been I wanted their building (in an event of a catastrophic event) to be last one standing. This resulted in my clients often ordering above minimum code requirements for snow and wind loading. My curiosity taking advantage of my available […]
Read more- Categories: Trusses, Barndominium, Concrete, Footings, Budget, Lumber, Pole Barn Design, Professional Engineer, Constructing a Pole Building, Columns, Pole Building How To Guides, Pole Barn Planning, Pole Barn Structure, Post Frame Home
- Tags: Post Frame Design, Post Frame Building Costs, Wind Loads, Snow Loads, Post Frame Home
- 2 comments
Will ICC Adopt a Pole-frame Appendix?
Posted by The Pole Barn Guru on 11/21/2024
Will ICC Adopt a Pole-frame Appendix? Reader MATT in PIERRE writes: “Is there any possibility that the ICC will adopt an appendix related to pole-frame buildings. We require engineering in our local jurisdiction at this time and it would be much simpler for customers who want to build a pole-barn if there was a way […]
Read morePlans for a 4 Plex, Romex Wiring, and Foam Board Insulation
Posted by The Pole Barn Guru on 11/20/2024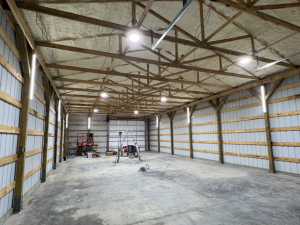
This Wednesday the Pole Barn Guru answers reader questions about plans to build a 4 plex, running romex wiring in a post frame structure, and the installation of foam board on walls and a better method for wall insulation. DEAR POLE BARN GURU: Hello. I’m curious if you could help me with plans to build […]
Read more- Categories: Ventilation, Building Interior, Pole Barn Apartments, Insulation, Barndominium, Pole Barn Questions, Pole Barn Design, Constructing a Pole Building, Pole Barn Planning, Pole Barn Structure
- Tags: Foam Board Insulation, Rock Wool Insulation, Post Frame Wiring, 4 Plex, Post Frame Fourplex, Post Frame Apartments, Post Frame Insulation, Romex Wiring
- No comments
NEW Hansen Pole Buildings’ Floor Systems
Posted by The Pole Barn Guru on 11/18/2024
NEW Hansen Pole Buildings’ Floor Systems I admit to having become easily enamored, early in my prefabricated wood truss career, by floor trusses. To me, they were not only things of beauty, but also made framing a very quick process. But, I had been exposed to them even before then. My 16th summer, I spent […]
Read moreNEW Hansen Pole Buildings’ Shed and Wing Rafters
Posted by The Pole Barn Guru on 11/15/2024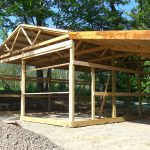
NEW Hansen Pole Buildings’ Shed and Wing Rafters For most people, provided their main building eave height is adequate, placing an attached shed roof on one or both sides seems to be a simple task. With monitor (also known as raised center) style rooflines, shed (wing) roofs are placed on each sidewall, with high end […]
Read moreNEW Hansen Pole Buildings’ Ceiling Joists
Posted by The Pole Barn Guru on 11/14/2024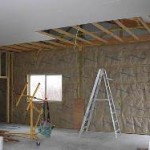
NEW Hansen Pole Buildings’ Ceiling Joists Because Hansen Pole Buildings provides true double trusses to eliminate possibilities of a single truss failing due to loads beyond design (read more about double trusses here: https://www.hansenpolebuildings.com/2018/09/true-double-trusses/), for ceiling applications, joists must be placed between roof truss bottom chords. For those of you who question reliability of widely […]
Read moreNEW Hansen Pole Buildings Roof Purlins and Connections
Posted by The Pole Barn Guru on 11/13/2024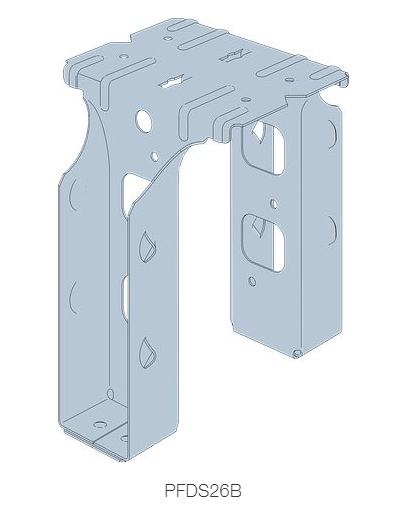
NEW Hansen Pole Buildings Roof Purlins and Connections Hansen Pole Buildings has always utilized what is known as recessed roof purlins, where purlins are placed between roof truss top chords. Top of roof purlins and top of trusses are at same height and purlins were connected with typical standard joist hangers. This resulted in clients […]
Read moreNEW Hansen Pole Buildings’ Prefabricated Roof Trusses
Posted by The Pole Barn Guru on 11/12/2024
NEW Hansen Pole Buildings’ Prefabricated Roof Trusses Until now, Hansen Pole Buildings has always outsourced roof trusses. When America’s great housing crunch hit in 2007-2008 roughly 2/3rds of all prefabricated wood truss manufacturing plants closed permanently – there just was not business for them. As building recovered, capacity was not increased as quickly as needs. […]
Read moreNEW Hansen Pole Buildings’ Wall Girts
Posted by The Pole Barn Guru on 11/11/2024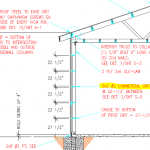
NEW Hansen Pole Buildings’ Wall Girts Clients (actually usually their choice of building erectors), have voiced concerns about our use of bookshelf wall girts. These concerns are from one or more of these areas: Too time consuming, spacing, too hard to hit with a screw, girts sag, too much thermal transfer. I have previously addressed […]
Read moreNEW Hansen Pole Buildings Connections
Posted by The Pole Barn Guru on 11/08/2024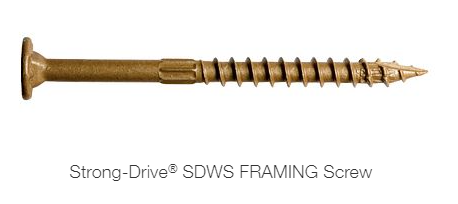
NEW Hansen Pole Buildings Connections For decades wood-to-wood connections for post-frame building construction have been with nails. Usually lots of nails, or (for non-engineered construction) not nearly enough. Hansen Pole Buildings’ engineers have always specified 10d common hot-dipped galvanized nails for connecting 1-1/2” thick wood members to other framing members. Great part for strength, yet […]
Read moreNEW Hansen Pole Building Splash Planks and Bottom Sills
Posted by The Pole Barn Guru on 11/07/2024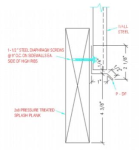
NEW Hansen Pole Building Splash Planks and Bottom Sills Call it what you want – Splash Plank, Bottom Girt, Grade Girt or Skirt Board, this decay resistant (or at least we sure hope so) resistant member is in contact with or located near soil’s surface. Portions of it remain visible from building exterior upon completion […]
Read more- Categories: Barndominium, Lumber, Pole Barn Design, Constructing a Pole Building, Pole Barn Structure
- Tags: UC-4B, UC-4B Splash Plank, Splash Plank
- No comments
NEW Hansen Pole Building Columns in Brackets
Posted by The Pole Barn Guru on 11/06/2024
NEW Hansen Pole Building Columns in Brackets Even though our glu-laminated columns are pressure preservative treated entirely through, there are some people who are just not convinced of longevity of properly pressure preservative treated wood in ground. We have a solution for you. There is only one commercially available with any significant moment (bending) resisting […]
Read moreNEW Hansen Pole Building Roof Supporting COLUMNS
Posted by The Pole Barn Guru on 11/05/2024
NEW Hansen Pole Building Roof Supporting COLUMNS Since Hansen Pole Buildings’ inception we have primarily provided solid-sawn timbers for roof supporting columns. Due to cost and availability challenges, we have only included true glu-laminated columns, when required by structural necessity or as a request from our clients. Now solid-sawn columns have not come without their […]
Read moreUnderstanding Steel Roofing and Siding Load Tables
Posted by The Pole Barn Guru on 10/31/2024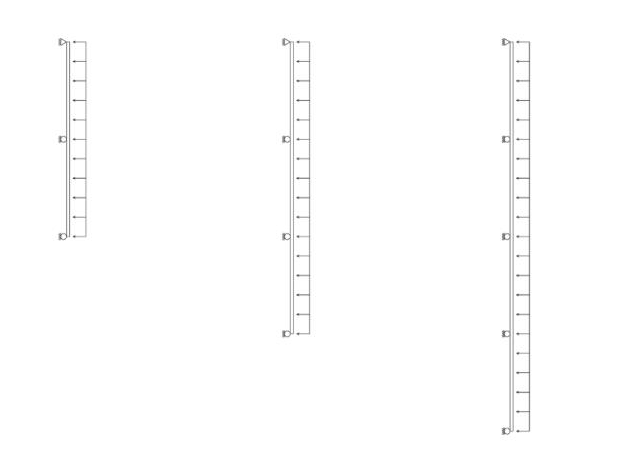
Understanding Steel Roofing and Siding Load Tables Posted by McElroy Metal ● Aug 15, 2024 8:00 AM Understanding Load Tables can feel complicated, especially if you’re not an engineer, but knowing the basics can help you make informed decisions about your building projects. Here, we’ll break down the key elements of load tables and clarify […]
Read moreSolar Inverter Sizing for Pole Buildings: A Guide to Optimal Energy Efficiency
Posted by The Pole Barn Guru on 10/29/2024
Solar Inverter Sizing for Pole Buildings: A Guide to Optimal Energy Efficiency Imagine you’ve just set up solar panels on your new pole building and are excited to start using solar energy. To make sure you get the most out of your new system, choosing the right solar inverter and solar inverter charger is important. […]
Read more- Categories: Pole Building How To Guides, Pole Barn Planning, Pole Barn Structure, Budget, Barndominium, Pole Barn Design, Roofing Materials, Constructing a Pole Building
- Tags: Post Frame Solar, Solar Inverter, Solar Inverter Sizing, Solar Inverter Charger, Solar Panel Output, Phocos Solar
- No comments
Concrete Slab Larger in Footprint Than Building
Posted by The Pole Barn Guru on 10/17/2024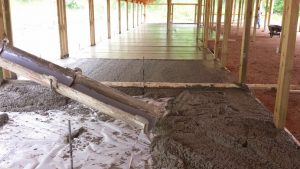
Concrete Slab Larger in Footprint Than Building Reader JAMES in SOUTHWICK writes: “I built my floor wider than the building. A mistake I know! So now I was going to screw a piece of PVC into the bottom of my bottom girt to rest on floor. Then I was going to silicon around PVC to […]
Read moreOld Fiberglass Skylights
Posted by The Pole Barn Guru on 10/10/2024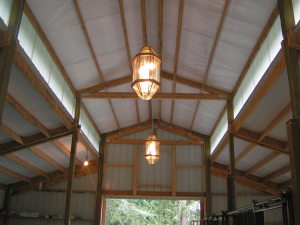
Old Fiberglass Skylights Reader JEAN in HARRISON writes: “My Wayne pole building built 80’s the skylights are full of hole. Wayne is no longer in business and can’t find the pattern of ridges to match now by beams are showing water damage.” Oh joys of old fiberglass skylights – sadly not. Skylights in steel roofs […]
Read more- Categories: Pole Barn Questions, Fasteners, Roofing Materials, Pole Buildings History, Barndominium, Pole Barn Structure, Skylights, Steel Roofing & Siding, Alternate Siding, Powder Coated Screws
- Tags: Replacing Skylights, Roofing Rib Patterns, Skylights, Ring Shank Nails, Powder Coated Screws, Fiberglass Skylights
- No comments
Trusses – Steel or Wood?
Posted by The Pole Barn Guru on 09/24/2024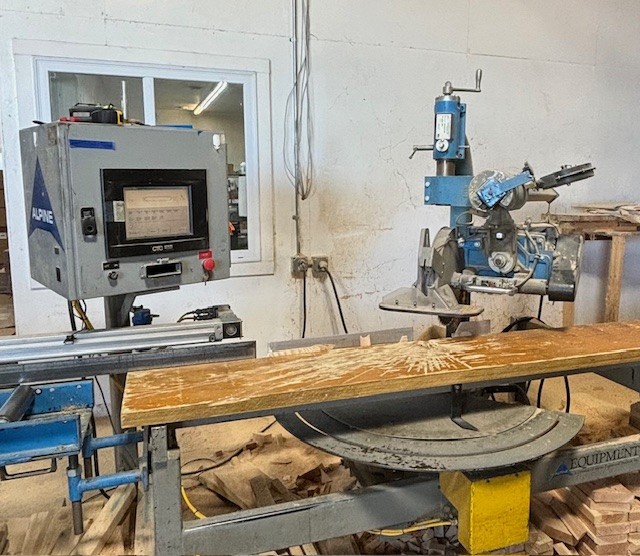
Trusses – Steel or Wood? Reader JOE in ELLIJAY writes: “Is it more cost effective to use steel trusses vs. wood and what are the pros and cons to each?” As far as cost – because we manufacture wood trusses in our plant and ship them with your lumber, they are more cost effective than […]
Read moreBarn Doors? Houses? Materials!
Posted by The Pole Barn Guru on 09/18/2024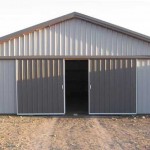
DEAR POLE BARN GURU: Where can I find barn doors, sliding steel style? They have no internet presence, or else there is a secret name for them. Thank you! BONNY in FRANKFORT DEAR BONNY: If you are in search of a steel covered, metal framed sliding door (which is what the huge majority of sliding […]
Read moreA New Spin on Truss Raising Winch Boxes
Posted by The Pole Barn Guru on 09/12/2024
A New Spin on Truss Raising Winch Boxes Long time readers will recall previous articles on a miracle for raising entire bays of roof trusses, safely and on a budget: https://www.hansenpolebuildings.com/2019/10/winch-boxes-a-post-frame-miracle/ https://www.hansenpolebuildings.com/2019/11/winch-boxes-episode-v/ Hansen Pole Buildings DIYer Lee Zook, came up with his own spin on winch boxes, allowing him to crank truss bays into place […]
Read moreTwelve Foot Addition, Wall Insulation, and Purlin Settings
Posted by The Pole Barn Guru on 09/11/2024
This Wednesday The Pole Barn Guru answers reader questions about extending an existing 60′ long pole building by twelve feet, the best way to insulate outside walls to prevent sweating, and the reasoning behind setting purlins flush with the top of the truss top chords. DEAR POLE BARN GURU: I have an existing 40 x […]
Read more- Categories: Barndominium, Footings, Rebuilding Structures, Pole Barn Questions, Budget, Pole Barn Design, Columns, Constructing a Pole Building, Sheds, Pole Barn Planning, Pole Barn Structure
- Tags: Post Frame Addition, Insulation, Condensation, PFDS26B Hangers, Ventilation, Extension Of Building, Wall Sweating, Purlins, Addition
- No comments
Can Trees Cause Uneven Floors in My Post Frame Building?
Posted by The Pole Barn Guru on 09/10/2024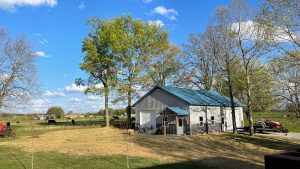
Can Trees Cause Uneven Floors in My Post Frame Building? Tree roots can extend to soil beneath your post frame building and cause shifting leading to uneven flooring. A tree is far larger than what you can see. There is an entire extensive root system below grade, one extending for yards. Though roots are out […]
Read moreSloppy Construction or a Structural Integrity Issue?
Posted by The Pole Barn Guru on 09/05/2024
Sloppy Construction or a Structural Integrity Issue? Reader BRISHA in EARLY BRANCH writes: “This is a barndo that will be our home. Is it acceptable to have metal trusses not come completely together (see pic)? Also, multiple (MANY) screws in the wood that trusses connected to are in at an angle? Is this just sloppy […]
Read more- Categories: Pole Barn Planning, Pole Barn Structure, Trusses, Professional Engineer, Pole Barn Questions, Pole Barn Design, Barndominium, Building Department, Constructing a Pole Building
- Tags: Building Codes, Structural Integrity, Steel Trusses, IBC Code, Sloppy Construction, Integrity Issues
- No comments
Code Requirements for Residential Roof Trusses
Posted by The Pole Barn Guru on 09/03/2024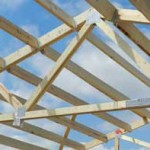
Code Requirements for Residential Roof Trusses Reprinted from a March 2019 article in Structure Magazine authored by Brent Maxfield, P.E. Part 3 of 3: Implementation 1. Building Officials, Contractors, Owners, and Building Designers should be cognizant of and enforce the requirement that the Contractor and the Building Designer review the Truss Submittal Package prior to […]
Read moreCode Requirements for Residential Roof Trusses
Posted by The Pole Barn Guru on 08/29/2024
Code Requirements for Residential Roof Trusses Part 2 of 3: The following is a summary of the IRC requirements for wood Trusses (capitalized terms are defined by ANSI/TPI 1-2014, National Design Standard for Metal Plate Connected Wood Truss Construction, Section 2.2, published by the Truss Plate Institute (TPI)): · Wood Trusses shall be designed in […]
Read moreCode Requirements for Residential Roof Trusses
Posted by The Pole Barn Guru on 08/27/2024
Code Requirements for Residential Roof Trusses Reprinted from a March 2019 article in Structure Magazine authored by Brent Maxfield, P.E. Part 1 of 3: There are many roles played in the design and delivery of residential wood roof trusses. Engineers can play various roles in this process, and it is essential to understand which role […]
Read moreApplying Glue to Individual Glulam Plies.
Posted by The Pole Barn Guru on 08/22/2024
Today’s blog is the ninth video is a series from The Pole Barn Guru’s tour of Richland Laminated Columns. Applying Glue to Individual Glulam Plies. If you’ve happened upon this one and not viewed the previous eight, circle back and enjoy the entire series.
Read moreGlulam Posts Wrapped with an Optional Protective Coating, video #8
Posted by The Pole Barn Guru on 08/20/2024
Today’s video is the 8th in a series Mike the Pole Barn Guru shot at his tour of Richland Laminated Columns. Glulam Posts Wrapped with an Optional Protective Coating. Come back Thursday the 22nd for the 9th installment.
Read moreGlulams Receiving a Precision Finish, video #7
Posted by The Pole Barn Guru on 08/15/2024
Today’s blog is the 7th is a series of videos from Mike the Pole Barn Guru’s tour of our glulam provider, Richland Laminated Columns. Glulams receiving a precision finish. Tune in Tuesday the 20th for the 8th in a series of Mike’s tour of Richland Laminated Columns.
Read moreShear testing of Glulaminated Columns, video #6
Posted by The Pole Barn Guru on 08/13/2024
Today’s blog is the 6th in a series of videos about Richland Laminated Columns, provider of glulams for Hansen Buildings, Shear testing of columns. Tune in Thursday the 15th for the 7th video in the series.
Read moreGlulam Finishing Touches, video #5
Posted by The Pole Barn Guru on 08/08/2024
Today’s blog is video #5 in a series from glulam provider Richland Laminated Columns, covering the finishing touches of the process. Tune in Tuesday August 13th for the 6th video in the series.
Read moreImplement Storage, Stumped for Answer, and a Walk-Out Basement
Posted by The Pole Barn Guru on 08/07/2024
Today’s Ask the Guru answers reader questions about sue of beams for an implement storage building, a question stumps the Guru so he asks readers for help, and if a post frame building could be built with a walk-out basement. DEAR POLE BARN GURU: I want to build a Implement Storage 60’ x 24’ pole […]
Read more- Categories: Barndominium, Pole Barn Planning, floorplans, Pole Barn Structure, Trusses, Concrete, Footings, Building Drainage, Building Interior, Columns, Pole Barn Questions, Pole Barn Design, Building Styles and Designs
- Tags: Glulaminated Columns, Implement Storage, Stumped, Reader Assistance, Walk-out Basement, Beams, Loft
- 2 comments
Curing Process for Glulaminated Columns, video #4
Posted by The Pole Barn Guru on 08/06/2024
Today’s blog is video #4 in a series featuring our glulam provider, Richland Laminated Columns, about loading glulams to be cured. Tune is Thursday the 8th for video #5
Read more- Categories: Lumber, Pole Barn Design, Pole Barn Structure, Columns, Barndominium
- Tags: Glulaminated Columns, Curing Glulams, Post Frame Construction, Glulams
- No comments
Glulam Build Walk-Through, video #3
Posted by The Pole Barn Guru on 08/01/2024
Today’s blog is video #3 in the series from Richland Laminated Columns with a walk-through of the columns build built. Tune in Tuesday for video #4 in the Richland Laminated Columns series.
Read morePulling Apart Glued Wood, video #2
Posted by The Pole Barn Guru on 07/30/2024
Today’s blog is video #2 in the series from our Glulam vendor, Richland Laminated Columns, about pulling apart two pieces of glued wood. Tune in on August 1st for the next video in the series.
Read moreRichland Laminated Columns, video #1
Posted by The Pole Barn Guru on 07/25/2024
Today’s blog kicks off a series of videos Mike the Pole Barn Guru captured with our glulam provider, Richland Laminated Columns. Tune in Tuesday July 30th for installment #2.
Read moreMy New Riding Arena Has Condensation and Birds
Posted by The Pole Barn Guru on 07/16/2024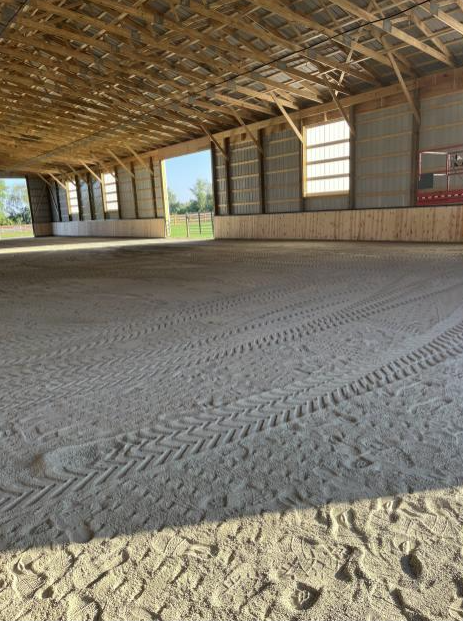
My New Riding Arena Has Condensation and Birds Reader BETH in LEBANON writes: “Last fall I had an indoor riding arena built 70 x 152 x 16 that had a built in vapor barrier. The building has cathedral trusses. This is a stand alone building with no stable attached. I have had condensation in the […]
Read moreAttic Ventilation – Where Hindsight is Always 20-20
Posted by The Pole Barn Guru on 07/11/2024
Attic Ventilation – Where Hindsight is Always 20-20 Reader CHRIS in TULSA writes: “Hello! I have a question about attic venting that I’m just not experienced enough to answer properly. I have a new 24’x’40’x12′ post frame building I’m currently working on finishing out (fiberglass insulation, walls, ceiling, etc.). My hindsight was bad and I […]
Read moreCan This Building Be Saved?
Posted by The Pole Barn Guru on 07/09/2024
Can This Building Be Saved? Reader BRAYTON in NORTHEAST WASHINGTON writes: “I’ve been previewing your website and am glad I found it! Question: I have been contacted recently by a potential client who had a 40′ x 60′ pole building constructed. The original contractor walked off the job. This client wants me to fix the […]
Read moreWhen Attic Insulation is Baffling
Posted by The Pole Barn Guru on 06/25/2024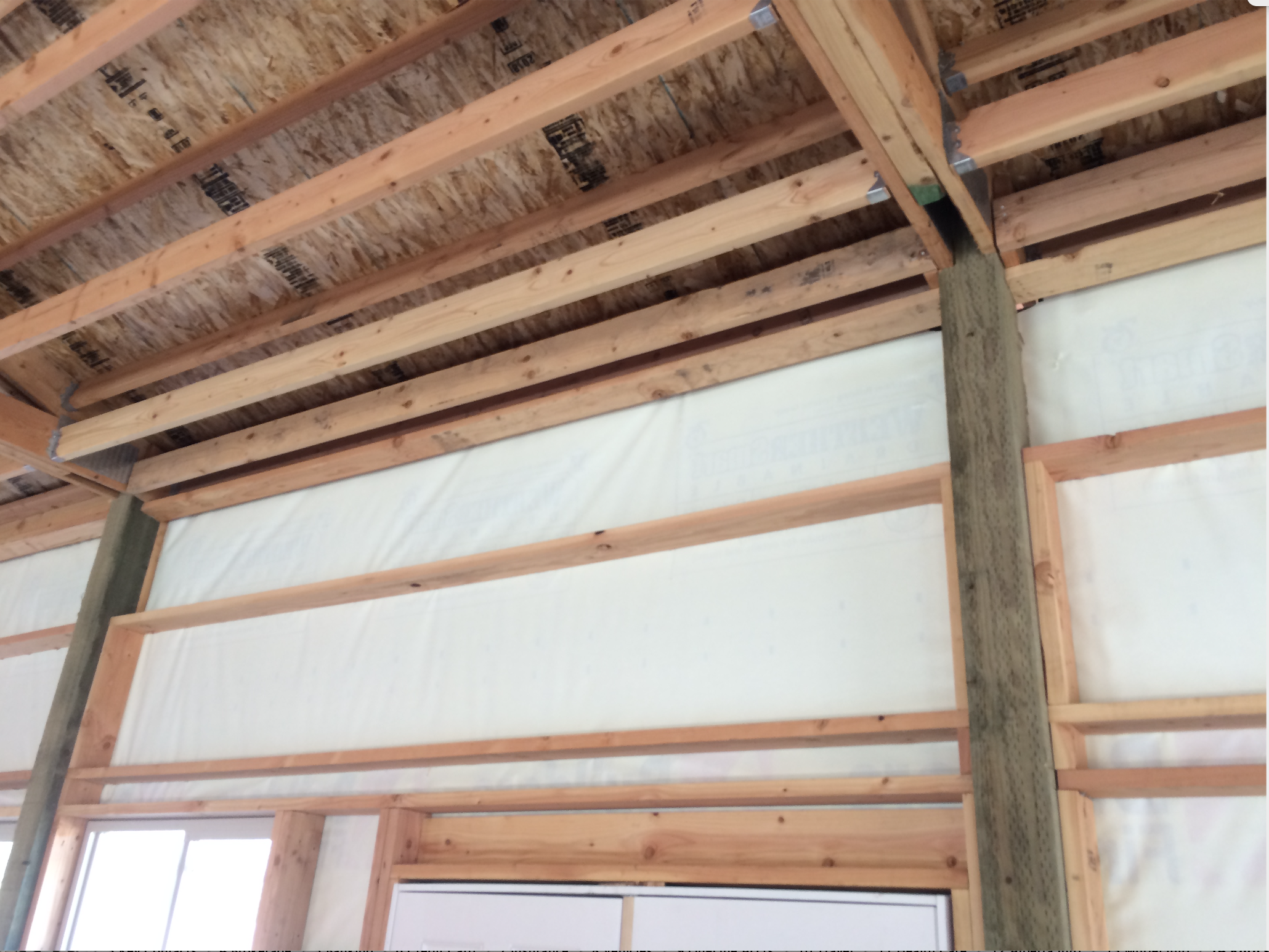
Proper insulation provisions seem to be one of the least considered items when it comes to post frame (pole building) planning. Here is a case in point from reader JOHN in BEND: “We have just built a 32’ x 48’ pole building with commercial GIRT construction, metal siding, 4/12 pitch metal roof, concrete floor, 12 […]
Read moreOSB Sheathing, Plywood for Roof Strength, and Brackets for Helical Piers
Posted by The Pole Barn Guru on 06/05/2024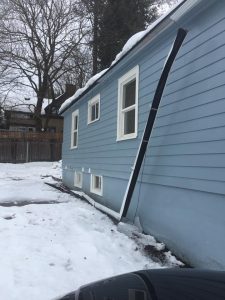
This Wednesday the Pole barn Guru answers reader questions about adding OSB sheathing under new roof steel, as well as more trusses and carriers to support the new loads, a concern about the need for plywood under roof steel to make a building stronger, and if Hansen has a bracket to use with a helical […]
Read morea BONUS PBG for Monday, May 27th — Store Front Windows, Tornados, and Texas
Posted by The Pole Barn Guru on 05/27/2024
a BONUS PBG for Monday, May 27th — Store Front Windows, Tornados, and Texas DEAR POLE BARN GURU: I have a customer who is going to have 2×8 and 4×8 store front windows. These window frames need to be as close to the ground as possible. How do I need to build the bottom of […]
Read more- Categories: Building Drainage, Budget, Professional Engineer, Pole Barn Questions, Pole Barn Design, Pole Barn Homes, Building Department, Post Frame Home, Pole Barn Planning, Barndominium, Pole Barn Structure, Windows
- Tags: Post Frame Window Opening, Windows, Window Height, Wind Speed, Tornado, Texas, Tornado Safety
- No comments
MSR Lumber Producers Council Today
Posted by The Pole Barn Guru on 04/30/2024
MSR Lumber Producers Council Today I am a MSR Lumber Producers Council presenter in Charlotte, North Carolina. Lumber grades take into account natural characteristics, including knots, splits, checks, shake, and wane. Lumber design values are assigned to lumber grades to provide a means for using this material in structural applications. These values are published in […]
Read more- Categories: Trusses, Professional Engineer, Barndominium, Lumber, Pole Barn Design, Constructing a Pole Building, Pole Barn Planning, Pole Barn Structure
- Tags: And Modulus Of Elasticity (E And Emin), MSR Lumber, Lumber Grades, Lumber Characteristics, Bending (Fb), Shear Parallel To Grain (Fv), Compression Perpendicular To Grain (Fc⊥), Compression Parallel To Grain (Fc), Tension Parallel To Grain (Ft)
- No comments
Things Hansen Pole Buildings Does Better Than Any Other Post-Frame Building Provider
Posted by The Pole Barn Guru on 04/25/2024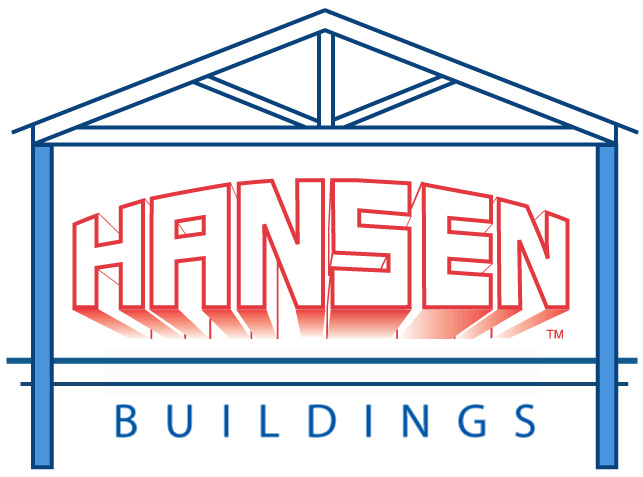
Things Hansen Pole Buildings Does Better Than Any Other Post-Frame Building Provider To those of you who have read my previous 13 articles, this will serve as a recap. For you who have not, please peruse when you have an opportunity. STRONGEST GLULAM COLUMNS While manufactured from lumber 157% as strong as what is typically […]
Read more- Categories: Trusses, Budget, Lumber, Columns, Pole Barn Design, Pole Barn Homes, Constructing a Pole Building, Pole Barn Planning, Barndominium, purlins, Pole Barn Structure
- Tags: Simpson Strong-tie Components, Wet Set Brackets, Girt Lumber, Post Frame Buildings, Purling Hangers, Glulam Columns, Mill Direct Buying, Rafters, Trusses, #1 Grade Splash Planks
- 2 comments
13 Can Be Very Fortunate
Posted by The Pole Barn Guru on 04/24/2024
13 Can Be Very Fortunate Thank you for participating (hopefully) in my past dozen articles about our “NEW” Hansen Pole Building. If not, I would greatly to encourage you to peruse them. I believe you will find them useful in being able to know you are getting greatest value for your hard-earned building dollars. In […]
Read moreWhy it’s Critical to Understand Lumber Species Groups
Posted by The Pole Barn Guru on 04/04/2024
Why it’s Critical to Understand Lumber Species Groups Originally published in SBCA Magazine January 6, 2024 For consumers of structurally graded lumber the two key elements of the lumber’s grade stamp are the assigned grade and the species or species group. These two elements establish what published design values should be referenced for that piece […]
Read moreThru Screwed Steel Screws – Pull-Over and Pull-Out
Posted by The Pole Barn Guru on 03/28/2024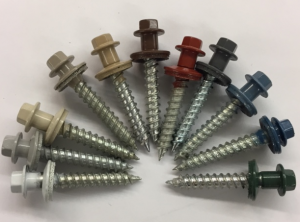
Thru Screwed Steel Screws – Pull-Over and Pull-Out Hi, my name is Mike, and I am addicted to watching engineering disaster videos. No, there is not yet a 12 step program for this addiction. I have learned a few things from my addiction. When it comes to construction failures, most of them come down to […]
Read more- Categories: Fasteners, Barndominium, Pole Barn Design, Pole Building Comparisons, Constructing a Pole Building, Pole Barn Planning, Pole Barn Structure, Powder Coated Screws
- Tags: Diaphragm Screws, JS1000 Diaphragm Screws, Leland Screws, Pull Out Values, Screw Pullout Values, Post Frame Screws
- No comments
Introduction to Post-Frame Buildings
Posted by The Pole Barn Guru on 03/19/2024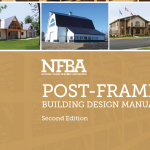
Introduction to Post-Frame Buildings Rather than me chewing up a portion of your life you will never get back, I am deferring to Chapter 1 of NFBA’s (National Frame Builders Association) Post Frame Design Manual. Here is my overview when it was first published: https://www.hansenpolebuildings.com/2015/03/post-frame-building-3/ Please take a few moments to read this first chapter, […]
Read moreConcerns About Truss Sizes and Overhangs When Designing a Floor Plan
Posted by The Pole Barn Guru on 03/12/2024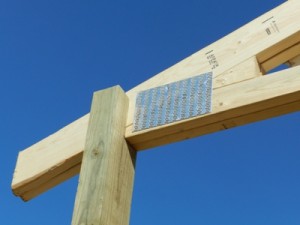
Concerns About Truss Sizes and Overhangs When Designing a Floor Plan Reader ART in EADS writes: “Hello Mike, my wife and I are making floor plans for a future pole barn house. We see that numerous companies offer buildings in common L x W x H dimensions as well as some customized sizes. We want […]
Read more- Categories: Building Overhangs, Barndominium, Constructing a Pole Building, floorplans, Pole Barn Planning, Pole Barn Structure, Trusses, Lumber, Ventilation, Insulation, Budget, Pole Barn Questions, Pole Barn Design, Building Styles and Designs, Pole Barn Homes
- Tags: Custom Buildings, Truss Sizes, Truss Design, Truss Building, Overhangs, Floor Plans
- No comments
How Grading Agencies Establish Lumber Design Values
Posted by The Pole Barn Guru on 03/07/2024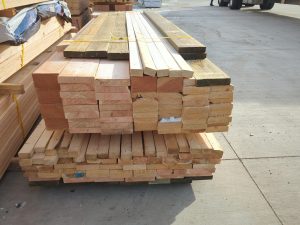
How Grading Agencies Establish Lumber Design Values Originally published in SBCA Magazine January 16, 2024 Nearly all roof trusses and floor trusses are created using cutting-edge software. Embedded in that software are engineering principles outlined in the National Design Specification, Design Values for Wood Construction (NDS), as well as published design values for the sizes […]
Read moreDo You Provide a Service to Install the Kits?
Posted by The Pole Barn Guru on 02/29/2024
Do You Provide a Service to Install the Kits? This question was asked by reader DAVID in HAMILTON. Your new Hansen Pole Building kit is designed for any average physically capable person, who can and will read and follow instructions, to successfully construct their own beautiful building shell, without extensive prior construction knowledge (and most […]
Read moreOpen Cell Spray Foam to Roof Steel – When Insulation is Done Wrong
Posted by The Pole Barn Guru on 02/27/2024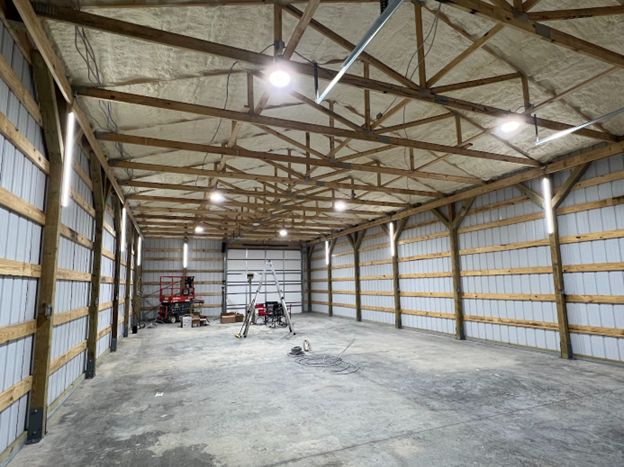
Open Cell Spray Foam to Roof Steel – When Insulation is Done Wrong Reader JOSH in FARMINGTON writes: “I recently had a pole barn built and after doing a lot of research, went with 5″ of open cell under the roof and on the gables. I did not have any kind of vapor barrier, as […]
Read more- Categories: Uncategorized, Ventilation, Insulation, Building Interior, Pole Barn Design, Roofing Materials, Constructing a Pole Building, Pole Building How To Guides, Pole Barn Heating, Pole Barn Planning, Barndominium, Pole Barn Structure
- Tags: Open Cell Spray Foam, Condensation, Spray Foam, Roof Insulation, Spray Foam Insulation, Roof Steel, Moisture Barrier
- No comments
How to Read Truss Design Drawings
Posted by The Pole Barn Guru on 02/13/2024
How to Read Truss Design Drawings This invaluable information is provided compliments of Structural Building Components Association (SBCA). Should you be considering purchasing trusses on your own, it will be to your benefit to familiarize yourself. Trusses are incredibly efficient structural framing solutions and, consequently, are used in most of today’s light-frame wood construction projects. […]
Read moreFlat Use Factor (Cfu) for Dimensional Lumber
Posted by The Pole Barn Guru on 02/08/2024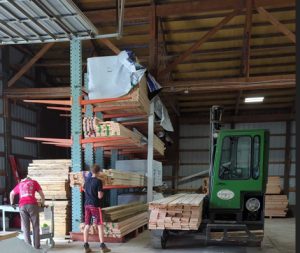
Flat Use Factor (Cfu) for Dimensional Lumber For those who have not had their eyes glaze over from my recent articles on S (or Sm) Section Modulus or Cf (size factor adjustments), I bring, in all its glory, Cfu (Flat Use Factor). Although produced in a factory environment (a saw mill), wood is a non-uniform […]
Read moreNDS Size Factor (Cf) for Lumber
Posted by The Pole Barn Guru on 02/06/2024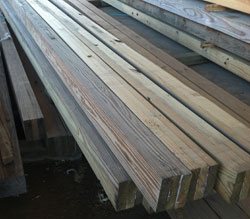
NDS Size Factor (Cf) for Lumber Continuing explaining terms used in a decade old article of mine (https://www.hansenpolebuildings.com/2014/08/lumber-bending/) is Cf (size factor, also known as width adjustment factor). NDS (National Design Standards)design values for SYP (Southern Yellow Pine) are specified by size due to actual, physical in grade testing, whereas other lumber species’ design values […]
Read moreSection Modulus (Sm) for Lumber
Posted by The Pole Barn Guru on 02/01/2024
Section Modulus (Sm) for Lumber Nearly a decade ago I penned an article explaining lumber bending stress: https://www.hansenpolebuildings.com/2014/08/lumber-bending/ After 10 years, a reader nicely told me I did not explain where some terms in this article come from. One of these is Section Modulus (S or Sm in calculations). Let us take a visit to […]
Read more- Categories: Uncategorized, Lumber, Pole Barn Questions, Pole Barn Design, Pole Building How To Guides, Pole Barn Planning, Pole Barn Structure, Professional Engineer
- Tags: International ResidentialCode, Rectangular Beam Cross Sections, International Building Code, Section Modulus (Sm) For Lumber, Bending Stress
- No comments
Pole Barn on a Slope – Can I use ICFs?
Posted by The Pole Barn Guru on 01/23/2024
Pole Barn on a Slope – Can I use ICFs? Reader NATHAN in WASHINGTON writes: “I am hoping to construct a pole barn with a garage with attic storage and an apartment on the back as well. I have a couple questions. First, the site is on a slope, so I think we need to […]
Read morePost Footing and Site Leveling
Posted by The Pole Barn Guru on 01/18/2024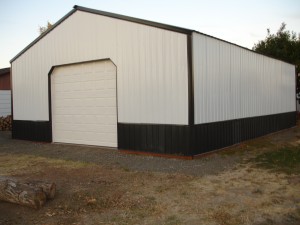
Post Footing and Site Leveling Reader KEVIN in PAOLA writes: “I’ve been working with Cory on my building design and had a question regarding leveling my site and setting my posts. The plan is a 40′ x 60′ building with a 17′ eave height. On the south side, there will be a 12′ attached shed […]
Read more- Categories: Pole Barn holes, Uncategorized, Pole Barn Design, Pole Building How To Guides, Pole Barn Planning, Pole Barn Structure, Footings, Professional Engineer, Columns
- Tags: Post Frame Foundation, Site Prep, Geotechnical Engineer, Modified Proctor Density, Site Slope, Post Footing, Site Leveling
- No comments
Full Foundation, Hurricane Proof, and Drill-Set Brackets on Slab
Posted by The Pole Barn Guru on 01/17/2024
This Wednesday the Pole Barn Guru answers reader questions about a village or township requiring you to put a full foundation in for a pole building, whether a pole building is “hurricane proof,” and the potential use of drill-set brackets to set 6×6 columns on an existing slab with thickened edge. DEAR POLE BARN GURU: […]
Read more- Categories: Footings, Columns, Uncategorized, Pole Barn holes, Lumber, Pole Barn Questions, Barndominium, Pole Barn Design, Pole Barn Planning, Pole Barn Structure, Concrete
- Tags: Post Frame Foundation, Embedded Columns, Drill Set Brackets, Hurricane Proof, Mono-slab, Foundation, Moment Bending Loads
- No comments
One End of My Pole Shed is Moving Up
Posted by The Pole Barn Guru on 01/16/2024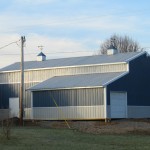
One End of My Pole Shed is Moving Up Reader JOEL in GULLY writes: “I have a question for you, I built a 24 x 30 foot pole shed with ten foot side walls about 30 years ago, I dug the poles down 60 inches and the building sat perfect for 25 years, then a […]
Read more- Categories: Building Drainage, Professional Engineer, Columns, Uncategorized, Pole Barn Questions, Barndominium, Pole Barn Design, Pole Barn Structure, Concrete, Footings
- Tags: Underground Water, Dry Creek, Dry Wells, Building Uplift, Uplift, Site Grading, Trench Drains, French Drains, Reservoir, Shed Moving Up
- No comments
Structural Design of Stairs With Cutout Stringers
Posted by The Pole Barn Guru on 01/09/2024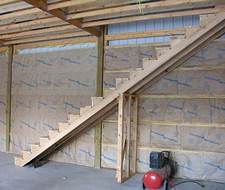
Structural Design of Stairs With Cutout Stringers Loading requirements for stair stringers are called out for in IBC (International Building Code) Table 1607.1. For one and two family dwellings, uniform live load is 40 psf (pounds per square foot) and 100 psf for all other occupancies. Although not expressly stated, one would assume one and […]
Read more- Categories: Pole Barn Design, Constructing a Pole Building, Pole Building How To Guides, Pole Barn Planning, Pole Barn Structure, Building Interior, Professional Engineer, Pole Barn Homes, Barndominium
- Tags: Stair Stringers, Cut Out Stair Stringers, Structural Design Of Stair Stringers, Loading Requirements, IBC
- No comments
Avoiding Interior Ceiling Corners Cracking
Posted by The Pole Barn Guru on 01/04/2024
Avoiding Interior Ceiling Corners Cracking When a newer post frame home shows interior ceiling corner cracking signs at top floor in winter, this can normally be associated with truss uplift. Roof truss uplift occurs when truss bottom chord is exposed to significantly different moisture and/or temperature conditions than rest of roof truss. Truss bottom chords […]
Read moreCeiling Liner, Double trusses, and a Second floor
Posted by The Pole Barn Guru on 01/03/2024
This Wednesday the Pole Barn Guru answers reader questions about what best installed between ceiling liner and trusses and insulation recommendations in a new shop, advice on sidewall column size for use with double trusses, and the structural stability of a pole barn second floor. DEAR POLE BARN GURU: Just built a 40x60x11 pole barn […]
Read more- Categories: Insulation, Columns, Pole Barn Questions, Lofts, Pole Barn Design, Constructing a Pole Building, Pole Barn Homes, Pole Barn Planning, Pole Barn Structure, Trusses, Ventilation, Barndominium, Building Interior, Shouse
- Tags: Post Frame Second Floor, Double Truss System, Column Size, Barrier, Insulation, Second Floor, Liner Panels, Attic Insulation, Double Truss
- 2 comments
Sheathing Under Portion of Steel Roof
Posted by The Pole Barn Guru on 01/02/2024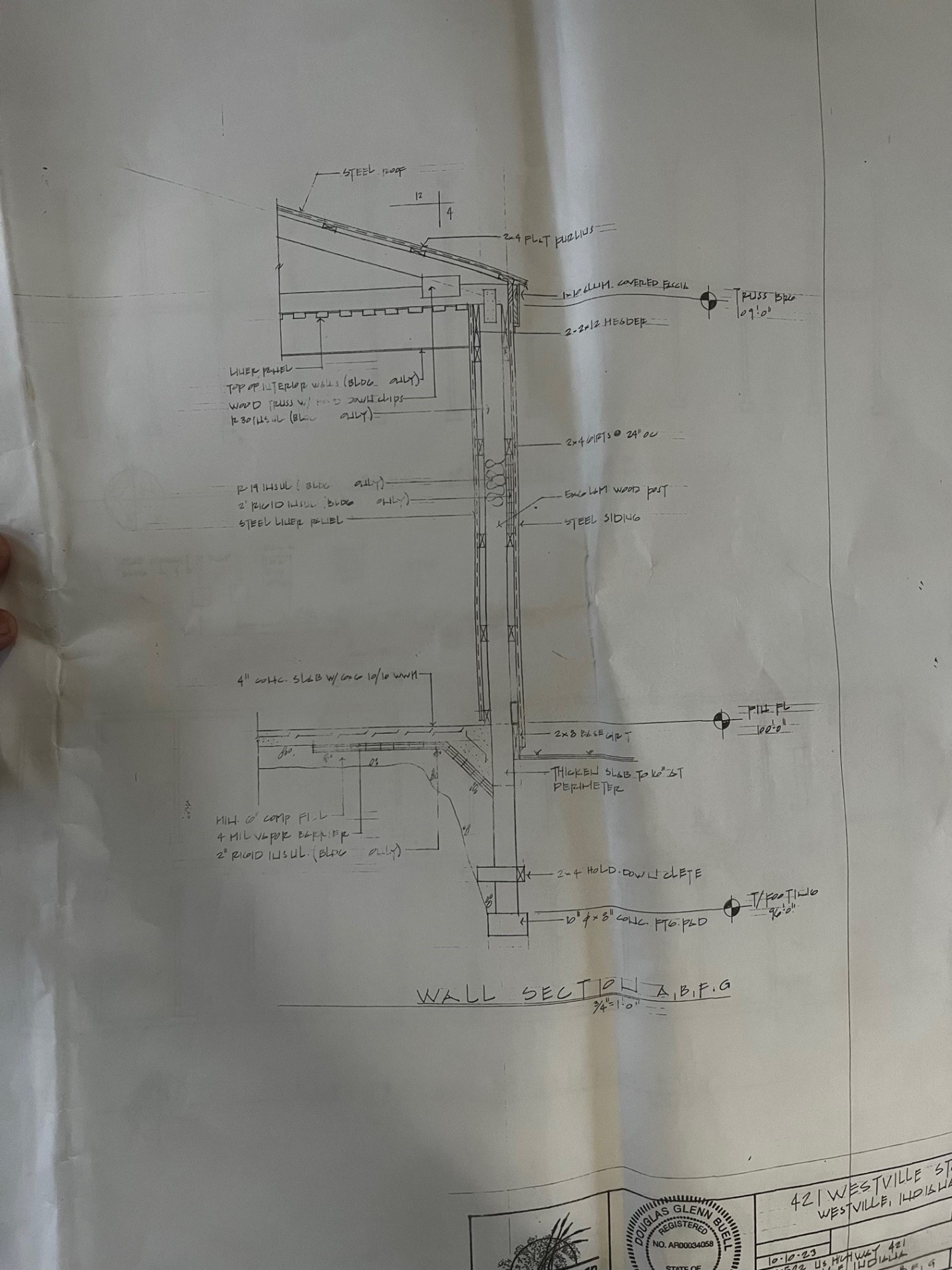
Sheathing Under Portion of Steel Roof Loyal and very kind reader JOSEPH in LaPORTE writes: “Good afternoon, let me start off by saying that I’m extremely appreciative of your content. The reason for my email is that I’ve been contracted to build several 30x180x9 post frame buildings and my plans are calling for 5/8” OSB […]
Read morePosts Out of Ground, Brackets Wrong Orientation, and a Rebuild
Posted by The Pole Barn Guru on 12/27/2023
This week the Pole Barn Guru delves into reader concerns over use of a thickened edge with brackets instead of embedded columns in and area of northern Minnesota with heavy snow loads and lots of rain, the issues with wet set brackets set in the wrong orientation, and the prospect of rebuilding over current slab […]
Read more10 Important Things to Consider When Building a Pole Barn
Posted by The Pole Barn Guru on 12/26/2023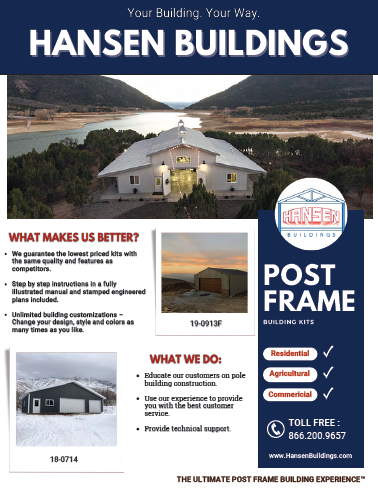
10 Important Things to Consider When Building a Pole Barn By Andi Croft. Andi Croft is a freelance writer whose main interests are topics related to home design, business, technology, and travel. This is brought about by her passion about going around the world, meeting people from all walks of life, and bringing along with […]
Read more- Categories: Pole Barn Planning, Pole Barn Structure, Building Interior, Uncategorized, Barndominium, Pole Barn Design, Shouse, Building Styles and Designs, floorplans, Constructing a Pole Building, Pole Building How To Guides
- Tags: Pole Building, Pole Building Planning, Constructing Pole Building, Pole Building Design
- No comments
Post Too Deep, Termite Treatment, and Column Treatment
Posted by The Pole Barn Guru on 12/20/2023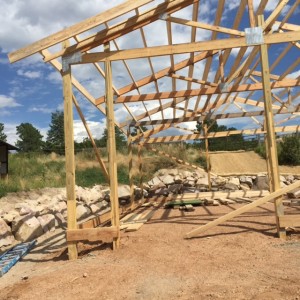
This week Mike the Pole Barn Guru answers reader questions about adding length to endwall post set too deep into ground in order to attach to end trusses, how to best prevent termites after slab and skirt have been poured, and if a UC-4B treatment would suffice on a “half wall” RV storage unit. DEAR […]
Read moreSteel to Plywood, Carport Over Tiny House, and Drip Edge at Fasia
Posted by The Pole Barn Guru on 12/13/2023
This Wednesday the Pole Barn Guru answers reader questions about the possibility of adding steel roofing on top of existing plywood, some thoughts on a small metal carport over a tiny house, and the use of two-piece trims for fascia. DEAR POLE BARN GURU: My garage has plywood on it already can I just put […]
Read more- Categories: Steel Roofing & Siding, Alternate Siding, Rebuilding Structures, Pole Barn Questions, Pole Barn Design, Building Overhangs, Pole Barn Planning, Pole Barn Structure
- Tags: Carport, Drip Edge, Steel To Plywood, Steel Roofing For Existing Roof, Steel To Flat 2x4's, Tiny House, Two-piece Fascia Trim
- 2 comments
Trying to Add a Carport on a Social Security Budget Reader
Posted by The Pole Barn Guru on 12/12/2023
Trying to Add a Carport on a Social Security Budget Reader BRIAN in WHITE CLOUD writes: “I am planning (hopefully as funds exists) a free standing 24 x 24 x 8 sidewall carport that will butt up to the front of our existing garage. I am planning to use 6×6 treated posts sunk to 48″ […]
Read more- Categories: purlins, Pole Building How To Guides, Pole Barn Planning, Pole Barn Structure, Trusses, Concrete, Footings, Budget, Columns, Pole Barn Design
- Tags: Attached Carport, Freestanding Carport, Site-built Trusses, Budget Friendly, Carport, UC-4B Pressurem Preservative Treated Columns
- No comments
Attic Ventilation With Trusscore Wall and Ceiling Panels
Posted by The Pole Barn Guru on 12/07/2023
Attic Ventilation With Trusscore Wall and Ceiling Panels Reader STACY in NEW BERG wrties: “Hi, I have a pole building 28’x48′ 16′ high eave height. It’s used as a shop and RV storage. I’m insulating it and planning on heating it with a pellet stove. I’ve read your posts in many instances about (NOT) using […]
Read more- Categories: Pole Barn Structure, Ventilation, Building Interior, Budget, Pole Barn Questions, Pole Barn Design, Pole Barn Heating, Constructing a Pole Building, Pole Building How To Guides, Pole Barn Planning
- Tags: Vapor Barrier, Ventilation, Attic Ventilation, Trusscore Panels, Wall And Ceiling Panels
- No comments
Electrical Poles, Adding an Awning, and Sliding Door “Overlap”
Posted by The Pole Barn Guru on 12/06/2023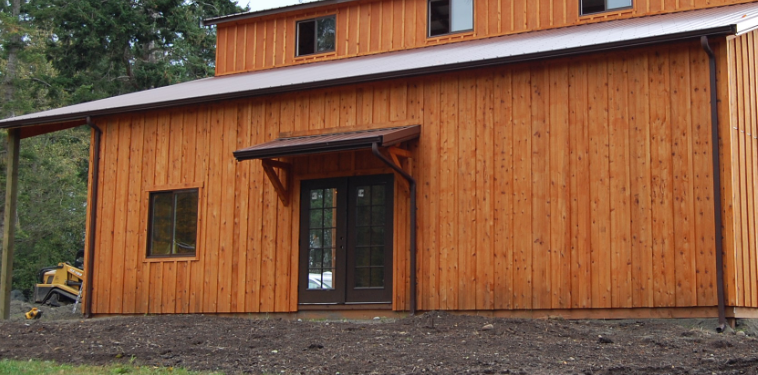
This week Mike the Pole Barn Guru answers reader questions about the practical use of “electrical poles” for the addition of a lean-to to a garage, adding a door awning to a pole barn kit, and how much overlap a sliding door will have around the perimeter. DEAR POLE BARN GURU: If I add a […]
Read more- Categories: Pole Barn Questions, Pole Barn Design, Pole Barn Planning, Pole Barn Structure, Pole Building Doors, Rebuilding Structures, Porches, Sliding Doors
- Tags: Pole Barn Addition, Electric Poles, Awning, Eyebrow, Sliding Door Framing, Utility Poles, Pole Barn Sliding Door Opening, Sliding Door, Lean-to
- No comments
Frost Heave and Rodents, a Storage/House Combo, and Dead Attic Space
Posted by The Pole Barn Guru on 11/29/2023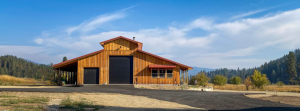
This week the Pole Barn Guru answers reader questions about prevention of frost heave and rodents getting in to a post frame garage, advice for a storage/house combo in Oregon, and how some buildings can have “dead attic space.” DEAR POLE BARN GURU: I am concerned about frost heave and rodents getting into a post […]
Read more- Categories: Ventilation, Building Interior, Insulation, Pole Barn Questions, Pole Barn Heating, Pole Barn Design, Constructing a Pole Building, Barndominium, Pole Barn Planning, Pole Barn Structure
- Tags: Hay Storage, Fire Separation, Snow Loads, Rodents, Shouse, Equipment Storage, Frost Heave
- No comments
How to Clearspan a 60’ Wide Monitor Barn Including a Loft
Posted by The Pole Barn Guru on 11/28/2023
How to Clearspan a 60’ Wide Monitor Barn Including a Loft Reader DANIEL in HADLEY writes: “ I am really liking the Monitor style barn. I however find the support posts for the raised portion very in the way for what I want. I am looking to have an open floor on a 60 x […]
Read moreInsulation and Vapor Barrier, Rich-e Board Insulation, and a Tear-Off
Posted by The Pole Barn Guru on 11/22/2023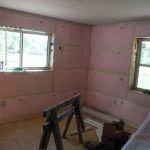
Today’s “ask the Guru” answers reader questions about best applications of insulation and vapor barriers, the Guru’s experience with Rich-e Board insulation, and how to avoid a “tear-off” of a roof by adding layer of framing and insulation on top of old roof. DEAR POLE BARN GURU: Hello, I am building a pole building in […]
Read moreConcrete in Contact With Treated Pine
Posted by The Pole Barn Guru on 11/02/2023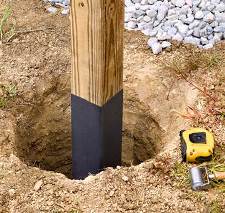
Does Concrete in Contact With Treated Pine Cause Premature Wood Decay? Four decades plus of post-frame (pole) buildings (roughly 20,000 of them) with no premature decay of a single properly pressure preservative treated wood post has led me to be a staunch support of columns embedded in ground. Actual scientific studies do seem to back […]
Read moreProperly Insulating Between Roof Purlins
Posted by The Pole Barn Guru on 10/31/2023
Properly Insulating Between Roof Purlins Reader SAM in MATTAWAN writes: “Hi, I have a wood framed pole barn that is fairly unique in design and doesn’t have any “attic” space. It’s very similar to what a steel building would be. There are 2×8 roof purlins to support OSB sheathing. My question is regarding ceiling/ roof […]
Read moreHow Far Can a 2×6 Purlin Span?
Posted by The Pole Barn Guru on 10/19/2023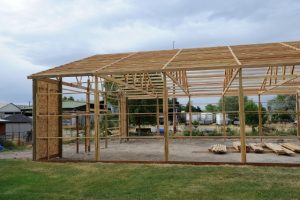
How Far Can a 2×6 Purlin Span? Reader WILL in COMFORT writes: “How far can a 2×6 purlin on a 6:12 sloped roof span?” The following describes 2×6 SYP #2 purlins spanning a 14′ bay, with an on-center spacing of 24″ (sf). Purlins are recessed between rafters with their top edges flush with rafter top edges. […]
Read more- Categories: purlins, Pole Barn Design, About The Pole Barn Guru, Constructing a Pole Building, Pole Barn Structure
- Tags: Live Load, Dead Load, Purlin, American Building Components, 6-12 Roof Slope, Simpson Joist Hangers, Beam Span Length, 2x6 SYP #2 Purlins, Wind Load, Purlin Density, Snow Load
- No comments






