This week the Pole Barn Guru delves into reader concerns over use of a thickened edge with brackets instead of embedded columns in and area of northern Minnesota with heavy snow loads and lots of rain, the issues with wet set brackets set in the wrong orientation, and the prospect of rebuilding over current slab with existing building that is too small to fit needs.
 DEAR POLE BARN GURU: Hello, I see your communications on here a lot so figure I would take a shot at asking you some questions. If you’re not interested in wasting your time I understand and disregard. I am trying to plan out a future build for a pole building probably 36x46x16 to heat and store a RV in. My area in Northern MN gets heavy snow and lots of rain so I think posts out of the ground would be best (mounted to slab). So we would do a thickened edge like we did with our home. Is there any semi-basic logic to what kind of thickened edge would be required or does it need to be calculated by an engineer? SHAINE in DULUTH
DEAR POLE BARN GURU: Hello, I see your communications on here a lot so figure I would take a shot at asking you some questions. If you’re not interested in wasting your time I understand and disregard. I am trying to plan out a future build for a pole building probably 36x46x16 to heat and store a RV in. My area in Northern MN gets heavy snow and lots of rain so I think posts out of the ground would be best (mounted to slab). So we would do a thickened edge like we did with our home. Is there any semi-basic logic to what kind of thickened edge would be required or does it need to be calculated by an engineer? SHAINE in DULUTH
DEAR SHANE: Always happy to help. Thickened edge slabs are most often used in areas of little or no frost. It most instances, it is going to prove most cost and performance effective, to use embedded columns. Properly pressure preservative treatment (UC-4B rated) columns will outlast your grandchildren’s grandchildren, even in areas with profuse rainfall. If you do opt for a thickened edge slab, then it will need to be properly insulated (or extend downward to below frost line) to prevent heaving. Whoever provides engineer sealed plans for your building, can properly detail foundation depending upon route you ultimately pick.
Sidebar – if you have the space, consider building 36′ x 48′ as it will be nearly identical in investment due to efficiencies of material usage.
DEAR POLE BARN GURU: Builders put wet sets in wrong set 2×8 4ply glu lams columns now the laminated side is running with the face not the trusses. How much strength did I lose how can I fix it without demolition? 62ft trusses 80 ft long 10 ft post spaces in front (it’s open) back is 12 ft spacing with an additional 18ft lean to. Main building is 14ft high. KURT in HAGERSTOWN
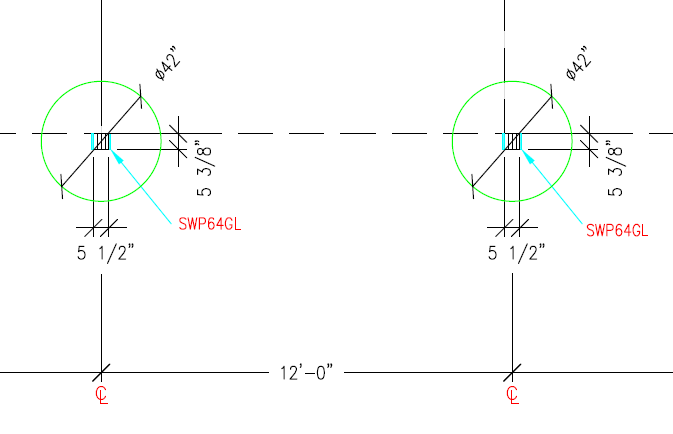
DEAR KURT: Do-it-yourselfers just do not make mistakes such as your ‘professional’ builder just has, because they will actually look at plans, follow instructions and use common sense. 4 ply glulam columns measure 5-3/8″ x 7″ Column strength in bending is based upon Section Modulus (Sm). As designed, Sm – 5.375″ x 7″^2 / 6 = 43.896, as placed by your builder 7″ x 5.375^2 / 6 = 33.706, so you are losing over 23% of your bending strength. You have a bigger problem than strength of column – wet set brackets are not designed to take a load when rotated 90 degrees. Sadly, sounds to me like your builder has an expensive demo on his hands.
 DEAR POLE BARN GURU: I am looking into a property with an existing pole building on a 24×40 slab (construction history unknown, it’s old so there might not be any). The building is too short for my needs, and is also pretty worn out overall. My question is would I be capable of taking down the current building and reconstructing my own on the current slab? Would it be possible to have the slab inspected as to know it’s exact structural capabilities? Would it be best (or even possible) to have a 2′ skirt with footings poured and tied in around the entire perimeter, and just build a larger building on that as to avoid the structural limitations of the current slab? Thanks! BEN in ZIMMERMAN
DEAR POLE BARN GURU: I am looking into a property with an existing pole building on a 24×40 slab (construction history unknown, it’s old so there might not be any). The building is too short for my needs, and is also pretty worn out overall. My question is would I be capable of taking down the current building and reconstructing my own on the current slab? Would it be possible to have the slab inspected as to know it’s exact structural capabilities? Would it be best (or even possible) to have a 2′ skirt with footings poured and tied in around the entire perimeter, and just build a larger building on that as to avoid the structural limitations of the current slab? Thanks! BEN in ZIMMERMAN
DEAR BEN: As no building is ever too big, I would look to build outside of existing slab, then infill.
Rather than pouring footings – use properly pressure preservative treated columns, embedded in ground. Will prove structurally superior, easier to build and far less costly.
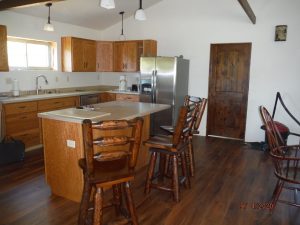 DEAR POLE BARN GURU: Once I save up the funds, I plan to have you guys design me a 28′ x 48′ pole barn with 12′ walls and 6/12 roof. Due to various reasons I will be foregoing metal siding and utilizing wood sheathing and siding for the exterior. I know you measure wall height from the bottom of skirt board, but is it possible to have 12′ walls from top of concrete floor to bottom of truss so as to efficiently utilize sheet goods on the interior walls? Also is 12′ post spacing possible? Thanks TROY in HONEOYE FALLS
DEAR POLE BARN GURU: Once I save up the funds, I plan to have you guys design me a 28′ x 48′ pole barn with 12′ walls and 6/12 roof. Due to various reasons I will be foregoing metal siding and utilizing wood sheathing and siding for the exterior. I know you measure wall height from the bottom of skirt board, but is it possible to have 12′ walls from top of concrete floor to bottom of truss so as to efficiently utilize sheet goods on the interior walls? Also is 12′ post spacing possible? Thanks TROY in HONEOYE FALLS 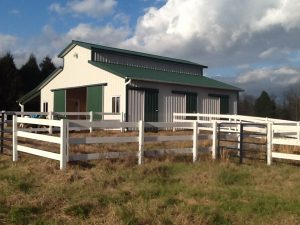 DEAR JOSHUA: Our fully engineered post frame (pole barn) kits include: Mutli-page full size (24″ x 36″) engineer sealed structural plans, specific to your building, on your site, detailing location and connection of every structural member. Includes foundation design. Engineer sealed calculations to verify adequacy of each member and connection. The industry’s best fully illustrated Construction Manual. Unlimited Technical Support from a team who has actually built post frame buildings. All columns, pressure treated splash planks, wall girts, blocking, headers, jambs, roof trusses (and floor trusses where applicable), truss bracing, roof purlins, joist hangers, specialty connectors for trusses to columns, steel roofing and siding (or alternative claddings), steel trims, UV resistant closures for eaves and ridge, powder coated diaphragm screws to attach steel, doors and windows. In a nut shell – everything you need to successfully erect your own beautiful new building other than concrete, rebar and any nails normally driven from a nail gun.
DEAR JOSHUA: Our fully engineered post frame (pole barn) kits include: Mutli-page full size (24″ x 36″) engineer sealed structural plans, specific to your building, on your site, detailing location and connection of every structural member. Includes foundation design. Engineer sealed calculations to verify adequacy of each member and connection. The industry’s best fully illustrated Construction Manual. Unlimited Technical Support from a team who has actually built post frame buildings. All columns, pressure treated splash planks, wall girts, blocking, headers, jambs, roof trusses (and floor trusses where applicable), truss bracing, roof purlins, joist hangers, specialty connectors for trusses to columns, steel roofing and siding (or alternative claddings), steel trims, UV resistant closures for eaves and ridge, powder coated diaphragm screws to attach steel, doors and windows. In a nut shell – everything you need to successfully erect your own beautiful new building other than concrete, rebar and any nails normally driven from a nail gun.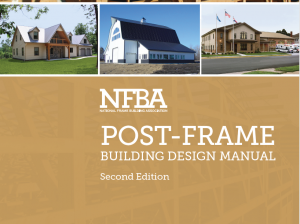 DEAR TOM: While shear walls (and/or bracing) can make your building shell stiffer, they do not eliminate moment (bending) loads having to be transferred through those brackets and bolt connectors. Your best bets are to either build with columns outside perimeter of existing slab, or cut out squares at each column location for either embedded columns (best design solution) or to pour wet-set brackets into piers.
DEAR TOM: While shear walls (and/or bracing) can make your building shell stiffer, they do not eliminate moment (bending) loads having to be transferred through those brackets and bolt connectors. Your best bets are to either build with columns outside perimeter of existing slab, or cut out squares at each column location for either embedded columns (best design solution) or to pour wet-set brackets into piers.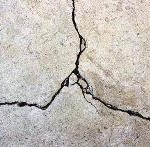 DEAR POLE BARN GURU: In Arkansas, I want to build a pole barn (or similar) on an existing 40×45 concrete 4” slab. I want the building to be tall enough for 14’ garage doors. Building will be used to store a motor home and tractors and trailers. What is the most cost efficient (but safe and lasting) way to build it- dig holes outside of the existing slab, saw cut the slab and dig holes for the poles, or do stick frame on top of the existing slab? STEVEN in EAGLE CREEK
DEAR POLE BARN GURU: In Arkansas, I want to build a pole barn (or similar) on an existing 40×45 concrete 4” slab. I want the building to be tall enough for 14’ garage doors. Building will be used to store a motor home and tractors and trailers. What is the most cost efficient (but safe and lasting) way to build it- dig holes outside of the existing slab, saw cut the slab and dig holes for the poles, or do stick frame on top of the existing slab? STEVEN in EAGLE CREEK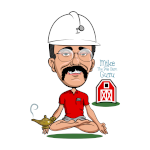 DEAR MICHAEL: We can create your ideal dream floor plan whether you order your building from us or not. Every barndominium Hansen Pole Buildings provides is 100% custom designed to best meet the wants and needs of our clients and their loved ones, please see #3 here to assist in determining needed spaces and approximate sizes, and to have professional floor plans and elevation drawings produced affordably.
DEAR MICHAEL: We can create your ideal dream floor plan whether you order your building from us or not. Every barndominium Hansen Pole Buildings provides is 100% custom designed to best meet the wants and needs of our clients and their loved ones, please see #3 here to assist in determining needed spaces and approximate sizes, and to have professional floor plans and elevation drawings produced affordably.  DEAR POLE BARN GURU: Hello Guru! I’m currently researching the building of a post frame home/workshop/garage. I was looking at getting a construction loan. The bank will finance the purchase of a building kit but they want it to have a foundation footing and wall. I’ve looked at the Sturdi Wall brackets for an anchor system and the laminated 2×6 posts. My question is do you design buildings with foundation walls? Or do you have a better recommendation? Thanks for your help.- JEFF in PORT ORCHARD
DEAR POLE BARN GURU: Hello Guru! I’m currently researching the building of a post frame home/workshop/garage. I was looking at getting a construction loan. The bank will finance the purchase of a building kit but they want it to have a foundation footing and wall. I’ve looked at the Sturdi Wall brackets for an anchor system and the laminated 2×6 posts. My question is do you design buildings with foundation walls? Or do you have a better recommendation? Thanks for your help.- JEFF in PORT ORCHARD DEAR POLE BARN GURU: We currently have foundation/basement that measures 14×66, with additional 26×26 room with ground level concrete. We’d like to build on this same foundation, but go wider over the basement area and add overhang/porch on the long side. If this makes any sense, I hope it does, would you have ideas and builders in the Dodge County WI area? DIANE in BURNETT
DEAR POLE BARN GURU: We currently have foundation/basement that measures 14×66, with additional 26×26 room with ground level concrete. We’d like to build on this same foundation, but go wider over the basement area and add overhang/porch on the long side. If this makes any sense, I hope it does, would you have ideas and builders in the Dodge County WI area? DIANE in BURNETT While painted steel siding and roofing are your most durable and least expensive options, we can design and provide any materials desired. We have a client doing stucco with concrete tile roofing currently, just as an example.
While painted steel siding and roofing are your most durable and least expensive options, we can design and provide any materials desired. We have a client doing stucco with concrete tile roofing currently, just as an example.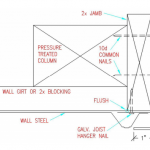 DEAR POLE BARN GURU: Do my tracks for garage door mount directly to the 6×6 posts, or is there a 2×6 supposed to be added to mount to? DAVID in ROCKFIELD
DEAR POLE BARN GURU: Do my tracks for garage door mount directly to the 6×6 posts, or is there a 2×6 supposed to be added to mount to? DAVID in ROCKFIELD DEAR KAYA: Yes, Hansen Pole Buildings delivers to Massachusetts as well as all 47 other contiguous U.S. states. For Alaska and Hawaii, we will deliver to a West Coast port (most usually Tacoma) for loading onto a container contracted by you.
DEAR KAYA: Yes, Hansen Pole Buildings delivers to Massachusetts as well as all 47 other contiguous U.S. states. For Alaska and Hawaii, we will deliver to a West Coast port (most usually Tacoma) for loading onto a container contracted by you.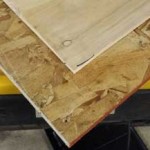 DEAR POLE BARN GURU: Does the estimated price of a Pole Barn include flooring options, or is that extra? DAVID in MAPLE GROVE
DEAR POLE BARN GURU: Does the estimated price of a Pole Barn include flooring options, or is that extra? DAVID in MAPLE GROVE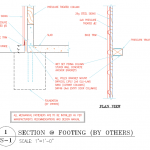 DEAR POLE BARN GURU: How thick does the edge of concrete need to be to support a pole barn if using the bolt on top of existing slab? CHRIS
DEAR POLE BARN GURU: How thick does the edge of concrete need to be to support a pole barn if using the bolt on top of existing slab? CHRIS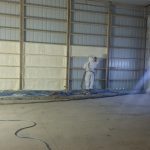 DEAR POLE BARN GURU:
DEAR POLE BARN GURU:  DEAR RON: I will suspect your dripping issue is due to there being no thermal break between your building’s roof framing and roof steel. If this is your circumstance, your only real solution is to have two inches of closed cell spray foam applied to inside of your roofing. While adding ventilation may remediate some of your challenge, there is still going to be some degree of warm moist air trapped inside.
DEAR RON: I will suspect your dripping issue is due to there being no thermal break between your building’s roof framing and roof steel. If this is your circumstance, your only real solution is to have two inches of closed cell spray foam applied to inside of your roofing. While adding ventilation may remediate some of your challenge, there is still going to be some degree of warm moist air trapped inside.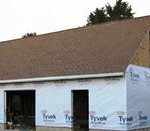
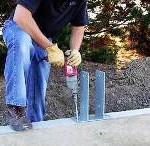 DEAR POLE BARN GURU: Can Hansen build the barn on top of an existing slab? CLYDE in BELLVILLE
DEAR POLE BARN GURU: Can Hansen build the barn on top of an existing slab? CLYDE in BELLVILLE DEAR POLE BARN GURU: My trusses are 8 feet on center will the metal ceiling liner span that 8 feet without sagging if I blow in fiberglass insulation? RODNEY in LAKE ELMO
DEAR POLE BARN GURU: My trusses are 8 feet on center will the metal ceiling liner span that 8 feet without sagging if I blow in fiberglass insulation? RODNEY in LAKE ELMO





