Category Archives: Insulation
A Radiant Barrier Issue, Venting in Humidity, and Frost Walls
Posted by The Pole Barn Guru on 07/09/2025
This week the Pole Barn Guru answers reader questions about insulating a building that already has reflective foil radian barrier, if one needs vents or exhaust fan in the gable ends of the roof with the high heat/humidity of Alabama, and requirements for frost wall or slab for frost heave. DEAR POLE BARN GURU: I […]
Read more- Categories: Pole Barn Homes, Insulation, Pole Barn Questions, Pole Barn Planning, Pole Barn Heating, Barndominium, Building Interior, Budget
- Tags: Gable Vents, Frost Wall, Moisture Barrier, Humidity, Insulation, Reflective Radiant Barrier, Frost Heave, Ventilation, Rock Wool, Monolithic Slab, Exhaust Fans
- No comments
Full Frost Foundation?
Posted by The Pole Barn Guru on 06/26/2025
Full Frost Wall Foundation? Reader AARON in ROSEVILLE writes: “Assuming (not yet verified) that I don’t need a full frost wall foundation for my barndo, wondering about the pros/cons for full frost wall vs pier footings in southern MN. Obviously there is the cost difference, but when it comes to building performance(in the winter), would […]
Read more- Categories: Footings, Pole Barn Homes, Barndominium, Insulation, Pole Barn Questions
- Tags: R-10 Insulation, Concrete Foundation Wall, Insulating Piers, ICC, Pressure Preservative Splash Plank, IECC, Climate Zone, Full Frost Wall, Full Frost Wall Foundation, Insulation Requirements, Splash Plank
- No comments
Stilt Home Barndominium
Posted by The Pole Barn Guru on 06/05/2025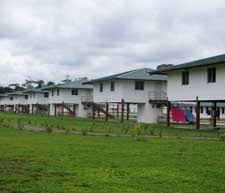
Stilt Home Barndominium For many challenging building sites (those with grade change, in flood zones or close to oceans or seas) stilt homes are a viable and practical design solution for barndominiums. Reader DAVID in EMINENCE writes: “We are planning to build in southern Missouri a 30′ x 36′ x10′ post frame home on a […]
Read moreOpen Air Pavilions, Moisture Issues, and Screws Missing Purlins
Posted by The Pole Barn Guru on 05/14/2025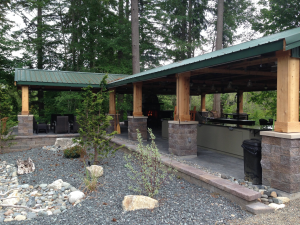
This week “Ask the Guru” answers reader questions about a Hansen Building as as open air pavilion in SW Minnesota, moisture issues in a climate of extremes, and roof screws at an angle due to installer missing roof purlins, then caulking around the screw heads. DEAR POLE BARN GURU: Hello again Mike, Our Southern MN […]
Read more- Categories: Powder Coated Screws, Building Interior, Insulation, Pole Barn Homes, Pole Barn Questions, Pole Barn Design, Building Styles and Designs, Roofing Materials, Pole Barn Heating, Constructing a Pole Building, Barndominium, Ventilation, Footings
- Tags: Missed Purlins, Roofing Mistakes, Moisture Barrier, Humidity, Picnic Shelter, Screws, Condensation, Moisture Control, Open Air Pavilion
- No comments
Condensation Above Metal Building Roof Insulation
Posted by The Pole Barn Guru on 05/13/2025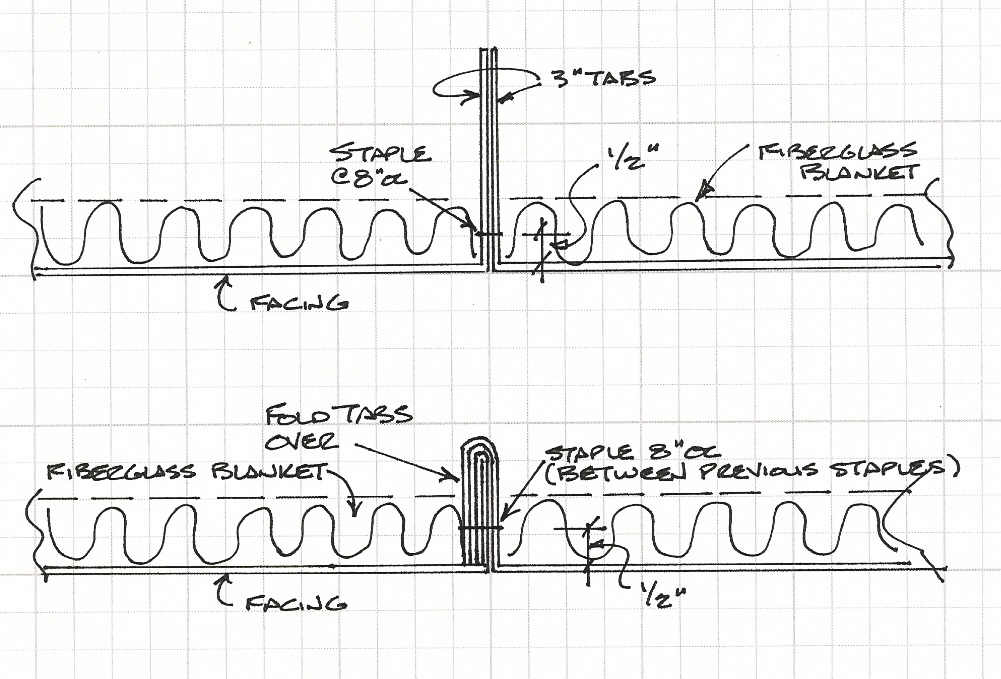
Condensation Above Metal Building Roof Insulation Only those few long time readers or those who had time on their hands and have read every blog I ever wrote will recall this story about my adventures with metal building roof insulation: https://www.hansenpolebuildings.com/2011/11/metal-building-insulation-in-pole-buildings-part-i/. Reader JOSH in CORVALLIS is having issues with how metal building insulation is (or […]
Read moreFire Rate Spray Foam, Help Setting Poles, and a Riding Arena
Posted by The Pole Barn Guru on 05/07/2025
This Wednesday the Pole Barn Guru answers reader questions about code requirements for fire rated spray foam in enclosed parking structures, a request for assistance to set poles, and a question about the clear span of a riding arena. DEAR POLE BARN GURU: Trying to find the NFPA code or Building code requirements for having […]
Read more- Categories: Constructing a Pole Building, Pole Barn Planning, Building Contractor, Trusses, Columns, Horse Riding Arena, Lumber, Insulation, Barndominium, Pole Barn Questions
- Tags: Type X Drywall, 5/8" Type X Gypsum Wallboard, Setting Columns, Riding Arena, Fire Rated Spray Foam Insulation, Horse Riding Arena Size
- No comments
How Is This Roof Truss Scenario Realistic?
Posted by The Pole Barn Guru on 04/24/2025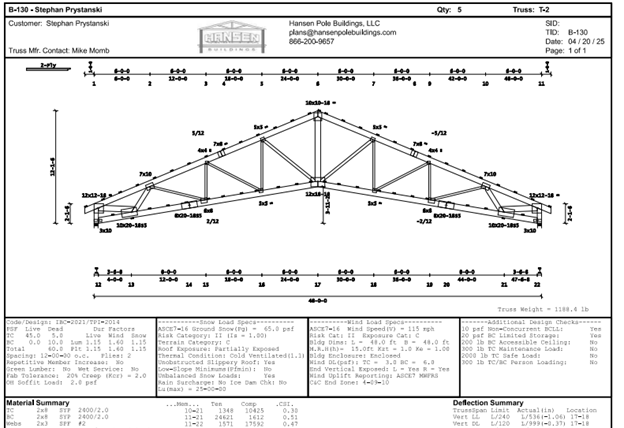
How Is This Roof Truss Scenario Realistic? Reader STEPHEN in ONTARIO writes: “How is it possible realistic for roof trusses every eight feet apart in the post slot and tied together with 2×4 perlins 2′ apart to hold the Snow load here they say is 45 pounds per square foot. I totaled the weight to […]
Read moreInsulating My Bubble Wrapped Metal Barn
Posted by The Pole Barn Guru on 04/15/2025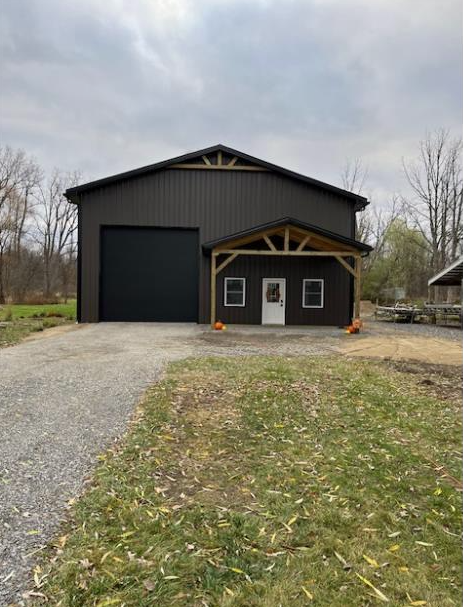
Insulating My Bubble Wrapped Metal Barn Reader DURIN in WESTERN NEW YORK writes: “So glad I could see your site. So many different opinions. If I could explain my situation below. I have a 40 x 80 x18 metal barn. It was built by the Amish. It has a 6 inch slab of concrete a […]
Read moreInsulation for Existing Building, Screws to Replace Nails, and Rusted Steel
Posted by The Pole Barn Guru on 04/09/2025
This Wednesday the Pole Barn Guru answers reader questions about insulating a metal post frame garage in Florida with vented soffits and peak, replacing nails with EPDM gasketed screws on an existing structure, and ideas to replace rusted steel on the lower 3′ of a structure. DEAR POLE BARN GURU: I have a metal post […]
Read more- Categories: Ventilation, Powder Coated Screws, Building Interior, Lumber, Fasteners, Insulation, Pole Barn Heating, Pole Barn Questions, Pole Barn Design, Barndominium, Roofing Materials
- Tags: Insulation, EPDM Screws, Vapor Barrier, Metal Replacement, Metal Deterioration, Ventilation, EPDM Gasket, Rock Wool Insulation
- No comments
Shop Insulation
Posted by The Pole Barn Guru on 04/08/2025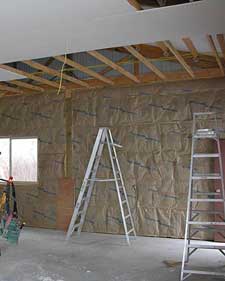
I really enjoy the Hansen Pole Buildings’ Designers. They honestly want to know, and in our industry there is a lot to know. A typical day for a Building Designer can run the gamut from the farm, to the office, home or the store as well as enjoying clients from everywhere in the country. Building […]
Read more- Categories: Insulation
- Tags: BIBS Insulation, Batt Insulation, Insulating A Shop; Shop Insulation, Insulation Types
- No comments
Vapor Barrier, Gothic Arch Truss Design, and a Lean-To Addition
Posted by The Pole Barn Guru on 03/26/2025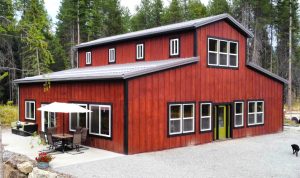
This week the Pole Barn Guru addresses the need for a vapor barrier as well as some framing recommendations in a future build, the possibility of a Gothic Arch truss design with glulaminated columns, and the addition of a “lean-to” to a 2016 Hansen Building. DEAR POLE BARN GURU: Hello Mike, Our monitor style home […]
Read more- Categories: Building Styles and Designs, Pole Barn Homes, Roofing Materials, Constructing a Pole Building, Post Frame Home, Pole Barn Planning, Barndominium, Trusses, Building Interior, Insulation, Budget, Pole Barn Questions, Sheds, Pole Barn Design
- Tags: Post Frame Home, Insulation, Lean-to Addition, Vapor Barrier, Glulaminated Columns, Gothic Arch Truss, Lean-to
- No comments
Insulation in Massachusetts, Code Restrictions in MN, and Insulation for In-Floor Heated Building
Posted by The Pole Barn Guru on 03/19/2025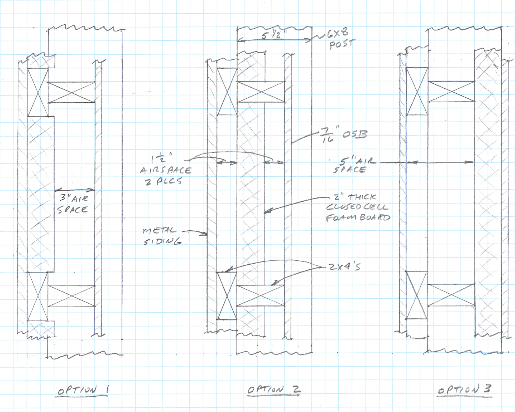
This Wednesday the Pole barn Guru answers reader questions about the best options for insulating a 24×30 pole barn, potential code restrictions in Victoria, MN, and Insulating a building with radiant floor heating. DEAR POLE BARN GURU: Hello, I want to insulate my 24’x30′ pole barn located in Massachusetts. I will heat it only occasionally. […]
Read more- Categories: Pole Barn Questions, Pole Barn Heating, Building Department, Roofing Materials, Barndominium, Pole Building How To Guides, Pole Barn Planning, Ventilation, Building Interior, Budget, Insulation
- Tags: Closed Cell Spray Foam, Rock Wool, Rock Wool Insulation, Building Codes, Minnesota Codes, Pole Barn Insulation, Municipal Codes, Pole Barn Ceiling Insulation
- No comments
To Double-Up Trusses, Existing Bracket Use, and Ceiling Insulation
Posted by The Pole Barn Guru on 03/12/2025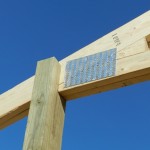
This Wednesday the Pole barn Guru answers reader questions about the need to double up trusses on a 24×36 with 2×6 trusses 12′ OC, use of existing brackets in a stem wall for a post frame home, and best method of ceiling insulation with “double bubble” on roof. DEAR POLE BARN GURU: Building pole barn […]
Read moreWalk-Out Type Foundations, Clay Soil Issues, and a “Patio Room”
Posted by The Pole Barn Guru on 02/26/2025
Today’s “Ask the Guru” blog answers reader questions about a pole barn being built on a “walk out type” foundation, use of a conventional pier foundation for high clay soils, and if we are able to please build a residential single story “patio room.” DEAR POLE BARN GURU: Can a pole barn be built on […]
Read more- Categories: Concrete, Footings, floorplans, Alternate Siding, Lumber, Building Interior, Insulation, Budget, Pole Barn Questions, Columns, Pole Barn Design, Pole Barn Homes, Building Styles and Designs, Pole Barn holes, Pole Building How To Guides, Pole Barn Planning, Barndominium, Windows
- Tags: Clay Soil, Sloped Site, Walk-out Basement, Walk-out Foundation, Patio Room, Three Season Porch, Pier Foundation, Raised Floor
- No comments
PEX Tubing
Posted by The Pole Barn Guru on 02/25/2025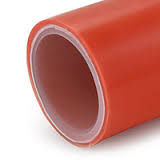
PEX Tubing for radiant floor heat in post frame buildings. I’ve espoused previously on the joys of hydronic radiant floor heating (https://www.hansenpolebuildings.com/2012/08/radiant-floor-heating/) and would encourage anyone who is going to install a concrete slab on grade in their new (or existing) post frame (pole) building to consider at least making a provision for it in […]
Read moreSmall Addition to House, Adding a Mezzanine, and Heating Options
Posted by The Pole Barn Guru on 02/19/2025
This week the Pole Barn Guru answers reader questions about the addition of a small post frame building to a 1936 stick framed house, adding a mezzanine and lean-to, and a debate between radiant floor and forced air heating of a home. DEAR POLE BARN GURU: I had a question from someone asking about a […]
Read more- Categories: Barndominium, Lumber, Building Interior, Insulation, Budget, Pole Barn Questions, Pole Barn Design, Columns, Constructing a Pole Building, Lofts, Pole Building How To Guides, Pole Barn Planning, Pole Barn Homes, Trusses, Ventilation, Pole Barn Heating, Concrete, Footings
- Tags: Addition To House, Forced Air Heat, Footings, Lean-to, Mezzanine, Floor Heat
- No comments
Should Poly Plastic Barrier be Used on Interior of Walls and Ceiling?
Posted by The Pole Barn Guru on 02/13/2025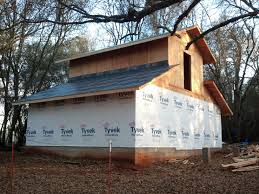
Reader JUSTIN in MONROE writes: “Hello. Hopefully an easily answered question? I have built a 52×30 post frame, steel siding and roof. Walls have Tyvek between steel and girts. Roof is steel directly on purlins with no barrier of any kind. It has a concrete slab and I plan to periodically heat it during winter […]
Read moreBuilding After a Burn Down, and IWUIC
Posted by The Pole Barn Guru on 01/30/2025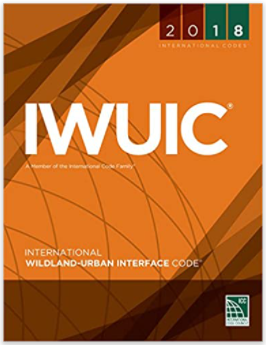
Building After a Burn Down– Revisiting the International Wildland Urban Interface Code or IWUIC Western United States wildfires have been featured on network newscasts and seen in our air for months. My own Auntie Norma’s home was a victim of California’s 2018 Camp Fire – where she lost all of her worldly possessions. Reader MATHEW […]
Read more- Categories: Trusses, Concrete, Budget, Pole Barn Homes, Post Frame Home, Insulation, Pole Barn Questions, Barndominium, Pole Barn Planning
- Tags: Building Wildfires Protections, Concrete Sleeves, Fire Proofing, Lowes, Phonehenge, Home Depot, Prebuilt Roof Trusses, Vinyl Flooring, Closed Cell Foam Insulation, Pex Tubing, Wildfires
- No comments
Don’t Mold My Furniture
Posted by The Pole Barn Guru on 01/21/2025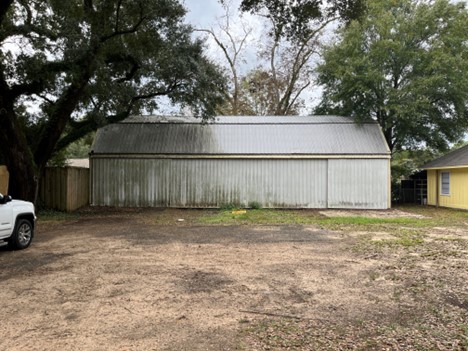
Don’t Mold My Furniture Loyal reader RICHARD in MOBILE writes: “Hey Guru, love your site but I can’t seem to find the answer to my question. First off I am in Mobile Al right on the gulf coast where it is hot and very humid most of the year. I recently bought a 60 x […]
Read moreExcessive Dripping, RV Garage Dimensions, and Roof Insulation
Posted by The Pole Barn Guru on 01/15/2025
This week’s Ask The Guru addresses reader questions about the cause and possible solution to excessive dripping, the dimensions of an RV garage Hansen designed, and advice regarding putting a vapor barrier bubble blanket on the underside of the purlins before blowing insulation in attic. DEAR POLE BARN GURU: I live in Pennsylvania – we […]
Read more- Categories: Insulation, Building Interior, Pole Barn Questions, Budget, Pole Barn Design, Constructing a Pole Building, Horse Riding Arena, Pole Barn Planning, RV Storage, Barndominium, Ventilation, Building Drainage
- Tags: RV Storage, Condensation, Drip Stop, A1V, Spray Foam, Dripping, Motorhome Garage, Ventilation
- No comments
When to Fill, Wall Insulation, and Gable Vents
Posted by The Pole Barn Guru on 01/01/2025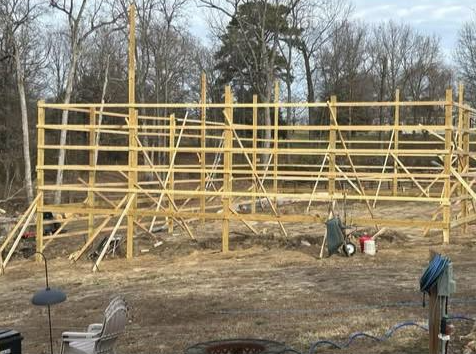
This Wednesday the Pole Barn Guru answers reader questions about best time to fill in uneven grade, best method to insulate walls with no housewrap, and addition of gable vents to help with condensation. DEAR POLE BARN GURU: Maybe you can give some advice on our pole barn build. Our rat board is 6ft above […]
Read more- Categories: Pole Barn Questions, Building Drainage, Pole Barn Design, Building Interior, Roofing Materials, Constructing a Pole Building, Pole Barn Heating, Pole Building How To Guides, Pole Barn Planning, Barndominium, Ventilation, Insulation
- Tags: Ventilation, Fill, Site Prep, Backfill, Insulation, Vapor Barrier, Rock Wool Insulation, Condensation, Air Intake, Uneven Grade
- No comments
Adding Insulation, Sliding Doors, and Use of Knee Braces
Posted by The Pole Barn Guru on 12/25/2024
This Wednesday the Pole Barn Guru answers reader questions about adding wool bat insulation between purlins against an R-7 vapor barrier, and the Guru’s thoughts on Knee Braces in post frame construction. DEAR POLE BARN GURU: Hello We have an existing pole barn that has an R-7 vapor barrier. The vapor barrier is between the […]
Read more- Categories: Ventilation, Building Interior, Insulation, Pole Barn Homes, Pole Barn Questions, Pole Barn Heating, Constructing a Pole Building, Sliding Doors, Pole Building How To Guides, Barndominium, Pole Barn Planning
- Tags: Sliding Door, Wool Insulation, Vapor Barrier, Bi-parting Sliding Door, Building Code, Center Guide, Roof Insulation
- No comments
Storage Space Strength, Spray Foam on Steel, and Endwall Glulams
Posted by The Pole Barn Guru on 12/18/2024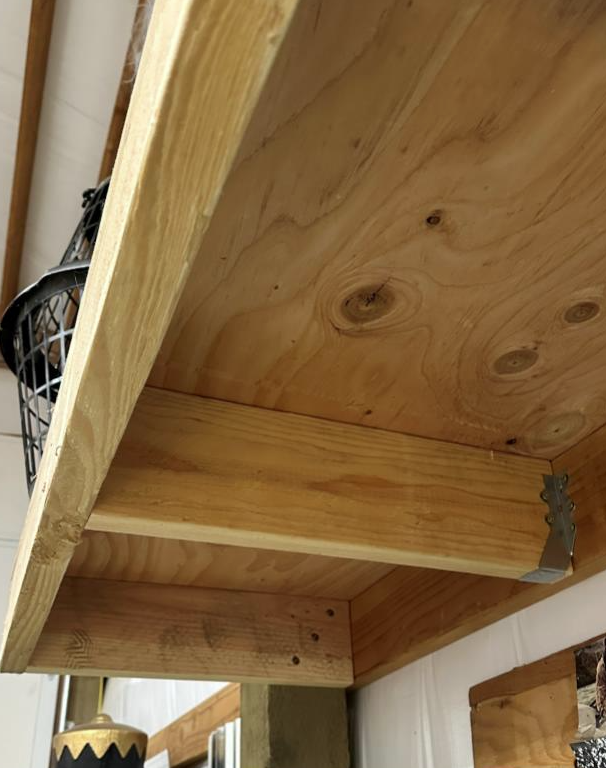
This Wednesday the Pole Barn Guru answers reader questions about the chance shelves in a storage space could hurt the integrity of the building, his opinion on the effects of spray foam on steel panels, and placement of glulams on endwalls for load transfer. DEAR POLE BARN GURU: I’m creating storage space in post framed […]
Read more- Categories: Building Interior, Lumber, Insulation, Professional Engineer, Pole Barn Questions, Columns, Pole Barn Design, Fasteners, Roofing Materials, Constructing a Pole Building, Pole Barn Heating, Pole Barn Planning, Trusses, Barndominium
- Tags: Torx Screws, Load Transfer, Glulams, Endwall Columns, Storage Space, Closed Cell Spray Foam, Spray Foam, Shelf Strength, Structural Integrity
- No comments
Insulating a Shed, Addition of Eave Light Panels, and a Small Well Building
Posted by The Pole Barn Guru on 12/11/2024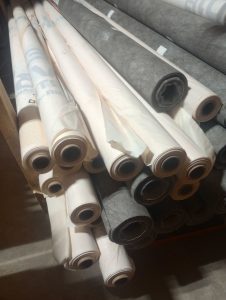
Today’s Ask the Guru answers reader questions about insulating a shed used for vehicle storage and a “workshop to piddle in,” the addition of eave light panels to a structure, and if it is possible to build a small building to house a well. DEAR POLE BARN GURU: Thank you in advance for your time […]
Read moreMinimizing Post Frame Ice Dams
Posted by The Pole Barn Guru on 12/05/2024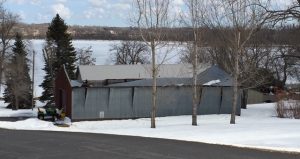
Minimizing post frame ice dams November 1996 in Northern Idaho will probably forever be known as “Ice Storm”. About six weeks prior to this event, my construction company had completed a post frame building just south of Sandpoint. When massive snow and ice storms hit, our client kept his new building warm by use of […]
Read moreAdding Insulation, Financing, and Adding a Ceiling
Posted by The Pole Barn Guru on 12/04/2024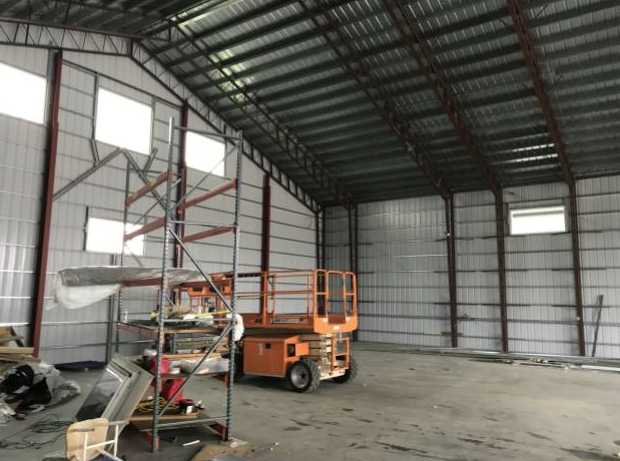
This Wednesday the Pole Barn Guru answers reader questions about options for insulation of an existing steel building, financing options for a post frame home, and adding a ceiling to an existing barn. DEAR POLE BARN GURU: I have a preexisting steel building with no insulation. I am looking for affordable methods to insulate the […]
Read more- Categories: Pole Barn Questions, Pole Barn Heating, Pole Barn Design, Barndominium, Pole Barn Planning, Shouse, Trusses, Ventilation, Rebuilding Structures, Building Interior, Budget, Insulation
- Tags: Insulation, Post Frame Financing, Ceilings, Ceilng Joists, Spray Foam Insulation, Post Frame Home
- No comments
Air Sealing Your Post Frame Barndominium
Posted by The Pole Barn Guru on 12/03/2024
Unless someone reincarnates Nikola Tesla (and he is sane) chances are good energy costs are not going to decrease. Air sealing your post frame barndominium or shouse increases your comfort by reducing drafts and cycle time your heating and cooling systems are running. Air sealing your barndominium reduces humidity increasing comfort levels. A drafty barndominium […]
Read more- Categories: Insulation, Barndominium, Pole Barn Design, Shouse, Pole Building How To Guides, Pole Barn Planning, Steel Roofing & Siding, Pole Barn Homes, Post Frame Home
- Tags: F, WRB, Vapor Barrier, Inside Closure Strips, Air Sealing, R-14 Insulation, Weather Resistant Barrier, Self-adhesive Sealant Tape, Sill Gaskets, Closed Cell Spray Foam, Closed Cell Spray Foam Insulation
- No comments
Plans for a 4 Plex, Romex Wiring, and Foam Board Insulation
Posted by The Pole Barn Guru on 11/20/2024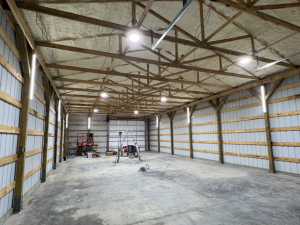
This Wednesday the Pole Barn Guru answers reader questions about plans to build a 4 plex, running romex wiring in a post frame structure, and the installation of foam board on walls and a better method for wall insulation. DEAR POLE BARN GURU: Hello. I’m curious if you could help me with plans to build […]
Read more- Categories: Ventilation, Building Interior, Pole Barn Apartments, Insulation, Barndominium, Pole Barn Questions, Pole Barn Design, Constructing a Pole Building, Pole Barn Planning, Pole Barn Structure
- Tags: Foam Board Insulation, Rock Wool Insulation, Post Frame Wiring, 4 Plex, Post Frame Fourplex, Post Frame Apartments, Post Frame Insulation, Romex Wiring
- No comments
Comfort for Northern Climate Intermittently Heated Shop
Posted by The Pole Barn Guru on 10/22/2024
Comfort for Northern Climate Intermittently Heated Shop Reader DAVID in WRENSHALL writes: “Hi There, I’m thinking about building a shop on my property. I’m in the research phase. I plan to heat the shop intermittently in the winter when i have projects to work on, but I probably won’t be in there long enough to […]
Read moreTyvek Under Roof Steel?
Posted by The Pole Barn Guru on 10/15/2024
Tyvek Under Roof Steel? Reader BRANDON in MIDDLEBOROUGH writes: “Greetings I’m writing to discuss the best practice for what to place under a metal roof. I am building a post frame, for shop use and will eventually be insulted. I had initially intended to install a WRB, like Tyvek, under the sheet metal roof. My […]
Read more- Categories: Ventilation, Building Interior, Insulation, Pole Barn Questions, Workshop Buildings, Pole Barn Design, Roofing Materials, Pole Barn Heating, Pole Barn Planning, Barndominium
- Tags: Vapor Barrier, Steel Roofing, Ventilation, Tyvek, Moisture Barrier, Integral Condensation Control, Insulation
- No comments
A Stand Alone Building, Drip Stop in High Dust, and Sliding Door Replacement
Posted by The Pole Barn Guru on 10/09/2024
This Wednesday the Pole Barn Guru answers reader questions about the pitfalls of trying to build a stand alone building within a steel building, drip stop use in high dust environments, and the replacement of two sliding doors in Lester Prairie. DEAR POLE BARN GURU: Good evening, I’m at my wits end. We have had […]
Read more- Categories: Shouse, Insulation, Building Drainage, Shouse, Pole Barn Questions, Rebuilding Structures, floorplans, Pole Barn Design, Building Interior, Building Department, Roofing Materials, Constructing a Pole Building, Pole Barn Heating, Pole Barn Planning, Post Frame Home, Pole Building Siding, Barndominium, Ventilation
- Tags: Drip Stop Condensation Control, Engineered Post Frame Home, Pole Barn Sliding Doors, Drip Stop, Shouse, Sliding Doors, Pole Barn Shouse
- No comments
Fasteners in ACQ, Vapor Barriers, and Buildings in NC
Posted by The Pole Barn Guru on 10/02/2024
This Wednesday the Pole Barn Guru answers reader questions about use of which fasteners are best to use in to ACQ treated columns, the need for a vapor barrier in Washington State, and Hansen Buildings in North Carolina. DEAR POLE BARN GURU: Potential new customer here. Doing a small job on my own right now. […]
Read more- Categories: Pole Building Siding, Ventilation, Lumber, Building Interior, Insulation, Columns, Pole Barn Questions, Pole Barn Heating, Pole Barn Design, Roofing Materials, Constructing a Pole Building, Barndominium, Pole Barn Planning
- Tags: North Carolina, Insulation, Vapor Barrier, ACQ Treated Lumber, Strong-Drive SDWS Timber Screws
- No comments
Footing Diameter, Non-Ground Contact Columns, and Ceiling Insulation
Posted by The Pole Barn Guru on 08/21/2024
This Wednesday the Pole Barn Guru answers reader questions about the required footing diameter for a 20’x24′ pole barn garage, use of non-ground contact columns on a concrete stem wall or thickened edge, and Insulating a cathedral ceiling in a barndominium. DEAR POLE BARN GURU: I am looking to build a 20ft x 24ft pole […]
Read more- Categories: Ventilation, Concrete, Lumber, Building Interior, Insulation, Pole Barn Questions, Budget, Pole Barn Design, Professional Engineer, Constructing a Pole Building, Columns, Pole Barn Homes, Trusses, Barndominium
- Tags: Thickened Slab, Footing Diameter, Ground Contact, Ceiling Insulation, Dry Columns, Footings, Insulation, Vapor Barrier, Soil Bearing Capacity, Wet Set Brackets
- No comments
Beam Needs, Slab Design, and Attic Ventilation Issues
Posted by The Pole Barn Guru on 08/14/2024
This Wednesday the Pole Barn Guru answers reader questions about LVL beam procurement, a question about slab in a flood prone area, and reflective radiant barrier in a non vented attic. DEAR POLE BARN GURU: I need a 3 1/4″ x 7 1/4″ x 12′ beam. Is this something you can help me with? JAMES […]
Read more- Categories: Pole Barn Planning, Ventilation, Lumber, Insulation, Concrete, Pole Barn Questions, Building Interior, Pole Barn Design, Building Overhangs, Roofing Materials, Barndominium, Constructing a Pole Building, Pole Building How To Guides
- Tags: Flood Prone Area, A1V, Ventilation, Slab On Grade, Closed Cell Spray Foam, LVL Beams, Post Frame Slab
- 2 comments
Termites, Lumber “Extras” and a new Kit
Posted by The Pole Barn Guru on 07/24/2024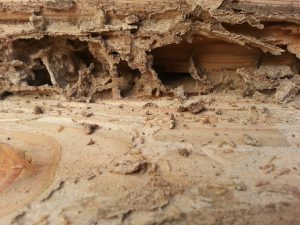
This Wednesday the Pole Barn Guru answers reader questions about subterranean termites eating the posts, the best resource to acquire commodity items like OSB, and providing a kit sized 16′ x 32′ x 10 height. DEAR POLE BARN GURU: What do you do about subterranean termites eating the posts.? Where I’m at they eat treated […]
Read more- Categories: Lumber, Insulation, Pole Barn Questions, Pole Barn Design, Barndominium, Roofing Materials, floorplans, Pole Building How To Guides, Pole Barn Planning, Building Interior, Budget
- Tags: OSB, Subterranean Termites, Wall Framing, Post Frame Materials, Post Frame Kit, Termite Treatment, Commodity Materials, Pole Barn Planning
- No comments
Dual Heating And Cooling Solutions For Your Post Frame Barndominium
Posted by The Pole Barn Guru on 07/23/2024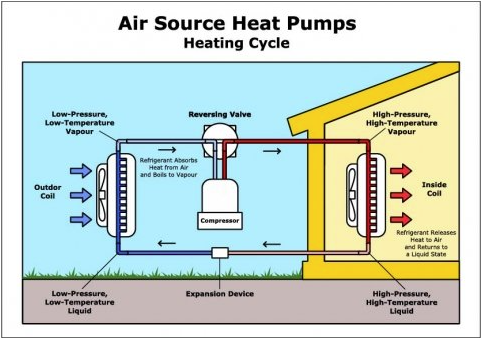
Dual Heating And Cooling Solutions For Your Post Frame Barndominium Dual heating and cooling systems are a two-in-one solution and can keep your post frame barndominium cool in summer and warm in winter. It’s no secret energy prices are increasingly expensive, with U.S. cooling bills alone set to rise from $661 to $719 by September’s […]
Read more- Categories: Constructing a Pole Building, Pole Building How To Guides, Pole Barn Planning, Ventilation, Building Interior, Budget, Pole Barn Heating, Barndominium, Insulation, Pole Barn Design
- Tags: Pole Barn Cooling, Ductless Mini-split HVAC Systm, Air Source Heat Pumps, HVAC, Pole Barn Heating
- No comments
My New Riding Arena Has Condensation and Birds
Posted by The Pole Barn Guru on 07/16/2024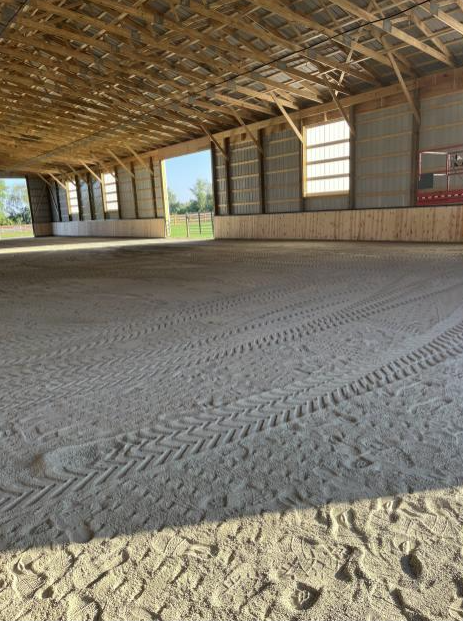
My New Riding Arena Has Condensation and Birds Reader BETH in LEBANON writes: “Last fall I had an indoor riding arena built 70 x 152 x 16 that had a built in vapor barrier. The building has cathedral trusses. This is a stand alone building with no stable attached. I have had condensation in the […]
Read moreAttic Ventilation – Where Hindsight is Always 20-20
Posted by The Pole Barn Guru on 07/11/2024
Attic Ventilation – Where Hindsight is Always 20-20 Reader CHRIS in TULSA writes: “Hello! I have a question about attic venting that I’m just not experienced enough to answer properly. I have a new 24’x’40’x12′ post frame building I’m currently working on finishing out (fiberglass insulation, walls, ceiling, etc.). My hindsight was bad and I […]
Read moreBuilt Without Permit, Insulation to Purlins(?), and BIBs Insulation
Posted by The Pole Barn Guru on 07/10/2024
This week the Pole Barn Guru answers reader questions about potential issues with existing pole barn built without permit, whether or not spray foam directly to OSB is a good idea, and use of moisture barrier with BIBS insulation. DEAR POLE BARN GURU: We are thinking about putting a purchase offer on this land in […]
Read more- Categories: Ventilation, Building Interior, Professional Engineer, Insulation, Pole Barn Heating, Pole Barn Questions, Barndominium, Constructing a Pole Building, Pole Barn Planning
- Tags: Building Permit, Ventilation, Spray Foam Insulation, Vapor Barriers, Building Without Permit, BIBS Insulation
- No comments
Ceiling Loaded Trusses
Posted by The Pole Barn Guru on 07/04/2024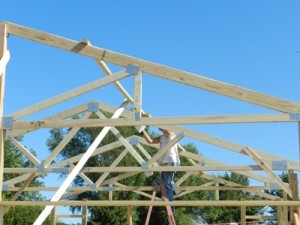
Part of the mission of any good post frame (pole) building kit package supplier or contractor should be to save the client from making crucial design errors which they will later regret. Among the most often questions I answer in my “Ask the Pole Barn Guru” weekly column is in regards to the ability of […]
Read moreInsulate a Post Frame Building, Ventilation, and Column Sizes
Posted by The Pole Barn Guru on 07/03/2024
This week the Pole Barn Guru answers reader questions about the most economical way to insulate a pole barn style building, advice on ventilation, and the best column size for a building in Michigan. DEAR POLE BARN GURU: Hello, I am looking at either building a pole barn style or hybrid Steel column, post and […]
Read more- Categories: Insulation, Building Interior, Pole Barn Questions, Pole Barn Design, Pole Barn Planning, Pole Barn Heating, Trusses, Barndominium, Ventilation, Footings
- Tags: Columns, Pressure Preservative Treated Columns, Moisture Barrier, Insulation, Vapor Barrier, HVAC, Spray Foam, Attic Fan, Post Frame Insulation
- No comments
Avoiding Condensation When Insulating an Existing Pole Barn
Posted by The Pole Barn Guru on 07/02/2024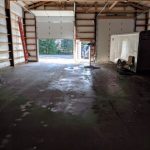
Avoiding Condensation When Insulating Existing Pole Barn The last thing people want to have to deal with would be condensation dripping in their pole barn. When an originally unheated cold storage building becomes repurposed to be climate controlled, possible condensation poses some new challenges. If you are reading this article and plans are to construct […]
Read more6 Things to Consider When Building a Covered Riding Arena
Posted by The Pole Barn Guru on 06/27/2024
You’ve been dreaming of adding a covered riding arena to your property. Maybe you teach riding lessons and need a better space to work with your students. Or maybe you just want somewhere you can ride when the weather’s less than ideal. Whatever the case, you’re itching to start building! Choosing a horse arena kit […]
Read moreWhen Attic Insulation is Baffling
Posted by The Pole Barn Guru on 06/25/2024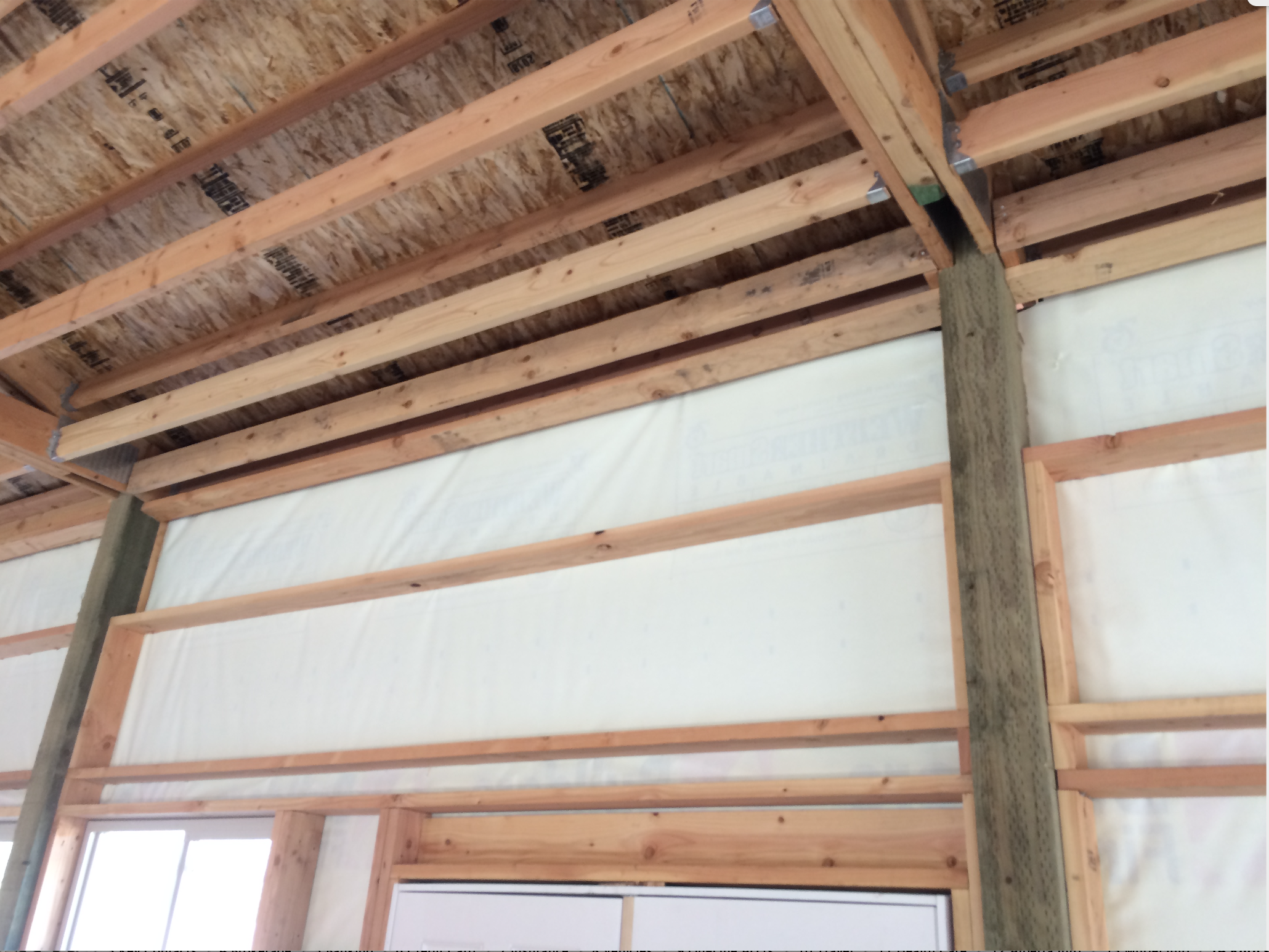
Proper insulation provisions seem to be one of the least considered items when it comes to post frame (pole building) planning. Here is a case in point from reader JOHN in BEND: “We have just built a 32’ x 48’ pole building with commercial GIRT construction, metal siding, 4/12 pitch metal roof, concrete floor, 12 […]
Read moreHigh Humidity in a Pole Barn Home
Posted by The Pole Barn Guru on 06/20/2024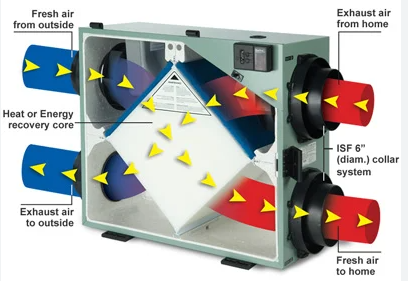
High Humidity in a Pole Barn Home Reader SAM writes: “I had a pole barn home built before pole barn homes became so popular. A concrete floor was poured around the 6×6 posts, and wooden trusses make up the roof. The pole barn walls have 2×6 purlins, and the roof has 2×4 purlins. Fiberglass insulation […]
Read moreTin Sheet Ceiling, Glulaminated Columns, and Wood on Grade
Posted by The Pole Barn Guru on 06/19/2024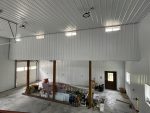
This week the Pole Barn Guru answers reader questions about adding tin sheets to the underside of trusses with insulation added, the use of glulaminated columns over rough sawn 6×6’s, and pros and cons of wood on grade vs concrete. DEAR POLE BARN GURU: I am looking at installing metal sheeting on the ceiling in […]
Read moreAir Intake, Sliding Door Trolleys, and Footing Costs
Posted by The Pole Barn Guru on 06/13/2024
This Thursday is another bonus ” ask the Guru” answering questions about proper air intake with no overhangs, replacing sliding door trolleys, and most cost effective footing solution. DEAR POLE BARN GURU: I am in preliminary stages of designing a post-frame building, that will serve a multitude of functions such as a home gym, work-shop, […]
Read more- Categories: Pole Barn Questions, Columns, Pole Barn Design, Building Overhangs, Pole Barn Planning, Pole Barn Homes, Ventilation, Pole Barn Heating, Concrete, Footings, Post Frame Home, Budget, Barndominium, Lumber, Professional Engineer, floorplans, Insulation
- Tags: Sidewall Overhangs, Sliding Door Trolleys, Attic Ventilation, Overhangs, Ventilation, Sliding Door Parts, Embedded Columns, Footings
- No comments
Insulation, Lean-To’s and a DIY
Posted by The Pole Barn Guru on 05/30/2024
A Bonus Ask the Guru for this Thursday’s blog for Insulation, Lean-To’s and a DIY DEAR POLE BARN GURU: I have a 30×40 pole barn with 6″ purloins mounted between the posts. I’m planning to add minimal insulation using closed cell panels. I’ve seen recommendations to cut the panels to fit between the purloins (would […]
Read more- Categories: Professional Engineer, Pole Barn Questions, Columns, Pole Barn Design, Sheds, Roofing Materials, Pole Barn Planning, Barndominium, Trusses, Ventilation, floorplans, Building Interior, Budget, Insulation
- Tags: Lean-to, DIY, Insulation, Building Erector, Purlins, Lean-to Addition
- No comments
Wall Insulation for a Hybrid Building
Posted by The Pole Barn Guru on 05/28/2024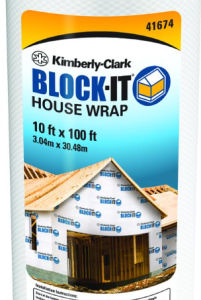
Wall Insulation for a Hybrid Building Reader MASON in HILLSBOROUGH writes: “I read your blog often and I truly appreciate the wealth of knowledge you openly share. I am in the process of starting construction on a hybrid steel shop that will house a small apartment that the wife and I will move into once […]
Read moreA BONUS PBG for Friday May, 24th — Alternative Siding, Basements, and Purlin Size
Posted by The Pole Barn Guru on 05/24/2024
A BONUS PBG for Friday May, 24th — Alternative Siding, Basements, and Purlin Size DEAR POLE BARN GURU: In towns that disapprove of houses with rib steel siding, can traditional OSB sheathing on the bookshelf girts w/ vinyl cladding be substituted? Material prices seem similar and no huge difference in labor seems probable. But, will […]
Read more- Categories: Building Styles and Designs, Building Department, Lofts, Roofing Materials, Pole Barn Homes, Pole Barn Planning, Pole Barn Heating, Trusses, Ventilation, Lumber, Alternate Siding, Barndominium, Insulation, Building Interior, Pole Barn Questions, Pole Barn Design, Budget
- Tags: Post Frame Siding, Basement, Spray Foam, Alternative Siding, Lap Siding, Post Frame Basement, Ceiling Insulation, Purlin Size
- No comments
Will I Have Issues With Post Frame Closed Cell Spray Foam Insulation?
Posted by The Pole Barn Guru on 05/23/2024
Will I Have Issues With Post Frame Closed Cell Spray Foam Insulation? Reader HEATH in NACOGDOCHES writes: “I am building a pole barn that I do not plan to heat or cool initially, but would like to insulate due to condensation issues and our hot humid climate. Have there been issues with closed cell spf […]
Read moreFlorida Approved Wall Panels, Drip Stop Metal Roofing, and Widest Builds
Posted by The Pole Barn Guru on 05/22/2024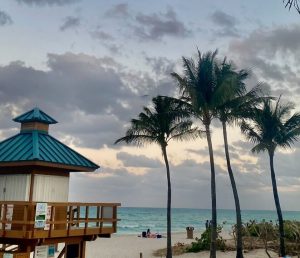
This week the Pole Barn Guru discusses reader concerns about Florida approved board and batten panels for walls, the use of drip stop or condenstop in residential applications, and what the widest build without support poles could be. DEAR POLE BARN GURU: I need a 4×8 siding material that has a Florida Product Approval Code. […]
Read more- Categories: Pole Barn Design, Roofing Materials, Pole Barn Planning, Pole Barn Heating, Trusses, Ventilation, Barndominium, Alternate Siding, floorplans, Building Interior, Professional Engineer, Insulation, Columns, Pole Barn Questions, Pole Barn Homes
- Tags: Clear Span, Drip Stop, Condenstop, T1-11, Ventilation, Florida Approved Wall Material, Florida Approved, Cempanel
- No comments
A BONUS PBG for Friday May, 17th– Roof Insulation, Column Sizing, and a Moisture Issue.
Posted by The Pole Barn Guru on 05/17/2024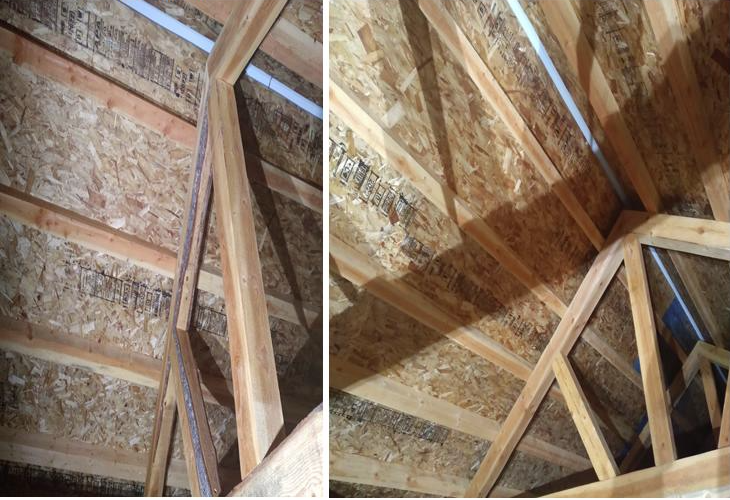
A BONUS PBG for Friday May, 17th– Roof Insulation, Column Sizing, and a Moisture Issue. DEAR POLE BARN GURU: Hi Mike. I built a post and beam shop and am trying to figure out how to insulate the roof on the second floor. The bents are true sawn 6×6 on ten foot centers (building is […]
Read morePEX and Rebar Hairpins
Posted by The Pole Barn Guru on 05/16/2024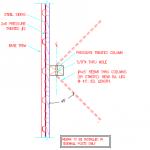
PEX and Rebar Hairpins Reader BRIAN in LEROY writes: “I want hydronic floor w/ PEX embedded into concrete slab on grade at MN-IA area. Blogs show rebar through holes in poles that are bent into the concrete at about 45 degree angles presumably to tie all elements of building envelope firmly together. In this area, […]
Read more- Categories: Insulation, floorplans, Pole Barn Design, Pole Barn Planning, Concrete, Building Interior, Columns, Pole Barn Heating, Post Frame Home, Barndominium
- Tags: PEX And Rebar Hairpins, Hydronic Floor W/ PEX Embedded, Constrained Conditions, Constrained Columns, Rebar Hairpins, PEX Leaks, Pex Tubing
- No comments
An I-Beam Size, Plans for Permit, and Moisture Control
Posted by The Pole Barn Guru on 05/15/2024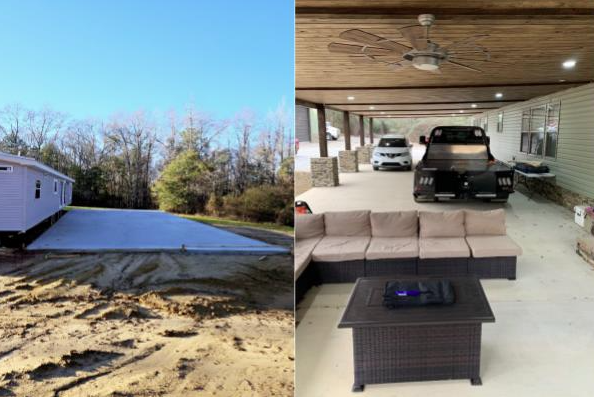
This Wednesday the Pole Barn Guru answers reader questions about an I-Beam size for a lean too, plans for a county permit- included with purchase of a Hansen Building, and advice for use of insulation and barriers for new build. DEAR POLE BARN GURU: Hey Mike I’ve got a question for you, I recently just […]
Read more- Categories: Pole Barn Planning, Barndominium, Shouse, Ventilation, floorplans, Building Interior, Budget, Insulation, Professional Engineer, Pole Barn Questions, Sheds, Pole Barn Design, Pole Barn Homes, Building Department
- Tags: Moisture Barrier, Plans, Insulation, Building Permit, I-beam, Condensation Control, Permit, Lean-too, Support Beams
- No comments
The Advantages of Spray Foam Insulation in Pole Barns
Posted by The Pole Barn Guru on 05/14/2024
The Advantages of Spray Foam Insulation in Pole Barns Spray foam insulation is an all-in-one solution that can effectively regulate temperature, reduce noise, and prevent moisture in your pole barn. Although all types of insulation minimize heat transfer, spray foam is the only material that can also seal against air leaks, potentially resulting in energy […]
Read moreTo Vapor Barrier a Ceiling, or Not to Vapor Barrier a Ceiling.
Posted by The Pole Barn Guru on 05/09/2024
To Vapor Barrier a Ceiling, or Not to Vapor Barrier a Ceiling. Reader RAY in LAPINE writes: “Hello, I live in Central Oregon, in climate zone #5. We are located in the High Desert at 4400 ft. The climate is dry with low humidity, occasional snow and cold in the winter. The summer temps are […]
Read moreChallenges to Insulating an Existing Pole Building
Posted by The Pole Barn Guru on 05/07/2024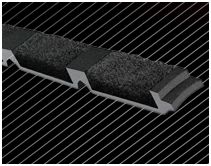
Challenges to Insulating an Existing Pole Building Reader TODD in STACY writes: “Hello, I am looking to insulate and heat an existing 30x40x12 pole building that was built in the mid 2000’s. It does not have soffits or ridge vents. The way it is now it gets condensation on the inside quite often just with […]
Read more- Categories: Ventilation, Building Interior, Insulation, Pole Barn Heating, Pole Barn Questions, Barndominium, Roofing Materials, Pole Building How To Guides
- Tags: Spray Foam, Ventilation, Gable Vents, Insulating Pole Building, Insulating Existing Pole Building, Insulation, Closures, Condensation
- No comments
A Wood Frame Basement, Inside Dimensions, and Steel vs Wood
Posted by The Pole Barn Guru on 05/01/2024
This week the Pole Barn Guru about building a wood frame basement with “daylight space,” the inside dimensions of a 40′ x 80′ structure, and a debate between steel vs wood construction. DEAR POLE BARN GURU: I’d like to build a post frame building with a daylight basement space. I’d been researching permanent wood foundations […]
Read more- Categories: Pole Barn Design, Pole Barn Planning, Pole Barn Heating, Barndominium, Trusses, Concrete, floorplans, Footings, Building Interior, Budget, Columns, Insulation, Pole Barn Questions, Pole Barn Homes
- Tags: Post Frame Home, Wood Trusses, Post Frame Basement, Wood Frame Basement, Steel Vs Wood Framing, Treated Columns
- No comments
Vapor Barriers, Post Longevity, and Spray Foam
Posted by The Pole Barn Guru on 04/03/2024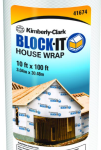
This Wednesday the Pole Barn Guru answers reader questions about the need for a vapor barrier, the longevity of properly treated posts, and the better spray foam between open and closed cell. DEAR POLE BARN GURU: Hello Sir, hoping you can help answer a question I cannot get a straight answer on. Currently building a […]
Read more- Categories: Pole Barn Design, Roofing Materials, Pole Barn Planning, Barndominium, Ventilation, Building Interior, Lumber, Columns, Insulation, Pole Barn Homes, Pole Barn Questions
- Tags: UC-4B, Open Cell Spray Foam Insulation, Closed Cell Spray Foam Insulation, Vapor Barrier, Spray Foam, UC-4B Pressurem Preservative Treated Columns, Steel Roof Moisture Barrier, Moisture Barrier
- No comments
Sourcing Treated Columns, Truss Bracing, and Insulating a Roof
Posted by The Pole Barn Guru on 03/27/2024
This Wednesday the Pole Barn Guru answers reader questions about sourcing 4pc of 4x6x18′ treated columns, truss bracing in a custom cabin, and insulating a roof on a metal pole barn. DEAR POLE BARN GURU: Looking for 4pcs 4x6x18 treated ground contact. JERRY in COATESVILLE DEAR JERRY: This one is going to be tough. Very […]
Read more- Categories: Budget, Insulation, Professional Engineer, Pole Barn Questions, Columns, Roofing Materials, Constructing a Pole Building, Barndominium, Pole Barn Planning, Building Interior, Lumber
- Tags: Treated Columns, Sourcing Columns, Insulation, King Post Truss, Condensation, Paper Backed Insulation, Truss Bracing, Spray Foam
- No comments
Under Slab Insulation XPS or EPS?
Posted by The Pole Barn Guru on 03/26/2024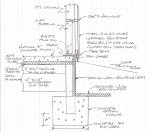
Under Slab Insulation XPS or EPS? Way back (okay, 2021 it just seems like it was long ago), I had extolled virtues of expanded polystyrene (EPS) for barndominium concrete slab insulation boards/ Full article can be read here: https://www.hansenpolebuildings.com/2021/11/barndominium-concrete-slab-insulation-boards/. If there is one thing I have learned in my construction industry career, it is insulation […]
Read moreBallpark Figures, Blueprint Costs, and Condensation Drip
Posted by The Pole Barn Guru on 03/13/2024
This Wednesday the Pole Barn Guru answers reader questions about ballpark figures to estimate costs of a barndominium, the costs for blueprints for a 40x60x20 building, and what the best way to stop condensation drip on a post frame building would be. DEAR POLE BARN GURU: I’ve got a very general question, hope you can […]
Read more- Categories: Insulation, Pole Barn Questions, Porches, Pole Barn Design, Building Overhangs, Pole Barn Heating, Roofing Materials, Constructing a Pole Building, Pole Barn Planning, Barndominium, floorplans, Ventilation, Budget
- Tags: Pole Barn Costs, Blueprints, Engineer Sealed Plans, Close Cell Spray Foam, Condensation, Spray Foam, Estimating A Barndominium, Engineered Post Frame Home
- 2 comments
Concerns About Truss Sizes and Overhangs When Designing a Floor Plan
Posted by The Pole Barn Guru on 03/12/2024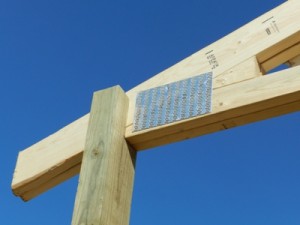
Concerns About Truss Sizes and Overhangs When Designing a Floor Plan Reader ART in EADS writes: “Hello Mike, my wife and I are making floor plans for a future pole barn house. We see that numerous companies offer buildings in common L x W x H dimensions as well as some customized sizes. We want […]
Read more- Categories: Trusses, Lumber, Ventilation, Insulation, Budget, Pole Barn Questions, Pole Barn Design, Building Styles and Designs, Pole Barn Homes, Building Overhangs, Barndominium, Constructing a Pole Building, floorplans, Pole Barn Planning, Pole Barn Structure
- Tags: Truss Design, Truss Building, Overhangs, Floor Plans, Custom Buildings, Truss Sizes
- No comments
Attic Ventilation, Shearwall Stitch Screws, and Adding Sheathing
Posted by The Pole Barn Guru on 03/06/2024
This week the Pole Barn Guru addresses reader questions about ventilation needed for a new attic with metal ceiling and blown-in insulation, a confirmation for endwall needing stitch screws for shear, and if adding sheathing to an existing pole building would add value. DEAR POLE BARN GURU: I bought a house with a pole barn […]
Read more- Categories: Ventilation, Uncategorized, Insulation, Building Interior, Pole Barn Questions, Pole Barn Design, Roofing Materials, Constructing a Pole Building, Fasteners, Pole Barn Planning, Pole Barn Heating, Pole Building Siding, Barndominium
- Tags: Moisture Control, Shearwall, Ventilation, Gable Vents, Osb Sheathing, Steel Sheathing, Sheathing, Stitch Screws, Attic Space Ventilation
- No comments
What to do About Possible Roof Condensation?
Posted by The Pole Barn Guru on 03/05/2024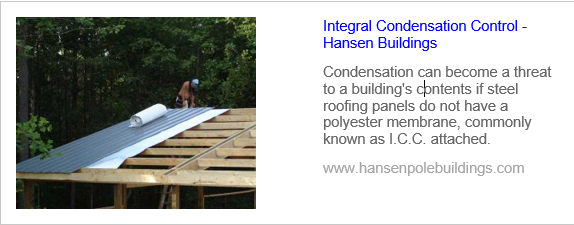
What to do About Possible Roof Condensation? Reader JEFF in ADEL writes: “Hello, I am going to order Post Frame building materials and am working on details. The question about condensation is driving me nuts as this is a big project for me and I don’t want a wet building. It will be a 30x48x11 […]
Read more- Categories: Barndominium, Trusses, Ventilation, Insulation, Building Interior, Pole Barn Questions, Pole Barn Design, Building Overhangs, Roofing Materials, Pole Barn Heating, Pole Barn Planning
- Tags: Condensation, Ventilation, Condensation Control, Roof Condensation, House Wrap, Drip Stop, Condenstop
- No comments
Open Cell Spray Foam to Roof Steel – When Insulation is Done Wrong
Posted by The Pole Barn Guru on 02/27/2024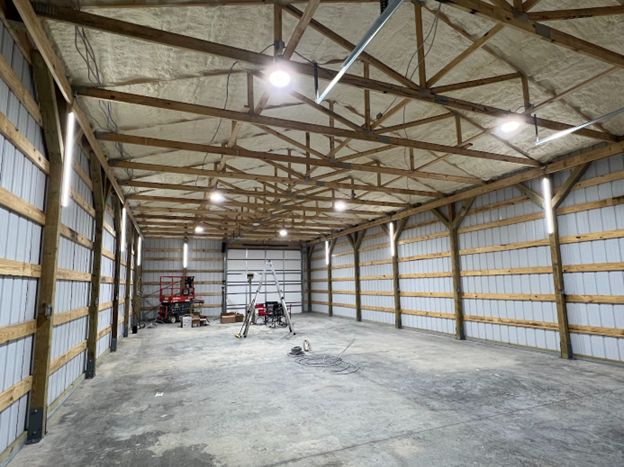
Open Cell Spray Foam to Roof Steel – When Insulation is Done Wrong Reader JOSH in FARMINGTON writes: “I recently had a pole barn built and after doing a lot of research, went with 5″ of open cell under the roof and on the gables. I did not have any kind of vapor barrier, as […]
Read more- Categories: Constructing a Pole Building, Pole Building How To Guides, Pole Barn Heating, Pole Barn Planning, Barndominium, Pole Barn Structure, Uncategorized, Ventilation, Insulation, Building Interior, Pole Barn Design, Roofing Materials
- Tags: Roof Steel, Moisture Barrier, Open Cell Spray Foam, Condensation, Spray Foam, Roof Insulation, Spray Foam Insulation
- No comments
How to Best Insulate an All-Steel Building
Posted by The Pole Barn Guru on 02/22/2024
How to Best Insulate an All-Steel Building I know lots and lots about post frame buildings, however when it comes to all steel buildings (PEMBs – Pre-Engineered Metal Buildings aka Red Iron) I go to an expert. Today’s expert is John Lyle McInroe aka Mr Bee Happy, he has been in the building industry since […]
Read moreGreyed Lumber, Insulation, and Flat Purlins over Trusses
Posted by The Pole Barn Guru on 02/21/2024
This week the Pole Barn Guru answers reader questions about cleaning up rough cut lumber that has greyed from exposure to the elements, advice on house wrap and insulation, and the ability of flat purlins over trusses to carry a load in Kentucky. DEAR POLE BARN GURU: My barn project has been a long drawn […]
Read more- Categories: Pole Barn Design, Barndominium, Constructing a Pole Building, purlins, Pole Barn Planning, Ventilation, Uncategorized, Building Interior, Lumber, Insulation, Columns, Pole Barn Questions
- Tags: Grey Lumber, Insulation, Gray Lumber, Spray Foam, Rough Cut Lumber, Moldy Lumber, Purlins, Kentucky Building, Flat Purlins, House Wrap
- No comments
Help – My Hobby Shop Has Wall Condensation
Posted by The Pole Barn Guru on 02/15/2024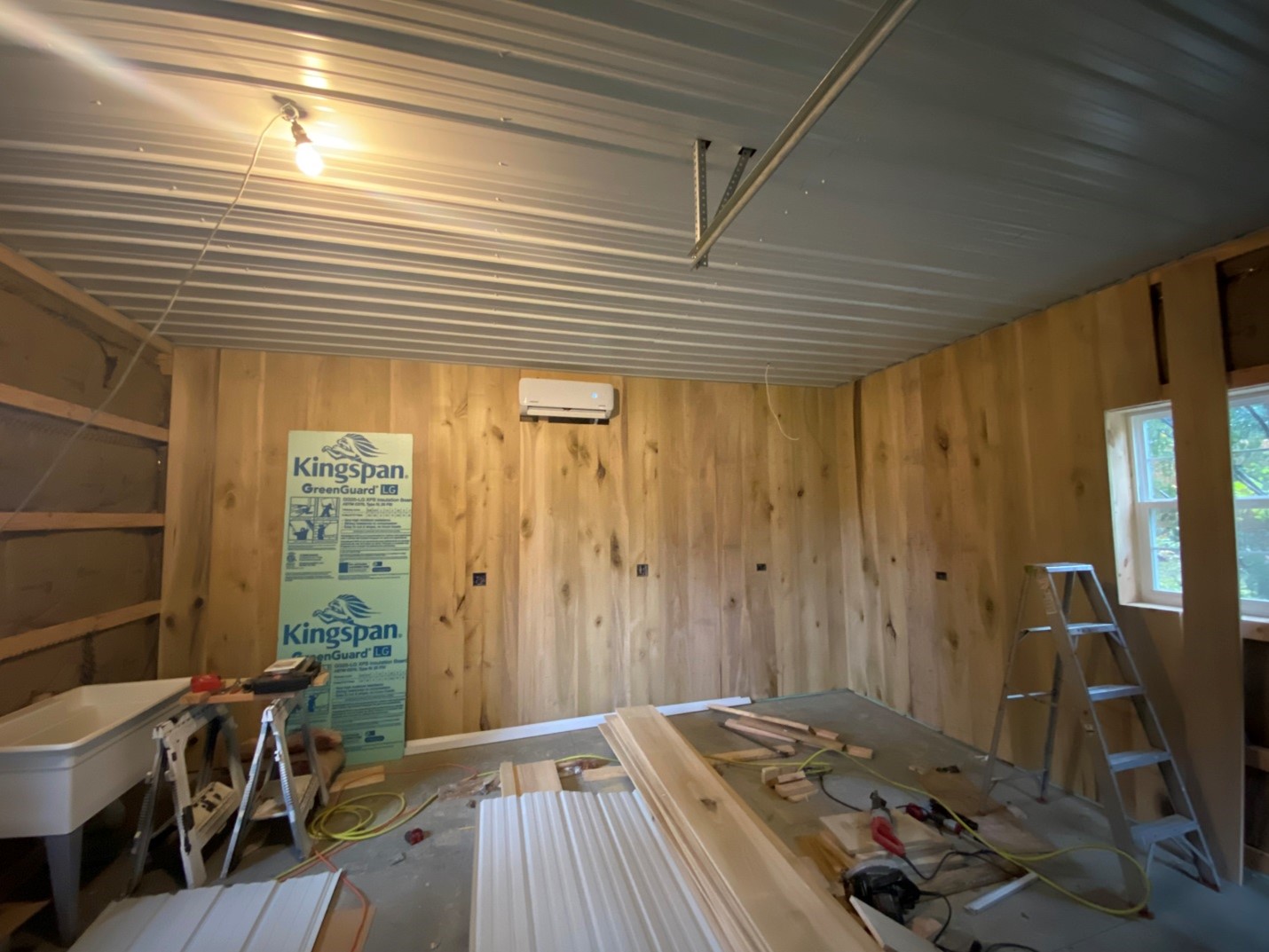
Help – My Hobby Shop Has Wall Condensation Reader EVAN in PHILADELPHIA writes: “Hi there, I recently constructed a small 20x20x10 pole barn for use as a hobby shop (woodworking, etc.). The eaves have vented soffit and the roof has a ridge vent. On the interior I did a metal ceiling with blown in R-C38 […]
Read more- Categories: Insulation, Pole Barn Questions, Ventilation, Building Interior, Pole Barn Heating, Uncategorized
- Tags: Insulation, Vapor Barrier, Housewrap, Condensation, Tyvek, Hobby Shop
- No comments
Plastic Vapor Barrier, PermaColumn, and a Fire Resistant Barrier
Posted by The Pole Barn Guru on 02/14/2024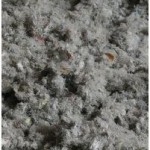
This Wednesday the Pole Barn Guru answers reader questions about use of 6 mil plastic vapor barrier in Michigan, if Hansen provides the option of a precast concrete pier to keep columns out of the ground, build heights, and “if anything needed between interior PVC panels, closed cell spray foam and the exterior metal siding.” […]
Read more- Categories: Ventilation, Uncategorized, Concrete, Lumber, Footings, Insulation, Building Interior, Pole Barn Questions, Columns, Pole Barn Design, Pole Barn Heating, Pole Barn Planning, Barndominium
- Tags: Spray Foam, Permacolumn, Eave Height, Fire Resistance, 6 Mil Plastic, Climate Zone 5A, Fire Resistant Barrier, PVC, Blown In Insulation, Insulation, Precast Concrete, Vapor Barrier
- No comments
Housewrap, Roof Insulation, and Ceiling Fasteners
Posted by The Pole Barn Guru on 01/31/2024
This Wednesday the Pole Barn Guru answers reader questions about a home owner asking builder to install housewrap on the roof, the best solution to insulate underside of roof, and what the best fastener for screwing steel to ceiling or roof trusses would be. DEAR POLE BARN GURU: Pole Barn Guru, thank you for your […]
Read more- Categories: Ventilation, Uncategorized, Insulation, Building Interior, Pole Barn Questions, Pole Barn Design, Pole Barn Heating, Roofing Materials, Pole Building How To Guides, Pole Barn Planning, Post Frame Home
- Tags: Condensation Control, Drip Stop, Condenstop, Screws, Housewrap, Rock Wool, Spray Foam, Ceiling Steel Fasteners, Roof Insulation
- No comments
Help! Help! PEMB Insulation/Ventilation
Posted by The Pole Barn Guru on 01/25/2024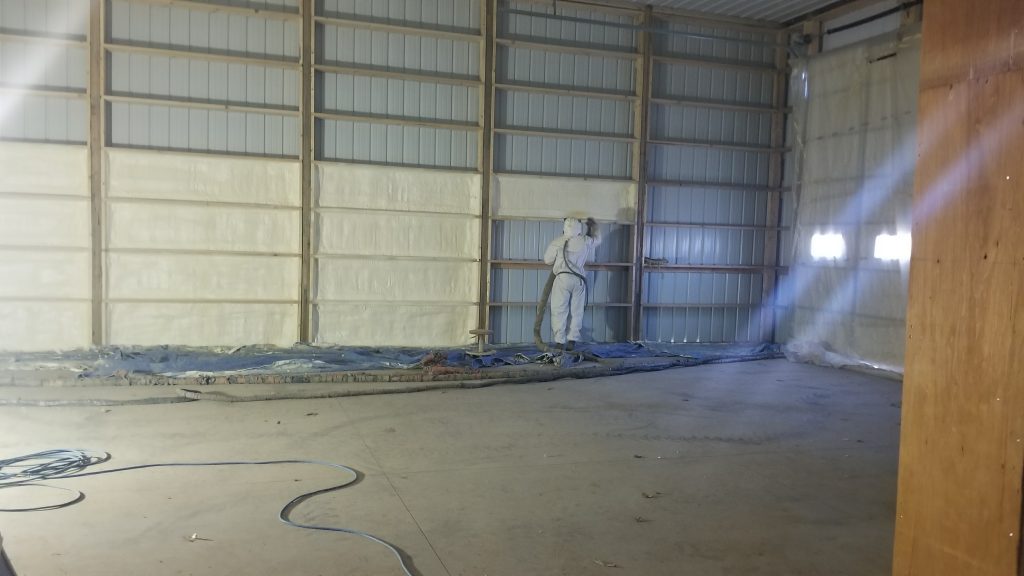
Help! Help! PEMB Insulation/Ventilation Reader JD in ANDERSON writes: “Dear Guru, I am finally ready to build my dream shop, rec space. Slab is poured. Will be 30x50x16 with (2) insulated panel 12×14 overhead doors in one of the 30ft ends. My question is about ventilation / insulation. To meet my budget, I chose a […]
Read more- Categories: Building Interior, Budget, Insulation, Pole Barn Questions, Pole Barn Heating, Pole Barn Design, Pole Building How To Guides, Pole Barn Planning, Barndominium, Ventilation
- Tags: Ventilation, Prodex, Reflective Radiant Barrier, Closed Cell Spray Foam, Insulation, PEMB, Spray Foam, Rock Wool Insulation
- No comments
To Wrap Posts, Two-Story, Barndominium Conversion
Posted by The Pole Barn Guru on 01/24/2024
In this Wednesday’s Ask the Guru, Mike answers reader questions about the use of bituthene to wrap the bottom of posts in addition to the treatment, the possibility of a two-story post frame building, and if one can convert an existing Hansen Building into a “barndominium” (residential unit). DEAR POLE BARN GURU: Hi Mike, getting […]
Read more- Categories: Uncategorized, Lofts, Lumber, Pole Barn Homes, Insulation, Pole Barn Questions, Pole Barn Design, Pole Barn Planning, Post Frame Home, Footings, Barndominium, Rebuilding Structures, Building Interior, floorplans, Professional Engineer, Columns
- Tags: UC-4B, Two-story Building, Loft, UC-4B Pressurem Preservative Treated Columns, Bituthene, Post Wrap
- No comments
Fill to Grade, XPS Between Steel and Framing, and a Post Frame Home
Posted by The Pole Barn Guru on 01/10/2024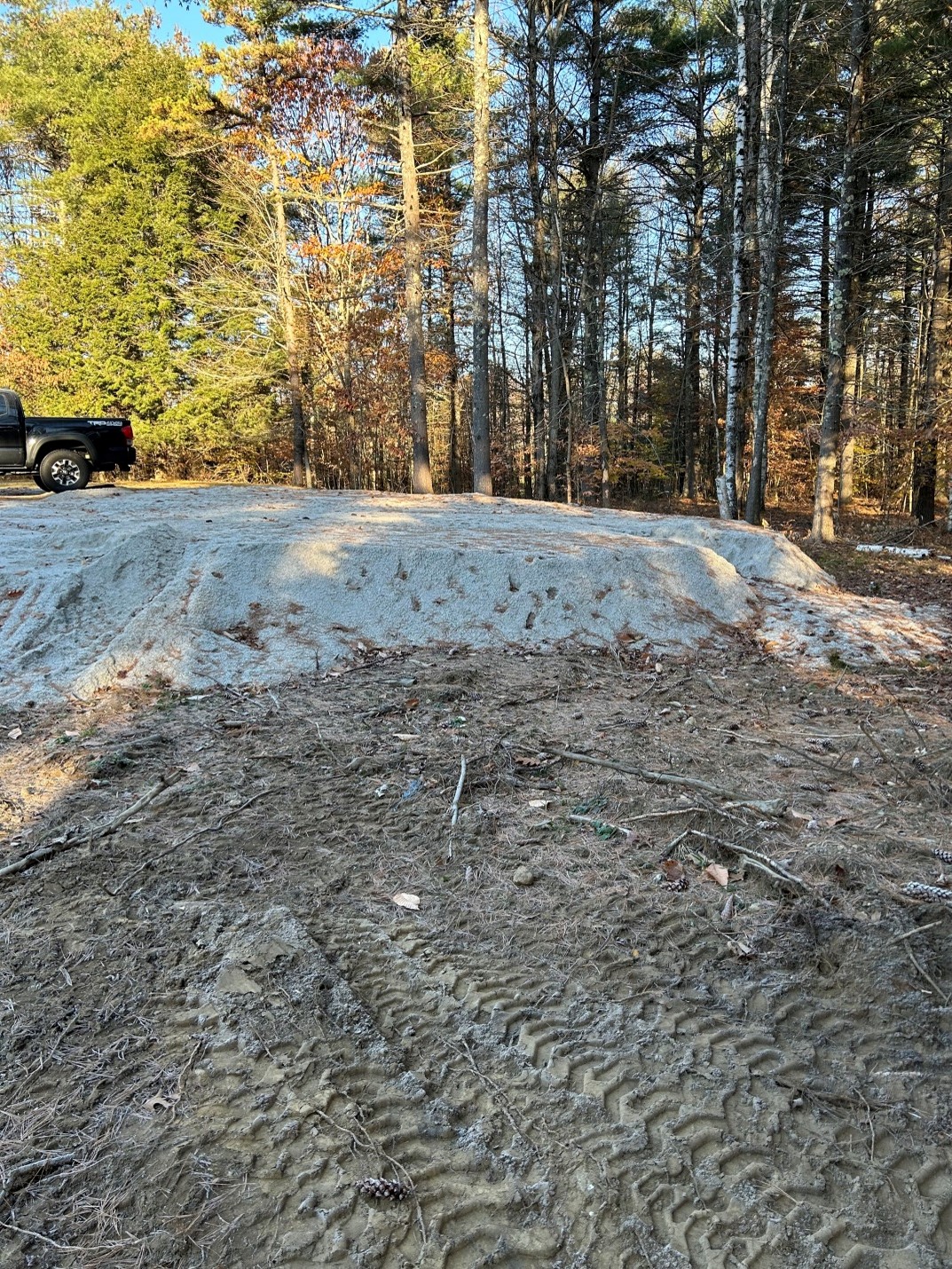
This Wednesday the Pole Barn Guru advises readers on adding 6″ fill to the site and the affect it would have on columns, the use of XPS insulation between the steel and framing of the building, and some thoughts on building a 3 bedroom, two bath house. DEAR POLE BARN GURU: Hello, The site I […]
Read moreCeiling Liner, Double trusses, and a Second floor
Posted by The Pole Barn Guru on 01/03/2024
This Wednesday the Pole Barn Guru answers reader questions about what best installed between ceiling liner and trusses and insulation recommendations in a new shop, advice on sidewall column size for use with double trusses, and the structural stability of a pole barn second floor. DEAR POLE BARN GURU: Just built a 40x60x11 pole barn […]
Read more- Categories: Pole Barn Homes, Pole Barn Planning, Pole Barn Structure, Trusses, Ventilation, Barndominium, Building Interior, Shouse, Insulation, Columns, Pole Barn Questions, Lofts, Pole Barn Design, Constructing a Pole Building
- Tags: Column Size, Barrier, Insulation, Second Floor, Liner Panels, Attic Insulation, Double Truss, Post Frame Second Floor, Double Truss System
- 2 comments
Spray Foam Insulation on Interior Surfaces of Metal Panels
Posted by The Pole Barn Guru on 12/28/2023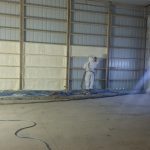
Spray Foam Insulation on Interior Surfaces of Metal Panels Information excerpted from MBCI.com When it comes to insulating a building envelope, there are various methods that can be used depending on the building’s purpose and the required level of insulation. However, combining metal roof and wall panels with spray polyurethane foam insulation (SPF) is widely […]
Read more- Categories: Uncategorized, Building Interior, Insulation, Budget, Pole Barn Questions, Pole Barn Design, Pole Barn Heating, Pole Building How To Guides, Pole Barn Planning, Ventilation
- Tags: Moisture Barrier, Pole Building Spray Foam, Insulation, Vapor Barrier, Spray Foam, Condensation Control
- No comments
What Size Fresh Air Intakes Do I Need?
Posted by The Pole Barn Guru on 12/21/2023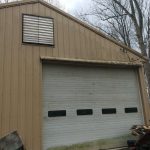
What Size Fresh Air Intakes Do I Need? Reader BOB in GRAHAM writes: “I have a 40 x 60 pole building. There is a ridge vent along the 60′. I recently installed Sheetrock on the ceiling and blew in insulation. My question is what size fresh air intake vents do they need to keep the […]
Read moreWhat Bubble Insulation Brand do you Recommend, if Any?
Posted by The Pole Barn Guru on 12/19/2023
What Bubble Insulation Brand do you Recommend? Reader ERICA in WEST COLUMBIA writes: “Is there a specific bubble insulation brand you recommend? We will be using this as our vapor barrier in the roof. I’ve seen posts about this type of insulation disintegrating, so I’m wondering if the claims are exaggerated or if in fact […]
Read more- Categories: Pole Barn Questions, Pole Barn Design, Roofing Materials, Pole Barn Heating, Constructing a Pole Building, Pole Building How To Guides, Pole Barn Planning, purlins, Uncategorized, Ventilation, Insulation, Building Interior
- Tags: Metal Trusses, Moisture Barrier, Wood Purlins, Rock Wool Batts, Vapor Barrier, Bubble Insulation, Batt Insulation, Spray Foam
- No comments
Frost Heave and Rodents, a Storage/House Combo, and Dead Attic Space
Posted by The Pole Barn Guru on 11/29/2023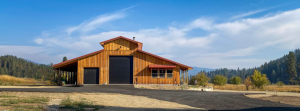
This week the Pole Barn Guru answers reader questions about prevention of frost heave and rodents getting in to a post frame garage, advice for a storage/house combo in Oregon, and how some buildings can have “dead attic space.” DEAR POLE BARN GURU: I am concerned about frost heave and rodents getting into a post […]
Read more- Categories: Pole Barn Planning, Pole Barn Structure, Ventilation, Building Interior, Insulation, Pole Barn Questions, Pole Barn Heating, Pole Barn Design, Constructing a Pole Building, Barndominium
- Tags: Shouse, Equipment Storage, Frost Heave, Hay Storage, Fire Separation, Snow Loads, Rodents
- No comments
Insulation and Vapor Barrier, Rich-e Board Insulation, and a Tear-Off
Posted by The Pole Barn Guru on 11/22/2023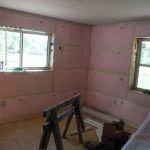
Today’s “ask the Guru” answers reader questions about best applications of insulation and vapor barriers, the Guru’s experience with Rich-e Board insulation, and how to avoid a “tear-off” of a roof by adding layer of framing and insulation on top of old roof. DEAR POLE BARN GURU: Hello, I am building a pole building in […]
Read moreWhy Are You Stuck on Bookshelf Girts?
Posted by The Pole Barn Guru on 11/21/2023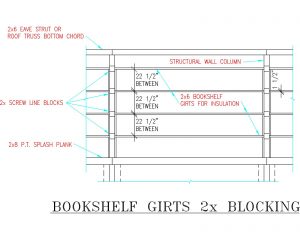
Why in World are you Stuck on Bookshelf Girts? Reader JAMES writes: “Why in world are you stuck on bookshelf girts. For instance with ‘normal’ pole barns one could SPF the walls and roof and have almost no heat loss through the lumber. One could argue your “bookshelf girts” and purlins between trusses makes the […]
Read moreBest Practice for Closing and Insulating 2×10 Headers
Posted by The Pole Barn Guru on 11/16/2023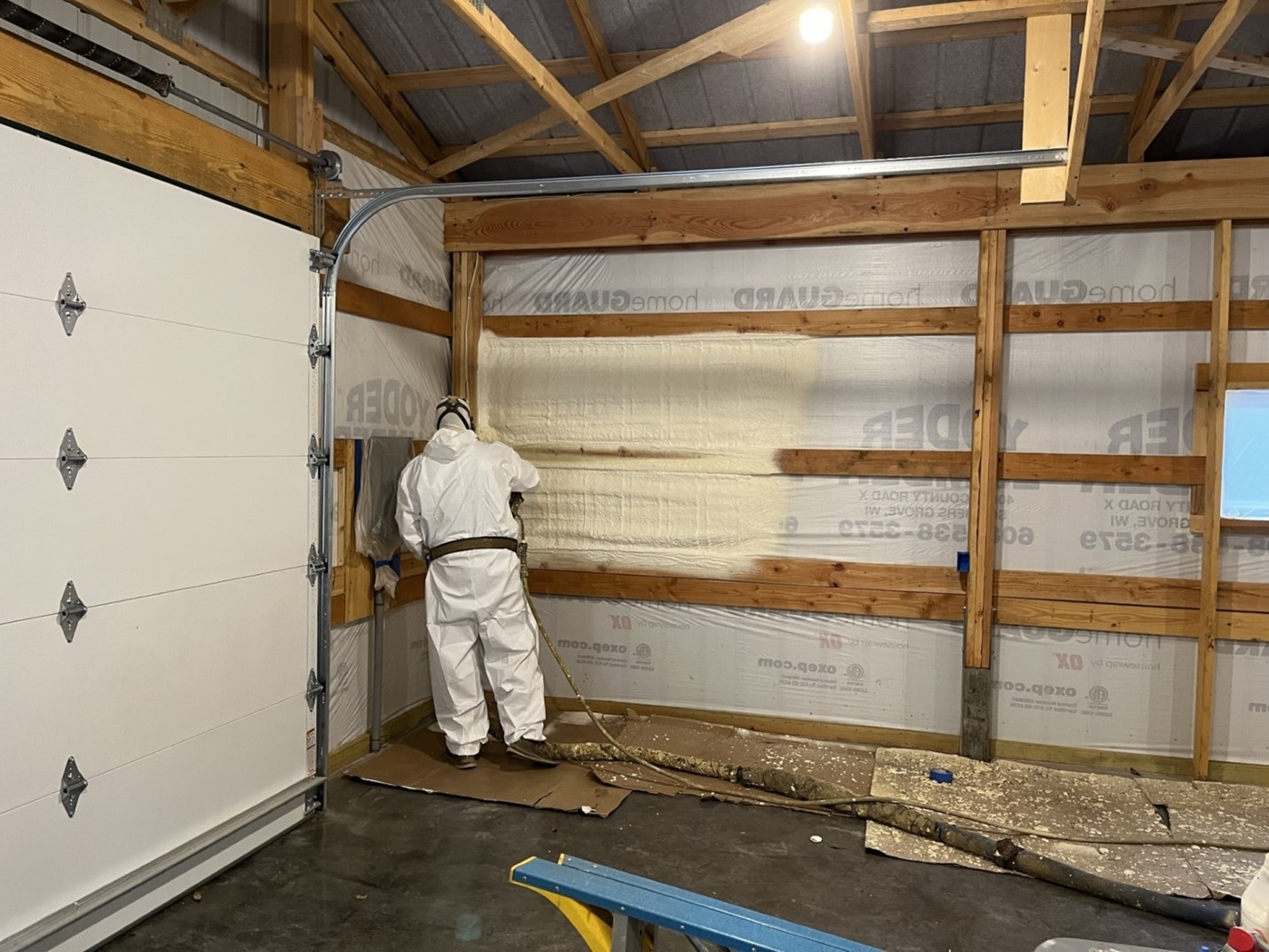
Best Practice for Closing and Insulating 2×10 Headers Reader DAVE in VIROQUA writes: “Best practice for closing and insulating 2×10 headers. My pole barn has building wrap then closed cell spray foamed walls. Ceiling not yet installed but want to use blown in fiberglass with vapor barrier. The spray foam on walls goes up to […]
Read moreParcel Theory and More Thoughts on Dave’s Insulation Dilemma
Posted by The Pole Barn Guru on 11/14/2023
Parcel Theory and More Thoughts on Dave’s Insulation Dilemma Reader DAVE in GALES CREEK writes: “You said: Because Code requires an inch of clear space between insulation and roof deck, from eave-to-ridge. Keep in mind that we have no roof deck or plywood, just bare bones metal and rafters. Okay,.. so with all of that […]
Read more- Categories: Insulation, Ventilation
- Tags:
- No comments
Barndominium Bookshelf Wall Girt Ghosting
Posted by The Pole Barn Guru on 11/07/2023
Barndominium Bookshelf Wall Girt Ghosting Are you starting to see bookshelf wall girts through your barndominium’s gypsum wallboard (drywall)? If so, you are witnessing a phenomenon called wall ghosting. It occurs when condensation interacts with trapped dust and can have a couple of different causes. It results in shadowy-looking lines on your walls or ceilings. […]
Read morePole Barn Pricing, Idaho, and a Pole Barn Addition Moisture
Posted by The Pole Barn Guru on 11/01/2023
This week the Pole Barn Guru pricing of a pole barn with a link to a full blog regarding costs of various sizes, whether or not Hansen Buildings ships kits to Idaho- YES! and moisture control on a new post frame addition. DEAR POLE BARN GURU: Quick question 30′ x 40/50′ x 14′ high Garage. […]
Read more- Categories: Pole Barn Planning, Ventilation, Rebuilding Structures, Building Interior, Insulation, Pole Barn Questions, Pole Barn Heating, Pole Barn Design, Roofing Materials, Constructing a Pole Building, Pole Building How To Guides
- Tags: Idaho, Ship To Idaho, Pole Barns In Idaho, Condensation Control, Pole Barn Costs, Post Frame Addition, Moisture Control, Pole Barn Pricing
- No comments
Properly Insulating Between Roof Purlins
Posted by The Pole Barn Guru on 10/31/2023
Properly Insulating Between Roof Purlins Reader SAM in MATTAWAN writes: “Hi, I have a wood framed pole barn that is fairly unique in design and doesn’t have any “attic” space. It’s very similar to what a steel building would be. There are 2×8 roof purlins to support OSB sheathing. My question is regarding ceiling/ roof […]
Read moreLots of Bad Advice for Retrofitting Roof Insulation
Posted by The Pole Barn Guru on 10/26/2023
Lots of Bad Advice for Retrofitting Roof Insulation Reader DAVE in GALES CREEK writes: “I’m desperate, or I wouldn’t be bugging you with this. We have a 38×48 pole barn / shop with concrete pad that was on our property when we bought it. There are 4 sections between trusses, and one of those has […]
Read moreA 100×100 Pole Building, Shingles to Steel, and Double-Bubble
Posted by The Pole Barn Guru on 09/27/2023
This week the Pole Barn Guru answers reader questions about the possibility of a 100′ x 100′ pole building, the consideration of switching from asphalt shingles to steel roofing, and if one can reuse the “double-bubble” when replacing roof steel. DEAR POLE BARN GURU: Can I build a 100 ft X 100 ft. pole building? […]
Read more- Categories: Alternate Siding, Pole Barn Design, Building Styles and Designs, Building Interior, Roofing Materials, Columns, Constructing a Pole Building, Pole Barn Planning, Trusses, Insulation, Ventilation, Pole Barn Questions
- Tags: Condensation Control, Double Bubble, Double Bubble Radiant Barrier, A1V, Pole Building Span, Steel Roof, Interior Columns, Asphalt Shingles
- 2 comments
Bugged by Bugs
Posted by The Pole Barn Guru on 09/14/2023
Bugged By Bugs Reader FRANK in ARVA, ONTARIO writes: “I am actually in Ontario. How to keep bugs from getting behind the steel wall siding voids in the area left behind where the ribs are? Interior is finished with vapor barrier/batt insulation/osb. Exterior has steel “barn” siding and Tyvek wrap underneath. Z flash at bottom […]
Read more- Categories: Pole Barn Planning, Pole Barn Structure, Insulation, Pole Barn Questions
- Tags: Tyvek, Inside Closures, Asian Beetles, Wall Siding, Building Wrap, Z Flashing, Bug Seal
- No comments
Kind Words and Questions From a Future Client
Posted by The Pole Barn Guru on 09/12/2023
Kind Words and Questions From a Future Client Reader and future client CHRISTINA in HAWLEY writes: “Firstly, I’m not going to lie. It was YOU (Guru) that kept me more interested in doing business with your company than with others. Even more so than Pioneer Pole Barns here by me and that’s who everyone goes […]
Read more- Categories: Pole Barn Questions, About The Pole Barn Guru, Roofing Materials, Pole Barn Homes, Constructing a Pole Building, Pole Building How To Guides, Post Frame Home, Pole Barn Planning, Pole Barn Structure, Building Contractor, Concrete, Insulation, Budget
- Tags: Shed, Dripstop, Condenstop, Porch, Fair Market Value, Post Fame Building, Building Contractor, Hansen Construction Manual
- 2 comments
Conditioning and Insulating a Shop/House in Spokane (Climate Zone 5B)
Posted by The Pole Barn Guru on 08/24/2023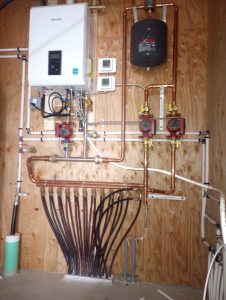
Conditioning and Insulating a Shop/House in Spokane (Climate Zone 5B) My Social Media friend TYLER in SPOKANE writes: “Hello Mr. Guru, I am planning to build a 48′ x 60′ post frame shop with a 48’x20′ finished living space inside and the remaining to be insulated and climate controlled shop space. I’m planning for 14′ […]
Read more- Categories: Pole Barn Questions, Shouse, Pole Barn Planning, Shouse, Building Interior, Lofts, Pole Barn Heating, Insulation
- Tags: Vapor Barrier, Unfaced Rockwool Batts, Housewrap, Climate Zone 5B, Bookshelf Girts, Heated Slabs Of Concrete, Blow-in R-60 Insulation, Geothermal, Radiant Outfitters, Raised Heel Roof Trusses
- No comments
Insulation/Envelope, Egress Window in Gable, and Ribbed Steel Testing
Posted by The Pole Barn Guru on 08/23/2023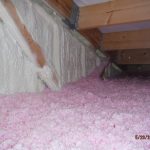
Today’s Ask the Guru tackles reader questions about how to best insulate/envelope a pole barn shop in AZ, if the Guru has “an engineered work around for gable ends so I could replace the vent with an egress window,” and trying to find out if pole barn ribbed siding is tested under NFPA275 to be […]
Read more- Categories: Constructing a Pole Building, Pole Building How To Guides, Pole Barn Planning, Pole Building Siding, Ventilation, Windows, Insulation, Building Interior, Pole Barn Questions, Professional Engineer, Pole Barn Design, Pole Barn Heating, Building Styles and Designs
- Tags: Fire Retardant, Climate Zone 3A, Envelope, Insulation, Building Envelope, Gable End Egress, Egress Window, NFPA 275, Fire Retardant Steel, UL 790, Adding Insulation
- No comments
Retrofitting for an Interior Workshop
Posted by The Pole Barn Guru on 08/15/2023
Retrofitting for an Interior Workshop Loyal reader LAURI in NORTH BRANCH writes: “Thank you ahead of time for your generous gift of answering these questions. I love your blog. I have a 40 x 60 pole barn and doing an interior workshop of 25 x 40. Exterior walls (only in workshop area) have no vapor […]
Read morePier Insulation, Hold Up Distances, and Site Prep
Posted by The Pole Barn Guru on 08/09/2023
This week the Pole Barn Guru answers reader questions about insulating around outside of post piers, the hold-up distance of any non-treated lumber or wall sheathing, and if laying gravel prior to drilling and setting columns would be best order of building. DEAR POLE BARN GURU: Kind of a 2 parter. I am trenching 4′ […]
Read more- Categories: Columns, Lumber, Insulation, Pole Barn Questions, Pole Building How To Guides, Pole Barn Planning, Pole Building Siding, Concrete, Footings, Alternate Siding, Building Drainage
- Tags: OSB, Alternative Siding, Gravel Pad, Foundation Insulation, Building Site Prep, Level Build Site, Insulated Piers, OSB Hold Up, Non-treated Lumber
- No comments
Roof Truss Costs, Moisture Barriers, and Integrated Condensation Control
Posted by The Pole Barn Guru on 07/26/2023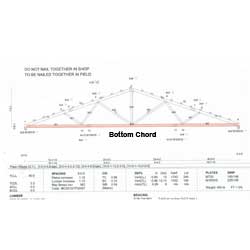
This Wednesday the Pole Barn Guru addresses reader questions about “the most cost effective length to procure, transport and install of a Post Frame Roof Truss 4/12 Pitch; 36′, 40′ or 50′?” a suitable moisture barrier for a shed, and Integrated condensation controls. DEAR POLE BARN GURU: Typically, what is the most cost effective length […]
Read moreConverting an Unfinished Wood Frame Steel Building
Posted by The Pole Barn Guru on 07/18/2023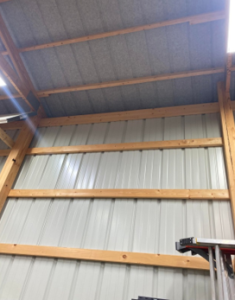
Converting an Unfinished Wood Frame Steel Building Reader GEOFF in WILLISTON writes: “ Mike, I think I came across a response on the internet of yours to a question about installing liner panels on the bottom chord of trusses and blowing insulation over the top. If memory serves me the question included the position of […]
Read moreLooking for Advice on Insulating My Pole Barn Walls
Posted by The Pole Barn Guru on 07/06/2023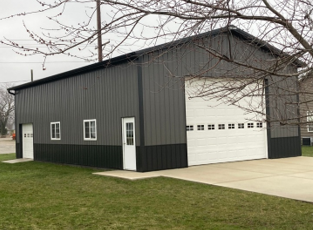
Looking for Advice on Insulating My Pole Barn Walls MATTHEW in CENTRAL ILLINOIS writes: “Hello! I am a member of the Facebook pole barns and buildings page and see your post with advice often. I honor your opinions. I am wondering if you can help me out. I have a 30×48 pole barn in central […]
Read moreWide and Tall, Building on Slope, and a Condensation Issue
Posted by The Pole Barn Guru on 06/28/2023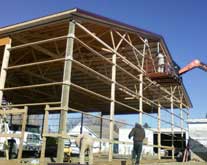
This Wednesday the Pole Barn Guru tackles reader questions about the potential wide and tall a pole building can be designed, if a pole building can be building on a slope, and how to mitigate condensation in an existing ‘horse barn’ with an open metal roof. DEAR POLE BARN GURU: How wide and tall can […]
Read more- Categories: Pole Building How To Guides, Pole Barn Planning, Pole Barn Structure, Trusses, Ventilation, Building Drainage, Insulation, Building Interior, Pole Barn Questions, Roofing Materials, Horse Riding Arena, Constructing a Pole Building
- Tags: Sloped Site, Pole Building Width, Pole Building Truss Span, Build On Slope, Condensation, Uneven Slope Site, Horse Barn Moisture, Pole Building Height
- No comments
Pole Barn Conversion, Condensation Concerns, and Setting Trusses
Posted by The Pole Barn Guru on 06/21/2023
This week the Pole Barn Guru answers reader questions regarding converting a section of an existing building into living space, concerns about condensation in an insulated wall, and a concern about setting trusses too soon following a concrete pour. DEAR POLE BARN GURU: Hello! We have a pole barn already built, 60×80, and we’ve decided […]
Read more- Categories: Post Frame Home, Ventilation, Barndominium, Concrete, Footings, Insulation, Rebuilding Structures, Constructing a Pole Building, Building Interior, Pole Barn Planning, Professional Engineer, Columns, Lofts, Pole Barn Homes, Trusses
- Tags: Occupancy Classification, R-1, Pole Barn Conversion, Residential Addition, R-III, Concrete Pour, Insulation, Vapor Barrier, Condensation, Setting Trusses
- No comments






