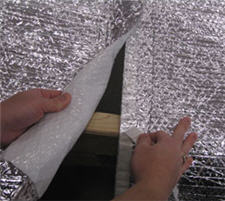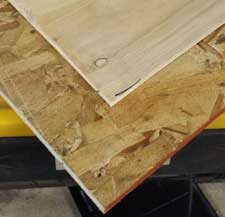Properly Insulating Between Roof Purlins
Reader SAM in MATTAWAN writes:
“Hi, I have a wood framed pole barn that is fairly unique in design and doesn’t have any “attic” space. It’s very similar to what a steel building would be. There are 2×8 roof purlins to support OSB sheathing. My question is regarding ceiling/ roof insulation and venting. I will be doing a shingle roof and vinyl siding. Since there is no attic space, are ridge and eave vents still required? And what would be recommended for insulation? Spray foam would probably be ideal, but more than likely out of budget. Would fiberglass batts be ok to use right up against roof OSB? Thanks.”





According to Martin Holladay (Green Building Advisor):
“Experts usually advise builders that you can’t install fiberglass insulation directly against the underside of roof sheathing. If you want to install fiberglass between your rafters, you have two basic choices: either include a ventilation channel between the top of the fiberglass insulation and the underside of the roof sheathing, or install enough rigid foam above the roof sheathing to keep the roof sheathing above the dew point during the winter. These rules were developed to prevent damp roof sheathing.”
With post frame construction ‘purlins’ would replace ‘rafters’ above.
You have some options….
Per IRC R806.5 (4) In Climate Zones 5, 6, 7 and 8, any air-impermeable insulation shall be a Class II vapor retarder, or shall have a Class II vapor retarder coating or covering in direct contact with the underside of the insulation.
IRC R806.5 (5.1.1) Where only air-impermeable insulation is provided, it shall be applied in direct contact with the underside of the structural roof sheathing.
My note – this would be closed cell spray foam
IRC R806.5 (5.1.2) Where air-permeable insulation is installed directly below the structural sheathing, rigid board or sheet insulation shall be installed directly above the structural roof sheathing in accordance with the R-values in Table R806.5 for condensation control.
My note – Van Buren county is in Climate Zone 5A. IRC Table R806.5 requires a minimum of R-20 for your Climate Zone. This would require R-20 rigid insulation boards on top of your roof OSB, you could then use your choice of batt insulations between purlins.
IRC R806.5 (5.1.3) Where both air-impermeable insulation and air-permeable insulation are provided, the air-impermeable insulation shall be applied in direct contact with the underside of the structural roof sheathing in accordance with item 5.1.1 and shall be in accordance with the R-values in Table R806.5 for condensation control. The air-permeable insulation shall be installed directly under the air-permeable insulation.
My note – this would require R-20 (roughly 3 inches) of closed cell spray foam applied directly to the underside of your OSB sheathing, with a balance of insulation (either batts or open cell spray foam) applied directly below between purlins.
In summary – do not vent your eaves and ridge, and fiberglass batts between roof purlins may not be used directly below roof sheathing without either R-20 insulation directly above or below roof deck.










I have an existing pole building with osb sheeting and shingles. If I do closed cell foam directly to the underside of the sheeting, should I spray over the ridge vents and soffit vents eliminating the ventilation?
If you are looking to do this for insulating purposes (not to control condensation) then you want to close off any venting. Keep in mind, you will probably need to mechanically dehumidify your building.