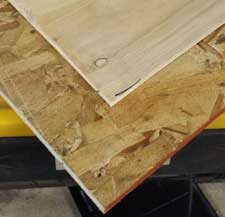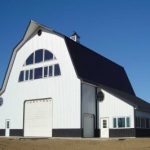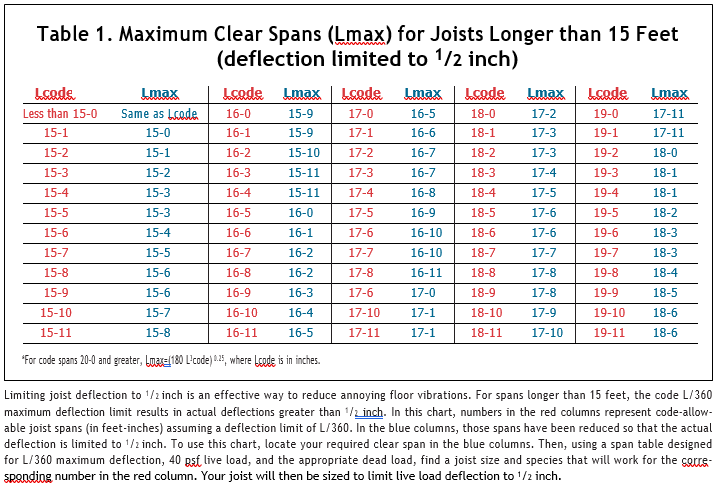There are plenty of bad structural things which can be done to post frame buildings. While roof only buildings can have their own set of challenges, these can be exponentially made worse by putting walls on the eave sides and leaving the building endwalls entirely open.
Here is a good explanation of why this occurs, in lay person’s terms: https://www.hansenpolebuildings.com/2011/12/lateral-wind-loads/
In my last article, we discussed our engineer friend’s proposed hay barn, and the challenge of fire. Here is the next concern (as posed by Hansen Pole Buildings’ Designer Rick Carr):
 “Next, he wants the gable end walls completely open. The hay will be loaded into and out of the building with equipment moving straight in and straight out of the gable ends. He understands the wind shear loading issue and I suggested at least six feet walls on each corner explaining there would be steel on the outside and osb on the inside, he suggested Struc 1 on the inside instead of OSB.
“Next, he wants the gable end walls completely open. The hay will be loaded into and out of the building with equipment moving straight in and straight out of the gable ends. He understands the wind shear loading issue and I suggested at least six feet walls on each corner explaining there would be steel on the outside and osb on the inside, he suggested Struc 1 on the inside instead of OSB.
He thought we could use two additional rows of posts on the gable end walls and running through the interior, running up to the bottom cords of the trusses, on the end walls and through the length of the building,”
Assuming even a minimal wind speed and an Exposure C site (learn about Wind Exposure here: https://www.hansenpolebuildings.com/2012/03/wind-exposure-confusion/), the building endwalls must be able to resist 17,632 pounds of shear each! If this sounds like a big number, it’s because it is. Even using double layers of 7/16” OSB with lots and lots of nails, it would take just over eight feet of shearwall at each corner.
Structural I, also referred to as “STRUC I,” may be OSB or plywood and is, essentially, a subcategory of APA Rated Sheathing. Panels designated Structural I must meet all of the manufacturing and performance standards of Rated Sheathing, as well as certain additional requirements. These additional requirements relate to increased racking performance related to shear wall and diaphragm values and increased cross panel strength and stiffness properties, which are important when panels are applied with the strength axis parallel to support, as is typical in panelized roofs.
The advantages of Structural I Rated Sheathing over standard Rated Sheathing panels of the same Performance Category are realized in certain specialized engineered applications such as engineered shear walls and engineered horizontal diaphragms. Specialized construction situations requiring installation of roof sheathing panels with the strength axis parallel to supporting structure also benefit from the use of Structural I Sheathing. Structural I is of no additional benefit for other traditional construction applications.
The difference in shear strength between standard rated sheathing and Struc 1 is about 10%. This would allow the width of each shearwall to shrink by about 10 inches – still using two plies and the same thickness. Struc 1 is also going to prove to be significantly more expensive.
Adding extra rows of columns is not going to solve the shear problem – those loads are still trying to transfer through the roof diaphragm to the endwalls.
How would I solve this? My recommendation would be to enclose both endwalls to the ground and leave one or both long sidewalls open. Column spacing along the sidewalls could be adjusted to optimize the ability to load.









