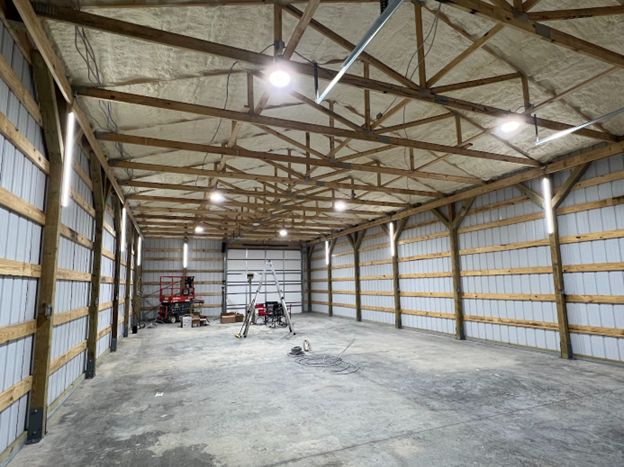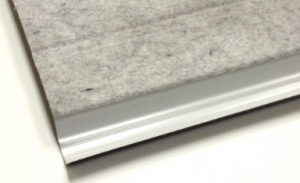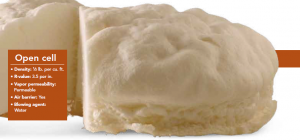Open Cell Spray Foam to Roof Steel – When Insulation is Done Wrong
Reader JOSH in FARMINGTON writes:
“I recently had a pole barn built and after doing a lot of research, went with 5″ of open cell under the roof and on the gables. I did not have any kind of vapor barrier, as I was worried the weight of the foam would cause it to sag and create air gaps where moisture could accumulate. I checked with the metal supplier to confirm it would not cause warranty issues and they said it would not. I am somewhat 2nd guessing the open cell, but I did it because I want to make sure I see any leaks that might occur from the exposed fasteners. I have not insulated the walls yet as I wanted to get all the electrical done. My plan was I would spray low expansion foam at the top and bottom of the metal sheets because right now there are no foam seals so you can actually see daylight even with the metal rat guards. To seal these up I want to use Great Stuff Pond & Stone foam. It’s black to match the trim in case it pushes out, it’s waterproof, it’s low expansion, and it’s UV rated. Then I was going to put 1.5″ foam board between the purlins, sliding it behind the posts. Following up with covering both with another sheet of 2″ foam board and use tape at the seams and some more foam at the posts. My thought is this would create a good vapor barrier, but I’m second guessing that now. For one reason, I don’t know how I’d seal things up above the header. They used a double 2×10 on each side of the post to act as the header. I do not plan to put a ceiling up and I will have a split system with a gas furnace installed soon to keep the space tempered between 60-80. I’ll heat it up or cool it down as needed when I’m using it. Do you see any issues with this setup? I’m a little worried about not having a vapor barrier on the roof. In Arkansas, we have all seasons, but it stays pretty muggy.”

My first concern is your open cell spray foam against roof steel. You have an application here I would never recommend. Open cell spray foam allows moisture to pass through, so you are going to end up with moisture condensing on underside of roof steel. I do not have a solution at hand for this – perhaps whoever installed your spray foam has some ideas.
As you propose to insulate your walls, you are creating a vapor barrier – meaning your walls will ‘dry to inside’ – adding even more moisture to potentially cause a problem in your open cell roof insulation. I would remove steel siding from a wall at a time, then install a well-sealed housewrap. Fill insulation cavity with rockwool batts (as it is not affected by moisture), with an interior vapor barrier. Walls will now dry to outside.
Chances are you are going to need to mechanically dehumidify your building in order to minimize condensation from moisture hitting roof steel.
 For sake of discussion we will assume you have a dead attic space and will be insulating directly above a finished ceiling. I would ventilate your dead attic space at the eave (air intake) and the ridge (air exhaust). Make provisions for preventing condensation on the underside of roof steel by having some sort of a thermal break. My personal preference is by using an Integral Condensation Control (
For sake of discussion we will assume you have a dead attic space and will be insulating directly above a finished ceiling. I would ventilate your dead attic space at the eave (air intake) and the ridge (air exhaust). Make provisions for preventing condensation on the underside of roof steel by having some sort of a thermal break. My personal preference is by using an Integral Condensation Control ( For walls – best results will be from two inches of closed cell sprayed to inside of wall steel, then fill balance of wall cavity with either open cell spray foam, or unfaced batts (ideally stone wool
For walls – best results will be from two inches of closed cell sprayed to inside of wall steel, then fill balance of wall cavity with either open cell spray foam, or unfaced batts (ideally stone wool 





