Category Archives: Barndominium
Owner Barndominium Builder Construction Loans
Posted by The Pole Barn Guru on 07/10/2025
Owner-Barndominium Builder Construction Loans Qualifying for owner-barndominium builder construction loans can be a daunting task. Given 2007-2008’s housing market downturn, owner-builder construction loans are increasingly hard to get but not impossible. An owner-builder is a property owner who serves as general contractor on their own project. A General contractor coordinates everything from budget to hiring subcontractors. […]
Read moreA Radiant Barrier Issue, Venting in Humidity, and Frost Walls
Posted by The Pole Barn Guru on 07/09/2025
This week the Pole Barn Guru answers reader questions about insulating a building that already has reflective foil radian barrier, if one needs vents or exhaust fan in the gable ends of the roof with the high heat/humidity of Alabama, and requirements for frost wall or slab for frost heave. DEAR POLE BARN GURU: I […]
Read more- Categories: Pole Barn Questions, Pole Barn Planning, Pole Barn Heating, Barndominium, Building Interior, Budget, Pole Barn Homes, Insulation
- Tags: Moisture Barrier, Humidity, Insulation, Reflective Radiant Barrier, Frost Heave, Ventilation, Rock Wool, Monolithic Slab, Exhaust Fans, Gable Vents, Frost Wall
- No comments
11 Reasons Post Frame Commercial Girted Walls Are Best for Drywall
Posted by The Pole Barn Guru on 07/08/2025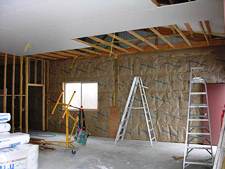
11 Ways Post Frame Commercial Girted Walls are Best for Drywall Call it what you want, drywall, gypsum wallboard even Sheetrock® (registered brand of www.usg.com) and most English speaking adults know what you are talking about. In post frame (pole) building construction, wall girts (horizontal version of studs) are placed in bookshelf fashion, resisting wind […]
Read moreFloor Trusses: Hansen Pole Buildings’ Floor Systems
Posted by The Pole Barn Guru on 07/03/2025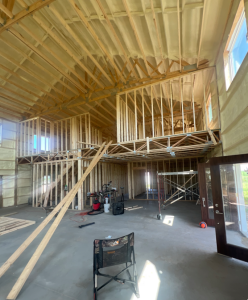
Floor Trusses: Hansen Pole Buildings’ Floor Systems I admit to having become easily enamored, early in my prefabricated wood truss career, by floor trusses. To me, they were not only things of beauty, but also made framing a very quick process. But, I had been exposed to them even before then. My 16th summer, I […]
Read moreStamped Engineered Plans, No Foundation, and Economical Builds
Posted by The Pole Barn Guru on 07/02/2025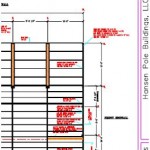
This week the Pole Barn Guru answers reader questions about Hansen providing stamped engineered plans, buildings with “no foundation,” and if a two story or single story structure is more economical to build. DEAR POLE BARN GURU: Do you supply stamped engineering plans for building inspection purposes? DOUG in BENEZETTE DEAR DOUG: Every building we […]
Read more- Categories: Pole Barn Questions, Columns, Pole Barn Design, Building Department, Constructing a Pole Building, Pole Barn holes, Pole Barn Planning, Concrete, Barndominium, Footings, Shouse, Budget, Professional Engineer, floorplans
- Tags: Plans, Engineer Sealed Plans, Pole Barn Foundations, Wet Set Brackets, Embedded Columns, Stamped Plans, Footings
- No comments
Deliveries: Hansen Pole Buildings “Getting It There”
Posted by The Pole Barn Guru on 07/01/2025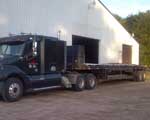
Deliveries: Hansen Pole Buildings “Getting It There” I have always looked at what we do as being akin to logistical wizardry. When one considers it takes thousands of individual components to create even a modestly sized post frame buildings, it is a miracle anything ever gets built! Until now, we relied upon our third party […]
Read moreFull Frost Foundation?
Posted by The Pole Barn Guru on 06/26/2025
Full Frost Wall Foundation? Reader AARON in ROSEVILLE writes: “Assuming (not yet verified) that I don’t need a full frost wall foundation for my barndo, wondering about the pros/cons for full frost wall vs pier footings in southern MN. Obviously there is the cost difference, but when it comes to building performance(in the winter), would […]
Read more- Categories: Barndominium, Insulation, Pole Barn Questions, Footings, Pole Barn Homes
- Tags: ICC, Pressure Preservative Splash Plank, IECC, Climate Zone, Full Frost Wall, Full Frost Wall Foundation, Insulation Requirements, Splash Plank, R-10 Insulation, Concrete Foundation Wall, Insulating Piers
- No comments
A Residence in GA, Building in Stages, and “Barn Door Type” Coverings
Posted by The Pole Barn Guru on 06/25/2025
This Wednesday, the Pole Barn Guru answers reader questions about building a residential structure in Gainesville, Hall county, Georgia, the best cost saving method for building in stages, and the use of “barn door type” coverings for windows in a remote Colorado cabin. DEAR POLE BARN GURU: Can I build a residential pole barn in […]
Read more- Categories: Pole Barn Design, Building Styles and Designs, Post Frame Home, Pole Building How To Guides, Barndominium, Pole Barn Planning, floorplans, Windows, Concrete, Building Interior, Budget, Lumber, Pole Barn Homes, Pole Barn Questions
- Tags: Post Frame Home, Pole Barn Residence, Enclosed Pole Barn, Build In Stages, Window Covers, Code Conforming Pole Buildings, Shutters
- No comments
I Want to Put Some Windows in My Pole Barn
Posted by The Pole Barn Guru on 06/24/2025
I Want to Put Some Windows in My Pole Barn Reader DON in NEVADA, TEXAS writes: “I want to put some windows in my pole barn (3.0 x 4.0 probably) but want to know what should the bottom of this window be from floor elevation ? also, I will be framing out these windows inside […]
Read moreIntegral Condensation Control
Posted by The Pole Barn Guru on 06/19/2025
With steel roofing for barndominiums, shouses and post frame (pole) buildings comes condensation. When atmospheric conditions (in this case temperature and humidity) reach dew point, air’s vapor is able to condense to objects colder than surrounding air temperature. Once vapor condensing occurs, droplets are formed on cool surfaces. This is partly why warming a vehicle’s […]
Read moreStraps on Flat Purlins, Sheetrock to Metal Girts, and Structural Design Lumber
Posted by The Pole Barn Guru on 06/18/2025
This week readers “ask the Guru” about the use of hurricane straps on flat purlins, installing sheetrock to metal girts, and a question about specific lumber for a home build. DEAR POLE BARN GURU: I am assembling my pole barn it is 20×28 with 8×8 purlins 16″ OC mounted on top of rafters sideways. Is […]
Read more- Categories: Columns, Lumber, Fasteners, Pole Barn Questions, Pole Barn Homes, Pole Barn Design, Post Frame Home, Building Styles and Designs, Barndominium, Constructing a Pole Building, Pole Barn Planning, Building Interior, Professional Engineer
- Tags: Engineered Post Frame Buildings, Flat Purlins, Hurricane Straps, Sheetrock To Metal Girts, Design Wind Speed, Metal Girts, Pole Barn Home 6x6 Columns
- No comments
Wide Clearspan Barndominium Floors
Posted by The Pole Barn Guru on 06/12/2025
Wide Clearspan Barndominium Floors Multi-story post frame barndominiums are embracing a great feature found in better stick framed homes – engineered prefabricated wood floor trusses. Loyal reader RICK in MONTICELLO writes: “First off, thanks for sharing your knowledge and experience in the blog and answering questions regarding post frame construction with us laymen! It is […]
Read moreWater Damage to Girts, A1V Replacements, and “Sold Comps” in WA
Posted by The Pole Barn Guru on 06/11/2025
This Wednesday the Pole Barn Guru answers reader questions about concerns that water might damage girts with use of spray foam, a replacement for A1V, and a request for “sold comps” in the state of Washington. DEAR POLE BARN GURU: Hello, I am very early in the stages of considering self-building a post frame home. […]
Read more- Categories: Budget, Pole Barn Design, Columns, Roofing Materials, Pole Barn Homes, Constructing a Pole Building, Pole Building How To Guides, Pole Barn Planning, Barndominium, Ventilation, Lumber, Building Interior, Pole Barn Questions
- Tags: Moisture Barrier, Condenstop, Housewrap, Dripstop Condensation Control, Spray Foam, Water Damage, A1V Alternative, Condensation Control
- No comments
Stilt Home Barndominium
Posted by The Pole Barn Guru on 06/05/2025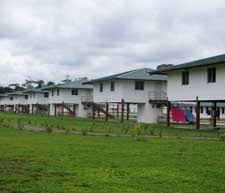
Stilt Home Barndominium For many challenging building sites (those with grade change, in flood zones or close to oceans or seas) stilt homes are a viable and practical design solution for barndominiums. Reader DAVID in EMINENCE writes: “We are planning to build in southern Missouri a 30′ x 36′ x10′ post frame home on a […]
Read morePole Barn House Planning, Financing for a Shouse, and Notching a Glulam
Posted by The Pole Barn Guru on 06/04/2025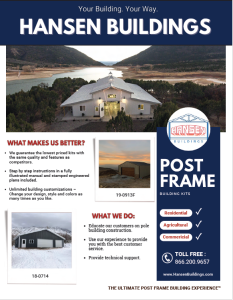
This Wednesday readers of “Ask the Guru” are advised in areas of planning for a pole barn house, VA financing for a duplex or shouse, and the best method of notching a glulam for truss support. DEAR POLE BARN GURU: Can you send me some images and quotes for pole barn houses for 7,000? TAMARRA […]
Read more- Categories: Barndominium, Pole Barn Questions, Pole Barn Design, Shouse, Pole Building How To Guides, Shouse, Pole Barn Planning, Trusses, Budget, Columns, Pole Barn Homes
- Tags: Post Frame Home, Shouse, Post Frame Costs, Post Frame House Planning, Pole Barn Financing, Va Loan, Glulam Notch
- No comments
Screw Placement, a Future Build, and IRC Engineering in WA
Posted by The Pole Barn Guru on 05/28/2025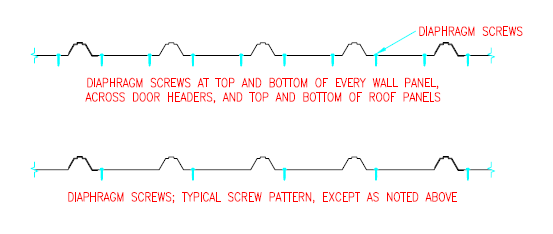
This Wednesday readers “Ask the Guru” about the placement of screws through the high ribs of steel roofing, exploring options for a future build, and required engineering for post frame in Skagit County, WA. DEAR POLE BARN GURU: Hi all, not sure if this is the right place to have this discussion, but I just […]
Read more- Categories: Barndominium, Pole Barn Questions, Pole Barn Design, Building Department, Roofing Materials, Constructing a Pole Building, Pole Barn Planning, Professional Engineer, Pole Barn Homes
- Tags: Engineer Sealed Plans, IRC, Post Frame Costs, Screw Placement, Screw Pattern, Screw Through High Rib, Post Frame Guide, Future Build, Skagit County WA
- No comments
Post Frame Standards in Building Codes
Posted by The Pole Barn Guru on 05/27/2025
Post Frame Standards in Building Codes Reader DAN in INDEPENDENCE writes: “We want to build a post frame building for a residence, I had seen post frame standards in earlier versions of the IRC but now can’t, is this here somewhere or what applies to using a post foundation for these?” Thank you for reaching […]
Read moreEnforcing Updated Building Codes Saves Money
Posted by The Pole Barn Guru on 05/22/2025
Enforcing Updated Building Codes Saves Money As a member of most every active barndominium group in the social media world, I read all too often how new or prospective barndominium owners proudly proclaim they are or will be building where Building Codes are not enforced. Long time followers of my column may be tired of […]
Read more- Categories: Building Contractor, Professional Engineer, Pole Barn Design, Building Department, Pole Barn Planning, Barndominium, Pole Barn Structure
- Tags: Windstorm Losses, Building Contractor, Building Codes, Architect, Engineered Plans, Engineer, ICC, International Code Council, Building Standards
- No comments
Sliding Door Parts, Pole Shapes, and Roof Pitch for Snow Loads
Posted by The Pole Barn Guru on 05/21/2025
This Wednesday the Pole Barn Guru answers reader questions about a possible source of replacement sliding door parts, the shape of poles for pole buildings, and whether or not a 2/12 roof pitch can handle the Minnesota snow loads. DEAR POLE BARN GURU: Hi! I have a Cleary Pole Barn with concrete floor and main […]
Read more- Categories: Barndominium, Building Interior, Professional Engineer, Lumber, Pole Barn Questions, Columns, Pole Barn Design, Pole Barn Homes, Building Styles and Designs, Building Department, Pole Barn Planning, Sliding Doors, Trusses, single slope
- Tags: Glulam Columns, Sliding Doors, Single Slope Building, Center Guide, 2/12 Pitch Snow Load, Snow Load, Post Frame Columns, Sliding Door Parts
- No comments
Owner Barndominium Builder Construction Loans
Posted by The Pole Barn Guru on 05/20/2025
Owner-Barndominium Builder Construction Loans Qualifying for owner-barndominium builder construction loans can be a daunting task. Given 2007-2008’s housing market downturn, owner-builder construction loans are increasingly hard to get but not impossible. An owner-builder is a property owner who serves as general contractor on their own project. A General contractor coordinates everything from budget to hiring subcontractors. […]
Read moreStorage of Steel Roofing and Siding Panels
Posted by The Pole Barn Guru on 05/15/2025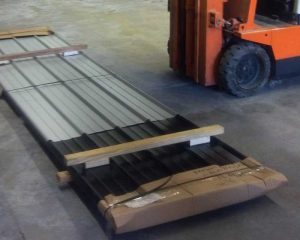
Storage of Steel Roofing and Siding at the Job site All steel roofing and siding panel bundles are inspected and approved by manufacturer’s quality control inspectors before shipment. Inspect panels for any moisture content or shipping damage upon delivery and advise the materials carrier immediately. Bare (non-painted) Galvalume sheet, like galvanized, is subject to wet […]
Read moreOpen Air Pavilions, Moisture Issues, and Screws Missing Purlins
Posted by The Pole Barn Guru on 05/14/2025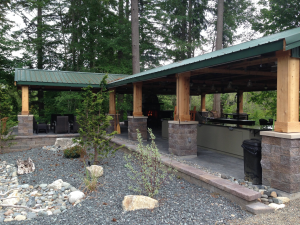
This week “Ask the Guru” answers reader questions about a Hansen Building as as open air pavilion in SW Minnesota, moisture issues in a climate of extremes, and roof screws at an angle due to installer missing roof purlins, then caulking around the screw heads. DEAR POLE BARN GURU: Hello again Mike, Our Southern MN […]
Read more- Categories: Ventilation, Footings, Powder Coated Screws, Building Interior, Insulation, Pole Barn Homes, Pole Barn Questions, Pole Barn Design, Building Styles and Designs, Roofing Materials, Pole Barn Heating, Constructing a Pole Building, Barndominium
- Tags: Moisture Control, Open Air Pavilion, Missed Purlins, Roofing Mistakes, Moisture Barrier, Humidity, Picnic Shelter, Screws, Condensation
- No comments
Innovations and Applications of FEVE Coatings
Posted by The Pole Barn Guru on 05/08/2025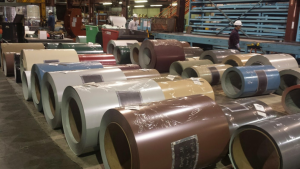
Innovations and Applications of FEVE Coatings Advancements in Coating Technologies In the business of metal building products, coating and paint performance is a critical factor and major paint manufacturers have continued to innovate their technology for enhanced performance against both immediate damage and long-term weathering. Despite many industry improvements to modified polyester paint systems, Fluoropolymer […]
Read moreFire Rate Spray Foam, Help Setting Poles, and a Riding Arena
Posted by The Pole Barn Guru on 05/07/2025
This Wednesday the Pole Barn Guru answers reader questions about code requirements for fire rated spray foam in enclosed parking structures, a request for assistance to set poles, and a question about the clear span of a riding arena. DEAR POLE BARN GURU: Trying to find the NFPA code or Building code requirements for having […]
Read more- Categories: Constructing a Pole Building, Pole Barn Planning, Building Contractor, Trusses, Columns, Horse Riding Arena, Lumber, Insulation, Barndominium, Pole Barn Questions
- Tags: Horse Riding Arena Size, Type X Drywall, 5/8" Type X Gypsum Wallboard, Setting Columns, Riding Arena, Fire Rated Spray Foam Insulation
- No comments
Barndominium Electrical Outlets
Posted by The Pole Barn Guru on 05/06/2025
Barndominium Electrical Outlets No matter how many electrical outlets I plan for, it feels as if there were never enough where I really need them. There are some basic minimum rules, however when planning your barndominium or shop/house – think about places you might need more than these requirements. It is much easier to have […]
Read moreDrill Through Poles, Basements in Post Frame, and Building Space
Posted by The Pole Barn Guru on 04/30/2025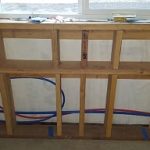
This week readers “Ask the Guru” about whether or not it is ok to drill thru poles to run wiring, the ability to build a post frame structure over a basement with a poured foundation, and how much space do I need for my pole building? DEAR POLE BARN GURU: I have a post frame […]
Read more- Categories: Pole Barn Design, Building Department, Pole Building How To Guides, Pole Barn Planning, Footings, Budget, Professional Engineer, Columns, Lumber, Pole Barn Heating, Pole Barn Questions, Barndominium
- Tags: Breezeway, Drill Through Poles, Mechanicals, Post Frame Electrical, Wet Set Brackets, Post Frame On Foundation Walls, Building Offsets
- No comments
How Is This Roof Truss Scenario Realistic?
Posted by The Pole Barn Guru on 04/24/2025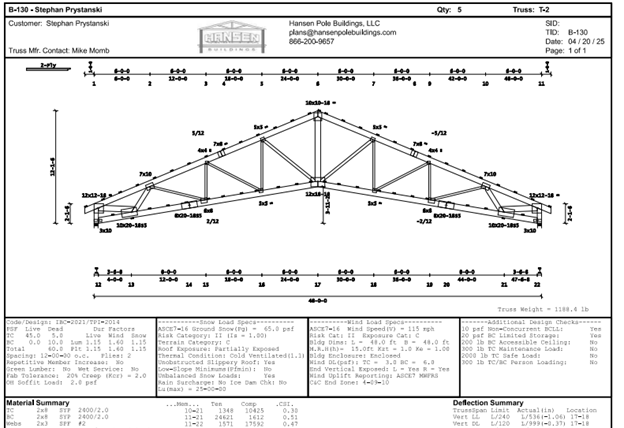
How Is This Roof Truss Scenario Realistic? Reader STEPHEN in ONTARIO writes: “How is it possible realistic for roof trusses every eight feet apart in the post slot and tied together with 2×4 perlins 2′ apart to hold the Snow load here they say is 45 pounds per square foot. I totaled the weight to […]
Read moreAsymmetrical Truss Configurations, Wall Framing, and Snow Loads
Posted by The Pole Barn Guru on 04/23/2025
This week readers “Ask the Guru” about the possibility of designing an asymmetrical truss configuration, how to frame the exterior wall to the upstairs floor, and what the snow load of “these pole barns” is. DEAR POLE BARN GURU: Can I design an asymmetrical truss configuration? We need a small stand on one side with […]
Read more- Categories: Lofts, Lumber, Pole Barn Questions, Pole Barn Homes, Pole Barn Design, Roofing Materials, Barndominium, Constructing a Pole Building, Pole Barn Planning, Trusses, Building Interior
- Tags: Roof Snow Load, Snow Loads, Wall Framing, Asymmetrical Truss Configuration, Clear Span Trusses, Truss Design, Loft Framing
- No comments
When a F1 Tornado Hits Your Brand New Post Frame Building
Posted by The Pole Barn Guru on 04/22/2025
When a F1 Tornado Hits Your Brand New Post Frame Building Disclaimer – this is NOT a Hansen Pole Building Nice new post frame building 26’ x 56’ finished on a Tuesday Following day, same building is hit with an F1 tornado, with wind speeds measured at 104 mph (top end of F1 is 112 […]
Read moreYou Too Can Successfully DIY Your Pole Building
Posted by The Pole Barn Guru on 04/17/2025
You Too Can Successfully DIY Your Pole Building Loyal reader STEVE in DULUTH writes: “Just note to say I’m appreciative of the knowledge here at Hansen Pole Buildings and a shout out to the Pole Barn Guru! I’ve gleaned a ton of information and tips to assist in constructing my 40X60X16 DIY post frame after […]
Read moreBarndominium on a Crawlspace, Posts on Concrete, and Rafters
Posted by The Pole Barn Guru on 04/16/2025
This Wednesday the Pole Barn Guru answers reader questions about building a Barndominium on a crawlspace, the ability to install columns on concrete or a pylon, and the use of rafters for an open ceiling. DEAR POLE BARN GURU: I am in the planning stages for a 30×48 Barndominium. I would like to put the […]
Read more- Categories: Footings, Building Interior, Lumber, Columns, Pole Barn Questions, Lofts, Pole Barn Design, Building Styles and Designs, Constructing a Pole Building, Pole Barn Planning, Pole Barn Structure, Barndominium, Trusses
- Tags: Barndominium, Crawl Space, Rafters, Loft, IRC, Wet Set Brackets
- No comments
Insulating My Bubble Wrapped Metal Barn
Posted by The Pole Barn Guru on 04/15/2025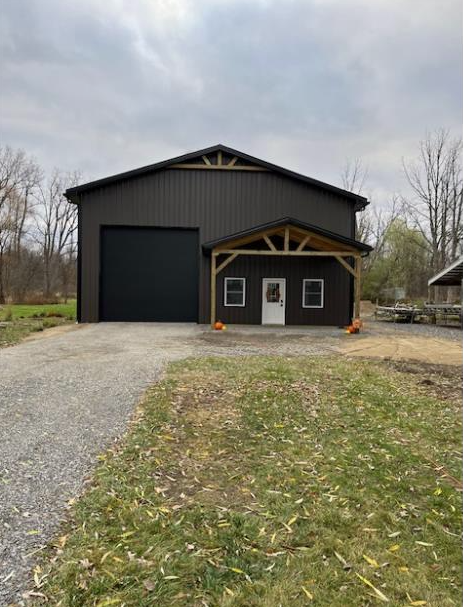
Insulating My Bubble Wrapped Metal Barn Reader DURIN in WESTERN NEW YORK writes: “So glad I could see your site. So many different opinions. If I could explain my situation below. I have a 40 x 80 x18 metal barn. It was built by the Amish. It has a 6 inch slab of concrete a […]
Read moreInsulation for Existing Building, Screws to Replace Nails, and Rusted Steel
Posted by The Pole Barn Guru on 04/09/2025
This Wednesday the Pole Barn Guru answers reader questions about insulating a metal post frame garage in Florida with vented soffits and peak, replacing nails with EPDM gasketed screws on an existing structure, and ideas to replace rusted steel on the lower 3′ of a structure. DEAR POLE BARN GURU: I have a metal post […]
Read more- Categories: Building Interior, Lumber, Fasteners, Insulation, Pole Barn Heating, Pole Barn Questions, Pole Barn Design, Barndominium, Roofing Materials, Ventilation, Powder Coated Screws
- Tags: EPDM Gasket, Rock Wool Insulation, Insulation, EPDM Screws, Vapor Barrier, Metal Replacement, Metal Deterioration, Ventilation
- No comments
Post Replacement, Truss Winches, and OSB to Roof
Posted by The Pole Barn Guru on 04/02/2025
This Wednesday the Pole Barn Guru answers reader questions about the ability to replace posts damaged by termites, DIY truss winches, and adding OSB to a metal roof. DEAR POLE BARN GURU: We purchased property about 24 years ago with an existing Morton Barn. About 10 years ago we had an invasion of termites that […]
Read more- Categories: Constructing a Pole Building, Cabin, Pole Building How To Guides, Barndominium, Pole Barn Planning, Trusses, Building Interior, Budget, Lumber, Pole Barn Questions, Columns, Pole Barn Design, Building Styles and Designs, Pole Barn Homes, Roofing Materials
- Tags: OSB, Truss Winches, Truss Winch Box, Termite Damage, Post Frame Termites, Roof Sheathing, Perma-column
- No comments
An Open Endwall, “Level Columns,” and Purlin Spacing
Posted by The Pole Barn Guru on 03/27/2025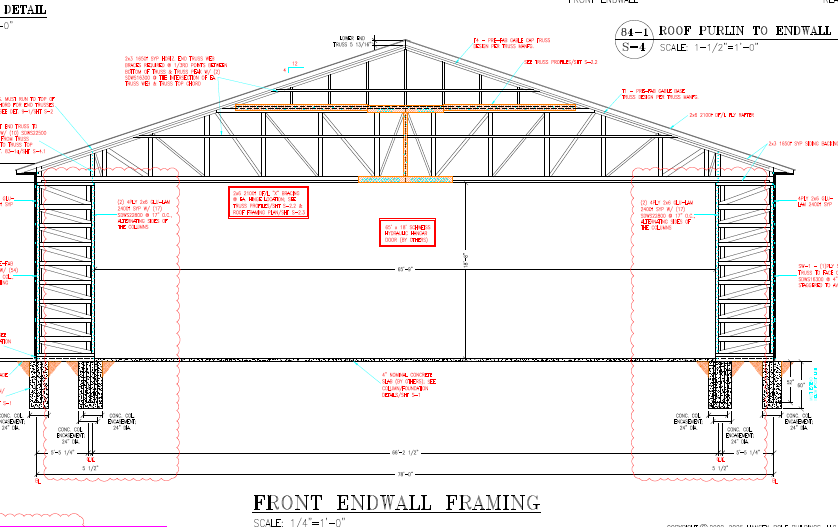
Today’s blog is a bonus “ask the Guru” that answers reader questions about a design for an open gable endwall and how to address load transfer, “level” columns and NFBA tolerances for post frame construction, and how to measure for purlin spacing. DEAR POLE BARN GURU: I want to build a 24′ wide by 48″ […]
Read more- Categories: Lumber, Pole Barn Questions, Pole Barn Homes, Pole Barn Design, Pole Barn holes, Constructing a Pole Building, Barndominium, Pole Barn Planning, Trusses, Footings, Building Interior, Professional Engineer, Columns
- Tags: Purlin Spacing, Plumb Columns, Load Transfer, Open Endwalls, Shear Transfer, Column Level, NFBA Design Standards, Measuring Purlins
- No comments
Vapor Barrier, Gothic Arch Truss Design, and a Lean-To Addition
Posted by The Pole Barn Guru on 03/26/2025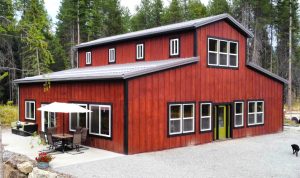
This week the Pole Barn Guru addresses the need for a vapor barrier as well as some framing recommendations in a future build, the possibility of a Gothic Arch truss design with glulaminated columns, and the addition of a “lean-to” to a 2016 Hansen Building. DEAR POLE BARN GURU: Hello Mike, Our monitor style home […]
Read more- Categories: Roofing Materials, Constructing a Pole Building, Post Frame Home, Pole Barn Planning, Barndominium, Trusses, Building Interior, Insulation, Budget, Pole Barn Questions, Sheds, Pole Barn Design, Building Styles and Designs, Pole Barn Homes
- Tags: Post Frame Home, Insulation, Lean-to Addition, Vapor Barrier, Glulaminated Columns, Gothic Arch Truss, Lean-to
- No comments
Repair Knee Bracing, Notching Trusses, and Floor Rebuilding
Posted by The Pole Barn Guru on 03/25/2025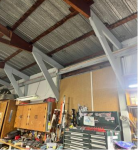
Today’s blog is a Bonus “ask the Guru” answering reader questions about repair of knee bracing to existing truss system, notching a double truss into a 3 ply glulaminated column for full bearing, and rebuilding the floor structure of an almost 100-year-old bank barn. DEAR POLE BARN GURU: Greetings All-Omnipotent Pole Barn One! We humbly […]
Read more- Categories: Building Interior, Lumber, Columns, Pole Barn Questions, Lofts, Pole Barn Design, Fasteners, Pole Building How To Guides, Barndominium, Pole Barn Planning, Trusses, Rebuilding Structures
- Tags: Floorboard Replacement, Knee Bracing, Truss Repair, Knee Brace Repair, Truss Notching, Double Trusses, Rebuilding Floor, Glu-laminated Columns, OSB Fastening
- No comments
Insulation in Massachusetts, Code Restrictions in MN, and Insulation for In-Floor Heated Building
Posted by The Pole Barn Guru on 03/19/2025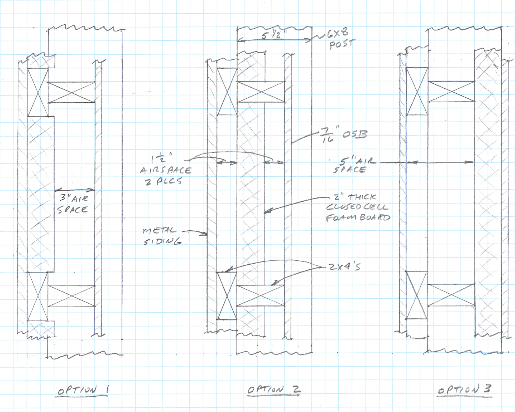
This Wednesday the Pole barn Guru answers reader questions about the best options for insulating a 24×30 pole barn, potential code restrictions in Victoria, MN, and Insulating a building with radiant floor heating. DEAR POLE BARN GURU: Hello, I want to insulate my 24’x30′ pole barn located in Massachusetts. I will heat it only occasionally. […]
Read more- Categories: Building Department, Roofing Materials, Barndominium, Pole Building How To Guides, Pole Barn Planning, Ventilation, Building Interior, Budget, Insulation, Pole Barn Questions, Pole Barn Heating
- Tags: Closed Cell Spray Foam, Rock Wool, Rock Wool Insulation, Building Codes, Minnesota Codes, Pole Barn Insulation, Municipal Codes, Pole Barn Ceiling Insulation
- No comments
Snow Inside of Entry Door
Posted by The Pole Barn Guru on 03/18/2025
Snow Inside of Entry Door I recently received a message from my Facebook friend Joe, he writes: “Hey buddy, I have tried to get some kind of help from my builder and they’ve been less than stellar. 80k later and when it snows, I get snow inside my building next to the man door. How […]
Read moreBonus Ask the Guru: Repeat Client, Wet-Set Brackets, and Knee Braces
Posted by The Pole Barn Guru on 03/13/2025
Today’s blog is a bonus Ask the Guru, where the PBG answers reader questions from a repeat client about converting a stick frame plan to post and beam, a multiple tenant building built on a ledge site using wet-set brackets, and the need for knee braces on a “stick built pole barn.” DEAR POLE BARN […]
Read more- Categories: Lumber, Pole Barn Questions, Columns, Pole Barn Design, Pole Barn Homes, Constructing a Pole Building, Pole Barn Planning, Post Frame Home, Barndominium, Concrete, Footings, Building Interior, Budget, Professional Engineer
- Tags: Knee Braces, Post Frame Home, Wet Set Brackets, Repeat Client, Stick Frame To Post Frame, Ledge Build
- No comments
To Double-Up Trusses, Existing Bracket Use, and Ceiling Insulation
Posted by The Pole Barn Guru on 03/12/2025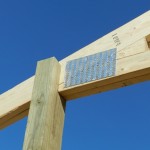
This Wednesday the Pole barn Guru answers reader questions about the need to double up trusses on a 24×36 with 2×6 trusses 12′ OC, use of existing brackets in a stem wall for a post frame home, and best method of ceiling insulation with “double bubble” on roof. DEAR POLE BARN GURU: Building pole barn […]
Read moreI Want to Use Steel Trusses and Glulam Columns
Posted by The Pole Barn Guru on 03/11/2025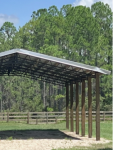
I Want to Use Steel Trusses and Glulam Columns Reader TOM in KNOXVILLE writes: “I am planning on using steel 50ft trusses. All the kits I found recommend 6×6 or 8×8 but I wanted to use glulam columns. Do you know if or why they wouldn’t be recommended. 3 ply 2×8 was my plan but […]
Read more- Categories: Trusses, Lumber, Pole Barn Questions, Columns, Pole Barn Design, Barndominium, Constructing a Pole Building, Pole Barn Planning, Pole Barn Structure
- Tags: Wind Load, Glulams, Snow Load, Steel Trusses, Glulaminated Columns, Pre-manufactured Trusses, Loads, Wood Trusses, Braced Walls
- No comments
Steel Thickness: Just When I Think I Have Heard it All
Posted by The Pole Barn Guru on 03/06/2025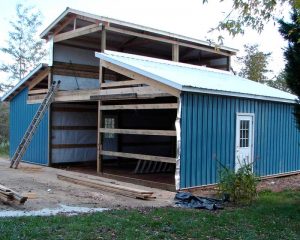
One from the Archives that made me laugh out loud. There is still a great deal of misunderstanding about steel thickness and the shear strengths associated with different gauges. Rachel is one of the Building Designers at Hansen Buildings. This afternoon she sends me an Instant Message. Here is how it went: Rachel: “Want to […]
Read moreInterior Framing, Design and Price, and a Pole Barn Carport
Posted by The Pole Barn Guru on 03/05/2025
This week the Pole Barn Guru answers reader questions about interior framing for residential homes, costs for the design of a 3-4 bedroom home, and building a pole barn carport for vehicles and equipment. DEAR POLE BARN GURU: Do you provide interior framing for a residential home? SYDNEY in MILES CITY DEAR SYDNEY: Our mission […]
Read more- Categories: Lumber, Pole Barn Questions, Pole Barn Design, Boat Storage, Constructing a Pole Building, Boat Storage, Pole Barn Planning, Post Frame Home, Barndominium, Building Interior, floorplans, Budget, Columns, RV Storage
- Tags: Post Frame Home, Carport, Framing Lumber, Interior Framing, Design And Price, Floor Plans, 3-4 Bedroom Home
- No comments
Walk-Out Type Foundations, Clay Soil Issues, and a “Patio Room”
Posted by The Pole Barn Guru on 02/26/2025
Today’s “Ask the Guru” blog answers reader questions about a pole barn being built on a “walk out type” foundation, use of a conventional pier foundation for high clay soils, and if we are able to please build a residential single story “patio room.” DEAR POLE BARN GURU: Can a pole barn be built on […]
Read more- Categories: Pole Barn Design, Pole Barn Homes, Building Styles and Designs, Pole Barn holes, Pole Building How To Guides, Pole Barn Planning, Barndominium, Windows, Concrete, Footings, floorplans, Alternate Siding, Lumber, Building Interior, Insulation, Budget, Pole Barn Questions, Columns
- Tags: Three Season Porch, Pier Foundation, Raised Floor, Clay Soil, Sloped Site, Walk-out Basement, Walk-out Foundation, Patio Room
- No comments
A Sad Tale and What You Can Do to Help- Truss Failure
Posted by The Pole Barn Guru on 02/20/2025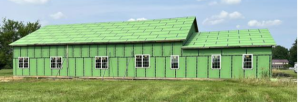
A Sad Tale and What You Can Do to Help- Truss Failure Looks pretty good, doesn’t it? Disclaimer – this is NOT a Hansen Pole Building. This version (same barndominium) does not look quite as nice: What happened? A failure of welded up steel trusses to be able to support what I would call a […]
Read moreSmall Addition to House, Adding a Mezzanine, and Heating Options
Posted by The Pole Barn Guru on 02/19/2025
This week the Pole Barn Guru answers reader questions about the addition of a small post frame building to a 1936 stick framed house, adding a mezzanine and lean-to, and a debate between radiant floor and forced air heating of a home. DEAR POLE BARN GURU: I had a question from someone asking about a […]
Read more- Categories: Pole Barn Planning, Pole Barn Homes, Trusses, Ventilation, Pole Barn Heating, Concrete, Footings, Barndominium, Lumber, Building Interior, Insulation, Budget, Pole Barn Questions, Pole Barn Design, Columns, Constructing a Pole Building, Lofts, Pole Building How To Guides
- Tags: Mezzanine, Floor Heat, Addition To House, Forced Air Heat, Footings, Lean-to
- No comments
A Riding Arena, a Post Frame Home, and Hot Weather Builds
Posted by The Pole Barn Guru on 02/12/2025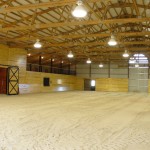
This Wednesday the Pole Barn Guru addresses reader questions about the engineering of a round pen riding arena for equine use, if a pole barn can be used for a home, and how well post frame would do in a hot weather climate like Las Vegas, NV. DEAR POLE BARN GURU: A friend of mine […]
Read more- Categories: floorplans, Building Interior, Budget, Professional Engineer, Pole Barn Questions, Pole Barn Homes, Pole Barn Design, Constructing a Pole Building, Pole Building How To Guides, Barndominium, Pole Barn Planning, Trusses, Shouse, Rebuilding Structures
- Tags: Round Pen, Hot Weather, Las Vegas, Snow Load, NV, Post Frame Home, Riding Arena, Shouse
- No comments
Textured Metal, also called Crinkle Coat
Posted by The Pole Barn Guru on 02/11/2025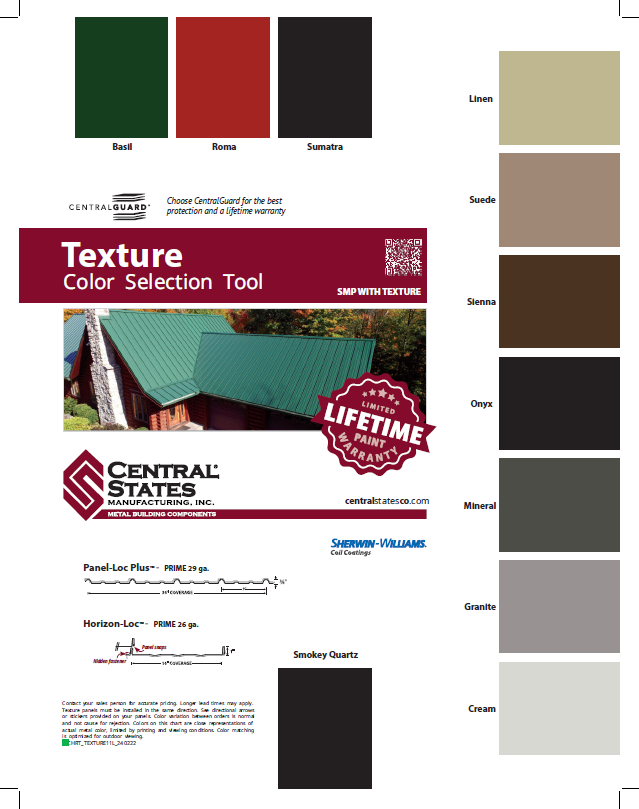
Textured Metal, also Called Crinkle Coat Textured metal, also called crinkle coat, roofing panels from Central States have become increasingly popular among homeowners, architects, and builders for various reasons. Not only do they offer a modern and aesthetically pleasing look, but they also provide a range of practical benefits that make them an excellent choice […]
Read more- Categories: Budget, Barndominium, Pole Barn Design, Building Styles and Designs, Pole Building How To Guides, Pole Barn Planning, Steel Roofing & Siding, Pole Building Siding, Building Colors
- Tags: Post Frame Siding, Post Frame Roofing, Textured Steel, Crinkle Coat, Scratch Resistant, Slip Resistant, Textured Metal
- No comments
I Simply Can’t Make the Numbers Work
Posted by The Pole Barn Guru on 02/06/2025
I Simply Can’t Make the Numbers Work Reader and Registered Professional Engineer LILA in LaCENTER writes: “Is it possible to build a 56×66 pole structure with 4.5×5.5 laminated posts, 10 feet tall at 12′ centers with 110 mph winds in zone C and in seismic zone D? I would dearly love to see the numbers […]
Read moreA Vaulted Ceiling, Pier Shapes for Brackets, and a Sloped Grade
Posted by The Pole Barn Guru on 02/05/2025
Today’s “Ask the Guru” answers reader questions about a truss solution for a vaulted ceiling, a question about the use of square piers for brackets compared to round, and building post frame on a sloped grade. DEAR POLE BARN GURU: I‘m wanting to build a barndominium on my property in Southern Tennessee. My design is […]
Read more- Categories: Concrete, floorplans, Footings, Building Interior, Budget, Pole Barn Questions, Columns, Pole Barn Design, Pole Barn Homes, Building Styles and Designs, Pole Barn Planning, Trusses, Barndominium
- Tags: Prefabricated Wood Truss, Square Footings, Sloped Grade, Footings, Site Prep, Scissor Truss, Vaulted Ceiling, Wet Set Brackets
- No comments
Why Are My Footings So Big?
Posted by The Pole Barn Guru on 02/04/2025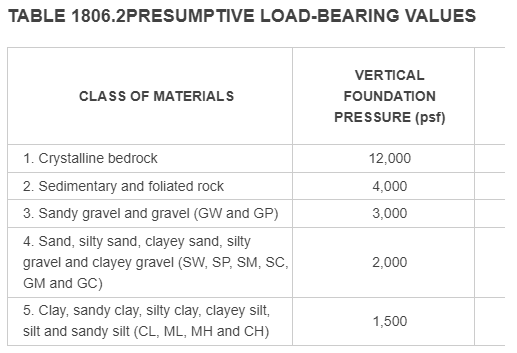
Why Are My Footings So Big? Reader and soon to be client CHRIS in ISANTI writes: “Good morning, I am looking at building a pole building in the near future and have been working with Lucas on developing a plan. Question I have is why are the footings so big? It’s a 40x56x16 with a […]
Read moreTariffs to Raise Construction Costs
Posted by The Pole Barn Guru on 02/03/2025
Tariffs to Raise Construction Costs I have been warning people about this for months. Luckily, for Hansen Pole Buildings’ clients, we bought lots (as in rail car loads) of lumber back in November and December – this will allow us to hold prices for a limited time. Article below was published by the NAHB (National […]
Read moreBuilding After a Burn Down, and IWUIC
Posted by The Pole Barn Guru on 01/30/2025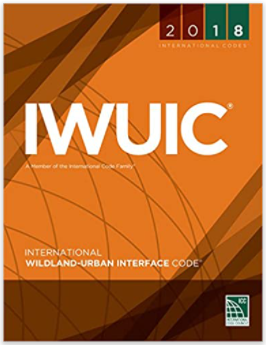
Building After a Burn Down– Revisiting the International Wildland Urban Interface Code or IWUIC Western United States wildfires have been featured on network newscasts and seen in our air for months. My own Auntie Norma’s home was a victim of California’s 2018 Camp Fire – where she lost all of her worldly possessions. Reader MATHEW […]
Read more- Categories: Post Frame Home, Insulation, Pole Barn Questions, Barndominium, Pole Barn Planning, Trusses, Concrete, Budget, Pole Barn Homes
- Tags: Closed Cell Foam Insulation, Pex Tubing, Wildfires, Building Wildfires Protections, Concrete Sleeves, Fire Proofing, Lowes, Phonehenge, Home Depot, Prebuilt Roof Trusses, Vinyl Flooring
- No comments
Monolithic Slab, Column Spacing and Girt Sizes, and Building Costs
Posted by The Pole Barn Guru on 01/29/2025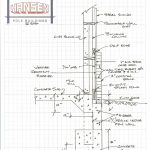
This Wednesday the Pole Barn Guru answers reader questions about pouring a monolithic slab in Iowa, a question about columns spacing and girts sizing, and what the costs to build a garage with living quarters above might be. DEAR POLE BARN GURU: I’m building a barndominium in Iowa and I wonder if I can do […]
Read more- Categories: Building Interior, floorplans, Budget, Columns, Lofts, Pole Barn Questions, Pole Barn Homes, Pole Barn Design, Pole Building How To Guides, Barndominium, Pole Barn Planning, Shouse, Shouse
- Tags: Girt Sizes, Girts Spacing, Garage With Living Quarters, Column Spacing, DIY, Frost Depth, Bookshelf Girts, Monolithic Slab
- No comments
Cost to Set Up Land for a Barndominium
Posted by The Pole Barn Guru on 01/23/2025
Cost to Set Up Land for a Barndominium MIKAELA in MINNESOTA writes: “Hi Mike, my name is Mikaela and I’ve been working with Lucas about possibly purchasing two kits from your company to build on some land in Minnesota. My mom and I are hoping we can make it happen, but I had some questions […]
Read moreCosts to Finish Kit, Rebuild or New Build, and Size Recommendation
Posted by The Pole Barn Guru on 01/22/2025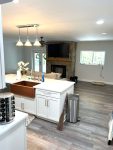
This week’s ask the Guru answers reader questions about the costs accrued to finish a home after investing in a kit, performing an extensive remodel on an existing barn or tear down and build a new structure, and a building size recommendation for a grow facility. DEAR POLE BARN GURU: After purchasing large kit for […]
Read more- Categories: Building Contractor, Rebuilding Structures, Building Interior, Budget, Professional Engineer, Pole Barn Questions, Barndominium, Pole Barn Design, Shouse, Constructing a Pole Building, Pole Building How To Guides, floorplans, Pole Barn Planning
- Tags: Licensed Design Professional, Professional Registered Engineer, Bardominium Costs, Post Frame Finish Costs, Post Frame Rebuild, Building Sizes, Post Frame Costs
- No comments
Don’t Mold My Furniture
Posted by The Pole Barn Guru on 01/21/2025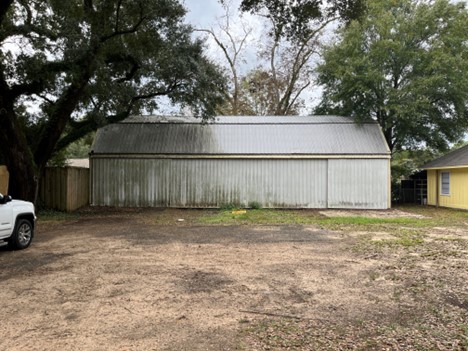
Don’t Mold My Furniture Loyal reader RICHARD in MOBILE writes: “Hey Guru, love your site but I can’t seem to find the answer to my question. First off I am in Mobile Al right on the gulf coast where it is hot and very humid most of the year. I recently bought a 60 x […]
Read moreBarn Screws Rotting Wood
Posted by The Pole Barn Guru on 01/16/2025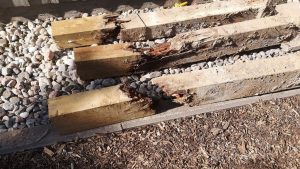
Barn Screws Rotting Wood Reader (and Contractor) JOHN in BIG RAPIDS writes: “In a pole building constructed with trusses 2′ o.c 1/2″ OSB synthetic underlayment. We are finding out that the screw is riding the OSB around the screw. I have seen the same problem in standard pole barn construction with 2 x 4. Purlins. […]
Read moreExcessive Dripping, RV Garage Dimensions, and Roof Insulation
Posted by The Pole Barn Guru on 01/15/2025
This week’s Ask The Guru addresses reader questions about the cause and possible solution to excessive dripping, the dimensions of an RV garage Hansen designed, and advice regarding putting a vapor barrier bubble blanket on the underside of the purlins before blowing insulation in attic. DEAR POLE BARN GURU: I live in Pennsylvania – we […]
Read more- Categories: Constructing a Pole Building, Horse Riding Arena, Pole Barn Planning, RV Storage, Barndominium, Ventilation, Building Drainage, Insulation, Building Interior, Pole Barn Questions, Budget, Pole Barn Design
- Tags: Condensation, Drip Stop, A1V, Spray Foam, Dripping, Motorhome Garage, Ventilation, RV Storage
- No comments
Board & Batten Steel Siding
Posted by The Pole Barn Guru on 01/14/2025
Board & Batten Steel Siding Board & Batten siding has seen a resurgence in residential and agricultural design in recent years, and rightfully so as many building and builders crave classical aesthetics of rural farmhouse design. A challenge, though, is wooden board & batten is still susceptible to rot, insect damage, cracking, and various other […]
Read more- Categories: Pole Barn Planning, Pole Building Siding, Alternate Siding, Pole Barn Questions, Barndominium, Pole Barn Design, Shouse, Building Styles and Designs, Constructing a Pole Building
- Tags: Board And Batten Siding, Post Frame Siding, Pole Barn Siding, Alternative Siding, Steel Board And Batten, Central States Steel
- No comments
A Complete Pole Barn, Floor Plan Conversion, and Indoor Soccer Field
Posted by The Pole Barn Guru on 01/08/2025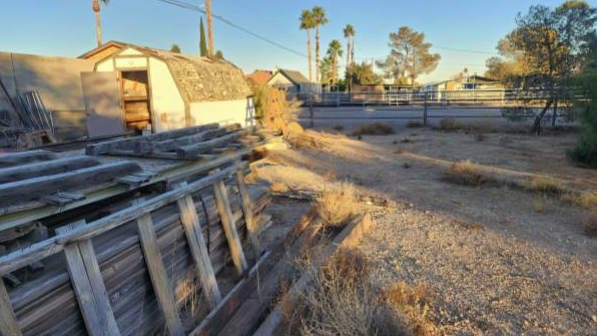
This Wednesday the Pole Barn Guru addresses a reader question regarding whether erecting a complete pole barn that has been sitting bundled for eight years might be okay, how easy might it be to convert a stick built floor plan in to a post frame design, and a quote for an indoor soccer field. DEAR […]
Read more- Categories: Barndominium, floorplans, Pole Barn Questions, Pole Barn Design, Constructing a Pole Building, Pole Building How To Guides, Pole Barn Planning, Pole Barn Structure, Building Interior, Budget
- Tags: Pole Barn Conversion, Old Pole Barn Materials, Sitting Lumber, Decayed Lumber, Indoor Soccer, Indoor Field, Floor Plans
- No comments
Exploring the New Component Warning Notice
Posted by The Pole Barn Guru on 01/02/2025
Exploring the New Component Warning Notice Originally Published by: SBCA Magazine by Kent Pagel — November 12, 2024 SBCA appreciates your input; please email us if you have any comments or corrections to this article. Editor’s Note: Kent Pagel is SBCA’s Legal Counsel and is a partner with the Houston, Texas firm of Pagel, Davis […]
Read moreWhen to Fill, Wall Insulation, and Gable Vents
Posted by The Pole Barn Guru on 01/01/2025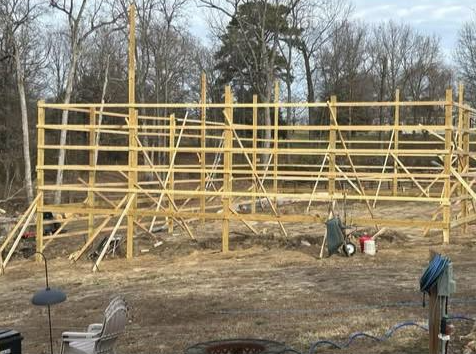
This Wednesday the Pole Barn Guru answers reader questions about best time to fill in uneven grade, best method to insulate walls with no housewrap, and addition of gable vents to help with condensation. DEAR POLE BARN GURU: Maybe you can give some advice on our pole barn build. Our rat board is 6ft above […]
Read more- Categories: Ventilation, Insulation, Pole Barn Questions, Building Drainage, Pole Barn Design, Building Interior, Roofing Materials, Constructing a Pole Building, Pole Barn Heating, Pole Building How To Guides, Pole Barn Planning, Barndominium
- Tags: Uneven Grade, Ventilation, Fill, Site Prep, Backfill, Insulation, Vapor Barrier, Rock Wool Insulation, Condensation, Air Intake
- No comments
A Christmas Message
Posted by The Pole Barn Guru on 12/31/2024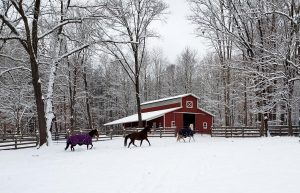
A Christmas Message This was just too heart warming to not share. Mike, Merry Christmas to you and to all your family and co-workers. THANK YOU for all the wise words (not just about buildings) you publish as the Guru. Hardly a day goes by that I don’t check your blog after 8 am. even […]
Read more- Categories: Columns, Pole Barn Homes, Uncategorized, Post Frame Home, Pole Barn Design, Barndominium, Building Styles and Designs, floorplans, Constructing a Pole Building, Pole Barn Planning, Pole Barn Structure, Budget
- Tags: Post Frame Home, Cost Efficient, , Affordable Housing, Post Frame Building
- No comments
Adding Insulation, Sliding Doors, and Use of Knee Braces
Posted by The Pole Barn Guru on 12/25/2024
This Wednesday the Pole Barn Guru answers reader questions about adding wool bat insulation between purlins against an R-7 vapor barrier, and the Guru’s thoughts on Knee Braces in post frame construction. DEAR POLE BARN GURU: Hello We have an existing pole barn that has an R-7 vapor barrier. The vapor barrier is between the […]
Read more- Categories: Ventilation, Building Interior, Insulation, Pole Barn Homes, Pole Barn Questions, Pole Barn Heating, Constructing a Pole Building, Sliding Doors, Pole Building How To Guides, Barndominium, Pole Barn Planning
- Tags: Wool Insulation, Vapor Barrier, Bi-parting Sliding Door, Building Code, Center Guide, Roof Insulation, Sliding Door
- No comments
I Don’t Know Much Yet About Pole Construction
Posted by The Pole Barn Guru on 12/24/2024
I Don’t Know Much Yet About Pole Construction Reader BOBBY in MILTON writes: “Prices have sent me here. I have a parcel in Farmington Maine that I’d like to put a good size garage and later a house on. I don’t know much, yet, about pole construction. I’m 72, healthy but not very strong anymore, […]
Read more- Categories: Pole Barn Homes, Barndominium, Constructing a Pole Building, Shouse, Pole Building How To Guides, Pole Barn Planning, Pole Barn Structure, Footings, Budget, Columns
- Tags: Post Frame Questions, Constructing A Pole Barn, Post Frame Knowledge, Construction Manual, Pole Barn Construction
- No comments
Building Material Prices Increase in November, Led by Lumber
Posted by The Pole Barn Guru on 12/19/2024
Building Material Prices Increase in November, Led by Lumber Among lumber and wood products, commodities with highest importance to new residential construction were general millwork, prefabricated structural members, softwood veneer/plywood, softwood lumber and hardwood veneer/plywood. Highest year-over-year percent change (across all input goods) in November was softwood lumber, at 13.7% higher than November 2023. This […]
Read more- Categories: Pole Barn Planning, Pole Buildings History, Pole Barn Structure, Budget, Barndominium, Pole Barn Design, Constructing a Pole Building, Pole Building How To Guides
- Tags: Import Tariff, Lumber Price Increases, Post Frame Costs, Post Frame Building Costs, Rising Building Costs, Tariffs, Trump Tariff Price Increases
- No comments
Storage Space Strength, Spray Foam on Steel, and Endwall Glulams
Posted by The Pole Barn Guru on 12/18/2024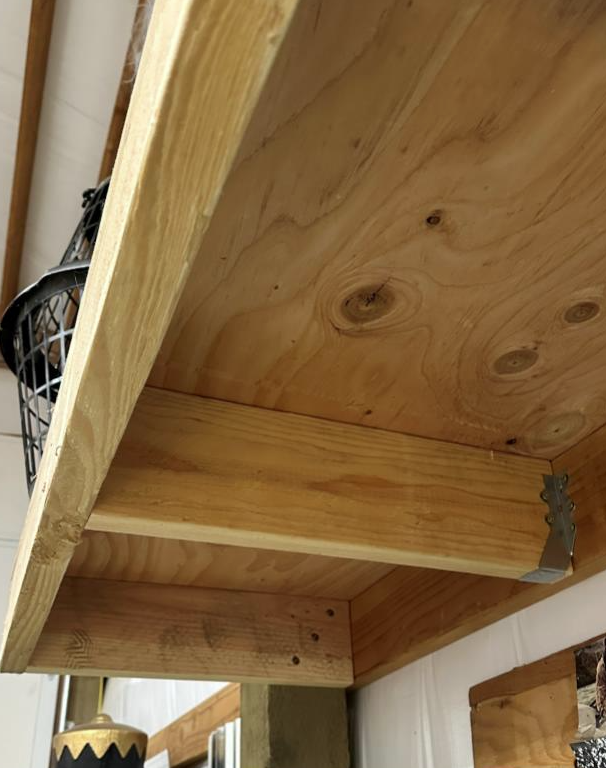
This Wednesday the Pole Barn Guru answers reader questions about the chance shelves in a storage space could hurt the integrity of the building, his opinion on the effects of spray foam on steel panels, and placement of glulams on endwalls for load transfer. DEAR POLE BARN GURU: I’m creating storage space in post framed […]
Read more- Categories: Roofing Materials, Constructing a Pole Building, Pole Barn Heating, Pole Barn Planning, Trusses, Barndominium, Building Interior, Lumber, Insulation, Professional Engineer, Pole Barn Questions, Columns, Pole Barn Design, Fasteners
- Tags: Storage Space, Closed Cell Spray Foam, Spray Foam, Shelf Strength, Structural Integrity, Torx Screws, Load Transfer, Glulams, Endwall Columns
- No comments
The Advantages of Post Frame Construction
Posted by The Pole Barn Guru on 12/17/2024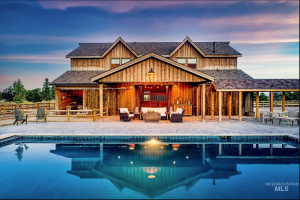
The Advantages of Post Frame Construction My friend Randy Chaffee wrote this and it is deserving of being shared. Let’s dive into post frame (Pole Barn) construction. It’s a game-changer when it comes to durability, cost-effectiveness and speed. Forget the old days of just housing livestock or farm equipment. Today’s post frame structures are the […]
Read more- Categories: Pole Barn Design, Pole Barn Homes, Roofing Materials, Barndominium, Constructing a Pole Building, Shouse, Pole Building How To Guides, floorplans, Pole Barn Planning, Trusses, Building Interior, Budget, Uncategorized, Pole Barn Questions, Columns
- Tags: Design Flexibility, Post-Frame, Post Frame Building Advantages, Design Options, Post Frame Roofing, Post Frame Siding
- No comments
Easier to Ask Permission, Than Beg for Forgiveness
Posted by The Pole Barn Guru on 12/12/2024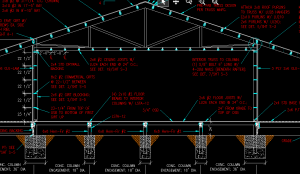
Easier to Ask Permission, Than Beg for Forgiveness Our actual client writes: “I need you to please help me. I need a letter from engineering that states that the ceiling can withstand tongue and groove plywood being hung on it. We decided to keep part of the ceiling vaulted and open and are going to […]
Read more- Categories: Pole Barn Structure, Trusses, Building Interior, Professional Engineer, Lumber, Pole Barn Questions, Pole Barn Design, Barndominium, Constructing a Pole Building, Pole Barn Planning
- Tags: Truss Loads, Ceiling Materials, Engineer Sealed Plans, Ceiling Load Trusses, Finished Ceiling Materials, Truss Dead Loads
- No comments
Insulating a Shed, Addition of Eave Light Panels, and a Small Well Building
Posted by The Pole Barn Guru on 12/11/2024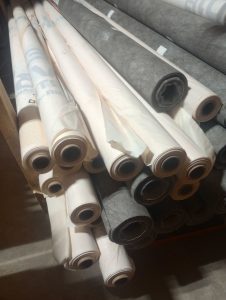
Today’s Ask the Guru answers reader questions about insulating a shed used for vehicle storage and a “workshop to piddle in,” the addition of eave light panels to a structure, and if it is possible to build a small building to house a well. DEAR POLE BARN GURU: Thank you in advance for your time […]
Read moreEffects of Snow and Wind Loading on Building Cost
Posted by The Pole Barn Guru on 12/10/2024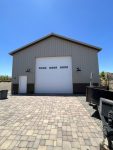
Effects of Snow and Wind Loading on Building Cost My premise, with clients, has always been I wanted their building (in an event of a catastrophic event) to be last one standing. This resulted in my clients often ordering above minimum code requirements for snow and wind loading. My curiosity taking advantage of my available […]
Read more- Categories: Columns, Pole Building How To Guides, Pole Barn Planning, Pole Barn Structure, Post Frame Home, Trusses, Barndominium, Concrete, Footings, Budget, Lumber, Pole Barn Design, Professional Engineer, Constructing a Pole Building
- Tags: Snow Loads, Post Frame Home, Post Frame Design, Post Frame Building Costs, Wind Loads
- 2 comments
Adding Insulation, Financing, and Adding a Ceiling
Posted by The Pole Barn Guru on 12/04/2024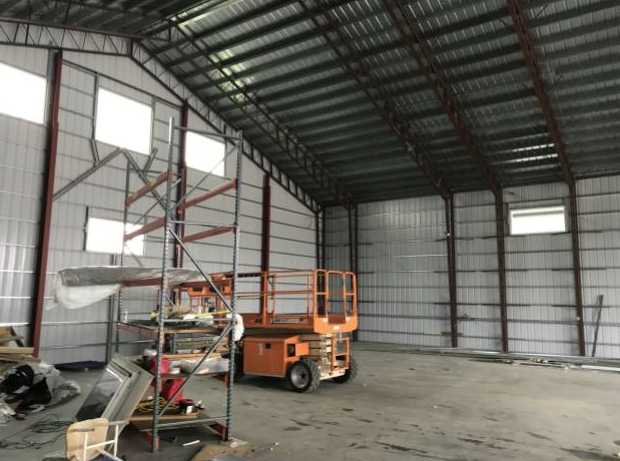
This Wednesday the Pole Barn Guru answers reader questions about options for insulation of an existing steel building, financing options for a post frame home, and adding a ceiling to an existing barn. DEAR POLE BARN GURU: I have a preexisting steel building with no insulation. I am looking for affordable methods to insulate the […]
Read more- Categories: Insulation, Pole Barn Questions, Pole Barn Heating, Pole Barn Design, Barndominium, Pole Barn Planning, Shouse, Trusses, Ventilation, Rebuilding Structures, Building Interior, Budget
- Tags: Spray Foam Insulation, Post Frame Home, Insulation, Post Frame Financing, Ceilings, Ceilng Joists
- No comments
Air Sealing Your Post Frame Barndominium
Posted by The Pole Barn Guru on 12/03/2024
Unless someone reincarnates Nikola Tesla (and he is sane) chances are good energy costs are not going to decrease. Air sealing your post frame barndominium or shouse increases your comfort by reducing drafts and cycle time your heating and cooling systems are running. Air sealing your barndominium reduces humidity increasing comfort levels. A drafty barndominium […]
Read more- Categories: Insulation, Barndominium, Pole Barn Design, Shouse, Pole Building How To Guides, Pole Barn Planning, Steel Roofing & Siding, Pole Barn Homes, Post Frame Home
- Tags: Sill Gaskets, Closed Cell Spray Foam, Closed Cell Spray Foam Insulation, F, WRB, Vapor Barrier, Inside Closure Strips, Air Sealing, R-14 Insulation, Weather Resistant Barrier, Self-adhesive Sealant Tape
- No comments
ADU’s, Best Insulation, and a Post Frame Home
Posted by The Pole Barn Guru on 11/27/2024
This week the Pole Barn Guru answers reader questions about building an attached ADU (additional dwelling unit) with a shared wall, the Guru’s thoughts on the best option to insulate a space, and whether specific design choices are possible in a post frame home. DEAR POLE BARN GURU: We are planning to build a shop […]
Read more- Categories: Columns, Pole Barn Homes, Pole Barn Questions, Pole Barn Design, Pole Barn Heating, Building Department, Post Frame Home, Pole Building How To Guides, Barndominium, Pole Barn Planning, Shouse, floorplans, Building Interior, Budget
- Tags: Additional Dwelling Unit, ADU Addition, Post Frame Home, Insulation, Spray Foam, Rockwool Insulation, ADU, Engineered Post Frame Home
- No comments
Will ICC Adopt a Pole-frame Appendix?
Posted by The Pole Barn Guru on 11/21/2024
Will ICC Adopt a Pole-frame Appendix? Reader MATT in PIERRE writes: “Is there any possibility that the ICC will adopt an appendix related to pole-frame buildings. We require engineering in our local jurisdiction at this time and it would be much simpler for customers who want to build a pole-barn if there was a way […]
Read morePlans for a 4 Plex, Romex Wiring, and Foam Board Insulation
Posted by The Pole Barn Guru on 11/20/2024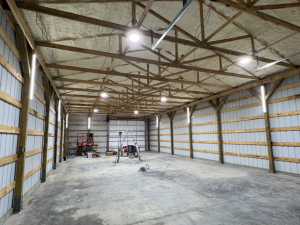
This Wednesday the Pole Barn Guru answers reader questions about plans to build a 4 plex, running romex wiring in a post frame structure, and the installation of foam board on walls and a better method for wall insulation. DEAR POLE BARN GURU: Hello. I’m curious if you could help me with plans to build […]
Read more- Categories: Pole Barn Apartments, Insulation, Barndominium, Pole Barn Questions, Pole Barn Design, Constructing a Pole Building, Pole Barn Planning, Pole Barn Structure, Ventilation, Building Interior
- Tags: Rock Wool Insulation, Post Frame Wiring, 4 Plex, Post Frame Fourplex, Post Frame Apartments, Post Frame Insulation, Romex Wiring, Foam Board Insulation
- No comments
NEW Hansen Pole Buildings “Getting It There”
Posted by The Pole Barn Guru on 11/19/2024
NEW Hansen Pole Buildings “Getting It There” I have always looked at what we do as being akin to logistical wizardry. When one considers it takes thousands of individual components to create even a modestly sized post frame buildings, it is a miracle anything ever gets built! Until now, we relied upon our third party […]
Read moreNEW Hansen Pole Buildings’ Floor Systems
Posted by The Pole Barn Guru on 11/18/2024
NEW Hansen Pole Buildings’ Floor Systems I admit to having become easily enamored, early in my prefabricated wood truss career, by floor trusses. To me, they were not only things of beauty, but also made framing a very quick process. But, I had been exposed to them even before then. My 16th summer, I spent […]
Read moreNEW Hansen Pole Buildings’ Shed and Wing Rafters
Posted by The Pole Barn Guru on 11/15/2024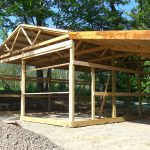
NEW Hansen Pole Buildings’ Shed and Wing Rafters For most people, provided their main building eave height is adequate, placing an attached shed roof on one or both sides seems to be a simple task. With monitor (also known as raised center) style rooflines, shed (wing) roofs are placed on each sidewall, with high end […]
Read moreNEW Hansen Pole Buildings’ Ceiling Joists
Posted by The Pole Barn Guru on 11/14/2024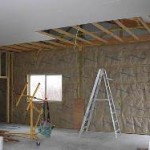
NEW Hansen Pole Buildings’ Ceiling Joists Because Hansen Pole Buildings provides true double trusses to eliminate possibilities of a single truss failing due to loads beyond design (read more about double trusses here: https://www.hansenpolebuildings.com/2018/09/true-double-trusses/), for ceiling applications, joists must be placed between roof truss bottom chords. For those of you who question reliability of widely […]
Read moreNEW Hansen Pole Buildings Roof Purlins and Connections
Posted by The Pole Barn Guru on 11/13/2024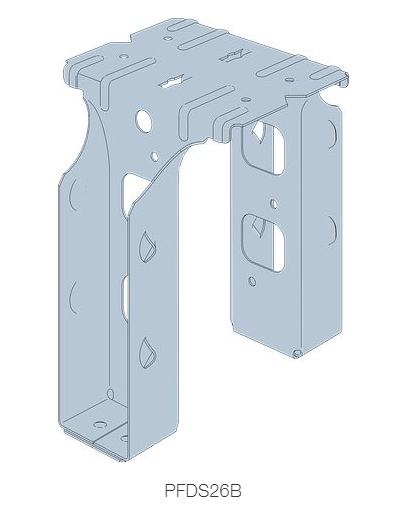
NEW Hansen Pole Buildings Roof Purlins and Connections Hansen Pole Buildings has always utilized what is known as recessed roof purlins, where purlins are placed between roof truss top chords. Top of roof purlins and top of trusses are at same height and purlins were connected with typical standard joist hangers. This resulted in clients […]
Read moreNEW Hansen Pole Buildings’ Prefabricated Roof Trusses
Posted by The Pole Barn Guru on 11/12/2024
NEW Hansen Pole Buildings’ Prefabricated Roof Trusses Until now, Hansen Pole Buildings has always outsourced roof trusses. When America’s great housing crunch hit in 2007-2008 roughly 2/3rds of all prefabricated wood truss manufacturing plants closed permanently – there just was not business for them. As building recovered, capacity was not increased as quickly as needs. […]
Read moreNEW Hansen Pole Buildings’ Wall Girts
Posted by The Pole Barn Guru on 11/11/2024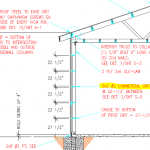
NEW Hansen Pole Buildings’ Wall Girts Clients (actually usually their choice of building erectors), have voiced concerns about our use of bookshelf wall girts. These concerns are from one or more of these areas: Too time consuming, spacing, too hard to hit with a screw, girts sag, too much thermal transfer. I have previously addressed […]
Read moreNEW Hansen Pole Buildings Connections
Posted by The Pole Barn Guru on 11/08/2024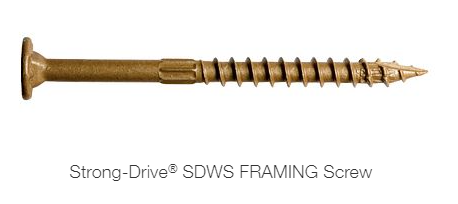
NEW Hansen Pole Buildings Connections For decades wood-to-wood connections for post-frame building construction have been with nails. Usually lots of nails, or (for non-engineered construction) not nearly enough. Hansen Pole Buildings’ engineers have always specified 10d common hot-dipped galvanized nails for connecting 1-1/2” thick wood members to other framing members. Great part for strength, yet […]
Read moreNEW Hansen Pole Building Splash Planks and Bottom Sills
Posted by The Pole Barn Guru on 11/07/2024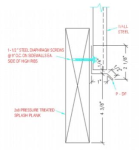
NEW Hansen Pole Building Splash Planks and Bottom Sills Call it what you want – Splash Plank, Bottom Girt, Grade Girt or Skirt Board, this decay resistant (or at least we sure hope so) resistant member is in contact with or located near soil’s surface. Portions of it remain visible from building exterior upon completion […]
Read more- Categories: Pole Barn Structure, Barndominium, Lumber, Pole Barn Design, Constructing a Pole Building
- Tags: Splash Plank, UC-4B, UC-4B Splash Plank
- No comments
NEW Hansen Pole Building Columns in Brackets
Posted by The Pole Barn Guru on 11/06/2024
NEW Hansen Pole Building Columns in Brackets Even though our glu-laminated columns are pressure preservative treated entirely through, there are some people who are just not convinced of longevity of properly pressure preservative treated wood in ground. We have a solution for you. There is only one commercially available with any significant moment (bending) resisting […]
Read moreNEW Hansen Pole Building Roof Supporting COLUMNS
Posted by The Pole Barn Guru on 11/05/2024
NEW Hansen Pole Building Roof Supporting COLUMNS Since Hansen Pole Buildings’ inception we have primarily provided solid-sawn timbers for roof supporting columns. Due to cost and availability challenges, we have only included true glu-laminated columns, when required by structural necessity or as a request from our clients. Now solid-sawn columns have not come without their […]
Read moreSPECIAL REPORT: Building in 2024? Then YOU have to read this!
Posted by The Pole Barn Guru on 11/04/2024
SPECIAL REPORT: Building in 2024? Then YOU have to read this! For over 20 years Hansen Pole Buildings thrived based upon a fairly simple model – provide large quantities of fully engineered custom designed post-frame buildings, making a small profit, lots of times. We outsourced most components to wholesalers who would deliver jobsite direct, also […]
Read moreUnderstanding Steel Roofing and Siding Load Tables
Posted by The Pole Barn Guru on 10/31/2024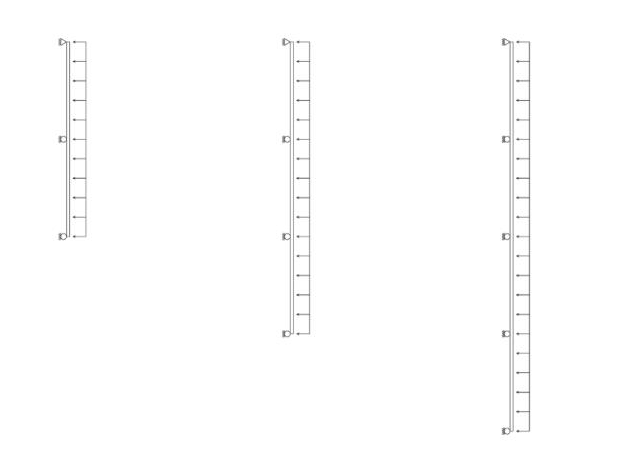
Understanding Steel Roofing and Siding Load Tables Posted by McElroy Metal ● Aug 15, 2024 8:00 AM Understanding Load Tables can feel complicated, especially if you’re not an engineer, but knowing the basics can help you make informed decisions about your building projects. Here, we’ll break down the key elements of load tables and clarify […]
Read moreSouthern Florida Pole Barn, Custom Plans, and Texas Pole Barns
Posted by The Pole Barn Guru on 10/30/2024
This Wednesday the Pole Barn Guru answers reader questions about the recommendation of a pole barn home in Southern Florida, what type of custom plans Hansen Buildings provides, and pole barns in the great state of Texas. DEAR POLE BARN GURU: Hi, are Pole Barn Homes recommended in Southern Florida? It’s hot. If so, I […]
Read more- Categories: Pole Barn Questions, Post Frame Home, Pole Barn Design, Barndominium, Constructing a Pole Building, floorplans, Pole Barn Planning, Budget, Pole Barn Homes
- Tags: Southern Florida Pole Barns, Building Permit, Custom Blueprints, Engineered Pole Buildings, Floor Plans, Structural Plans, Texas Pole Barns
- No comments
Solar Inverter Sizing for Pole Buildings: A Guide to Optimal Energy Efficiency
Posted by The Pole Barn Guru on 10/29/2024
Solar Inverter Sizing for Pole Buildings: A Guide to Optimal Energy Efficiency Imagine you’ve just set up solar panels on your new pole building and are excited to start using solar energy. To make sure you get the most out of your new system, choosing the right solar inverter and solar inverter charger is important. […]
Read more- Categories: Budget, Barndominium, Pole Barn Design, Roofing Materials, Constructing a Pole Building, Pole Building How To Guides, Pole Barn Planning, Pole Barn Structure
- Tags: Post Frame Solar, Solar Inverter, Solar Inverter Sizing, Solar Inverter Charger, Solar Panel Output, Phocos Solar
- No comments
Garage Door Maintenance Tips
Posted by The Pole Barn Guru on 10/24/2024
Garage Door Maintenance The garage door is designed to last for years, but routine maintenance is required from time to time to catch minor issues before they develop into a larger problem that could result in a costly repair or even complete replacement of the garage door. In particular the moving parts such as the […]
Read moreTogether in One Room, Existing Post Use, and Prices Projected
Posted by The Pole Barn Guru on 10/23/2024
This Wednesday the Pole Barn Guru answers reader questions about the design of a small living space with everything together in one room, whether or not one can use existing posts that are still standing in the aftermath of Hurricane Helene, and a reader asks why we don’t post prices of past projects on our […]
Read more- Categories: Pole Barn Homes, Lumber, Pole Barn Questions, Pole Barn Design, Post Frame Home, Pole Barn Planning, Cabin, Concrete, Barndominium, Footings, Rebuilding Structures, floorplans, Building Interior, Budget, Columns
- Tags: Post Frame Home, Free Quotes, Stilt House, Post Frame Pricing, One Room Living
- No comments
Comfort for Northern Climate Intermittently Heated Shop
Posted by The Pole Barn Guru on 10/22/2024
Comfort for Northern Climate Intermittently Heated Shop Reader DAVID in WRENSHALL writes: “Hi There, I’m thinking about building a shop on my property. I’m in the research phase. I plan to heat the shop intermittently in the winter when i have projects to work on, but I probably won’t be in there long enough to […]
Read moreConcrete Slab Larger in Footprint Than Building
Posted by The Pole Barn Guru on 10/17/2024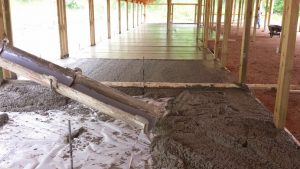
Concrete Slab Larger in Footprint Than Building Reader JAMES in SOUTHWICK writes: “I built my floor wider than the building. A mistake I know! So now I was going to screw a piece of PVC into the bottom of my bottom girt to rest on floor. Then I was going to silicon around PVC to […]
Read moreTension Cable Location, Double Columns, and Girt Dimensions
Posted by The Pole Barn Guru on 10/16/2024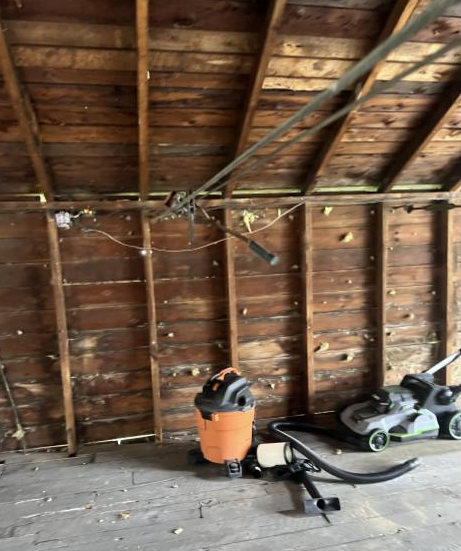
This Wednesday the Pole Barn Guru answers reader questions about the location of ceiling ties for roof tension, if a person needs to double columns when switching building heights, and a clarification about the dimensions of commercial girts to building columns when used for finishing the interior walls. DEAR POLE BARN GURU: Hi. I just […]
Read more- Categories: Constructing a Pole Building, Post Frame Home, Pole Building How To Guides, Barndominium, Pole Barn Planning, Trusses, Building Interior, Lumber, Budget, Pole Barn Questions, Columns, Pole Barn Design, Fasteners, Roofing Materials
- Tags: Post Frame Glulaminated Columns, Trusses, Ceiling Tension, Commercial Girts, Roof Tension, Tension Cables, Transition Wall Columns, Girt Sizing, Post Frame Columns
- No comments
Tyvek Under Roof Steel?
Posted by The Pole Barn Guru on 10/15/2024
Tyvek Under Roof Steel? Reader BRANDON in MIDDLEBOROUGH writes: “Greetings I’m writing to discuss the best practice for what to place under a metal roof. I am building a post frame, for shop use and will eventually be insulted. I had initially intended to install a WRB, like Tyvek, under the sheet metal roof. My […]
Read more- Categories: Pole Barn Design, Roofing Materials, Pole Barn Heating, Pole Barn Planning, Barndominium, Ventilation, Building Interior, Insulation, Pole Barn Questions, Workshop Buildings
- Tags: Moisture Barrier, Integral Condensation Control, Insulation, Vapor Barrier, Steel Roofing, Ventilation, Tyvek
- No comments
Old Fiberglass Skylights
Posted by The Pole Barn Guru on 10/10/2024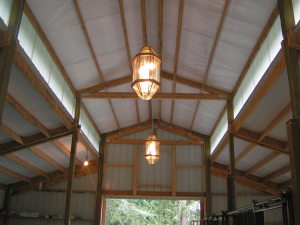
Old Fiberglass Skylights Reader JEAN in HARRISON writes: “My Wayne pole building built 80’s the skylights are full of hole. Wayne is no longer in business and can’t find the pattern of ridges to match now by beams are showing water damage.” Oh joys of old fiberglass skylights – sadly not. Skylights in steel roofs […]
Read more- Categories: Alternate Siding, Powder Coated Screws, Pole Barn Questions, Fasteners, Roofing Materials, Pole Buildings History, Barndominium, Pole Barn Structure, Skylights, Steel Roofing & Siding
- Tags: Powder Coated Screws, Fiberglass Skylights, Replacing Skylights, Roofing Rib Patterns, Skylights, Ring Shank Nails
- No comments






