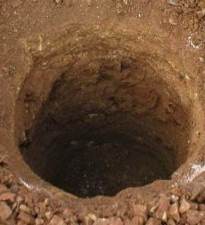This Wednesday the Pole Barn Guru answers reader questions about pouring a monolithic slab in Iowa, a question about columns spacing and girts sizing, and what the costs to build a garage with living quarters above might be.
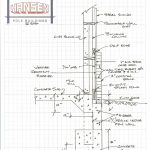 DEAR POLE BARN GURU: I’m building a barndominium in Iowa and I wonder if I can do a monolithic slab in a freezing area where the typical frost footing is 42″? Thank you. DAVID in KALONA
DEAR POLE BARN GURU: I’m building a barndominium in Iowa and I wonder if I can do a monolithic slab in a freezing area where the typical frost footing is 42″? Thank you. DAVID in KALONA
DEAR DAVID: Yes you can, by attaching rigid insulation boards vertically to inside of pressure preservative treated splash plank, with top of insulation at top of slab. Extend insulation boards down 42 inches, or down and then out to follow Frost-Protected Shallow Foundation requirements. Read more about Frost-Protected Shallow Foundations here: https://www.hansenpolebuildings.com/2016/11/frost-protected-shallow-foundations/
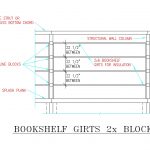 DEAR POLE BARN GURU: I’m looking at a pole barn design that I’d like to do, but I’m considering 10′ OC or 9′ OC post spacing rather than 8′ I’ve run the numbers for the roof and the posts, but I wanted to know if the wall girts could handle that span? Looking at 2×6 girts, any advice on how to make sure they stayed within reasonable deflection limits? Also this pole barn has interior walls, as it’s a “barndominium” so we’re looking at doing residential grade, pulling permits etc. on this project. ALAN in ST. GEORGE
DEAR POLE BARN GURU: I’m looking at a pole barn design that I’d like to do, but I’m considering 10′ OC or 9′ OC post spacing rather than 8′ I’ve run the numbers for the roof and the posts, but I wanted to know if the wall girts could handle that span? Looking at 2×6 girts, any advice on how to make sure they stayed within reasonable deflection limits? Also this pole barn has interior walls, as it’s a “barndominium” so we’re looking at doing residential grade, pulling permits etc. on this project. ALAN in ST. GEORGE
DEAR ALAN: We actually provide enclosed buildings with columns as distant as every 16 foot on center. Our 3000f glulaminated columns allow us to minimize worst part of post frame construction – having to dig holes. By use of bookshelf wall girts, we can engineer to handle wind loads of 140 miles per hour or greater and wind Exposure C (far greater than most locations will ever require). We provide a plethora of residential post frame buildings every year, so are well versed with IRC structural requirements. Read more about bookshelf girts here: https://www.hansenpolebuildings.com/2011/09/commercial-girts-what-are-they/
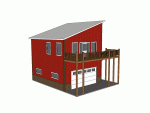 DEAR POLE BARN GURU: How much does it cost to get a pole barn one car garage with living quarters above fully finished out on my own property. JENNIFER in GRANDVIEW
DEAR POLE BARN GURU: How much does it cost to get a pole barn one car garage with living quarters above fully finished out on my own property. JENNIFER in GRANDVIEW
DEAR JENNIFER: Fully engineered post frame, modest tastes, DIY, budget roughly $75-85 per square foot for conditioned spaces, $35 for all others. Does not include land, site prep, utilities, permits.
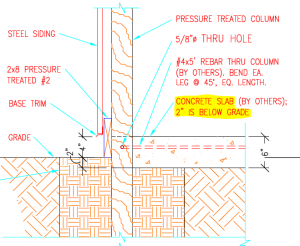 DEAR BRADLEY: My recommendation is for you to be building from a fully engineered set of building plans. When you are provided with a design frost depth from your Building Department, it is telling you the BOTTOM of the footing must be at or below the design frost depth.
DEAR BRADLEY: My recommendation is for you to be building from a fully engineered set of building plans. When you are provided with a design frost depth from your Building Department, it is telling you the BOTTOM of the footing must be at or below the design frost depth.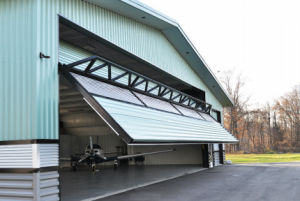 DEAR POLE BARN GURU:
DEAR POLE BARN GURU: 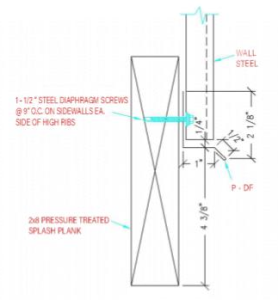 DEAR POLE BARN GURU:
DEAR POLE BARN GURU:  Some Building Department Officials will say no to this, yet during plans review process they request structural engineering calculations to prove design, or (worse yet) they make wholesale changes to plans, based upon how they think a post frame building should be constructed.
Some Building Department Officials will say no to this, yet during plans review process they request structural engineering calculations to prove design, or (worse yet) they make wholesale changes to plans, based upon how they think a post frame building should be constructed.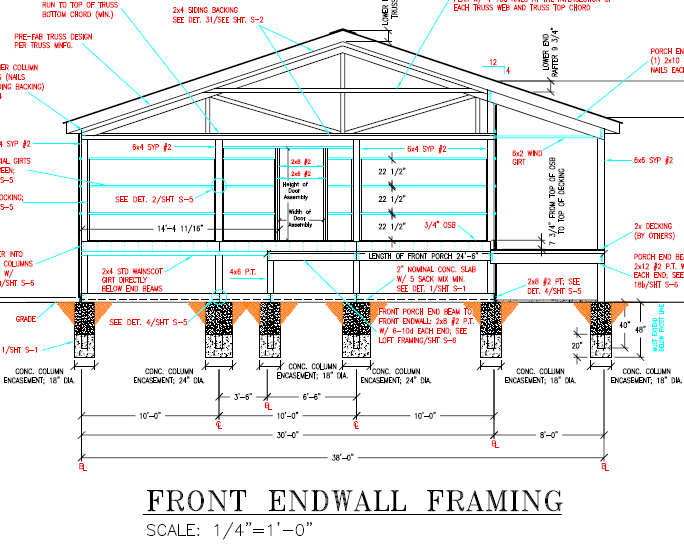
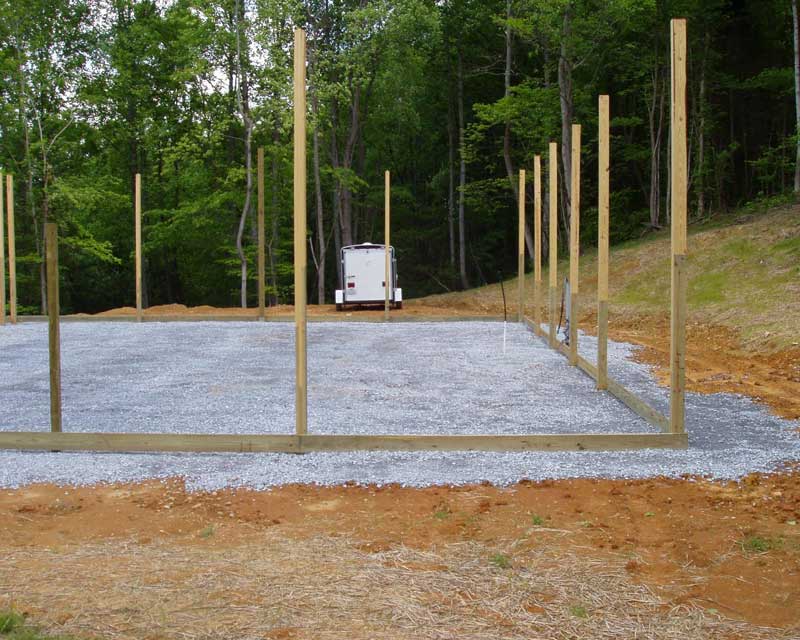 At a minimum, site preparation includes:
At a minimum, site preparation includes: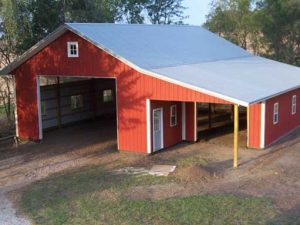 My recommendation – invest in engineered plans. It becomes an assurance a registered design professional has verified your building will meet Code mandated loading requirements. In some cases, insurance companies offer discounts for buildings designed by an engineer. It’s certainly worth asking your agent for one!
My recommendation – invest in engineered plans. It becomes an assurance a registered design professional has verified your building will meet Code mandated loading requirements. In some cases, insurance companies offer discounts for buildings designed by an engineer. It’s certainly worth asking your agent for one! DEAR ROBERT: The column depths will be specified on the sealed plans produced by your RDP (Registered Design Professional – architect or engineer). If they are missing you should contact the RDP directly to receive clarification. In no instance should the bottom of the column holes be above the maximum frost depth, which in your case would mean 54 inch deep holes. When it comes to post frame buildings – the last place to scrimp on or cheap out is the foundation. With the correct diameter concrete footings, proper depth and provision for uplift resistance (all of which your RDP should have addressed) you should be off to a terrific start.
DEAR ROBERT: The column depths will be specified on the sealed plans produced by your RDP (Registered Design Professional – architect or engineer). If they are missing you should contact the RDP directly to receive clarification. In no instance should the bottom of the column holes be above the maximum frost depth, which in your case would mean 54 inch deep holes. When it comes to post frame buildings – the last place to scrimp on or cheap out is the foundation. With the correct diameter concrete footings, proper depth and provision for uplift resistance (all of which your RDP should have addressed) you should be off to a terrific start.