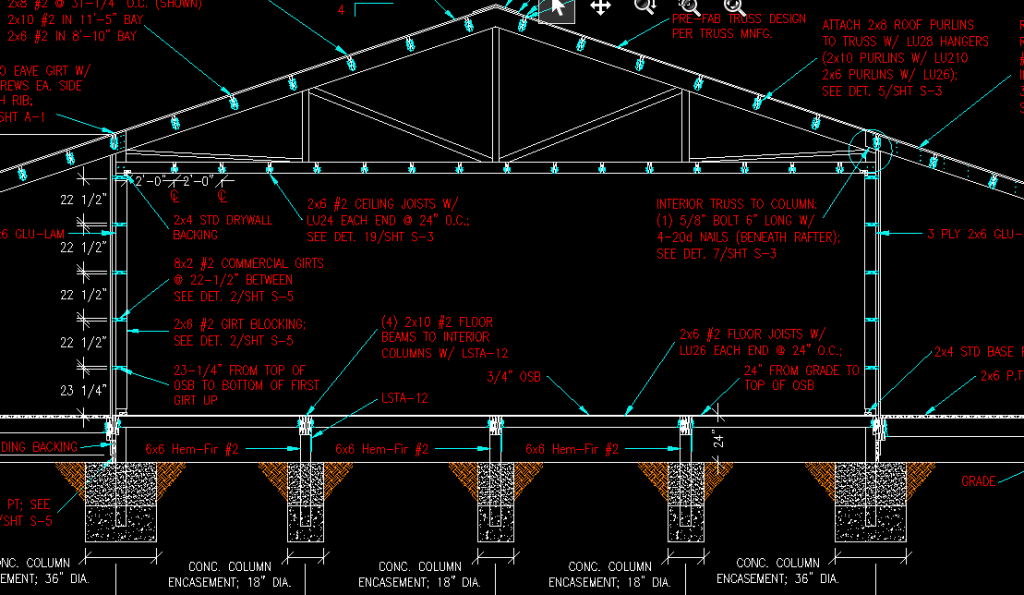Post Frame Home Zero Barrier Entry Over a Crawl Space
Reader MARC in AUBURN writes:
“I am asking what might be an odd question, but I need to ask it to see if it is even an option.
Is it possible to build a post frame home with part of it having a concrete floor (garage area) and the other part be built on a raised wood joist subfloor spring that I have a 4 foot crawl. The trick is, I want zero barrier entry so the sub floor and the garage floor would need to be level. Same with porches, etc. is this doable without building an actual foundation wall around the home section? I want to avoid traditional foundations and want to rely on the superior properties of a properly engineered and constructed post frame building. Am I better off just going all slab without a crawl?
Thank you!”
 Not an odd question at all and yes it is an option. I (and my knees) personally prefer to live on wood floors, rather than concrete. Our household also relates to zero barrier entry as my lovely bride Judy is a paraplegic confined to a wheelchair.
Not an odd question at all and yes it is an option. I (and my knees) personally prefer to live on wood floors, rather than concrete. Our household also relates to zero barrier entry as my lovely bride Judy is a paraplegic confined to a wheelchair.
We can design your living space using permanent wood foundation walls between roof supporting pressure preservative treated columns.
Treated wood foundations are load-bearing, pressure-treated wood framed walls, used below grade to support light frame construction. Treated wood foundations are commonly called Permanent Wood Foundations or All-Weather Wood Foundations. Since being developed in the 1960s, this unique building system has proven to be a durable building system in thousands of physical applications. Treated wood foundations have undergone extensive research, analysis, and testing by several highly respected building construction industry organizations. They have been approved for use by model building codes, federal agencies, and by lending, warranty and insurance institutions. A treated wood foundation, when installed, waterproofed, and drained properly, and used in conjunction with other waterproof materials, is a viable alternative to poured concrete or concrete block foundations. When I added onto my home near Spokane, Washington 30 years ago, I utilized pressure preservative treated wood as a foundation around an irregular crawl space supporting two floors and cantilevered decks above. It has performed admirably, even in a severe lakefront environment.
Treated wood foundations are built on most types of soils (Group I – III), with an exception of unsatisfactory soils (Group IV) as defined by the U.S. Department of Agriculture. Group IV soils typically have over 40% clay, less than 50% sand and may have a high shrink-swell potential. Similar to conventional foundation systems, sites should be cleared of organic material and top soil prior to work onset. Crawl space is then excavated, and a footing is placed on undisturbed soil below frost line. Footings under a treated wood foundation wall can be made of poured concrete or a wood footing plate on top of granular fill. In my case, I used a poured concrete footing, however in your instance, since vertically carried loads would be minimal, gravel should prove more than sufficient. as footing size is engineered based on foundation wall loads. Adequate, unobstructed drainage around a treated wood foundation is achieved by having continuous granular fill on building sides and underneath structure. Granular material can be up to 1/2 inch crushed stone, 3/4 inch gravel or 1/16 inch sand depending on where it is intended to be used. All granular material should be clean and free of silt, clay and organic material, and be covered with a 6-mil polyethylene sheeting. Sump pumps, perimeter drains, and dry wells may be used under your crawl space floor and around the exterior to promote drainage. Storm water control including gutters, downspouts, splash blocks and drainpipes, in addition to a properly sloped finish grade, is also important to direct water away from the structure.
Materials used to construct treated wood foundations include: plywood, preservative treated lumber, fasteners, termite protection (where appropriate), a moisture barrier, sealing, and insulation. All framing lumber below grade in a treated wood foundation is required to be pressure treated with preservatives in accordance with the American Wood Preservers’ Association (AWPA) Standard C22, “Lumber and Plywood for Permanent Wood Foundations – Preservative Treatment by Pressure Processes.” An important consideration when building a treated wood foundation is the metal used in the fasteners. Due to the high levels of copper in wood preservatives, fasteners are required to be a corrosion-resistant. Type 304 or 316 stainless steel nails are recommended.
An essential part of a treated wood foundation system is moisture and termite protection. In addition to a 6-mil polyethylene sheet wrapped around exterior plywood sheathing, all sheathing joints must be caulked with a high-performance acrylic latex or polyurethane caulk. Preservative treated wood eliminates termites from crawl space framing, because termites cannot penetrate it; however, additional steps should be taken to protect untreated floors above.
Several advantages make treated wood foundations an attractive option. Construction of a treated wood foundation is simple to erect, in comparison to concrete foundations. Treated wood foundations also offer advantages over concrete foundations such as an ability to install insulation between studs, affording a higher R-Value in comparison to uninsulated concrete foundation walls, leading to greater energy efficiency.
 DEAR RON: Most often (and most cost effective) is to effectively increase sidewall (eave height) and use a raised wood floor. To prevent rodent infiltration, clients have either used this: https://www.hansenpolebuildings.com/2021/03/rascally-rodents/ or poured a thin skim coat of premix concrete on the ‘floor’ of their crawl space. This type of crawl space can either be conditioned (by use of insulation in perimeter walls below raised floor) or unconditioned (by insulating between floor joists). Other (and far less cost effective) is to pour a concrete footing and stem wall, with wet set brackets to attach columns.
DEAR RON: Most often (and most cost effective) is to effectively increase sidewall (eave height) and use a raised wood floor. To prevent rodent infiltration, clients have either used this: https://www.hansenpolebuildings.com/2021/03/rascally-rodents/ or poured a thin skim coat of premix concrete on the ‘floor’ of their crawl space. This type of crawl space can either be conditioned (by use of insulation in perimeter walls below raised floor) or unconditioned (by insulating between floor joists). Other (and far less cost effective) is to pour a concrete footing and stem wall, with wet set brackets to attach columns. DEAR POLE BARN GURU: Do you have an option to put the posts on a concrete wall or pylon? Where the posts don’t go in the ground. DREW in HAW RIVER
DEAR POLE BARN GURU: Do you have an option to put the posts on a concrete wall or pylon? Where the posts don’t go in the ground. DREW in HAW RIVER  DEAR POLE BARN GURU: Not too sure if you’re able to help answer my question. I’m a homeowner looking to build a 24x24x10 pole barn with a 6/12 roof pitch. Looking to build my rafters for a more open ceiling instead of using trusses. My question is should I use 2×10 or 2×12 for rafters and do you recommend 24” or 48” spacing? I will have 12” over hangs. FRANK in MILFORD
DEAR POLE BARN GURU: Not too sure if you’re able to help answer my question. I’m a homeowner looking to build a 24x24x10 pole barn with a 6/12 roof pitch. Looking to build my rafters for a more open ceiling instead of using trusses. My question is should I use 2×10 or 2×12 for rafters and do you recommend 24” or 48” spacing? I will have 12” over hangs. FRANK in MILFORD  DEAR POLE BARN GURU: Hi we are looking for something to live in that we can put together ourselves possibly convert to a living space unless you have something that is affordable that is already residential use. We are buying property around the Punta Gorda FL area and we would like to purchase something to place on our property. We have about 25 grand to work with us that doable? NESSA in PUNTA
DEAR POLE BARN GURU: Hi we are looking for something to live in that we can put together ourselves possibly convert to a living space unless you have something that is affordable that is already residential use. We are buying property around the Punta Gorda FL area and we would like to purchase something to place on our property. We have about 25 grand to work with us that doable? NESSA in PUNTA 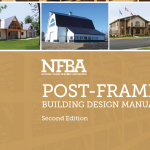 DEAR POLE BARN GURU: I am looking to build a 24×32 pole barn. On one side i will have a 10×24 lean to. The lean to would be closed exterior wall and open to the inside of the main building. My question is, would it be possible to clear span the 24′ opening from the main building to the lean to with no center posts. That LVL header beam would support roof trusses 4′ oc and the rafters for the lean to. Where I live we have a snow load of 35. I was thinking that a 2ply minimum of 1.75″x18″ would be capable of supporting the load. I cannot find any calculators to support that with facts. BYRON in OSCEOLA
DEAR POLE BARN GURU: I am looking to build a 24×32 pole barn. On one side i will have a 10×24 lean to. The lean to would be closed exterior wall and open to the inside of the main building. My question is, would it be possible to clear span the 24′ opening from the main building to the lean to with no center posts. That LVL header beam would support roof trusses 4′ oc and the rafters for the lean to. Where I live we have a snow load of 35. I was thinking that a 2ply minimum of 1.75″x18″ would be capable of supporting the load. I cannot find any calculators to support that with facts. BYRON in OSCEOLA
 “I am interested in and currently planning a barn-dominium as a future primary residence for myself. (Male, Single, 35, 1 Cat, 1 Dog) The questions i had for you were: For someone who is inexperienced in the realm of pole barn and construction in general, what should be the first key considerations in the Planning Phase before you talk to a builder? Is there a software for the Design Phase that you would recommend that a CAD orientated person could use? Given a build where drawings show lengths ranging between 70-90FT…..What would you recommend as the maximum ceiling truss width? Would a 54x54FT 2-Story Barn-dominium be possible without specially ordering trusses? Do floor trusses impact heating concerns for us in the north with heavy snowfall and multiple day spans of below 0 temperatures? you recommend a solid slab -or- a crawlspace for a barn-dominium build? Apologies in advance for the multiple criteria of questions…just getting started on this journey.”
“I am interested in and currently planning a barn-dominium as a future primary residence for myself. (Male, Single, 35, 1 Cat, 1 Dog) The questions i had for you were: For someone who is inexperienced in the realm of pole barn and construction in general, what should be the first key considerations in the Planning Phase before you talk to a builder? Is there a software for the Design Phase that you would recommend that a CAD orientated person could use? Given a build where drawings show lengths ranging between 70-90FT…..What would you recommend as the maximum ceiling truss width? Would a 54x54FT 2-Story Barn-dominium be possible without specially ordering trusses? Do floor trusses impact heating concerns for us in the north with heavy snowfall and multiple day spans of below 0 temperatures? you recommend a solid slab -or- a crawlspace for a barn-dominium build? Apologies in advance for the multiple criteria of questions…just getting started on this journey.” DEAR ELLIOT: Most post frame buildings are rectangular, with peaks (a point or gable) on opposite ends. Building codes require a minimum footing thickness of six inches, or an ICC-ESR approved alternative (like these
DEAR ELLIOT: Most post frame buildings are rectangular, with peaks (a point or gable) on opposite ends. Building codes require a minimum footing thickness of six inches, or an ICC-ESR approved alternative (like these 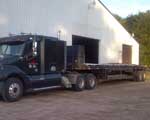 DEAR NEIL: A far greater issue than weight of your building package (roughly 20,000 pounds total depending upon features) will be weight of trucks making deliveries (many weigh 32-40,000 pounds when empty). We have had many clients in a similar situation to yours and materials can often be offloaded onto a flat trailer you can pull behind a pickup, or similar, in order to get into challenging jobsites. Biggest concern will be 50 foot long roof trusses, as truss truck is going to be a semi pulling usually a 48 foot long trailer. You might want to consider making a donation to your local high school’s football team in order to have them physically pick up and carry individual trusses across bridge and to your site.
DEAR NEIL: A far greater issue than weight of your building package (roughly 20,000 pounds total depending upon features) will be weight of trucks making deliveries (many weigh 32-40,000 pounds when empty). We have had many clients in a similar situation to yours and materials can often be offloaded onto a flat trailer you can pull behind a pickup, or similar, in order to get into challenging jobsites. Biggest concern will be 50 foot long roof trusses, as truss truck is going to be a semi pulling usually a 48 foot long trailer. You might want to consider making a donation to your local high school’s football team in order to have them physically pick up and carry individual trusses across bridge and to your site. DEAR BRENT: We have provided roughly 300 fully engineered post frame buildings to our clients in Colorado (many of these in Weld County). Types of foundations for post frame homes are nearly as varied as are our clients. We’ve done full or partial basements (including walkout or daylight) in block, poured concrete or ICF; crawl spaces (both conditioned and non-conditioned) as well as slabs on grade (both with heated slabs and under floor insulation or unheated slabs with perimeter insulation). Embedded columns are going to be least expensive and strongest, however we can also design and provide for cases with ICC-ESR approved wet set brackets. With most sites in Colorado, it is beneficial to involve a Geotechnical engineer to do a proper assessment of your site’s soil conditions and bearing capacity in order to assure best outcome. Often jurisdictions will make this a requirement. Here is some extended reading on slabs vs. crawl spaces:
DEAR BRENT: We have provided roughly 300 fully engineered post frame buildings to our clients in Colorado (many of these in Weld County). Types of foundations for post frame homes are nearly as varied as are our clients. We’ve done full or partial basements (including walkout or daylight) in block, poured concrete or ICF; crawl spaces (both conditioned and non-conditioned) as well as slabs on grade (both with heated slabs and under floor insulation or unheated slabs with perimeter insulation). Embedded columns are going to be least expensive and strongest, however we can also design and provide for cases with ICC-ESR approved wet set brackets. With most sites in Colorado, it is beneficial to involve a Geotechnical engineer to do a proper assessment of your site’s soil conditions and bearing capacity in order to assure best outcome. Often jurisdictions will make this a requirement. Here is some extended reading on slabs vs. crawl spaces: 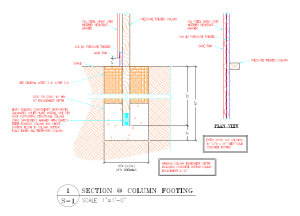 DEAR STEVE: Column embedments and encasements need to be engineered to adequately resist uplift, overturning and gravity and will be determined based upon design wind speed and wind exposure, roof dead loads (plus snow in more northern climates), whether building is enclosed, open or partially enclosed, etc., as well as soil bearing capacity. When columns are effectively constrained by a concrete slab on grade, it helps to potentially reduce depth, diameter and required amount of concrete needed for hole. Due to complexity of these factors, embedment and encasement, as well as any added uplift plates or cleats should only be determined by whatever engineer will be sealing your plans. He or she should also provide verifying sealed calculations to certify adequacy. A consideration – if this will be a roof only structure, Moment (bending) loads on columns are four times as great than on a fully enclosed structure – this results in more concrete being needed for holes.
DEAR STEVE: Column embedments and encasements need to be engineered to adequately resist uplift, overturning and gravity and will be determined based upon design wind speed and wind exposure, roof dead loads (plus snow in more northern climates), whether building is enclosed, open or partially enclosed, etc., as well as soil bearing capacity. When columns are effectively constrained by a concrete slab on grade, it helps to potentially reduce depth, diameter and required amount of concrete needed for hole. Due to complexity of these factors, embedment and encasement, as well as any added uplift plates or cleats should only be determined by whatever engineer will be sealing your plans. He or she should also provide verifying sealed calculations to certify adequacy. A consideration – if this will be a roof only structure, Moment (bending) loads on columns are four times as great than on a fully enclosed structure – this results in more concrete being needed for holes.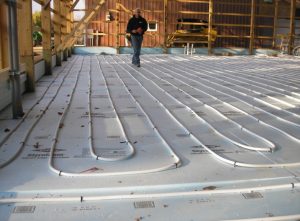 DEAR NICHOLAS: In all reality, chances of a modern plumbing failure under a concrete slab are very, very small. Tens of thousands of homes and apartments are built every year in our country with plumbing under concrete floors, attesting to how rare a failure occurs. Older slab on grade buildings have had challenges from deterioration or perforation of copper pipes or joint issues. Your best prevention is a well-prepared site, as shifting soils are your most likely cause of a plumbing challenge. Remove any expansive soils and compact fill in no greater than six inch lifts. Keep water from being able to run under your home – by grading away from building perimeter at least 10 feet at a 5% slope. Build pad for building up above surrounding property. Use French drains if underground water is suspected. Drain gutters sufficiently away from home. Use PEX for all under slab water lines. All pipes need to be extensively tested for drainage and air pressure in supply lines multiple times during rough-in process prior to slab being poured. Testing should take place once after rough-in is completed and before backfill when dirt is pushed back into trenches to cover pipes. It should be tested once again after backfill has taken place to ensure no damage to pipes, then once again after concrete slab prep has been finished. I have heard of people running their under slab PEX through larger diameter sleeves, however this seems to be an unnecessary expense.
DEAR NICHOLAS: In all reality, chances of a modern plumbing failure under a concrete slab are very, very small. Tens of thousands of homes and apartments are built every year in our country with plumbing under concrete floors, attesting to how rare a failure occurs. Older slab on grade buildings have had challenges from deterioration or perforation of copper pipes or joint issues. Your best prevention is a well-prepared site, as shifting soils are your most likely cause of a plumbing challenge. Remove any expansive soils and compact fill in no greater than six inch lifts. Keep water from being able to run under your home – by grading away from building perimeter at least 10 feet at a 5% slope. Build pad for building up above surrounding property. Use French drains if underground water is suspected. Drain gutters sufficiently away from home. Use PEX for all under slab water lines. All pipes need to be extensively tested for drainage and air pressure in supply lines multiple times during rough-in process prior to slab being poured. Testing should take place once after rough-in is completed and before backfill when dirt is pushed back into trenches to cover pipes. It should be tested once again after backfill has taken place to ensure no damage to pipes, then once again after concrete slab prep has been finished. I have heard of people running their under slab PEX through larger diameter sleeves, however this seems to be an unnecessary expense. Mike the Pole Barn Guru says:
Mike the Pole Barn Guru says: 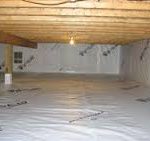 You could condition your crawl space – this would require a 6mil or thicker, well-sealed vapor barrier to cover underlying soil and up perimeter walls to floor joists. There would be no vents with this method, however an air-circulating device must be provided. Perimeter walls should be insulated using either closed cell spray foam or rock wool batts.
You could condition your crawl space – this would require a 6mil or thicker, well-sealed vapor barrier to cover underlying soil and up perimeter walls to floor joists. There would be no vents with this method, however an air-circulating device must be provided. Perimeter walls should be insulated using either closed cell spray foam or rock wool batts. 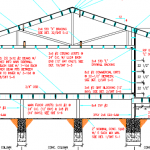 We have provided numerous post frame homes over crawl spaces. Almost universally, no excavation has been done other than to level the site. With a raised wood floor, you can either leave crawl space unconditioned and insulate between floor joists, or condition space and insulate the perimeter wall below floor.
We have provided numerous post frame homes over crawl spaces. Almost universally, no excavation has been done other than to level the site. With a raised wood floor, you can either leave crawl space unconditioned and insulate between floor joists, or condition space and insulate the perimeter wall below floor. My first choice would be to design your building to be capable of supporting a ceiling, use raised heel trusses and blow in fiberglass insulation. With raised heel trusses you can get full thickness from wall-to-wall and you do not end up heating dead space between roof trusses. Roof steel should be ordered with a Integral Condensation Control (
My first choice would be to design your building to be capable of supporting a ceiling, use raised heel trusses and blow in fiberglass insulation. With raised heel trusses you can get full thickness from wall-to-wall and you do not end up heating dead space between roof trusses. Roof steel should be ordered with a Integral Condensation Control (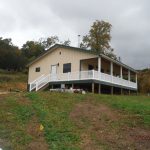 Most crawl spaces are created with dirt floors, face it, they are low budget and meet Code with a 6mil black Visqueen Vapor Barrier installed. Now retired Hansen Pole Buildings’ Designer Rick Carr built himself a hunting cabin over a crawl space a year ago and decided to take a slightly different route. He opted to do a thin layer of concrete to cover ground in his crawl space, with an idea of being able to roll around using a mechanic’s creeper, should he need to work on sub-floor utilities. Here is an excerpt from part of Rick’s planning:
Most crawl spaces are created with dirt floors, face it, they are low budget and meet Code with a 6mil black Visqueen Vapor Barrier installed. Now retired Hansen Pole Buildings’ Designer Rick Carr built himself a hunting cabin over a crawl space a year ago and decided to take a slightly different route. He opted to do a thin layer of concrete to cover ground in his crawl space, with an idea of being able to roll around using a mechanic’s creeper, should he need to work on sub-floor utilities. Here is an excerpt from part of Rick’s planning:  DEAR SHANE:
DEAR SHANE:  DEAR JERRY: In most instances floor joists will be supported by beams attached to wall columns. If you are looking at a design with zero barrier (think wheel chair accessibility) then you can excavate down and we can engineer a permanent wood foundation between columns. This allows for floor joists to be supported by short pressure preservative treated wood foundation walls and reduces your building’s profile.
DEAR JERRY: In most instances floor joists will be supported by beams attached to wall columns. If you are looking at a design with zero barrier (think wheel chair accessibility) then you can excavate down and we can engineer a permanent wood foundation between columns. This allows for floor joists to be supported by short pressure preservative treated wood foundation walls and reduces your building’s profile.  DEAR JAKE: My first encouragement would be, if at all possible, to build as big as you think you will need – as no one has ever come back to me and said what they built was just too big. Even if you have to borrow some in order to do so – with today’s low interest rates it is likely to be manageable. In order to get two stories, at least your living area will need to have a taller eave height
DEAR JAKE: My first encouragement would be, if at all possible, to build as big as you think you will need – as no one has ever come back to me and said what they built was just too big. Even if you have to borrow some in order to do so – with today’s low interest rates it is likely to be manageable. In order to get two stories, at least your living area will need to have a taller eave height  Hansen Pole Buildings actually provides more buildings in Washington State than anywhere else in the country! In Cowlitz County alone, I would not be surprised if you couldn’t find well over a hundred of our buildings.
Hansen Pole Buildings actually provides more buildings in Washington State than anywhere else in the country! In Cowlitz County alone, I would not be surprised if you couldn’t find well over a hundred of our buildings. At Hansen Pole Buildings, we are literally “All About the Building” and we strive to provide “The Ultimate Post Frame Building Experience™”. Every single one of our fully engineered post frame buildings is custom designed to best fit our client’s wants and needs. Rarely will we be least expensive, however we will always provide a best value solution.
At Hansen Pole Buildings, we are literally “All About the Building” and we strive to provide “The Ultimate Post Frame Building Experience™”. Every single one of our fully engineered post frame buildings is custom designed to best fit our client’s wants and needs. Rarely will we be least expensive, however we will always provide a best value solution.
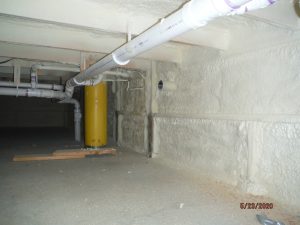 Being able to pass a blower test is less a function of the structural system than it is of properly constructing a well-sealed building envelope. It is also not yet a nationwide mandate – Florida just happens to be one of a handful of states where it is required. By using two inches of closed cell spray foam insulation on all surfaces and properly installing all doors and windows you should have no issues with passing a blower test. Our third-party engineers do a thorough check on every member and connection to ensure all are adequately designed to resist the imposed loads – including column uplift. Screw tie downs will not be required in order to resist columns uplifting (at least not by our engineers). Raised wood floors (over crawl spaces) are becoming more and more popular as people are realizing they are available and do not like the idea of living upon concrete floors
Being able to pass a blower test is less a function of the structural system than it is of properly constructing a well-sealed building envelope. It is also not yet a nationwide mandate – Florida just happens to be one of a handful of states where it is required. By using two inches of closed cell spray foam insulation on all surfaces and properly installing all doors and windows you should have no issues with passing a blower test. Our third-party engineers do a thorough check on every member and connection to ensure all are adequately designed to resist the imposed loads – including column uplift. Screw tie downs will not be required in order to resist columns uplifting (at least not by our engineers). Raised wood floors (over crawl spaces) are becoming more and more popular as people are realizing they are available and do not like the idea of living upon concrete floors  So… if this is not going to be a building I heat 24/7 and never cool. Can I get by with reflectix under the metal roofing and insulating between the purlins with unfaced insulation, if I’m only going to heat it when I’m in it during the winter (heat with a wood stove).
So… if this is not going to be a building I heat 24/7 and never cool. Can I get by with reflectix under the metal roofing and insulating between the purlins with unfaced insulation, if I’m only going to heat it when I’m in it during the winter (heat with a wood stove). 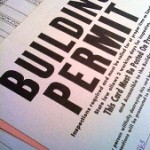 DEAR POLE BARN GURU:
DEAR POLE BARN GURU: 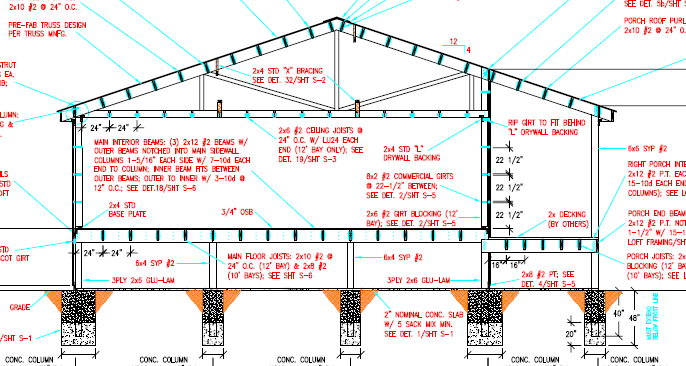
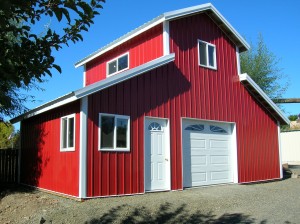 DEAR POLE BARN GURU:
DEAR POLE BARN GURU: 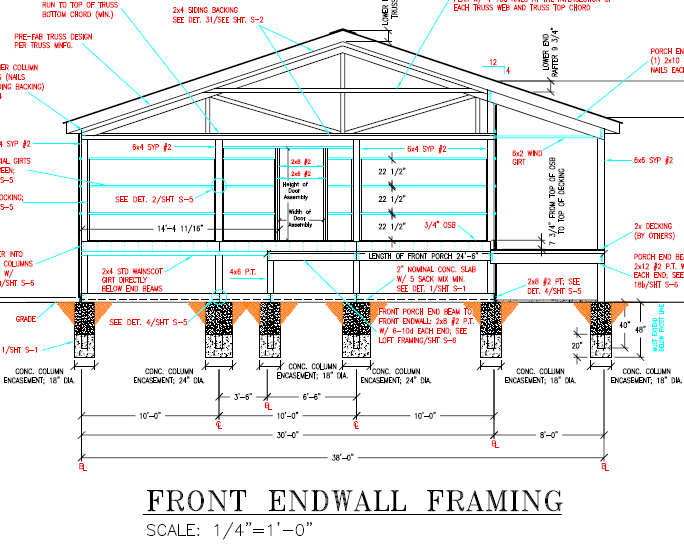
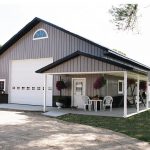 For starters, m
For starters, m