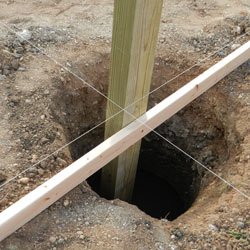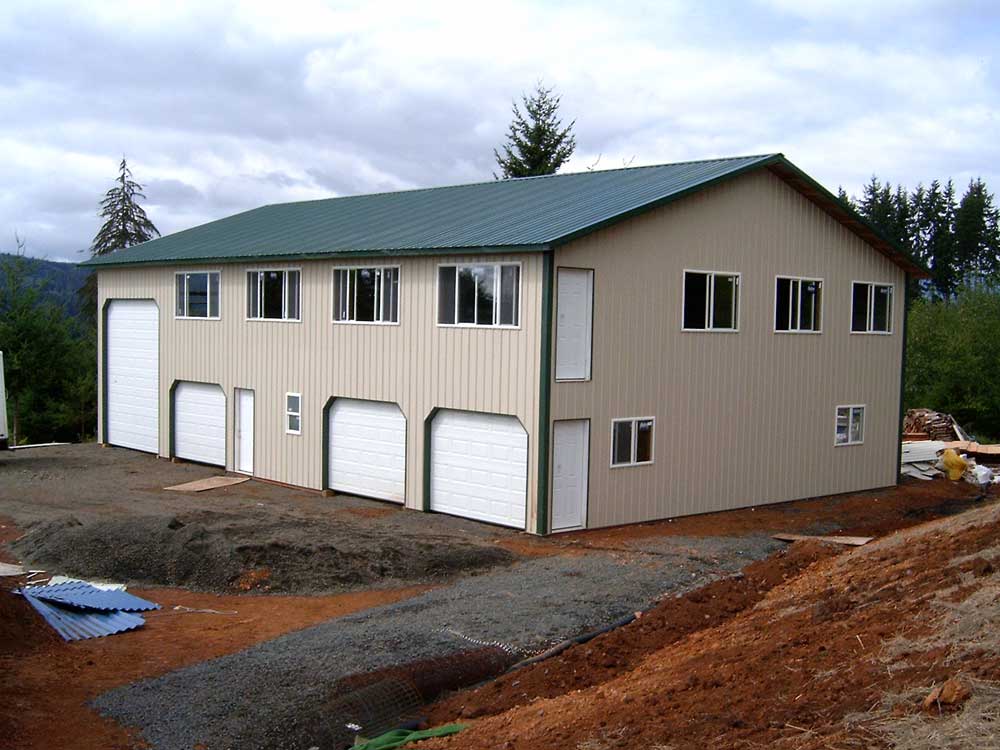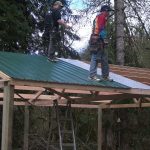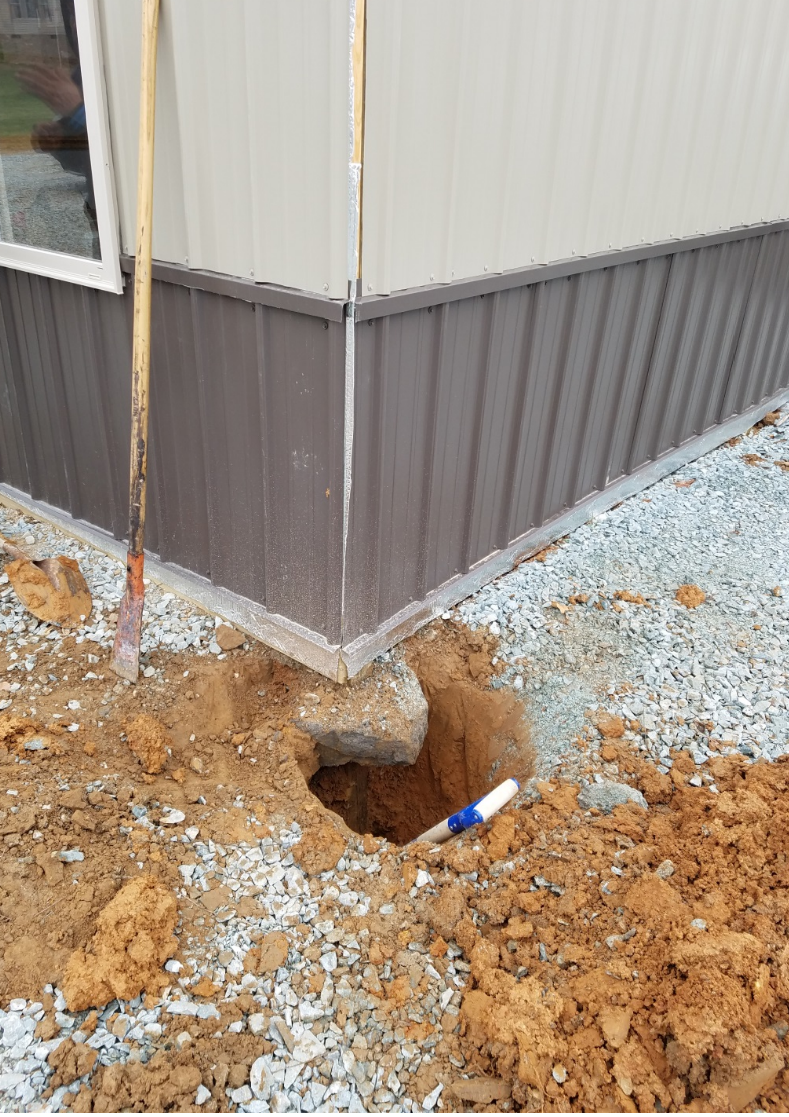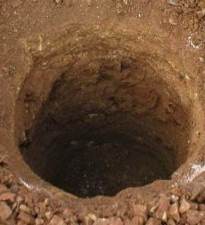This week the Pole Barn Guru answers reader questions about prevention of frost heave and rodents getting in to a post frame garage, advice for a storage/house combo in Oregon, and how some buildings can have “dead attic space.”
DEAR POLE BARN GURU: I am concerned about frost heave and rodents getting into a post and frame garage. How high off the ground should the bottom girt be off the ground to prevent damage and frost heave and what is the best method to keep mice from getting in under the bottom girt. Should galvanized screen or maybe soffit metal be buried in the ground? Would pebble stone be a better choice along the building sides to minimize frost heave rather than gravel or clay soil? Your advice is appreciated, WALLY in KAKABEKA FALLS
DEAR WALLY: Bottom of your bottom girt (UC-4A pressure preservative treated splash plank) should be 3-1/2″ below top of your finished concrete slab on grade.
Here are a series of articles about what causes frost heave and how to avoid it:
Here is how to handle rodents: https://www.hansenpolebuildings.com/2021/03/rascally-rodents/
DEAR POLE BARN GURU: We are considering building a pole barn to store hay and equipment that also has an apartment area within. What would you suggest we build? We live in Central Oregon and we can get substantial snowfall as we butt up against the Cascade Mountain Range. We have horses and cows that we will be storing hay for, a tractor, two 4 wheelers, a couple of vehicles and two trailers. Thank you in advance for your assistance. JONI in BEND
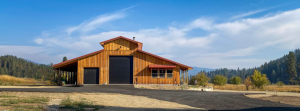 DEAR JONI: One 4th of July we downhill snow skied Mount Bachelor’s summit before lunch, then hit The Deschutes River for white water rafting. We have provided hundreds of engineered post frame buildings to our clients in Oregon, so we know your area well.
DEAR JONI: One 4th of July we downhill snow skied Mount Bachelor’s summit before lunch, then hit The Deschutes River for white water rafting. We have provided hundreds of engineered post frame buildings to our clients in Oregon, so we know your area well.
Before getting into a snow load discussion, I would be remiss if I failed to share some pitfalls of adjoining living quarters to where animals are housed. Dust Rodents
Noise Odors
Fire separation – usually takes a two-hour firewall, meaning you have to go outside to go between uses. Cost of Insurance – fire potential is an issue Resale Value – appeals to a very small percentage of people, for reasons listed above. I would strongly encourage you to look at two individual structures. I will ask one of our Building Designers to reach out to you, to best assist you in design of your ideal building(s).
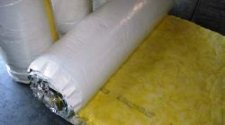 DEAR POLE BARN GURU: I work in commercial buildings a lot, that have similarities to pole barn design. Some are wood and steel, some are all steel framed. But none of them have spray foam, they’re either rockwool or fiberglass insulation. And ALL of their roofs are closed dead spaced with no venting at all. In lieu of your reply, how do they get away with this? Why can’t I emulate what they’re doing to some extent? Thanks again! DAVE in GALES CREEK
DEAR POLE BARN GURU: I work in commercial buildings a lot, that have similarities to pole barn design. Some are wood and steel, some are all steel framed. But none of them have spray foam, they’re either rockwool or fiberglass insulation. And ALL of their roofs are closed dead spaced with no venting at all. In lieu of your reply, how do they get away with this? Why can’t I emulate what they’re doing to some extent? Thanks again! DAVE in GALES CREEK
DEAR DAVE: These commercial buildings are utilizing what is loosely termed as “Metal Building Insulation”. This is typically a fiberglass batt, bonded to an air impermeable air barrier (blocks water and air). This facing must have an air permanence equal to or less than 0.02 L/s-m^2 at 75 Pa. pressure differential tested according to ASTM E 2178. All seams must be tightly sealed. This can be accomplished where roof purlins are typically every five feet and interior plane of underside of roof is not interrupted by members such as truss webs.
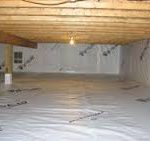 DEAR ROSS: You are correct about where moisture is coming from – and it is made even worse in Winter, when ground outside of your building is frozen and inside your building is where all ground moisture is trying to escape (basically think of your building as being a cork pulled out of a genie’s bottle). While pouring a concrete slab on grade of a vapor barrier would be your best (and permanent) solution, concrete is costly. With this said, my best recommendation would be to remove top two inches of dirt inside of your building, making sure there are no sharp rocks projecting up above surface. Place a 15mil black vapor barrier across entire floor, overlapping seams by 12 inches and taping them tightly shut. Run vapor barrier up onto splash planks on walls (if possible) as well as sealing to each column. Cover vapor barrier with two inches of clean sand. You may need to mechanically dehumidify, in order to fully resolve your challenges.
DEAR ROSS: You are correct about where moisture is coming from – and it is made even worse in Winter, when ground outside of your building is frozen and inside your building is where all ground moisture is trying to escape (basically think of your building as being a cork pulled out of a genie’s bottle). While pouring a concrete slab on grade of a vapor barrier would be your best (and permanent) solution, concrete is costly. With this said, my best recommendation would be to remove top two inches of dirt inside of your building, making sure there are no sharp rocks projecting up above surface. Place a 15mil black vapor barrier across entire floor, overlapping seams by 12 inches and taping them tightly shut. Run vapor barrier up onto splash planks on walls (if possible) as well as sealing to each column. Cover vapor barrier with two inches of clean sand. You may need to mechanically dehumidify, in order to fully resolve your challenges.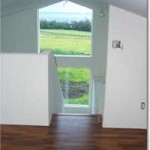 DEAR WESLEY: Post frame buildings “work” due to their skin. Placing openings, without approval from your building’s engineer, could result in catastrophic structural failure.
DEAR WESLEY: Post frame buildings “work” due to their skin. Placing openings, without approval from your building’s engineer, could result in catastrophic structural failure.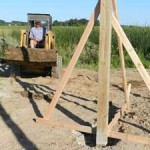 DEAR TONY: Most important for avoiding frost heave is having a properly prepared building site:
DEAR TONY: Most important for avoiding frost heave is having a properly prepared building site: 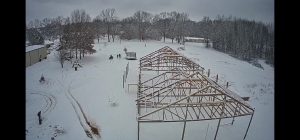 DEAR KURT: Thank you for your investment in a new Hansen Pole Building – be sure to send me lots of progress photos during construction (and of course ones when it is all complete).
DEAR KURT: Thank you for your investment in a new Hansen Pole Building – be sure to send me lots of progress photos during construction (and of course ones when it is all complete).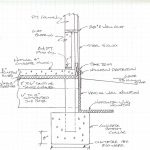 DEAR GREG: Any possible movement would come from either inadequately compacted or loose soil below column footings, inadequate footing diameter, or frost heave. To prevent frost heave, columns footings should be placed at frost depth or deeper and perimeter of slab should be insulated vertically with rigid insulation. In your climate zone, this would entail a four foot ‘tall’ R-10 insulation board. Install on inside face of pressure preservative treated splash plank, with top of insulation even with top of concrete slab. As an alternative, you can insulate slab perimeter per Frost-Protected Shallow Foundation requirements found here (note, slab edge does not have to be thickened or have a stem wall):
DEAR GREG: Any possible movement would come from either inadequately compacted or loose soil below column footings, inadequate footing diameter, or frost heave. To prevent frost heave, columns footings should be placed at frost depth or deeper and perimeter of slab should be insulated vertically with rigid insulation. In your climate zone, this would entail a four foot ‘tall’ R-10 insulation board. Install on inside face of pressure preservative treated splash plank, with top of insulation even with top of concrete slab. As an alternative, you can insulate slab perimeter per Frost-Protected Shallow Foundation requirements found here (note, slab edge does not have to be thickened or have a stem wall):  DEAR POLE BARN GURU: Hello Guru! We were wondering if the USDA Rural Development program allows for the construction of a pole barn home? KIRSTYN in LANSDALE
DEAR POLE BARN GURU: Hello Guru! We were wondering if the USDA Rural Development program allows for the construction of a pole barn home? KIRSTYN in LANSDALE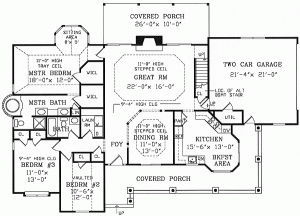 DEAR POLE BARN GURU: What do you charge to take my floor plan and send me engineered drawings? SHANNON in JONESBOROUGH
DEAR POLE BARN GURU: What do you charge to take my floor plan and send me engineered drawings? SHANNON in JONESBOROUGH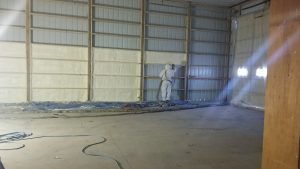 DEAR POLE BARN GURU: Hello! I have recently purchased a pole building that is not insulated & It does not have the vapor barrier/plastic installed between the wood framing and the sheet metal. We would like to insulate this building. We are thinking spray foam because I have heard you can apply it directly to the steel. Do we have any other options for insulating this? Any advice is greatly appreciated. Thank you!! KRYSTA in SPOKANE
DEAR POLE BARN GURU: Hello! I have recently purchased a pole building that is not insulated & It does not have the vapor barrier/plastic installed between the wood framing and the sheet metal. We would like to insulate this building. We are thinking spray foam because I have heard you can apply it directly to the steel. Do we have any other options for insulating this? Any advice is greatly appreciated. Thank you!! KRYSTA in SPOKANE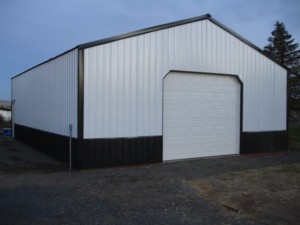 DEAR POLE BARN GURU: I need to pour a concrete sill at the 18’ wide entry to my pole shed in South central Wisconsin. The interior of shed is compacted crushed limestone, the apron leading up to it will be asphalt so a concrete sill seems like a good idea to protect asphalt edge. I can’t find any advice online so I hope you can help me out with your expert thoughts. First, good idea? Second, thickness. It would be about 12” wide. The base is 30 years old, thick and well compacted. Any help would be greatly appreciated. Thanks for your time. JAPH in WISCONSIN
DEAR POLE BARN GURU: I need to pour a concrete sill at the 18’ wide entry to my pole shed in South central Wisconsin. The interior of shed is compacted crushed limestone, the apron leading up to it will be asphalt so a concrete sill seems like a good idea to protect asphalt edge. I can’t find any advice online so I hope you can help me out with your expert thoughts. First, good idea? Second, thickness. It would be about 12” wide. The base is 30 years old, thick and well compacted. Any help would be greatly appreciated. Thanks for your time. JAPH in WISCONSIN
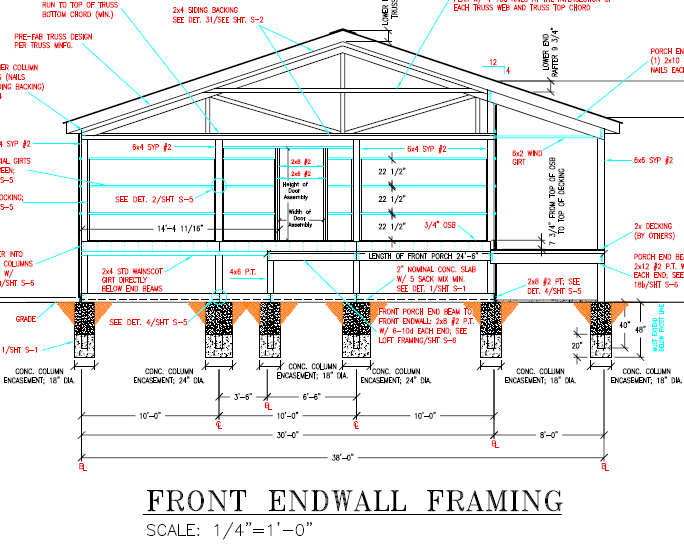
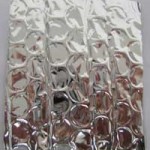 Everyone says to put on single or double bubble before putting down roof metal but if I do that how do I insulate the ceiling because then I will have a vapor barrier above the insulation. DAVID in KIRKWOOD
Everyone says to put on single or double bubble before putting down roof metal but if I do that how do I insulate the ceiling because then I will have a vapor barrier above the insulation. DAVID in KIRKWOOD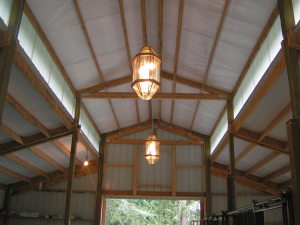 DEAR POLE BARN GURU: I have a pole shed 1972? with skylights that need replacing where do I find . DAVE in COLFAX
DEAR POLE BARN GURU: I have a pole shed 1972? with skylights that need replacing where do I find . DAVE in COLFAX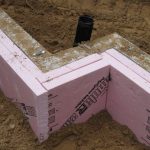 Thank you, CHRIS in NEW HOLLAND
Thank you, CHRIS in NEW HOLLAND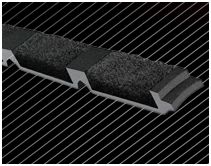
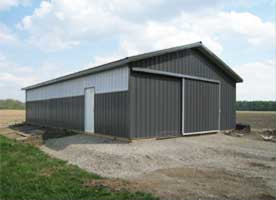 DEAR JOHN: Ground water is going to be an issue no matter what you do. Frost walls are going to be very costly (
DEAR JOHN: Ground water is going to be an issue no matter what you do. Frost walls are going to be very costly (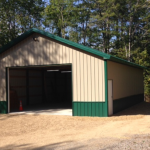 DEAR WILLIAM: With proper structural design, probably. There are some downsides of this application, however. You will be extremely limited in your ability to place anything along building sidewalls. Care will need to be given in opening vehicle doors so as not to smash them against each other, or sidewalls.
DEAR WILLIAM: With proper structural design, probably. There are some downsides of this application, however. You will be extremely limited in your ability to place anything along building sidewalls. Care will need to be given in opening vehicle doors so as not to smash them against each other, or sidewalls.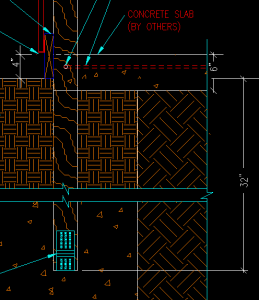 DEAR ANDREA: My father’s family came to be United States citizens after arriving from Norway prior to 1900, so I have always had an affinity towards all things Norse. (A little snippet of my Norsk history here:
DEAR ANDREA: My father’s family came to be United States citizens after arriving from Norway prior to 1900, so I have always had an affinity towards all things Norse. (A little snippet of my Norsk history here: 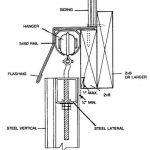
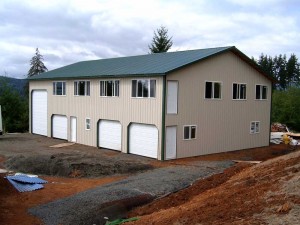 DEAR LONNIE: A consideration would be to design entire building to be able to be climate controlled, as you may decide to expand your office space, or building may be re-purposed in future and require some or all of remainder to be conditioned.
DEAR LONNIE: A consideration would be to design entire building to be able to be climate controlled, as you may decide to expand your office space, or building may be re-purposed in future and require some or all of remainder to be conditioned.