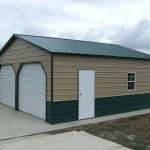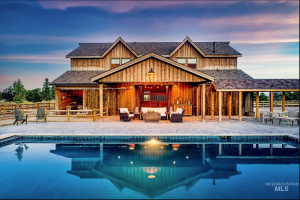New! The Pole Barn Guru’s mailbox is overflowing with questions. Due to high demand, he is answering questions on Saturdays as well as Mondays.
Welcome to Ask the Pole Barn Guru – where you can ask questions about building topics, with answers posted on Mondays. With many questions to answer, please be patient to watch for yours to come up on a future Monday or Saturday segment. If you want a quick answer, please be sure to answer with a “reply-able” email address.
Email all questions to: PoleBarnGuru@HansenPoleBuildings.com
DEAR POLE BARN GURU: Have pole barn with sliding doors which are being wedged with weather changes. Looking for overhead door option for door that is 16′ wide and 12′ tall. Do you provide these and conversion labor to install? LOOKING IN LEBANON
DEAR LOOKING: Switching from sliding doors to an overhead door is going to pose a massive challenge to do correctly. This, in itself, is reason enough to spend the generally few dollars up front to use a sectional steel overhead door.
To begin with, the openings are not framed to the same size. It is easier to frame smaller than have to try to hack out and replace one or more columns. This will probably entail framing down to a finished hole 13’10” in width and 10’11” in height (measured from the top of the concrete floor) and installing a 14’ x 11’ residential overhead door. In order to get things looking right from the outside. All of the steel on this wall should be replaced, to give uniform color and no splices.
We can certainly provide a wall’s worth of steel siding, color matched powder coated screws, the appropriate steel trims, the overhead door and hardware to hang it. We are not contractors in any state, so we do not and cannot provide any labor to install.
You may want to look at what the real problem is – sounds like you have frost heaving, which is pushing the ground, or concrete, up at the location of the door. Just switching doors is not going to take away the problem.
If heave is the root cause of the problem, then remedial action can be taken by installing a French drain along the side of the building in front of the door. The sliding doors can also be taken off, and their overall height shortened enough to keep them from binding when the heave occurs.
DEAR POLE BARN GURU: How do I calculate what size of purlin I need based on my snow load, and the bay spacing of my pole barn? Thanks. CURIOUS IN CULDESAC
DEAR CURIOUS: From the ground, a roof purlin looks pretty simple – it is usually a piece of 2x material, fastened on top of or attached to the side of rafters or roof trusses. Roof sheathing (typically OSB – oriented strand board, plywood, or steel roofing) is then attached to the top of the purlins.
Purlins are not simple at all. They must carry all applied dead loads, live loads from snow as well as wind loads. They need to be checked for the ability to withstand bending forces (both compressive and from uplift), to not have too much deflection and be adequately attached at each end.
In snow country, purlins near the roof peak need to be checked for the added drift loads which are applied.
I could spend several thousand words and numerous pages to teach you how to be able to properly calculate the purlins for your individual case, however it is far more information than the average person wants to, or is able to, absorb.
The best recommendation – hire a registered design professional (RDP – architect or engineer) who has the ability to run the calculations to adequate design your purlins based upon the climactic (wind and snow) loads being imposed upon them at your building site. Or better yet, order a complete pole building kit package which has been designed by an RDP.










We are considering purchasing a property that currently has a 45’x42’x12′ pole building, and converting that building into our home. It has concrete throughout with insulated, fully finished walls and ceilings. It also has electricity, well water, and a septic system. We would like to add on to the existing pole building, to make room for an attached garage, kitchen, and potentially master suite. What are your thoughts on this conversion project? What are some major items we should be concerned with and looking into?
Most pole buildings have not been designed to meet wind and snow load requirements for R-3 (residential) occupancy. You should have it thoroughly evaluated by a Registered Professional Engineer prior to making an offer. Same engineer can also determine if existing building is structurally adequate to be able to support additions being considered.