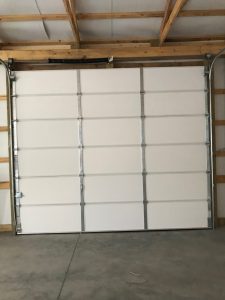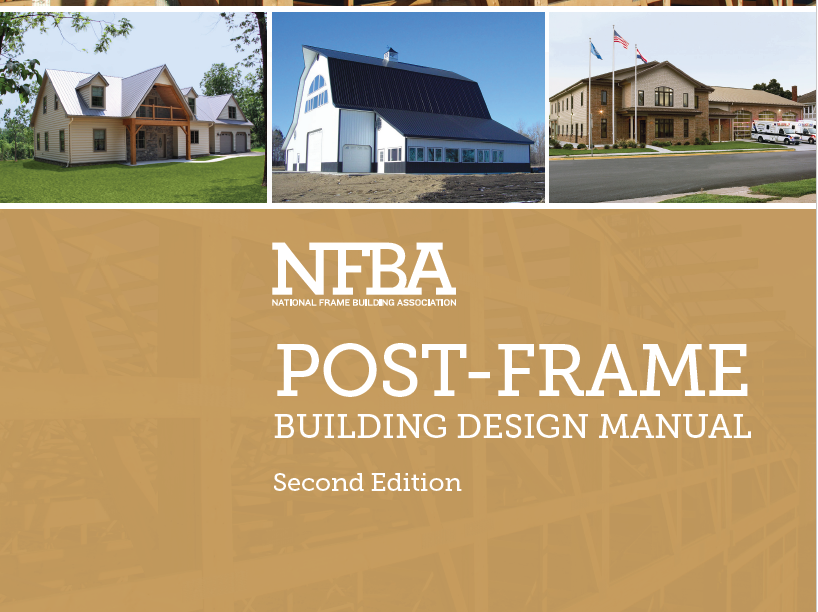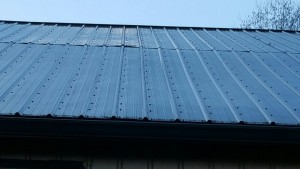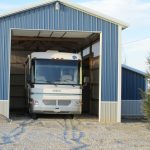Barndominium High R-value Overhead Doors
When my lovely bride and I had our post frame building shouse (shop house aka barndominium) constructed, energy efficiency was important for us. Then Hansen Pole Buildings was ordering our overhead doors through my friend David Vance, owner of Rainer Building Products in Western Washington. I approached David with our needs for doors and he recommended C.H.I. doors with an advertised R value of 17.19 for an 1-7/8” thick polyurethane insulated door.
Unfortunately, these advertised R-values are almost meaningless.
Advertised R-values are inaccurate, irrelevant — or both
To determine thermal performance of a garage door, you need to know two things:
A door’s leakiness, and entire door assembly R-value or U-factor.
 R-values claimed by garage-door manufacturers are measured at door panel centers. Apparently no manufacturer reports R-value of their entire door panel (including panel edges, seams between panels, and door perimeter) in their promotional materials. Moreover, manufacturers’ reported R-values tell us nothing about air leakage.
R-values claimed by garage-door manufacturers are measured at door panel centers. Apparently no manufacturer reports R-value of their entire door panel (including panel edges, seams between panels, and door perimeter) in their promotional materials. Moreover, manufacturers’ reported R-values tell us nothing about air leakage.
Most garage-door manufacturers are reluctant to share actual laboratory reports showing results of R-value testing.
“For marketing purposes, the garage door people get a measurement on the center of panel,” said David Yarbrough, a research engineer and insulation expert at R&D Services in Cookeville, Tennessee. “The overall R-value of the entire door might be quite a bit less — in extreme cases, it may be half — of the R-value of the center of the panel. Not everyone approves of this kind of marketing. It’s been a hot debate in recent years.”
In fact, real percentages turn out to be much less than half.
Actual R-values are one-third the advertised values
Although it’s hard to obtain actual test results reporting whole-door U-factors of “tested installed doors,” Martin Holladay managed to obtain one report on a garage door from Clopay, and another on a garage door from Overhead Door.
Clopay provided test results for their model 3720 five-panel garage door. According to Mischel Schonberg, Clopay’s public relations manager, their door is insulated with two inches of polyurethane foam. Schonberg wrote, “This model is the commercial version of our residential model 9200 and has the same construction.”
While Clopay advertises their 9200 door is R-17.2 — presumably, a claim based on a center-of-panel measurement — actual test report for an installed door shows R-6.14.
While Overhead Door advertises their model 494/495 Thermacore door has an R-value of 17.5 — a claim, like competitors’ claims, is presumably based on a center-of-panel measurement — installed door test reports show a U-factor of 0.16, equivalent to R-6.25.
Based on these only two test reports Martin was able to track down, it seems logical to conclude R-value of a garage door is about one-third of R-value claimed in a manufacturer’s brochure.
All over the map
Mike Thoman, director of thermal testing and simulation at Architectural Testing Incorporated, a Pennsylvania laboratory, has tested many garage doors.
“The assembly R-values are not going to be nearly as good as the R-value of the material would indicate,” Thoman told Holladay. “When you compare the assembly R-value to the material R-value, the percentages are all over the map. The percentage is a function of how the joints in the panels are made, and whether any attempt was made to provide for thermal breaks at panel edges — a lot of different things. Some products have a lot of insulation in the panel but have everything else wrong. We’ve also seen doors that do everything right. There’s really a wide, wide range.”
Come back tomorrow for Part II in this discussion of R-values in overhead doors.


 DEAR BRYAN: Indeed, s
DEAR BRYAN: Indeed, s If you are planning on climate controlling the building and having a ceiling (smart choices), then the eave height will need to be further increased by the amount of roof truss heel height greater than the most common six inches.
If you are planning on climate controlling the building and having a ceiling (smart choices), then the eave height will need to be further increased by the amount of roof truss heel height greater than the most common six inches.





