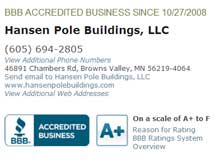Nationwide® Insurance and Common Pole Building Failures
As my loyal readers know, I recently attended the NFBA (National Frame Building Association) 2014 Expo in Nashville, TN. The NFBA (https://www.nfba.org) is the only national trade association which represents post-frame industry professionals. The association is the country’s primary source of post-frame building resources, research, networking, news and education.
While the NFBA Expo highlights for me are typically being able to interact with the hundreds of vendors who are displaying the latest pole building innovations and products on the trade show floor, this year the National Frame Building Association had a surprise in store for me.
The daily NFBA Expo “breakout” sessions included the fields of Sales and Marketing, Management and Technical Knowledge.
The surprise session for me was, “Avoiding Common Building Failures in the Post-Frame Industry”. The presenter was Ryan Michalek, a Registered Professional Engineer, who is one of several engineers employed by Nationwide® Insurance to help its policy holders avoid catastrophic structural building failures.
Let me begin by saying I am NOT a paid spokesperson for Nationwide® Insurance. In fact, I am not, nor have I ever had a policy issued by Nationwide®. Given their presenter’s informative presentation as an indicator, this could change in the future.
Nationwide® is one of the largest insurance and financial services companies in the world, focusing on domestic property and casualty insurance, life insurance and retirement savings, asset management, and strategic investments. On December 17, 1925, the Ohio Farm Bureau Federation incorporated the Farm Bureau Mutual Automobile Insurance Company in Columbus, Ohio and In 1955, Farm Bureau Mutual changed its name to Nationwide® Insurance, a name by which it is commonly known today.
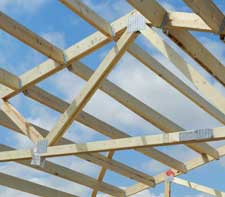 The “trailer” for this session was, “Would you find it surprising that Nationwide Insurance’s loss experience with post-frame buildings is disproportionately represented by newly constructed facilities? The company’s loss history is full of buildings that are less than 5 years old and that fail when subjected to their first moderate wind or snow loading event or to a modest commodity-loading cycle. This presentation discusses the common oversights in post-frame building design and construction which lead to building loss and offers strategies to eliminate these oversights.”
The “trailer” for this session was, “Would you find it surprising that Nationwide Insurance’s loss experience with post-frame buildings is disproportionately represented by newly constructed facilities? The company’s loss history is full of buildings that are less than 5 years old and that fail when subjected to their first moderate wind or snow loading event or to a modest commodity-loading cycle. This presentation discusses the common oversights in post-frame building design and construction which lead to building loss and offers strategies to eliminate these oversights.”
I quizzed Mr. Michalek myself as to how many of these failures were subjected to a structural plan review by a Building Official. His opinion was few, if any, of the buildings which failed were designed by a registered design professional RDP (registered engineer or architect), as they are nearly exclusively “agricultural” structures, which are exempted from the Building Permit process in many states.
My personal belief is every building should be designed by an RDP, (engineer) as well as being subjected to structural review by a Building Official. Knowing the size of the Insurance Industry, I questioned why it was Nationwide® and other insurance companies were not lobbying for stricter rules for these now permit exempt buildings. Mr. Michalek minced no words in stating the Agricultural lobby in the United States is far more powerful than the insurance industry.
Myself, I am just not understanding the thought processes of those who would invest in buildings which will underperform or fail structurally, all in the name of saving a few dollars. Considering many of the failures come from the poultry industry, it seems the cost and cleanup of a million dead chickens would trump the few dollars saved on construction.
What was surprising to me, was the actual most prevalent failures – although column size and embedment always seem to be big concerns from informed purchasers, it wasn’t a contributor to the three major causes of failures: lateral bracing of trusses; purlin to truss connections and unbalanced and snow drift loads on trusses.
Roof trusses function very well when loaded in the manner in which they are designed to be strong – vertically. I’ve discussed truss bracing before in this forum: https://www.hansenpolebuildings.com/blog/2013/10/bottom-chord-bracing/ and https://www.hansenpolebuildings.com/blog/2013/09/truss-bracing/
Come back tomorrow and I will give you examples of just how easily the wrong bracing can help a building to fail.
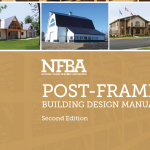 Rather than me chewing up a portion of your life you will never get back, I am deferring to Chapter 1 of NFBA’s (National Frame Builders Association) Post Frame Design Manual. Here is my overview when it was first published: https://www.hansenpolebuildings.com/2015/03/post-frame-building-3/
Rather than me chewing up a portion of your life you will never get back, I am deferring to Chapter 1 of NFBA’s (National Frame Builders Association) Post Frame Design Manual. Here is my overview when it was first published: https://www.hansenpolebuildings.com/2015/03/post-frame-building-3/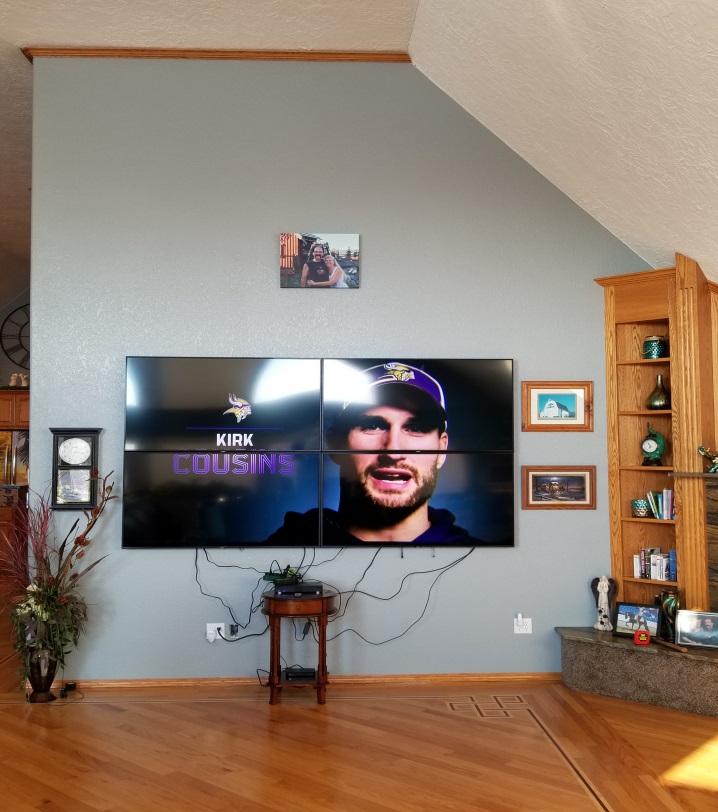
 My most important advantage was a thirst for knowledge. One of my favorite childhood books was 1967’s “The Way Things Work” by Neil Ardley and David McCaulay. I read it cover-to-cover repeatedly. This same thirst for wanting to know how things work led me to Dr. Frank Woeste at Virginia Tech. He challenged me with learning structural calculations involved in what made post frame (pole barn) buildings work.
My most important advantage was a thirst for knowledge. One of my favorite childhood books was 1967’s “The Way Things Work” by Neil Ardley and David McCaulay. I read it cover-to-cover repeatedly. This same thirst for wanting to know how things work led me to Dr. Frank Woeste at Virginia Tech. He challenged me with learning structural calculations involved in what made post frame (pole barn) buildings work.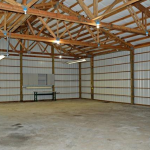 People (both builders and DIYers) do bookshelf girts because they are, at a minimum, over 300% stronger in supporting wind loads than externally mounted girts (based upon 2×6 material of same grade at same spacing). They are also more resistant to deflection by more than 1300%. Moreover, with proper dimensional sizing, they allow for creation of an insulation cavity where clients can do interior finishes without having to add more framing.
People (both builders and DIYers) do bookshelf girts because they are, at a minimum, over 300% stronger in supporting wind loads than externally mounted girts (based upon 2×6 material of same grade at same spacing). They are also more resistant to deflection by more than 1300%. Moreover, with proper dimensional sizing, they allow for creation of an insulation cavity where clients can do interior finishes without having to add more framing.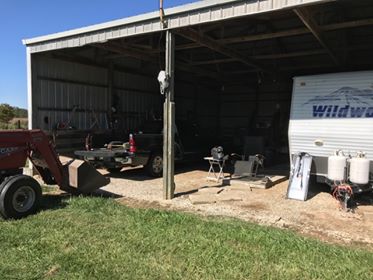
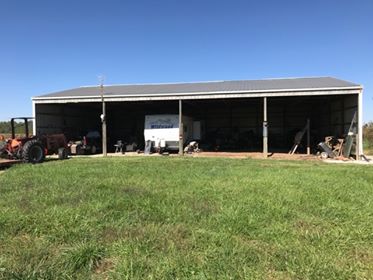 Thank you for placing your faith in me. I do make a concerted effort to give best possible answers – even when it is not what people want to hear. Whether it makes money for Hansen Pole Buildings or not, our desire is to see people get into buildings they love and feel they have gotten a great value.
Thank you for placing your faith in me. I do make a concerted effort to give best possible answers – even when it is not what people want to hear. Whether it makes money for Hansen Pole Buildings or not, our desire is to see people get into buildings they love and feel they have gotten a great value.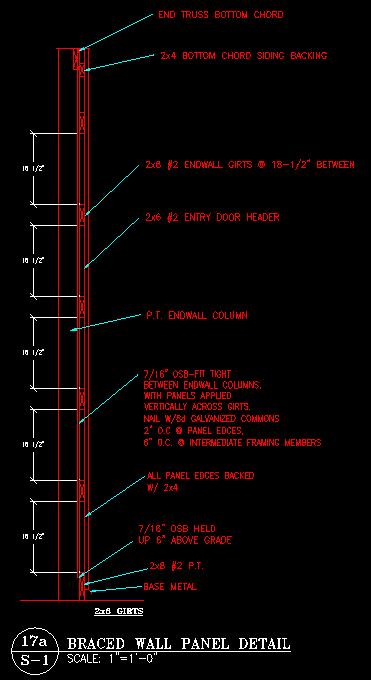 For cases where strength of steel skin is not adequate to support loads, the International Building Code (IBC) provides for wall panels to be braced by adding either Oriented Strand Board (OSB) or plywood. This most often occurs when a wall (or walls) have large amounts of openings (doors and windows) or in cases where buildings are tall and narrow, or very long (usually width of three to four times building length). An engineer can determine the applicability of this as a design solution. Installation of added sheathing is generally fairly simple and requires (in most cases) minimal extra framing materials.
For cases where strength of steel skin is not adequate to support loads, the International Building Code (IBC) provides for wall panels to be braced by adding either Oriented Strand Board (OSB) or plywood. This most often occurs when a wall (or walls) have large amounts of openings (doors and windows) or in cases where buildings are tall and narrow, or very long (usually width of three to four times building length). An engineer can determine the applicability of this as a design solution. Installation of added sheathing is generally fairly simple and requires (in most cases) minimal extra framing materials.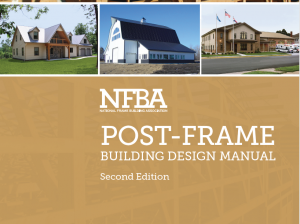 There is no such thing as a “pole foundation engineering calculator” therefore, there is also no link to one. The design of post frame (pole) building foundations is one which is best left in the hands of RDPs (Registered Design Professionals – architects or engineers). When provided with all the pertinent information about your proposed building, they can design not only a structurally sound column embedment, but also your entire structure (which I whole heartedly recommend).
There is no such thing as a “pole foundation engineering calculator” therefore, there is also no link to one. The design of post frame (pole) building foundations is one which is best left in the hands of RDPs (Registered Design Professionals – architects or engineers). When provided with all the pertinent information about your proposed building, they can design not only a structurally sound column embedment, but also your entire structure (which I whole heartedly recommend). 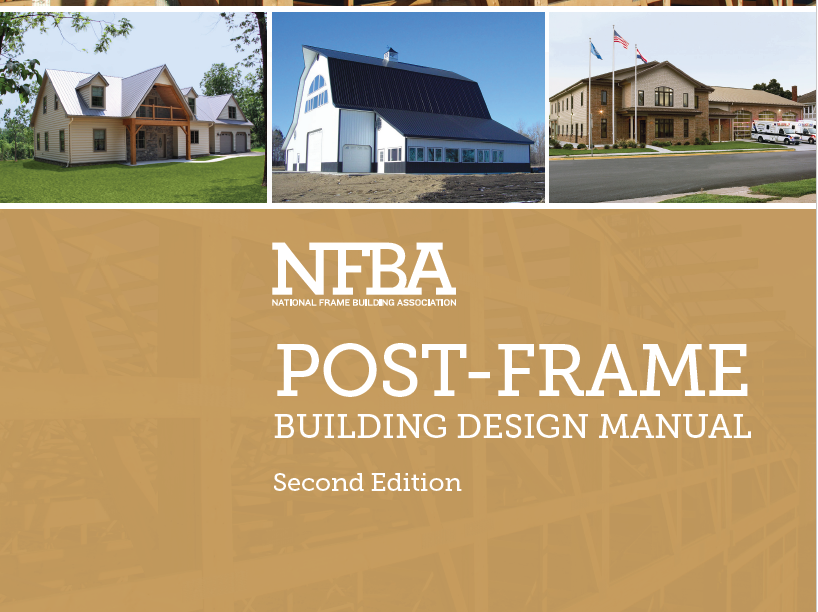
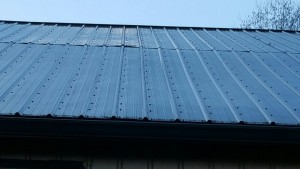 DEAR BRYAN: Indeed, s
DEAR BRYAN: Indeed, s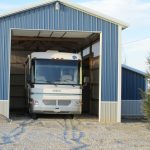 If you are planning on climate controlling the building and having a ceiling (smart choices), then the eave height will need to be further increased by the amount of roof truss heel height greater than the most common six inches.
If you are planning on climate controlling the building and having a ceiling (smart choices), then the eave height will need to be further increased by the amount of roof truss heel height greater than the most common six inches.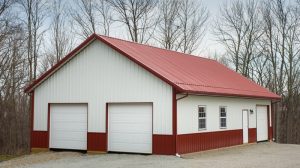 Well, I hate to break the news, but the chances of coming out ahead at the midway are better than the chances of coming out ahead on moving a pole barn (aka post frame building).
Well, I hate to break the news, but the chances of coming out ahead at the midway are better than the chances of coming out ahead on moving a pole barn (aka post frame building).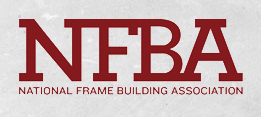
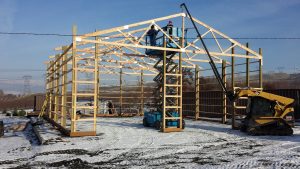 While post-frame construction is typically used in agricultural applications which are often (and in my humble opinion sadly) considered exempt from code compliance, more and more post-frame construction is either residential housing (IRC) or commercial (IBC) in nature. In these cases, changes which impact the code may have an effect on how post-frame buildings are constructed.
While post-frame construction is typically used in agricultural applications which are often (and in my humble opinion sadly) considered exempt from code compliance, more and more post-frame construction is either residential housing (IRC) or commercial (IBC) in nature. In these cases, changes which impact the code may have an effect on how post-frame buildings are constructed. I got a different takeaway than most people probably did from the article. In my humble opinion, the Building Codes themselves should be consistent, however local jurisdictions should establish their own minimum climactic loading requirements (snow and wind loads) – but not tamper with the Code itself. The Code is the product of the collective minds of some of the most brilliant engineers, designers and Building Officials on the planet – they have more than a small clue as to what they are doing.
I got a different takeaway than most people probably did from the article. In my humble opinion, the Building Codes themselves should be consistent, however local jurisdictions should establish their own minimum climactic loading requirements (snow and wind loads) – but not tamper with the Code itself. The Code is the product of the collective minds of some of the most brilliant engineers, designers and Building Officials on the planet – they have more than a small clue as to what they are doing.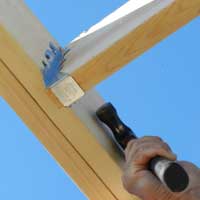 The cleanest and safest designs are ones in which members directly bear upon each other, as well as those which rely upon engineered building connectors (such as hangers and brackets manufactured by companies such as Simpson Strong-Tie®). Pole buildings which have fewer pieces (albeit possibly larger) also have far fewer connection points, reducing the probability of a failure due to either under design or under (or incorrect) installation.
The cleanest and safest designs are ones in which members directly bear upon each other, as well as those which rely upon engineered building connectors (such as hangers and brackets manufactured by companies such as Simpson Strong-Tie®). Pole buildings which have fewer pieces (albeit possibly larger) also have far fewer connection points, reducing the probability of a failure due to either under design or under (or incorrect) installation. The “trailer” for this session was, “Would you find it surprising that Nationwide Insurance’s loss experience with post-frame buildings is disproportionately represented by newly constructed facilities? The company’s loss history is full of buildings that are less than 5 years old and that fail when subjected to their first moderate wind or snow loading event or to a modest commodity-loading cycle. This presentation discusses the common oversights in post-frame building design and construction which lead to building loss and offers strategies to eliminate these oversights.”
The “trailer” for this session was, “Would you find it surprising that Nationwide Insurance’s loss experience with post-frame buildings is disproportionately represented by newly constructed facilities? The company’s loss history is full of buildings that are less than 5 years old and that fail when subjected to their first moderate wind or snow loading event or to a modest commodity-loading cycle. This presentation discusses the common oversights in post-frame building design and construction which lead to building loss and offers strategies to eliminate these oversights.”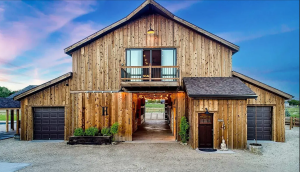 I first heard of the NFBA in the mid-1980’s and joined as the association’s first and only western member. The first NFBA Expo I attended was at Hershey, PA in 1987 and just a few years later, at the Expo at Hilton Head, SC I was elected to the association’s board of directors.
I first heard of the NFBA in the mid-1980’s and joined as the association’s first and only western member. The first NFBA Expo I attended was at Hershey, PA in 1987 and just a few years later, at the Expo at Hilton Head, SC I was elected to the association’s board of directors.