Rare Decision to Not Adopt New Building Code Causes Stir
The following article by Brian Walker (in its entirety, without edits, appeared December 5, 2017 in the Coeur d’Alene Press). Tune in tomorrow for my commentary.
COEUR d’ALENE — Kootenai County commissioners’ decision to not accept the most recent version of the International Building Code for new residential and commercial construction starting in 2018 puts the county in uncharted territory, said Chris Fillios, the lone board member who opposed the move.
“I’m not sure where this goes from here,” said Fillios, adding that cities and counties adopting the code is typically a routine housekeeping matter.
Community Development Director David Callahan and Fillios said the idea and corresponding vote on Thursday by fellow commissioner Marc Eberlein and Bob Bingham to not adopt the recent codes caught them by surprise.
“What made the decision newsworthy in my view was that the board has embarked on a new policy direction for the unincorporated areas of the county in which compliance with building codes will no longer be mandatory, but will instead be voluntary,” Callahan said.
The decision does not affect construction inside city limits.
Callahan said he’s been directed to develop a plan that would move the county toward the option of voluntary implementation of the building codes similar to Boise County — population 7,028, according to the last census.
That county, in which Idaho City is the county seat, requires that home builders or homeowner select one of two options. The options include a “Basic” building permit in which there are no building inspections or a certificate of occupancy (CO); or an “Upgrades” permit that includes inspections and a CO.
Eberlein supports the format because it gives residents a choice.
“Let people make their own decisions,” he said.
Eberlein said not adopting the recent building codes cuts bureaucracy. He calls the codes a “protection racket for special interest groups.”
 “I didn’t go looking for this fight, but I can’t approve more bureaucracy,” Eberlein said. “If it wasn’t a protection racket, why wouldn’t you have a five-year warranty on your house (rather than a one-year warranty)? Having a building permit also doesn’t provide you with an absolute safeguard.”
“I didn’t go looking for this fight, but I can’t approve more bureaucracy,” Eberlein said. “If it wasn’t a protection racket, why wouldn’t you have a five-year warranty on your house (rather than a one-year warranty)? Having a building permit also doesn’t provide you with an absolute safeguard.”
Eberlein said he supports the choice option rather than doing away with building codes altogether like in Bonner County.
“I want sideboards (on the policy decision),” he said, adding that a Bonner commissioner is now interested in the choice option.
Eberlein said he believes it’s also unfair that a farmer in southern Idaho can claim the agriculture exemption to the building code when someone in North Idaho can’t on a pole barn.
The commissioner said he realizes that most residents, including himself, would want the “Upgrades” permit on their home or business, but many would prefer the “Basic” permit on some outbuildings.
Kootenai County commissioners’ decision means the code adopted in 2015 will be in effect until Dec. 31 and there will be no mandatory building code requirements after Jan. 1. However, state-mandated electrical, plumbing, mechanical and septic inspections will still be in place.
Although Eberlein would like to see Kootenai County follow Boise County’s format, the local board has not decided on specific options on future building permit applications.
Jeff Tyler, vice chairman of the North West Property Owners Alliance, supports the commissioners’ decision in the name of property rights and less cost and regulation.
“Having the government involved in building your home does not automatically mean peace of mind,” Tyler wrote in an online comment. “In the Boise Foothills, for instance, a half dozen homes are falling apart … due to unstable ground that the Idaho Geological Survey showed as unstable in previous inspections yet the subdivision was approved anyway.
“Local cities will most likely approve the new rules, but you can now build your home in the county the way you like.”
Tyler said among the new rules for 2018 would be an increase from a 40 pounds-per-square-foot snow load to 70, which would increase the cost for a home.
Bonner and Boundary counties are other counties that don’t have building code requirements.
Fillios, who has a background in real estate, said he did not see any reason to not adopt the codes.
“To not adopt them leads us down a potentially dangerous path,” he said.
Not adopting the codes could expose homeowners to shoddy construction, decrease property values and lead to lending issues if a certificate of occupancy is not issued, Fillios said.
“If you do away with the codes, there will always be people who cut corners,” Fillios said, adding he plans to do more research into the possible implications of the board’s decision.
“My concern is that this goes far beyond limiting regulation and an ideological argument,” he said, adding that he’s dealt with more substandard construction in Bonner County than Kootenai. “When we make decisions based on ideological grounds, my concern is that could fail to consider the repercussions.”
Fillios said comparing Kootenai County, a rapidly growing area, to rural Boise County is apples to oranges.
Tyler wrote that there are banks in Bonner and Boundary that will loan to approved builders and have bank inspectors visit the site.
“This is the way homes have been built and financed long before government intrusion,” he wrote.
Callahan said the commissioners’ decision didn’t rescind existing codes. The board just declined to adopt the most recent versions of the code, he said.
Commissioners will need to hold a public hearing to rescind the current codes, Callahan said.
“I can’t really predict the timeframe for any possible hearing to repeal the existing codes as we would presumably only do so once we have a plan in place for the voluntary implementation,” he said.
Callahan said he doesn’t know what the ramifications are, if any, for the county not adopting the new regulations by Jan. 1. He declined to comment further, citing the need to confer with a county attorney to understand the next steps.
Area cities are also in the process of considering updated building codes. Post Falls, which has experienced a lot of growth, will consider the codes tonight. Mayor Ron Jacobson said he expects them to be approved as usual.
“I’m all for less regulations and you don’t want government overreach, but you also have to have guidelines,” he said.
A message left with North Idaho Building Contractors Association leadership was not returned on Monday.
 DEAR POLE BARN GURU: Hi, are Pole Barn Homes recommended in Southern Florida? It’s hot. If so, I would really like more details and design models to look at. Thanks BEAU in NORTH FORT MYERS
DEAR POLE BARN GURU: Hi, are Pole Barn Homes recommended in Southern Florida? It’s hot. If so, I would really like more details and design models to look at. Thanks BEAU in NORTH FORT MYERS 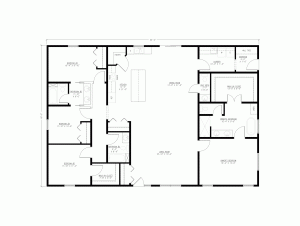 DEAR POLE BARN GURU: Can you do custom plans? MARCIA in TRAPPE
DEAR POLE BARN GURU: Can you do custom plans? MARCIA in TRAPPE  DEAR JOE: Hansen Pole Buildings has provided hundreds of fully engineered, custom designed post frame buildings and barndominiums featuring America’s strongest glulaminated columns to our clients in Texas. Now Texas is a big state, so those buildings are scattered widely across 268.596 square miles. Should they be built in Central Texas – absolutely. Post frame (pole barns) are your most economical fully engineered permanent structures and can be designed for a plethora of uses. Why there are so few in your area? Easy – nearly all of Texas does not enforce building codes. This allows for all sorts of dubious structural integrity to be built, and they are. Most popular are “weld up” steel buildings and “blow away” carports. Now I have no issues with a fully engineered steel building welded on site by certified welders (ideally third-party inspected) – however when I have quizzed a few of these builders, they tell me their buildings would become overly expensive if engineered. Blow away carports are what they are.
DEAR JOE: Hansen Pole Buildings has provided hundreds of fully engineered, custom designed post frame buildings and barndominiums featuring America’s strongest glulaminated columns to our clients in Texas. Now Texas is a big state, so those buildings are scattered widely across 268.596 square miles. Should they be built in Central Texas – absolutely. Post frame (pole barns) are your most economical fully engineered permanent structures and can be designed for a plethora of uses. Why there are so few in your area? Easy – nearly all of Texas does not enforce building codes. This allows for all sorts of dubious structural integrity to be built, and they are. Most popular are “weld up” steel buildings and “blow away” carports. Now I have no issues with a fully engineered steel building welded on site by certified welders (ideally third-party inspected) – however when I have quizzed a few of these builders, they tell me their buildings would become overly expensive if engineered. Blow away carports are what they are.
 DEAR POLE BARN GURU: I am building a 24×30 pole building 15 foot wall height. I am l am planning on not putting in a ceiling and insulating directly in the purlins up to the OSB. Soffits are vented but should I put in just some small gable vents for outlet flow? MIKE in SEDRO WOOLLEY
DEAR POLE BARN GURU: I am building a 24×30 pole building 15 foot wall height. I am l am planning on not putting in a ceiling and insulating directly in the purlins up to the OSB. Soffits are vented but should I put in just some small gable vents for outlet flow? MIKE in SEDRO WOOLLEY 
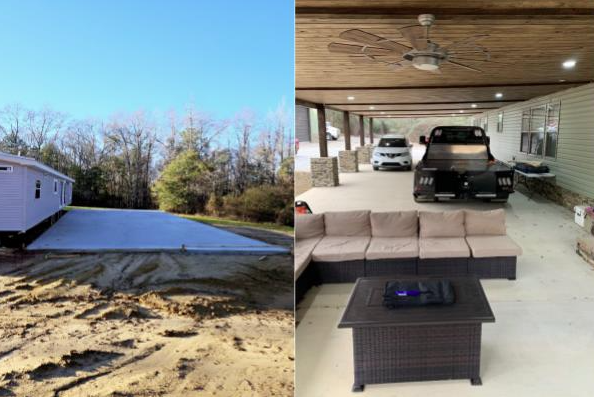
 DEAR POLE BARN GURU: 28W x 30L pole barn, single 10’w x 9’t garage door, single entry door…need plans for county permit. Where can I get? DOUG in HAVRE DE GRACE
DEAR POLE BARN GURU: 28W x 30L pole barn, single 10’w x 9’t garage door, single entry door…need plans for county permit. Where can I get? DOUG in HAVRE DE GRACE  For those without time or inclination, our plans will lead any building erector you may select who will actually follow them and utilize our Construction Manual, to a successful outcome.
For those without time or inclination, our plans will lead any building erector you may select who will actually follow them and utilize our Construction Manual, to a successful outcome.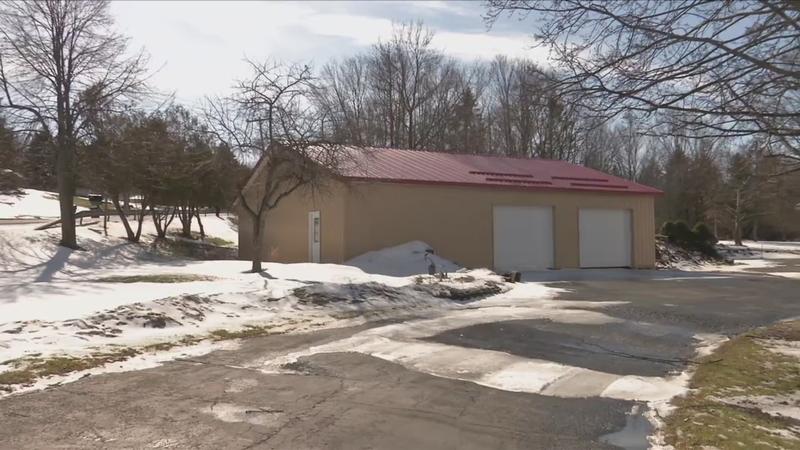
 DEAR MARK: You can easily check your concrete slab for a vapor barrier – place a wrench on floor overnight, next morning remove wrench and if a dark spot is seen where wrench was placed, you have no vapor barrier. If so, seal slab with a high quality sealant (here is an example
DEAR MARK: You can easily check your concrete slab for a vapor barrier – place a wrench on floor overnight, next morning remove wrench and if a dark spot is seen where wrench was placed, you have no vapor barrier. If so, seal slab with a high quality sealant (here is an example 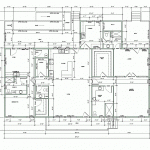 DEAR POLE BARN GURU: Do you do 6 bedroom Barndo’s? I’m looking for a 6 bed, 4 bath barndominum floor plan. I have an idea of what I like in my head but 6 bedrooms one story are difficult. HEATHER in CLEBURNE
DEAR POLE BARN GURU: Do you do 6 bedroom Barndo’s? I’m looking for a 6 bed, 4 bath barndominum floor plan. I have an idea of what I like in my head but 6 bedrooms one story are difficult. HEATHER in CLEBURNE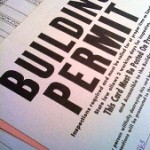 DEAR POLE BARN GURU: I would like to build a 20 foot wide x 40 foot long pole barn house in Fredericktown, Ohio. Do you know if the local building department would give a permit for a residential pole barn house, & what are the steps to obtaining that permit, who to call, & etc.? I’m at the beginning of that building process & would like to begin this summer. Thanks. RENEE in MOUNT VERNON
DEAR POLE BARN GURU: I would like to build a 20 foot wide x 40 foot long pole barn house in Fredericktown, Ohio. Do you know if the local building department would give a permit for a residential pole barn house, & what are the steps to obtaining that permit, who to call, & etc.? I’m at the beginning of that building process & would like to begin this summer. Thanks. RENEE in MOUNT VERNON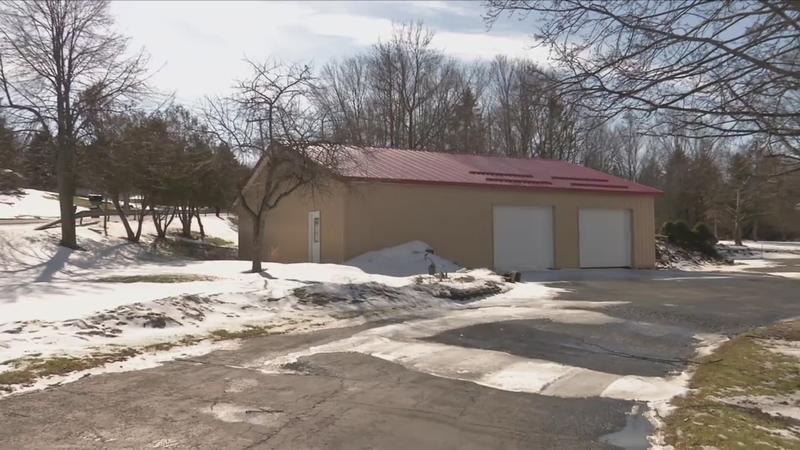
 Your new building investment includes full multi-page 24” x 36” structural blueprints detailing the location and attachment of every piece (as well as suitable for obtaining Building Permits), the industry’s best, fully illustrated, step-by-step installation manual, and unlimited technical support from people who have actually built post frame buildings. Even better – it includes our industry leading Limited Lifetime Structural warranty!
Your new building investment includes full multi-page 24” x 36” structural blueprints detailing the location and attachment of every piece (as well as suitable for obtaining Building Permits), the industry’s best, fully illustrated, step-by-step installation manual, and unlimited technical support from people who have actually built post frame buildings. Even better – it includes our industry leading Limited Lifetime Structural warranty!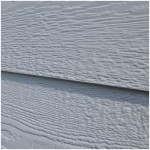 DEAR MICHAEL: A post frame building’s beauty is it can have any type of roofing and/or siding desired. We have provided numerous buildings with James Hardie brand or other equivalent cement based sidings, so this would not be an issue. Unless there is some sort of prohibitive covenant, you might consider using steel siding on your home. It will be your most durable and cost effective design solution.
DEAR MICHAEL: A post frame building’s beauty is it can have any type of roofing and/or siding desired. We have provided numerous buildings with James Hardie brand or other equivalent cement based sidings, so this would not be an issue. Unless there is some sort of prohibitive covenant, you might consider using steel siding on your home. It will be your most durable and cost effective design solution. Some Building Department Officials will say no to this, yet during plans review process they request structural engineering calculations to prove design, or (worse yet) they make wholesale changes to plans, based upon how they think a post frame building should be constructed.
Some Building Department Officials will say no to this, yet during plans review process they request structural engineering calculations to prove design, or (worse yet) they make wholesale changes to plans, based upon how they think a post frame building should be constructed. 40 years ago today if you would have told me I was going to embark in an exciting career in post frame buildings I would have looked at you quizzically – and then asked what a post frame building was!
40 years ago today if you would have told me I was going to embark in an exciting career in post frame buildings I would have looked at you quizzically – and then asked what a post frame building was!
 Have a Registered Architect do a “Site Visit” once framing is complete and before drywall. Not only will he/she look at structural components, but this is when to catch issues potentially causing future challenges. They should give you a written report regarding any deficiencies in quality per specifications in your contract, engineered building plans and assembly instructions. This is money well spent and will potentially save you thousands over your building’s life. Give this report to your Contractor and get a date by when these items will be corrected–in writing!
Have a Registered Architect do a “Site Visit” once framing is complete and before drywall. Not only will he/she look at structural components, but this is when to catch issues potentially causing future challenges. They should give you a written report regarding any deficiencies in quality per specifications in your contract, engineered building plans and assembly instructions. This is money well spent and will potentially save you thousands over your building’s life. Give this report to your Contractor and get a date by when these items will be corrected–in writing! Hansen Pole Buildings’ Designer Rachel was contacted by one of her clients, who has had his building delivered and has begun erecting it. Client inquired about adding sheetrock to his building. As with many things, there existed a Paul Harvey (younger readers can Google Paul Harvey).
Hansen Pole Buildings’ Designer Rachel was contacted by one of her clients, who has had his building delivered and has begun erecting it. Client inquired about adding sheetrock to his building. As with many things, there existed a Paul Harvey (younger readers can Google Paul Harvey). Dave Christensen and Sandy Cadwallader share a home and dismay over their neighbor’s construction of 60 by 199 foot pole building. It’s 17 feet high and even higher on the base.
Dave Christensen and Sandy Cadwallader share a home and dismay over their neighbor’s construction of 60 by 199 foot pole building. It’s 17 feet high and even higher on the base.
 I got a different takeaway than most people probably did from the article. In my humble opinion, the Building Codes themselves should be consistent, however local jurisdictions should establish their own minimum climactic loading requirements (snow and wind loads) – but not tamper with the Code itself. The Code is the product of the collective minds of some of the most brilliant engineers, designers and Building Officials on the planet – they have more than a small clue as to what they are doing.
I got a different takeaway than most people probably did from the article. In my humble opinion, the Building Codes themselves should be consistent, however local jurisdictions should establish their own minimum climactic loading requirements (snow and wind loads) – but not tamper with the Code itself. The Code is the product of the collective minds of some of the most brilliant engineers, designers and Building Officials on the planet – they have more than a small clue as to what they are doing.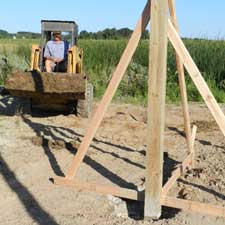 The building plans call out for the sidewall (double truss bearing) columns to be 6×8, with the six inch face oriented towards the sides of the building.
The building plans call out for the sidewall (double truss bearing) columns to be 6×8, with the six inch face oriented towards the sides of the building. The primary responsibilities of plans examiners are to review building plans and specifications and double-check all calculations to ensure they comply with currently adopted codes. Once completed the examiner should determine the fees for a building permit, and then approve or deny building permit applications. Plans examiners will also need to inspect alterations to existing buildings and make sure any extensions or changes comply with the adopted codes. Your plans examiner will occasionally respond to questions from engineers, developers, property owners and architects regarding adopted codes.
The primary responsibilities of plans examiners are to review building plans and specifications and double-check all calculations to ensure they comply with currently adopted codes. Once completed the examiner should determine the fees for a building permit, and then approve or deny building permit applications. Plans examiners will also need to inspect alterations to existing buildings and make sure any extensions or changes comply with the adopted codes. Your plans examiner will occasionally respond to questions from engineers, developers, property owners and architects regarding adopted codes.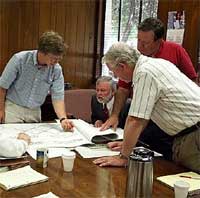 Considering construction a post frame building for commercial use? If so, many jurisdictions offer a pre application conference which will greatly ease the overall permit process, as well as providing a total view as to all of the requirements necessary to be met.
Considering construction a post frame building for commercial use? If so, many jurisdictions offer a pre application conference which will greatly ease the overall permit process, as well as providing a total view as to all of the requirements necessary to be met.
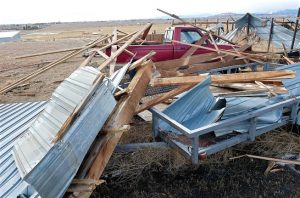 Now I know 18 mph does not sound like much, but in the formula to convert from miles per hour, to pounds per square foot of load, the wind speed is squared! While 138 is only 15% faster, the effective load placed on the building is over 32% more. Huge difference.
Now I know 18 mph does not sound like much, but in the formula to convert from miles per hour, to pounds per square foot of load, the wind speed is squared! While 138 is only 15% faster, the effective load placed on the building is over 32% more. Huge difference.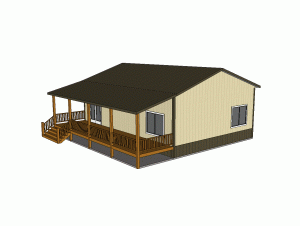 One of the most important considerations to you may be where on the property you are placing your building. You may be able to deal with your Planning Department on exactly where your building “sits”. You intimately know your own property and the tree your great grandfather planted is just not going to be moved. I am constantly amazed at pictures of buildings which are emailed to me, and they have a huge tree (or several) very close to the building they just put up. I am thinking, “It must have been a bear to construct a building with a big ol’ tree right next to the site. Why didn’t they just take the tree down?” But if the “big ol’ tree” Great Grampa planted is “not going anywhere”, you need to be the one to take this issue up with your local planning department to come up with an agreeable solution.
One of the most important considerations to you may be where on the property you are placing your building. You may be able to deal with your Planning Department on exactly where your building “sits”. You intimately know your own property and the tree your great grandfather planted is just not going to be moved. I am constantly amazed at pictures of buildings which are emailed to me, and they have a huge tree (or several) very close to the building they just put up. I am thinking, “It must have been a bear to construct a building with a big ol’ tree right next to the site. Why didn’t they just take the tree down?” But if the “big ol’ tree” Great Grampa planted is “not going anywhere”, you need to be the one to take this issue up with your local planning department to come up with an agreeable solution.




