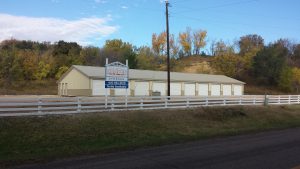This week the Pole Barn Guru answers questions about financing a Shouse, a timeline for plans to build a large pole barn, advice for roofing with standing seam steel.
DEAR POLE BARN GURU: We are in the process of selling our home and buying a piece of property to build on. We want to build a pole barn home that is 40×80, half shop, half 2 story home (shouse).
Because we don’t own the property yet, what is the best way to go about financing this project?? Where do you start? How do you find out what types of financing are available? Any advice would be appreciated. HEATHER in DEER PARK
DEAR HEATHER: Reach out to New Century Bank as they specialize in post frame financing nationwide https://www.newcenturybankna.com/lending/post-frame-building-leases-loans
Here are some plan tips – consider these factors:
Direction of access (you don’t want to have to drive around your house to get to garage doors)
‘Curb appeal’ – what will people see as they drive up?
Any views?
North-south alignment – place no or few windows on north wall, lots on south wall
Overhang on south wall to shade windows from mid-day summer sun If your AC bill is far greater than your heating bill, reverse this and omit or minimize north overhangs.
Slope of site
Work from inside out – do not try to fit what you need within a pre-ordained box just because someone said using a “standard” size might be cheaper. Differences in dimensions from “standard” are pennies per square foot, not dollars.
Use the links in this article to assist with determining needed spaces, sizes and how to get expertly crafted floor plans and elevation drawings https://www.hansenpolebuildings.com/2019/10/show-me-your-barndominium-plans-please/
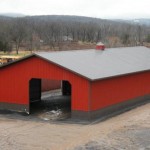 DEAR POLE BARN GURU: How do I get drawings quickly for a large pole barn, post frame? JAMES in LITTLE SILVER
DEAR POLE BARN GURU: How do I get drawings quickly for a large pole barn, post frame? JAMES in LITTLE SILVER
DEAR JAMES: Your quickest way will be to call 1(866)200-9657 and speak with a Hansen Pole Buildings’ Designer. As soon as you have settled on a building design and get your building order placed, we can get it into our Drafting Department. Depending upon complexity, backlog of work and how quickly you electronically approve documents, you may be able to have your engineer sealed plans and verifying calculations in hand in seven to 10 days.
DEAR POLE BARN GURU: I am building my first pole barn. I plan to sheet the roof so i can do standing seem metal and spray foam the roof. I desire to have a thermal break on the top chord of the truss. I am considering laying R max before i sheet the roof. I have tried to find a foam tape or something I can just apply to the top edge of the truss, instead of using R Max to cover the entire structure. Any suggestions? I have set the Purlins between the trusses. STEVE in SOMERSET
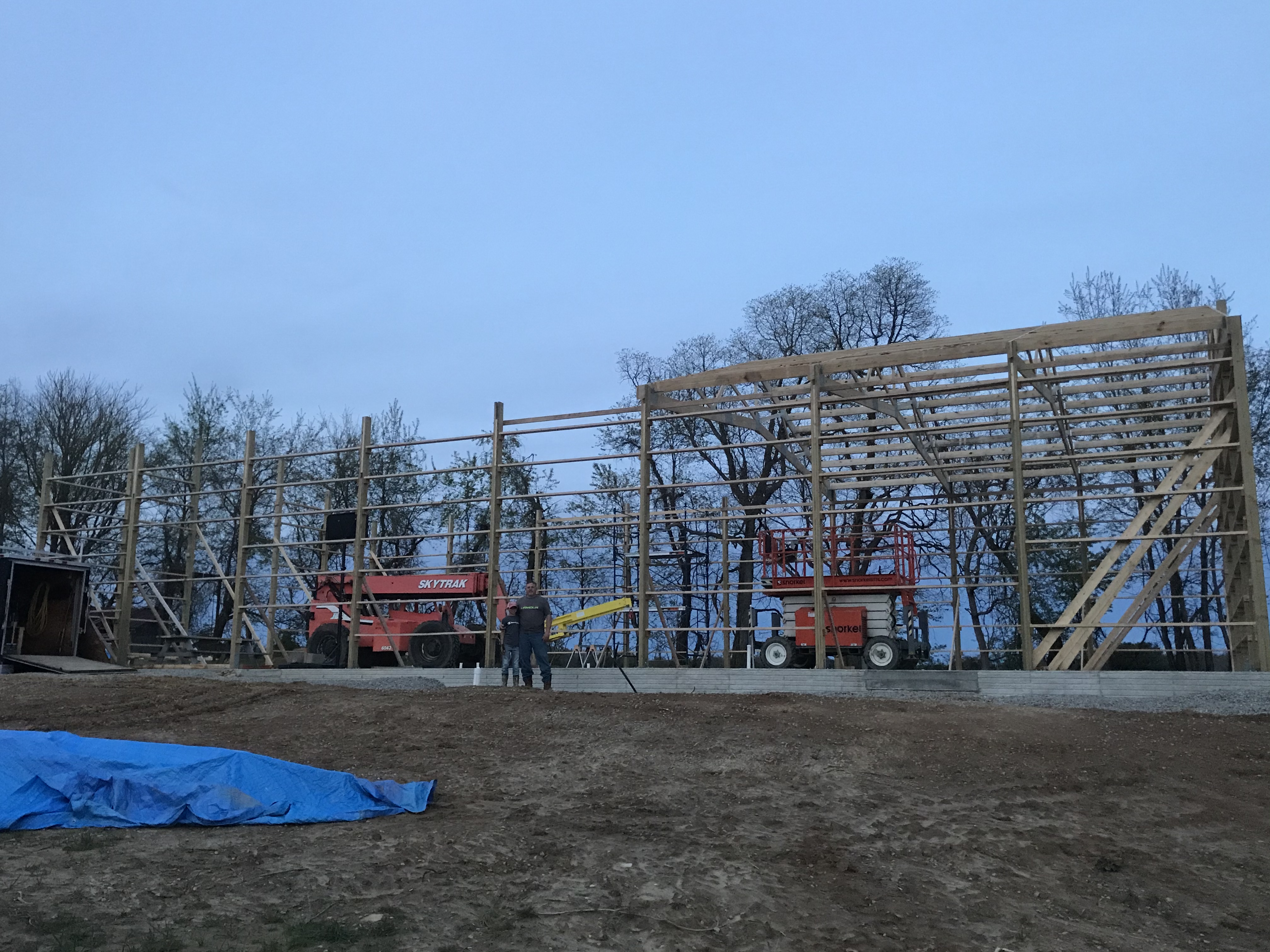
DEAR STEVE: As standing seam roofing must be installed over minimum 5/8″ CDX plywood and 30# felt (or a synthetic underlayment) you will already have created a thermal break across your trusses as great as what is provided at your purlin locations.
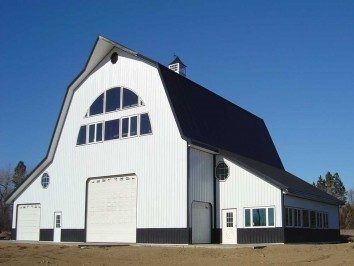 For those who have been following along, I have covered preliminary steps leading to actually designing a functional and affordable floor plan.
For those who have been following along, I have covered preliminary steps leading to actually designing a functional and affordable floor plan.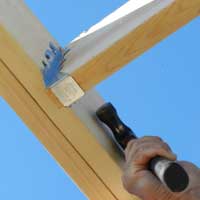 This leaves “in hangers” between trusses as your only viable (and practical) design solution.
This leaves “in hangers” between trusses as your only viable (and practical) design solution.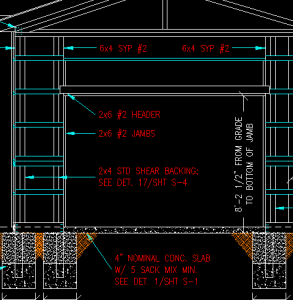 “I keep reading through your blog about the concrete surface being 3-1/2″ from bottom of splash board. My plans show my overhead doors closing to the bottom of the splash board or should I say lack thereof at garage door openings. This tells me that is where the top of floor should be according to my plans. I would like to revise my plans to have floor surface 3 1/2″ from bottom of splash board. Would this simply mean moving my header up 3 1/2 inches? Same plan w walk through door openings? Do I need to worry about wall steel no longer fitting? Anything else I
“I keep reading through your blog about the concrete surface being 3-1/2″ from bottom of splash board. My plans show my overhead doors closing to the bottom of the splash board or should I say lack thereof at garage door openings. This tells me that is where the top of floor should be according to my plans. I would like to revise my plans to have floor surface 3 1/2″ from bottom of splash board. Would this simply mean moving my header up 3 1/2 inches? Same plan w walk through door openings? Do I need to worry about wall steel no longer fitting? Anything else I 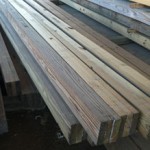 DEAR JIMMY: Engineered plans include the “wet seal” in ink of the engineer who produced them along with an original signature in another color of ink. Could the plans be changed after the fact? Well yes, but it would take some work to do so and not have it show up as being a forgery. I am not a gambling man, but I would be will to wager there is no engineering on the building which is being constructed for you.
DEAR JIMMY: Engineered plans include the “wet seal” in ink of the engineer who produced them along with an original signature in another color of ink. Could the plans be changed after the fact? Well yes, but it would take some work to do so and not have it show up as being a forgery. I am not a gambling man, but I would be will to wager there is no engineering on the building which is being constructed for you. To insure the final building plans are correct (usually it is an issue of “no, the other left”) before printing and sending the plans, we do ask our clients to view and approve (or request edits). All of this is done via login on our website.
To insure the final building plans are correct (usually it is an issue of “no, the other left”) before printing and sending the plans, we do ask our clients to view and approve (or request edits). All of this is done via login on our website.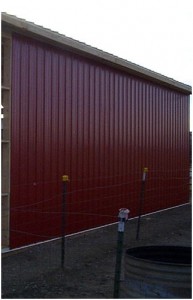 Look up at the top of the red wall steel. What do you see?
Look up at the top of the red wall steel. What do you see? In my mind this would be the equivalent of assembling one’s own Ferrari from a set of free Ferrari plans off the internet. Pole barns, while they may appear simple to the casual observer, are actually structures which, to be constructed correctly, require more than a passing amount of engineering.
In my mind this would be the equivalent of assembling one’s own Ferrari from a set of free Ferrari plans off the internet. Pole barns, while they may appear simple to the casual observer, are actually structures which, to be constructed correctly, require more than a passing amount of engineering. When I was a boy, I used to love it when my Dad would bring home fresh blueprints….I could smell the ammonia before I could see the roll of pages. The smell alone would trigger my senses to alert me to “something was going to get built”!
When I was a boy, I used to love it when my Dad would bring home fresh blueprints….I could smell the ammonia before I could see the roll of pages. The smell alone would trigger my senses to alert me to “something was going to get built”!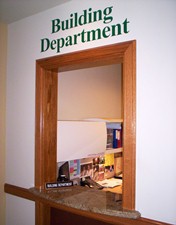
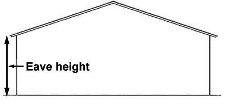
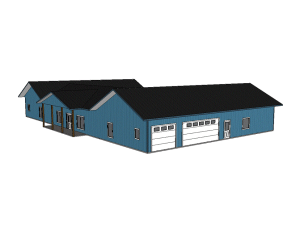 As I mentioned yesterday, our plans are a minimum of 6 pages:
As I mentioned yesterday, our plans are a minimum of 6 pages: