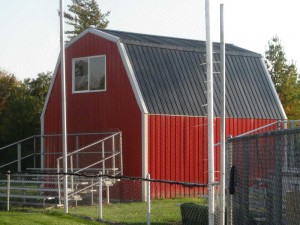 We took a look at some of America’s most wide open spaces and thought hard about how climate, severe weather, wind, and seasonal changes affect the ability of a sturdy pole building to provide housing, commercial office space, and industrial warehouse storage.
We took a look at some of America’s most wide open spaces and thought hard about how climate, severe weather, wind, and seasonal changes affect the ability of a sturdy pole building to provide housing, commercial office space, and industrial warehouse storage.
It may come as no surprise that the majority of the locations we selected were part of the American South. That doesn’t mean that our great northern states aren’t wonderful places to experience life, but it does mean that the bounty of land and the relative calm of the southern warmth make for some unbeatable pole barn conditions.
Texas
One of the most spacious states also happens to be one of the calmest when it comes to natural disasters. A pole barn suits Texas quite well. Although the coastline falls into the Gulf of Mexico, inland Texas only sees an occasional flood. It lies just outside of tornado alley, which means storms from the north and south typically weaken before they hit the heart of Texas.
On top of that, snow in Texas is rare. You may see an inch or two of snow in most parts of the state once every 5-10 years. That means you don’t have to worry about load-bearing for heavy snow or complex heating systems. You will, however, probably need to consider serious insulation and an efficient air conditioning system.
Still, the countless acres of ranch land that are constantly up for grabs rest outside the city limits of most major cities, which means it’s easier for you to get the permits you need to build and your restrictions will be, well, less strict. We’d still recommend some quality grading for wind, however, for the occasional storm that has a hard time dissipating.
Georgia
Georgia may not have the same massive tracts of land that Texas does, but it still has gorgeous weather and has about the same propensity for natural disasters that Texas does. Floods are its most frequent trouble, but planning your pole building accordingly should negate any severe damage.
Northern Georgia does see the occasional winter storm, most of which are quick to knock out power. If you want to build your pole barn in the northern part of the state, make sure you prepare your roof to handle large amounts of snow that build up rapidly.
Other than that, Georgia enjoys four distinct seasons in most of the state. That means with proper ventilation, you can save money on heating and cooling your pole building. Plus, you can build outside of the city limits of cities like Atlanta and still commute to and from work!
Oregon
What’s unique about Oregon is its topography, which lends itself to a climate that changes depending on where you are in the state. While pole barns in Oregon need lots of support for snow and top-quality heating systems, there’s also lots of rolling land on which smart homeowners can build affordable pole buildings.
Its proximity to the Pacific Ocean doesn’t open the state up to many disasters. More than floods and tsunamis, Oregon contends with landslides and earthquakes. However, major occurrences are extremely rare and most pole buildings can be built to withstand minor jolts and impacts.
Arizona
Drought and dust storms are nature’s claim to fame in the dry lands of Arizona. What’s cool about the state, though, is that its sandy and rocky terrain make it easy for builders to quickly assemble pole buildings that are graded for wind-resistance.
Land in Arizona is relatively inexpensive, and when you combine the cost of land purchase with the construction of a pole building, you’ll find that the total cost of putting together a workspace or a home in Arizona is incredibly low. Though you may need a combination air conditioning and heating system to contend with fluctuating temperatures, you’ll save plenty in pole barn construction and maintenance to purchase one.
Nebraska
Though parts of central Nebraska are prone to tornadoes, we recommend placing a pole building on the east or west side of the state. In the east, you can build a home or office space just outside of Omaha and stay within arm’s reach of the big city.
Lincoln also isn’t far off in the East, and there’s land to the North and South between the two cities that’s likely more lenient when it comes to building pole buildings. Nebraska also sees some rough winters and summers, but only in the depth of each. The rest of the seasons are fairly mild, so conditions stay ideal for pole buildings for most of the calendar year.

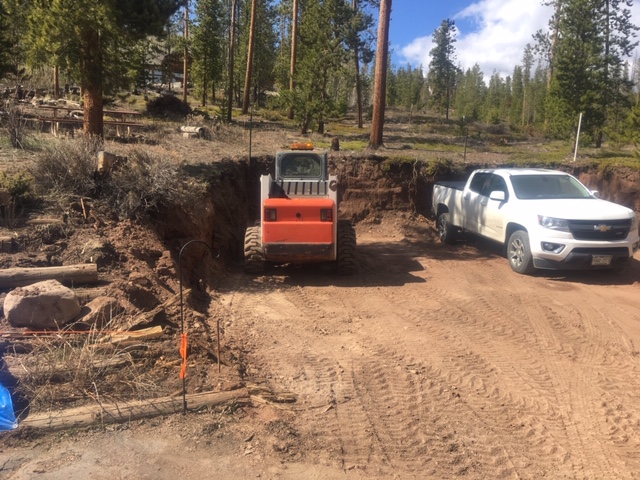
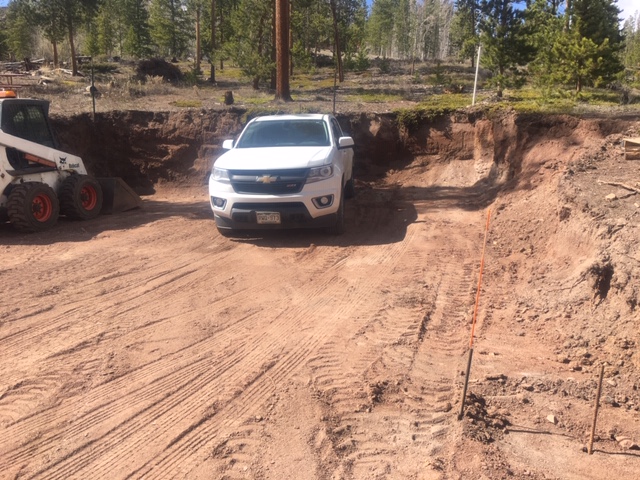
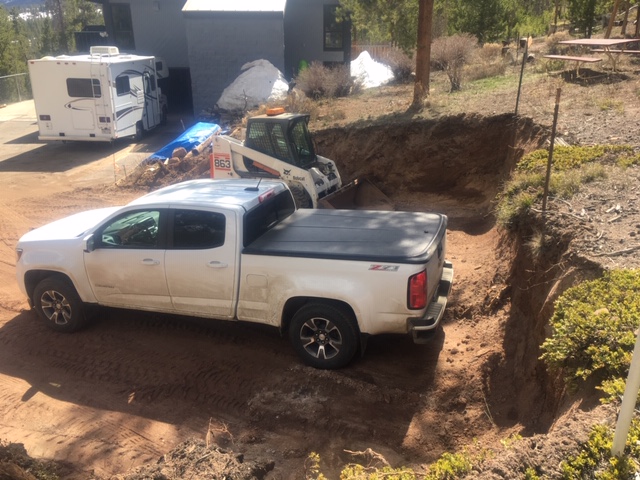

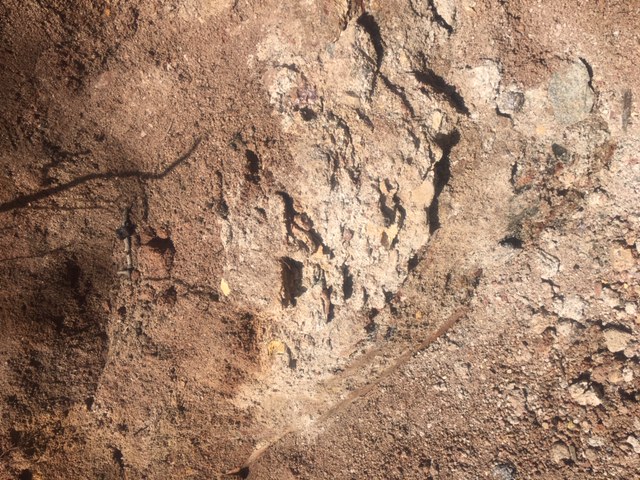
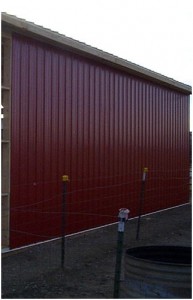 Look up at the top of the red wall steel. What do you see?
Look up at the top of the red wall steel. What do you see? The truss notch on the left side of the building, where we set the first truss, was 1-1/2” higher than it should have been! The fix to the fascia was easier than one might imagine. The eave purlins were removed at this point, and the 5” ledgerlocks which held the trusses to the column were removed. Using his trusty Sawsall, step-son Jake cut the notch 1-1/2” lower, the truss was dropped into place and the fascia straightened itself right out. Whew! Major crises averted.
The truss notch on the left side of the building, where we set the first truss, was 1-1/2” higher than it should have been! The fix to the fascia was easier than one might imagine. The eave purlins were removed at this point, and the 5” ledgerlocks which held the trusses to the column were removed. Using his trusty Sawsall, step-son Jake cut the notch 1-1/2” lower, the truss was dropped into place and the fascia straightened itself right out. Whew! Major crises averted.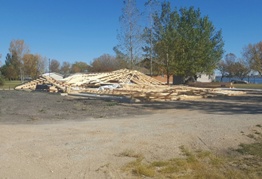 The stick frame version added at least five dollars per square foot to the building cost, before getting anything happening above grade! At 20 times or more the cost of the pole building foundation….it is no bargain. Not to mention the time difference. By the time the concrete foundation is ready to be built upon, the pole building has been completed and is being used.
The stick frame version added at least five dollars per square foot to the building cost, before getting anything happening above grade! At 20 times or more the cost of the pole building foundation….it is no bargain. Not to mention the time difference. By the time the concrete foundation is ready to be built upon, the pole building has been completed and is being used.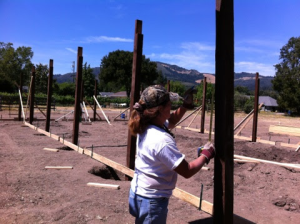 A solution to frost heaves in pole building construction is relatively simple and is supported by the building codes. When digging the holes for the building columns, make sure the bottom of the hole is below the frost line. Widen out the bottom of the hole, so it is several inches larger in diameter than the upper portion of the hole. Backfill the bottom of the hole, including the column base with premix concrete. The weight and size of the concrete plus the weight of the earth above the footing will hold the post down.
A solution to frost heaves in pole building construction is relatively simple and is supported by the building codes. When digging the holes for the building columns, make sure the bottom of the hole is below the frost line. Widen out the bottom of the hole, so it is several inches larger in diameter than the upper portion of the hole. Backfill the bottom of the hole, including the column base with premix concrete. The weight and size of the concrete plus the weight of the earth above the footing will hold the post down.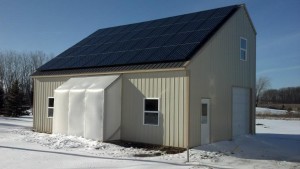 “Green building” is based on producing more sustainable buildings and is the basis for green building certification systems. These include the Leadership in Energy and Environmental Design (L.E.E.D.), Green Globes, National Green Building Standard and the International Green Construction Code. These certification systems encourage many building practices including the use of recycled, regionally produced and rapidly renewable materials.
“Green building” is based on producing more sustainable buildings and is the basis for green building certification systems. These include the Leadership in Energy and Environmental Design (L.E.E.D.), Green Globes, National Green Building Standard and the International Green Construction Code. These certification systems encourage many building practices including the use of recycled, regionally produced and rapidly renewable materials.





